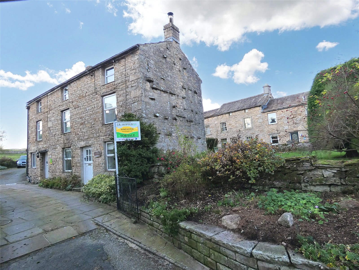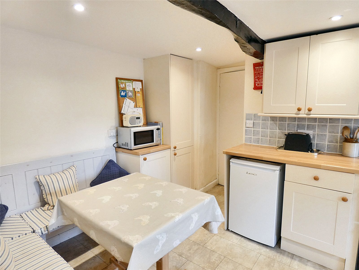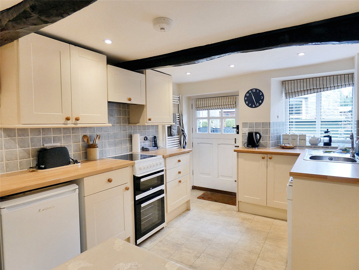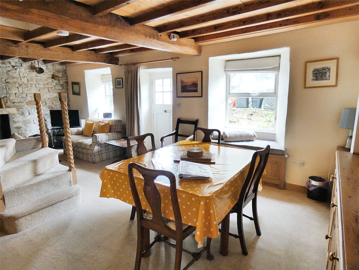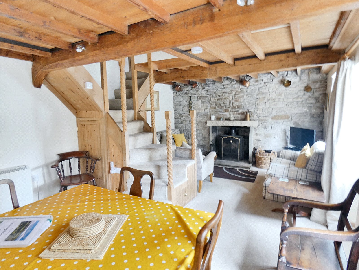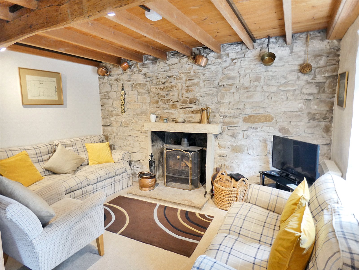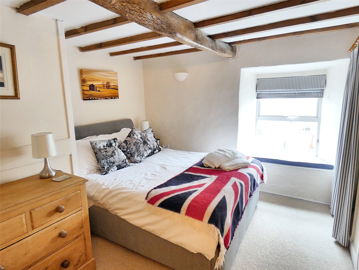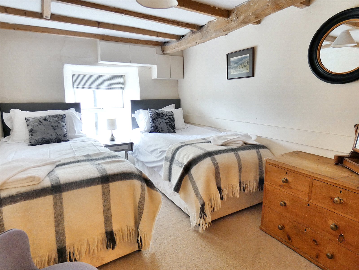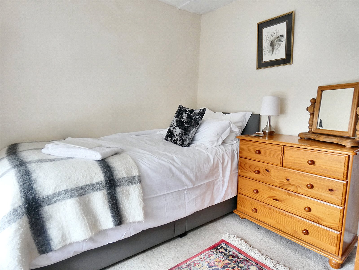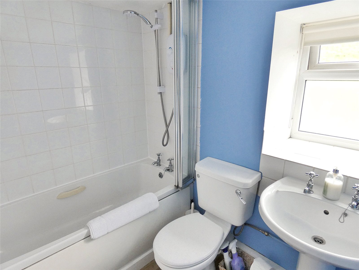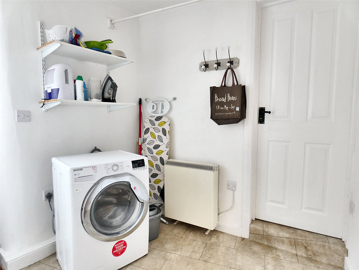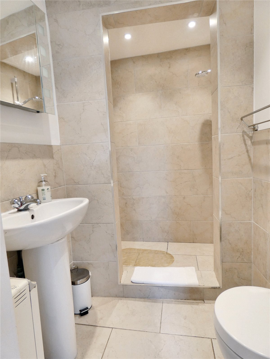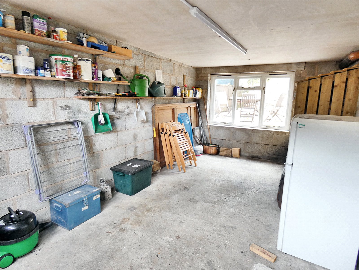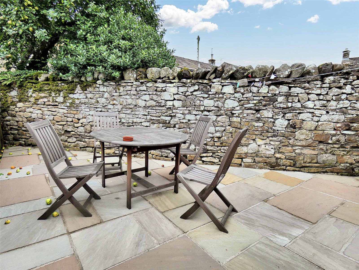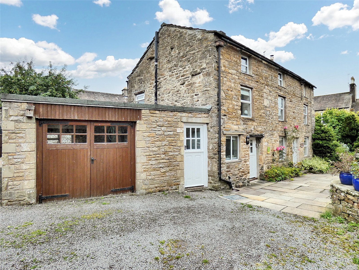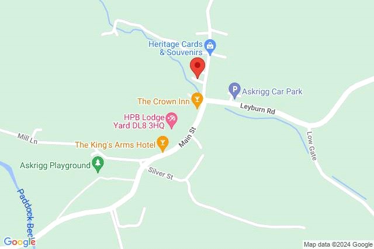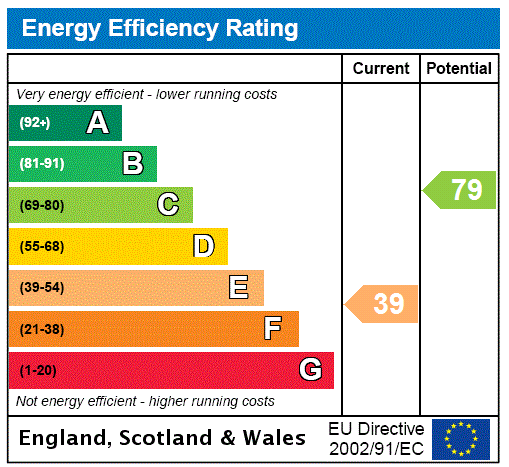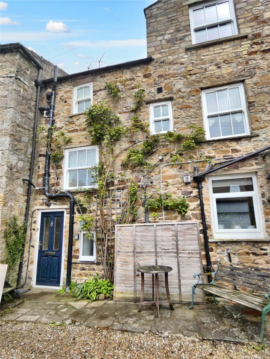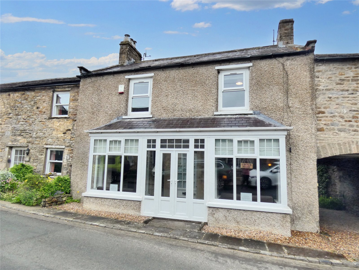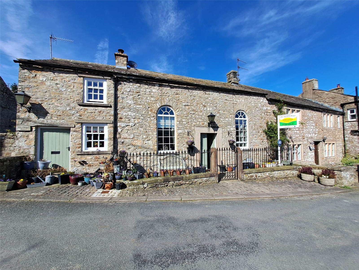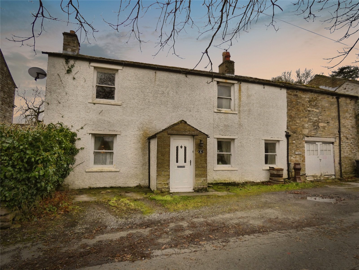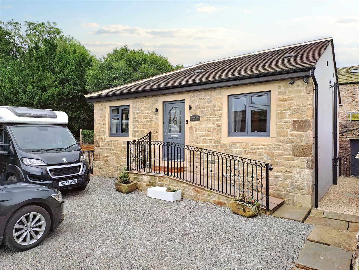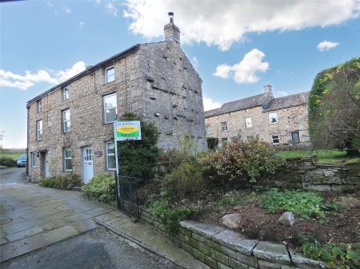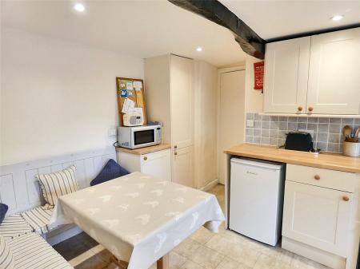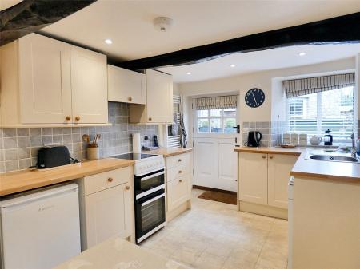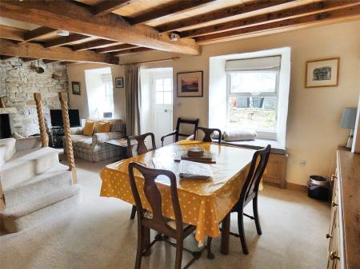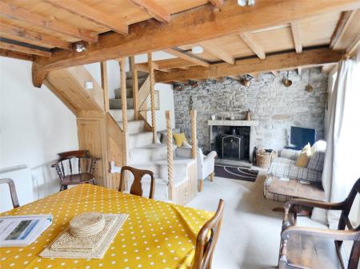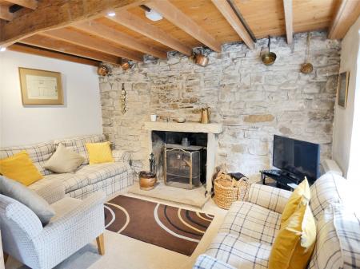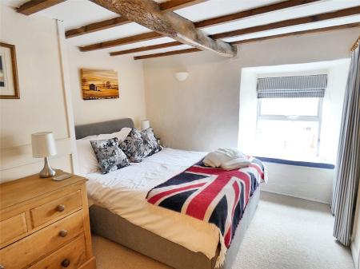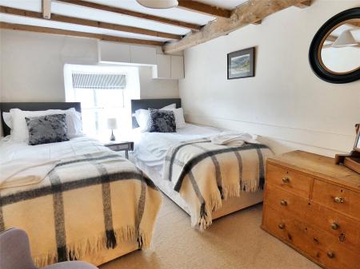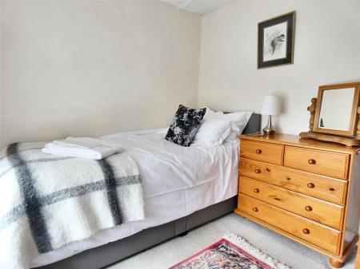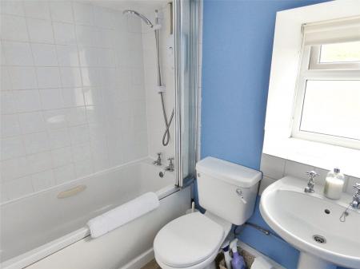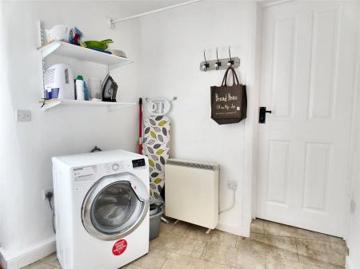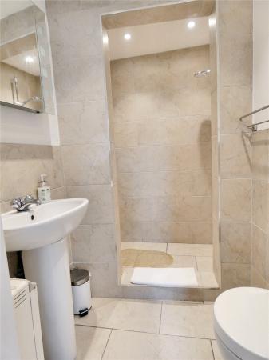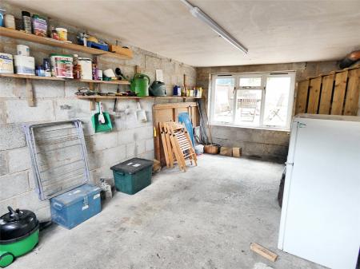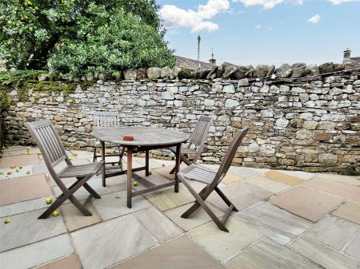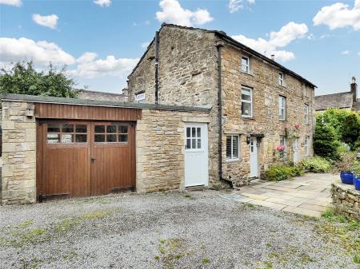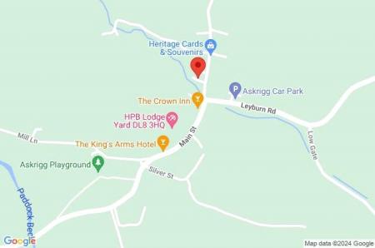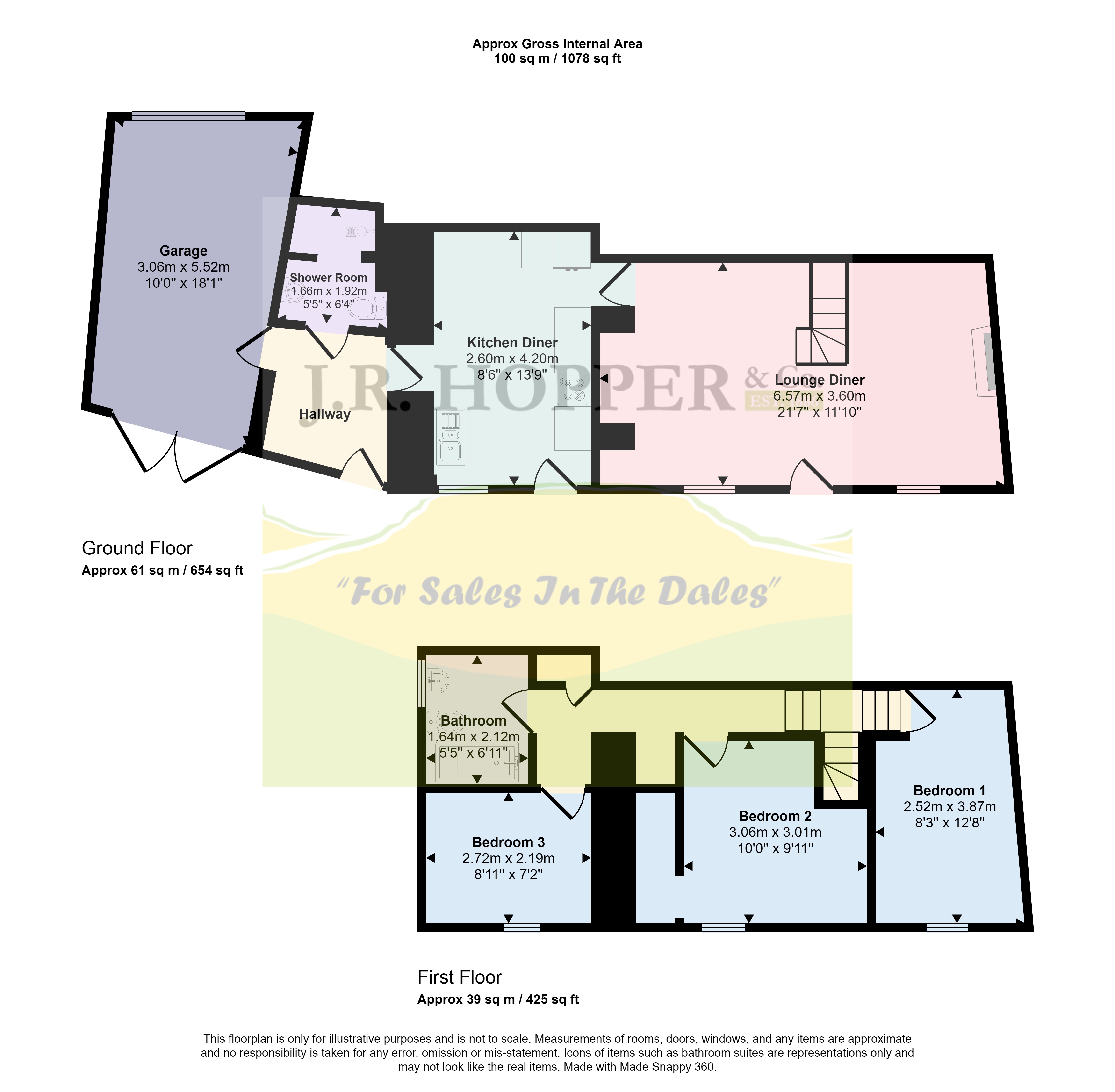- Character Cottage
- Sought After Village Location
- No Chain
- Garage & Parking
- Kitchen Diner
- Living Room With Multi Fuel Fire
- Shower Room & House Bathroom
- 3 Bedrooms
- Patio Garden
- Successful Holiday Let
3 Bedroom Detached House for sale in Leyburn
Asking Price: £300,000 - £350,000
Thornsgill Cottage is situated in a quiet, yet convinient part of Askrigg, in Upper Wensleydale.
• Character Cottage • Sought After Village Location • No Chain • Garage & Parking • Kitchen Diner • Living Room With Multi Fuel Fire • Shower Room & House Bathroom • 3 Bedrooms • Patio Garden • Successful Holiday Let
Thornsgill Cottage has been owned by the same family for over 30 years and is currently being run as a successful holiday let.
The property benefits from double glazing, modern electric heating and good decoration throughout. The original, character features have been retained including beamed ceilings, exposed stonework and a stone fireplace.
The ground floor accomadation comprises a dining kitchen leading off to a utility room, modern shower room and integral garage. At the other side of the house, there is a spacious dining sitting room offering great entertainment space. Upstairs, there are three bedrooms, two are double rooms and the third is a single. These bedrooms are serviced by the family bathroom which is also on this floor. The attic in the property runs the length of the house and has a staircase in place. This could be developed with the correct permissions.
Outside, there is driveway parking for one car with the garage providing further parking if required.
Behind the garage is a low maintenance patio garden which offers a lovely sitting out space.
Thornsgill Cottage could continue to be run as a holiday let, it would alternatively make a fantastic full time home.
Kitchen Dining Room Dining kitchen. Vinyl flooring. Beamed ceiling. Spotlights. Excellent range of wall and base units. Space for under counter fridge and dishwasher. Electric double oven. Stainless steel sink and drainer. Part tiled walls. L shape bench seating. Heated towel rail. Door out to the front. Double glazed window out to the front.
Utility Room Vinyl floor. Clothes rail. Plumbing for washing machine. Electric storage heater. Door out to the front.
Downstairs Shower Tiled floor. Spotlights. Tiled walls. WC. Basin. Large walk in wet room style shower enclosure with electric shower. Extractor fan. Small electric storage heater.
Living/ Dining Room Large sociable living dining room. Fitted carpets. Feature beamed ceiling. Part exposed stone wall. Multi fuel stove housed in stone fireplace with flagged hearth. Understairs cupboard. Two feature built in sideboards. Two window seats. Two storage heaters. Door out to the front. Two double glazed windows looking out to the front.
First Floor
Landing Fitted carpet. Feature beamed woodwork. Storage heater. Cupboard. Airing cupboard.
Bedroom One Fitted carpet. Featured beamed ceiling. Electric panel heater. Built in wardrobe. Window seat. Double glazed window looking out to the front.
Bedroom Two Fitted carpet. Beamed ceiling. Electric panel heater. Double glazed window.
Bedroom Three Fitted carpet. Single bedroom. Electric panel heater. Window seat. Double glazed window.
Bathroom Vinyl floor. Spotlights. Extractor. Electric shower over the bath. WC. Basin. Part tiled walls. Electric towel rail. Part frosted window.
Second Floor Large attic space, that runs the length of the property. There is already a staircase in place. Scope for possible developement with the correct permissions.
Outside
Patio Flagstone patio. Space for table and chairs. Additional space for bins and washing line.
Garage Concrete floor. Pedestrian door into the house, Double doors out to the front. Good sized single garage with space for a car and storage to the rear. Window overlooking the patio garden. Power and lighting.
Parking Driveway parking for one car. The Coach House has right of access across the driveway. There is also a footpath that has access over the driveway.
Important Information
- This is a Freehold property.
Property Ref: 896896_JRH240053
Similar Properties
Alpine Terrace, Reeth, Richmond, North Yorkshire, DL11
3 Bedroom Terraced House | Guide Price £300,000
Guide Price £300,000 - £325,000.
West Burton, Leyburn, North Yorkshire, DL8
3 Bedroom Terraced House | Guide Price £300,000
Guide Price £300,000 - £325,000• Double Fronted Cottage In Popular Dales Village • 3 Good Bedrooms • Loun...
Thoralby, Leyburn, North Yorkshire, DL8
2 Bedroom Semi-Detached House | Guide Price £300,000
Guide Price £300,000 - £325,000.
Aysgarth, Leyburn, North Yorkshire, DL8
3 Bedroom Link Detached House | Guide Price £310,000
Guide Price £310,000 - £360,000• Characterful Link Detached Property • Beautiful Views • Requires Moderni...
Bellerby, Leyburn, North Yorkshire, DL8
3 Bedroom Terraced House | Guide Price £315,000
Guide Price £315,000 - £335,000.
2 Bedroom Detached Bungalow | Guide Price £325,000
Guide Price: £325,000**• Local Occupancy Now Widened to NORTH YORKSHIRE**• Detached Newly Built Bungalow •...

J R Hopper & Co (Leyburn)
Market Place, Leyburn, North Yorkshire, DL8 5BD
How much is your home worth?
Use our short form to request a valuation of your property.
Request a Valuation
