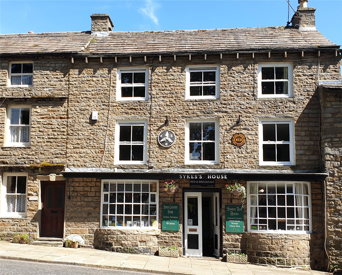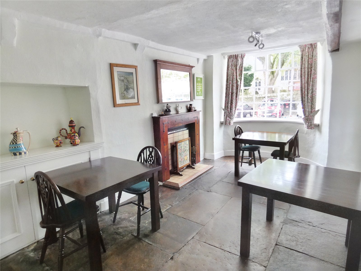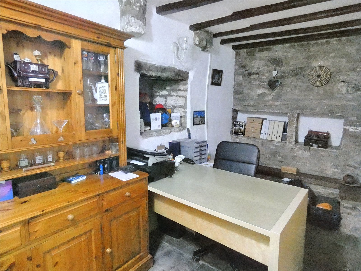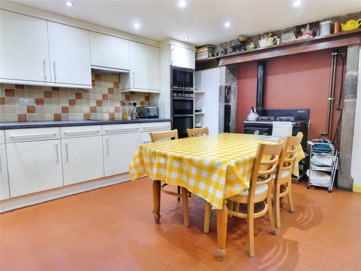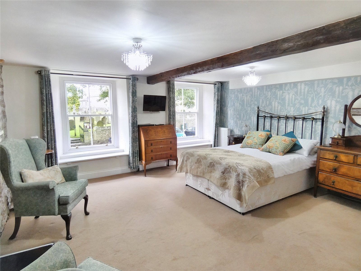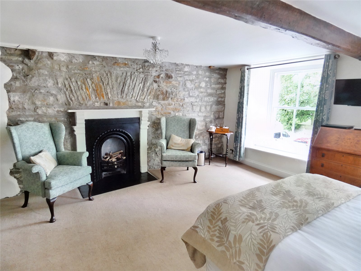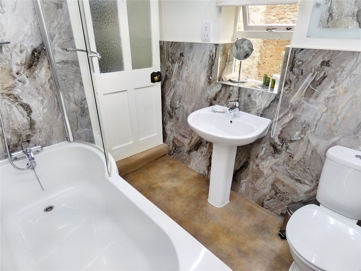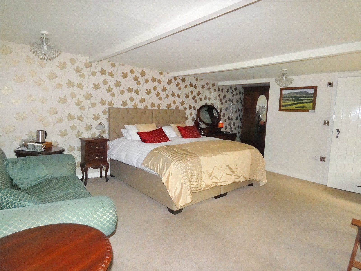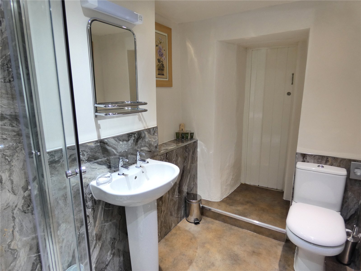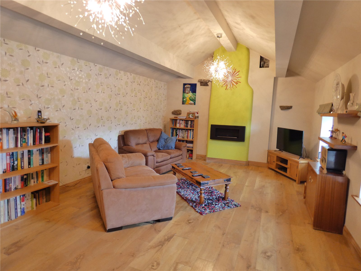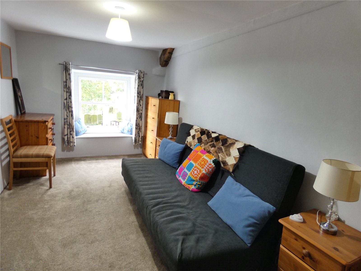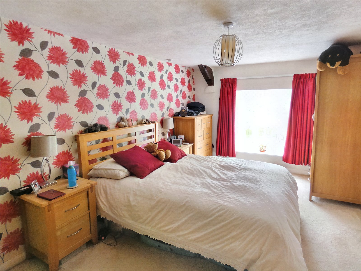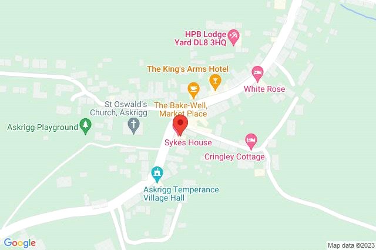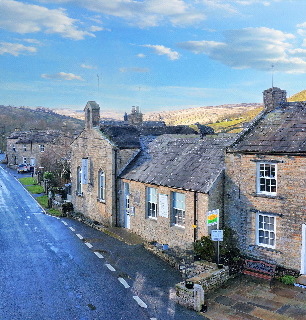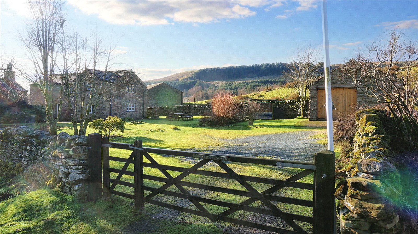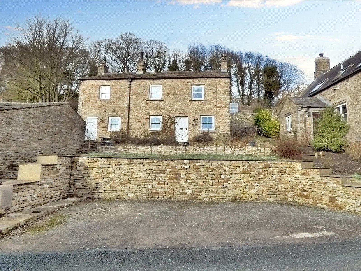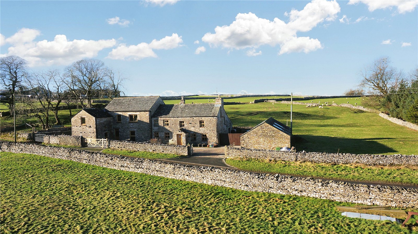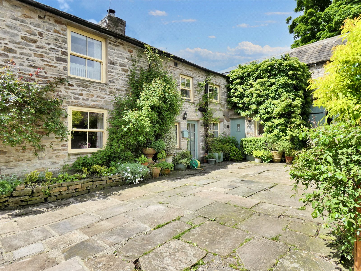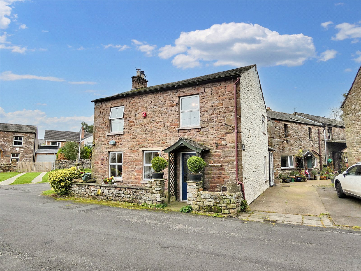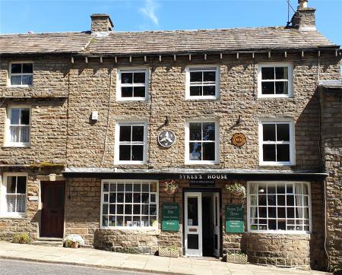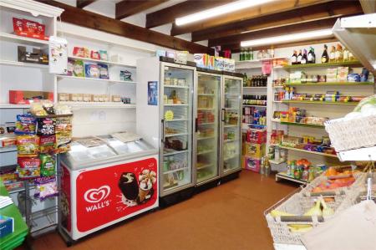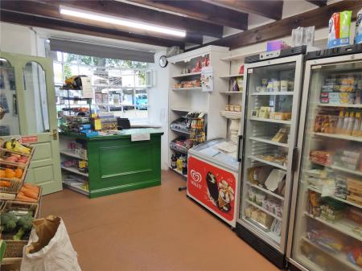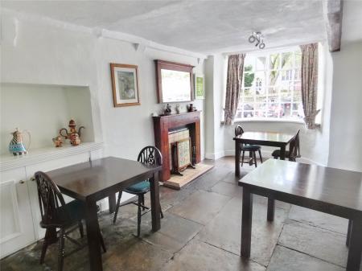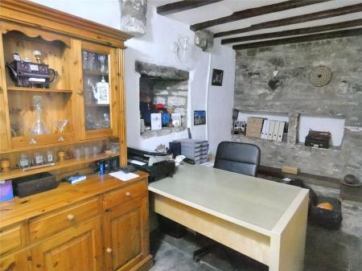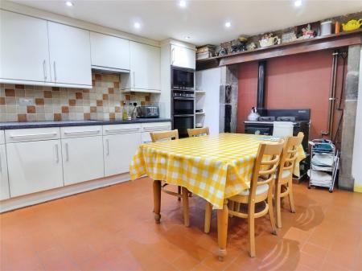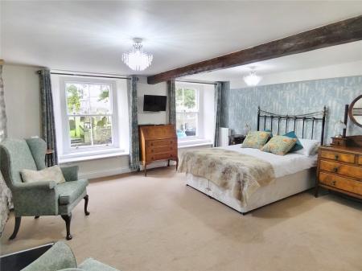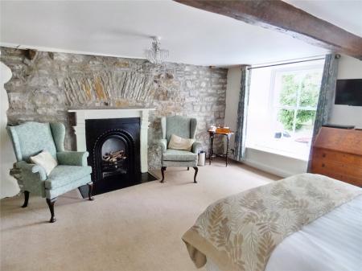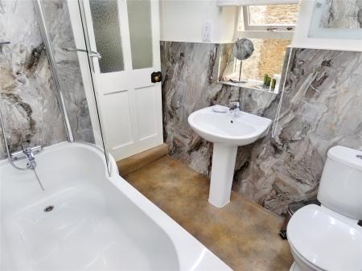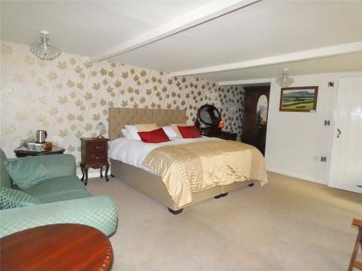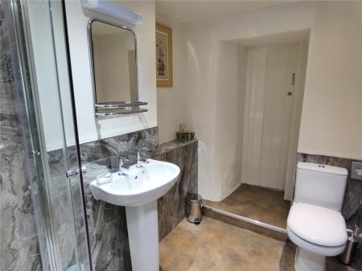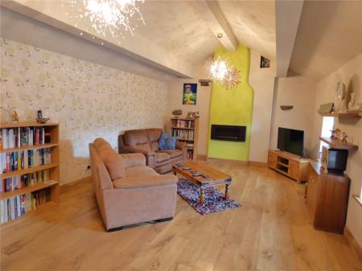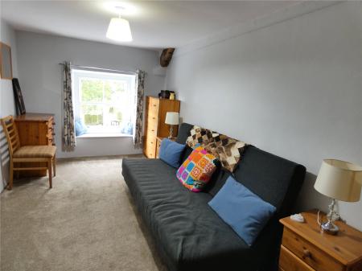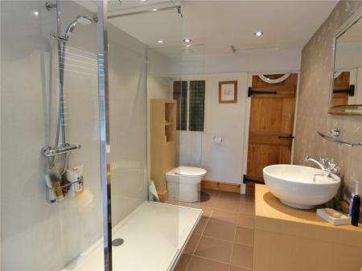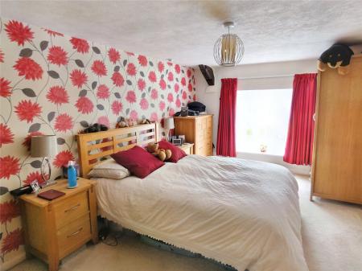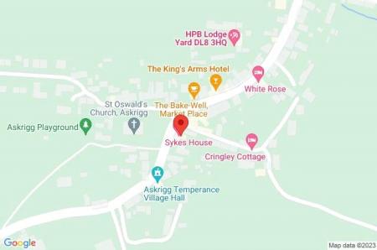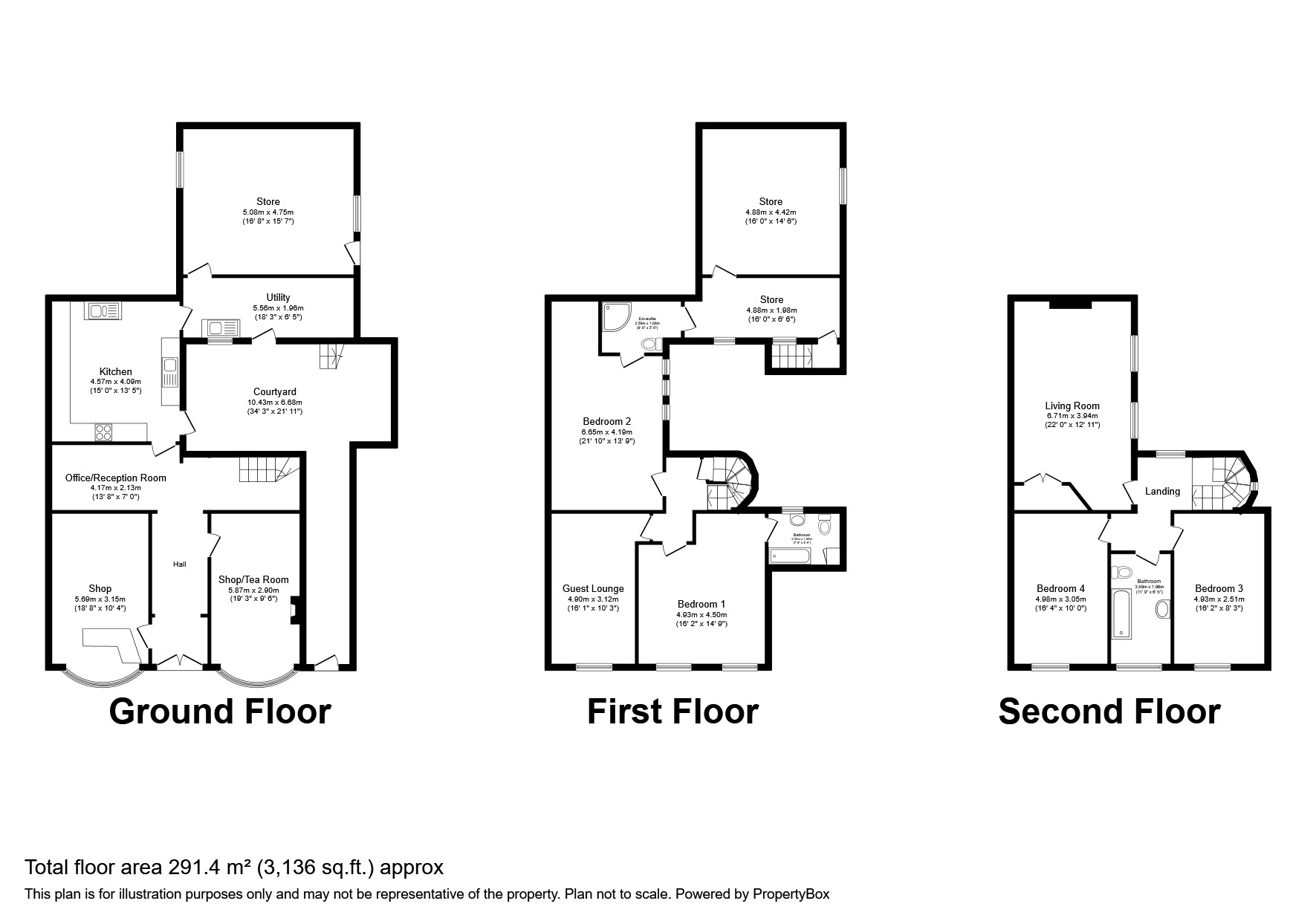- Ideal Dales Lifestyle Business
- Thriving Village Shop, B&B And Tearoom
- Character Grade II Listed Property
- Prime Trading Position In Herriot Village
- 4 - 6 Double Bedrooms
- Owners Living Room
- Dining Kitchen
- House Bathroom & 2 En-Suites
- Guest Lounge
- Two Store Rooms & Covered Courtyard
6 Bedroom Terraced House for sale in Leyburn
Guide Price: £500,000 - £550,000.
• Ideal Dales Lifestyle Business • Thriving Village Shop, B&B and Tearoom • Character Listed Property Business & Home • Prime Trading Position In Herriot Village • 6 Double Bedrooms • House Bathroom & 2 En-Suites • Store Room • Covered Courtyard • Oil Central Heating • Scope for Extension • Profitable Accounts For 10 Years.
Syke's House is situated in the heart of the popular village of Askrigg in Upper Wensleydale.
Askrigg is a picturesque village with its ancient village cross, notable church and cobbled central "green". It has a primary school, village store, cafe, gift shop and 3 good pubs as well as a number of B&B's and an excellent community life. The village was made famous by the television series, All Creatures Great & Small in the 1970's.
Sykes House dates back to the 1650's and is Grade II listed. The property is well presented, retains character features and has the benefit of a modern oil central heating system.
The ground floor comprises the shop, reception/ office, a modern dining kitchen, utility room and large storeroom on two floors. In addition to this, there is a front room, used for guest breakfast room. In the past, this has run as a tearoom and could easily be reinstated.
The first floor has two superb letting bedrooms, both with en-suite facilities and a guest living room. On the top floor are two good double bedrooms, a modern bathroom and a superb, contemporary living room or 6th bedroom.
Outside, as well as the back store room, there is a further store accessed via external stone stairs. It could be possible to create an independent annex in this area, subject to planning consent. There is a very pleasant, flagged courtyard which is covered for year round use and a back alley giving separate entrance to the street for deliveries and private use.
The business has been run very successfully by the current owners for the last 10 years and shows very healthy accounts. There is plenty of scope to increase the number of letting rooms if the next owner desired.
Viewing is recommended for those wishing to have a business in the Dales and to become an integral part of a thriving community.
Ground Floor
Entrance Lobby Attractive entrance lobby used for papers and magazines. Coir matting. Shelving.
Shop 18'8" x 16'4" (5.7m x 4.98m). Well laid out shop. Non slip commercial flooring. Ceiling beams. Strip lighting. Wooden counter unit. Range of shelving. 2 display fridges. 2 display freezers. Beautiful original bow window with views to the cobbles, cross and church.
Tearoom / Breakfast Room 19'3" x 9'6" (5.87m x 2.9m). Very attractive room previously used as a tearoom but could be used for a number of uses including expansion of the existing shop space or even let independently. Stone flagged floor. Fireplace housing open fire. Radiator. 2 shelved recesses. Ceiling beam. 2 ceiling lights. Beautiful original bay window overlooking the church & cobbles.
Rear Hall 13'8" x 7' (4.17m x 2.13m). Currently used as a office/ reception area. Stone flagged floor. Ceiling beams. Exposed stone walls and traditional stone inset shelves. Radiator. Telephone point. Original curved stone staircase to first floor. Door to courtyard.
Kitchen Diner 15' x 13'5" (4.57m x 4.1m). Good size dining kitchen. Terracotta tiled floor. Ceiling down lights. Modern range of wall & base units with integral double oven, microwave, hob & extractor fan. Stainless steel sink unit. Rayburn. TV point. Stable doors to courtyard and retail area. Window to courtyard.
Back Kitchen/ Utility 18'3" x 6'5" (5.56m x 1.96m). Ceramic tiled floor. Old stone sink. Plumbing for dishwasher, tumble dryer & washing machine. Shelving. Strip light. Window to courtyard. Doors to courtyard and store room.
Main Store Room 16'6" x 15'7" (5.03m x 4.75m). Good dry store room. Concrete floor. Light & power. Range of metal storage shelving. Door to rear yard. Window.
First Floor
Landing Fitted carpet. Beam ceiling. beautiful stain glass window. Spiral stone staircase.
Bedroom 1 16'2" x 14'9" (4.93m x 4.5m). Attractive large double bedroom with views to the village & church. Fitted carpet. Ceiling beam. Fireplace in feature exposed stone wall. TV point. 2 radiators. 2 sash windows to West.
Ensuite Bathroom Vinyl floor. Ceiling beams. Modern white suite comprising bath with shower over, WC, wash basin. Heated towel rail. Shaver point. Extractor fan. Cupboard. Glazed window.
Guest Lounge 16'1" x 10'3" (4.9m x 3.12m). Fitted carpet. Ceiling beam. Base units. Stainless steel sink and drainer. Space for an under counter fridge. Radiator. TV point. Sash window to West with views to village & church. Currently hired in additional to a B&B room. This is charged at £15 per night.
Bedroom 2 21'10" x 13'9" (6.65m x 4.2m). Attractive large double bedroom suite. This can be let as a twin or a superking. Fitted carpet. 3 ceiling beams. TV point. Radiator. 3 sash windows to the courtyard.
Ensuite Shower Room Modern en-suite with large shower cubicle, WC & wash basin. Ceiling downlights. Non slip vinyl flooring. Heated towel rail. Extractor fan. Shaver point. Door to store room.
Second Floor - Owners accomadation
Owners Living Room 22' x 12'11" (6.7m x 3.94m). Beautiful contemporary room used by the current owners as a living room. Quality laminate wood effect flooring. Full height ceiling with 2 pendant lights. Radiator. Walk in wardrobes with automatic light. TV point. 2 windows to South. Could be used as an additional bedroom if required.
Bedroom 3 16'2" x 8'3" (4.93m x 2.51m). Fitted carpet. Central ceiling spotlight. Window to west with views over the church. Radiator.
Bathroom 12'8" x 6'4" (3.86m x 1.93m). Lovely modern bathroom. Ceramic tiled floor. Ceiling spotlights. Loft hatch. White suite comprising large shower, WC & wash basin in vanity unit. 2 heated towel rails. Ceiling spotlights. Window to West with views.
Bedroom 4 16'4" x 10' (4.98m x 3.05m). Good sized double bedroom. Fitted carpet. Radiator. Sash window to West with views.
Outside
Courtyard Useful stone flagged courtyard. Covered with plastic roofing to allow all year round use. Side alley to street. Access to rear yard containing oil tank.
Store Room 22' x 7' (6.7m x 2.13m). Accessed via external staircase. Exposed beams. Fitted carpet. Boiler. Window to courtyard. Hot water tank. Adjoining door to bedroom 2.
Store Room 2 16'7" x 16'6" (5.05m x 5.03m). Good, first floor store room. Power and lights. Window to the side.
Agents Notes Business accounts available by request. Loft is boarded.
Important Information
- This is a Freehold property.
Property Ref: 896896_JRH230371
Similar Properties
Muker, Richmond, North Yorkshire, DL11
2 Bedroom House | Offers in region of £500,000
£500,000• Successful, Lifestyle Dales Business • Historic, Characterful Building • Ideally Situated In Ho...
3 Bedroom Detached House | Guide Price £500,000
Guide Price: £500,000 Old Chapel House is a converted and extended Chapel sat on a large plot within the quiet hamlet of...
Preston Under Scar, Leyburn, DL8
3 Bedroom Detached House | Guide Price £490,000
Guide Price £490,000 - £515,000Hillcrest is a beautifully presented detached family home in the picturesque village of P...
Greenside Lane, Ravenstonedale, Kirkby Stephen, Cumbria, CA17
4 Bedroom Barn Conversion | From £525,000
Guide Price £525,000 To £575,000• 18th Century Cottage & Semi-Converted Barn • Large, Traditional Stone & Slat...
Carperby, Leyburn, North Yorkshire, DL8
4 Bedroom Semi-Detached House | Guide Price £525,000
Guide Price £525,000 - £600,000.
Winton, Kirkby Stephen, Cumbria, CA17
5 Bedroom Barn Conversion | From £545,000
Guide Price £545,000 To £625,000.• Detached Family Home With A Holiday Cottage & Barn. • Beautiful Secret Gard...

J R Hopper & Co (Leyburn)
Market Place, Leyburn, North Yorkshire, DL8 5BD
How much is your home worth?
Use our short form to request a valuation of your property.
Request a Valuation
