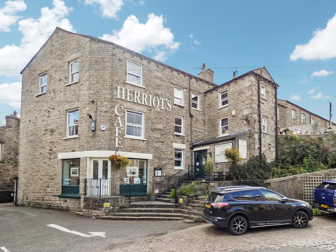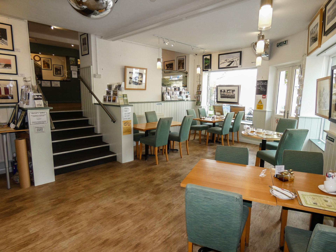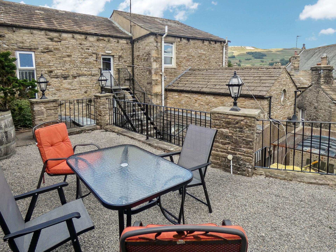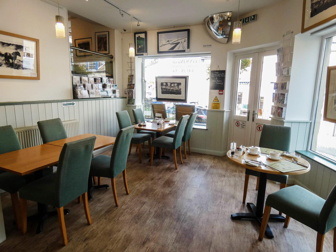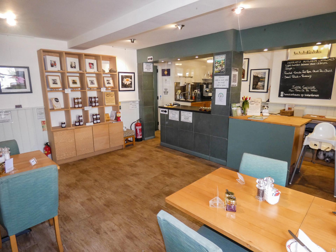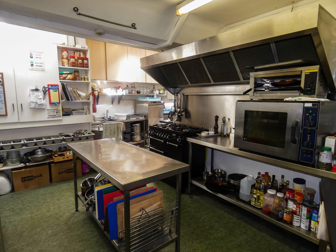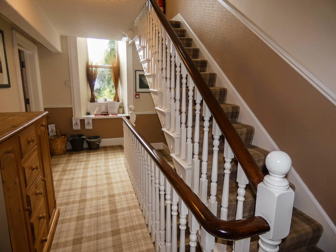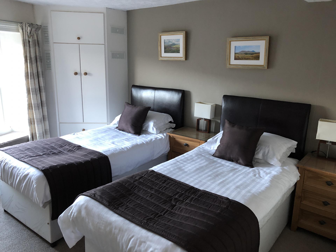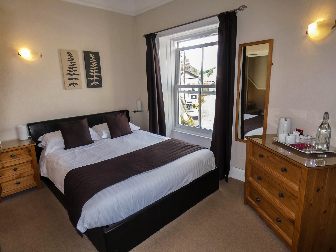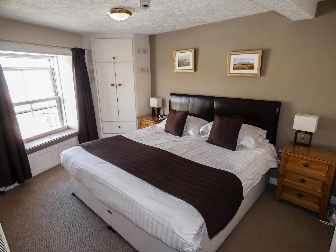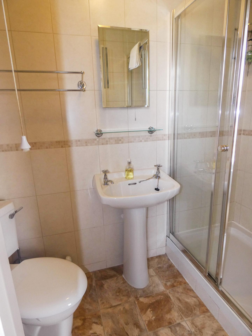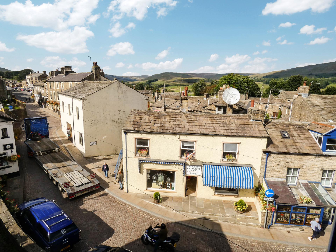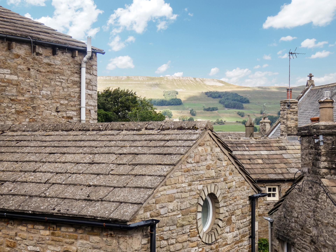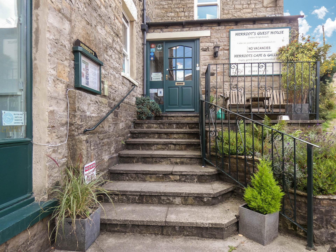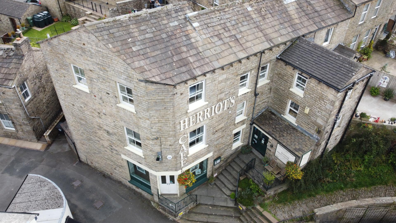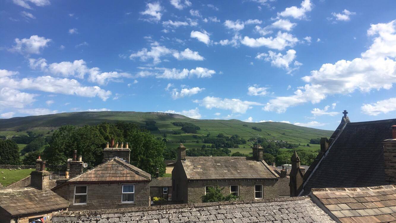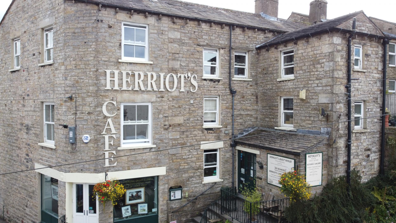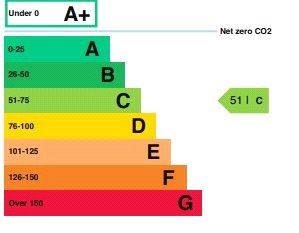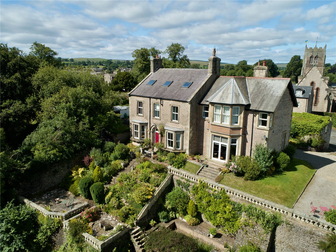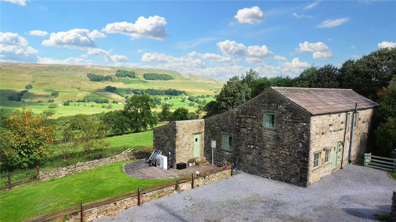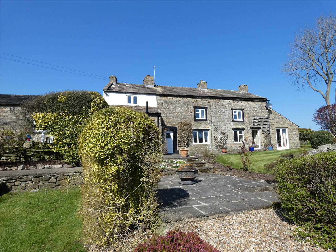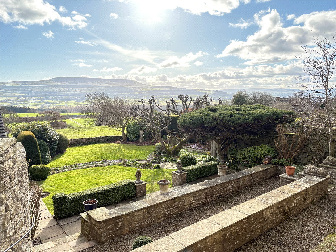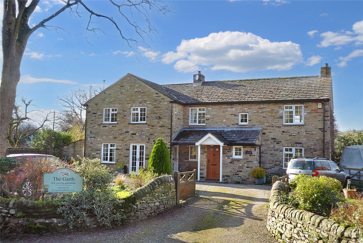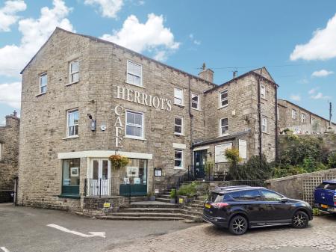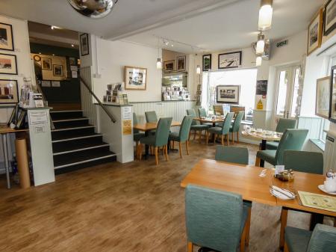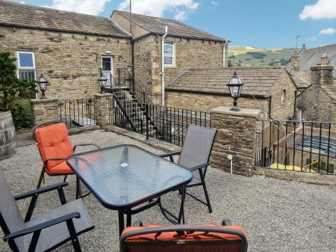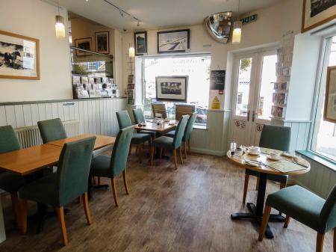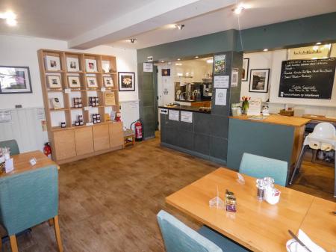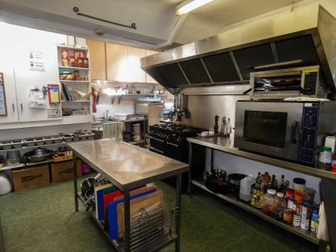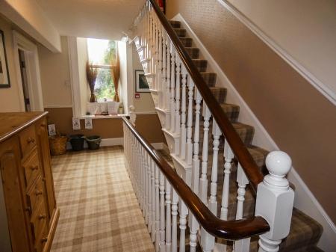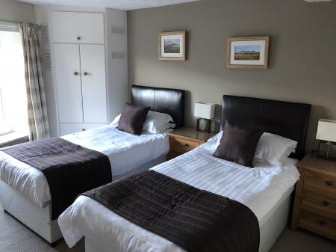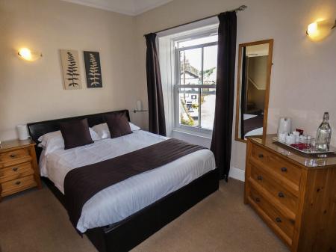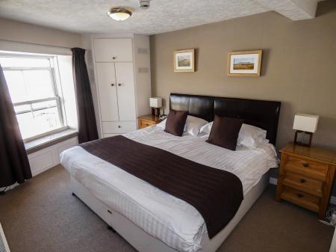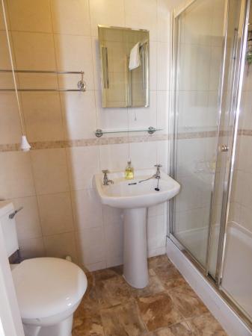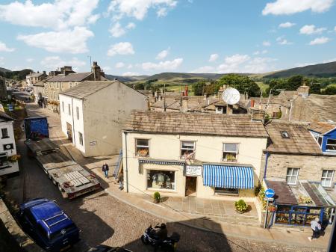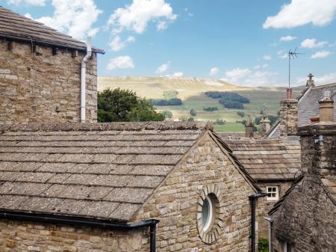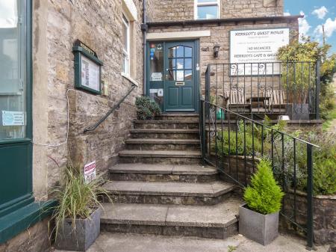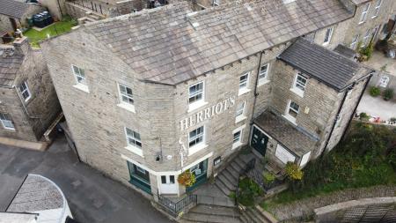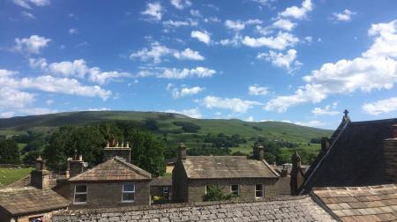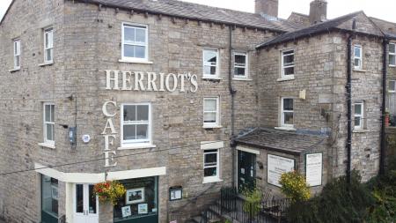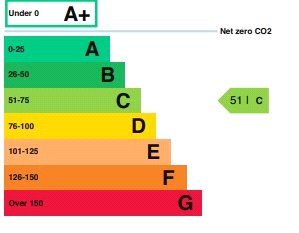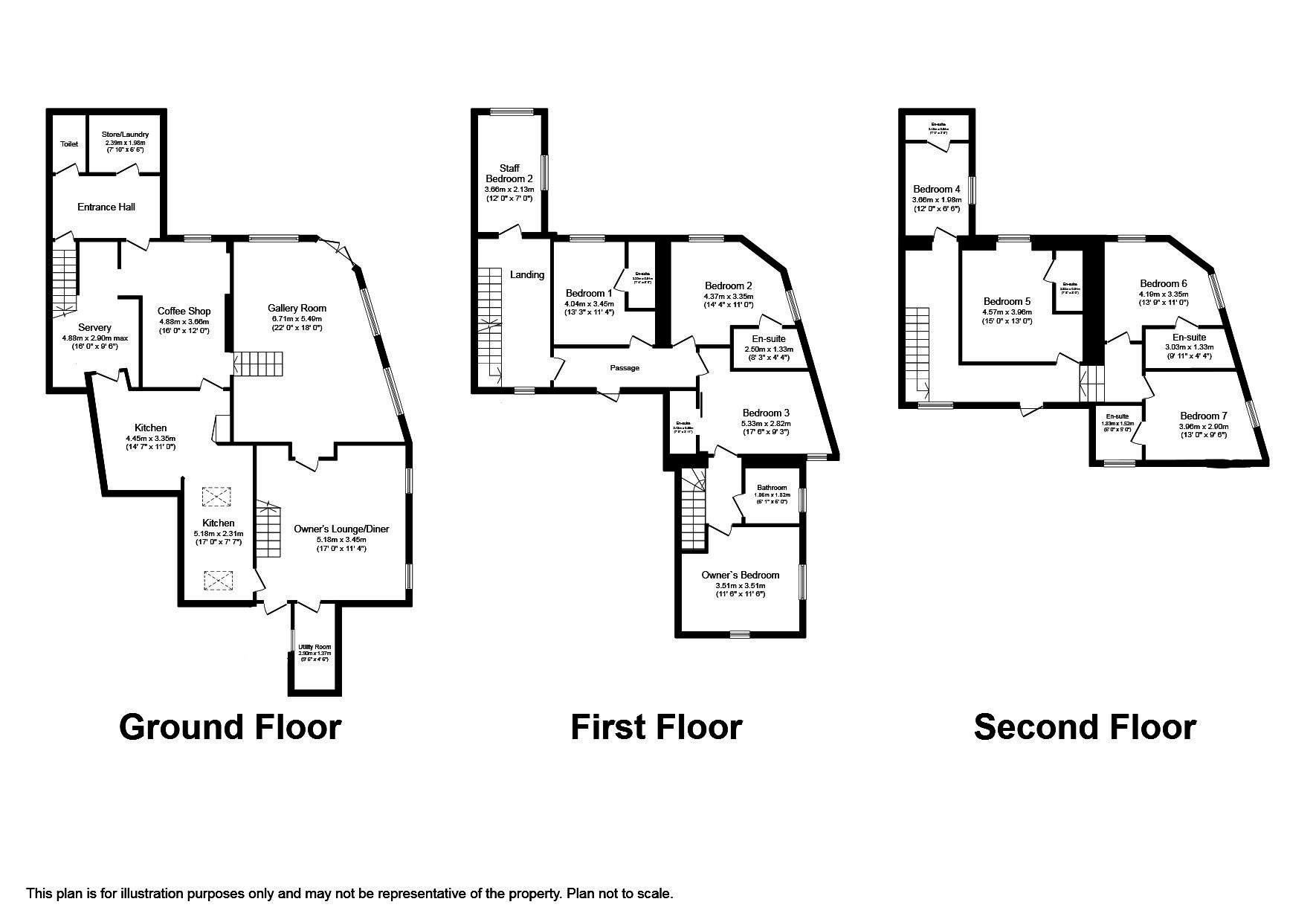- Charming 4* Guest House, Café & Gallery
- Popular Dales Town Location
- 7 En-Suite Letting Bedrooms
- Well Established Café & Gallery
- Separate Owners Accommodation
- Commercial Kitchen. Utility. Laundry Room
- Double Glazing. Central Heating
- Low Maintenance Terrace Garden
- Excellent Lifestyle Business
9 Bedroom House for sale in Leyburn
Offers Around £600,000
• Charming 4* Guest House, Café & Gallery • Popular Dales Town Location • 7 En-Suite Letting Bedrooms • Well Established Café & Gallery • Separate Owners Accommodation • Commercial Kitchen. Utility • Laundry Room • Double Glazing • Central Heating • Low Maintenance Terrace Garden • Excellent Lifestyle Business
Herriot's is a superb 4* Guest House located in the popular Yorkshire Dales Town of Hawes.
The property offers 7 attractive letting bedrooms all with ensuites, coffee shop, gallery business and separate owners accommodation. Situated on the town's one-way system, there is lots of passing trade and the bustle and facilities of a lovely town immediately on the doorstep with glorious countryside all around.
Hawes is an important tourist and business centre for the Yorkshire Dales National Park, located midway between the M6 motorway to the west and the A1 to the east. It is easily accessible, therefore, from the vast onurbations of the North of England and makes a wonderful base for walkers and tourers. The Pennine Way, Dales Cycle Way and Herriot's Way all pass through the town. Hawes has a traditional feel with weekly market, auction-mart, good pubs with real ales and hearty food, library, churches, a wide range of independent shops and a primary school. The town is also home to the famous Wensleydale Cheese Factory and the Dales Museum.
The current owners have been in residence since 2011 and since then have completed various refurbishment works including, new steel fire exits to the rear, central heating throughout, replastering, new windows and doors, new bathrooms and overall décor throughout. They have thoroughly enjoyed every moment at Herriot's, however, after recent health issues they feel now is the time to take on a quieter pace of life and allow Herriot's to go from strength to strength with new occupiers. Herriot's combined business of guest house, coffee shop and gallery draws income from locals and day visitors to the town as well as the guest house residents. The business currently trades Easter through till the end of October but could be open throughout the year given that there is always plenty of trade available in the bustling town of Hawes. Accounts available by request.
Internally the property currently offers 7 letting bedrooms all with ensuite shower rooms. Each room is well equipped with seating areas, tea and coffee making facilities and lovely views over the town and hills in the distance. On the ground floor is a lovely split level coffee shop and gallery with catering kitchen space. There is also the added benefit of separate owners accommodation which has the flexibility of offering as one or two bedrooms.
Externally there is a lovely stone terrace to the front and stone terrace to the rear with gravel seating area overlooking the rooftops and hills in the distance.
GROUND FLOOR
ENTRANCE HALL Welcoming main entrance. Coir matting flooring. Radiator. Stairs to first floor. Glazed front door.
STORE/LAUNDRY ROOM 7'10" x 6'6" (2.4m x 1.98m). Useful store/laundry room.
DOWNSTAIRS WC 6'4" x 3'8" (1.93m x 1.12m). Tiled floor. WC. Wash basin. Radiator. Extractor fan.
COFFEE SHOP 21'9" x 16' (6.63m x 4.88m). Lovely, open plan café area allowing 12 covers. Serving counter with tea/coffee making facilities and access to the kitchen. Karndean flooring. Radiator. Steps leading down to lower gallery/seating area.
GALLERY 22' x 18' (6.7m x 5.49m). Very light and airy gallery allowing 14 covers. Karndean flooring. Concealed storage area. Radiator. Double glazed double doors and windows to front overlooking the town.
COMMERCIAL KITCHEN 14'7" x 11' (4.45m x 3.35m). Very well equipped kitchen open through to washing area and store. Hardwearing vinyl flooring. Range of stainless steel units. Stainless steel refrigerator. Calor gas Rangemaster cooker. Large extractor fans. Commercial microwaves. Built in storage cupboards.
KITCHEN AREA 17' x 7'7" (5.18m x 2.3m). Open through from the main kitchen area. Hardwearing vinyl flooring. Storage shelving. Commercial dishwasher, refrigerator, freezer. Two stainless steel sinks with drainers. Door to rear entrance. Three velux windows.
REAR ENTRANCE Coir matting flooring. Door leading to owners accommodation. Double glazed door to rear.
FIRST FLOOR
LANDING 16'6" x 8' (5.03m x 2.44m). L-shaped landing area. Fitted carpet. Two radiators. Staircase to second floor. Double glazed fire door to rear. Double glazed frosted window.
BEDROOM ONE 13'3" x 11'4" (4.04m x 3.45m). Twin bedroom. Fitted carpet. Radiator. TV point. Double glazed sash window.
ENSUITE Vinyl flooring. WC. Wash basin. Shower. Heated towel. rail. Extractor fan.
BEDROOM TWO 14'4" x 11' (4.37m x 3.35m). Double bedroom. Fitted carpet. Radiator. TV point. Built in cupboard. Two double glazed sash windows with views over the town.
ENSUITE Vinyl flooring. WC. Wash basin. Double shower. Heated towel rail. Extractor fan.
STAFF BEDROOM TWO 12' x 7' (3.66m x 2.13m). Currently used as a staff bedroom/store. Fitted carpet. Radiator. Two double glazed sash windows.
BEDROOM THREE 17'6" x 9'3" (5.33m x 2.82m). Fitted carpet. Radiator. TV point. Double glazed sash window.
ENSUITE Vinyl flooring. WC. Wash basin. Shower. Extractor fan.
SECOND FLOOR
LANDING L-shaped landing. Fitted carpet. Two radiators. Built in cupboard housing water tank. Loft access. Double glazed fire door to rear. Double glazed window.
BEDROOM FOUR 12' x 6'6" (3.66m x 1.98m). Single bedroom. Fitted carpet. Radiator. TV point. Loft access. Double glazed sash window with views over the fells.
ENSUITE Vinyl flooring. WC. Wash basin. Shower. Heated towel rail. Extractor fan. Double glazed sash window.
BEDROOM FIVE 15' x 13' (4.57m x 3.96m). Triple bedroom (can also be a super king). Fitted carpet. Radiator. TV point. Two double glazed windows with lovely views towards Staggs Fell.
ENSUITE Vinyl flooring. WC. Wash basin. Shower. Heated towel rail. Extractor fan.
BEDROOM SIX 13'9" x 11' (4.2m x 3.35m). Double bedroom. Fitted carpet. Radiator. TV point. Two double glazed windows with lovely views towards Staggs Fell.
ENSUITE Vinyl flooring. WC. Wash basin. Double shower. Heated towel rail. Extractor fan.
BEDROOM SEVEN 13' x 9'6" (3.96m x 2.9m). Super king bedroom (can also be a twin). Fitted carpet. Radiator. TV point. Built in cupboard. Double glazed sash window with seat and lovely views towards Staggs Fell.
ENSUITE Vinyl flooring. WC. Wash basin. Shower. Heated towel rail. Extractor fan. Double glazed sash window.
OWNERS ACCOMODATION
GROUND FLOOR
LOUNGE/DINER 17'11" x 4' (5.46m x 1.22m). Fitted carpet. Two radiators. Staircase. Two double glazed sash windows.
UTILITY ROOM 9'6" x 4'6" (2.9m x 1.37m). Tiled flooring. Base units. Oil central heating boiler. Pressurised water cylinder tank. Plumbing for washing machine. Space for dryer. Loft access. Double glazed window.
FIRST FLOOR
LANDING Fitted carpet. Steps down to Bedroom Three (can either be an extra owners bedroom or used as a guest bedroom).
BATHROOM Vinyl flooring. WC. Wash basin. P-shaped bath with shower over. Heated towel rail. Extractor fan. Double glazed sash window.
OWNERS BEDROOM 11'6" x 11'6" (3.5m x 3.5m). Fitted carpet. Radiator. Built in cupboard. Feature double glazed round window and sash window.
OUTSIDE
FRONT Stone terrace area to the front with steps leading to the entrance and elevated seating area.
REAR Stone terraced garden to the rear with superb views over the rooftops and hills beyond. Oil central heating tank. Two fire exit routes.
AGENTS NOTES Mains electricity, water and drainage. Oil-fired central heating. LP Gas for cooking
Important Information
- This is a Freehold property.
Property Ref: 896896_JRH200510
Similar Properties
5 Bedroom Detached House | Guide Price £600,000
Guide Price £600,000 - £650,000• Impressive, Detached Period Property. • Perfect Location Close To Centre Of T...
Stalling Busk, Askrigg, Leyburn, North Yorkshire, DL8
4 Bedroom Detached House | Guide Price £600,000
Guide rang £600,000 - £650,000• Large, Detached House With Beautiful Views. • 4/5 Bedrooms. • Dining Kitc...
West Scrafton, Leyburn, North Yorkshire, DL8
4 Bedroom Detached House | Guide Price £600,000
Guide Price £600,000 - £650,000. A substantial traditional stone built detached home enjoying a rural location, with pan...
Preston under Scar, Leyburn, North Yorkshire, DL8
4 Bedroom Terraced House | Guide Price £625,000
Guide Price £625,000 - £675,000 Scar House is an immaculately presented house with impressive panoramic views stretching...
4 Bedroom Detached House | Guide Price £700,000
Guide Price £700,000 - £750,000• Superb Detached Property • Edge Of Village Location • Flexible Layout &#...
High Street, Kirkby Stephen, Cumbria, CA17
8 Bedroom Detached House | Guide Price £725,000
Guide Price £725,000.

J R Hopper & Co (Leyburn)
Market Place, Leyburn, North Yorkshire, DL8 5BD
How much is your home worth?
Use our short form to request a valuation of your property.
Request a Valuation
