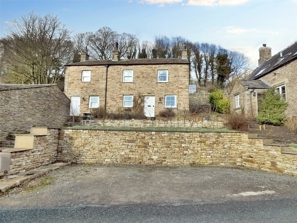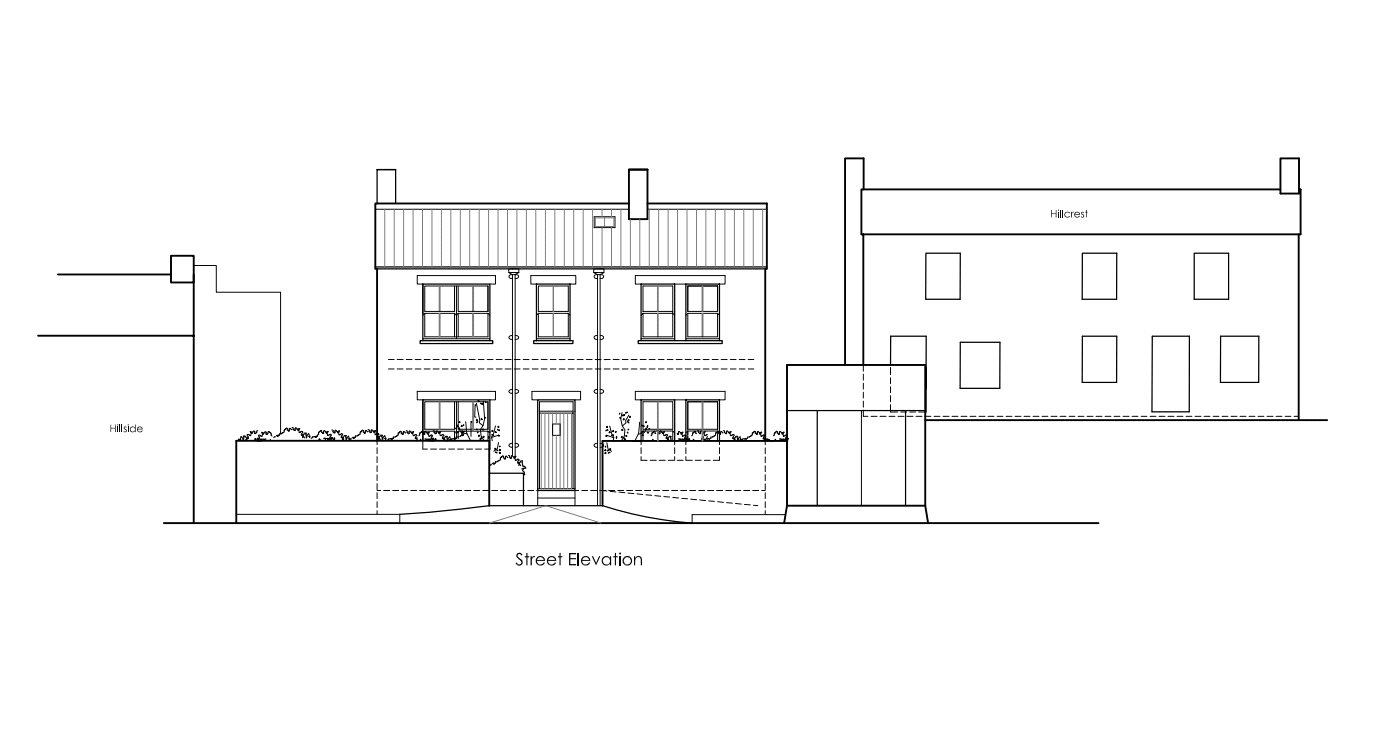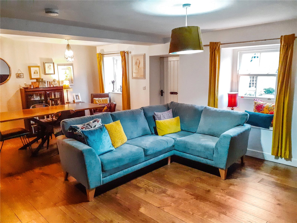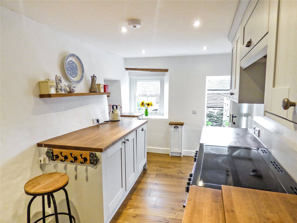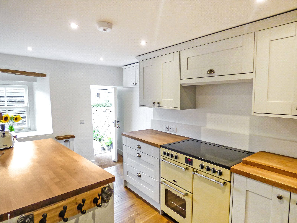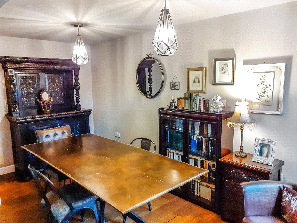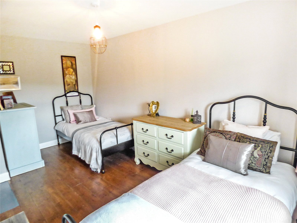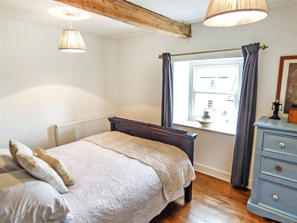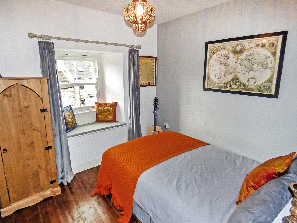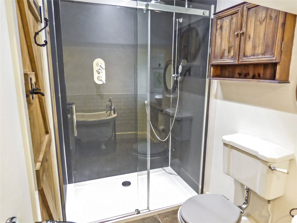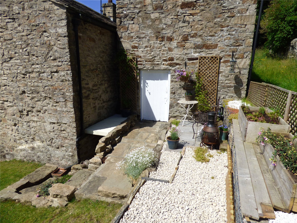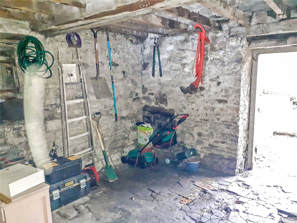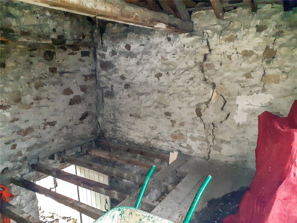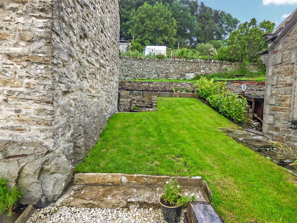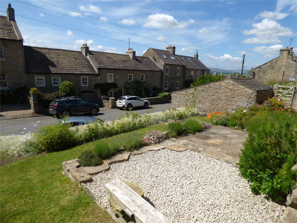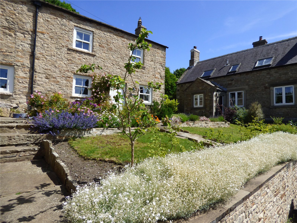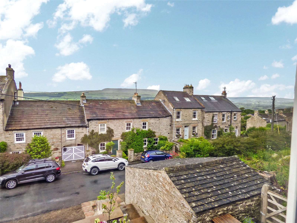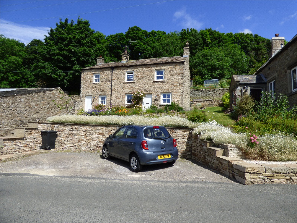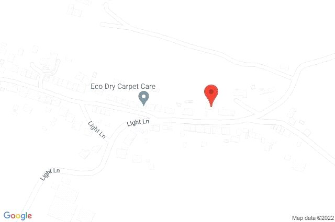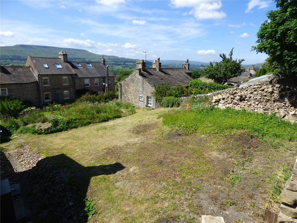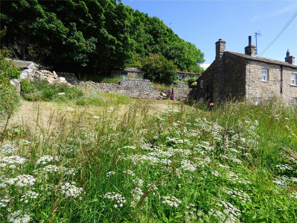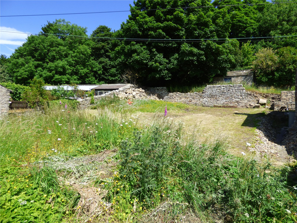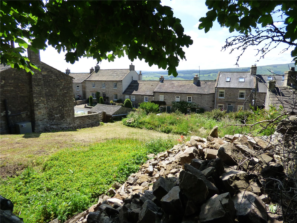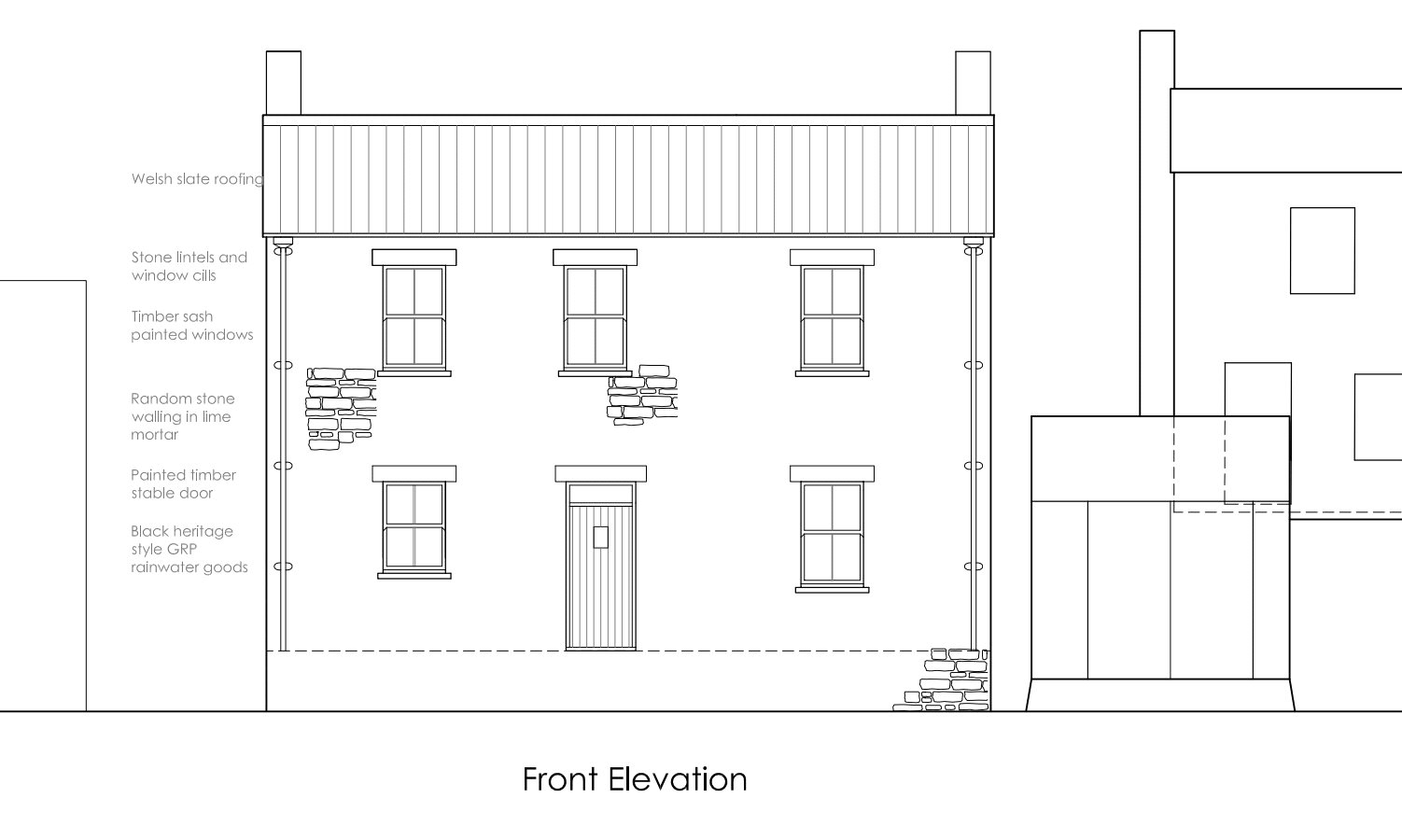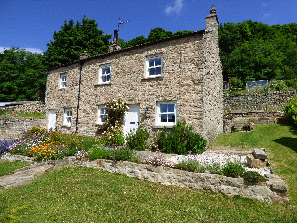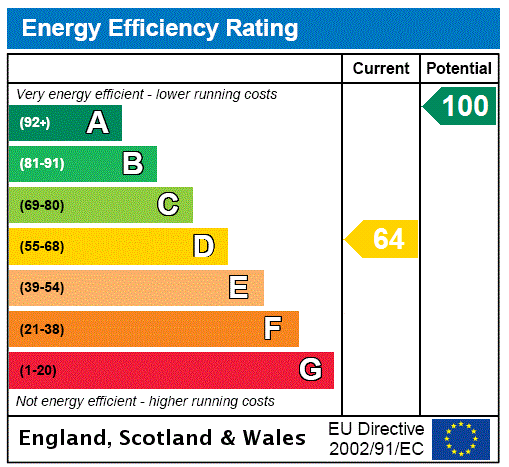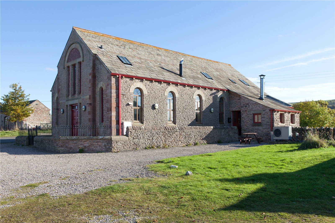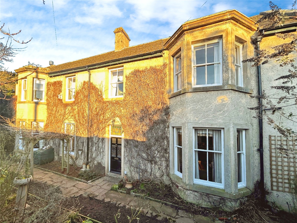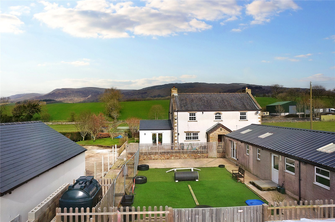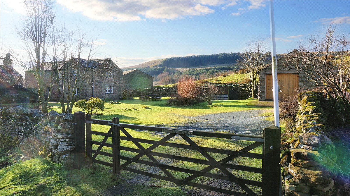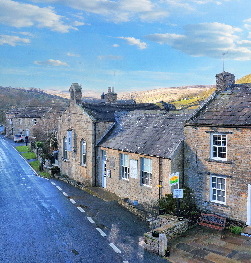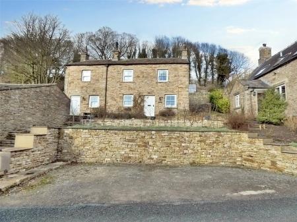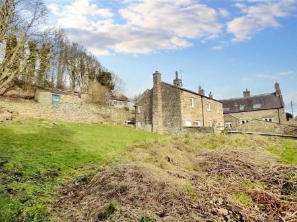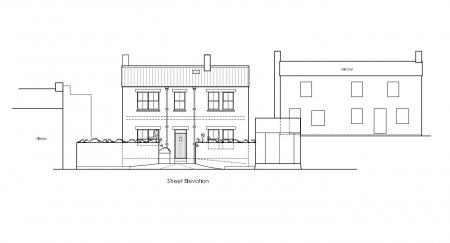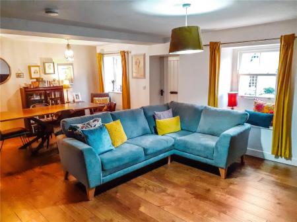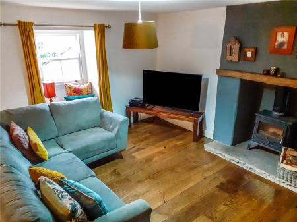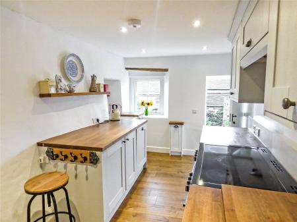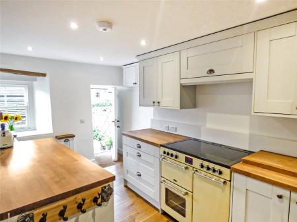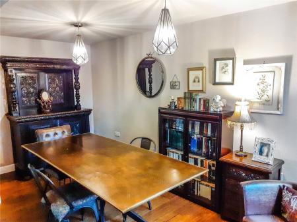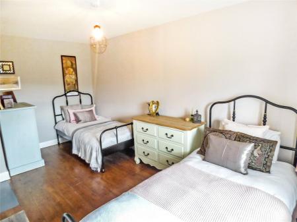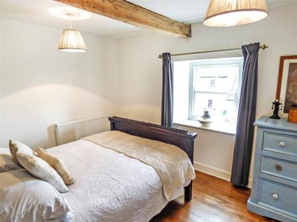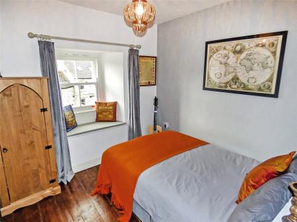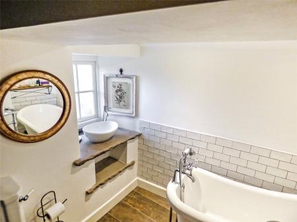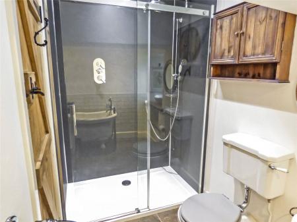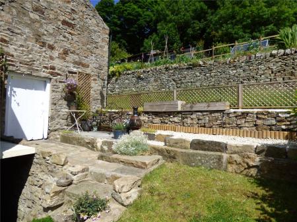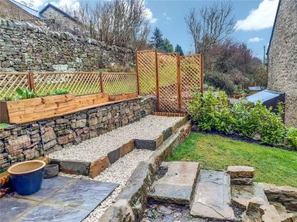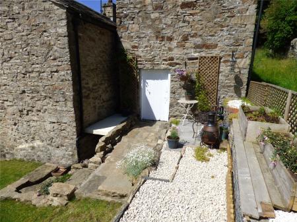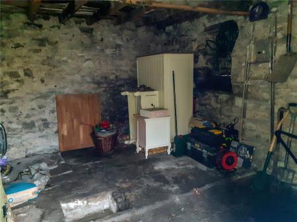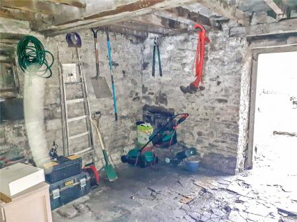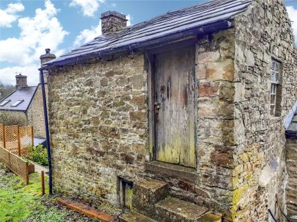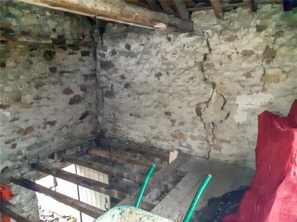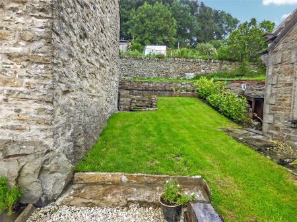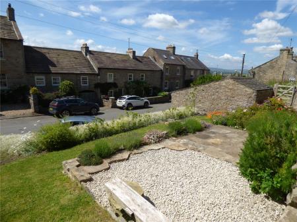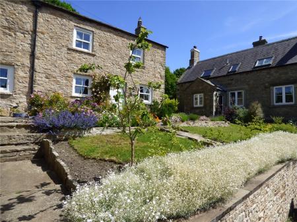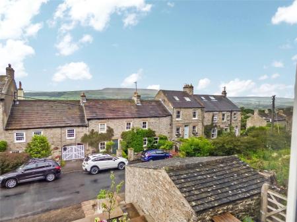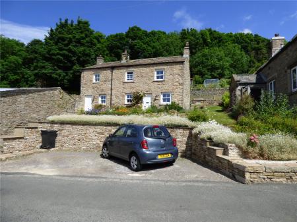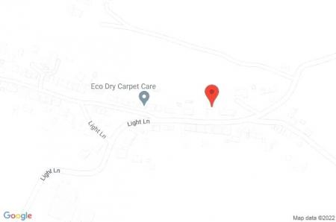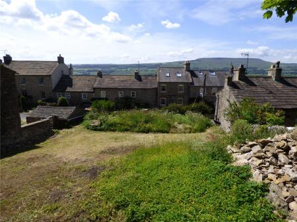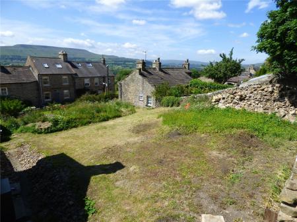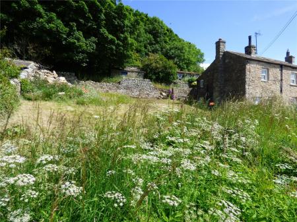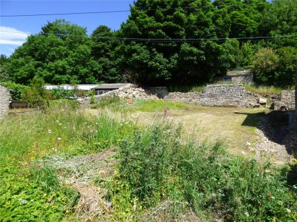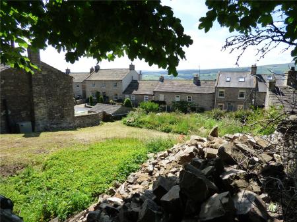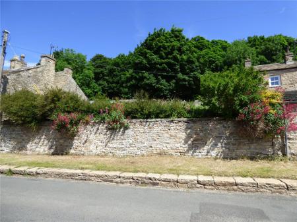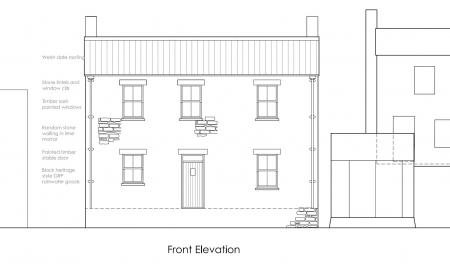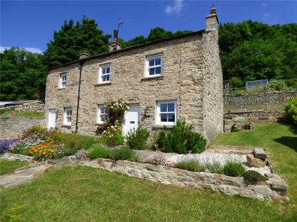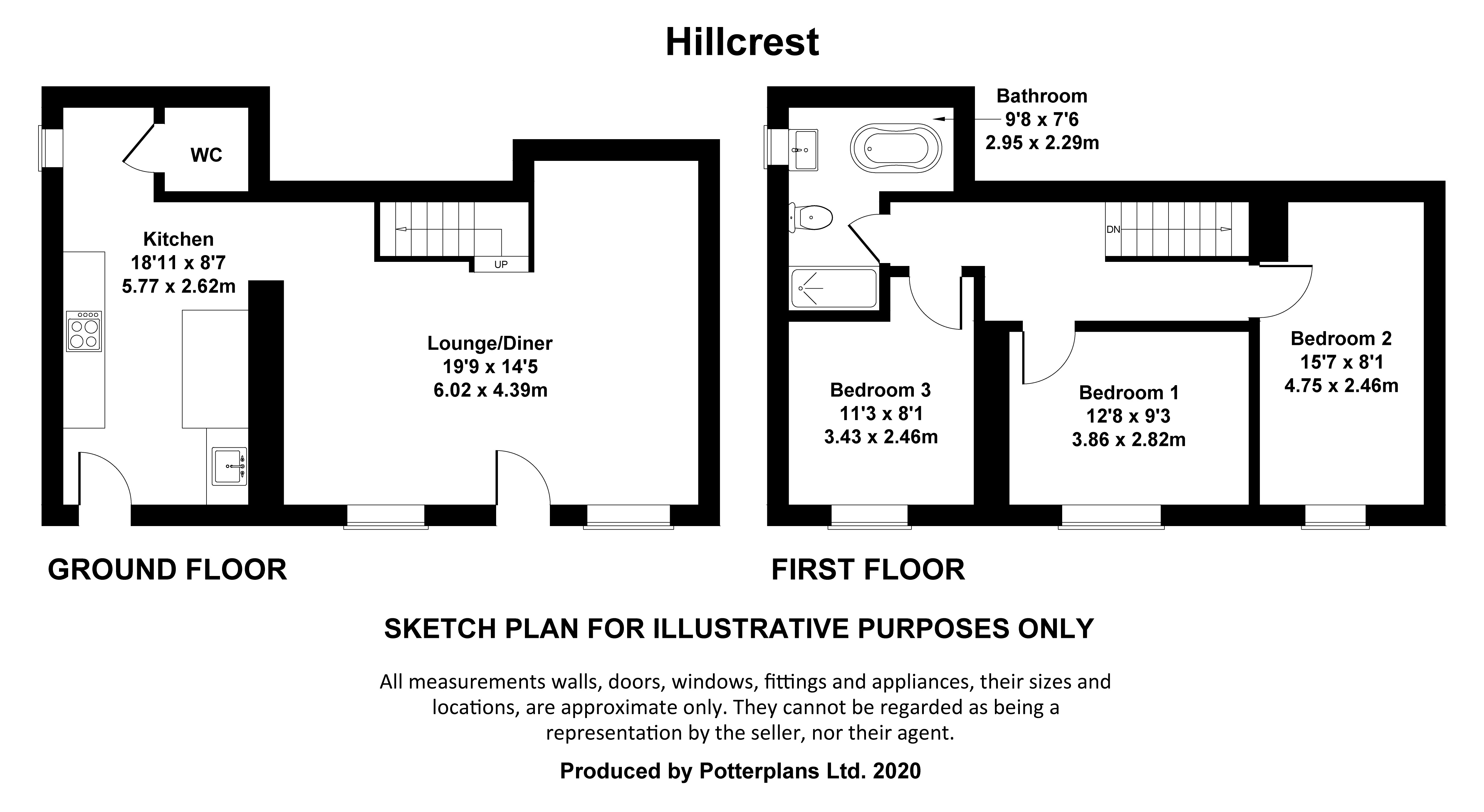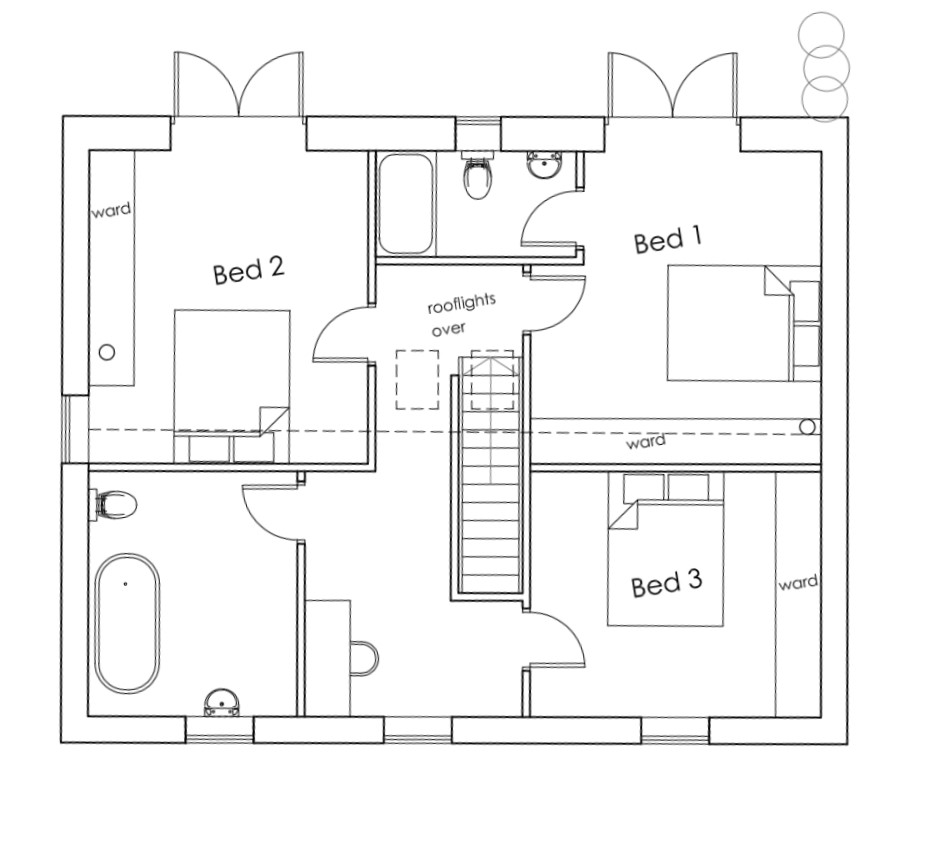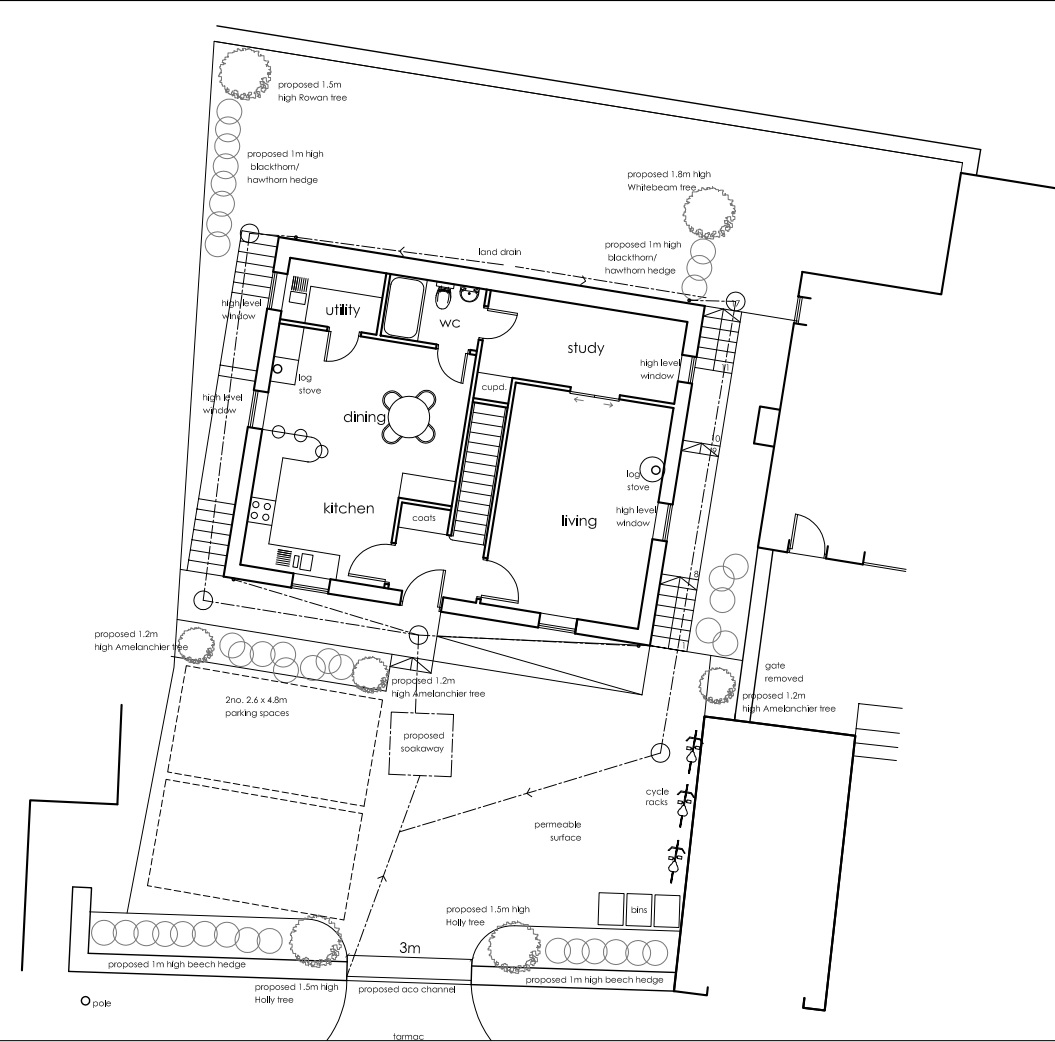- Lovely Refurbished Detached Family Home
- Beautiful Village Location
- 3 Double Bedrooms & Modern Kitchen
- Lounge/Diner
- Modern Bathroom
- Raised Garden With Patio Area
- Off Road Parking. Barn At The Rear.
- Building Plot With Planning Permission for 3 Bedroom House
3 Bedroom Detached House for sale in Leyburn
Guide Price £490,000 - £515,000
Hillcrest is a beautifully presented detached family home in the picturesque village of Preston Under Scar.
A popular village only 4 miles from the bustling market town of Leyburn which offers a range of amenities such as shops, pubs, cafes, both primary and secondary schools and a church. It is also within walking distance from both Wensley and Redmire, which both have an excellent public house, serving food.
This property has been fully renovated throughout, has oil central heating and double glazed sash windows. It has a modern fitted kitchen with original exposed beams and stonework, WC and a large lounge with dining area. Upstairs there are 3 double bedrooms and a family bathroom.
Outside, with the property being set back on the hillside from the main road, there is off road parking for 2 vehicles and garden to the front and side. The garden is south facing and also has a patio area across the front of the house. To the rear there is a two storey stone barn having potential for extension or conversion subject to planning.
Next to the property is a building plot with planning permission for a detached 2 storey 3 bedroom house, with parking for 2 cars and gardens. Equally, the space would create a large garden if the building plot was not required.
GROUND FLOOR
LOUNGE/DINER 19'9" x 14'5" (6.02m x 4.4m). Oak flooring. Wood burning stove. Space for large dining table. 2 Double glazed sash windows to the front. Front door.
KITCHEN 18'11" x 8'7" (5.77m x 2.62m). Oak flooring. Modern wall and base units. Belfast sink. Integrated dishwasher and washing machine. Belling electric range cooker. Space for fridge freezer. Exposed feature stone work. WC with wash basin. Underfloor heating. Windows on 2 aspects. Side door.
FIRST FLOOR
STAIRS/LANDING Fitted carpet. Loft access to partially boarded loft. Radiator.
BEDROOM 2 15'7" x 8'1" (4.75m x 2.46m). Double bedroom. Stained floorboards. Original exposed beam feature. Radiator. Double glazed sash window to the front with fantastic views.
BEDROOM 1 12'8" x 9'3" (3.86m x 2.82m). Double bedroom. Stained floorboards. Original exposed beam feature. Radiator. Double glazed sash window to the front with fantastic south facing views.
BEDROOM 3 11'3" x 8'1" (3.43m x 2.46m). Double bedroom. Stained floorboards. Radiator. Double glazed sash window with seat to the front with fantastic views to Penhill.
BATHROOM 9'8" x 7'6" (2.95m x 2.29m). Wood effect tiled flooring. Free standing feature bath. WC. Hand wash basin. Large walk in shower. Towel radiator. Frosted window to the side.
OUTSIDE
GARDEN Raised garden to the front and side with lawn & flower borders. Good sized patio to the front of the property to make the most of the south facing position. Stone slab steps from the roadside.
The external oil boiler is located to the side of the property and there is a small section to the rear where the oil tank is located.
PARKING Recessed road side parking for 2 vehicles.
BARN To the rear of the property is a stone built two storey barn. potential for extension or conversion subject to planning.
PLOT Plans have been approved to build a 3 bedroom detached property, with off road parking and a front and rear garden.
The plot sits in an elevated position in the centre of the village and offers the most spectacular views.
Mains water and drainage is accessible.
Any new development, outside the national parks, and within Richmondshire, is subject to an affordability restriction. Therefore should the prospective buyer want to sell at the true market value in the future, they will need to pay a one off fee to Richmondshire District Council, to have this restriction lifted.
21/00720/FULL | Full Planning Permission for Proposed Two Storey Detached Dwelling with off Street Parking and New Highways Access | Hillcrest Preston Under Scar Leyburn North Yorkshire DL8 4AJ
Anti-money laundering (AML) checks
Should a purchaser(s) have an offer accepted on a property marketed by J.R. Hopper & Co., they will need to undertake an AML check. We require this to meet our obligation under AML regulations and it is a legal requirement. We use a specialist third party service, provided by Lifetime Legal, to verify your identity. The cost of these checks is £60 (including VAT) per purchase, payable in advance directly to Lifetime Legal, when an offer is agreed and prior to a sales memorandum being issued. This charge is non-refundable under any circumstances.
Important Information
- This is a Freehold property.
Property Ref: 896896_JRH220261
Similar Properties
Kaber, Kirkby Stephen, Cumbria, CA17
5 Bedroom Detached House | Guide Price £475,000
Guide Price: £475,000 - £550,000. Chapel House is a converted methodist chapel dating back to 1891. The property sits pr...
Spennithorne, Leyburn, North Yorkshire, DL8
3 Bedroom Semi-Detached House | Guide Price £475,000
Guide Price £475,000 - £525,000.The Old Rectory is a superb Georgian property which was built in 1820 and still retains...
Brough, Kirkby Stephen, Cumbria, CA17
3 Bedroom Detached House | Guide Price £470,000
Guide Price: £470,000 - £495,000• Detached Home • Gardens & Paddock • Sitting Room With Fireplace •...
Main Street, Askrigg, Leyburn, North Yorkshire, DL8
6 Bedroom Terraced House | Guide Price £500,000
Guide Price: £500,000 - £550,000.
3 Bedroom Detached House | Guide Price £500,000
Guide Price: £500,000 Old Chapel House is a converted and extended Chapel sat on a large plot within the quiet hamlet of...
Muker, Richmond, North Yorkshire, DL11
2 Bedroom House | Offers in region of £500,000
£500,000• Successful, Lifestyle Dales Business • Historic, Characterful Building • Ideally Situated In Ho...

J R Hopper & Co (Leyburn)
Market Place, Leyburn, North Yorkshire, DL8 5BD
How much is your home worth?
Use our short form to request a valuation of your property.
Request a Valuation
