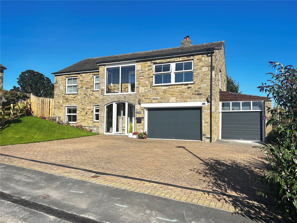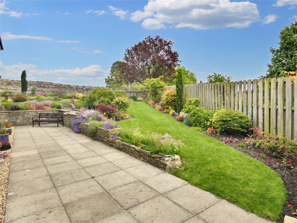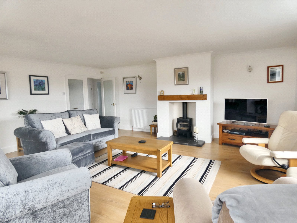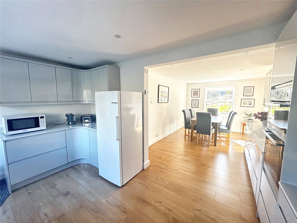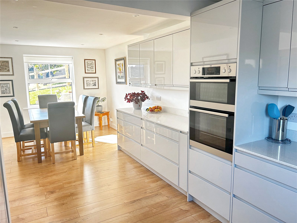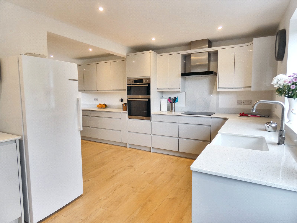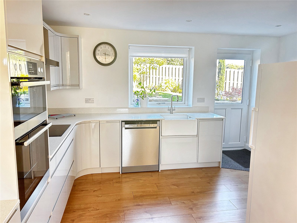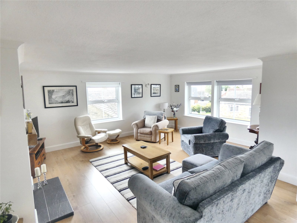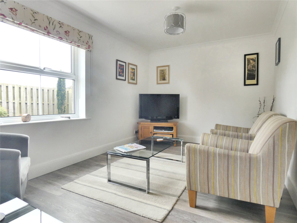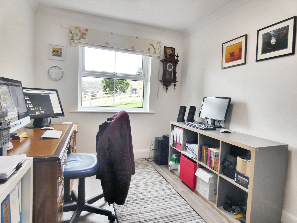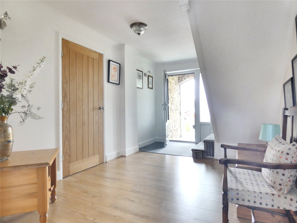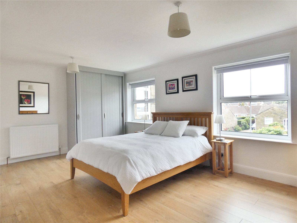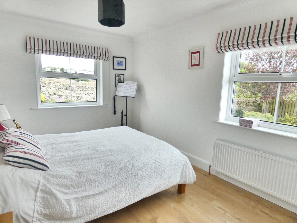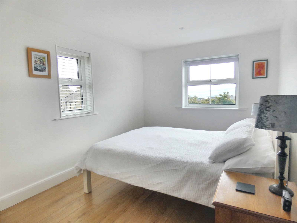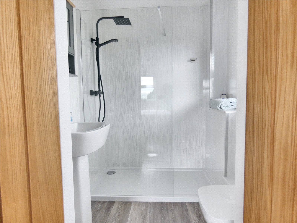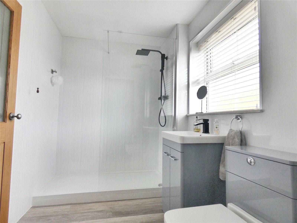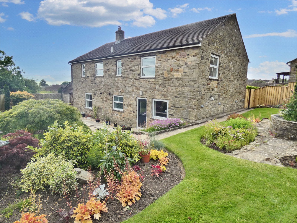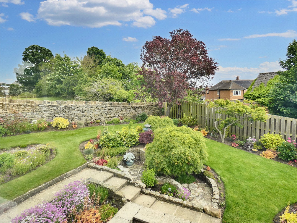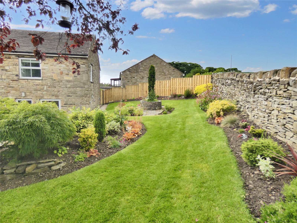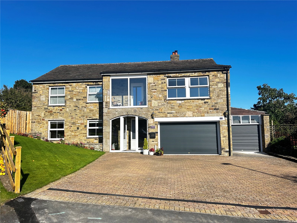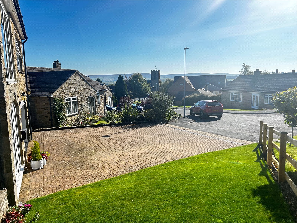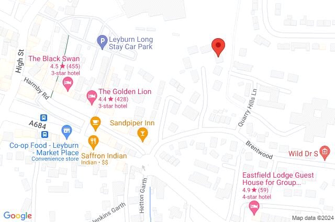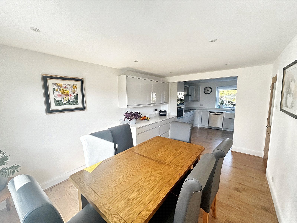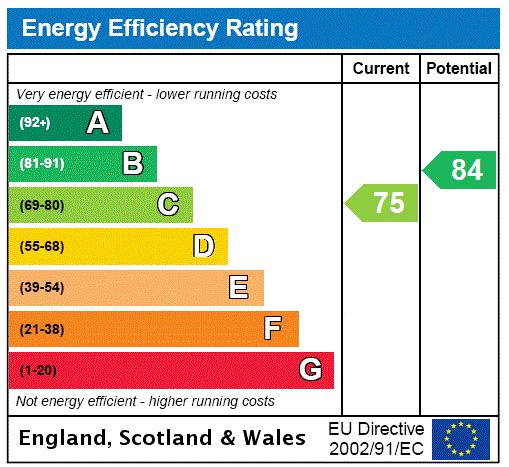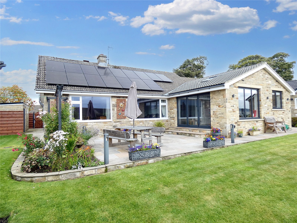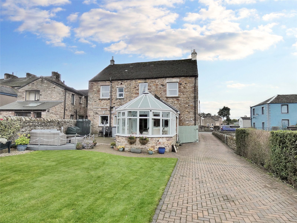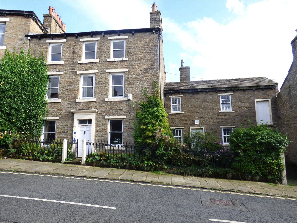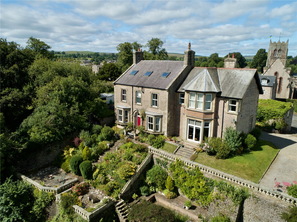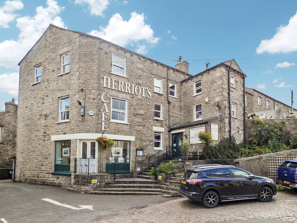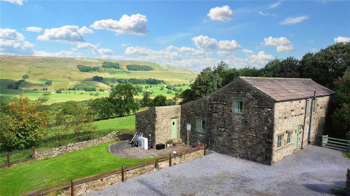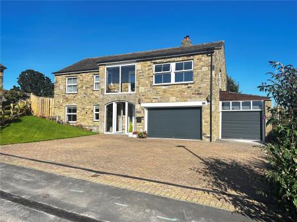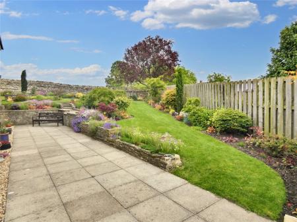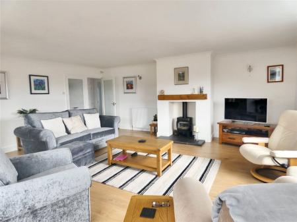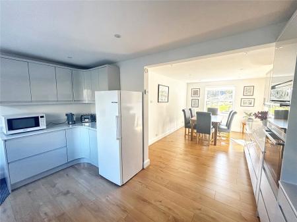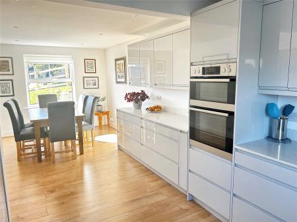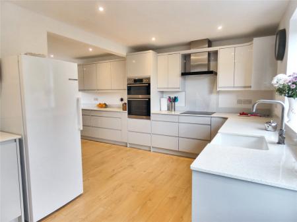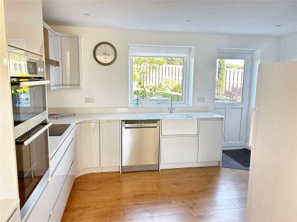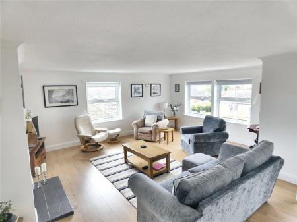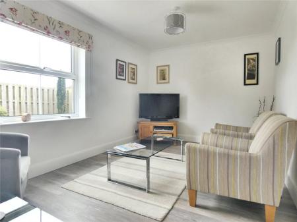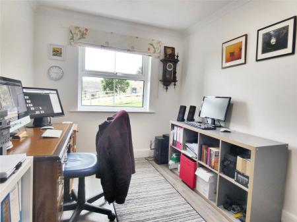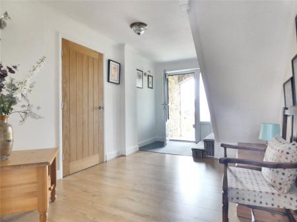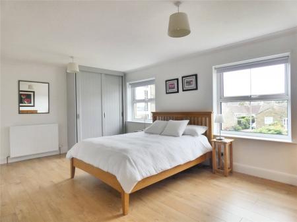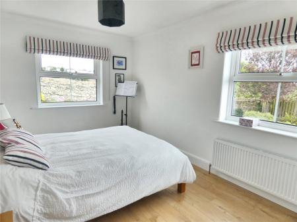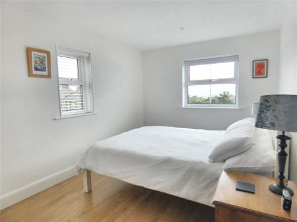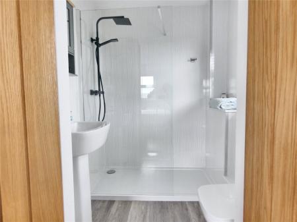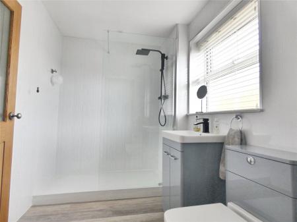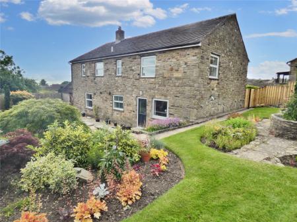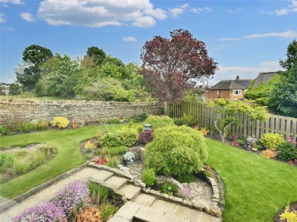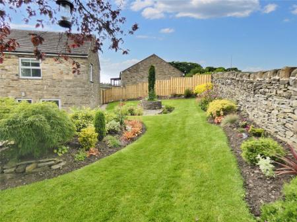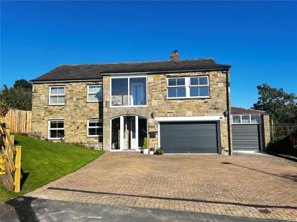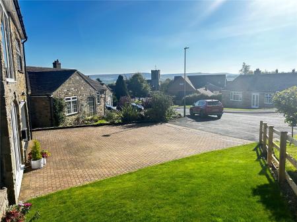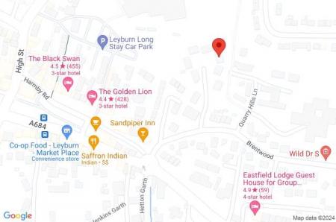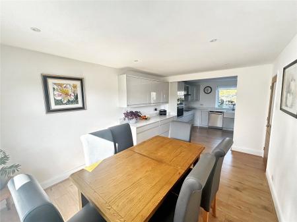- Recently, Fully Refurbished Detached Home
- Prominently Situated With Far Reaching Views
- 3-5 Bedrooms
- Large Lounge With Views And Sunroom
- Modern Open Plan Kitchen Diner
- 2 Shower Rooms, 1 En-suite & Utility
- Landscaped Rear Garden With Suntrap Patio
- Garage, Workshop & Ample Block Paved Drive Parking
- Walking Distance To Town with Local Amenities
- Ideal Family Or Active Retirement Home
5 Bedroom Detached House for sale in Leyburn
Guide Price £585,000 - £625,000
• Recently, Fully Refurbished Detached Home. • Prominently Situated With Far Reaching Views. • 3-5 Bedrooms. • Large Lounge With Views & Sunroom. • Modern Open Plan Kitchen Diner. • 2 Shower Rooms, 1 En-suite & Utility. • Landscaped Rear Garden With Suntrap Patio. • Garage, Workshop & Ample Block Paved Drive Parking. • Walking Distance To Town with Local Amenities. • Ideal Family Or Active Retirement Home.
17 Brentwood is a stunning, recently refurbished detached home a mere 5 minutes' walk from Leyburn town centre. The property occupies a prominent plot on a quiet cul-de-sac with far reaching views across the dale. With its recent refurbishment it has had new flooring, new heating system, log stove, kitchen, shower rooms, and full redecoration. The ground floor has also had all new under floor heating.
Leyburn has a fantastic choice of local amenities including shops, pubs, restaurants, doctors, dentists, churches, sports facilities, primary and secondary schools.
The welcoming entrance hall leads you to a light double bedroom at the rear currently used as a snug, further rooms offer an office, ground floor shower room with utility and bright and modern, good sized open plan kitchen diner. The snug and office could easily be used as additional bedrooms if required. Upstairs there is a stunning large lounge with sunroom which commands incredible panoramic views a further shower room and 3 double bedrooms, one with an en-suite.
Externally, to the rear there is a beautiful landscaped garden with flagged patio, offering a pleasant seating area. To the front there is ample off road block paved parking for several vehicles and a garage and a workshop/2nd garage, both with new electric roller doors.
Ground Floor
Porch Engineered oak flooring. Exposed stone walls. Glazed on 2 sides.
Entrance Hall Beautiful welcoming hall. Laminate wood flooring. Coved ceiling. 2 Good size storage cupboards. Staircase. Radiator.
Bedroom 4/Snug Lovely light rear double bedroom, currently being used as a snug. Laminate flooring. Coved ceiling. Window to the rear overlooking the garden.
Shower Room Laminate flooring. Walk in shower cubicle with rainfall shower. WC. Hand basin in vanity unit. Utility cupboard housing boiler and plumbing for washing machine. Towel radiator. Frosted window to the rear.
Study/Bed 5 Good sized front room. Could be a single bedroom. Laminate flooring. Coved ceiling. Window to front.
Kitchen Diner Fantastic open plan space with modern fitted kitchen. Laminate wood flooring. Excellent range of wall and base units. Space for large dining table to the front. Integrated electric double oven. Plumbing for dishwasher. Belfast sink. Space for tall fridge freezer. Large window to rear looking over garden. Door to rear garden.
First Floor
Stairs/Landing Fitted carpet. Coved ceiling. Cupboard housing water tank. Loft access.
Lounge Incredibly bright and airy, large living space. Laminate wood flooring. Coved ceiling. Wood burning stove in feature fireplace. 2 Radiators. 3 Windows on 2 aspects.
Sunroom Laminate wood flooring. Exposed stone walls. Fully glazed window to front with incredible views.
Bedroom 2 Rear double bedroom. Laminate wood flooring. Windows to rear and side.
En-Suite Laminate flooring. Walk in shower cubicle with rainfall shower. WC. Hand basin. Window to rear.
Shower Room Laminate flooring. Walk in shower cubicle with rainfall shower. WC. Hand basin in vanity unit. Frosted window to rear.
Bedroom 3 Rear double bedroom. Laminate wood flooring. Coved ceiling. Fitted wardrobes. Radiator. Windows to the rear and side.
Bedroom 1 Large front double bedroom. Laminate wood flooring. Coved ceiling. Fitted extensive wardrobes. Radiator. 2 Windows to front with views towards Penn Hill.
Outside
Front Block paved parking for multiple vehicles. Lawned area with side access.
Rear Large patio seating area. Beautiful, landscaped garden with lawn, established beds and shrubs.
Garage Large garage with electric roller door. Power and light. Electric and gas meters. Water tap. Window to the side.
Workshop/Garage Electric roller door. Power and light. Useful storage area. Gated rear access to garden.
Important Information
- This is a Freehold property.
Property Ref: 896896_JRH210293
Similar Properties
Cliff Drive, Leyburn, North Yorkshire, DL8
3 Bedroom Detached Bungalow | £575,000
• Impressive, Extended, Detached Bungalow • Sought After Location • Extra Large Plot • 3 Double Bedr...
High Street, Brough, Kirkby Stephen, CA17
5 Bedroom Link Detached House | Guide Price £550,000
Guide Price: £550,000 - £600,000Dial House is an impressive period house set prominently in the village of Brough.Brough...
Main Street, Askrigg, Leyburn, North Yorkshire, DL8
9 Bedroom Semi-Detached House | Guide Price £550,000
Guide Price £550,000 - £625,000• Impressive Grade II Listed Georgian Property Set In 0.
5 Bedroom Detached House | Guide Price £600,000
Guide Price £600,000 - £650,000• Impressive, Detached Period Property. • Perfect Location Close To Centre Of T...
Main Street, Hawes, Leyburn, North Yorkshire, DL8
9 Bedroom House | Offers in region of £600,000
Offers Around £600,000 • Charming 4* Guest House, Café & Gallery • Popular Dales Town Location • 7 En-Sui...
Stalling Busk, Askrigg, Leyburn, North Yorkshire, DL8
4 Bedroom Detached House | Guide Price £600,000
Guide rang £600,000 - £650,000• Large, Detached House With Beautiful Views. • 4/5 Bedrooms. • Dining Kitc...

J R Hopper & Co (Leyburn)
Market Place, Leyburn, North Yorkshire, DL8 5BD
How much is your home worth?
Use our short form to request a valuation of your property.
Request a Valuation
