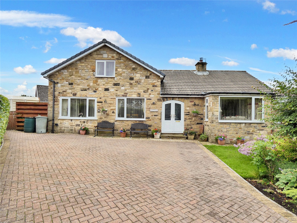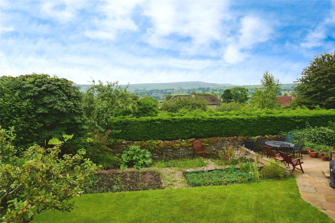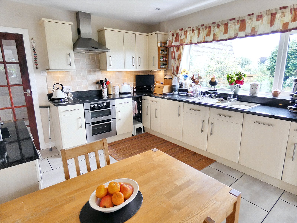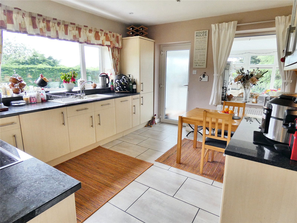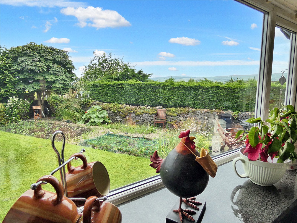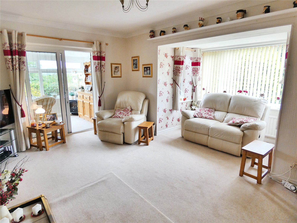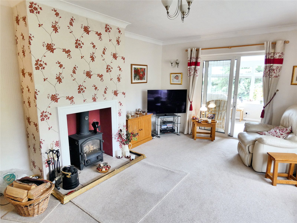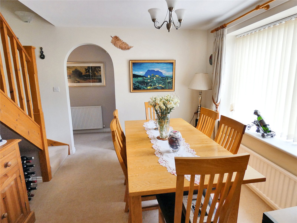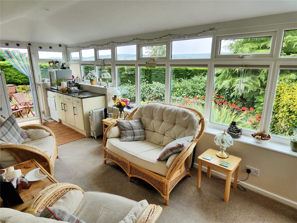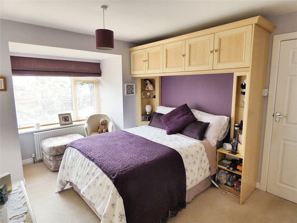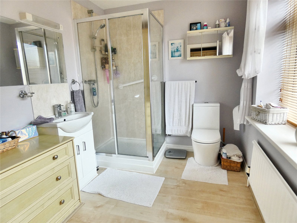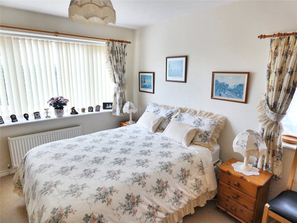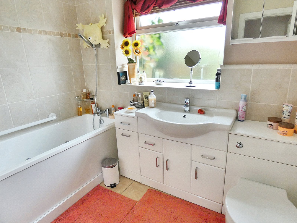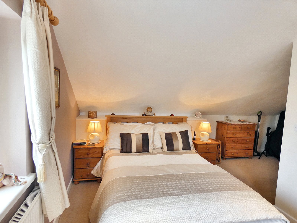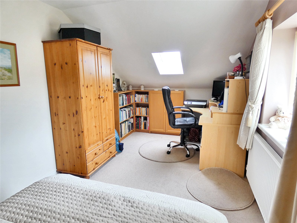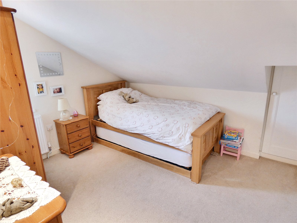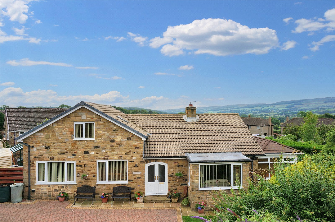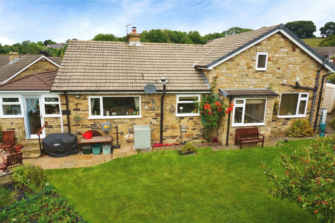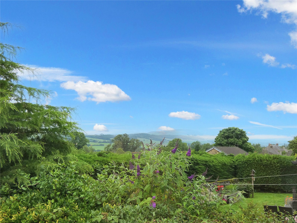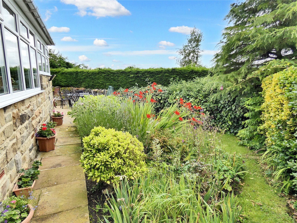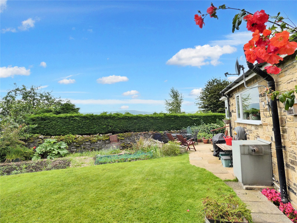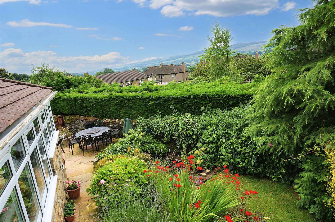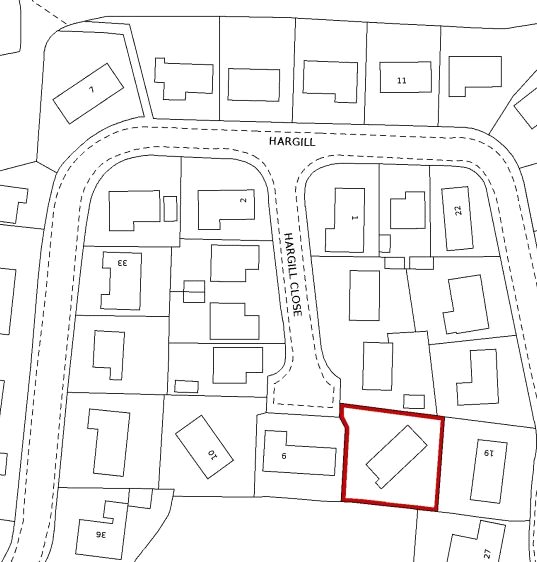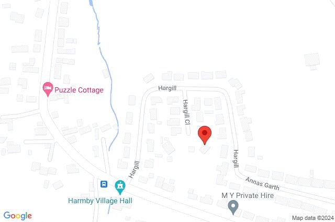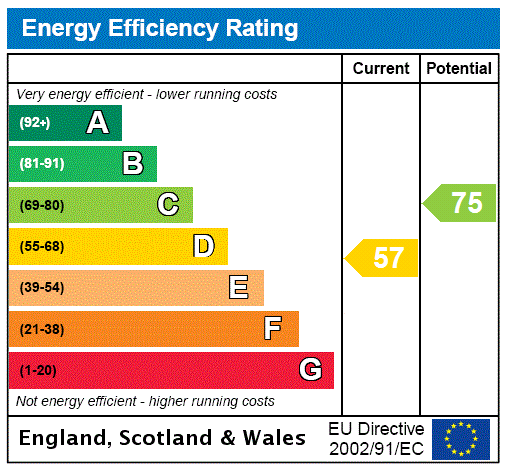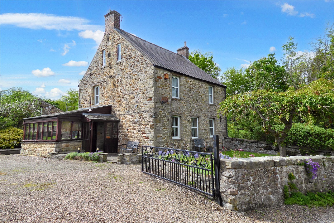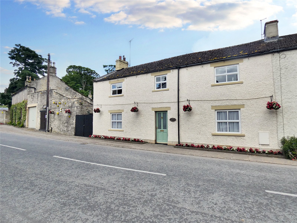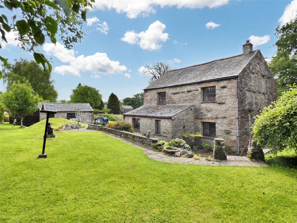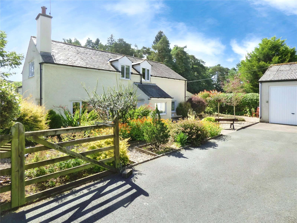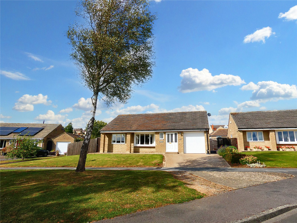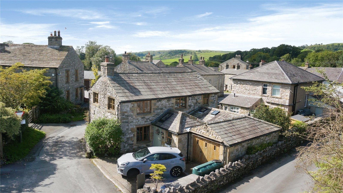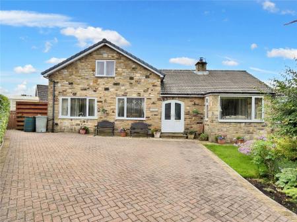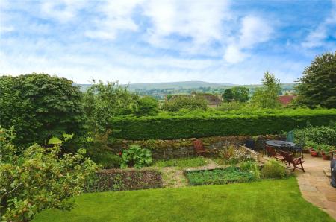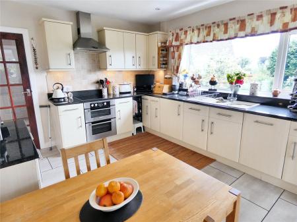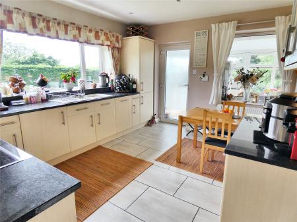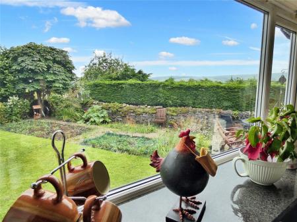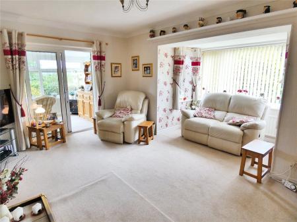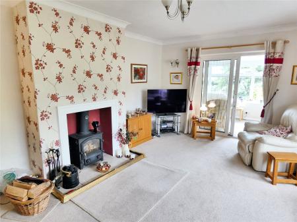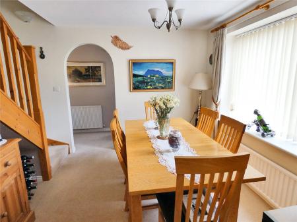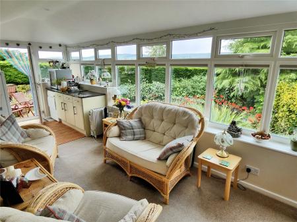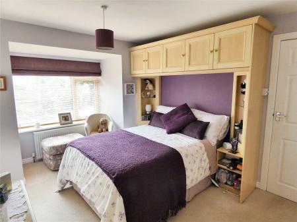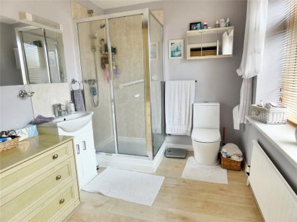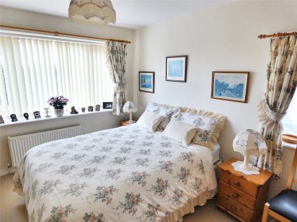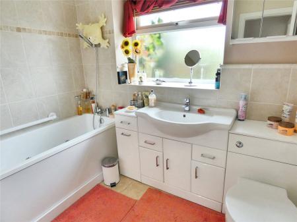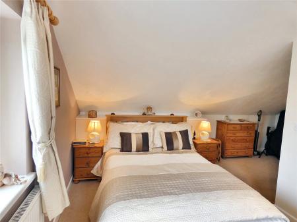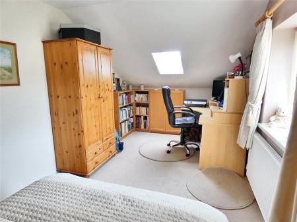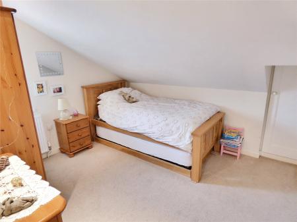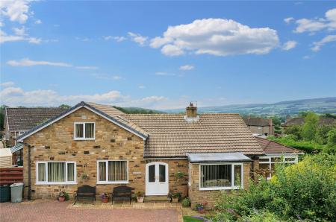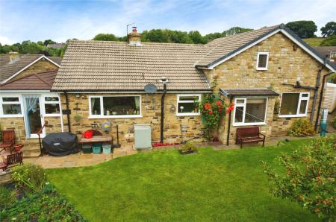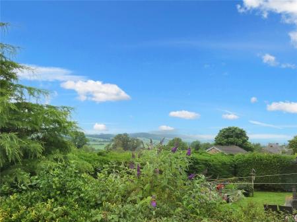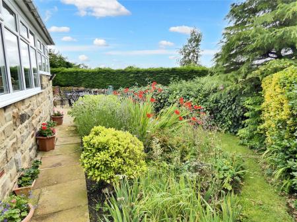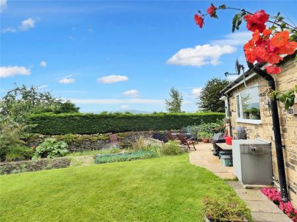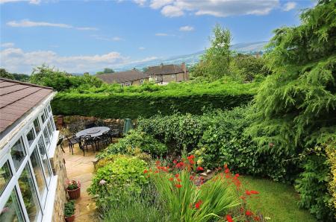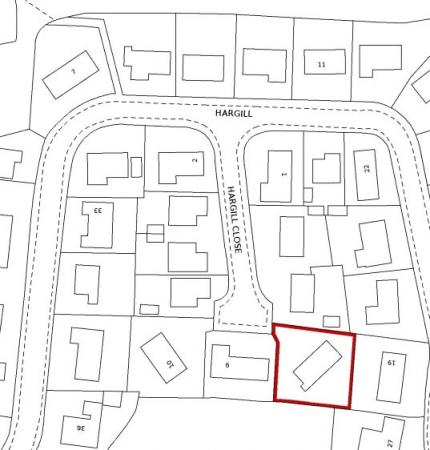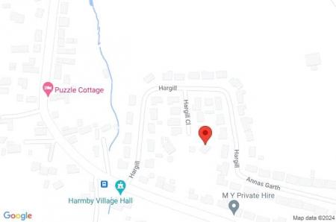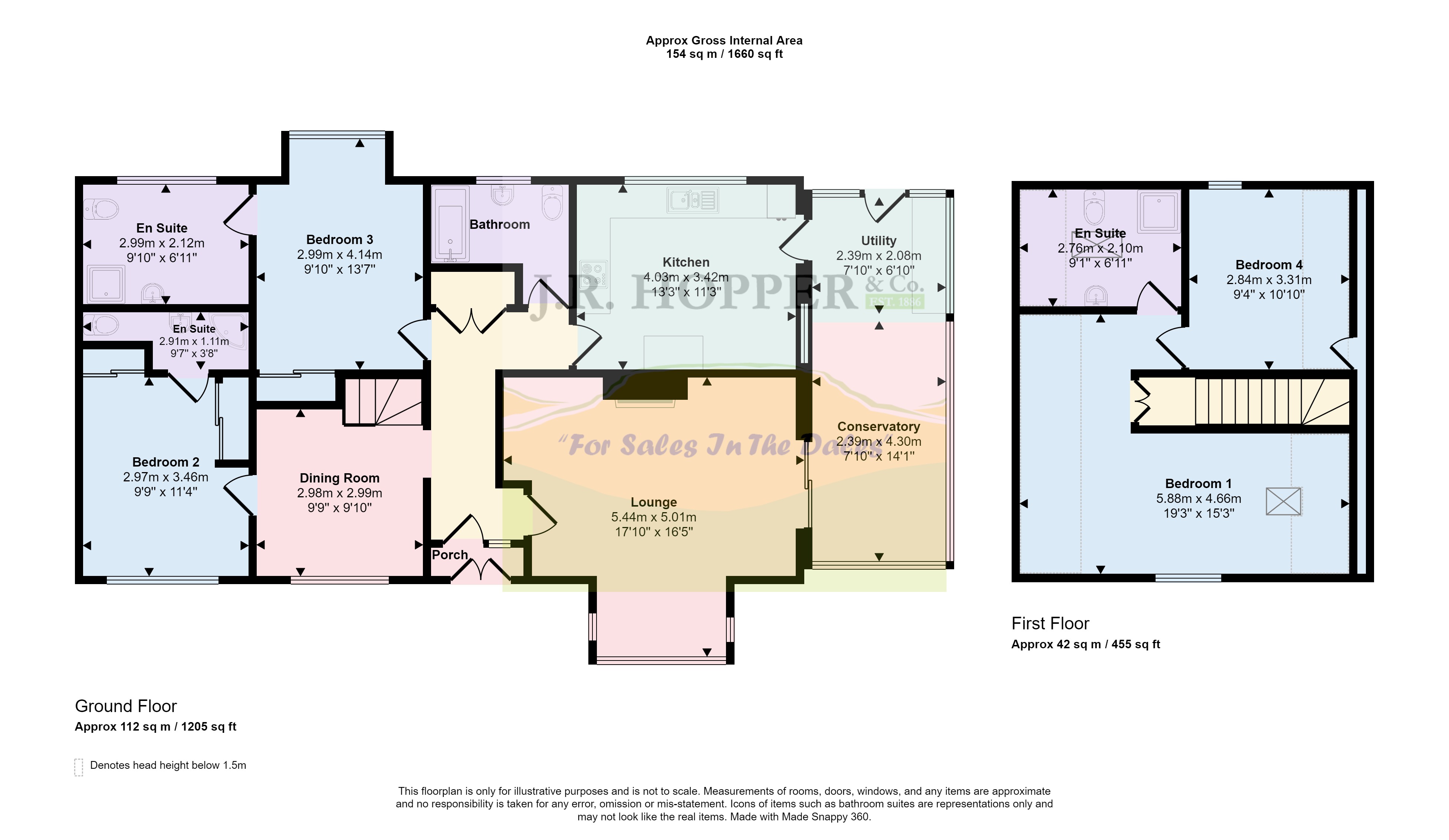- Well-Presented Detached Dormer Bungalow
- Capacious Corner Plot On Quiet Cul-De-Sac
- 4 Bedrooms
- Large Light Lounge With Multi-Fuel Stove
- Kitchen Diner
- Dining Room
- 2 En-Suites And 2 x Shower Room's
- Garden Room & Utility
- Ample Parking, Block Paved Driveway
- Wrap-Around Manicured Gardens
4 Bedroom Detached Bungalow for sale in Leyburn
Guide Price £425,000 - £475,000.
• Well-Presented Detached Dormer Bungalow • Capacious Corner Plot On Quiet Cul-De-Sac • 4 Bedrooms • Large Light Lounge With Multi Fuel Stove • Kitchen Diner • Dining Room • 2 En-Suites And 2 x Shower Room's • Garden Room & Utility • Ample Parking, Block Paved Driveway • Wrap-Around Manicured Gardens • Oil Central Heating • Ideal Family Home Or Active Retirement.
The Nook is a well-presented dormer bungalow situated at the end of a quiet cul-de-sac in the village of Harmby.
Harmby, just a mile from the market town of Leyburn, is a lovely Dales village with a great neighbouring community. There is a primary school just half a mile away in the village of Spennithorne, and easy commute to Wensleydale secondary School in Leyburn. There are daily bus services, both public and for the schools. Harmby also has a very active Sports Association with their own football pitch, tennis courts and general children play area. The village hall also offers various clubs, such as Badminton, bowls and W.I to name a few. The town of Leyburn is a thriving market town with a good range of shops and medical facilities.
The property sits on a capacious corner plot providing privacy and space. It benefits from double glazing, oil central heating and is in very good condition.
To the ground floor is a beautiful welcoming entrance hall which leads to the dining room, light lounge, fantastic garden Room and utility with an Edwardian tiled roof, a, well-equipped kitchen diner, and 2 of the 4 bedrooms with en-suites and family bathroom.
Upstairs there is a further 2 bedrooms and an excellent shower room, as well as a large attic storage space in the eaves.
Externally there is a fantastic private wrap around garden, to the rear are well established borders with shrubs and flowers, there are also fruit trees, a vegetable patch, lawn, flagged patio and pond. To the side are a couple of sheds and a greenhouse.
To the front is a block paved drive, providing ample parking, hedge boundary and flower borders with shrubs and bushes.
The Nook is an ideal active retirement or family home and offers flexible living space.
Entrance Porch Floor matting. Coat hooks. Exposed stone walls. Double front door. Inner door.
Entrance Hall Fitted carpet. Radiator. Storage cupboard.
Kitchen Tiled floor. Excellent range of wall and base units with granite worktop. Electric double oven and hob. Integrated fridge freezer, dishwasher and dishwasher. Ceramic 1 1/2 bowl sink and drainer. Space for dining table. Radiator. Large window overlooking garden.
Garden Room Edwardian tiled roof, which makes the room useable all year round.
Split into living space and utility area.
Living area - Fitted carpet. Radiator. Glazed to garden with views over the hedge.
Utility area - Tiled floor. Plumbing for tumble dryer. Base units. Internal window to kitchen. Glazed to garden. Door out to garden.
Lounge Good sized room. Fitted carpet. Multi fuel stove. Radiator. Large bay window to front.
Bathroom Tiled floor. Part tiled walls. WC and hand basin in vanity unit. Jacuzzi bath with shower over. Heated towel radiator. Frosted window to rear.
Bedroom 1 Large light double bedroom. Fitted carpet. Built in wardrobe. Fitted storage above bed. Radiator. Large window overlooking garden.
En-Suite Laminate flooring. WC. Hand basin in vanity unit. Shower cubicle. Fitted furniture. Radiator. Frosted window to rear.
Dining Room Large light room. Fitted carpet. Stairs to first floor. Radiator. Window to front.
Bedroom 2 Double bedroom. Fitted carpet. 2 Fitted wardrobes. Radiator. Large window to front. Window to side.
En-Suite Laminate flooring. WC. Hand basin. Shower cubicle. Heated towel radiator.
First Floor
Stairs Fitted carpet.
Bedroom 3 Double bedroom. Sloped ceiling. Fitted carpet. Radiator. Velux window. Window to front.
Shower Room Laminate flooring. WC. Hand basin. Shower cubicle. Fitted storage. Velux window.
Bedroom 4 Single bedroom. Fitted carpet. Sloped ceiling. Large amounts of eaves storage. Radiator. Window to rear.
Outside
Front Large block paved driveway with ample parking for several vehicles. Lawned garden area with well established shrubs and plants. Gate leading to rear. Pergola leading to rear.
Rear Garden Laid to lawn garden with well established shrubs and plants. Fruit trees. Flower beds. Vegetable garden. Pond. Private enclosed garden. Flagged patio. Garden sheds x 2. Greenhouse. Oil fired boiler. Oil tank.
Important Information
- This is a Freehold property.
Property Ref: 896896_JRH240151
Similar Properties
Constable Burton, Leyburn, North Yorkshire, DL8
4 Bedroom Detached House | Guide Price £425,000
Offers Around £425,000• Detached Period Property In Beautiful Village Location • 4 Bedrooms Across 2 Floors &#...
West End, Middleham, Leyburn, North Yorkshire, DL8
3 Bedroom Semi-Detached House | Offers Over £425,000
Offers over £425,000• Beautiful Semi-Detached Property • Edge Of Town Location • 3 Good Bedrooms • D...
Newbiggin-on-Lune, Kirkby Stephen, Cumbria, CA17
3 Bedroom Barn Conversion | Guide Price £425,000
Guide Price £425,000 - £450,000.
Great Asby, Appleby-in-Westmorland, Cumbria, CA16
3 Bedroom Detached House | Guide Price £430,000
Guide Price £430,000 To £475,000.• Detached House on Generous Sized Plot • Rural location. • 3 Bedrooms....
Park View, Leyburn, North Yorkshire, DL8
2 Bedroom Detached Bungalow | Guide Price £435,000
Guide Price £435,000.Superb Detached Bungalow. Lovely Views To Penhill. 2 Double Bedrooms. Large Lounge/Diner. Kitchen....
Main Street, Stainforth, Settle, North Yorkshire, BD24
3 Bedroom House | Guide Price £450,000
Guide Price £450,000 - £500,000.

J R Hopper & Co (Leyburn)
Market Place, Leyburn, North Yorkshire, DL8 5BD
How much is your home worth?
Use our short form to request a valuation of your property.
Request a Valuation
