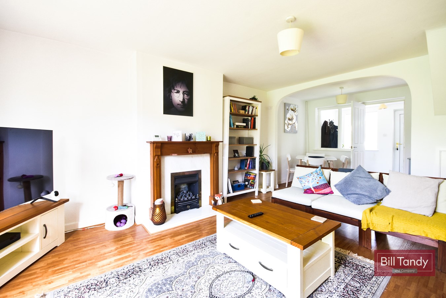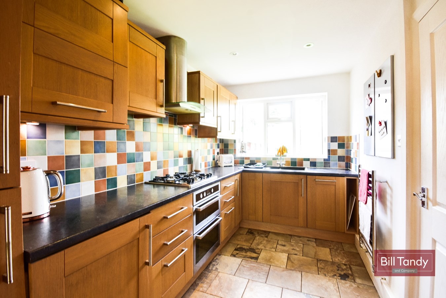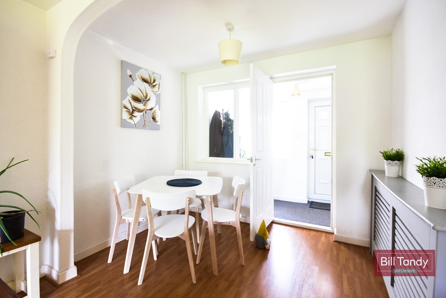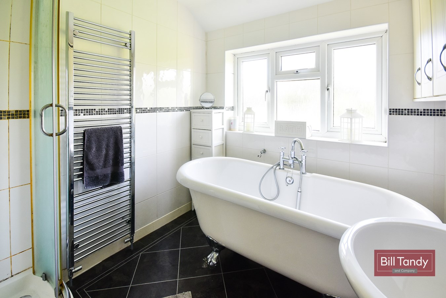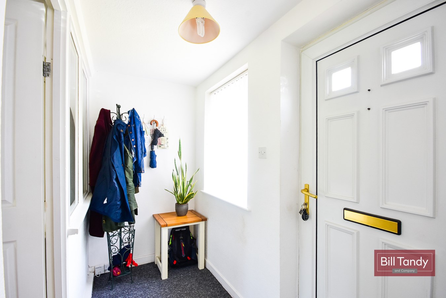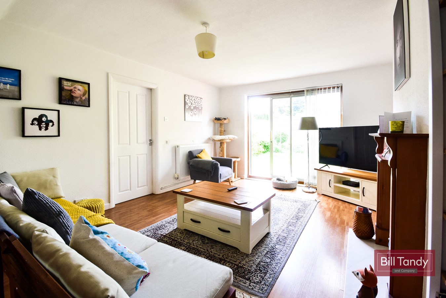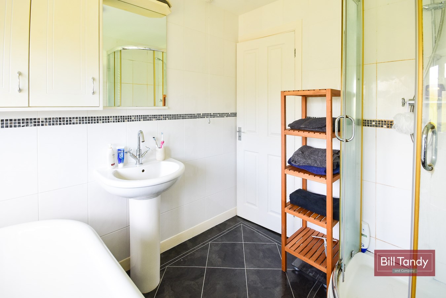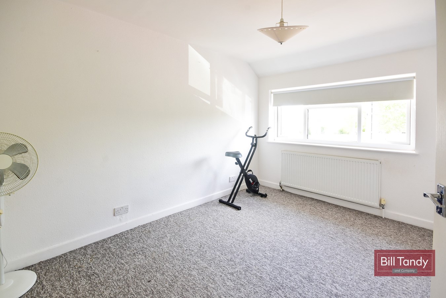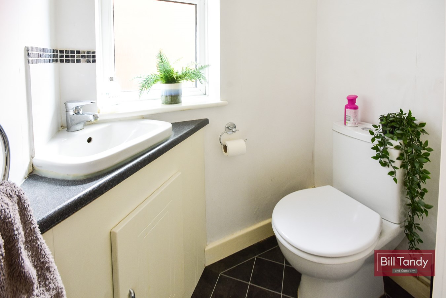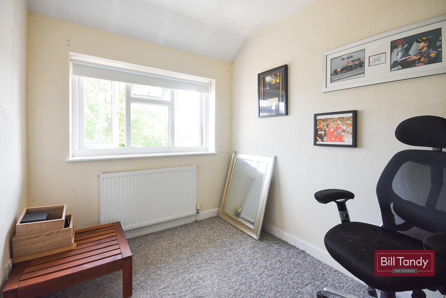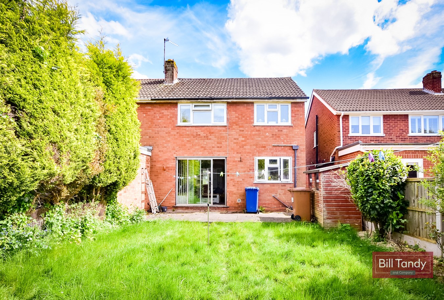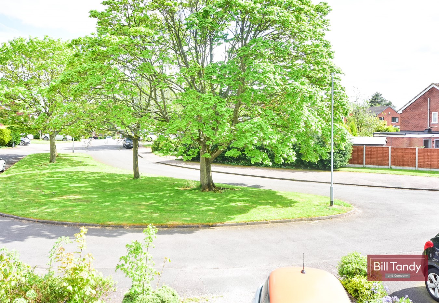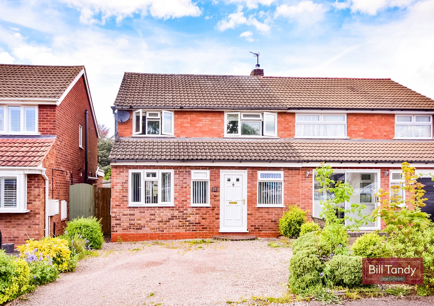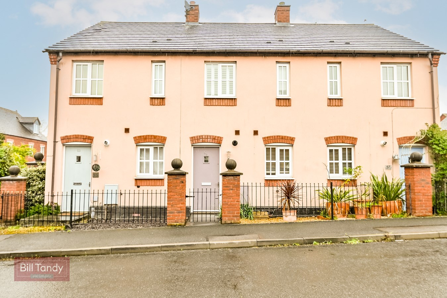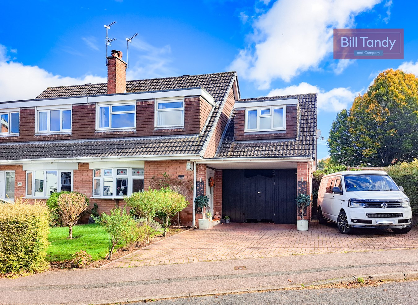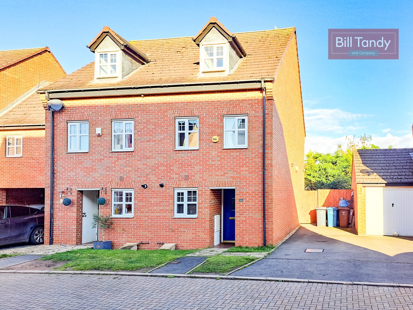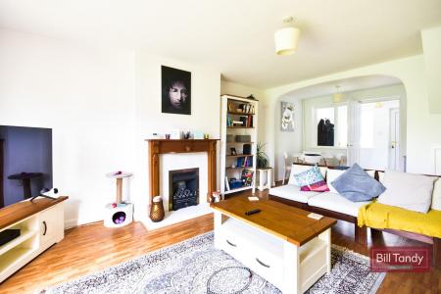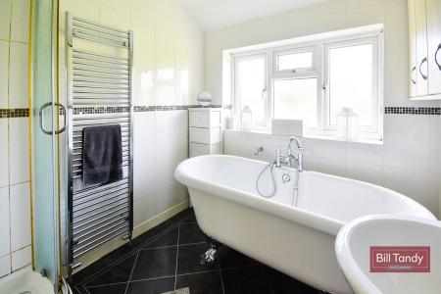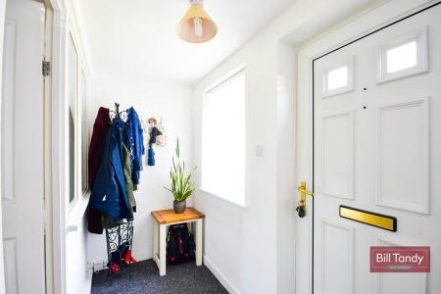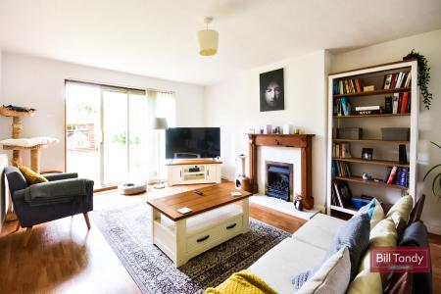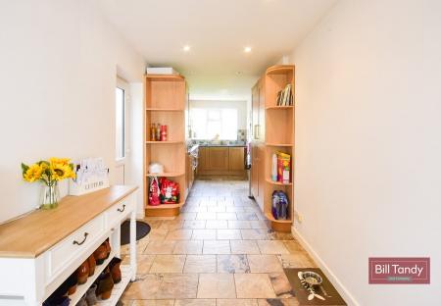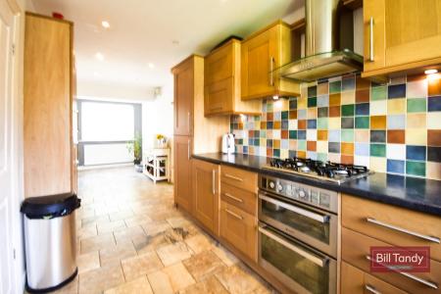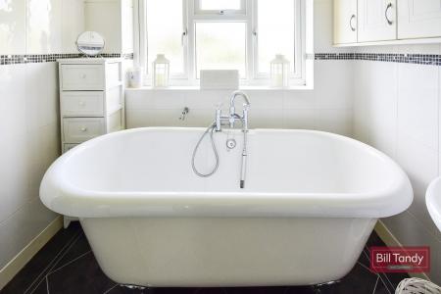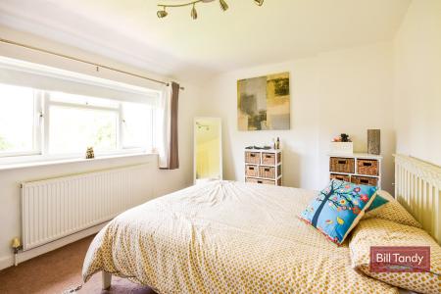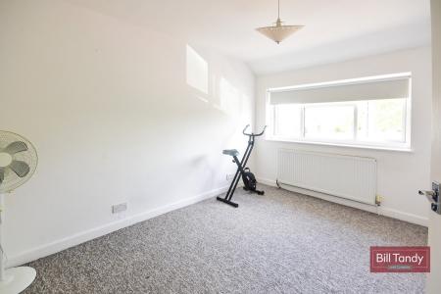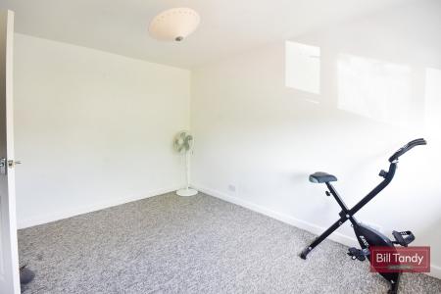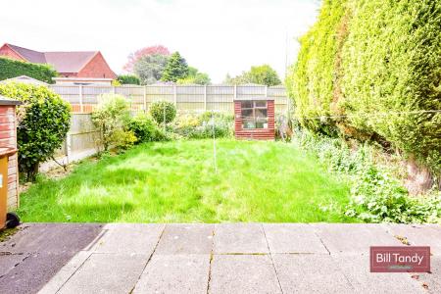- Sought after location with open aspect to front
- Modern semi detached house
- Hall
- Lounge/dining room
- Open plan family dining kitchen
- 3 bedrooms
- Modern bathroom and separate W.C.
- Parking to front and gardens to rear
- No upward chain
3 Bedroom Semi-Detached House for sale in Lichfield
Bill Tandy and Company, Lichfield, are delighted in offering for sale this modern semi detached home located on Rocklands Crescent and enjoying a superb tree-lined and lawned open aspect to the front of the property. The location is a short distance away from the cathedral city centre of Lichfield having a range of amenities, and is ideally situated for the commuter with access to Trent Valley and Lichfield City railway stations giving access to both London and Birmingham. The property itself has the benefit of no upward chain and comprises reception hall, lounge/dining room, superb open plan family dining kitchen, three first floor bedrooms, modern bathroom and separate W.C. Outside there is a gravelled driveway providing ample parking to the front, and there are gardens to rear.
ENTRANCE HALLapproached via a UPVC double glazed entrance door and having double glazed windows to front, stairs to first floor and a range of doors open to:
LOUNGE/DINING ROOM
6.69m x 3.65m max (2.67m min) (21' 11" x 12' 0" max 8'9" min) having laminate flooring, radiator, under stairs storage, feature fireplace with marble hearth and matching inset and wooden surround with mantel above and double glazed patio doors opening to the rear garden.
FAMILY DINING KITCHEN
8.20m x 1.97m (26' 11" x 6' 6") this generously sized family dining kitchen has double glazed windows to front and rear, radiator, tiled flooring, ceiling spotlighting, double glazed door to side, modern kitchen units comprising base cupboards and drawers surmounted by round edge work tops, inset one and a half bowl sink, inset Hotpoint double oven and grill with four ring gas hob and extractor fan above and integrated appliances include slimline dishwasher, washer/dryer and fridge/freezer.
FIRST FLOOR LANDING
having loft access with pulldown ladder, and doors lead off to:
BEDROOM ONE
3.63m x 2.94m (11' 11" x 9' 8") having double glazed window to rear and radiator.
BEDROOM TWO
3.61m x 2.68m (11' 10" x 8' 10") having double glazed window to front, radiator and over stairs wardrobe/cupboard.
BEDROOM THREE
2.69m x 1.99m (8' 10" x 6' 6") having double glazed window to front and radiator.
BATHROOM
2.34m x 1.98m (7' 8" x 6' 6") having obscure double glazed window to rear, chrome towel rail, modern suite comprising pedestal wash hand basin with tiled surround, shower enclosure with shower appliance over, free-standing roll top bath with shower head attachment and tile look LVT flooring.
SEPARATE W.C.
having obscure double glazed window to side, suite comprising vanity unit with inset wash hand basin and low flush W.C. and tile look LVT flooring.
OUTSIDE
To the front of the property is a gravelled driveway providing parking. To the rear is a paved patio area, shed, and side gated access. The garden beyond has a shaped lawn, well established shrubs and trees and a further potting shed to the rear.
COUNCIL TAX
Band C.
FURTHER INFORMATION
Mains drainage and water connected. Electricity and gas connected. For broadband and mobile phone speeds and coverage, please refer to the website below: https://checker.ofcom.org.uk/
Important Information
- This is a Freehold property.
Property Ref: 6641322_26694125
Similar Properties
2 Bedroom Terraced House | Offers Over £300,000
Behind the attractive but unassuming frontage of this mid townhouse lies a truly stylish home which has been considerabl...
Waters Edge, Handsacre, Rugeley, WS15
3 Bedroom End of Terrace House | Offers Over £300,000
Bill Tandy and Company, Lichfield, are delighted in offering for sale this superbly presented and deceptively spacious t...
Christchurch Lane, Lichfield, WS13
2 Bedroom Terraced House | Offers Over £300,000
This traditional end-terraced family home offers an outstanding opportunity for those willing to tackle the refurbishmen...
Agincourt Road, Lichfield, WS14
3 Bedroom End of Terrace House | £320,000
This superbly located end townhouse enjoys a lovely open aspect to the front and boasts an easy walk to the centre of Li...
Chadswell Heights, Lichfield, WS13
4 Bedroom Semi-Detached House | Offers Over £325,000
Bill Tandy and Company are delighted in offering for sale this modern and extended semi detached home, located on the de...
3 Bedroom End of Terrace House | £325,000
Bill Tandy and Company are delighted to offer for sale this generously sized, modern three-storey family home extending...

Bill Tandy & Co (Lichfield)
Lichfield, Staffordshire, WS13 6LJ
How much is your home worth?
Use our short form to request a valuation of your property.
Request a Valuation

