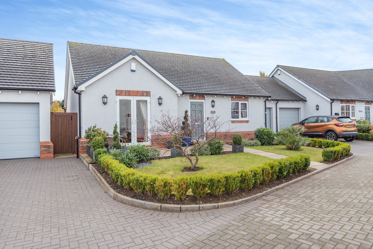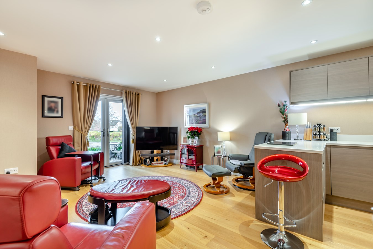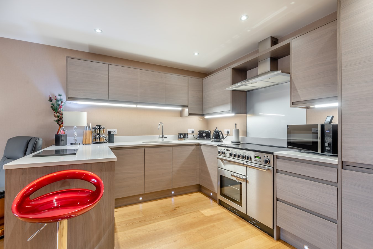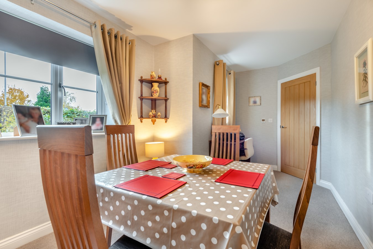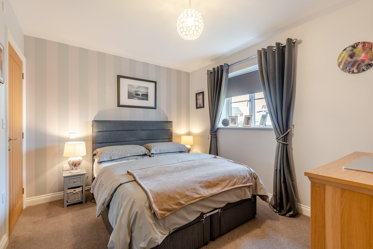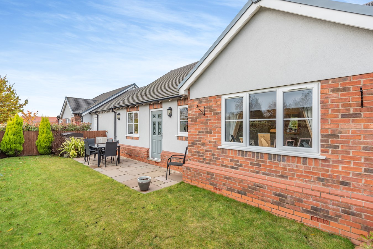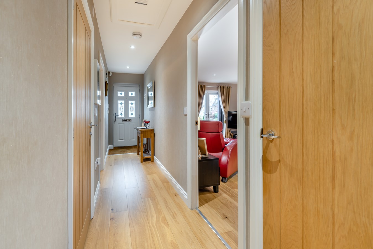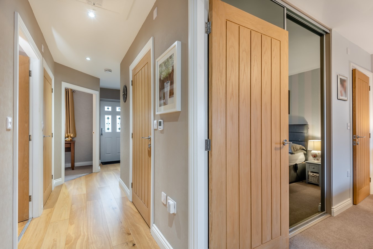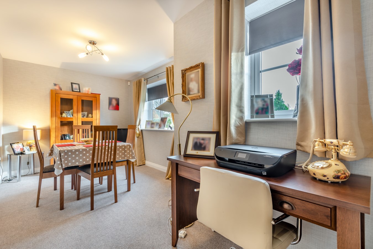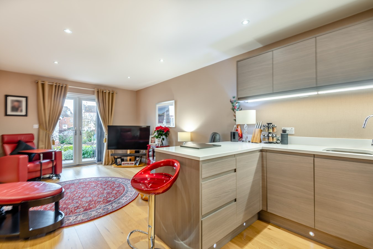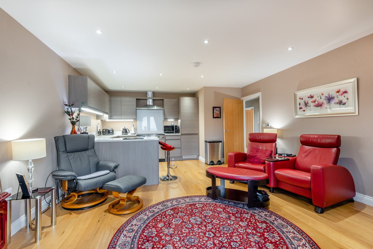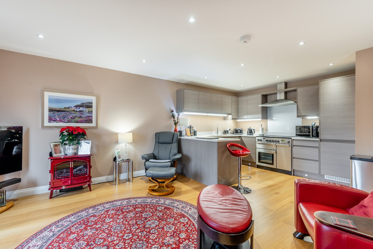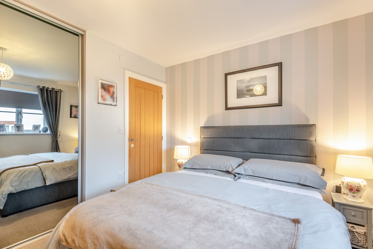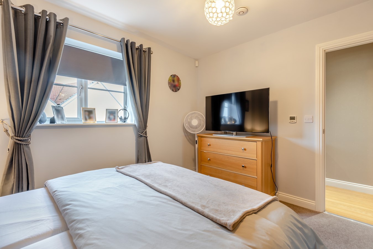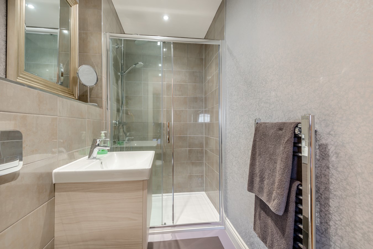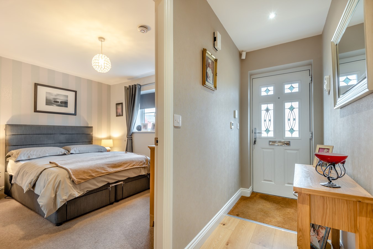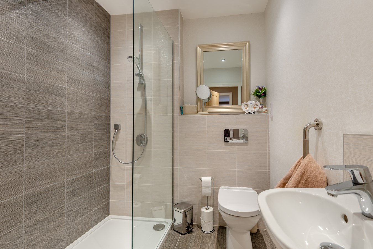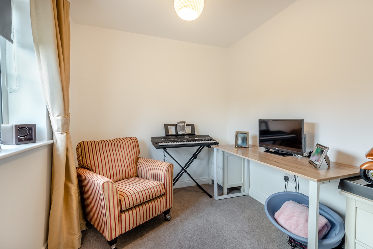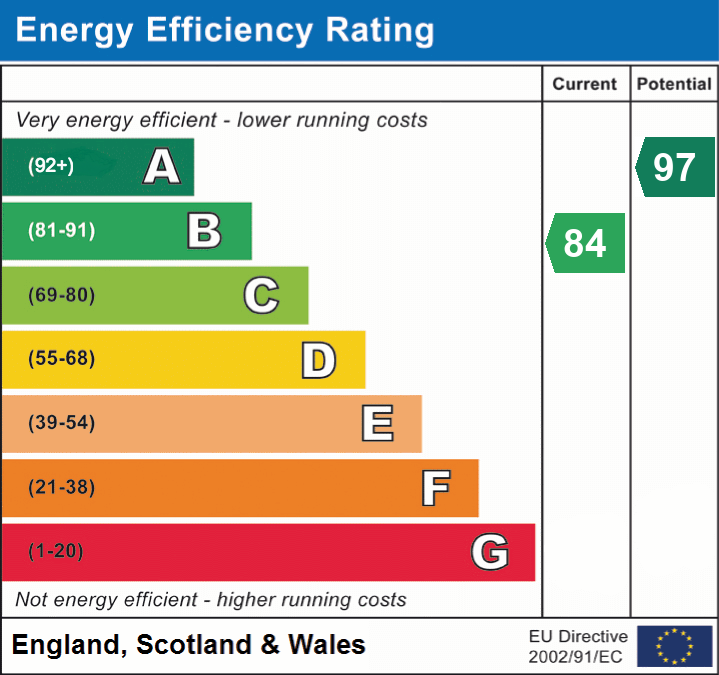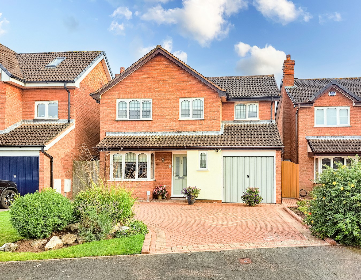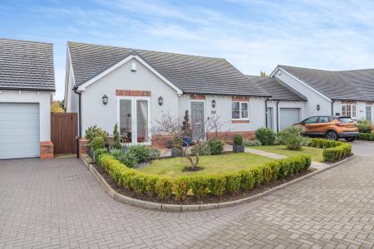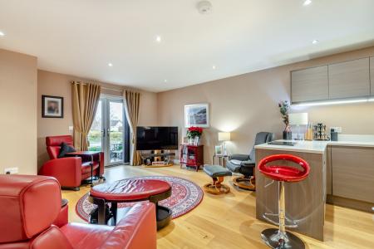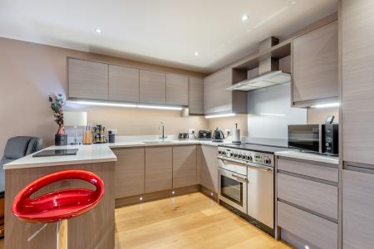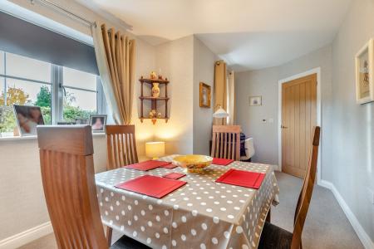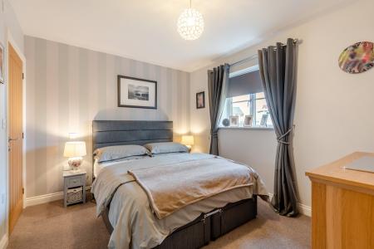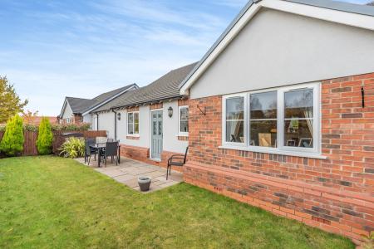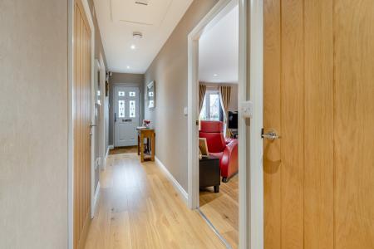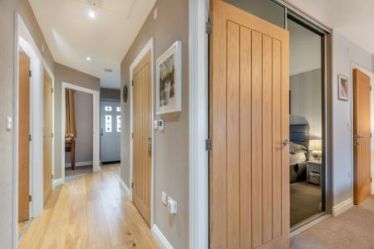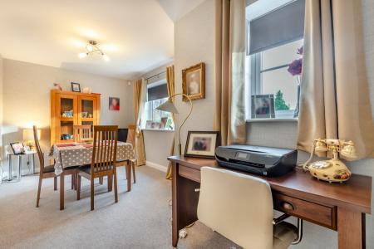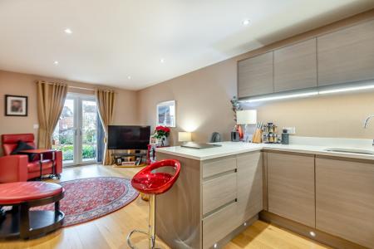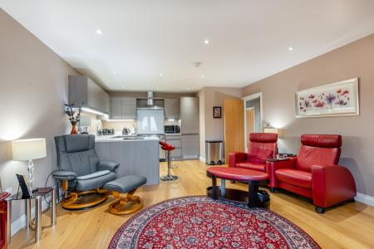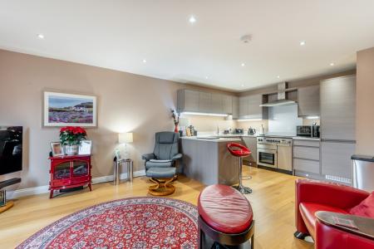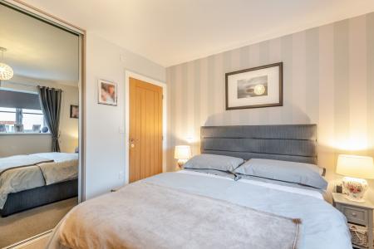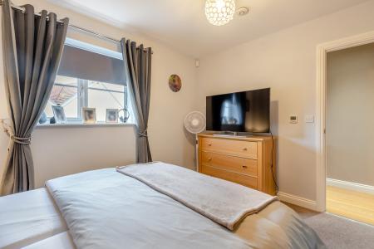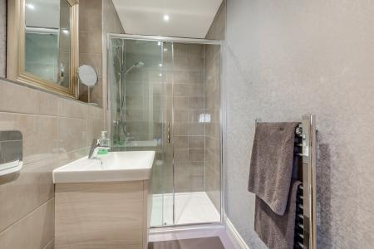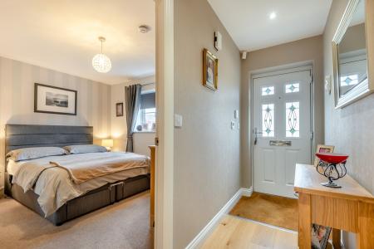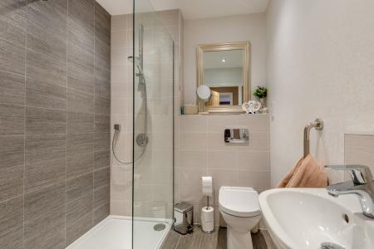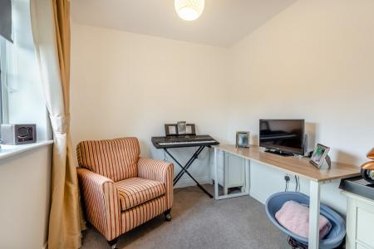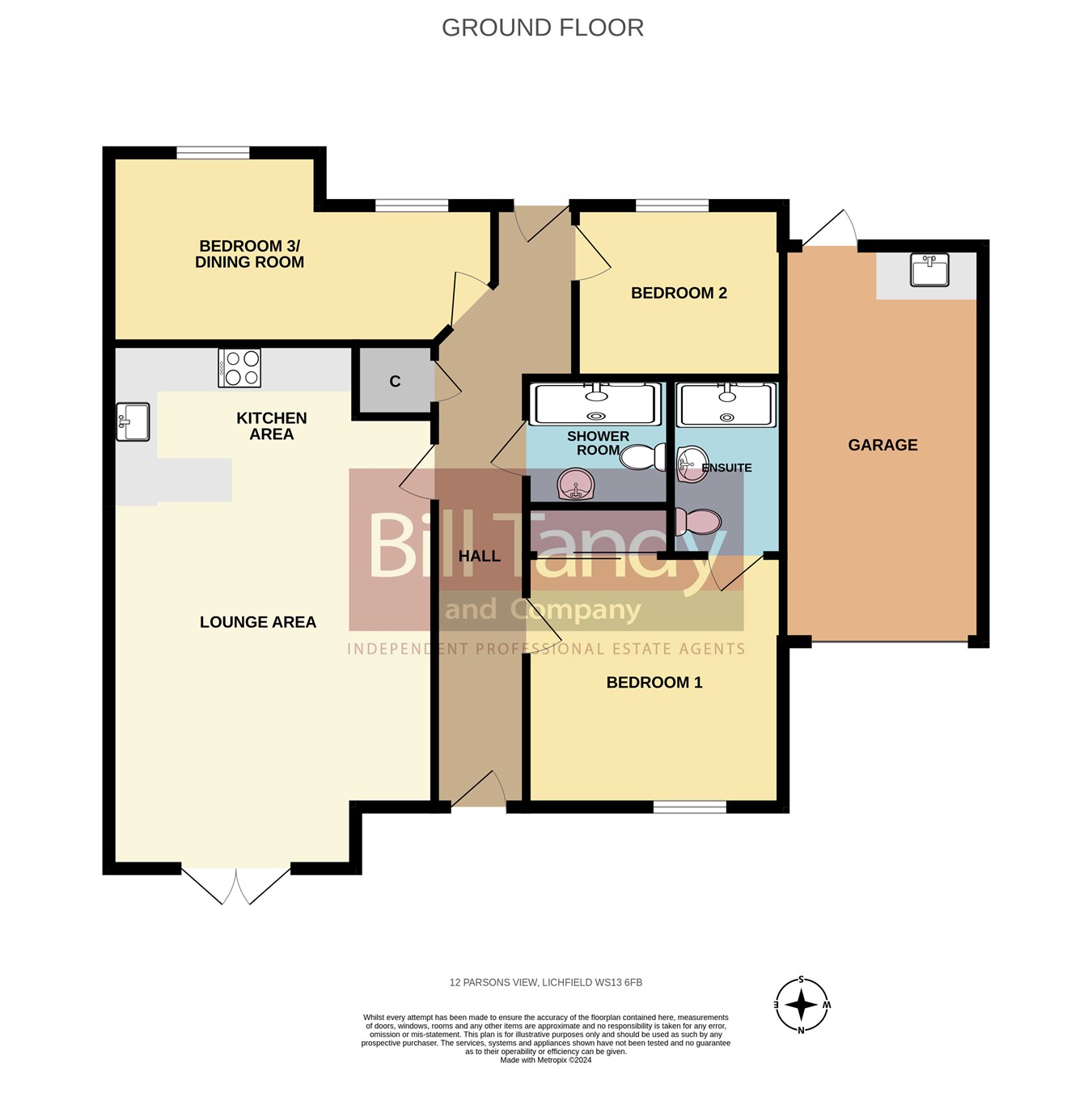- Stylishly presented luxury link detached bungalow
- Highly sought after setting convenient for Lichfield city centre amenities
- No chain - vacant possession
- Impressive through reception hall
- Spacious open plan living room and kitchen
- En suite and principal shower room
- Garage and block paved driveway
- Manicured landscaped fore and rear gardens
- Highly efficient electric air source underfloor heating
3 Bedroom Bungalow for sale in Lichfield
Built in 2021 this very stylish and highly energy efficient link detached bungalow enjoys a very convenient setting on the edge of the Darwin Park district of Lichfield. Perfect for accessing the local amenities within the cathedral city centre, this stylish bungalow offers a level of comfort and luxury rarely seen. From its impressive through reception hall all the rooms are accessed, with a lovely open plan living room kitchen, with the kitchen area enjoying integrated appliances. The versatile three bedrooms are well served by both an en suite off bedroom one and an additional luxury shower room. Well thought out and designed, the property stands in attractive but easily maintained gardens and has the additional benefit of a block paved driveway and garage. The area boasts an excellent range of facilities and transport links all serving the area. Available with no upward chain and the potential for an early completion, a speedy viewing of this charming bungalow is strongly recommended.
RECEPTION HALL
approached via a PVC composite entrance door with leaded double glazed inserts and having feature woodstrip flooring, low energy downlighters, loft access hatch and built-in coats storage cupboard with central heating manifold controlling the under floor air source heating.
OPEN PLAN LIVING ROOM AND KITCHEN
6.65m x 4.50m (21' 10" x 14' 9") a generous living space having a continuation of the wood strip flooring, double glazed double patio doors opening to the front aspect with flagstone patio, low energy downlighters and heating thermostat for underfloor heating. The Kitchen Area is stylishly fitted with quartz work tops with base storage cupboards and drawers, matching wall mounted storage cupboards, one and a half bowl stainless steel sink with swan neck mixer tap, Rangemaster electric oven and grill with extractor hood and glass splashback, integrated fridge/freezer and dishwasher each with matching fascia, LED kickboard lighting and under-cupboard lighting.
BEDROOM ONE
3.48m x 2.93m (11' 5" x 9' 7") having UPVC double glazed window to front, double mirror doored wardrobe, heating thermostat for underfloor heating and door to:
LUXURY EN SUITE SHOWER ROOM
having large walk-in tiled shower cubicle with thermostatic shower fitment with hose and drencher shower, Villeroy and Boch sanitaryware including wash hand basin with vanity unit beneath and mono bloc mixer tap and W.C. with concealed cistern, co-ordinated ceramic wall tiling, electric shaver point, chrome heated towel rail/radiator, low energy downlighters and extractor fan.
BEDROOM TWO
5.35m max x 2.62m max (1.85m min) (17' 7" max x 8' 7" max 6'1" min) having UPVC double glazed windows to rear and heating thermostat for underfloor heating. The room is pleasantly configured as a dining room and study demonstrating its versatility.
BEDROOM THREE
2.72m x 2.38m (8' 11" x 7' 10") having UPVC double glazed window to rear and heating thermostat for underfloor heating.
LUXURY SHOWER ROOM
having a large walk-in shower cubicle with thermostatic shower fitment and glazed screen, Villeroy and Boch sanitaryware including wash hand basin with tiled splashback and mono bloc mixer tap and W.C. with concealed cistern, electric shaver point, low energy downlighters and extractor fan.
OUTSIDE
The property has an attractive landscaped foregarden with a block paved driveway and flagstone pathway and approach to the front door, and a patio seating area. The garden is set to lawn with dwarf box hedging and herbaceous borders. To the rear of the property is an easily maintained low maintenance garden having flagstone patio, neat lawn, fenced and hedgerow perimeters, external wall lights with PIR detectors, useful power point, access to the garage and cold water tap.
GARAGE
5.48m x 2.73m (18' 0" x 8' 11") approached via an electric roller entrance door and having door to rear garden and useful utility sink with cupboard space and plumbing for washing machine.
COUNCIL TAX
Band E.
SUPPLIER INFORMATION
Mains drainage, water and electricity connected. For broadband and mobile phone speeds and coverage, please refer to the website below: https://checker.ofcom.org.uk/
Important information
This is not a Shared Ownership Property
This is a Freehold property.
Property Ref: 6641322_26679884
Similar Properties
Beech Walk, Longdon, Rugeley, WS15
3 Bedroom Bungalow | £450,000
Available with immediate vacant possession this beautifully presented bungalow enjoys a delightful location at the end o...
The Grange, Kings Bromley, Burton-on-Trent, DE13
3 Bedroom Detached House | Offers Over £450,000
Bill Tandy and Company, Lichfield, are delighted to offer for sale this superbly updated and improved dormer style detac...
89 Watling Street, Hints, Tamworth, B78
3 Bedroom Detached House | £450,000
Enjoying a lovely setting within the popular village of Hints, this perfectly positioned property offers tremendous scop...
4 Bedroom Detached House | Offers Over £475,000
** WELL PRESENTED EXTENDED 4 BEDROOM DETACHED HOME ON BOLEY PARK ** Bill Tandy and Company are delighted to offer for sa...
Rangemore Hall, Dunstall Road, Rangemore, Burton-on-Trent, DE13
2 Bedroom Apartment | £475,000
Pavilion Point forms part of the impressive Rangemore Hall development which is a stunning Grade 2 listed property stand...
Goodwood Close, Lichfield, WS14
4 Bedroom Detached House | Offers Over £475,000
** WELL PRESENTED 4 BEDROOM DETACHED HOME ON BOLEY PARK ** Bill Tandy and Company are delighted to offer for sale this s...

Bill Tandy & Co (Lichfield)
Lichfield, Staffordshire, WS13 6LJ
How much is your home worth?
Use our short form to request a valuation of your property.
Request a Valuation
