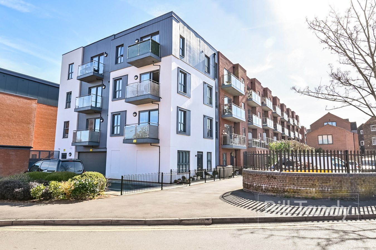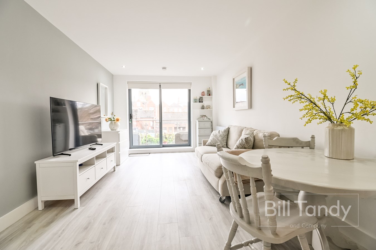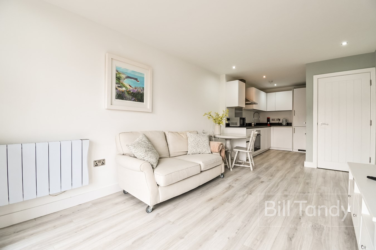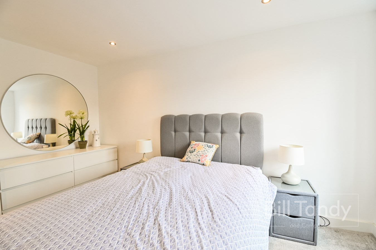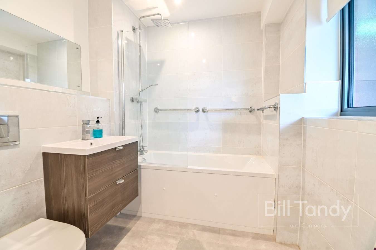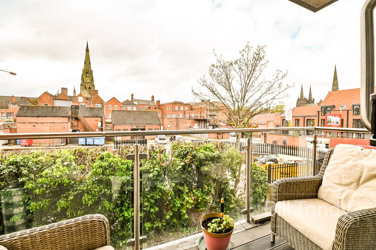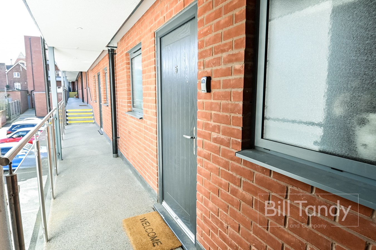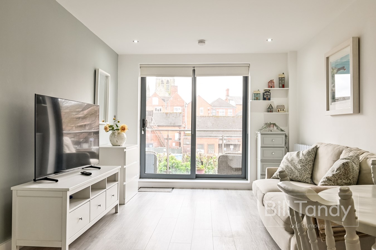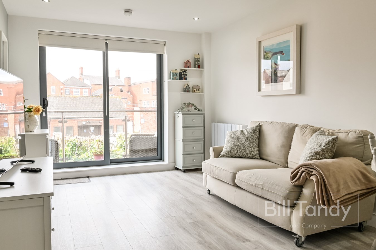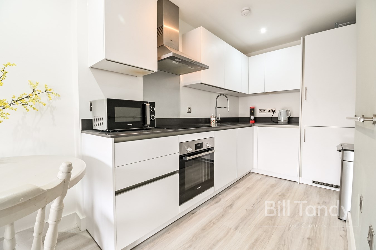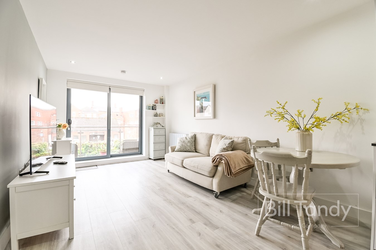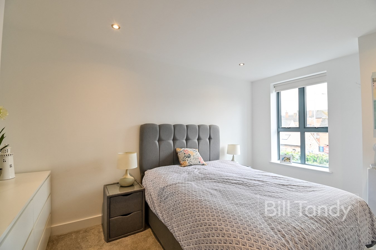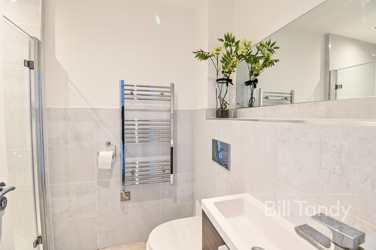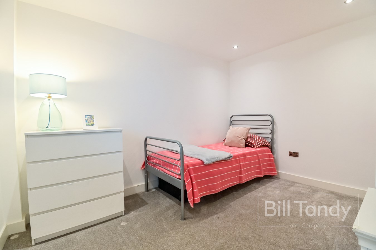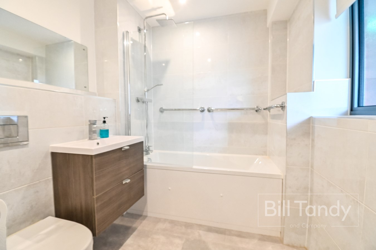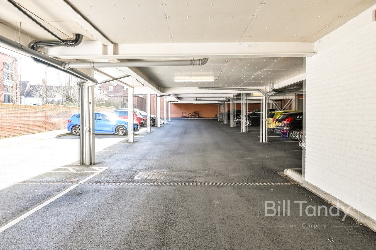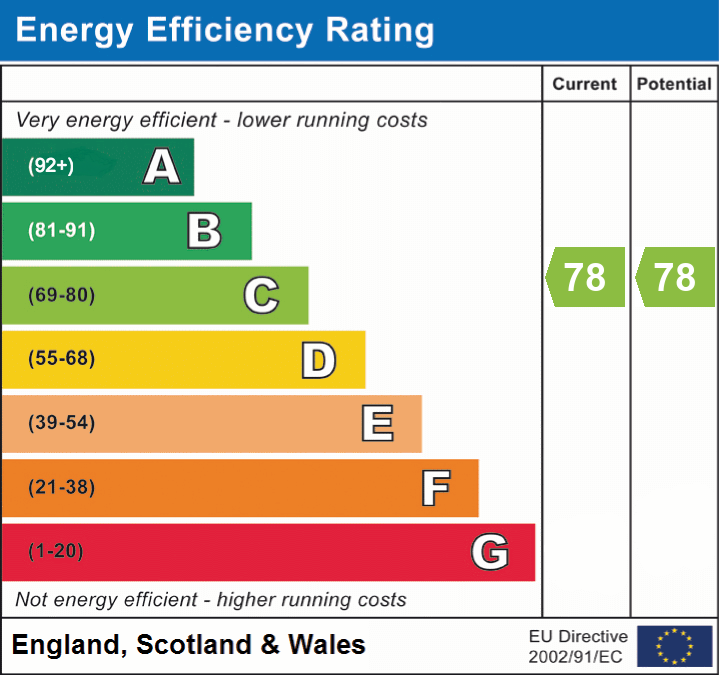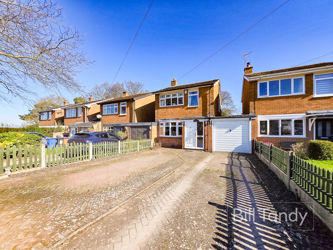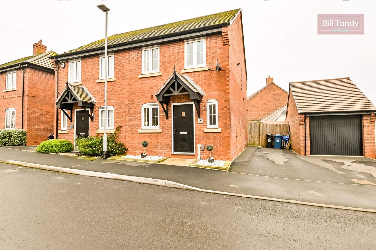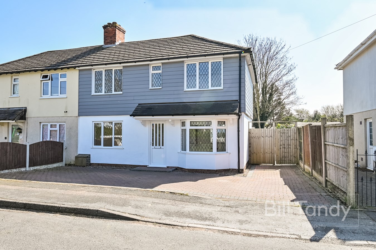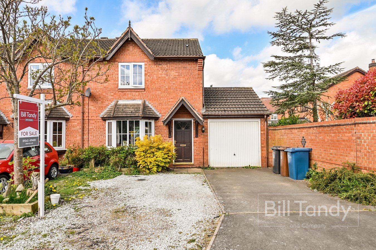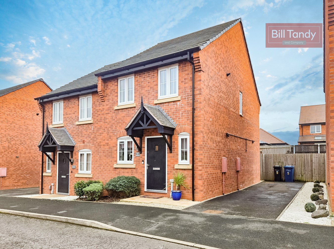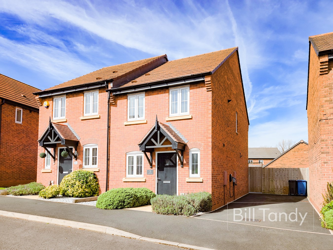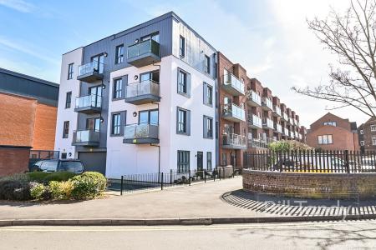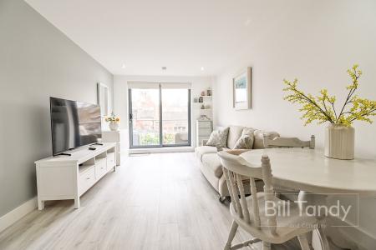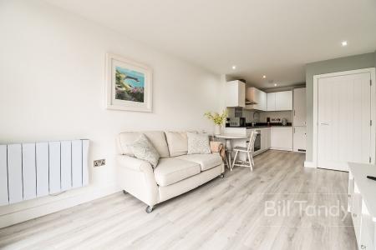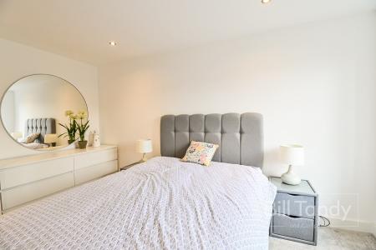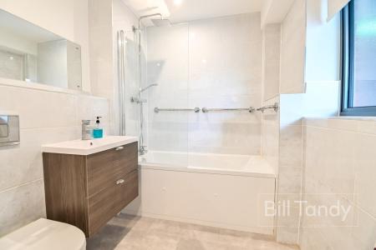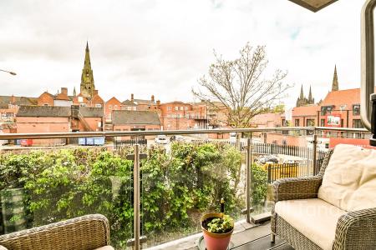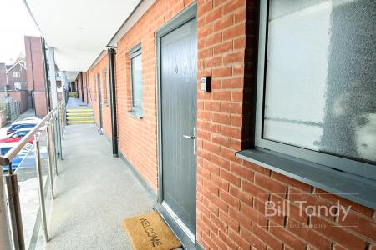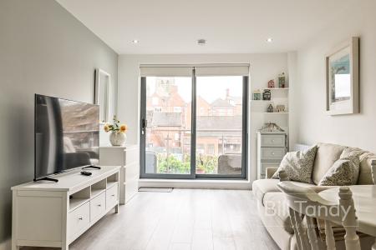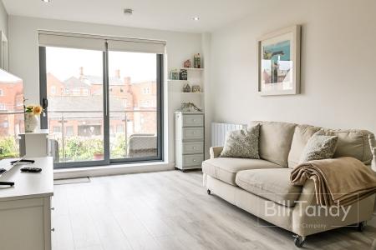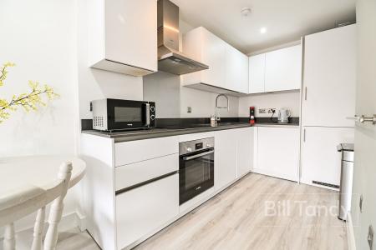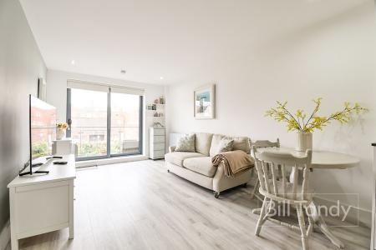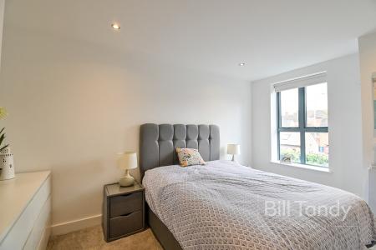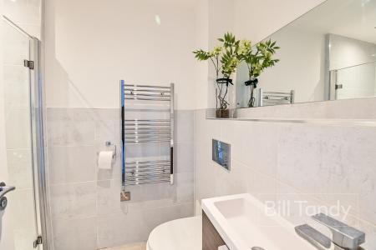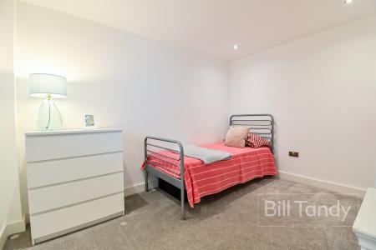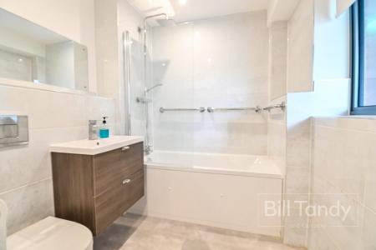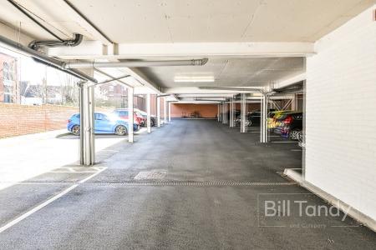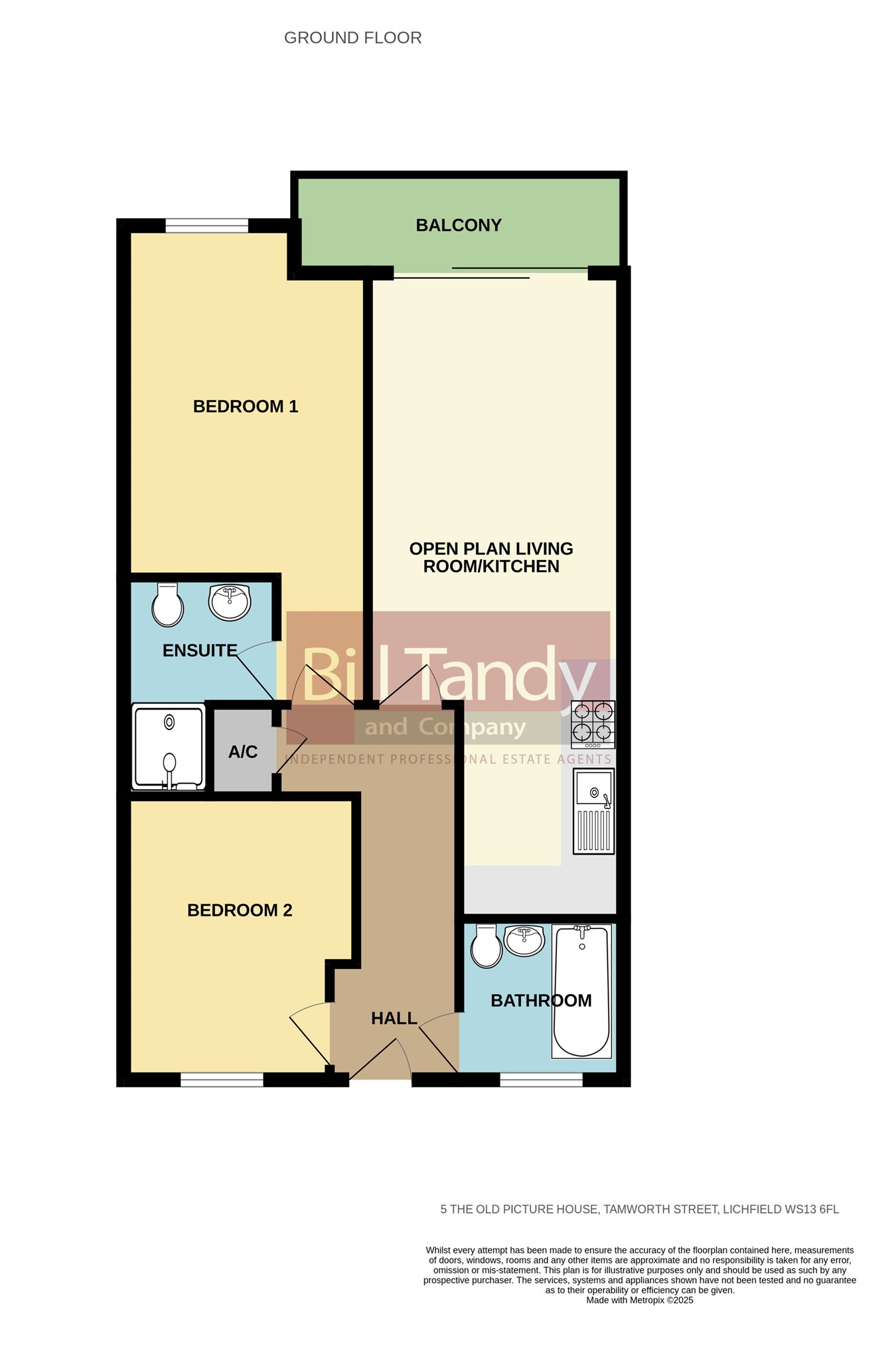- Centrally located luxury first floor apartment
- Vacant possession - no upward chain
- City centre setting convenient for all amenities
- Secure entrance from Tamworth Street and Cross Keys
- Covered allocated parking area
- Communal reception with lifts
- Private reception hall
- Open plan living room with kitchen with appliances
- Steel and glass balcony
- Bedroom one with en suite shower room
2 Bedroom Apartment for sale in Lichfield
Originally in developed in 2019 by a well regarded local builder, this luxurious first floor apartment enjoys an enviable position within the very heart of the cathedral city of Lichfield. With all that the city centre has to offer right on your doorstep, this convenient setting is perfect for those looking for a convenient central lifestyle. Approached from either Tamworth Street or Cross Keys via a secure entrance and with lift access to all the floors, the apartment has open balcony approach leading to its front door. There are two good double bedrooms together with an en suite and a main bathroom. The generous open plan living room has both access to the glass and steel balcony and also the fully fitted kitchen. To fully appreciate the extent of the apartment, which is available with the benefit of no upward, an early viewing is strongly encouraged.
COMMUNAL ENTRANCE AREASapproached via secure entrance doors from both Tamworth Street and Cross Keys and having lift access and stairs rising to the first floor, with an external balcony leading to Apartment 5.
RECEPTION HALL
approached via a solid UPVC composite entrance door and having laminate flooring, electric radiator, video entry'phone system, low energy downlighters and built-in airing cupboard housing the pre-lagged hot water cylinder with immersion heater and linen shelving.
OPEN PLAN LIVING AREA
Living Room 5.21m x 3.11m (17' 1" x 10' 2") having an electric radiator, low energy downlighters and double glazed sliding patio doors opening onto a steel and glass decked Balcony. The Kitchen Area 2.70m x 1.90m (8' 10" x 6' 3") is well equipped having ample quartz work tops with base white doored storage cupboards and drawers, one and a half bowl sink unit, matching wall mounted storage cupboards, built-in Bosch electric oven with four ring induction hob with glass splashback and extractor, integrated fridge, freezer, dishwasher and washer/dryer with fascias and laminate flooring throughout.
BEDROOM ONE
having an electric radiator, sealed unit double glazed window to rear, low energy downlighters and door to:
EN SUITE SHOWER ROOM
having a tiled shower cubicle with thermostatic shower fitment with drencher shower, vanity unit with wash hand basin with mono bloc mixer tap and cupboard space beneath, W.C. with concealed cistern, electric heated chrome towel rail, downlighters, extractor fan, partial ceramic tiling and wall mirror.
BEDROOM TWO
3.62m x 2.50m (11' 11" x 8' 2") having obscure double glazed window to front, downlighters and electric radiator.
BATHROOM
having a panelled bath with mixer tap and thermostatic shower fitment fitted over with hose and drencher shower and glazed screen, vanity unit with inset wash hand basin and mono bloc mixer tap, W.C. with concealed cistern, chrome electric heated towel rail, downlighters, extractor fan, partial ceramic tiling, wall mirror and an obscure double glazed window to front.
OUTSIDE
There is an allocated covered parking space within the parking courtyard.
COUNCIL TAX
Band C.
LEASE TERMS
The property is Leasehold with a 250 year term commencing in 2020 with a Ground Rent of �195.00 per annum and a Service Charge payable six monthly with the most recent figure advised to be �87.00 per month. These figures are provided in good faith and should ultimately be verified by your solicitor.
FURTHER INFORMATION/SUPPLIES
Mains drainage, water and electricity connected. For broadband and mobile phone speeds and coverage, please refer to the website below: https://checker.ofcom.org.uk/
Important Information
- This is a Leasehold property.
Property Ref: 6641322_28764050
Similar Properties
Running Hills, Armitage, Rugeley, WS15
3 Bedroom Link Detached House | £269,950
Bill Tandy and Company are delighted in offering for sale this modern link detached home, superbly located in the small...
Osprey Street, Streethay, Lichfield, WS13
2 Bedroom Semi-Detached House | £269,950
Built just four years ago by Miller Homes this ideally located semi detached property enjoys a pleasant cul de sac setti...
3 Bedroom Semi-Detached House | £260,000
Having undergone a programme of renovation, this very well presented semi detached family home enjoys a pleasant cul de...
Poppy Gardens, Alrewas, Burton-on-Trent, DE13
3 Bedroom Semi-Detached House | £275,000
** MODERN 3 BEDROOM HOME WITH VACANT POSSESSION AND NO UPWARD CHAIN ** Bill Tandy and Company are delighted to offer for...
Wallis Drive, Streethay, Lichfield, WS13
2 Bedroom Semi-Detached House | £275,000
Bill Tandy and Company are delighted in offering for sale this modern semi detached home recently built by Miller Homes...
Austin Avenue, Streethay, Lichfield, WS13
2 Bedroom Semi-Detached House | £279,950
Bill Tandy and Company are delighted in offering for sale this modern semi detached house, recently built by Miller Home...

Bill Tandy & Co (Lichfield)
Lichfield, Staffordshire, WS13 6LJ
How much is your home worth?
Use our short form to request a valuation of your property.
Request a Valuation
