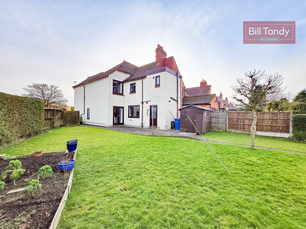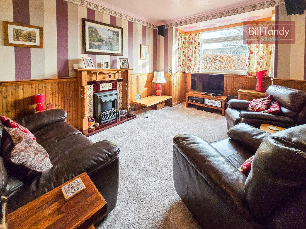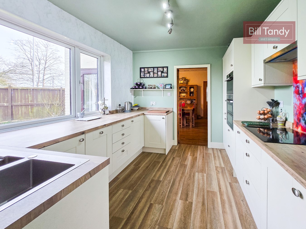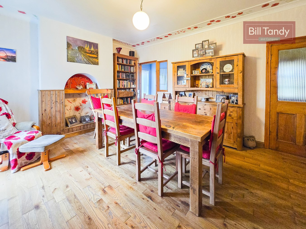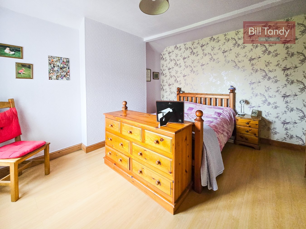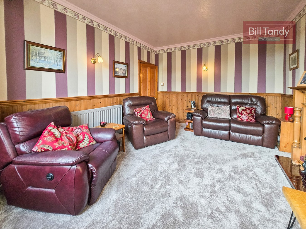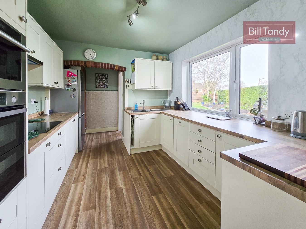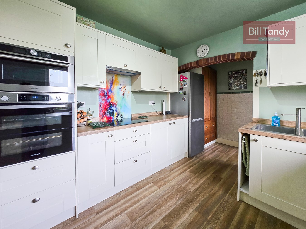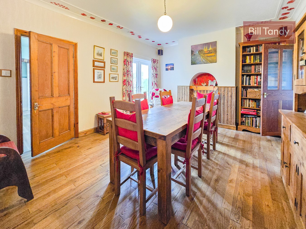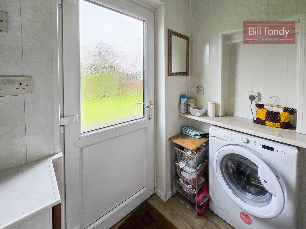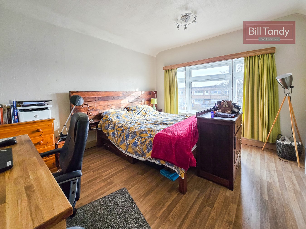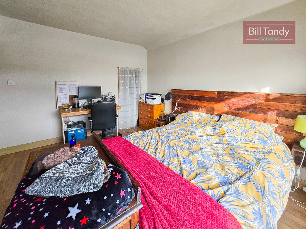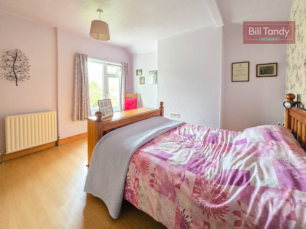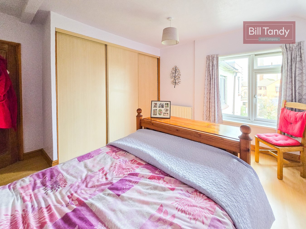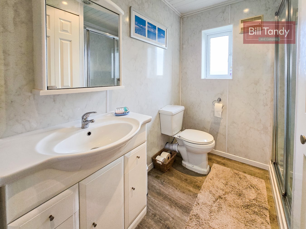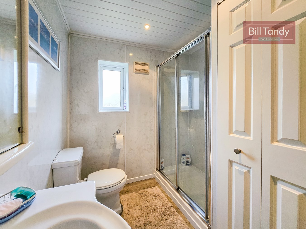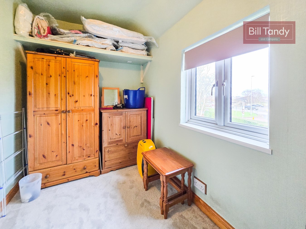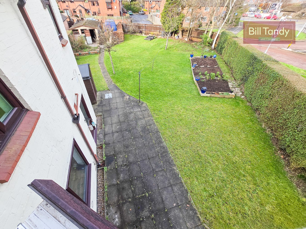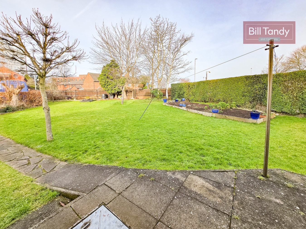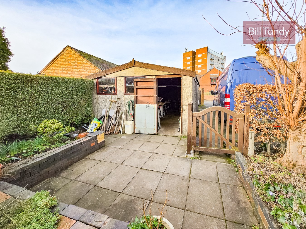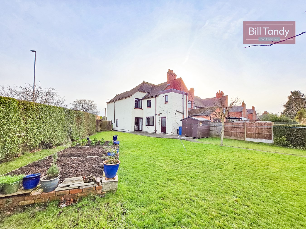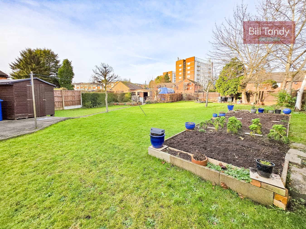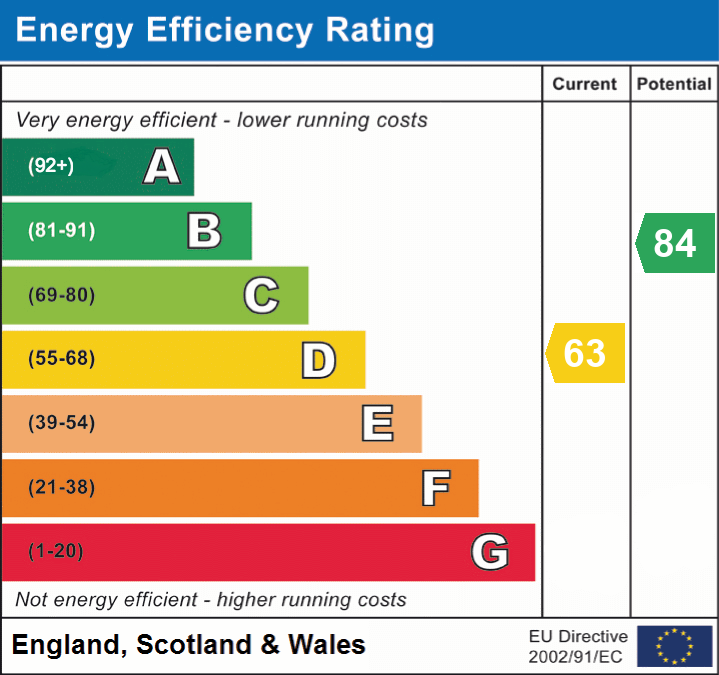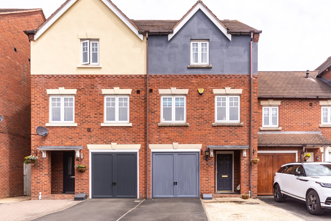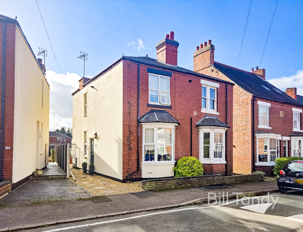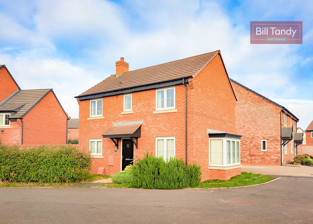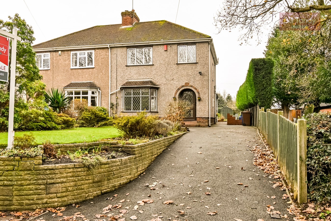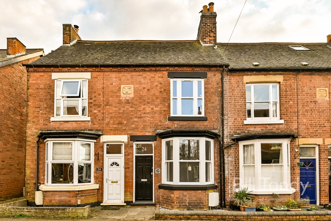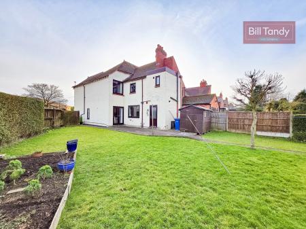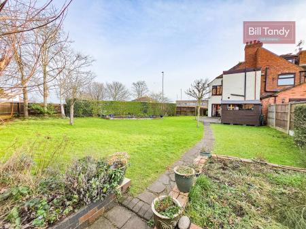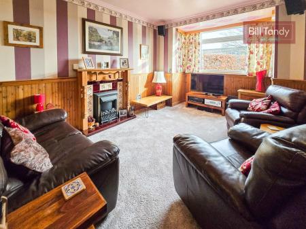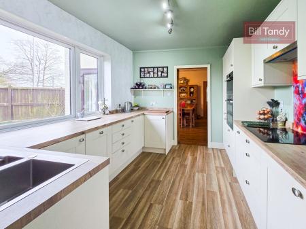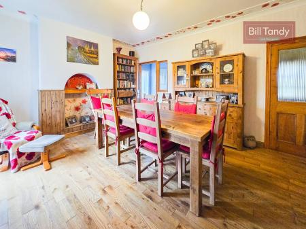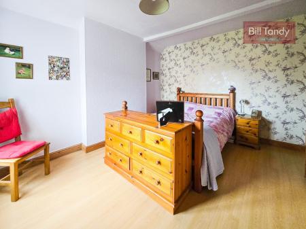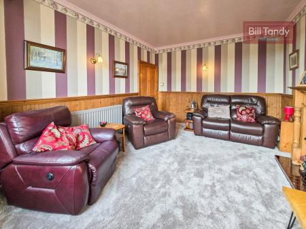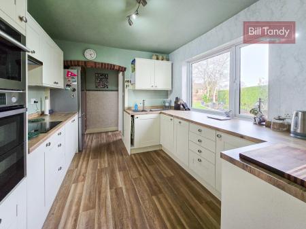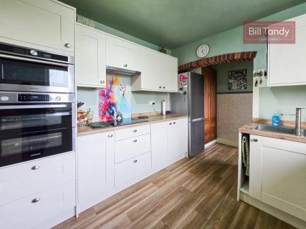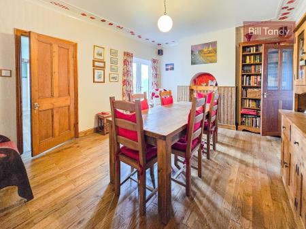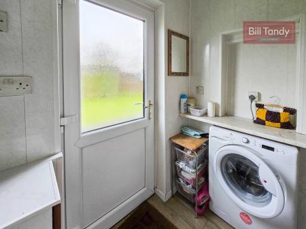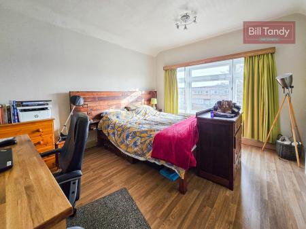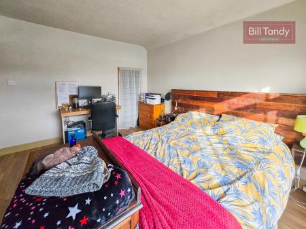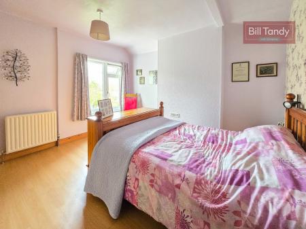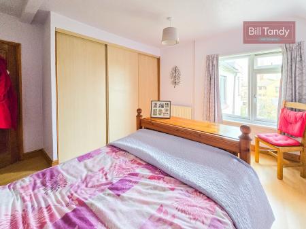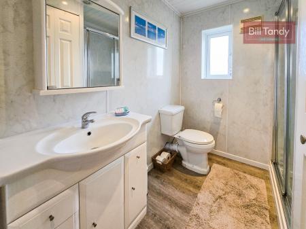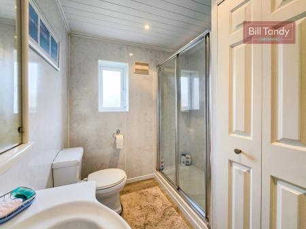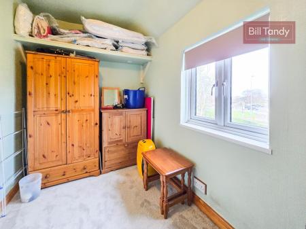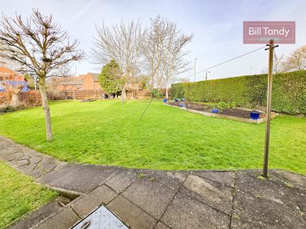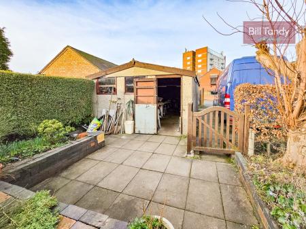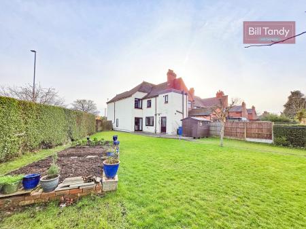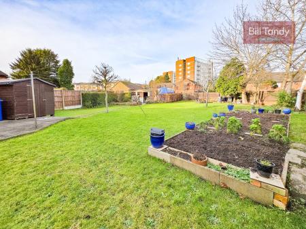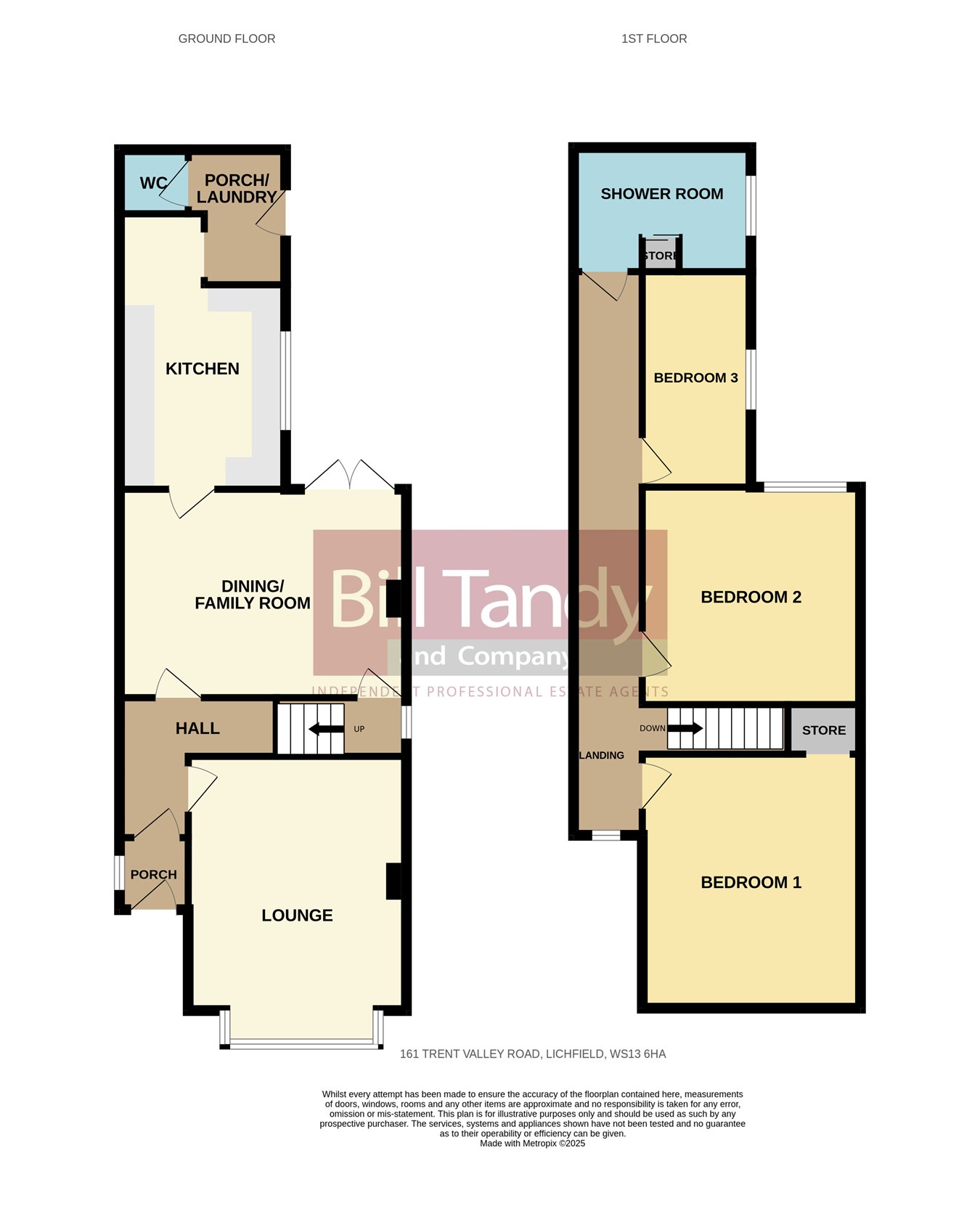- Superbly located close to the city centre
- Traditional end of terrace house
- Generous sized plot
- Porch, hall and guests cloakroom
- 2 generous reception rooms
- Re-fitted kitchen
- 3 bedrooms and shower room
- Generously sized garden
- Garage and parking to rear
3 Bedroom End of Terrace House for sale in Lichfield
Bill Tandy and Company are delighted in offering for sale this traditional end terraced property located on the sought after Trent Valley Road and a short walking distance away from the city centre of Lichfield. The property is located on a generous sized plot and is close to commuter links including Trent Valley Station providing rail links to Manchester, London and Birmingham, and there is easy access to the A5, A38 and M6 toll road. This traditional dwelling needs to be viewed to be fully appreciated and provides a wealth of traditional features and briefly comprises entrance porch, reception hall, sitting room with bay window, generously sized dining family room, recently updated kitchen, rear porch/laundry, guests cloakroom, three first floor bedrooms and updated shower room. One of the distinct features of the property are the generously sized gardens which extend to front, side and rear, and a garage and parking can be found to the rear accessed from Valley Lane.
ENTRANCE PORCHapproached via a composite double glazed front entrance door and having tiled flooring, window to side and internal door to:
RECEPTION HALL
having oak wooden floor, under stairs storage recess and cloak area and doors open to:
SITTING ROOM
4.77m into bay x 3.65m (15' 8" into bay x 12' 0") having walk-in double glazed square bay window to front, radiator, feature high ceiling, coving and a feature and focal point fireplace with a tiled hearth and inset, wooden surround with mantel above and housing a flame effect electric fire.
DINING ROOM
4.98m x 4.00m (16' 4" x 13' 1") this generously sized second reception room has oak wooden flooring, radiator, double glazed French doors to rear garden and door to staircase rising to the first floor accommodation.
RE-FITTED KITCHEN
4.59m x 3.00m (15' 1" x 9' 10") this superbly and recently updated kitchen has UPVC double glazed window to side, Shaker style base cupboards and drawers with square edged preparation work tops above and matching upstand splashback, inset stainless steel one and a half bowl sink with mixer tap, inset Samsung double oven, Hotpoint microwave/grill, AEG induction hob with glass splashback and extractor above, integrated slimline dishwasher and space ideal for fridge/freezer. A square archway leads to:
REAR PORCH/LAUNDRY
1.98m x 1.07m (6' 6" x 3' 6") having space ideal for washing machine, obscure double glazed door to side, laminate flooring and Ideal Logic boiler. Door opens to:
GUESTS CLOAKROOM
having laminate flooring flowing through from the rear porch/laundry, aqua boarding surround, radiator and low flush W.C.
FIRST FLOOR LANDING
having double glazed window to front, loft access with pulldown ladder leading to a generously sized boarded loft, radiator and doors lead off to:
BEDROOM ONE
3.96m x 3.51m (13' 0" x 11' 6") having double glazed window with additional secondary glazing to the front, radiator, laminate flooring and store cupboard above the stairs.
BEDROOM TWO
3.97m x 3.95m (13' 0" x 13' 0") having double glazed window to rear, radiator, laminate flooring and built-in wardrobes with sliding doors.
BEDROOM THREE
3.35m x 1.90m (11' 0" x 6' 3") having double glazed window to side and radiator.
SHOWER ROOM
2.69m x 2.00m (8' 10" x 6' 7") superbly updated and having an obscure double glazed window to rear, laminate flooring, chrome heated towel rail, modern white suite comprising vanity unit with storage and inset wash hand basin, low flush W.C., double shower cubicle with aqua boarding surround and shower appliance over and bi-fold door to useful linen cupboard.
OUTSIDE
One of the distinct features of the property is its superb corner position with generously sized gardens located to the side. Located from Valley Lane and positioned to the rear the property has gated rear access leading to a paved parking area with gate to garden and access to garage. The property has a generous rear garden which also extends to the side and having paved patio area, generous sweeping shaped lawn with mature trees, hedging and flower bed borders. To the rear of the garden is a pedestrian gate leading to the rear parking.
DETACHED GARAGE
6.12m x 3.74m (20' 1" x 12' 3") approached via an up and over door and having windows to rear, door to garden and light and supply.
COUNCIL TAX
Band C.
FURTHER INFORMATION/SUPPLIES
Mains drainage, water, electricity and gas connected. Broadband connected. For broadband and mobile phone speeds and coverage, please refer to the website below: https://checker.ofcom.org.uk/
Important Information
- This is a Freehold property.
Property Ref: 6641322_28696272
Similar Properties
Harrington Walk, Lichfield, WS13
4 Bedroom Townhouse | £369,950
This popular private cul de sac enjoys a very peaceful location alongside Beacon Park perfect for taking advantage of th...
3 Bedroom Semi-Detached House | £355,000
Bill Tandy and Company are delighted in offering for sale this traditional Victorian semi detached home which is superbl...
3 Bedroom Semi-Detached House | £350,000
Beautifully presented throughout and enjoying a delightful location within this established and popular residential area...
Poplar Road, Streethay, Lichfield, WS13
3 Bedroom Detached House | £375,000
Built by Miller Homes this modern detached family home enjoys a lovely setting on the popular Streethay development. Oc...
Brereton Hill Lane, Upper Longdon, Rugeley, WS15
3 Bedroom Semi-Detached House | Offers in region of £375,000
Having been in the same family ownership since it was built in the 1930's, this traditional semi detached family home is...
3 Bedroom Terraced House | £375,000
Having undergone a process of significant modernisation and refurbishment, this stylishly presented mid town house is an...

Bill Tandy & Co (Lichfield)
Lichfield, Staffordshire, WS13 6LJ
How much is your home worth?
Use our short form to request a valuation of your property.
Request a Valuation
