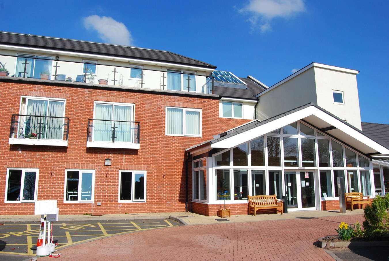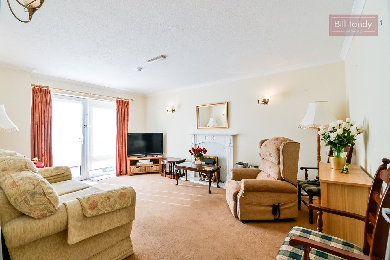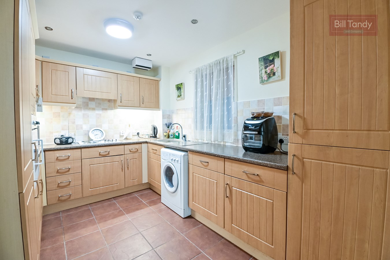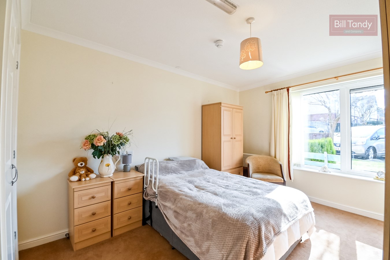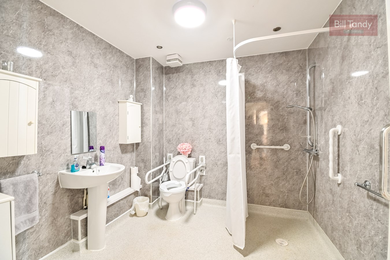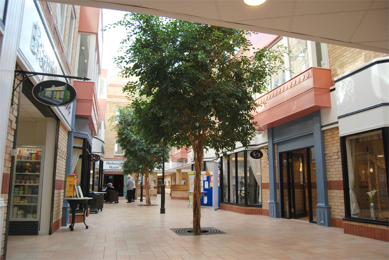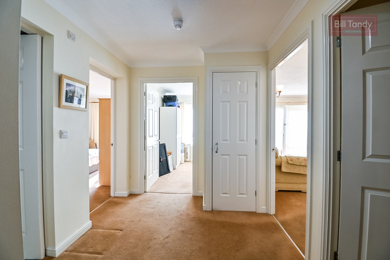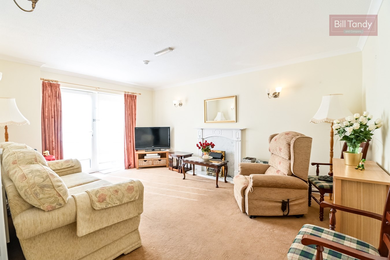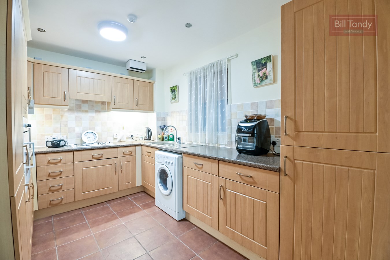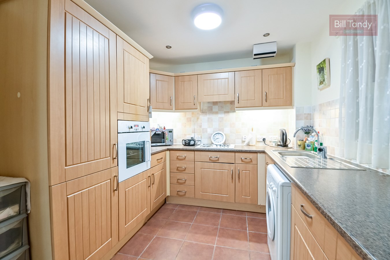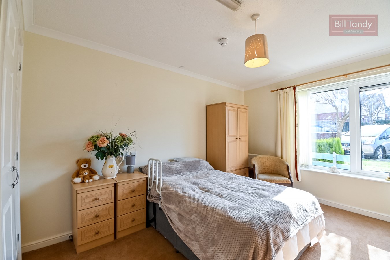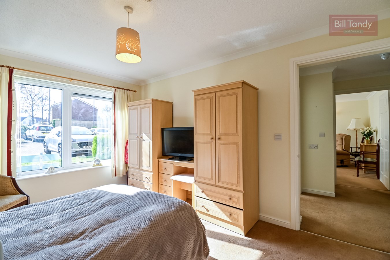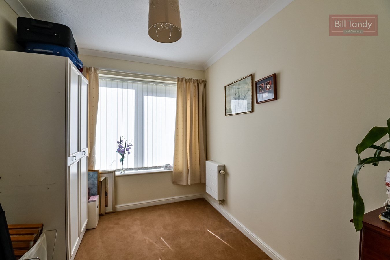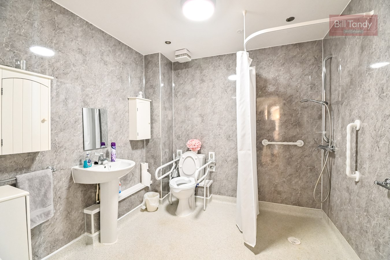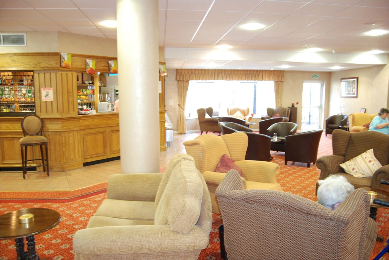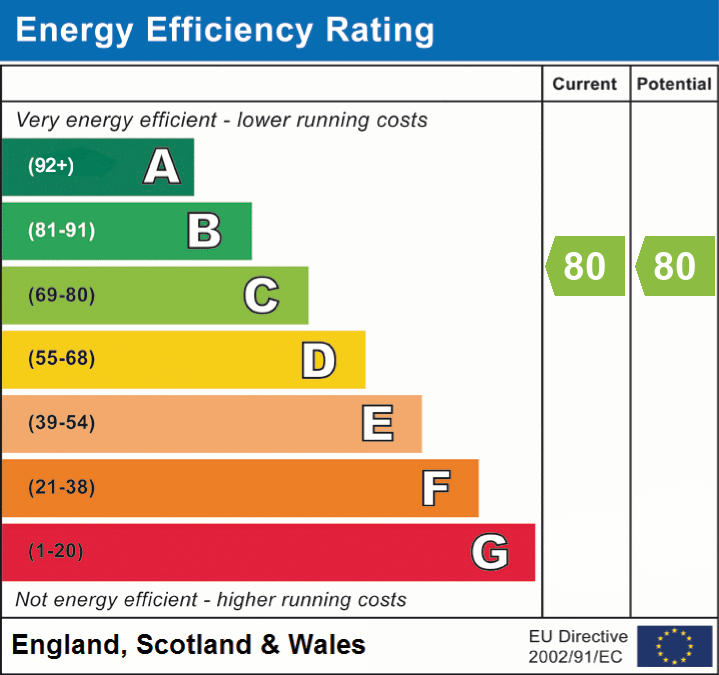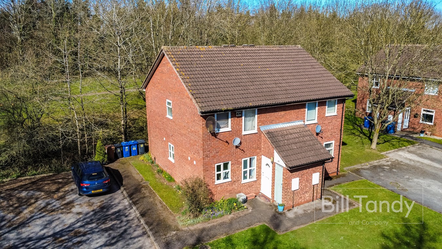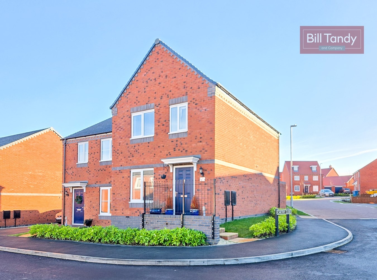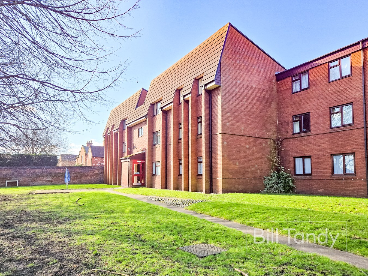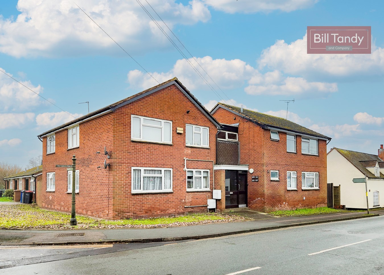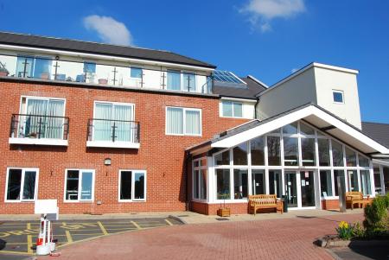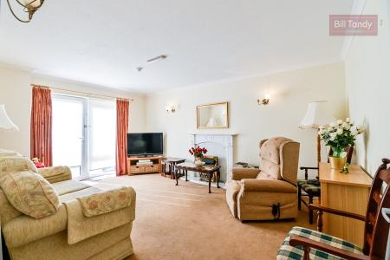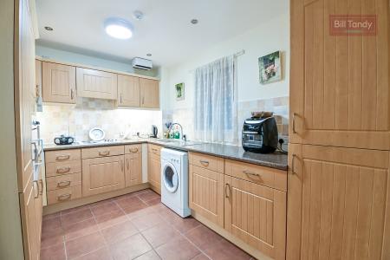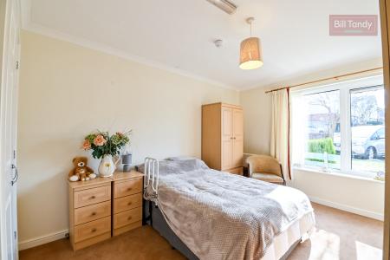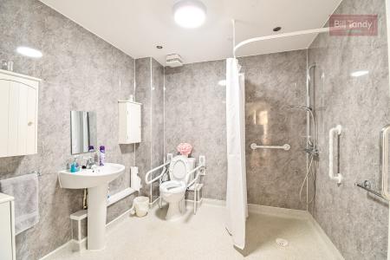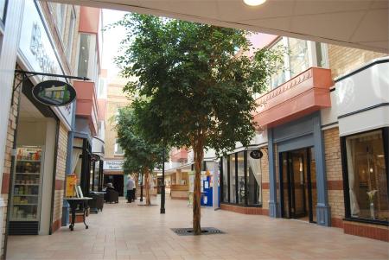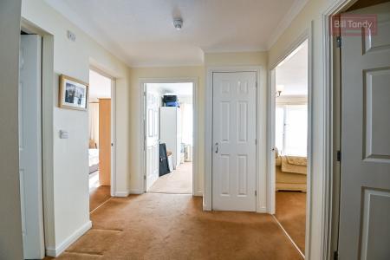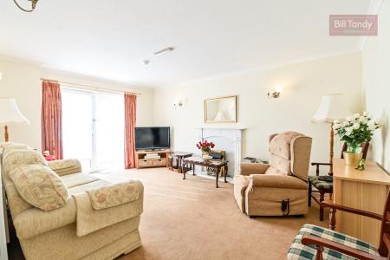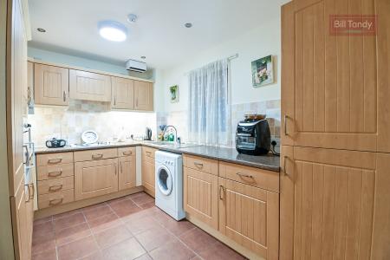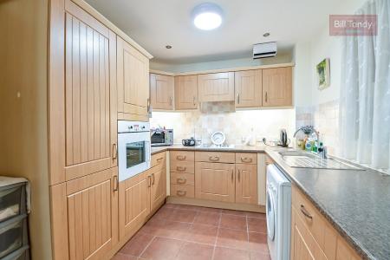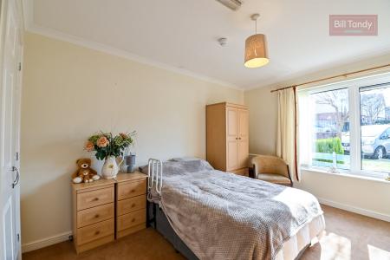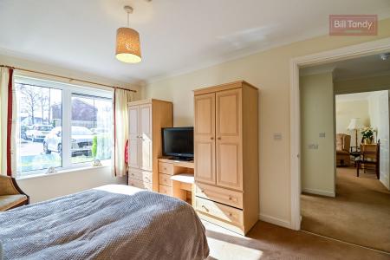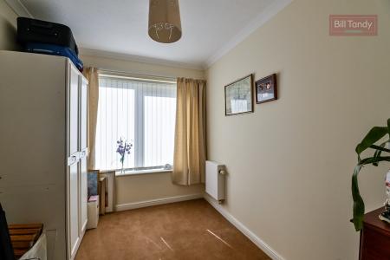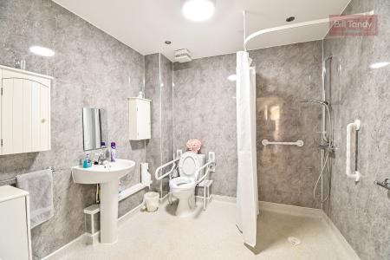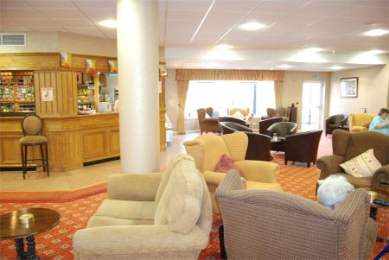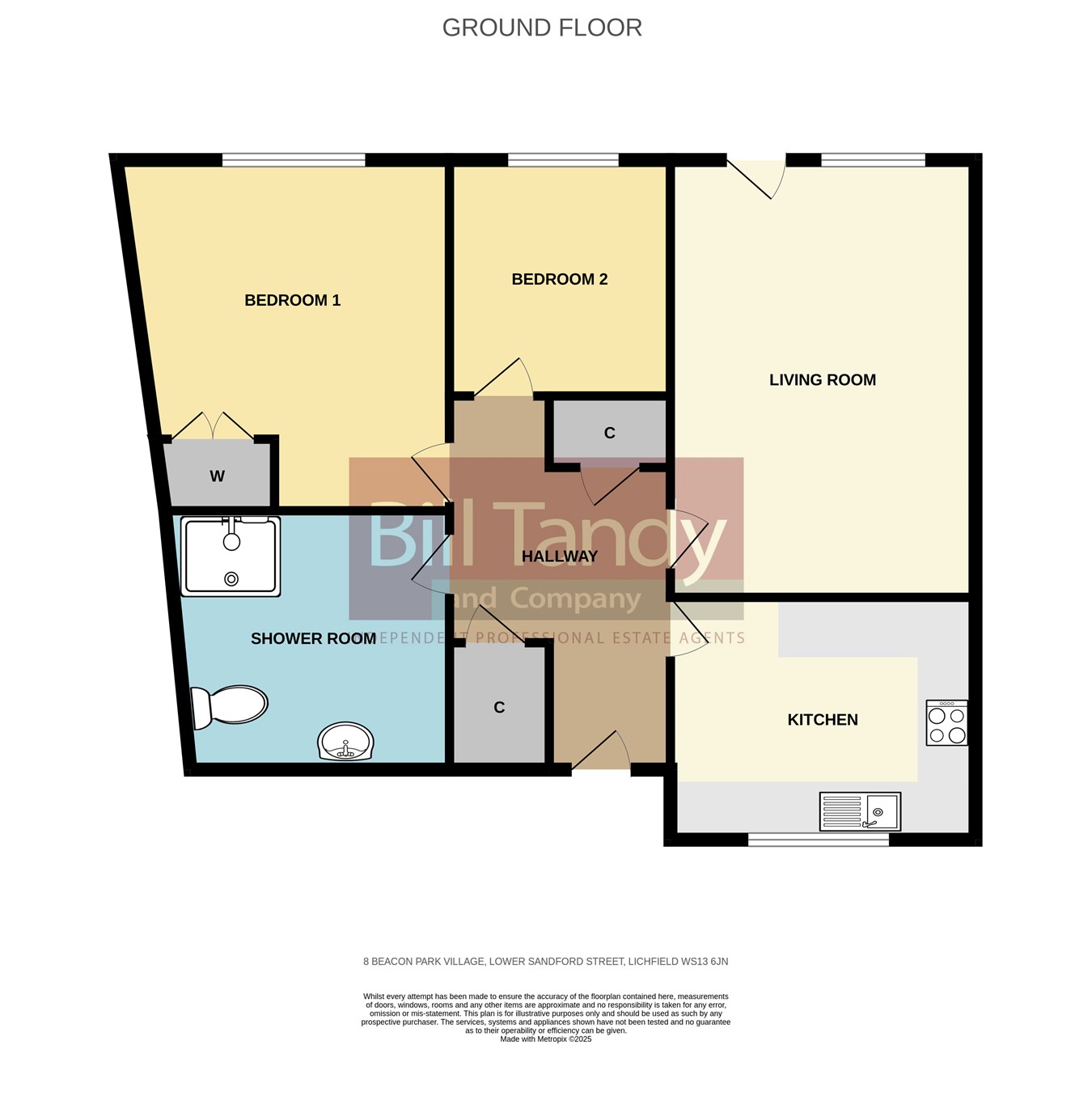- Well proportioned and superbly located ground floor retirement apartment
- 50% shared ownership and designed for age 55 years over
- Superb communal facilities including restaurant, bar, grocery store, hairdressers and gym
- Secure card entry system throughout the building
- Private reception hall
- Impressive living room with direct access to outside
- Fitted kitchen with integral appliances
- 2 good bedrooms and recently re-fitted shower wet room
- Gas central heating
2 Bedroom Apartment for sale in Lichfield
Situated in the highly respected Beacon Park retirement village, this superbly proportioned ground floor apartment offers a very generously sized living room, well fitted kitchen and two good bedrooms. The shower room has been recently re-fitted with aqua panelling and wet room flooring. Designed for age 55 years and over the facilities provided by the village are outstanding with a range of interests catered for, over and above the usual retirement development facilities. The village also has the provision to provide care packages to cater for most health needs up to, but not including, nursing. Further details can be made available on request. To fully appreciate this outstanding apartment available for sale with a 50% shared ownership, an early viewing would be strongly recommended.
MAIN RECEPTION FOYERapproached via a secure entrance and having secure doors accessing the residential apartments. Apartment 8 is located on the ground floor and has a private entrance door which opens to:
IMPRESSIVE RECEPTION HALL
a superb sized entrance to the apartment having ample room to store a mobility scooter, coving, built-in coats storage cupboard with hanging space and shelving, further large storage cupboard with shelving and light and door to:
LOUNGE
4.96m x 3.64m (16' 3" x 11' 11") having UPVC double glazed French door and side screen opening to outside, central Adam style fire surround, coving and multi media connection points.
FITTED KITCHEN
3.64m x 2.68m (11' 11" x 8' 10") having ample pre-formed work surface space with base storage cupboards and drawers, matching wall mounted storage cupboards, single drainer sink unit with mixer tap, built-in Zanussi electric oven with four ring electric hob and concealed extractor fan, integrated fridge and freezer with matching fascias, space and plumbing for washing machine, co-ordinated tiled splashbacks, under-cupboard lighting, low energy downlighters, tiled flooring and window overlooking the corridor to the front.
BEDROOM ONE
4.41m x 3.49m (14' 6" x 11' 5") having UPVC double glazed window to rear, radiator, built-in double wardrobe and coving.
BEDROOM TWO
3.00m x 2.31m (9' 10" x 7' 7") having radiator, double glazed window to rear and coving.
RE-FITTED SHOWER WET ROOM
having wet room flooring and aqua panelling to walls, shower area having a thermostatic shower fitment, close coupled W.C., pedestal wash hand basin, wall mounted vanity cabinets, extractor fan, radiator and low energy downlighters.
OUTSIDE
Beacon Park Village stands in communal grounds with a pleasant garden courtyard, and a parking space is available for rent (subject to availability).
COUNCIL TAX
Band C.
FURTHER INFORMATION/SUPPLIES
Mains drainage, water, electricity and gas connected. For broadband and mobile phone speeds and coverage, please refer to the website below: https://checker.ofcom.org.uk/
LEASE TERMS
Our client advises us that the property is Leasehold and we understand the current Service Charge for the period April 2025 to March 2026 is in the sum of �1,054.73 per calendar month. This is made up of �321.45 rent for the 50% share and �733.28 for the Service Charge. We understand the Service Charge includes all gas, electricity and water charges and the complex is run by Bromford Housing Association Limited and any further enquiries can be directed to them for further clarification. We understand a retirement living application form, supplied by Bromford Housing, would be required to be completed by any interested purchaser, and copies are available from our office. Should you proceed with the purchase of the property these details must be verified by your solicitor.
SHARED OWNERSHIP
The property is available with a 50% shared ownership option, with the further option to staircase up to 75% of the full value which would be the highest percentage available to own. There will be further costs applicable should this option be exercised, with further details available from Bromford Housing. Should you proceed with the purchase of the property these details must be verified by your solicitor.
Important Information
- This is a Leasehold property.
Property Ref: 6641322_28772642
Similar Properties
1 Bedroom Ground Maisonette | £125,000
Enjoying a lovely peaceful setting on the northern fringe of the cathedral city of Lichfield and set at the end of a qui...
3 Bedroom Semi-Detached House | Shared Ownership £127,650
** RECENTLY BUILT SHARED OWNERSHIP PROPERTY - EARLY VIEWINGS RECOMMENDED ** Bill Tandy and Company are delighted in offe...
Coleshill Street, Fazeley, Tamworth, B78
2 Bedroom Apartment | £139,950
** WOW - UPDATED GENEROUS SIZE FIRST FLOOR APARTMENT ** IDEAL INVESTMENT OR FIRST TIME BUY ** Bill Tandy and Company are...
Beacon Street, Lichfield, WS13
2 Bedroom Apartment | Offers Over £140,000
Bill Tandy Lichfield are delighted in offering for sale this ground floor apartment located within easy walking distance...

Bill Tandy & Co (Lichfield)
Lichfield, Staffordshire, WS13 6LJ
How much is your home worth?
Use our short form to request a valuation of your property.
Request a Valuation
