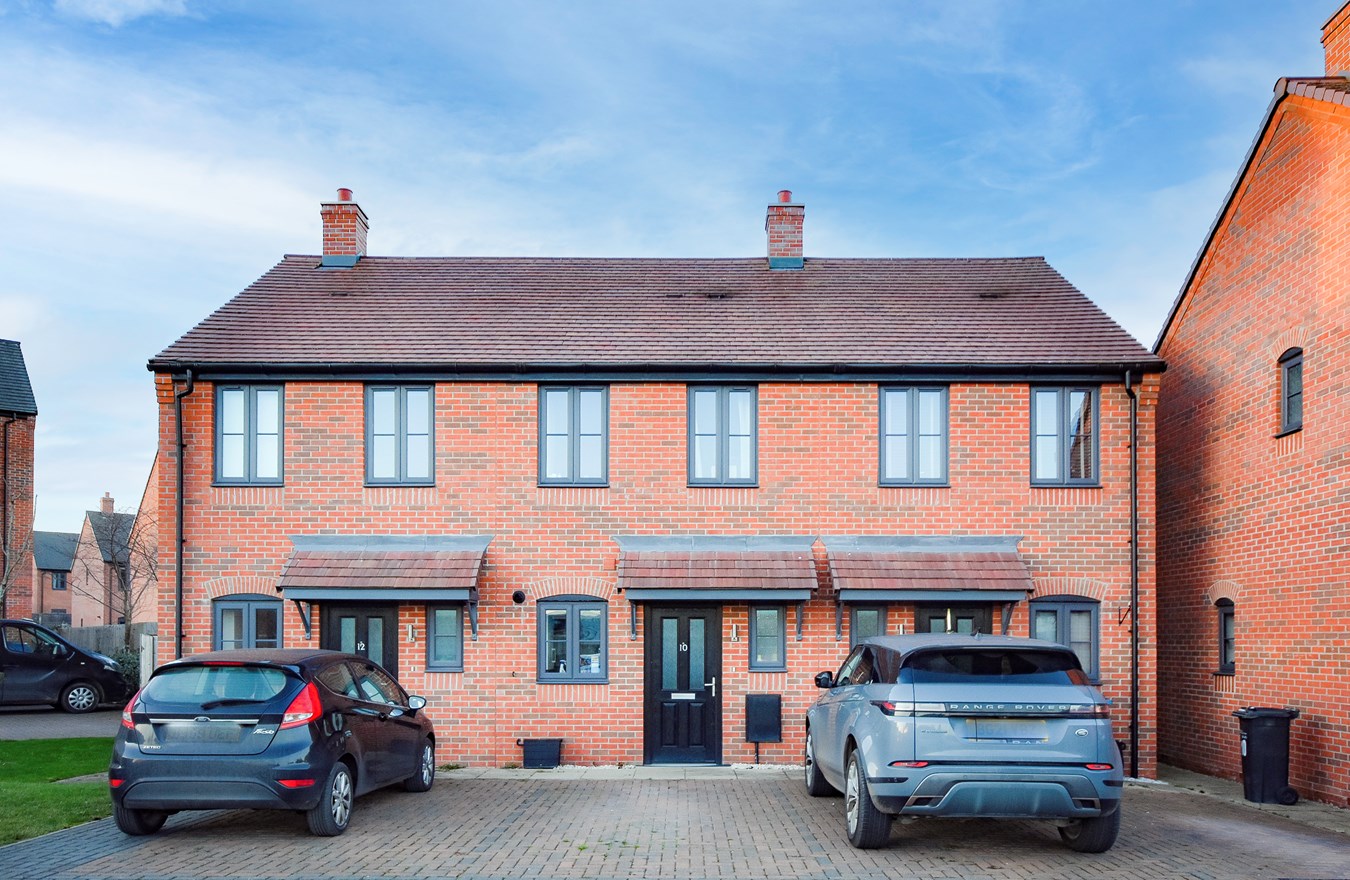- Beautifully presented and maintained 7th floor retirement apartment
- Highly regarded development within the heart of Lichfield cathedral city
- Far-reaching views across Lichfield city skyline and countryside beyond
- Updated electric radiator heating
- Well fitted kitchen with integral appliances
- Stylish modern re-fitted shower room
- 2 good double bedrooms
- Residents lounge, kitchen hairdressers, laundry and Scheme Manager
2 Bedroom Retirement Property for sale in Lichfield
A beautifully presented example of these lovely retirement apartments right in the heart of the cathedral city of Lichfield. Situated on the top floor of the development the views are stunning from all the windows, either overlooking the Lichfield skyline with views of the cathedral and church spires, or across to the southern aspect with countryside in the distance. The central location nestles alongside Beacon Park and is within easy walking distance of all that Lichfield city centre has to offer. Andrews House provides a lovely retirement environment with a Scheme Manager on site and excellent resident facilities including a charming lounge with kitchen, laundry and hairdressers. This immaculate apartment has been much improved with quality fixtures and fittings, upgraded heating and a modern contemporary shower room. To fully appreciate the stylish apartment, an early viewing would be strongly recommended.
ENTRANCE
A secure communal entrance door leads to the communal hallway with two lifts rising to the seventh floor apartment, and a personal entrance door opens to:
RECEPTION HALL
having electric radiator with thermostat control and door to:
LOUNGE/DINING ROOM
5.33m x 3.05m (17' 6" x 10' 0") having two contemporary electric radiators with thermostat control, secondary glazed window with front aspect across the skyline of central Lichfield with lovely views of all five spires, coving to ceiling and door to:
BREAKFAST KITCHEN
3.85m x 2.10m (12' 8" x 6' 11") having ample quartz work tops, stainless steel sink with mono bloc mixer tap, four ring electric Zanussi halogen hob, integrated fridge, freezer, dishwasher and washing machine each with matching fascias, wall mounted storage cupboards, concealed extractor hood, co-ordinated metro style tiled splashbacks, convector heater, secondary glazed window to side with far-reaching countryside views, built-in larder store cupboard with shelving and built-in airing cupboard with linen shelving and housing the hot water system.
BEDROOM ONE
4.26m x 2.91m (14' 0" x 9' 7") having secondary glazed window to front again with lovely views of the Lichfield skyline and electric convector heater with timer.
BEDROOM TWO
3.75m x 2.76m (12' 4" x 9' 1") presently used as a study and having secondary glazed window to front again with lovely views and electric radiator with thermostat control.
LUXURY RE-FITTED SHOWER ROOM
being fully tiled and having a large walk-in shower area with glazed screen and Mira electric shower fitment, pedestal wash hand basin, close coupled W.C., mirrored vanity cabinet, chrome electric heated towel rail/radiator and electric heater.
OUTSIDE
Andrews House stands on the edge of Beacon Park and has gated resident and visitor parking with unallocated spaces, and there are well tended communal gardens including an outside gazebo and gate through to the park itself.
COUNCIL TAX
Band C.
SUPPLIERS INFORMATION
Mains drainage, water and electricity connected. No mains gas. Telephone and Broadband connected. For broadband and mobile phone speeds and coverage, please refer to the website below: https://checker.ofcom.org.uk/
AGENTS NOTE
The property is managed by Midland Heart and is subject to a potential purchaser meeting the criteria for residency at this Scheme (e.g. they must be 60 years of age or over, or 55 plus and in receipt of disability allowance, subject to approval by the Scheme Manager). Please note there are legal fees to be paid by the purchaser for the granting of a new extended lease if required. Should you proceed with the purchase of the property these details must be verified by your solicitor.
LEASE TERMS
We understand the property is held on a 99 year lease from 27 November 1987 and there is a Service Charge payable of approximately �3,597.00 per annum.
Important information
This is not a Shared Ownership Property
This is a Leasehold Property
Property Ref: 6641322_27970807
Similar Properties
Lower Sandford Street, Lichfield, WS13
2 Bedroom Retirement Property | £150,000
** SUPERBLY PRESENTED 2 BEDROOM APARTMENT SET TO THE REAR OF THE BUILDING ** Bill Tandy and Company, Lichfield, are deli...
Barratt Court, Lichfield, WS13
2 Bedroom Terraced House | Shared Ownership £98,000
** SHARED OWNERSHIP PROPERTY ** Bill Tandy and Company, Lichfield, are delighted to offer for sale this 40% shared owner...
Blackberry Avenue, Lichfield, WS14
2 Bedroom Apartment | Shared Ownership £92,500
** 50% SHARED OWNERSHIP APARTMENT ** Bill Tandy and company are delighted in offering for sale this second floor shared...
2 Bedroom Semi-Detached House | Offers Over £160,000
** TRADITIONAL HOUSE IN A SOUGHT AFTER LOCATION AND WITH NO CHAIN ** Bill Tandy and Company are delighted to offer for s...
Watling Street, Wall, Lichfield, WS14
2 Bedroom Terraced House | £170,000
Bill Tandy and Company are delighted in offering for sale this charming traditional mid terraced property superbly locat...
31 Water Mill Crescent, Sutton Coldfield, B76
2 Bedroom Apartment | £170,000
Bill Tandy and Company are delighted in offering for sale this well presented second floor apartment which is located on...

Bill Tandy & Co (Lichfield)
Lichfield, Staffordshire, WS13 6LJ
How much is your home worth?
Use our short form to request a valuation of your property.
Request a Valuation





































