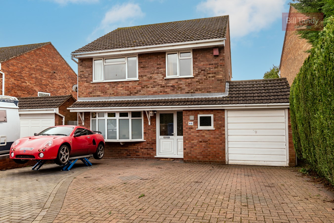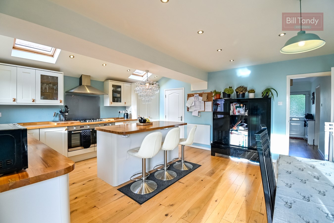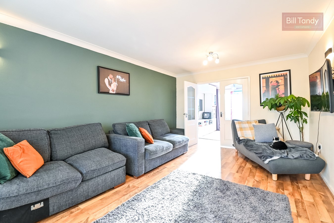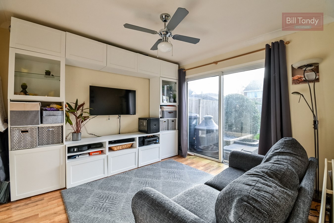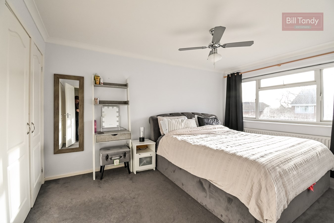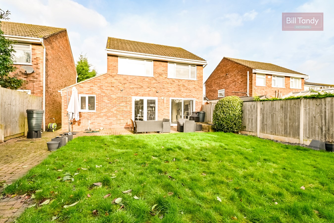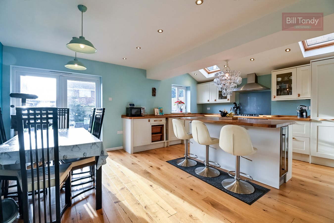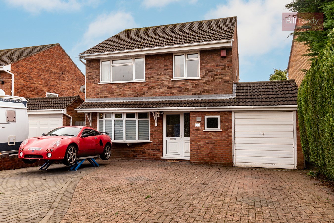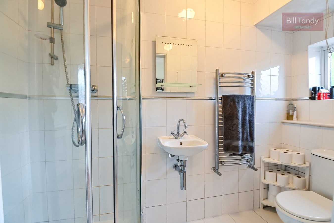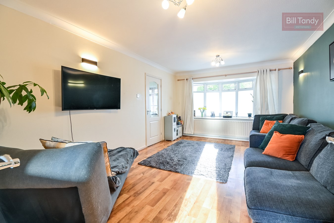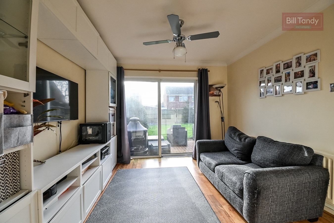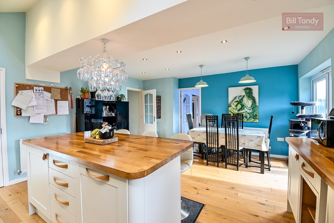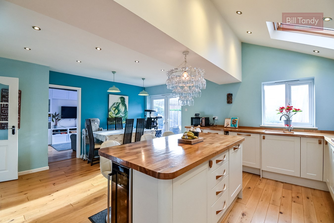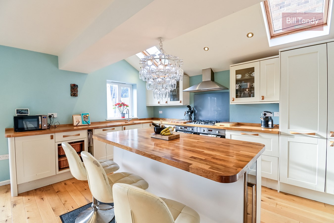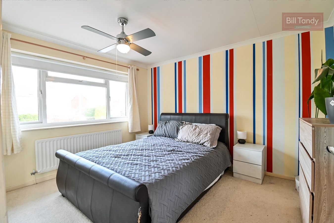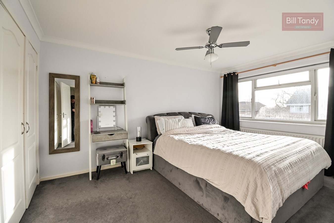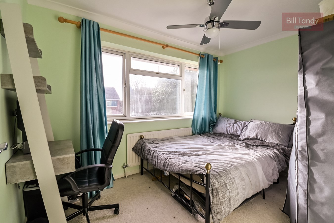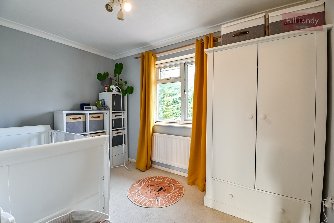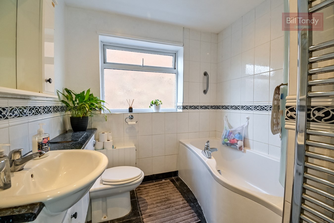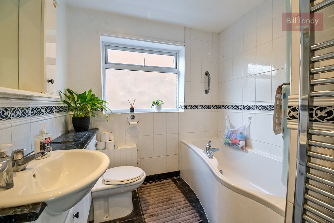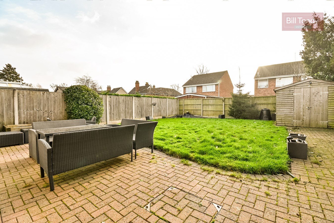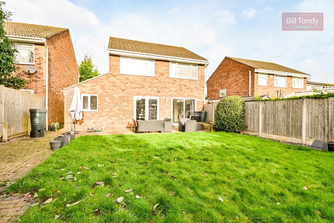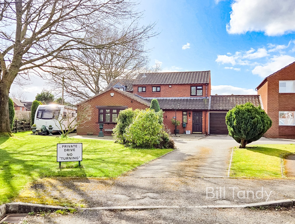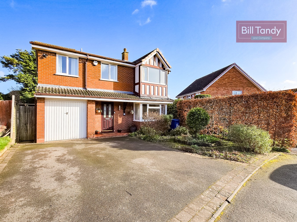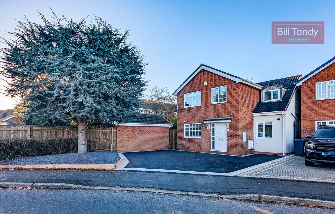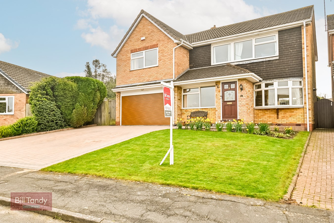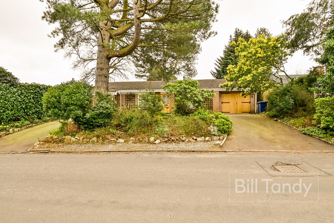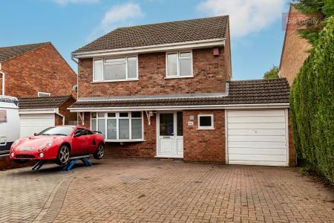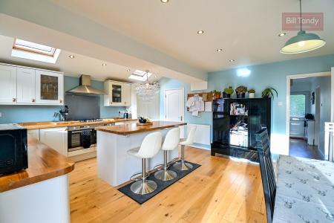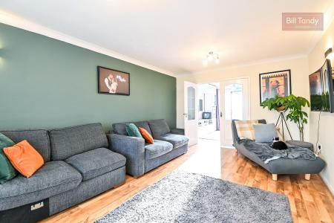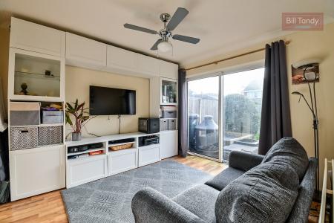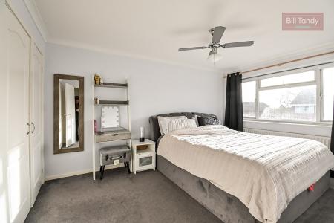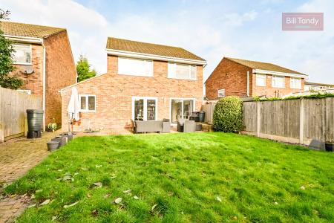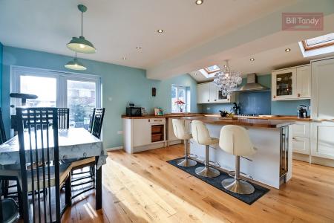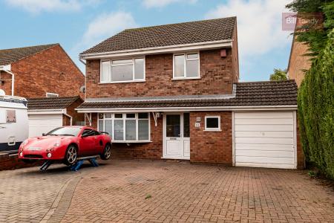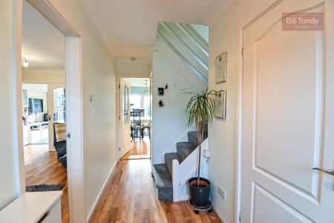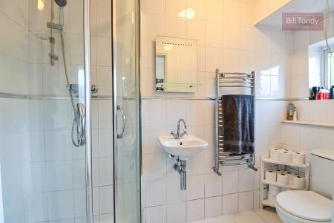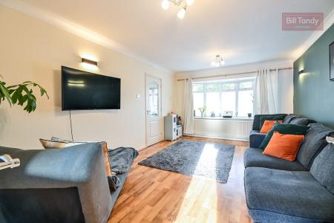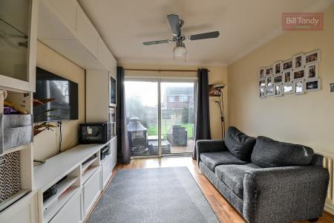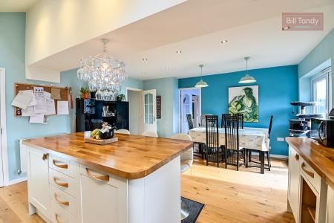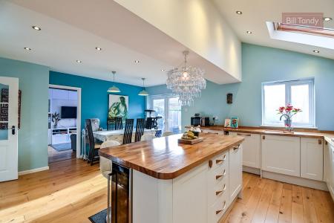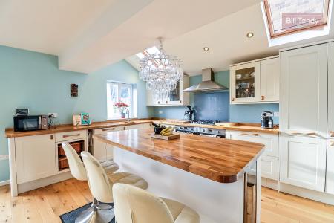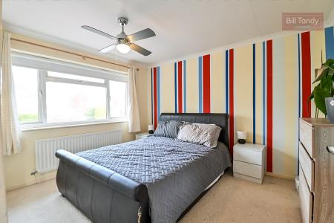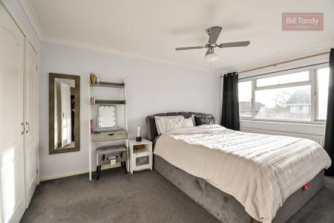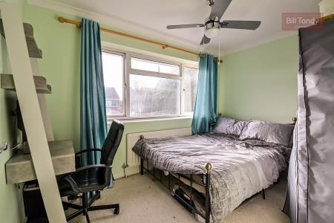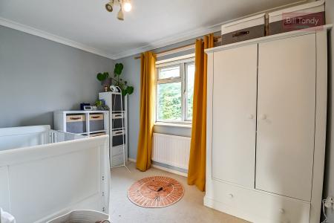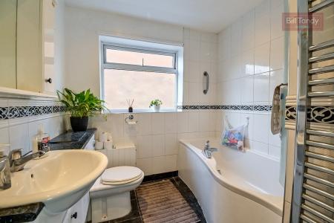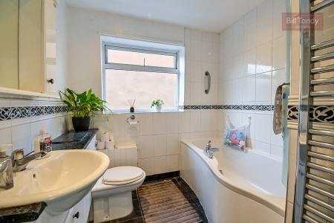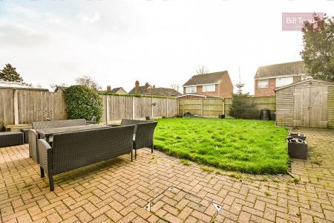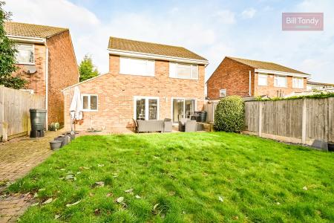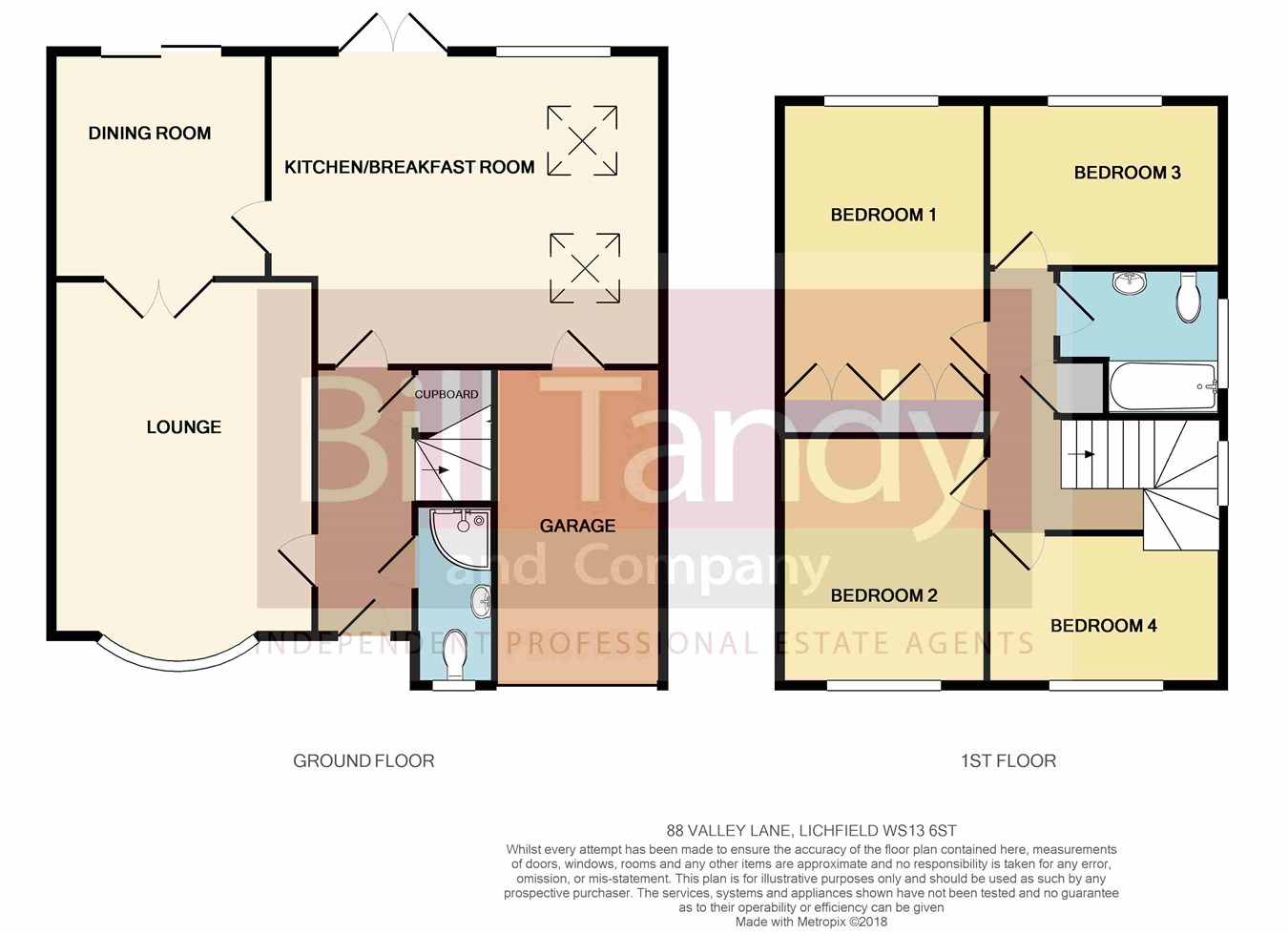- Much improved detached family home
- Spacious reception hall entrance
- Good sized family lounge
- Superb 19'x15' family breakfast kitchen
- Versatile playroom/reception room
- Ground floor shower room
- Four bedrooms and family bathroom
- Garage and driveway for several cars
- mature landscaped rear garden
- Convenient Lichfield location
4 Bedroom Detached House for sale in Lichfield
With an established residential location ideal for accessing the city centre and all it's amenities, this very well presented detached home is an ideal family purchase. Much improved by the present owners the home boasts a most impressive family breakfast kitchen with modern fittings, in turn freeing the former dining room to be an ideal playroom or study. Four good bedrooms and bathroom on the first floor complete the perfect family credentials. To fully appreciate the lovely and convenient location with its excellent fore and rear gardens, an early viewing would be advisable.ENTRANCE HALL
approached via a UPVC obscure double glazed door and having wood laminate floor covering, radiator, coving, built-in under stairs storage cupboard, staircase leading to the first floor and doors leading off.
DOWNSTAIRS SHOWER ROOM/GUESTS W.C.
having close coupled W.C., wall mounted wash hand basin, corner shower cubicle with mains shower, centrally heated chrome towel rail, tiled floor to ceiling, obscure UPVC double glazed window to front and extractor fan.
LOUNGE
3.58m x 5.20m (11' 9" x 17' 1") having UPVC double glazed bow window, radiator, wood laminate flooring, coving, two ceiling light points, wall light point and double doors into:
DINING/PLAY ROOM
10' 11" x 10' 4" (3.33m x 3.15m) having coving, ceiling light point, UPVC sliding patio doors, wood laminate flooring, radiator and door to:
STUNNING BREAKFAST KITCHEN
18' 11" x 15' 1" (5.77m x 4.60m) having a range of matching wall and base units, solid wood work surfaces and upstands, inset one and a half bowl ceramic sink with mixer tap, two built-in ovens and five ring gas hob with extractor above, integrated fridge and freezer and wine cooler, integrated dishwasher, two Velux skylights, ceiling spotlights, central island with hardwood work surfaces and breakfast ba, two radiators, hardwood flooring, UPVC double glazed French doors to rear, UPVC double glazed window to rear and door to garage.
FIRST FLOOR LANDING
having obscur double glazed window to side, loft access with pull down retractable ladder leading to large boarded loft area ideal for storage, coving, two ceiling light points and doors leading off.
BEDROOM ONE
14' 4" x 9' 10" (4.37m x 3.00m) having UPVC double glazed window to rear, radiator, ceiling light point, coving and two double built-in wardrobes.
BEDROOM TWO
12' x 9' 10" (3.66m x 3.00m) having UPVC double glazed window to front, coving, ceiling light point and radiator.
BEDROOM THREE
11' 3" x 8' (3.43m x 2.44m) having UPVC double glazed window to rear, coving, ceiling light point and radiator.
BEDROOM FOUR
11' 3" x 7' 3" (3.43m x 2.21m) having UPVC double glazed window to front, radiator, coving and ceiling light point.
BATHROOM
2.19m x 2.45m max (7' 2" x 8' 0") having 'P' shaped bath with shower above and curved screen, wash hand basin set into a vanity unit with integrated close coupled WC, UPVC obscure double glazed window to side, centrally heated chrome towel rail, spotlights, electric shaver point, vanity wall cupboard with mirror tiled floor to ceiling.
OUTSIDE
To the front of the property is a mono bloc driveway providing parking for several cars and with trees on the perimeter. To the rear of the property is a paved mono block patio area and lawn, shrubs and border, fenced perimeter, shed, outside tap and two outside lights.
GARAGE
15' 2" x 8' 1" (4.62m x 2.46m) having power, lighting, combination boiler and space for washing machine and tumble dryer.
COUNCIL TAX
Band E.
FURTHER INFORMATION/SUPPLIES
Mains drainage, water, electricity and gas connected. For broadband and mobile phone speeds and coverage, please refer to the website below: https://checker.ofcom.org.uk/
Important Information
- This is a Freehold property.
Property Ref: 6641322_28569627
Similar Properties
Yoxall Road, Kings Bromley, Burton-on-Trent, DE13
3 Bedroom Link Detached House | £500,000
** EXTENDED 3/4 BEDROOM EXTENDED HOME IN THE POPULAR KINGS BROMLEY ** Bill Tandy and Company are delighted in offering f...
4 Bedroom Detached House | £500,000
Bill Tandy and Company are delighted in offering for sale this superbly extended and improved detached family home locat...
Yew Tree Avenue, Lichfield, WS14
4 Bedroom Detached House | £500,000
Bill Tandy and Company are delighted in offering for sale this superbly extended and recently improved detached family h...
Church Way, Longdon, Rugeley, WS15
5 Bedroom Detached House | Offers in region of £520,000
** NO ONWARD CHAIN** Enjoying a delightful setting in the highly regarded village of Longdon, and with a lovely aspect o...
Upper Way, Upper Longdon, Rugeley, WS15
2 Bedroom Detached Bungalow | £520,000
Having undergone a significant programme of extension and improvement over recent years, this very well presented detach...
Oak Way, Streethay, Lichfield, WS13
4 Bedroom Detached House | £525,000
Bill Tandy and Company are delighted in offering for sale this modern detached family home, recently built by Miller Hom...

Bill Tandy & Co (Lichfield)
Lichfield, Staffordshire, WS13 6LJ
How much is your home worth?
Use our short form to request a valuation of your property.
Request a Valuation
