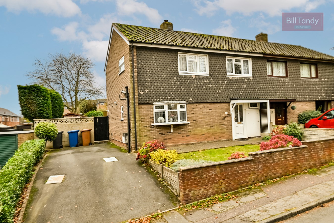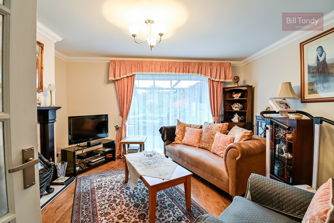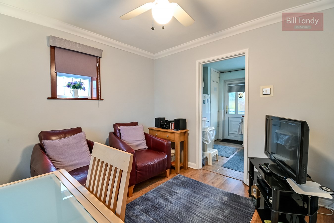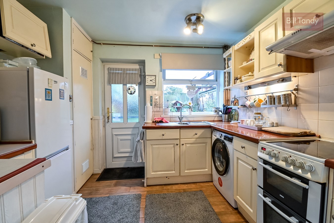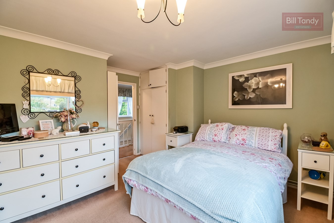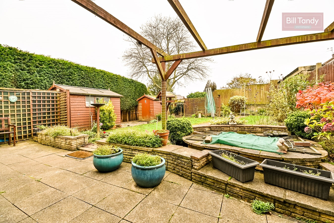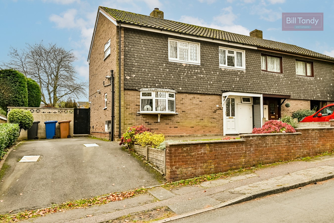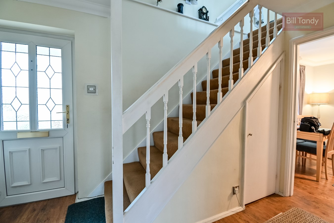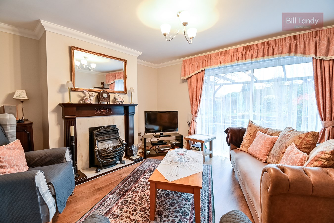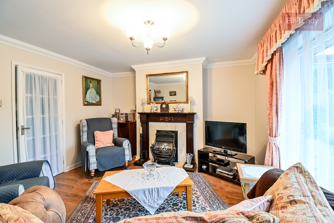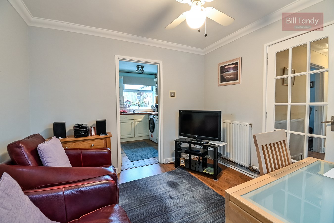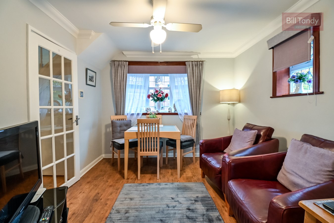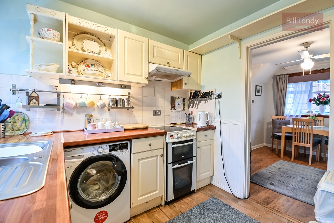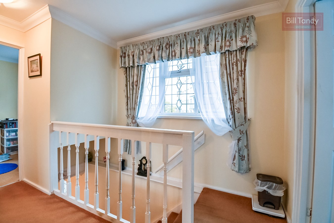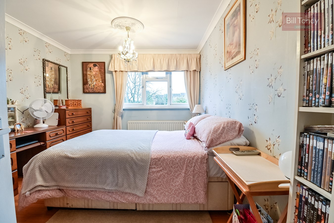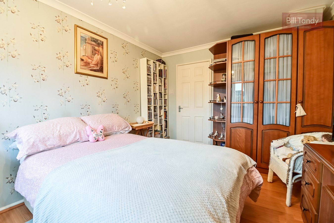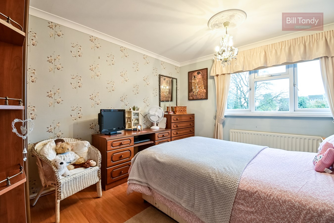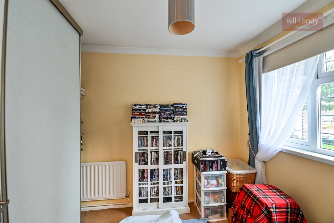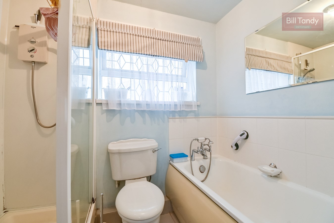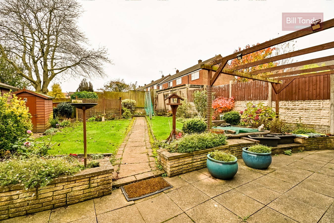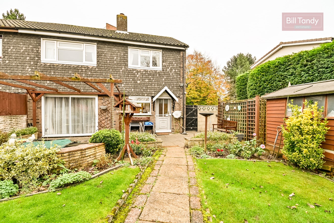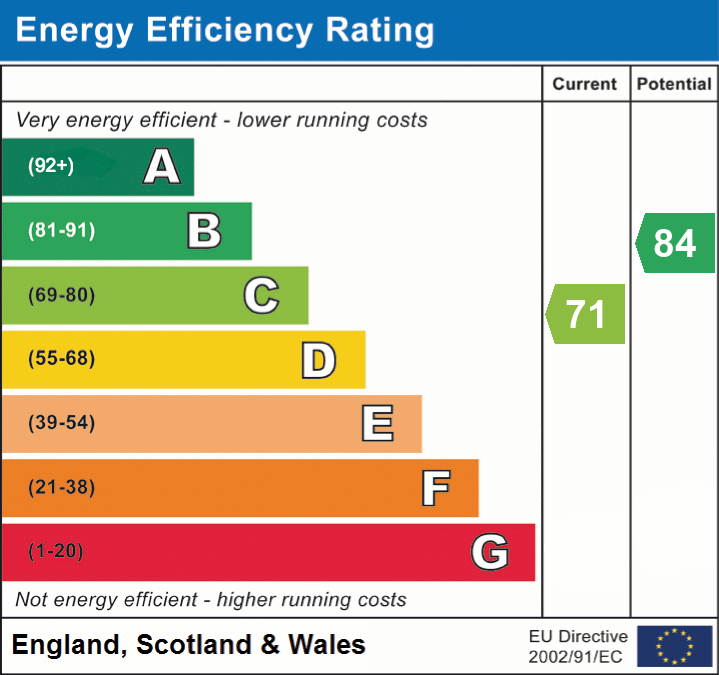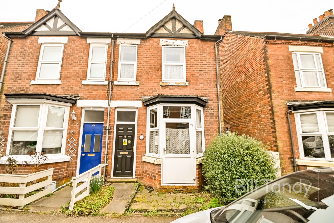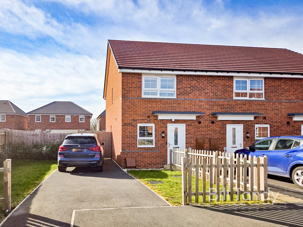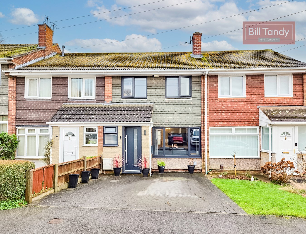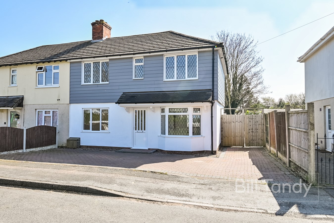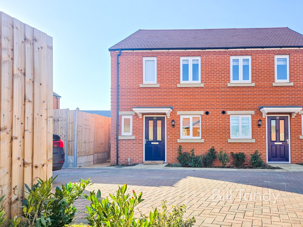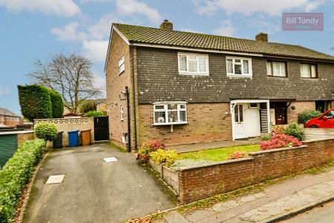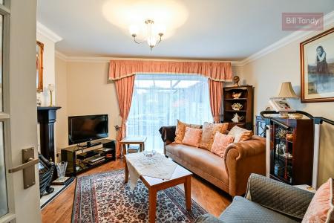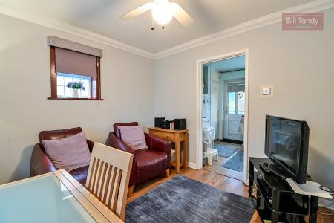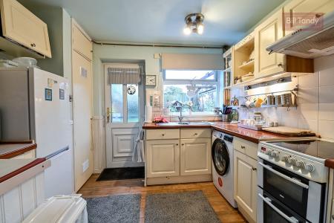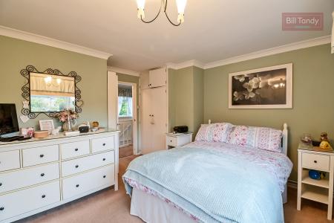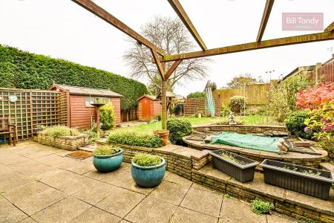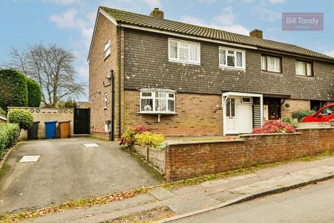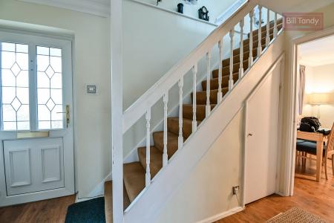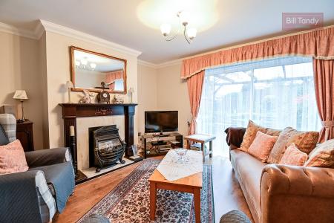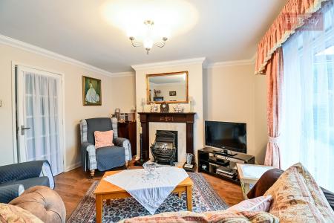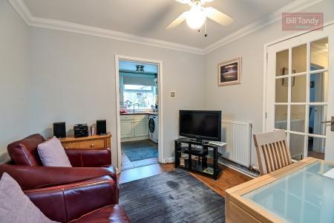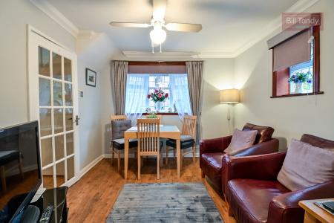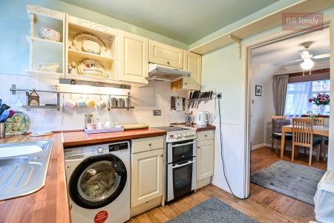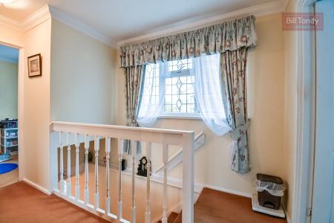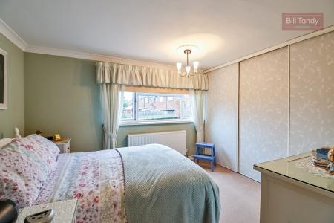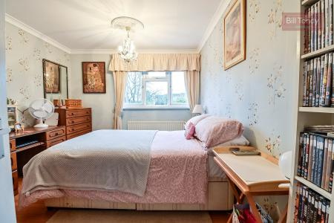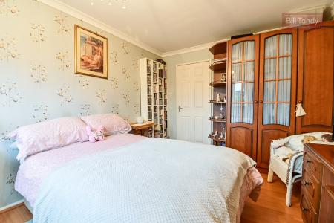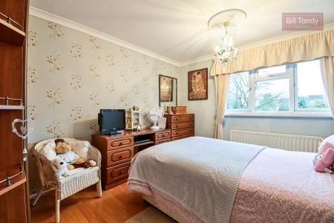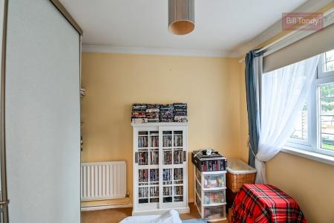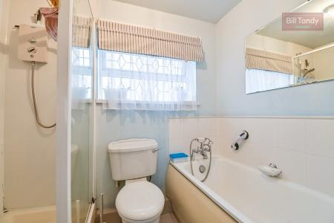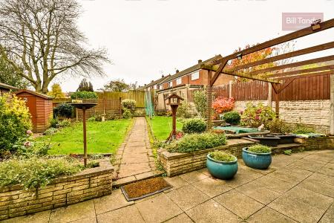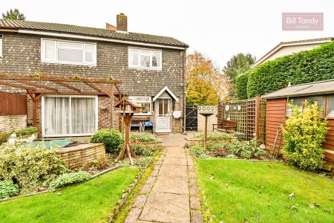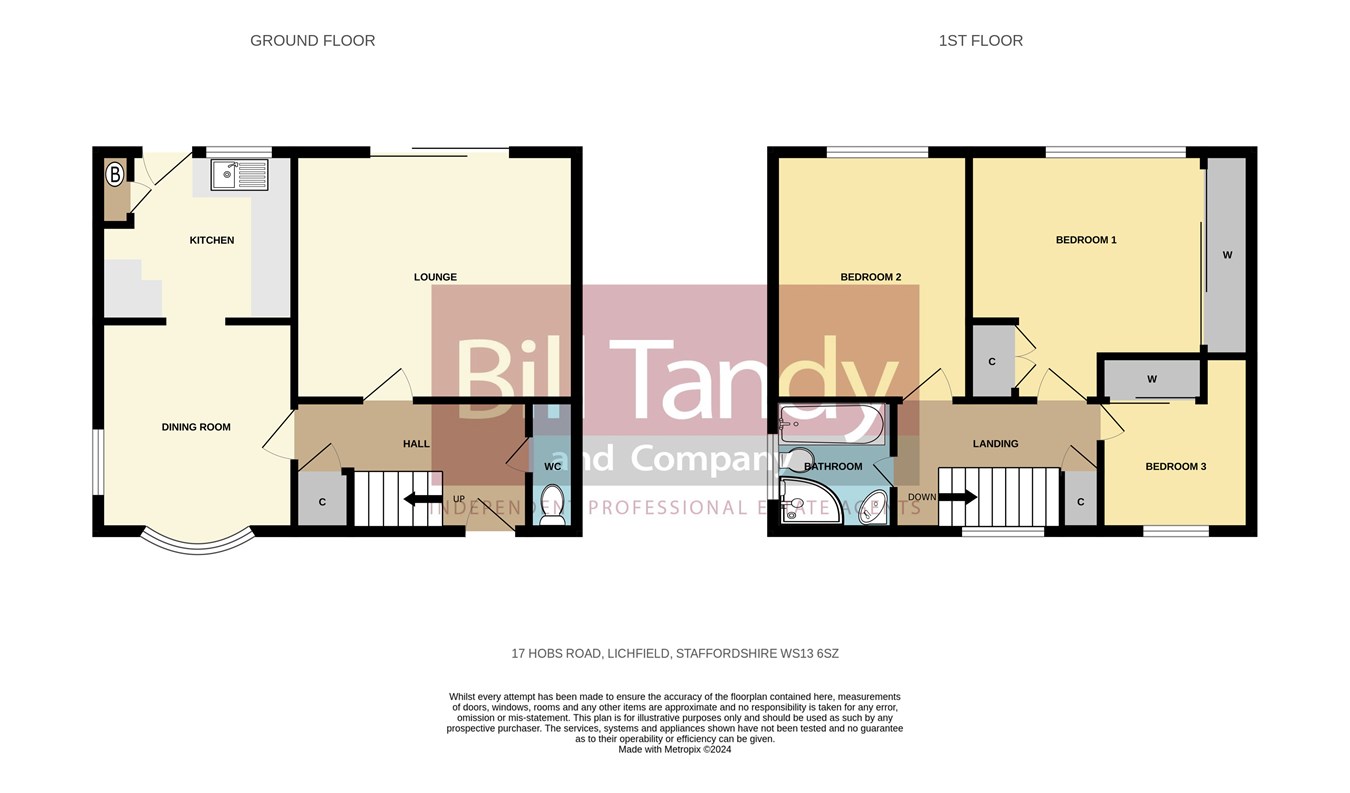- Conveniently located traditional semi detached family home
- Former police house - ideal for access to railway station and amenities
- Spacious hall entrance with guests W.C.
- Good sized family living room, separate dining room and kitchen
- 3 good bedrooms and bathroom with shower cubicle
- 2 car private driveway and foregarden
- Large mature private rear garden
- UPVC double glazing and gas fired central heating
3 Bedroom Semi-Detached House for sale in Lichfield
Enjoying a very convenient setting ideal for access to local amenities, facilities and the road network, this traditional former police house offers a well planned accommodation layout throughout. Having been lovingly cared for by the present owners for many years the property has two good reception rooms and three bedrooms. A perfect family home, the garden is ideal and has been attractively landscaped and well maintained. With the benefit of no upward chain the property also has UPVC double glazing and gas fired central heating. A great opportunity for a first time buyer or family buyer, an early viewing is strongly recommended.
CANOPY PORCHwith external wall lantern and UPVC obscure double glazed entrance door opening to:
SPACIOUS RECEPTION HALL
having feature laminate flooring, stairs leading off with spindle balustrade and useful cupboard space beneath, radiator and door to:
GUESTS W.C.
having a low level W.C., feature panelled walling and UPVC obscure double glazed window.
FAMILY LOUNGE
4.32m x 3.80m (14' 2" x 12' 6") having central feature fireplace with natural wood surround with marble hearth and backing housing a gas living flame coal effect fire, sealed unit double glazed sliding patio doors out to the rear garden, a continuation of the feature laminate flooring and coving to ceiling.
DINING ROOM
3.16m x 3.02m (10' 4" x 9' 11") having leaded UPVC double glazed bow window to front, further double glazed window to side, a continuation of the feature laminate flooring, radiator, coving to ceiling and archway through to:
KITCHEN
3.00m x 2.57m (9' 10" x 8' 5") having pre-formed work surface space with base storage cupboards and drawers, wall mounted storage cupboards and display shelving, single drainer one and a half bowl stainless steel sink unit with swan neck mixer tap, space for electric oven, space for fridge/freezer and space and plumbing for washing machine, co-ordinated tiled splashbacks, UPVC obscure double glazed door to rear and UPVC double glazed window to same, feature tiled flooring and built-in cupboard housing the Glow-worm condensing gas central heating boiler.
FIRST FLOOR LANDING
having spindle balustrade, UPVC leaded double glazed window and doors leading off to:
BEDROOM ONE
4.30m max x 3.93m max (3.16m min) (14' 1" max x 12' 11" max 10'4" min) having full height and width wardrobes with sliding doors, UPVC double glazed window to rear, radiator, coving to ceiling and double doored built-in linen cupboard with shelving and overhead storage.
BEDROOM TWO
3.75m x 3.03m (12' 4" x 9' 11") having UPVC double glazed window to rear, radiator, coving with ceiling rose and laminate flooring.
BEDROOM THREE
2.84m x 2.26m (9' 4" x 7' 5") having fitted double wardrobe with sliding door, radiator, UPVC leaded double glazed window to front, cupboard recess and coving to ceiling.
BATHROOM
having suite comprising panelled bath with mixer tap and shower attachment, separate tiled shower cubicle with Briston shower fitment, corner pedestal wash hand basin with tiled splashback, close coupled W.C., ceramic floor tiling, UPVC obscure double glazed window to side, Dimplex fan heater, fitted vanity cupboard and wall mirror.
OUTSIDE
The property is set back off the road with a side tarmac driveway providing parking for several cars and a block paved pathway leading to the front door. There is a neat lawned foregarden with walled perimeter and shrubbery side border, and a gated entrance leads to the rear. To the rear of the property is a superb sized garden with generous patio seating area with feature pergola and dwarf raised walled borders with central pathway between neatly tended lawns together with a rear access gate, fenced and hedged perimeters, mature shrubbery and useful garden sheds.
COUNCIL TAX
Band C.
FURTHER INFORMATION/SUPPLIES
Mains drainage, water, electricity, gas and telephone connected. For broadband and mobile phone speeds and coverage, please refer to the website below: https://checker.ofcom.org.uk/
Important Information
- This is a Freehold property.
Property Ref: 6641322_28323571
Similar Properties
2 Bedroom Semi-Detached House | £250,000
Requiring comprehensive modernisation and refurbishment throughout, this traditional semi detached family home enjoys a...
Goring Drive, Fradley, Lichfield, WS13
2 Bedroom End of Terrace House | £250,000
Bill Tandy and Company are delighted in offering for sale this recently built and superbly presented end town house, loc...
3 Bedroom Terraced House | £245,000
Bill Tandy and Company are delighted in offering for sale this superbly well presented and updated mid terraced property...
Whittle Street, Lichfield, WS14
2 Bedroom Semi-Detached House | £259,950
** RECENTLY BUILT 2 BEDROOM HOME ON A SOUGHT AFTER DEVELOPMENT ** Bill Tandy and Company have the pleasure in offering f...
3 Bedroom Semi-Detached House | £260,000
Having undergone a programme of renovation, this very well presented semi detached family home enjoys a pleasant cul de...
Barlow Street, Lichfield, WS14
2 Bedroom Semi-Detached House | £260,000
** MODERN AND RECENTLY BUILT 2 BEDROOM SEMI-DETACHED HOUSE ** IDEAL FIRST TIME PURCHASE ** Bill Tandy and Company, Lichf...

Bill Tandy & Co (Lichfield)
Lichfield, Staffordshire, WS13 6LJ
How much is your home worth?
Use our short form to request a valuation of your property.
Request a Valuation
