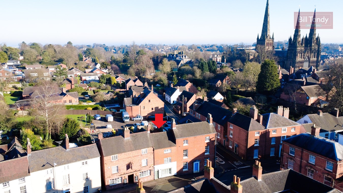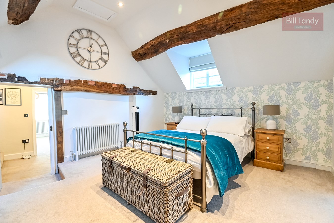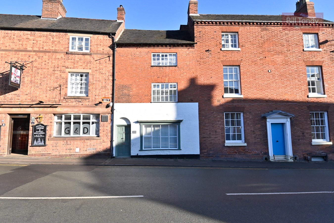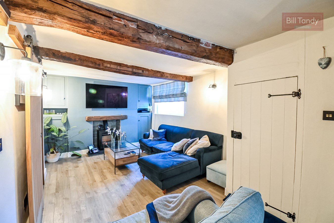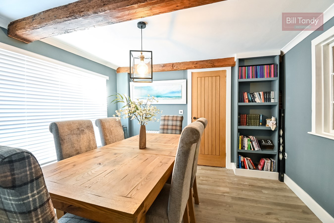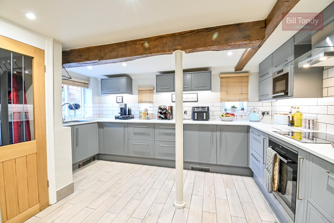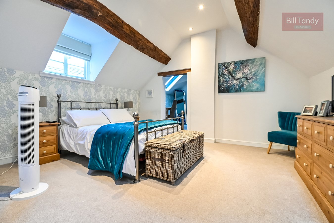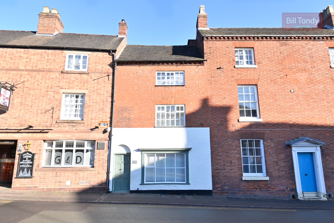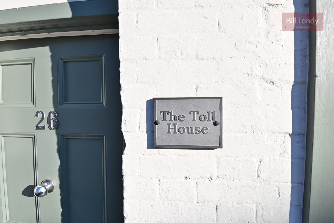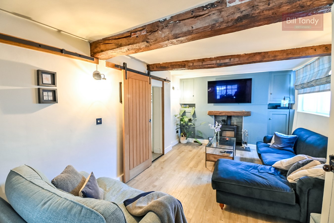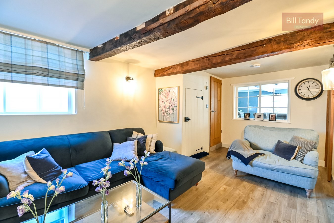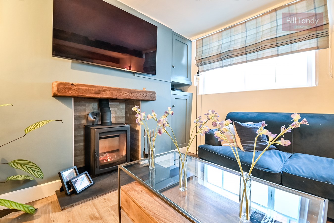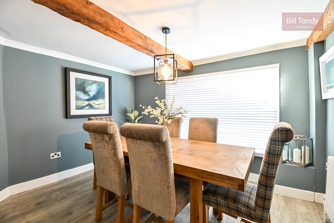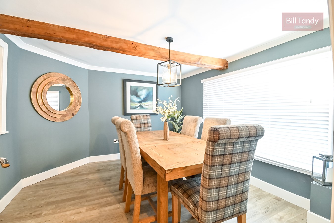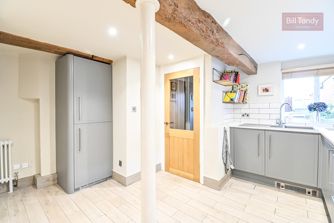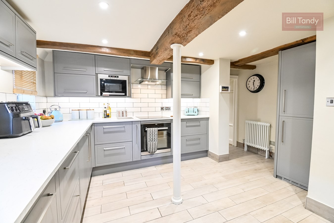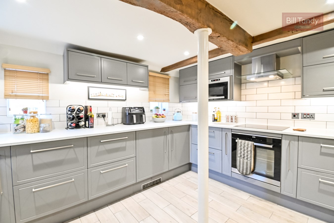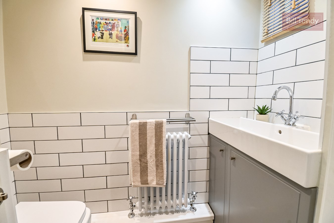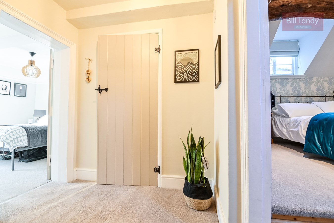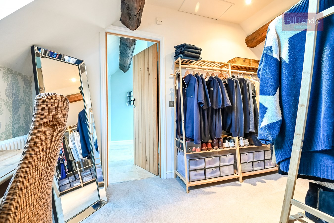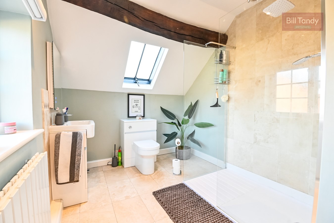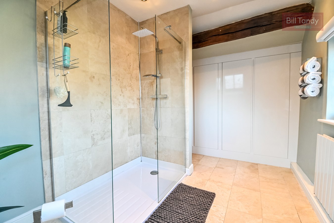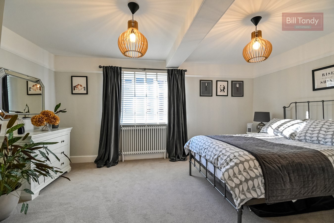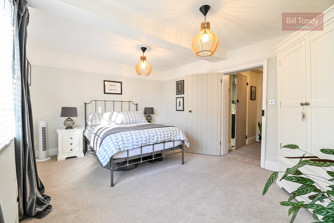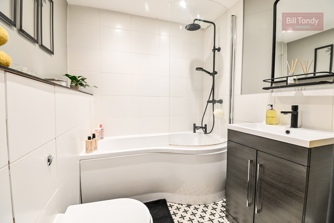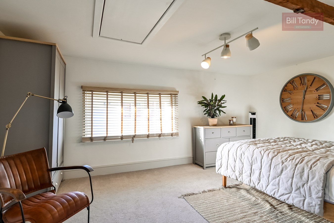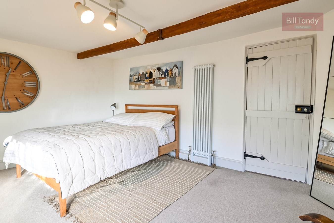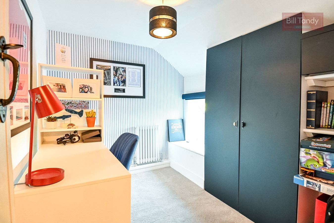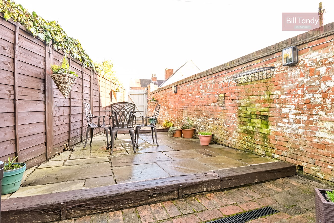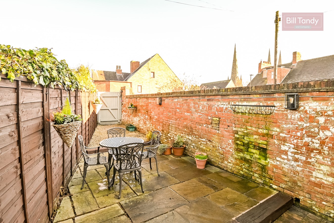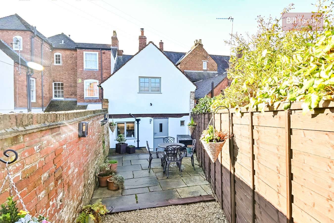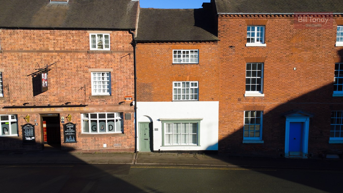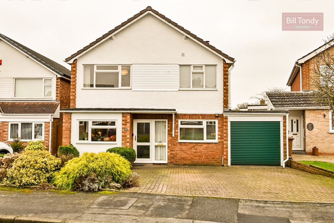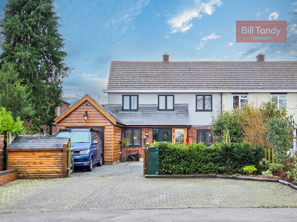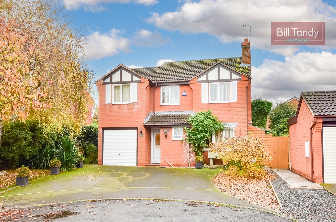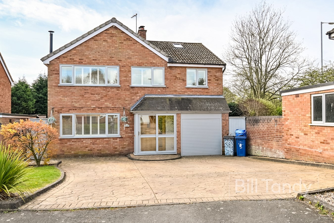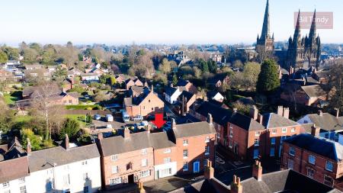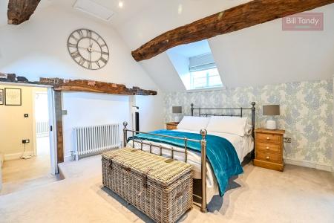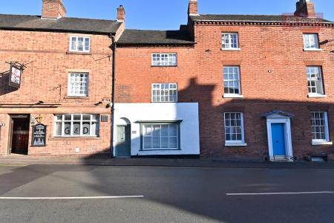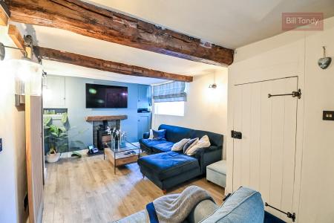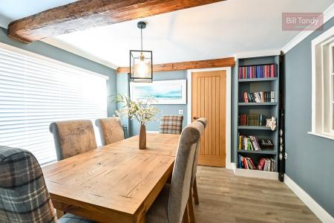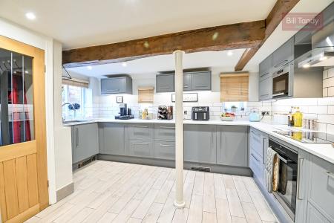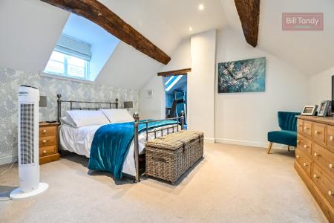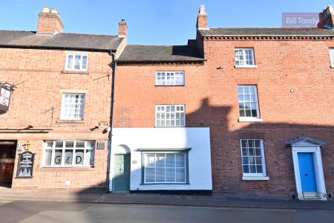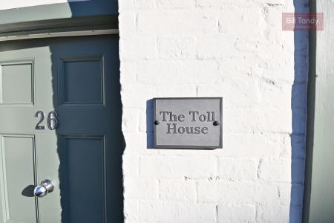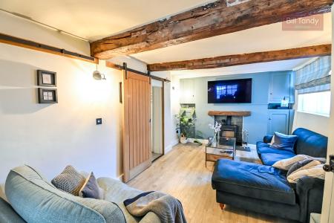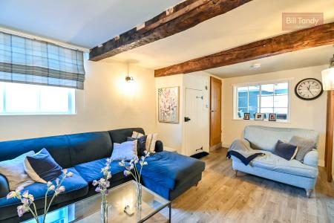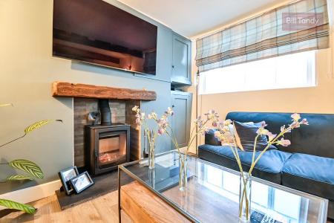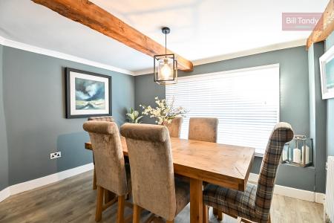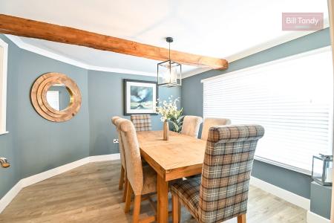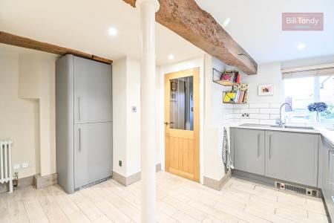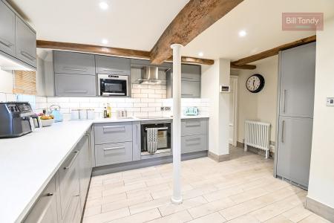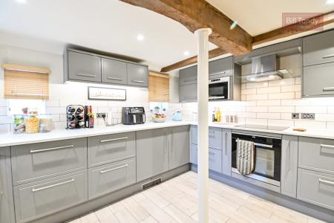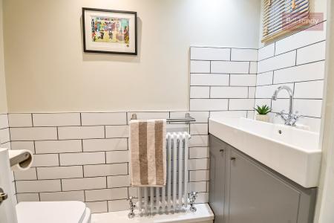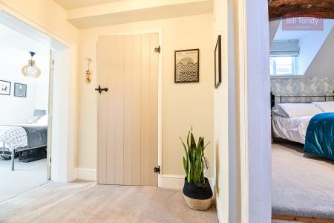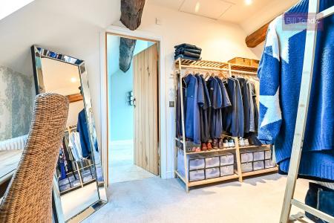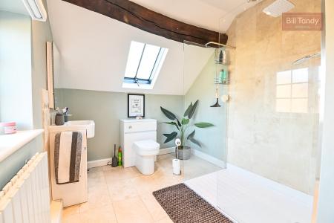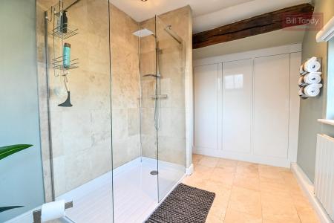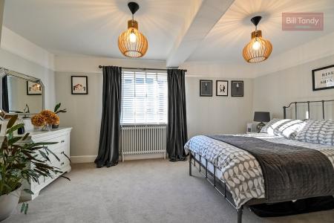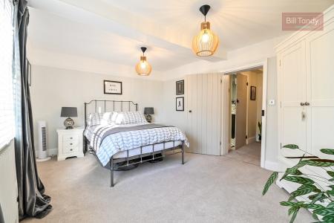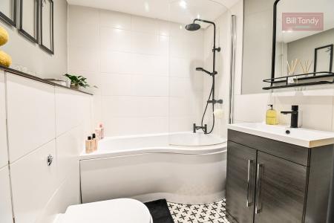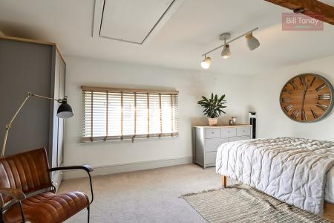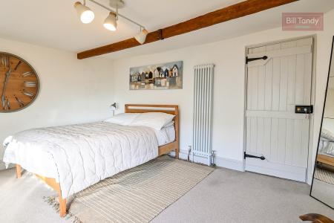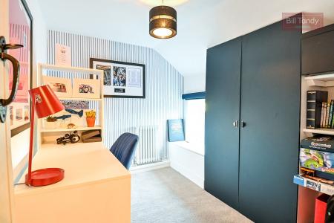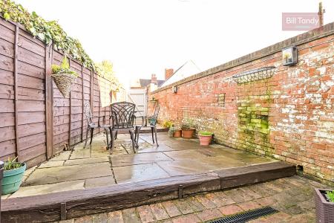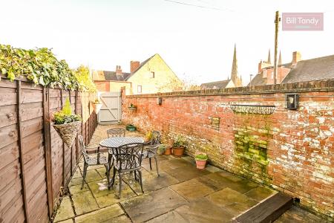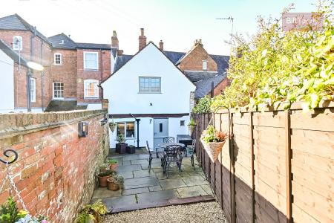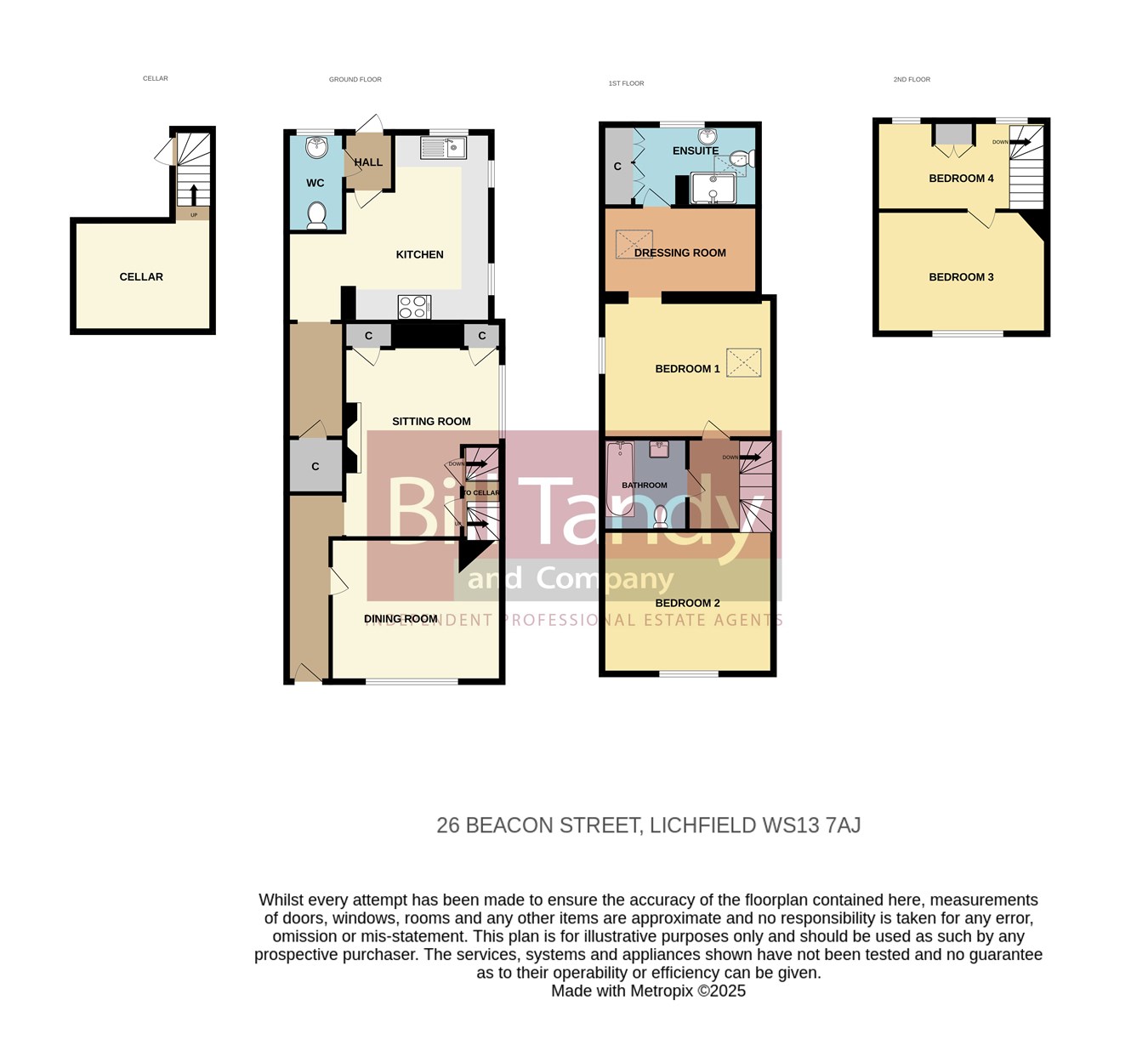- A truly historic early 19th-century townhouse
- Beautifully and sympathetically refurbished throughout
- Exceptional eye for detail with tasteful decor and presentation
- Large master bedroom with luxury en suite and dressing room
- 3 further bedrooms and fabulous family bathroom
- Exquisite fitted kitchen with integral appliances
- Cosy sitting room with log burner and separate dining room
- Useful cellar ideal for storage
- Entertaining rear courtyard garden with views to cathedral spires
- Grade 2 Listed
4 Bedroom Townhouse for sale in Lichfield
**WATCH THE VIDEO TOUR** Enjoying a unique location within the very heart of the cathedral city of Lichfield's Conservation Area with the cathedral spires as a near neighbour, and opposite Beacon Park, this truly delightful early 19th-century cottage is an absolute gem. Hidden behind its unassuming frontage is a superb example of a Grade 2 Listed period townhouse that has been lovingly refurbished to the most spectacular standard by the present owners. At every turn attention to detail has been exceptional with great sensitivity to its natural history and heritage. Set across four floors, the property has an unexpectedly generous four-bedroom layout with a huge master bedroom suite including a dressing room and luxury shower room. The ground floor boasts two lovely reception rooms, with the cosy sitting room having a delightful log burner. The kitchen is very well fitted with a range of integral appliances and there is also a useful ground floor guests cloakroom. Outside there is a low maintenance cleverly designed courtyard garden perfect for enjoying some outdoor entertaining space with views of those cathedral spires. Our vendor advises us there is an agreement in place with the current landlord of the neighbouring pub to access two parking spaces at the rear for £50/car per month. With all that Lichfield has to offer at your doorstep this beautiful town centre home represents a unique opportunity to own part of Lichfield's history. An early viewing would therefore be strongly encouraged.
RECEPTION HALLapproached via a solid entrance door and having Amtico wood strip flooring, traditional radiator and door opening to:
DINING ROOM
3.68m x 3.35m (12' 1" x 11' 0") having window to front, a continuation of the Amtico flooring, coving, revealed original beams, traditional style radiator, built-in handmade bookcase and inner glazed window to the sitting room.
CHARMING COTTAGE SITTING ROOM
5.56m x 3.24m (18' 3" x 10' 8") having a fabulous sliding doored entrance and a continuation of the Amtico flooring with underfloor heating, central feature fireplace housing the cast-iron log burner flanked by useful storage cupboards with attractive contrasting decor, obscure secondary glazed window to side, exposed original ceiling beams, stairs leading off, door leading down to the cellar, wall light points and further matching sliding door opening to an inner hallway.
CELLAR
3.30m x 2.40m (10' 10" x 7' 10") having light and power.
INNER HALLWAY
having superb storage cupboard and leading through to:
LUXURY BREAKFAST KITCHEN
4.30m x 4.30m (14' 1" x 14' 1") having extensive work tops with base storage cupboards and drawers, matching wall mounted storage cupboards, one and a half bowl sink with swan neck mixer tap, built-in electric oven and grill with four ring induction hob and extractor, integrated eye-level microwave, metro style tiled splashbacks, windows to rear and side, ceramic floor tiling, original beams to ceiling, low energy downlighters, traditional radiator, integrated fridge, freezer, dishwasher, washing machine and tumble dryer all with matching fascias, corner carousel shelved unit, Kickspace plinth floor heater and glazed door to a:
REAR VESTIBULE
with stable type door out to the garden, a continuation of the tiled flooring and further door to:
GUESTS CLOAKROOM
having close coupled W.C., enamel wash hand basin with cupboard space and swan neck mixer tap, metro style wall tiling, traditional radiator, low energy downlighters, tiled flooring and window to rear.
FIRST FLOOR LANDING
with doors leading off to:
MASTER BEDROOM
4.40m x 4.00m (14' 5" x 13' 1") a fabulous room with high ceiling with original exposed beams, Velux skylight, high level dormer window, low energy downlighters, traditional radiator and opening through to:
DRESSING ROOM
4.00m x 2.05m (13' 1" x 6' 9") having a further skylight window, traditional radiator, downlighters and door to:
LUXURY EN SUITE SHOWER ROOM
having a large shower cubicle with thermostatic shower fitment with hose and drencher shower, W.C., vanity wash hand basin with mixer tap and LED back-lit mirror with bluetooth audio, two double doored built-in storage cupboards, skylight, obscure glazed window to rear, contemporary style radiator, quality floor tiling, downlighters and extractor fan.
BEDROOM TWO
4.70m x 3.34m (15' 5" x 10' 11") having secondary glazed window to front, traditional radiator and picture rail surround.
LUXURY BATHROOM
having a 'P' shaped panelled bath with mixer tap, curved shower screen and thermostatic shower fitment with hose and drencher shower, vanity unit with wash hand basin and mono bloc mixer tap, W.C. with concealed cistern, heated towel rail/radiator, ceramic wall tiling, downlighters, extractor fan and ceramic floor tiling.
SECOND FLOOR LANDING
approached via a further return staircase having secondary glazed window to rear and door to:
BEDROOM THREE
4.74m x 3.38m (15' 7" x 11' 1") having secondary glazed window to front, traditional radiator and access to loft space with pull down ladder.
BEDROOM FOUR
2.97m x 2.15m (9' 9" x 7' 1") having window to rear, traditional radiator and cupboard housing the Ideal condensing gas central heating boiler.
OUTSIDE
To the rear of the property is a charming low maintenance courtyard garden with walled and fenced perimeters, flagstone and gravelled patio, gated access to the rear, external lighting, useful cold water tap and views to the cathedral spires. Our vendor advises us there is an agreement in place with the current landlord of the neighbouring pub to access two parking spaces at the rear for �100 per month.
COUNCIL TAX
Band D.
FURTHER INFORMATION/SUPPLIES
Mains drainage, water, electricity and gas connected. For broadband and mobile phone speeds and coverage, please refer to the website below: https://checker.ofcom.org.uk/
Important Information
- This is a Freehold property.
Property Ref: 6641322_28373354
Similar Properties
4 Bedroom Detached House | £450,000
Enjoying a highly regarded setting within this peaceful cul de sac location, this very well presented four bedroom detac...
Alrewas Road, Kings Bromley, Burton-on-Trent, DE13
3 Bedroom Semi-Detached House | £450,000
Bill Tandy and Company, Lichfield, are delighted in offering for sale this superbly improved, renovated and impressive s...
Lanes Close, Kings Bromley, Burton-on-Trent, DE13
4 Bedroom Detached House | Offers Over £450,000
** WOW - MODERN 4 BEDROOM HOME IN KINGS BROMLEY ** Bill Tandy and Company, Lichfield, are delighted in offering for sale...
The Croft, Longdon, Rugeley, WS15
4 Bedroom Detached House | Offers in excess of £475,000
This superbly extended and updated detached family home is situated in one of the area's most popular village locations...
4 Bedroom Detached House | Offers Over £475,000
** WELL PRESENTED EXTENDED 4 BEDROOM DETACHED HOME ON BOLEY PARK ** Bill Tandy and Company are delighted to offer for sa...
Colton Avenue, Streethay, Lichfield, WS13
4 Bedroom Detached House | £490,000
** WOW - STUNNING 4 BEDROOM DETACHED HOUSE WITH OPEN FRONT ASPECT ** Bill Tandy and Company are delighted in offering fo...

Bill Tandy & Co (Lichfield)
Lichfield, Staffordshire, WS13 6LJ
How much is your home worth?
Use our short form to request a valuation of your property.
Request a Valuation
