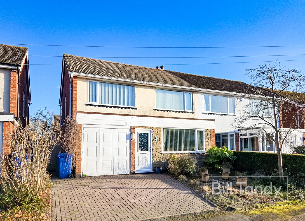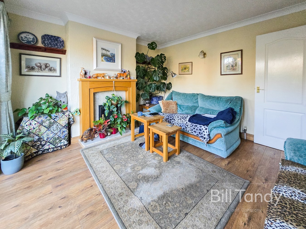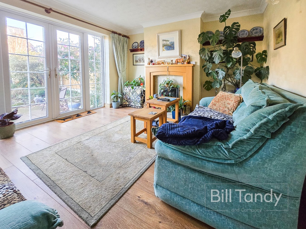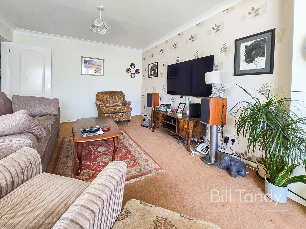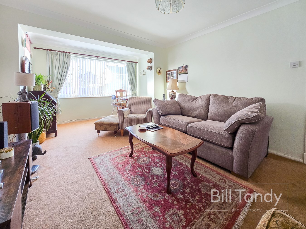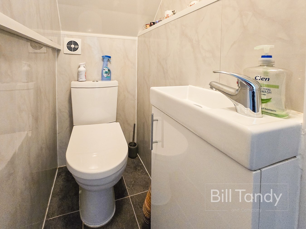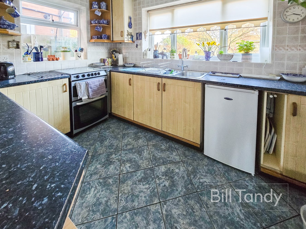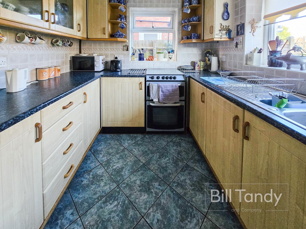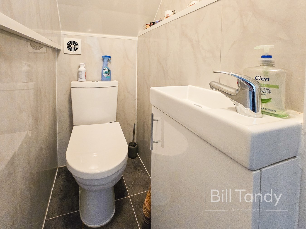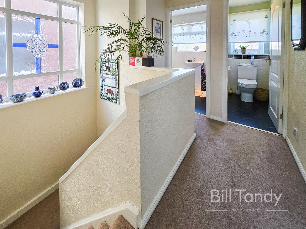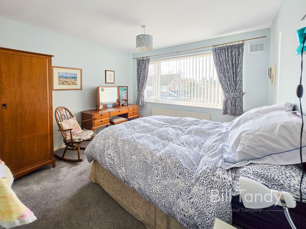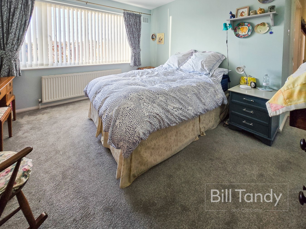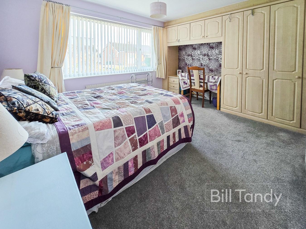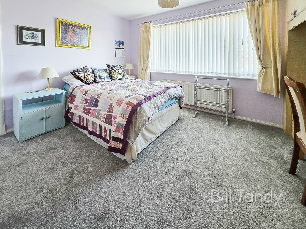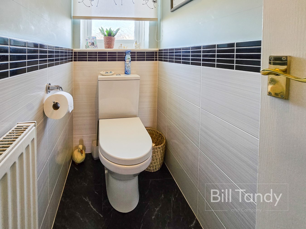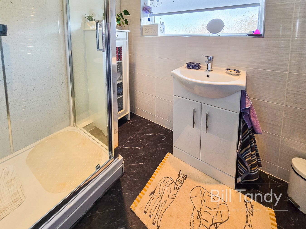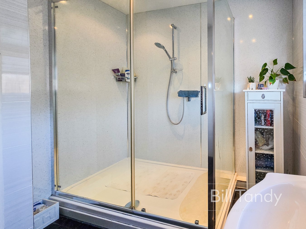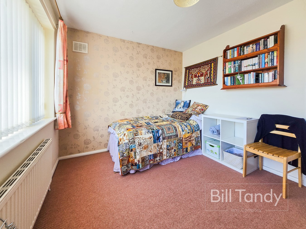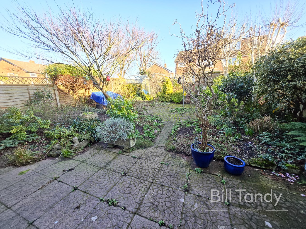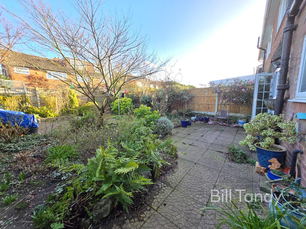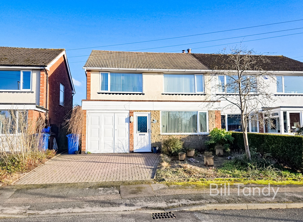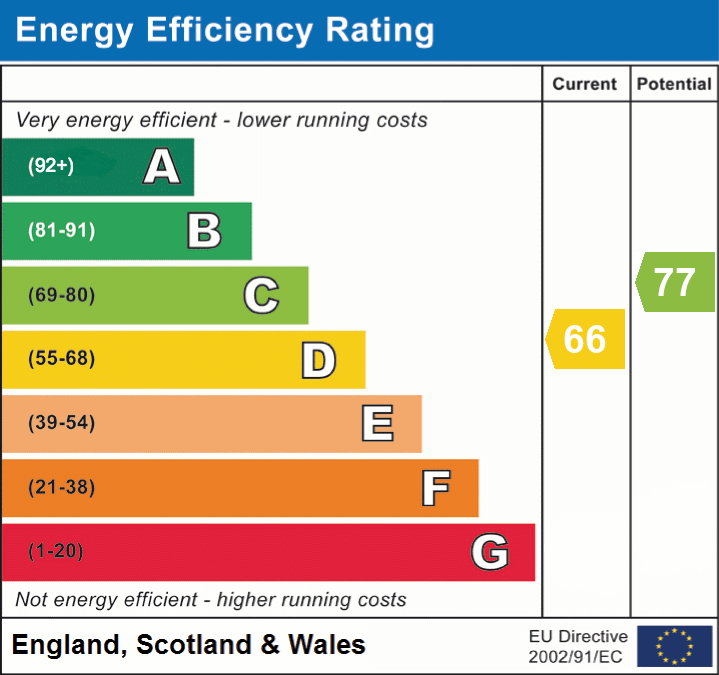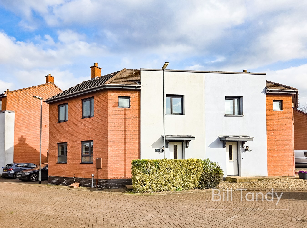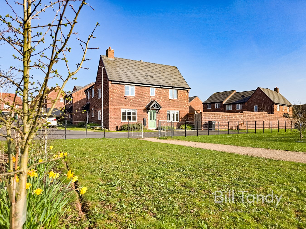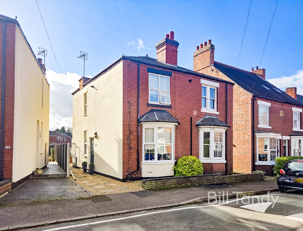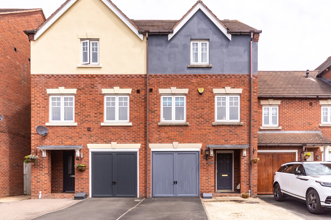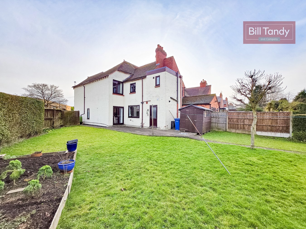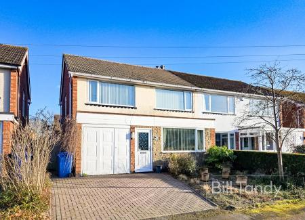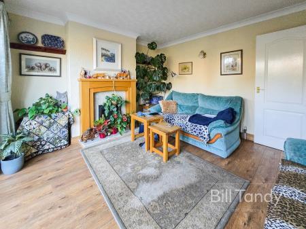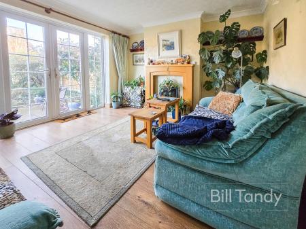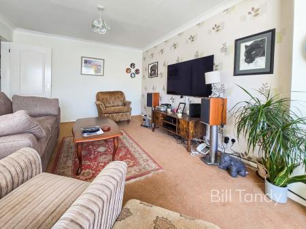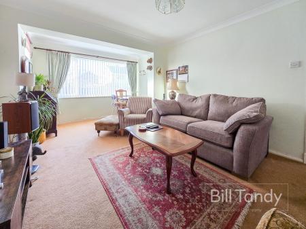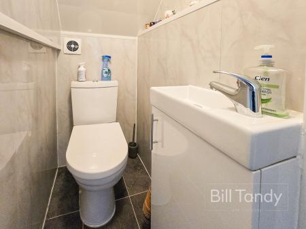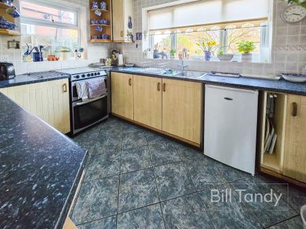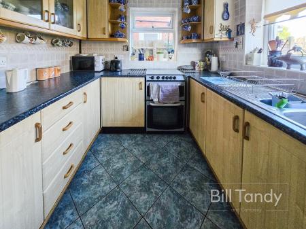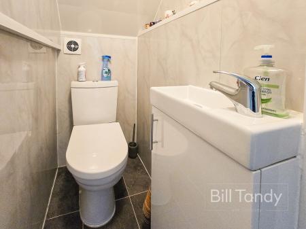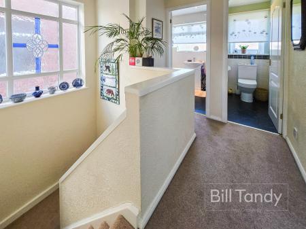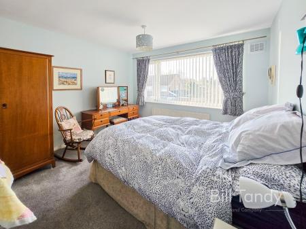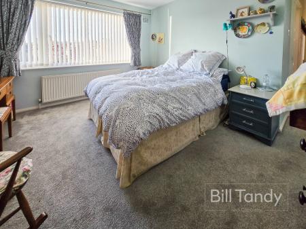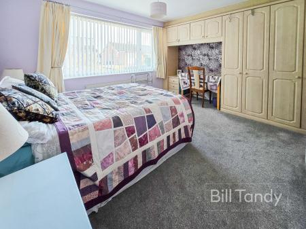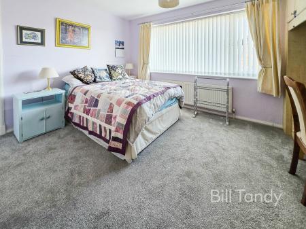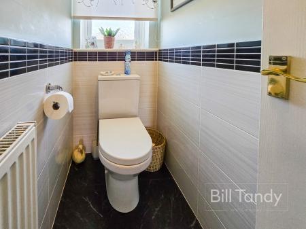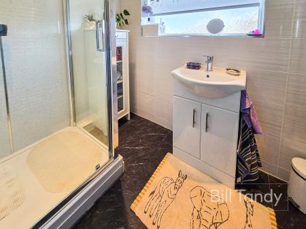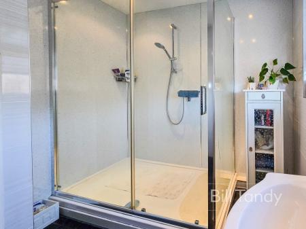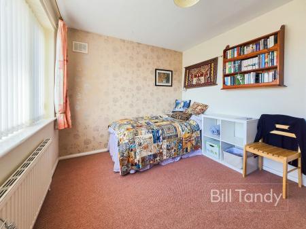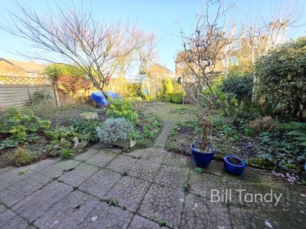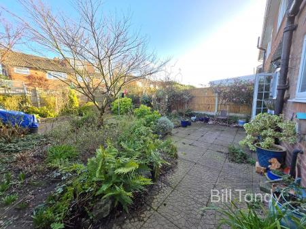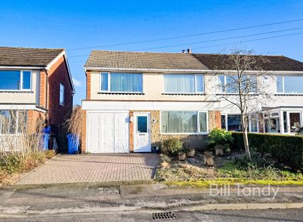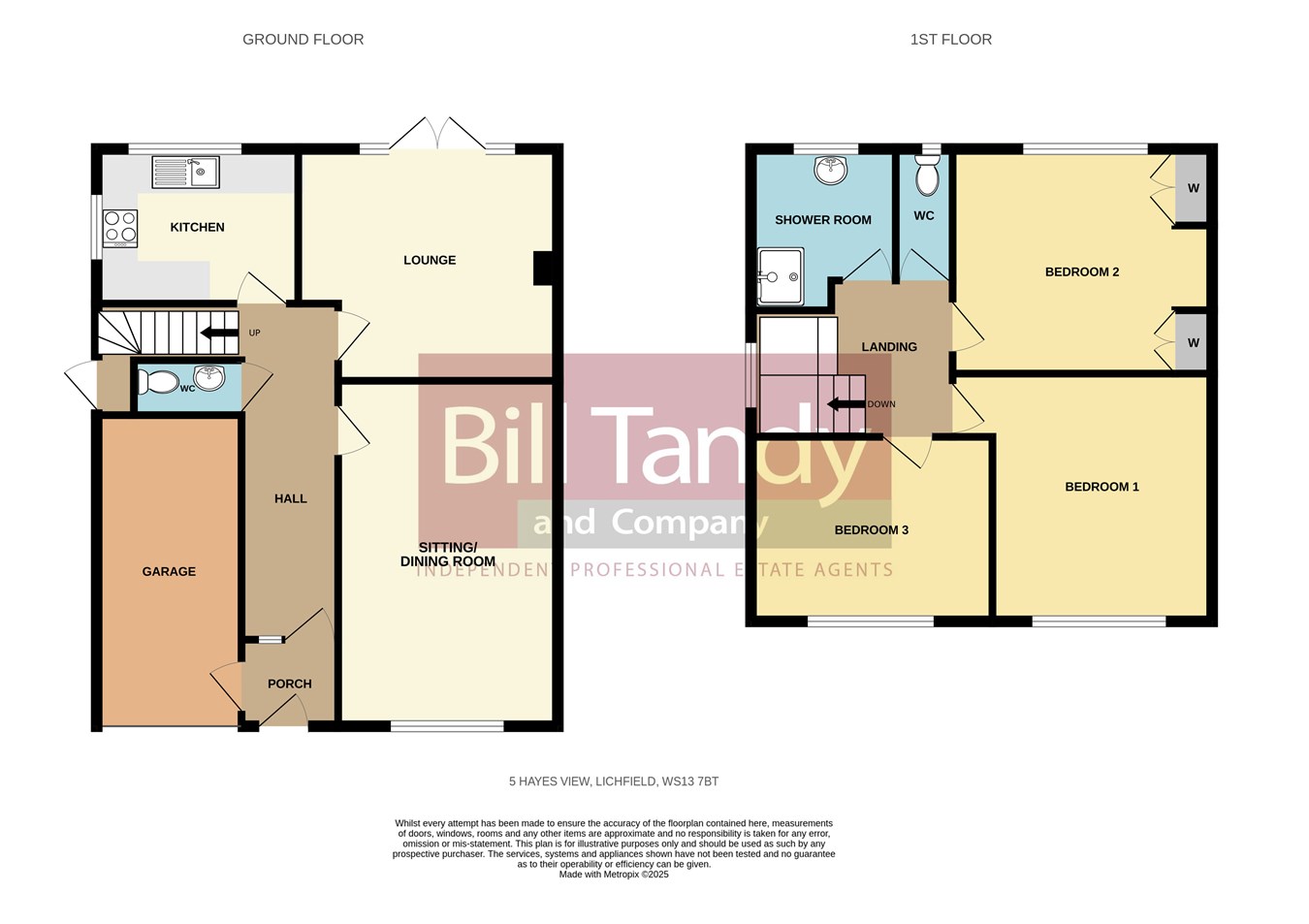- Highly sought after cul de sac position
- Extended semi detached house
- Porch, hall and guests cloakroom
- Lounge and dining family room
- Kitchen
- 3 double bedrooms, updated shower room and separate W.C.
- Garage, parking and gardens to rear
3 Bedroom Semi-Detached House for sale in Lichfield
Bill Tandy and Company are delighted in offering for sale this extended semi detached house located on the small and select cul de sac of Hayes View. Positioned off Lynfield Road and located on the northern side of Lichfield, the property is superbly located within walking distance of Beacon Park, Morrisons supermarket and the desirable Friary secondary school. Properties rarely come onto the market in this cul de sac, and for this reason we strongly urge early viewings for the property to be fully appreciated. The accommodation briefly comprises porch, reception hall, guests cloakroom, lounge, dining family room, kitchen, three double first floor bedrooms, updated shower room and separate W.C. Externally there is parking to the front, garage and gardens to front and rear.
ENTRANCE PORCHapproached via an obscure double glazed composite door and having door to garage and an obscure glazed door opens to:
RECEPTION HALL
having laminate floor, stairs to first floor, radiator and doors open to:
GUESTS CLOAKROOM
having a modern white suite comprising vanity unit with inset wash hand basin and low flush W.C., and qua-boarding surround.
SITTING/DINING ROOM
5.50m x 3.40m (18' 1" x 11' 2") superbly extended and having double glazed window to front, radiator and additional small obscure double glazed window to side.
LOUNGE
4.07m max x 3.45m (13' 4" max x 11' 4") having double glazed windows and French doors to rear garden, laminate floor, radiator and a feature and focal point fireplace having a marble hearth with matching inset, wooden surround with mantel and an inset gas fire.
KITCHEN
3.10m x 2.39m (10' 2" x 7' 10") having double glazed windows to rear and side, tiled floor, radiator, base cupboards and drawers surmounted by round edge work tops, tiling surround, wall mounted cupboards, display cabinets, inset stainless steel one and a half bowl sink and spaces ideal for fridge and cooker.
FIRST FLOOR LANDING
having obscure double glazed window to side with a leaded light stained glass feature and loft access with loft ladder leading to a partly boarded loft with light. Doors open to:
BEDROOM ONE
4.18m max (3.40m min) x 3.78m (13' 9" max 11'2" min x 12' 5") having double glazed window to front and radiator.
BEDROOM TWO
4.09m x 3.48m (13' 5" x 11' 5") having double glazed window to rear, radiator and range of fitted bedroom furniture comprising wardrobes, storage and bedside cabinet.
BEDROOM THREE
3.80m x 2.86m (12' 6" x 9' 5") having double glazed window to front and radiator.
RE-FITTED SHOWER ROOM
2.32m x 2.08m (7' 7" x 6' 10") superbly updated with a modern white suite comprising vanity unit with inset wash hand basin and double width shower enclosure with shower appliance over, part tiled and aqua-boarding surround, chrome heated towel rail and ceiling spotlighting.
SEPARATE W.C.
having an obscure double glazed window to rear, radiator, low flush W.C. and half ceiling height tiled splashback surround.
OUTSIDE
The property is superbly located on this very sought after and small cul de sac of Hayes View. To the front of the property is a block paved driveway with access to the garage and front entrance door. One of the distinct features of the property is its low maintenance rear garden having a generous paved patio area, block paved pathway and circular feature set beyond, herbaceous borders, mature trees and shrubs, side gated access and door to under stairs store.
GARAGE
4.82m x 2.26m (15' 10" x 7' 5") approached via double doors and having inner courtesy door, wall mounted boiler and useful utility area set to the rear ideal for white goods.
COUNCIL TAX
Band D.
FURTHER INFORMATION/SUPPLIES
Mains drainage, water, electricity and gas connected. Broadband connected. For broadband and mobile phone speeds and coverage, please refer to the website below: https://checker.ofcom.org.uk/
Important Information
- This is a Freehold property.
Property Ref: 6641322_28732837
Similar Properties
Blackberry Avenue, Lichfield, WS14
3 Bedroom Semi-Detached House | £350,000
** DECEPTIVELY SPACIOUS 3 BEDROOM HOME WITH GARAGE AND SUPERBLY LOCATED ** Bill Tandy and Company are delighted in offer...
3 Bedroom Semi-Detached House | £350,000
Beautifully presented throughout and enjoying a delightful location within this established and popular residential area...
Jay Court, Streethay, Lichfield, WS13
3 Bedroom Semi-Detached House | £350,000
** SUPERBLY PRESENTED DOUBLE FRONTED HOUSE IN STREETHAY ** VIEWING ADVISED !! ** Bill Tandy and Company are delighted in...
3 Bedroom Semi-Detached House | £365,000
Bill Tandy and Company are delighted in offering for sale this traditional Victorian semi detached home which is superbl...
Harrington Walk, Lichfield, WS13
4 Bedroom Townhouse | £369,950
This popular private cul de sac enjoys a very peaceful location alongside Beacon Park perfect for taking advantage of th...
Trent Valley Road, Lichfield, WS13
3 Bedroom End of Terrace House | £370,000
** WOW ** STUNNING PLOT - GARAGE AND PARKING TO REAR - TRADITIONAL HOUSE IN POPULAR LOCATION ** Bill Tandy and Company a...

Bill Tandy & Co (Lichfield)
Lichfield, Staffordshire, WS13 6LJ
How much is your home worth?
Use our short form to request a valuation of your property.
Request a Valuation
