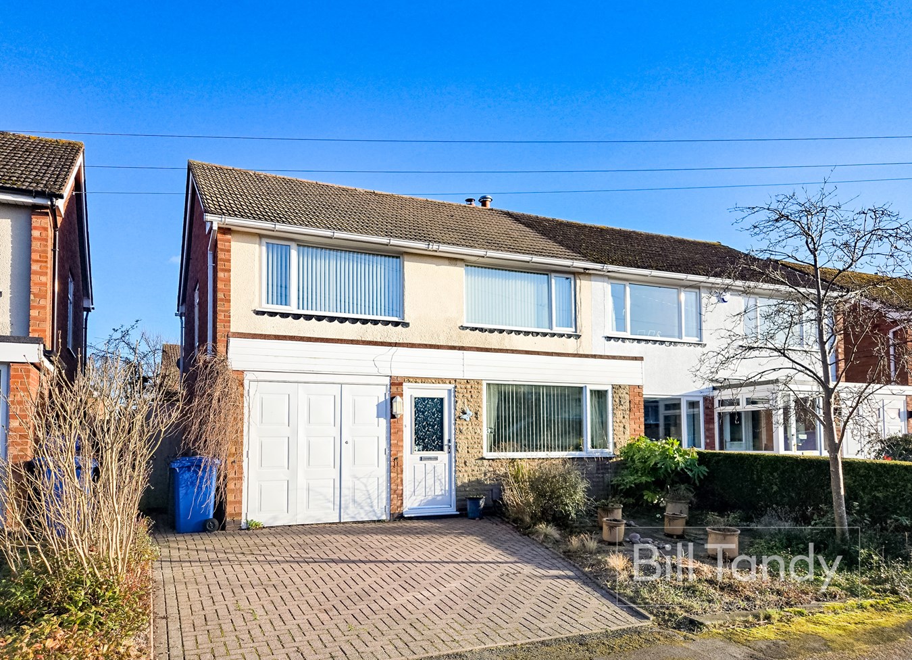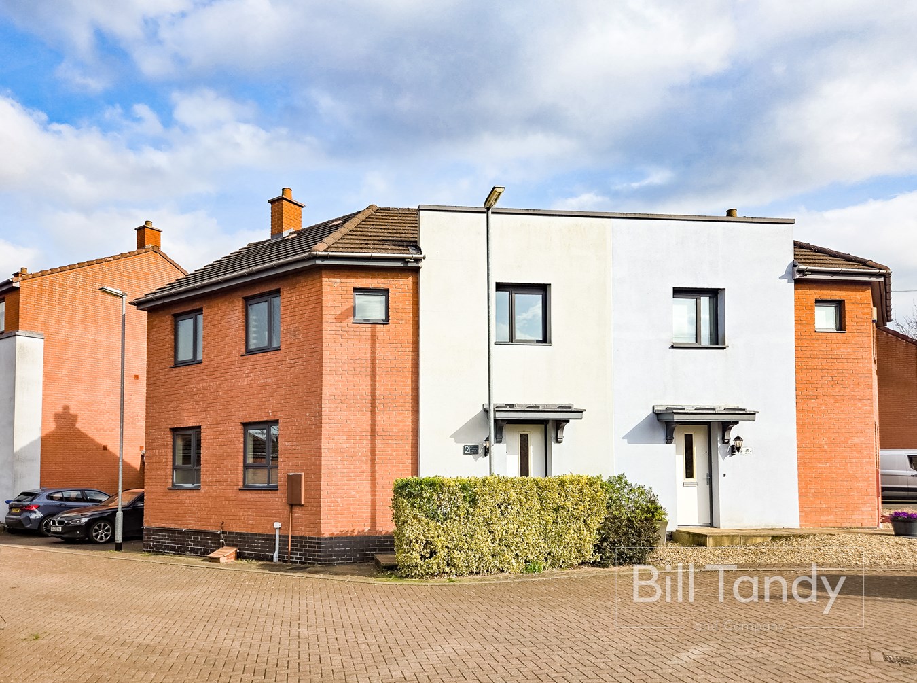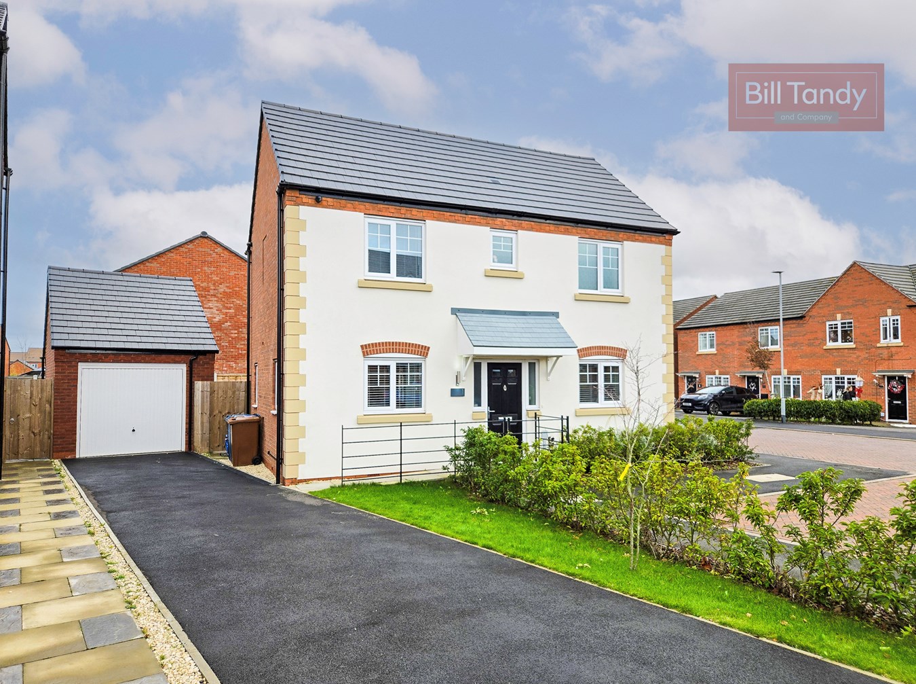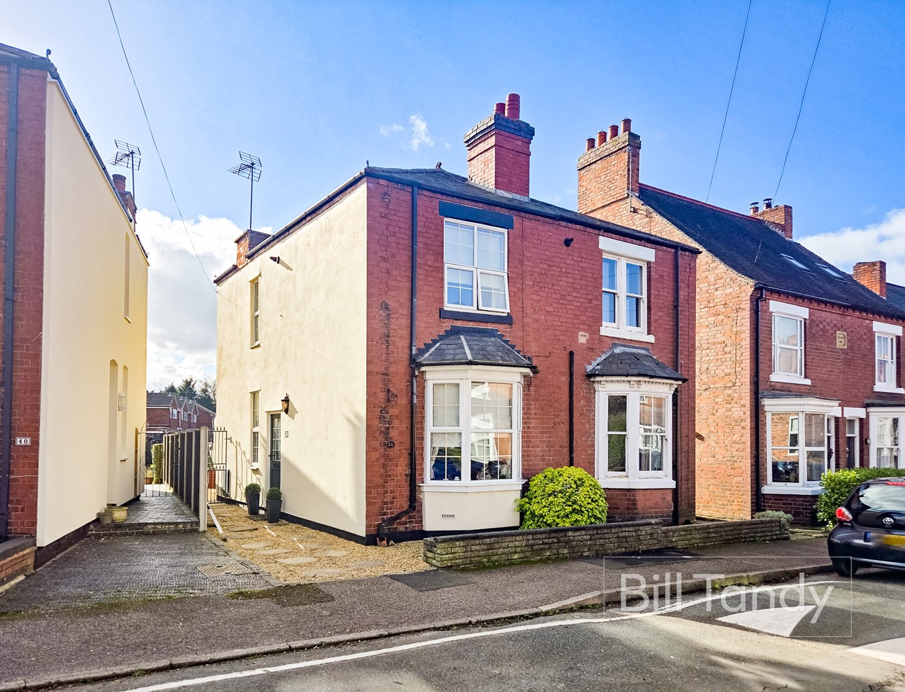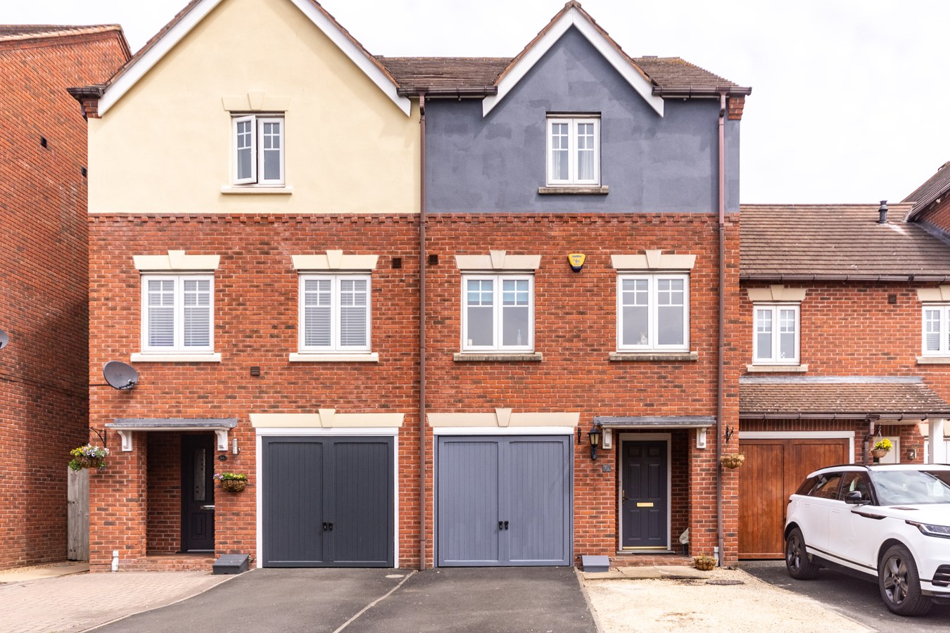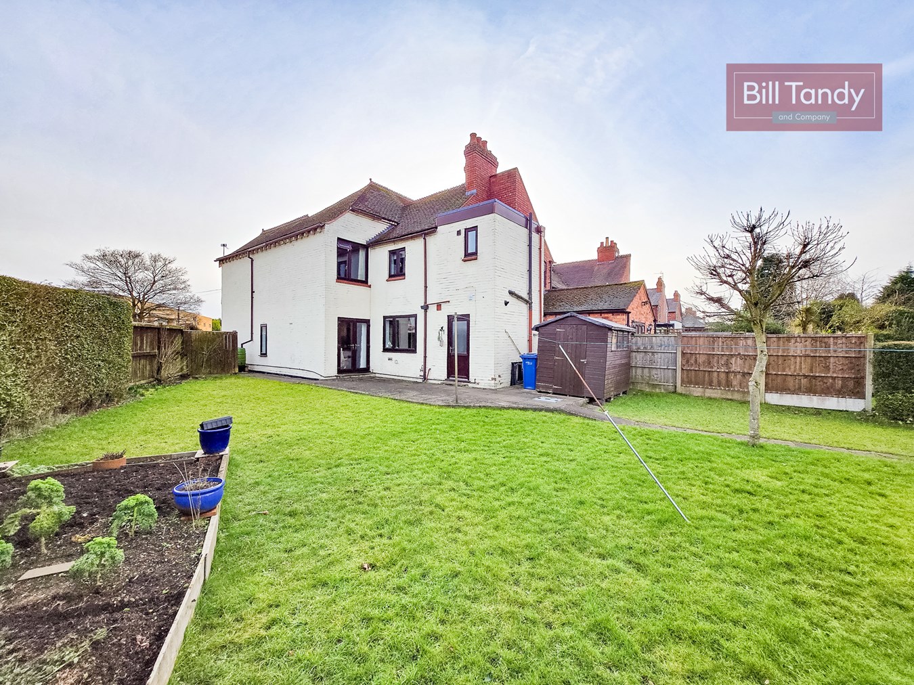- Superbly located extended semi detached family home
- Stylishly presented throughout
- Reception hall
- Extended family lounge and dining room
- Quality fitted kitchen
- Bedroom one with luxury en suite bathroom
- 2 further bedrooms and luxury family bathroom
- Integral garage and block paved driveway
- Charming low maintenance landscaped rear garden
- UPVC double glazing and gas fired central heating
3 Bedroom Semi-Detached House for sale in Lichfield
Beautifully presented throughout and enjoying a delightful location within this established and popular residential area of Lichfield, this impressive semi detached family home must be high on any buyers shopping list. The accommodation is well planned and has been extended to the rear creating a very generous lounge and dining room area. The kitchen is delightfully fitted and the main bedroom has been cleverly reconfigured to incorporate an en suite bathroom. The convenient location on the northern fringe of the cathedral city of Lichfield is ideal for accessing not only the city centre amenities, but also the delightful surrounding countryside. Commuters always find Lichfield a very convenient setting with its excellent links to many Midland commercial centres and beyond. With its vibrant city centre, historic cathedral and glorious countryside environment it is understandable why Lichfield is popular with many buyers. To fully appreciate this lovely home an early viewing would be strongly encouraged.
SIDE COVERED ENTRANCEwith obscure UPVC double glazed entrance door and side screen opens to:
RECEPTION HALL
having feature laminate flooring, stairs leading off with attractive timber balustrade, heating thermostat and obscure glazed door opening to:
FAMILY SITTING ROOM
4.63m x 3.70m (15' 2" x 12' 2") having a corner living flame gas fire standing on a tiled hearth with recessed lighting, double radiator, obscure glazed window to side, useful under stairs storage cupboard, coving and wide archway through to:
EXTENDED DINING ROOM
4.53m x 2.41m (14' 10" x 7' 11") having UPVC double glazed double French doors opening out to the rear garden, UPVC double glaze bow window to the same, double radiator, two wall light points and coving.
WELL FITTED KITCHEN
3.34m x 2.12m (10' 11" x 6' 11") having ample preformed work surfaces and stylish doored base cupboards and drawers, together with matching wall-mounted units. There is an integrated oven with four ring gas hob and extractor, space and plumbing for a washing machine, integrated fridge and freezer with marching facia, under-cupboard lighting, single drainer sink and mixer tap, UPVC double glazed window to front, tiled splashback and flooring.
FIRST FLOOR LANDING
having spindle balustrade, coving, loft access hatch and radiator. Doors lead off to:
BEDROOM ONE
3.82m x 3.26m (12' 6" x 10' 8") having two double doored built-in wardrobes and bed surround with overhead storage cupboards, corner glazed display shelving with integral lighting and bedside cabinets, separate chest of drawers, UPVC double glazed window to rear with far-reaching views, radiator, coving and door to:
EN SUITE BATHROOM
having a corner bath with electric shower fitment over, vanity unit with inset wash hand basin with mono bloc mixer tap and cupboard and drawer space, W.C. with concealed cistern, chrome electric heated towel rail, co-ordinated ceramic wall tiling, obscure UPVC double glazed window, mirrored vanity cabinet with lighting, low energy downlighters and coving.
BEDROOM TWO
2.56m x 2.48m (8' 5" x 8' 2") having UPVC double glazed window to front and radiator.
BEDROOM THREE
3.52m x 1.99m (11' 7" x 6' 6") having double doored built-in wardrobe, radiator and UPVC double glazed window to front.
BATHROOM
having a 'P' shaped shower bath with curved shower end with glazed screen, electric shower fitment and mono bloc mixer tap, vanity unit with wash hand basin and W.C. with useful cupboard space, comprehensive co-ordinated ceramic wall tiling, obscure UPVC double glazed window and built-in airing cupboard housing the pre-lagged hot water cylinder with linen shelving.
OUTSIDE
The property is set well back off Grange Lane with a long block paved driveway and neatly tended foregarden with well stocked flower and herbaceous borders, and side access leading to the rear. To the rear of the property is a delightful garden designed for ease of maintenance with slabbed and gravelled patio and seating areas and pathways, well established mature shrubbery, useful garden storage shed, external garden lighting and fenced and hedged perimeters.
GARAGE
5.00m x 2.40m approx. (16' 5" x 7' 10" approx.) approached via an up and over entrance door and having external up and down lighting.
COUNCIL TAX
Band C.
FURTHER INFORMATION/SUPPLIERS
Mains drainage, water, electricity and gas connected. Telephone and Broadband connected. For broadband and mobile phone speeds and coverage, please refer to the website below: https://checker.ofcom.org.uk/
Important Information
- This is a Freehold property.
Property Ref: 6641322_28105746
Similar Properties
3 Bedroom Semi-Detached House | £350,000
Bill Tandy and Company are delighted in offering for sale this extended semi detached house located on the small and sel...
Blackberry Avenue, Lichfield, WS14
3 Bedroom Semi-Detached House | £350,000
** DECEPTIVELY SPACIOUS 3 BEDROOM HOME WITH GARAGE AND SUPERBLY LOCATED ** Bill Tandy and Company are delighted in offer...
Violet Walk, Fradley, Lichfield, WS13
3 Bedroom Detached House | Offers Over £350,000
** RECENTLY BUILT 3 BEDROOM DETACHED HOUSE ON A SUPERB CORNER POSITION ** Bill Tandy and Company are delighted in offeri...
3 Bedroom Semi-Detached House | £355,000
Bill Tandy and Company are delighted in offering for sale this traditional Victorian semi detached home which is superbl...
Harrington Walk, Lichfield, WS13
4 Bedroom Townhouse | £369,950
This popular private cul de sac enjoys a very peaceful location alongside Beacon Park perfect for taking advantage of th...
Trent Valley Road, Lichfield, WS13
3 Bedroom End of Terrace House | £370,000
** WOW ** STUNNING PLOT - GARAGE AND PARKING TO REAR - TRADITIONAL HOUSE IN POPULAR LOCATION ** Bill Tandy and Company a...

Bill Tandy & Co (Lichfield)
Lichfield, Staffordshire, WS13 6LJ
How much is your home worth?
Use our short form to request a valuation of your property.
Request a Valuation

























