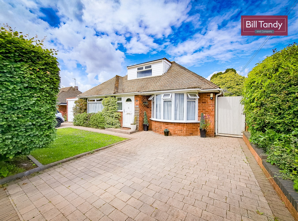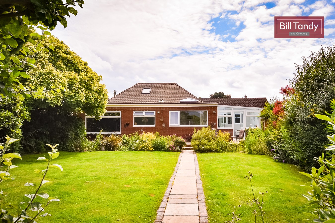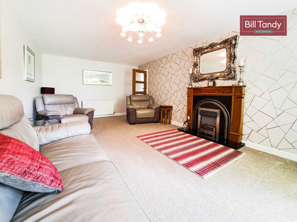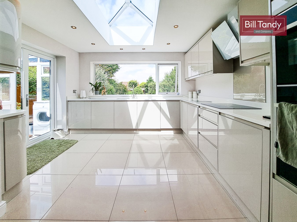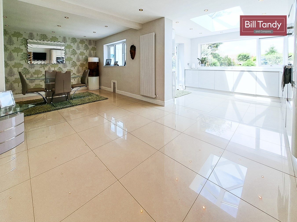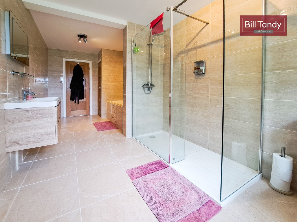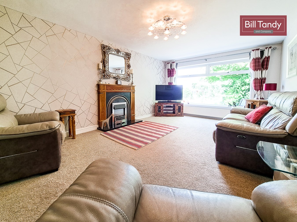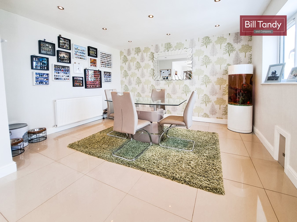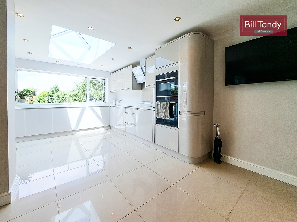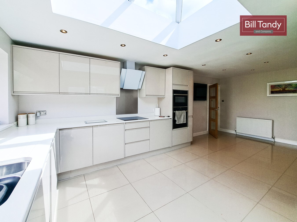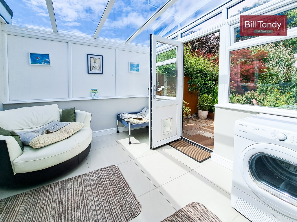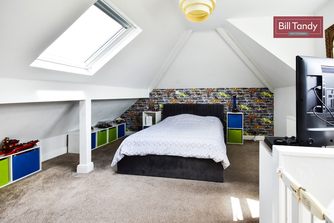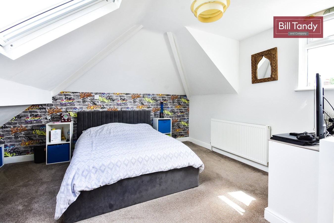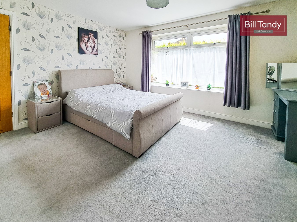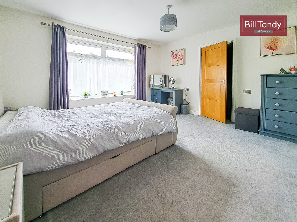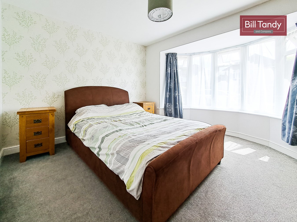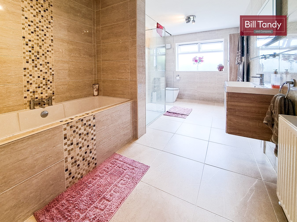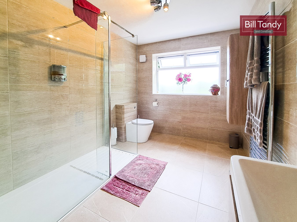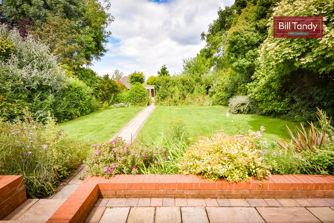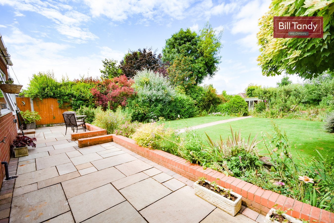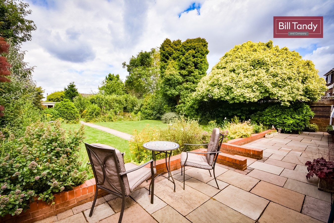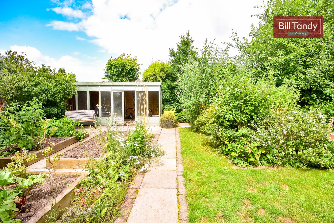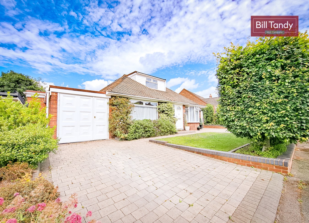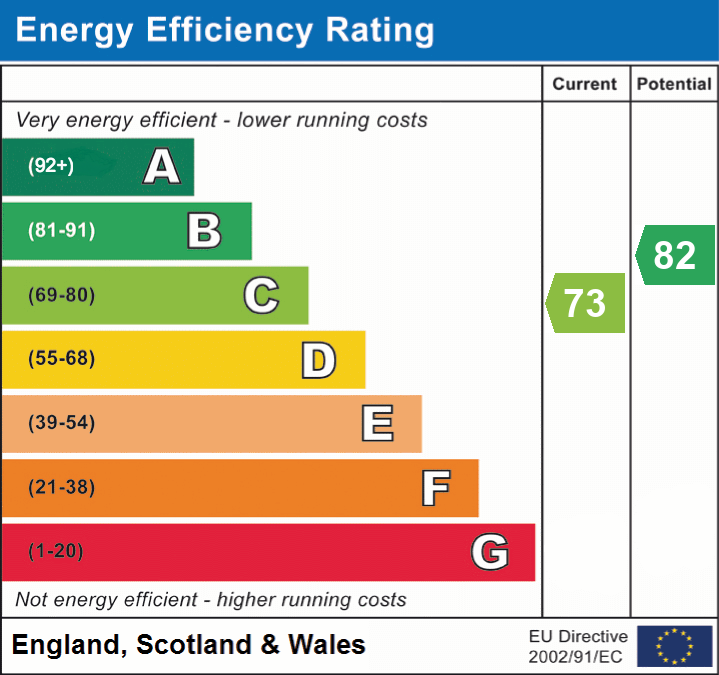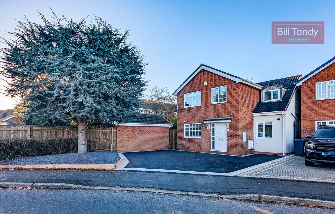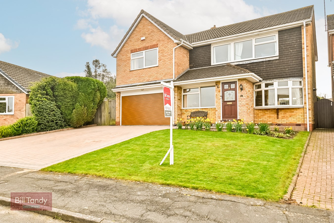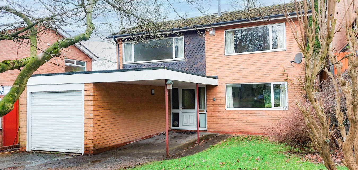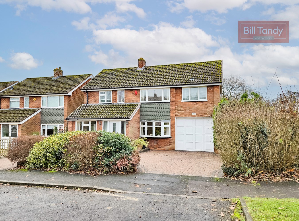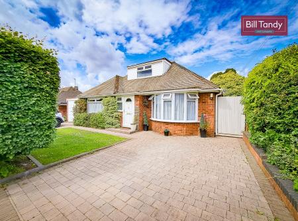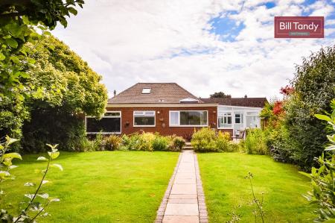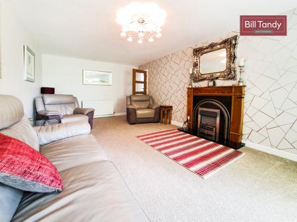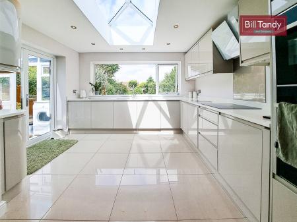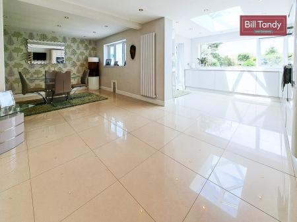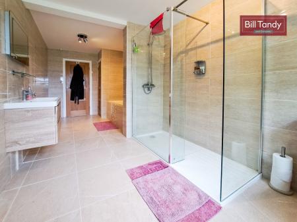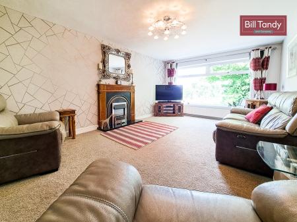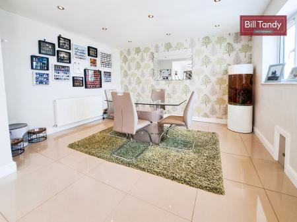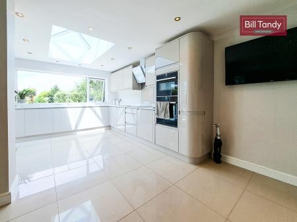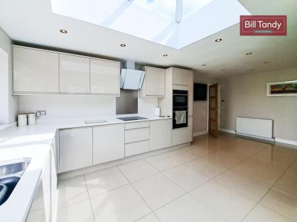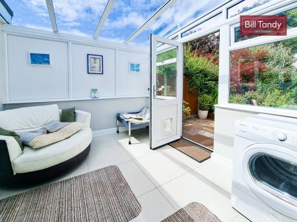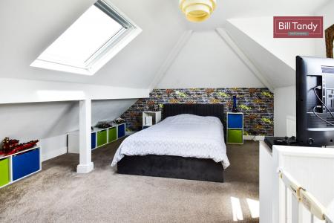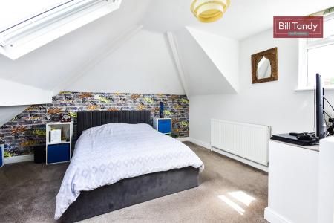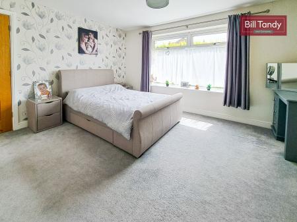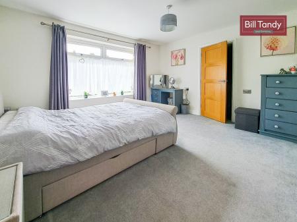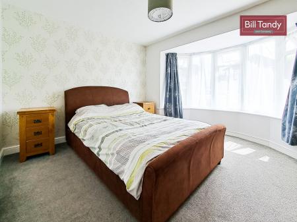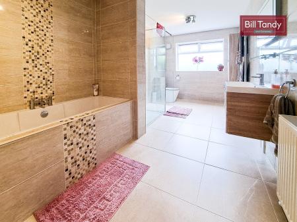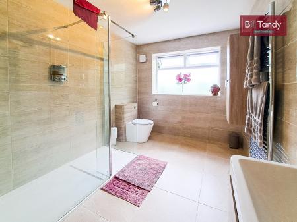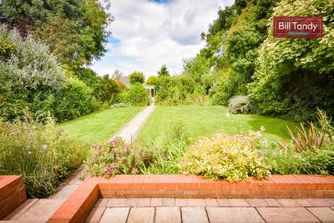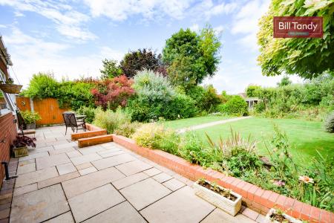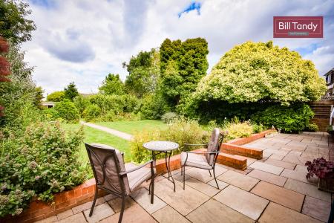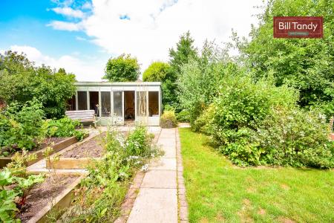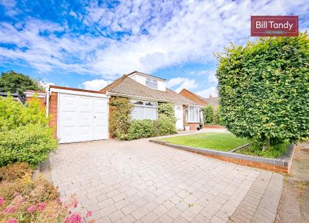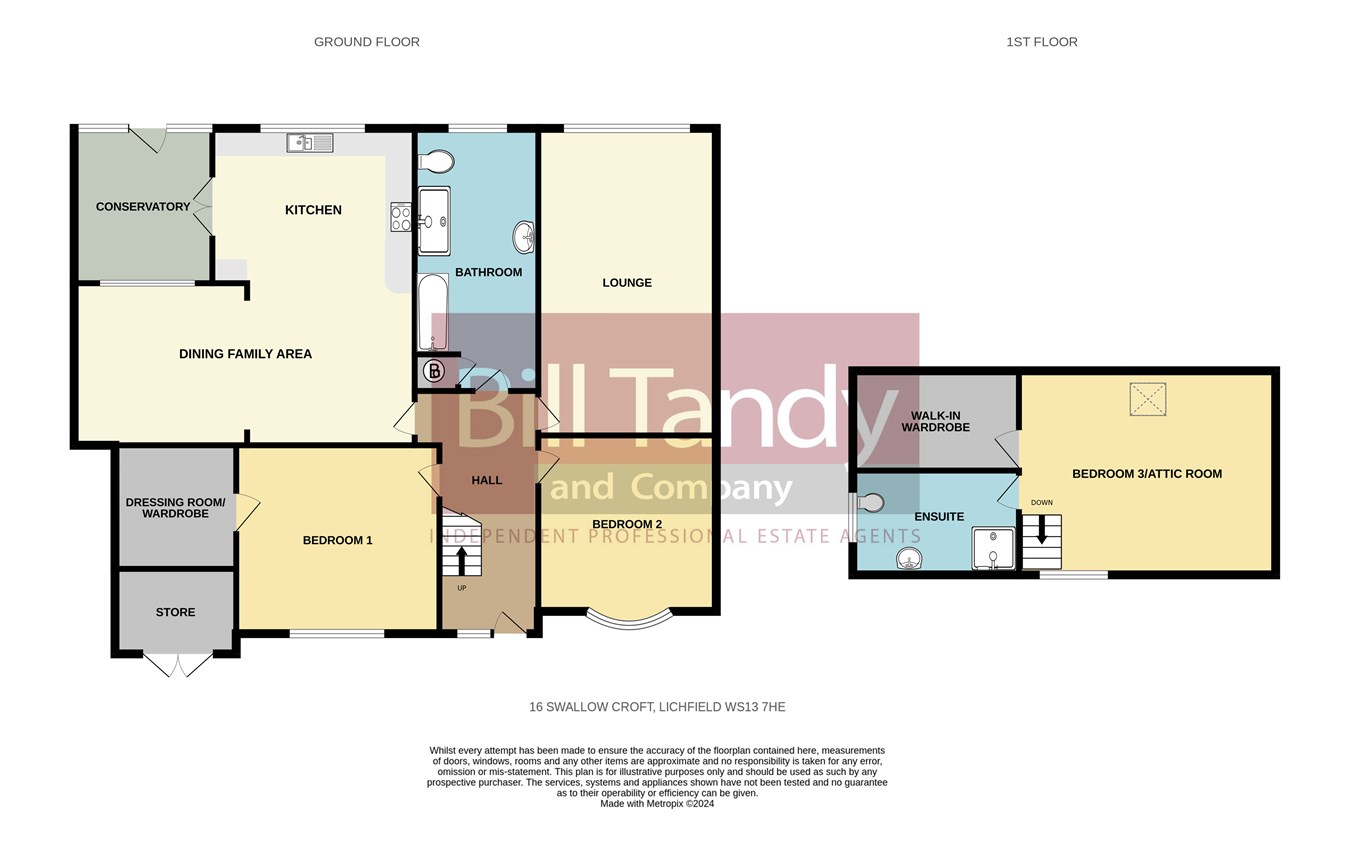- Highly sought after location
- Extended and improved detached dormer bungalow
- Reception hall
- Sitting room
- 'L' shaped re-fitted family dining kitchen
- Conservatory
- 3 bedrooms, en suite and bathroom
- Parking to front with store
- Generously sized feature rear garden
3 Bedroom Detached Bungalow for sale in Lichfield
Bill Tandy and Company, Lichfield, are delighted in offering for sale this substantially improved extended and well presented dormer bungalow located on the sought after road of Swallow Croft. Located on the northern side of Lichfield the property is superbly positioned being a short distance away from the cathedral city centre and being close to nearby Beacon Park and a highly popular range of primary and secondary schools. A range of facilities are within walking distance of the property including pubs, take-aways and Morrisons superstore. The property itself, which we strongly recommend is viewed internally to be fully appreciated, comprises reception hall, extended sitting room, good sized 'L' shaped re-fitted family dining kitchen, conservatory, two bedrooms, one with dressing room, main bathroom and a first floor attic bedroom with en suite shower room and walk-in wardrobe. There is a block paved driveway to the front, store converted from the garage and a generously sized rear garden.
RECEPTION HALLapproached via a composite front entrance door with window alongside and having laminate floor, radiator, stairs to first floor, spotlighting and oak doors to further accommodation.
EXTENDED SITTING ROOM
6.40m x 3.65m (21' 0" x 12' 0") having double glazed picture window overlooking the rear garden, two radiators and the feature and focal point of the room is the fireplace having granite hearth, cast-iron inset with electric flame effect fire and wooden surround with mantel above.
'L' SHAPED OPEN PLAN FAMILY DINING KITCHEN
7.00m max x 6.40m max (23' 0" max x 21' 0" max) one of the distinct features of the property is its superb open plan entertaining kitchen space which has been extended to the rear providing generously sized family dining space. There are double glazed windows to rear, light lantern, ceiling spotlighting, three radiators, polished porcelain tiled floor, high gloss contemporary units comprising base cupboards and drawers with quartz preparation work tops above, wall mounted cupboards, inset stainless steel one and a half bowl Franke sink unit, inset Neff oven with additional oven/grill, Neff hob with glass splashback and contemporary extractor fan above, integrated fridge and freeze and, space ideal for washing machine.
CONSERVATORY
2.95m x 2.80m (9' 8" x 9' 2") There is glass roof with double glazed windows and door to rear, polished porcelain tiled floor.
BEDROOM ONE
4.13m x 3.79m (13' 7" x 12' 5") having double glazed window to front, radiator and door to:
DRESSING ROOM
2.14m x 1.79m (7' 0" x 5' 10") having radiator and laminate flooring.
BEDROOM TWO
3.81m into bay x 3.63m (12' 6" into bay x 11' 11") having double glazed walk-in bay window to front and radiator.
BATHROOM
5.43m x 2.39m (17' 10" x 7' 10") this superb sized and extended bathroom has been modernised to a contemporary style having obscure double glazed window to rear, chrome heated towel rail, wall mounted vanity unit with inset wash hand basin above, low flush W.C., shower with low threshold with twin headed shower appliance over, twin ended bath, full ceiling height tiled splashback surround, tiled flooring and boiler cupboard housing the Glow-worm boiler.
FIRST FLOOR
BEDROOM THREE/ATTIC ROOM
4.20m into reduced ceiling height x 4.12m (13' 9" into reduced ceiling height x 13' 6") Converted a number of years ago, with a double glazed window to front, skylight window to rear, radiator and door to:
EN SUITE SHOWER ROOM
2.41m x 1.69m (7' 11" x 5' 7") having double glazed skylight window to side, chrome heated towel rail, contemporary suite comprising wall mounted vanity unit with inset wash hand basin, low flush W.C. and shower cubicle with shower appliance over, tiled surround and tiled flooring.
DRESSING ROOM/WALK-IN WARDROBE
2.84m x 2.35m max (9' 4" x 7' 9" max) providing useful storage space.
OUTSIDE
There is a block paved front driveway and pathway to front entrance door. One of the distinct features of the property is its generously sized rear garden having a substantial sized paved patio area, externa power and water taps, shaped lawn divided by a paved path leading to the rear of the garden, and there are well stocked borders with mature trees and shrubs. The rear portion of the garden has vegetable patch, water feature and a storage shed.
STORE
formed from part of the original garage this converted garage is now used for storage.
COUNCIL TAX
Band E.
FURTHER INFORMATION
Mains drainage, water, electricity and gas connected. For broadband and mobile phone speeds and coverage, please refer to the website below: https://checker.ofcom.org.uk/
Important information
This is a Freehold property.
Property Ref: 6641322_27543773
Similar Properties
Upper St John Street, Lichfield, WS14
4 Bedroom Semi-Detached House | £500,000
Enjoying a very popular setting on the south side of Lichfield, this improved traditional semi detached family home has...
Yew Tree Avenue, Lichfield, WS14
4 Bedroom Detached House | £500,000
Bill Tandy and Company are delighted in offering for sale this superbly extended and recently improved detached family h...
4 Bedroom Detached House | Offers Over £500,000
Enjoying a lovely location on the popular Boley Park within this attractive and desirable cul de sac, this impressive de...
Church Way, Longdon, Rugeley, WS15
5 Bedroom Detached House | Offers in region of £520,000
** NO ONWARD CHAIN** Enjoying a delightful setting in the highly regarded village of Longdon, and with a lovely aspect o...
Woodfields Drive, Lichfield, WS14
4 Bedroom Detached House | £525,000
Bill Tandy and Company are delighted to offer for sale this detached family home located at the end of this highly sough...
Ferndale Road, Lichfield, WS13
4 Bedroom Detached House | £525,000
Bill Tandy and Company are delighted in offering for sale this superbly extended and improved detached family home locat...

Bill Tandy & Co (Lichfield)
Lichfield, Staffordshire, WS13 6LJ
How much is your home worth?
Use our short form to request a valuation of your property.
Request a Valuation
