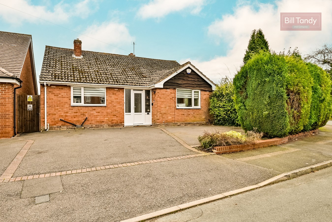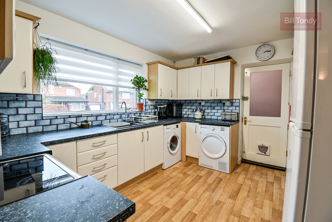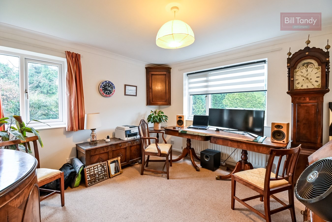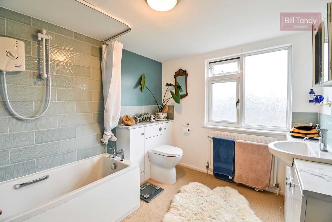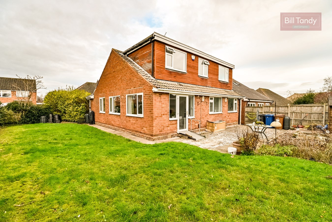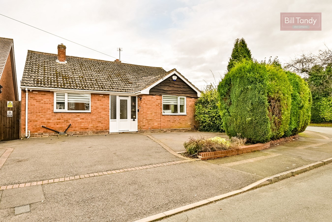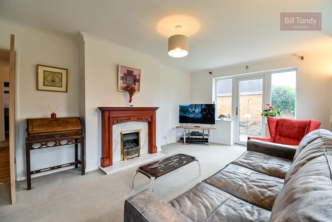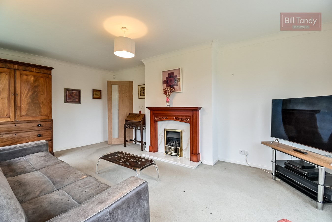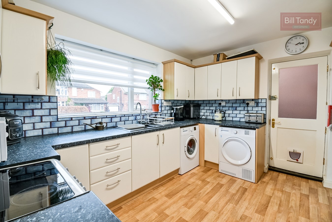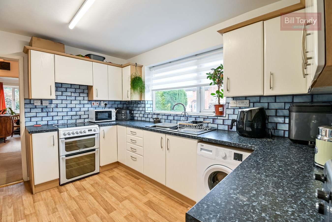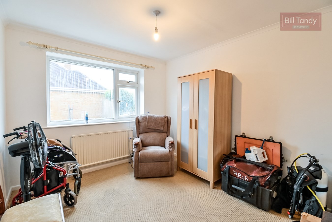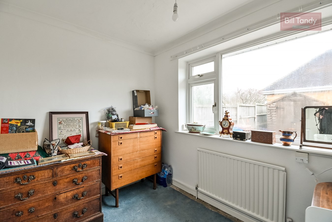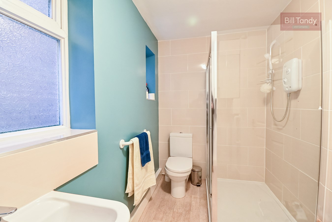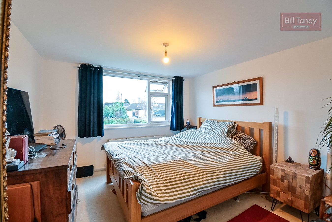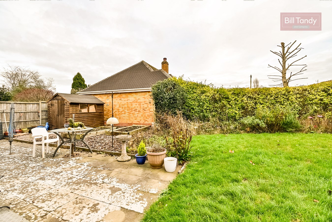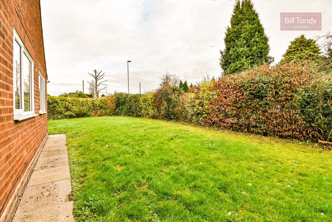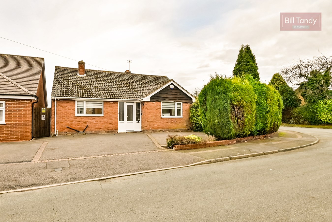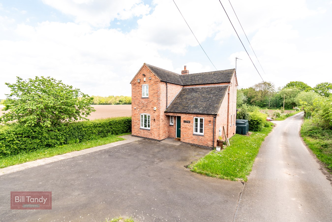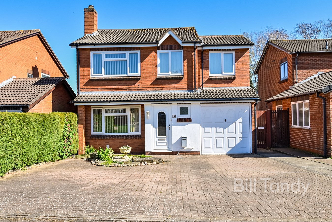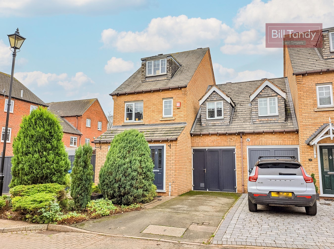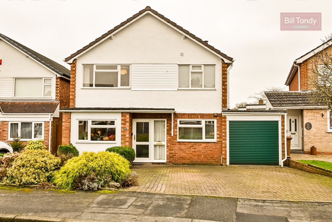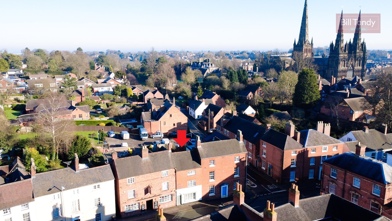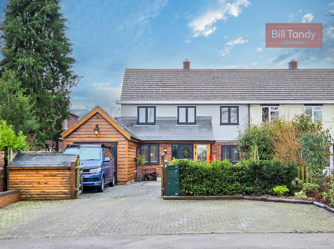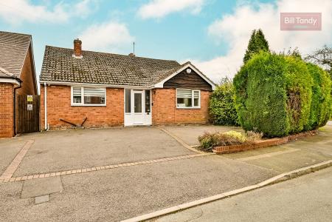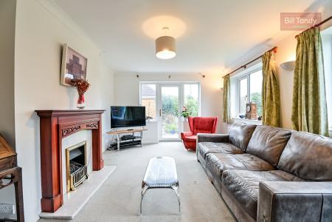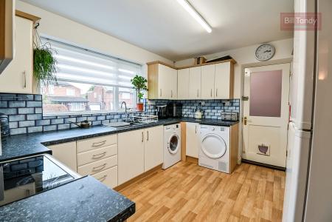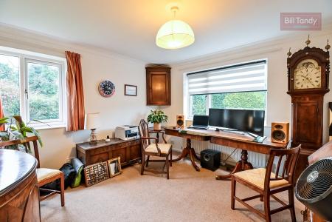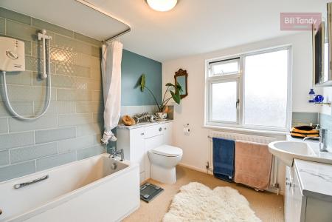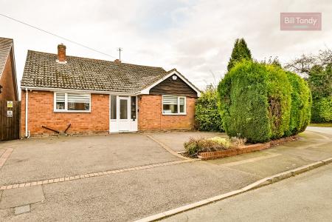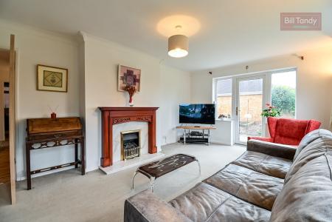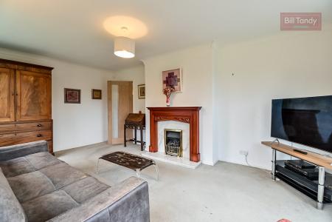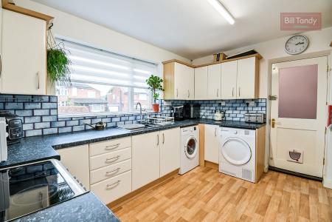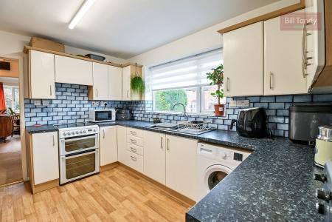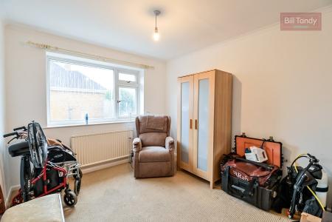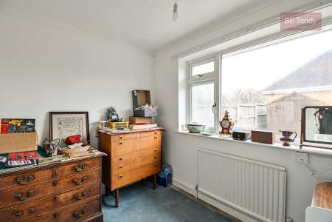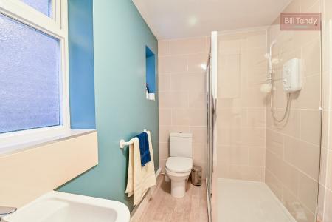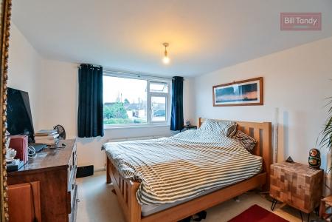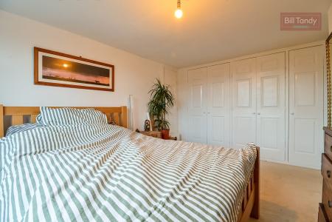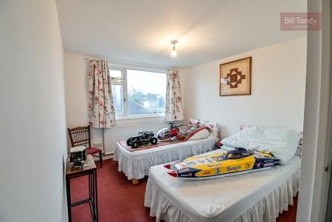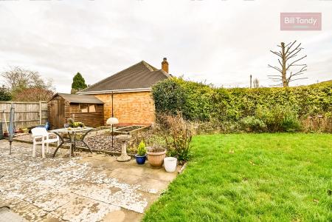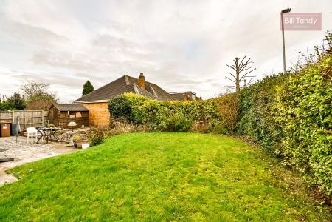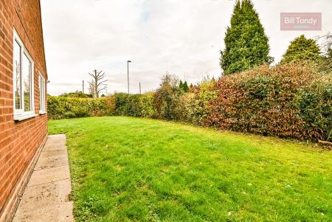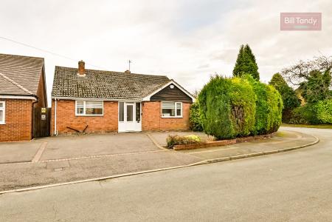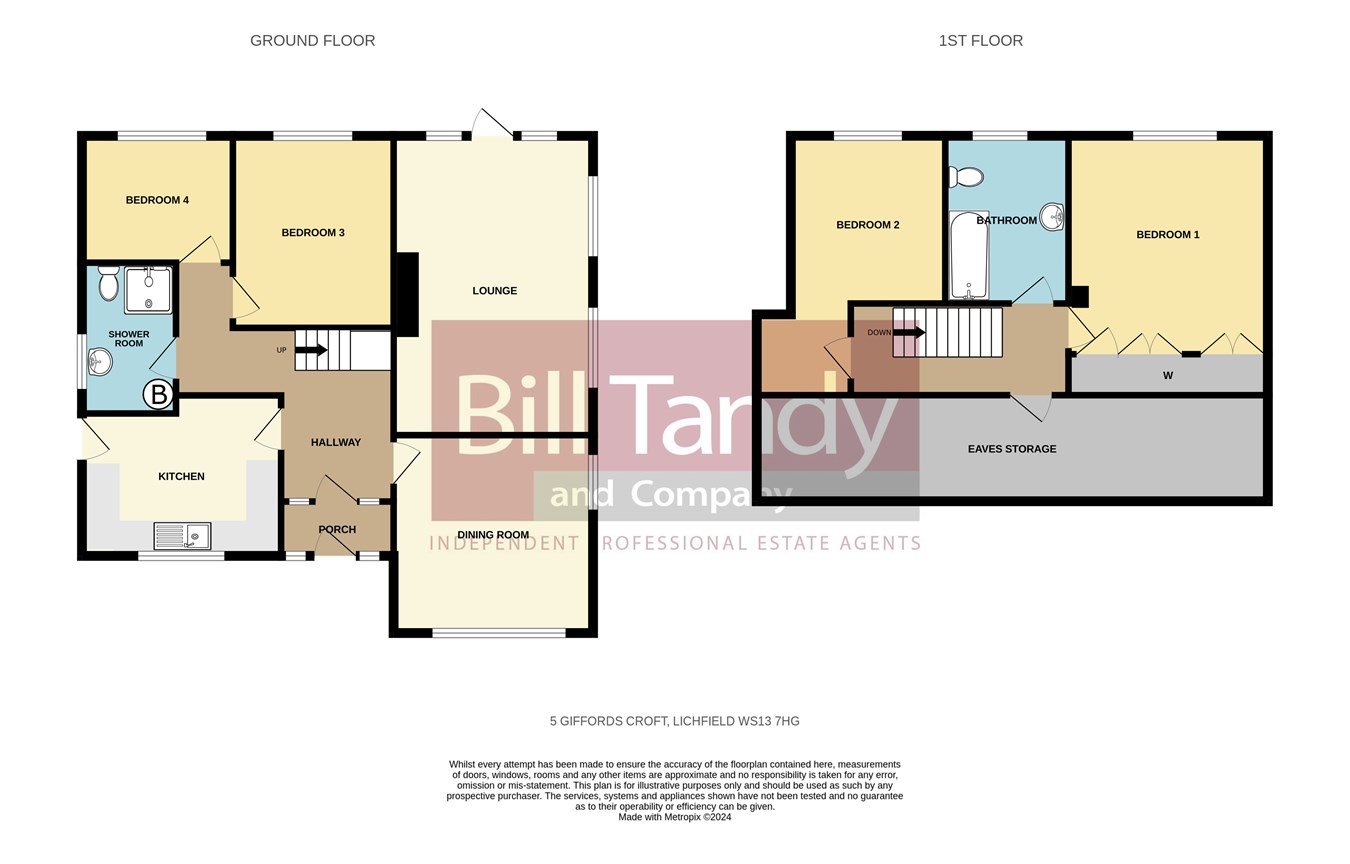- Superbly located and extended detached dormer style bungalow
- Generous corner plot with gardens on three sides
- Entrance porch and reception hall
- Impressive family lounge and separate dining room
- Fitted kitchen
- 2 ground floor bedrooms and shower room
- 2 first floor double bedrooms and bathroom
- Tarmac driveway with ample parking
- Mature private south facing rear garden
4 Bedroom Detached Bungalow for sale in Lichfield
Within this well established residential district of Lichfield lies this impressive detached dormer style bungalow which has been extended in the past to create a spacious four bedroom layout. From its deceptive frontage the property has a very generous accommodation layout with a very spacious family lounge with separate dining room and kitchen. Two of the bedrooms are on the ground floor along with a shower room, with two first floor double bedrooms and a bathroom. The peaceful location further benefits from a south facing private rear garden perfect for enjoying peaceful sunny afternoons. To fully appreciate the extent and spacious accommodation of this property, an early viewing would be strongly recommended.
ENCLOSED PORCHapproached via a PVC double glazed entrance door and obscure glazed side screen and having an inner oak door with obscure glazed insert opening to:
RECEPTION HALL
with stairs leading off, double radiator and door to:
SPACIOUS LOUNGE
5.47m x 3.65m (17' 11" x 12' 0") having two double glazed windows to side, double glazed French door out to the rear garden, central feature wooden fireplace with marble hearth and backing and inset living flame coal effect gas fire, coving, two double radiators and door to:
DINING ROOM
3.65m x 3.63m (12' 0" x 11' 11") having dual aspect UPVC double glazed windows, radiator and coving.
KITCHEN
3.60m x 2.94m max (11' 10" x 9' 8" max) having pre-formed work surface with base storage cupboards and drawers, wall mounted storage cupboards, one and a half bowl sink unit with mixer tap, space and plumbing for washing machine and tumble dryer, space for electric cooker with extractor fan fitted over, obscure glazed window to side, UPVC double glazed window to front, radiator, co-ordinated ceramic tiled splashbacks.
BEDROOM THREE
3.50m x 2.93m (11' 6" x 9' 7") having UPVC double glazed window to rear, radiator and coving.
BEDROOM FOUR
2.77m x 2.36m (9' 1" x 7' 9") having UPVC double glazed window to rear, radiator and coving.
SHOWER ROOM
having shower cubicle with electric shower fitment, pedestal wash hand basin, close coupled W.C., co-ordinated ceramic wall tiling, obscure UPVC double glazed window, chrome heated towel rail/radiator and wall mounted Worcester combination gas central heating boiler with integral timer.
FIRST FLOOR LANDING
having spindle balustrade, door to useful eaves storage area with light and doors leading off to:
BEDROOM ONE
3.96m x 3.21m (13' 0" x 10' 6") having full height and width fitted wardrobes, double radiator and UPVC double glazed window to rear.
BEDROOM TWO
4.50m (3.00m min) x 2.80m (14' 9" (9'10" min) x 9' 2") having UPVC double glazed window to rear and radiator.
BATHROOM
having suite comprising panelled bath with mixer tap and electric shower fitment over, and tiled surround, vanity unit with wash hand basin with mono bloc mixer tap and cupboard space beneath, W.C. with concealed cistern and additional storage cupboards, radiator, obscure UPVC double glazed window to rear and electric shaver point.
OUTSIDE
The property occupies a generous corner plot with front driveway providing parking for several cars and gated side access leading round to the rear garden. To the rear of the property is a garden which sweeps round to both the rear and side of the property with generous patio area and set to lawn with hedged perimeters, external lighting and useful cold water tap.
COUNCIL TAX
Band D.
FURTHER INFORMATION/SUPPLIES
Mains drainage, water, electricity and gas connected. For broadband and mobile phone speeds and coverage, please refer to the website below: https://checker.ofcom.org.uk/
Important Information
- This is a Freehold property.
Property Ref: 6641322_28249930
Similar Properties
Bluebell Lane, Elmhurst, Lichfield, WS13
2 Bedroom Detached House | £440,000
This truly unique and individually built detached cottage was constructed in the early 20th century by the present owner...
Willowsmere Drive, Lichfield, WS14
3 Bedroom Detached House | £440,000
Enjoying a lovely setting within this peaceful cul de sac location on the popular Boley Park, this improved and extended...
Harrington Walk, Lichfield, WS13
5 Bedroom Semi-Detached House | £440,000
Bill Tandy Lichfield are delighted in offering for sale this generous size three storey property situated on this popula...
4 Bedroom Detached House | £450,000
Enjoying a highly regarded setting within this peaceful cul de sac location, this very well presented four bedroom detac...
Beacon Street, Lichfield, WS13
4 Bedroom Townhouse | £450,000
**WATCH THE VIDEO TOUR** Enjoying a unique location within the very heart of the cathedral city of Lichfield's Conservat...
Alrewas Road, Kings Bromley, Burton-on-Trent, DE13
3 Bedroom Semi-Detached House | £450,000
Bill Tandy and Company, Lichfield, are delighted in offering for sale this superbly improved, renovated and impressive s...

Bill Tandy & Co (Lichfield)
Lichfield, Staffordshire, WS13 6LJ
How much is your home worth?
Use our short form to request a valuation of your property.
Request a Valuation
