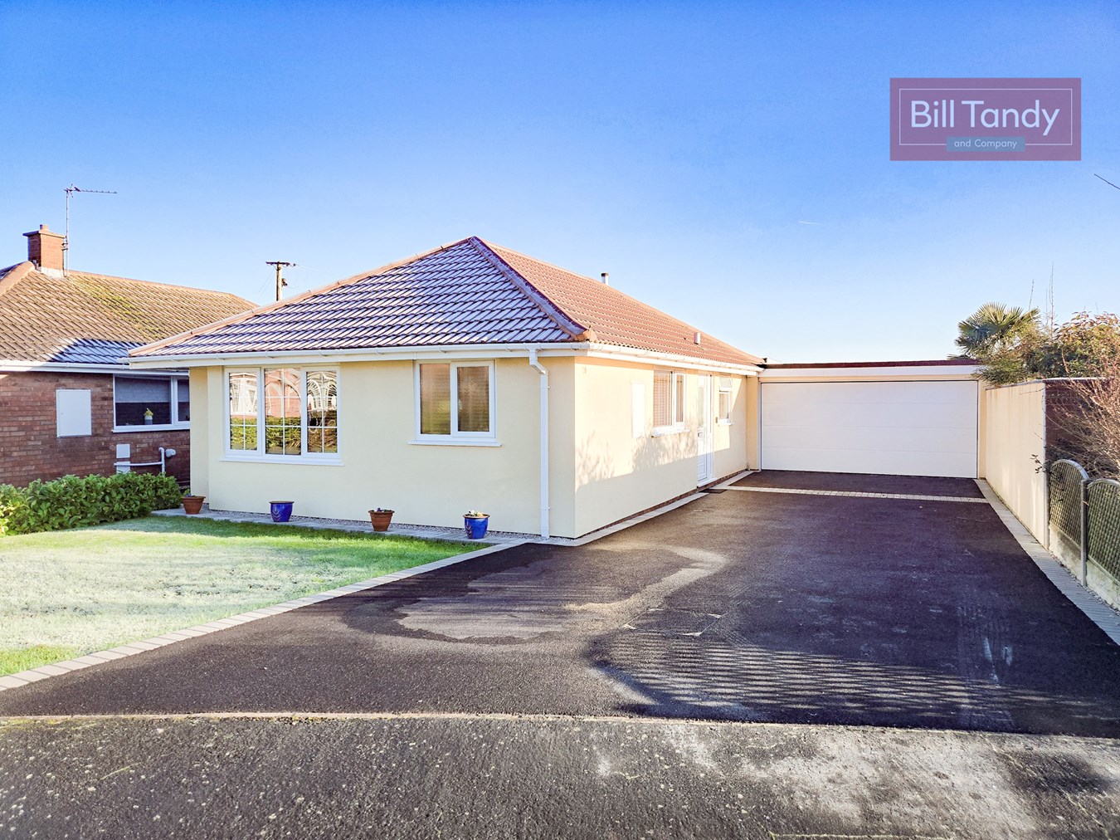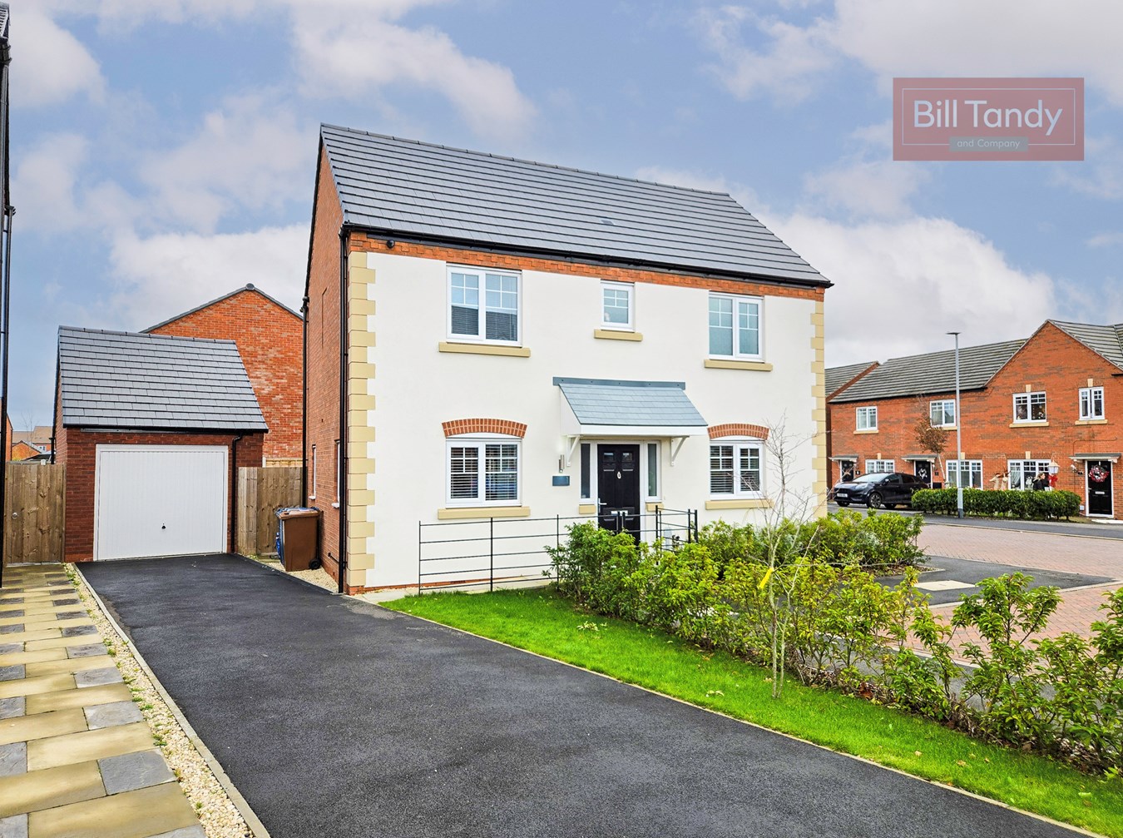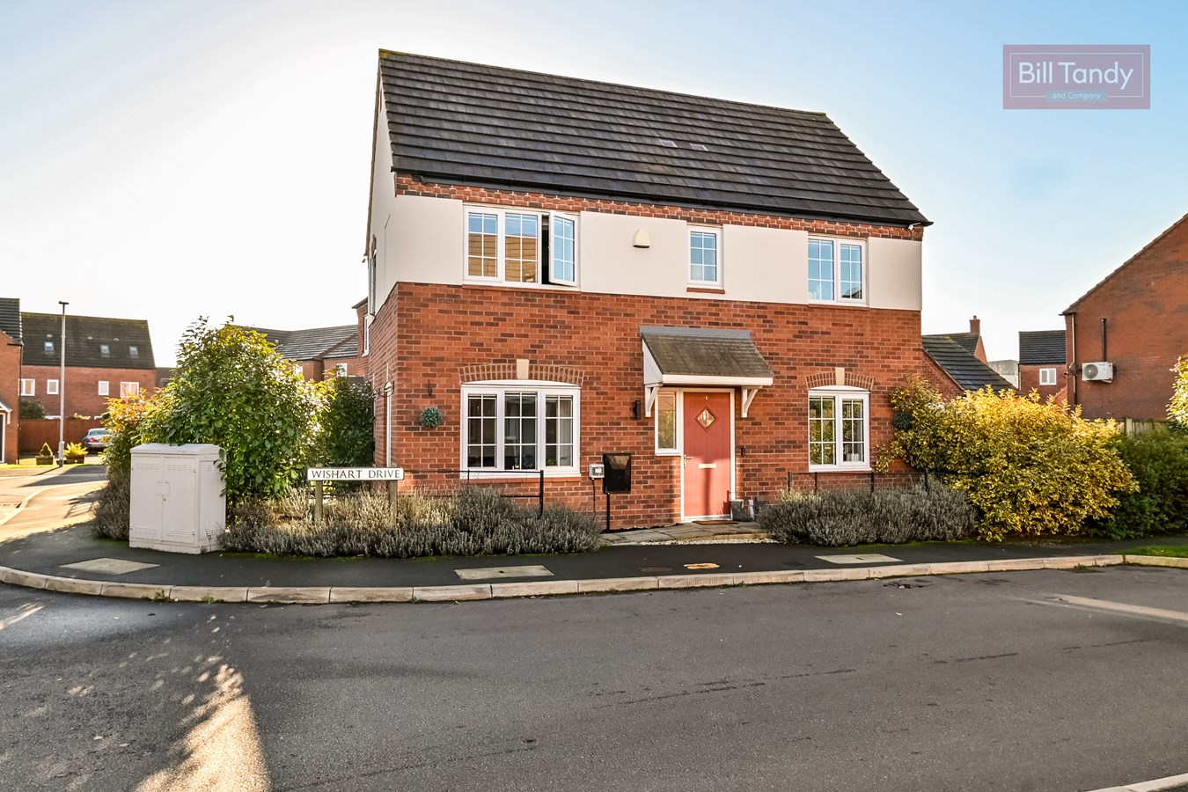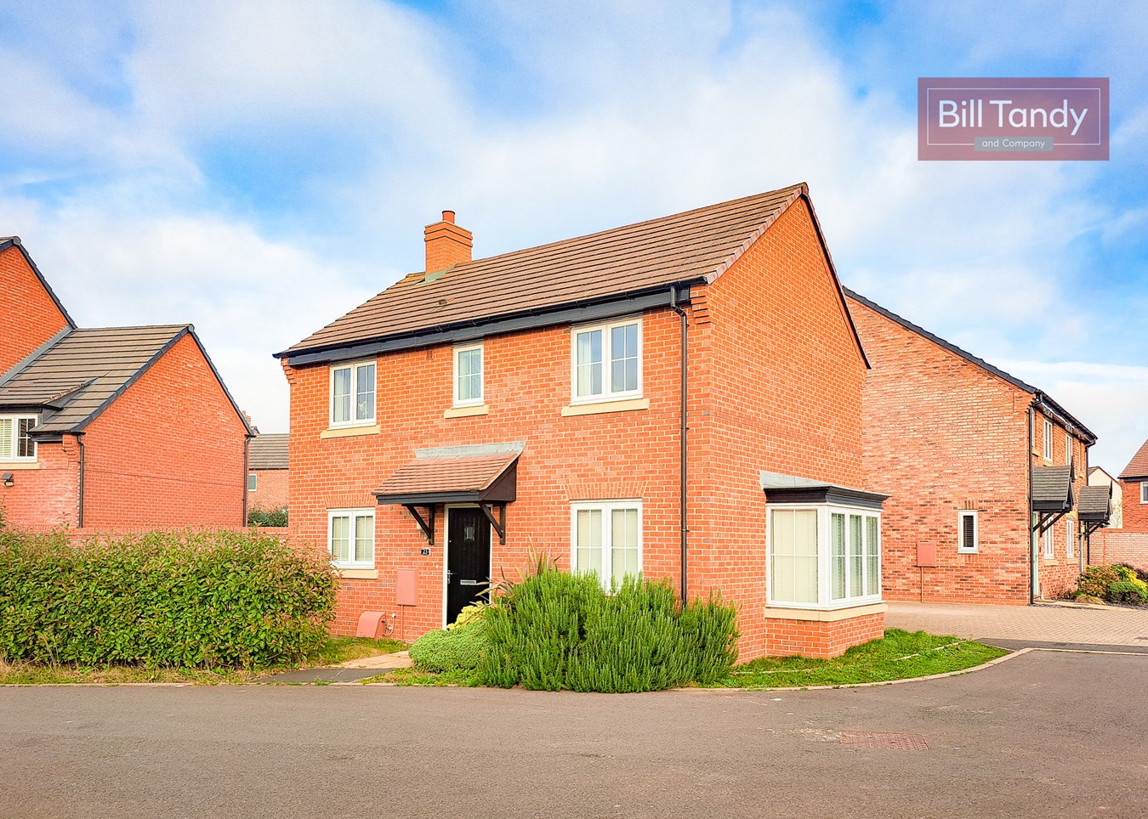- Extended detached family home
- Generous corner plot position
- Porch, hall and guests cloakroom
- Lounge, dining room and garden room
- Modern kitchen and utility
- 3 bedrooms and shower room
- Gardens to front, side and rear
- Garage and parking
- No upward chain
3 Bedroom Detached House for sale in Lichfield
Bill Tandy and Company, Lichfield, are delighted to offer for sale this modern and extended detached family home offering a superb corner plot position in the cul-de-sac of Norwich Close. The property is located a short distance away from the city centre of Lichfield with its comprehensive range of facilities and Beacon Park. The property itself has been superbly extended to provide a wealth of accommodation and provides a deceptively spacious aspect from the front view and an internal viewing is strongly encouraged. The accommodation comprises entrance porch, reception hall, lounge, separate dining room, garden/sitting room, modern kitchen, utility, guests cloakroom, three first floor bedrooms and an updated shower room. There are gardens to front, side and rear, parking to front and garage. The property is offered with the benefit of no upward chain.
LOCATIONOne of the distinct features of the property is its location within the cathedral city of Lichfield offering superb facilities including the private independent cathedral school, vibrant shops and restaurants including a Michelin star restaurant and gastro pubs. There is also the Garrick Theatre and Beacon Park. The property is ideal for commuters with nearby access to train lines to London Euston and Birmingham New Street from Lichfield City and Trent Valley stations.
ENTRANCE PORCH
approached via a composite double glazed front entrance door and having double glazed windows to front and side and internal door opens to:
RECEPTION HALL
having staircase to first floor with oak wooden handrail, radiator and doors open to:
LOUNGE
4.32m x 3.43m (14' 2" x 11' 3") having double glazed bow window to front, radiator and the feature and focal point of the room is the fireplace having a marble hearth, inset, surround and mantel housing a flame effect electric fire.
KITCHEN
3.11m x 2.55m (10' 2" x 8' 4") this superbly updated and modern kitchen has a range of cream Shaker base cupboards and drawers with round edge work tops above, tiled splashback surround, wall mounted cupboards, under-counter lighting, inset stainless steel one and a half bowl sink with swan neck mixer tap, inset New World oven and grill, New World four ring electric hob with extractor fan above, pull-out corner carousel unit, integrated fridge, double glazed window overlooking the rear garden and useful under stairs store cupboard.
DINING ROOM
3.13m x 2.44m (10' 3" x 8' 0") having radiator and a square archway leading to:
GARDEN SITTING ROOM
2.66m x 2.07m (8' 9" x 6' 9") this useful additional T.V./sitting room having double glazed picture window overlooking the garden, double glazed French door to side, tiled flooring and radiator.
UTILITY
3.17m x 2.32m (10' 5" x 7' 7") having double glazed window and composite door to rear garden, radiator, door to garage, base and wall mounted storage cupboards, round edge work top, inset stainless steel sink with tiled splashback surround, spaces for washing machine and tumble dryer and further space for fridge/freezer.
GUESTS CLOAKROOM
having an obscure double glazed window to side, chrome heated towel rail and modern suite comprising vanity unit with inset wash hand basin and tiled surround and low flush W.C.
FIRST FLOOR LANDING
having double glazed window to side providing superb potential (subject to planning permission) for access to be extended above the garage if required, loft access, airing cupboard with tank and shelving above and doors open to:
BEDROOM ONE
3.92m x 3.34m max (3.07m min) (12' 10" x 10' 11" max 10'1" min) having double glazed window to front and radiator.
BEDROOM TWO
3.65m x 3.35m max (2.82m min) (12' 0" x 11' 0" max 9'3" min) having double glazed window to rear and radiator.
BEDROOM THREE
2.91m x 2.02m (9' 7" x 6' 8") having double glazed window to front, radiator and useful over stairs store cupboard.
UPDATED SHOWER ROOM
2.27m x 1.51m (7' 5" x 4' 11") having obscure double glazed windows to rear and side, chrome heated towel rail, modern white suite comprising vanity unit with storage and inset wash hand basin, low flush W.C. and shower enclosure with shower over and full ceiling height tiled splashback surround.
OUTSIDE
The property is superbly located on a commanding corner position enjoying gardens to both front, side and rear providing a generous sized plot. There is a block paved front driveway having side gate and leading to the garage and front entrance door, and there is a sweeping lawned foregarden which extends to the right hand side of the property and there are paved and gravelled features, flower bed borders and gate to rear. Set to the rear is a generous paved patio area and retaining walls leading to a raised shaped lawn, gravelled rear terrace with screened area ideal for storage shed, flower bed borders and fenced and walled surround.
GARAGE
5.44m x 2.53m (17' 10" x 8' 4") approached via an up and over entrance door and having door to utility, loft access, light and power supply and Baxi boiler.
COUNCIL TAX
Band D.
FURTHER INFORMATION/SUPPLIERS
Mains water drainage- South Staffs/Severn Trent. Electricity and Gas supplier - British Gas. T.V and Broadband � BT. For broadband and mobile phone speeds and coverage, please refer to the website below: https://checker.ofcom.org.uk/
Important Information
- This is a Freehold property.
Property Ref: 6641322_27417838
Similar Properties
Sandford Close, Hill Ridware, Rugeley, WS15
2 Bedroom Bungalow | £355,000
Bill Tandy and Company are delighted in offering for sale this superbly upgraded, extended and improved link detached bu...
Mary Slater Road, Lichfield, WS13
3 Bedroom End of Terrace House | £350,000
Bill Tandy and Company are delighted in offering for sale this superbly presented and generously sized three storey end...
Violet Walk, Fradley, Lichfield, WS13
3 Bedroom Detached House | Offers Over £350,000
** RECENTLY BUILT 3 BEDROOM DETACHED HOUSE ON A SUPERB CORNER POSITION ** Bill Tandy and Company are delighted in offeri...
Lightwood Road, Yoxall, Burton-on-Trent, DE13
4 Bedroom Detached House | £375,000
Bill Tandy and Company are delighted in offering for sale this modern four bedroom detached home superbly located in the...
Wishart Drive, Fradley, Lichfield, WS13
3 Bedroom Detached House | £375,000
Built by well regarded developer Bellway Homes and enjoying a lovely corner position, this much improved and upgraded lu...
Poplar Road, Streethay, Lichfield, WS13
3 Bedroom Detached House | £375,000
Built by Miller Homes this modern detached family home enjoys a lovely setting on the popular Streethay development. Oc...

Bill Tandy & Co (Lichfield)
Lichfield, Staffordshire, WS13 6LJ
How much is your home worth?
Use our short form to request a valuation of your property.
Request a Valuation















































