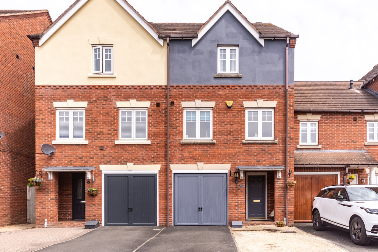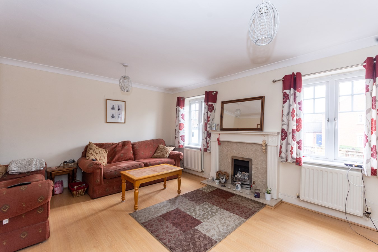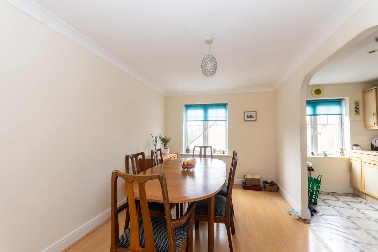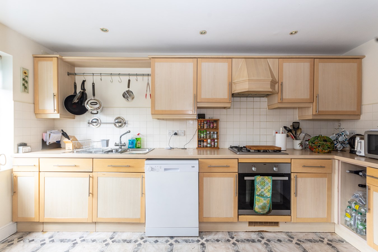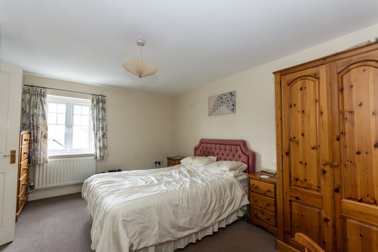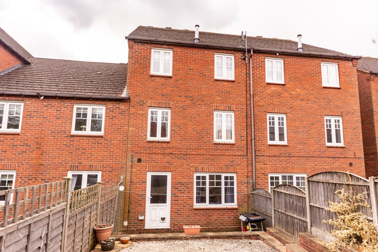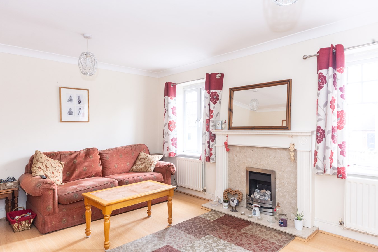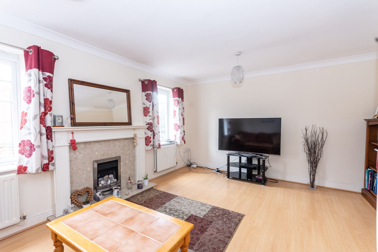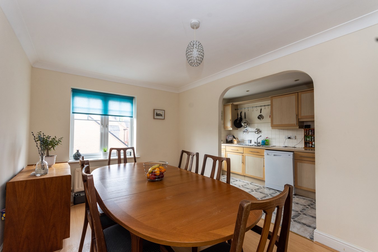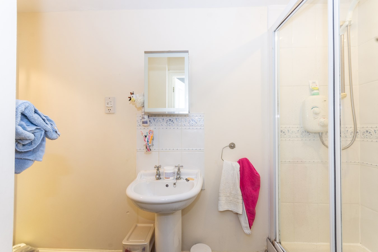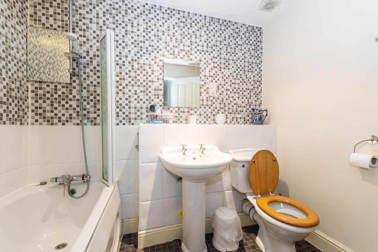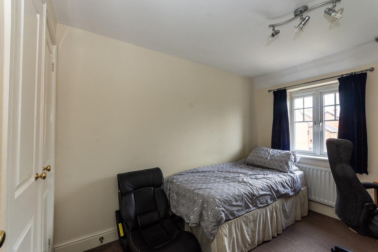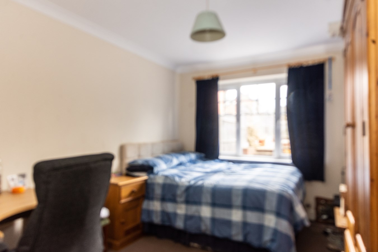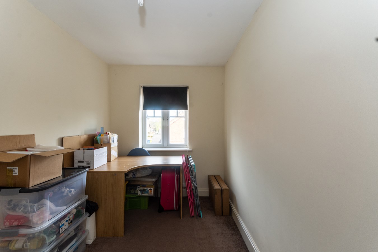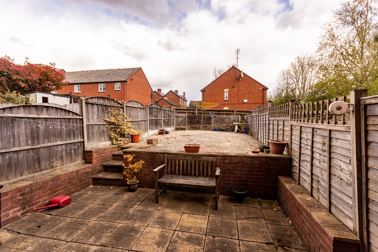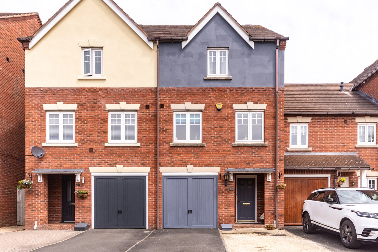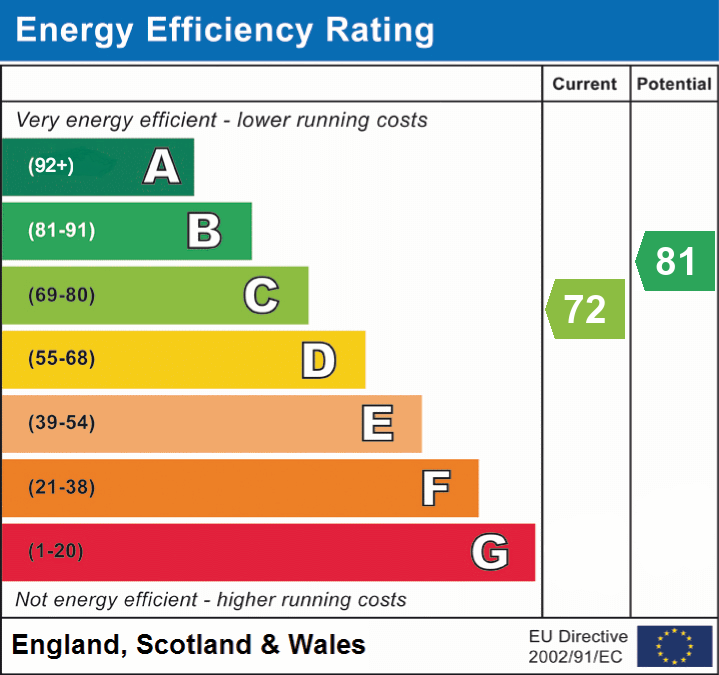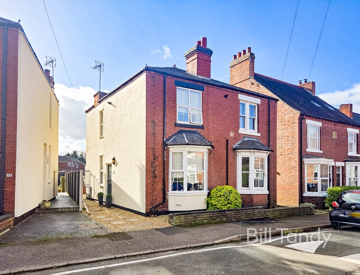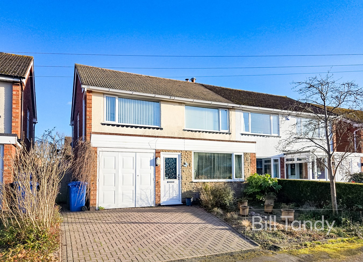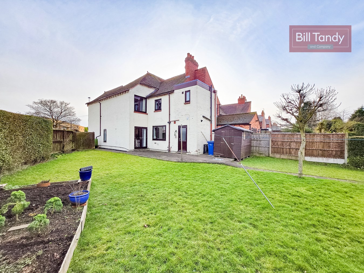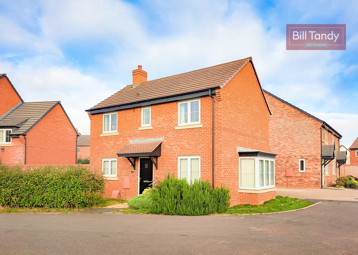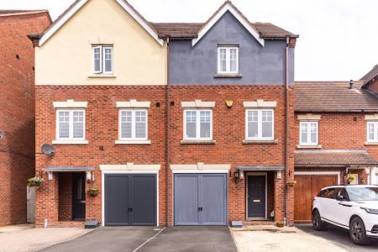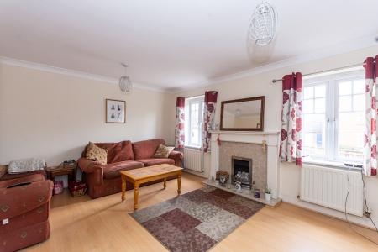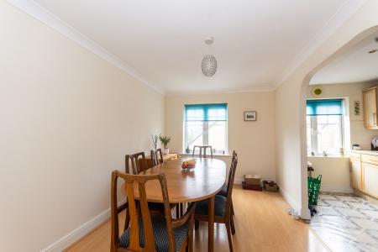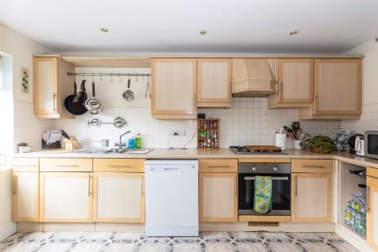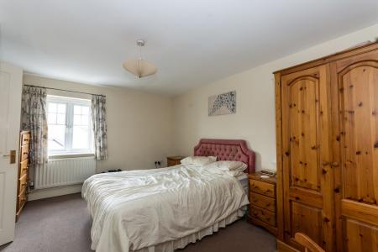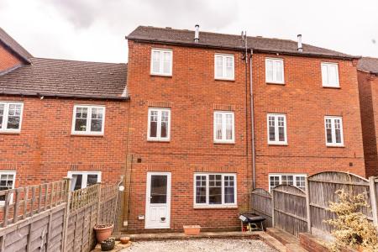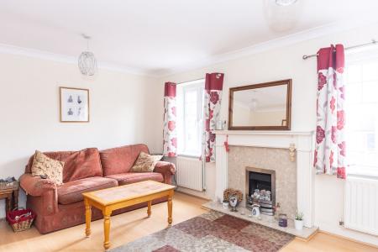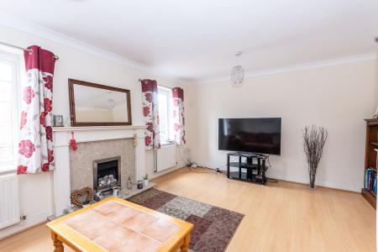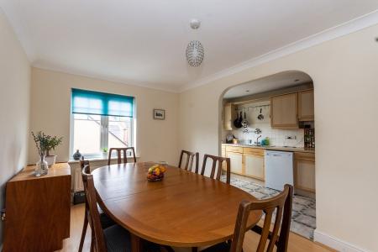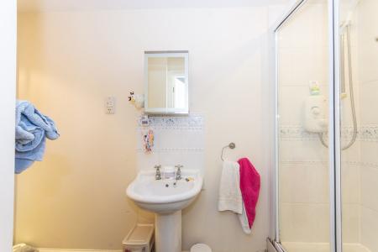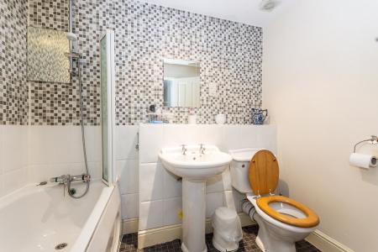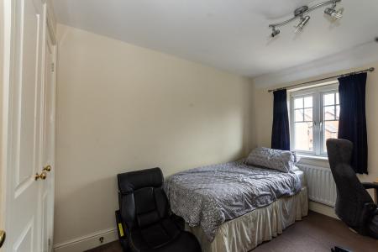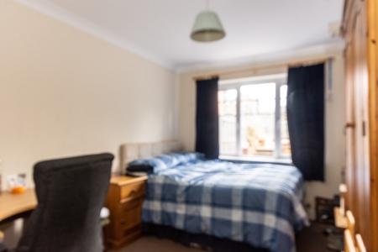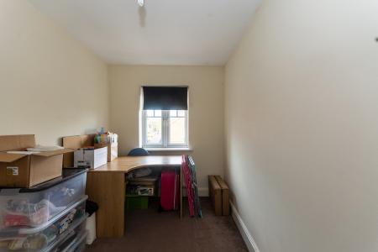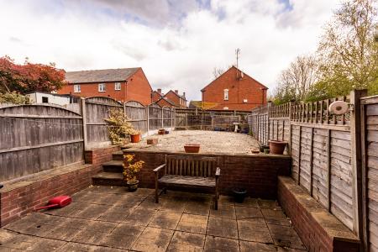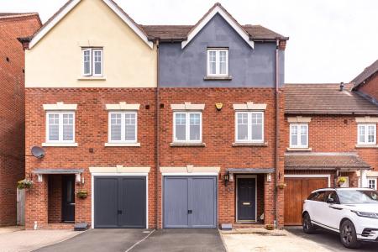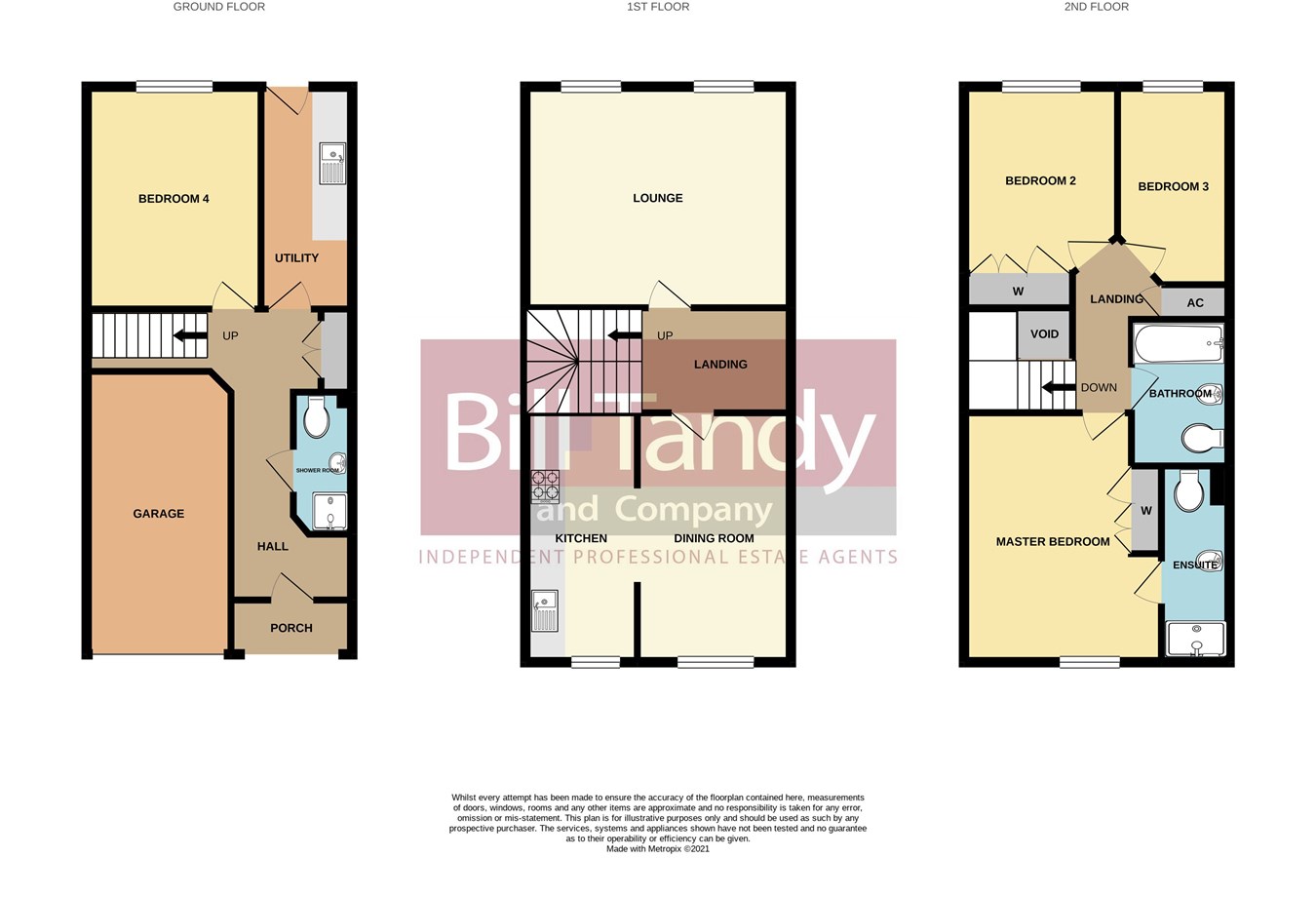- Pleasantly located three storey mid town house
- Popular gated cul de sac close to Beacon Park
- Reception hall entrance
- Ground floor double bedroom and useful shower room
- Spacious family lounge and useful study
- Good sized dining area and kitchen with utility
- Master bedroom with en suite shower room
- 2 further second floor bedrooms and family bathroom
- integral garage and driveway
- Low maintenance rear garden
4 Bedroom Townhouse for sale in Lichfield
This popular private cul de sac enjoys a very peaceful location alongside Beacon Park perfect for taking advantage of the facilities therein. The cul de sac has gates which are in operation from approximately 11pm through to the morning adding to the sense of security and privacy. This three storey mid town house offers a good range of family accommodation with four bedrooms across its three floors. With scope for some general modernisation this pleasant family home should be viewed internally to be fully appreciated.
PORCHED ENTRANCEhaving a solid wood entrance door with glazed inserts opening to:
RECEPTION HALL
having laminate flooring, double radiator, coving, double built-in cloaks store cupboard, stairs to first floor and door to:
GROUND FLOOR SHOWER ROOM
having corner shower cubicle with Triton shower fitment, pedestal wash hand basin, W.C., tiled flooring, radiator and extractor fan.
GROUND FLOOR BEDROOM FOUR
3.85m x 3.01m (12' 8" x 9' 11") having UPVC double glazed window to rear, coving and radiator.
UTILITY ROOM
3.85m x 1.59m (12' 8" x 5' 3") having pre-formed work surface space with base storage cupboards and drawers, single drainer sink unit with mixer tap, space and plumbing for washing machine, UPVC obscure double glazed door to outside, radiator and extractor.
FIRST FLOOR LANDING
having coving, radiator, stairs to second floor and door to:
FAMILY LOUNGE
4.69m x 3.83m (15' 5" x 12' 7") having laminate flooring, traditional fireplace with marble hearth and backing housing an inset living flame pebble effect gas fire, two UPVC double glazed windows to rear, two radiators and coving.
DINING ROOM
4.33m x 2.70m (14' 2" x 8' 10") having laminate flooring, double radiator, coving, UPVC double glazed window and archway to:
KITCHEN
4.34m x 1.95m (14' 3" x 6' 5") having pre-formed work surface space with base storage cupboards and drawers, built-in Zanussi electric oven with four ring gas hob and concealed extractor hood, one and a half bowl sink unit with mixer tap, space and plumbing for dishwasher, space for fridge/freezer, tiled splashbacks, UPVC double glazed window to front, double radiator and downlighters.
SECOND FLOOR LANDING
having loft access hatch, central heating timer and built-in airing cupboard housing the hot water cylinder and linen shelving.
MASTER BEDROOM
4.33m x 2.93m (14' 2" x 9' 7") having triple doored wardrobe, radiator, UPVC double glazed window and door to:
EN SUITE SHOWER ROOM
having tiled shower cubicle with Mira shower fitment, pedestal wash hand basin, W.C., chrome heated towel rail/radiator and extractor fan.
BEDROOM TWO
3.24m x 2.67m (10' 8" x 8' 9") having triple doored wardrobe, UPVC double glazed window to rear and radiator.
BEDROOM THREE
3.44m x 1.99m (11' 3" x 6' 6") having UPVC double glazed window to rear and radiator.
FAMILY BATHROOM
having panelled bath with mixer tap with combined thermostatic shower fitment and concertina screen, pedestal wash hand basin, W.C., electric shaver point, co-ordinated ceramic wall tiling, extractor fan and chrome heated towel rail/radiator.
GARAGE
5.10m x 2.50m (16' 9" x 8' 2") having up and over entrance door, light and power points.
OUTSIDE
The property has a tarmacadam driveway providing parking for one car and further gravelled area for additional parking and external wall lantern. To the rear is a low maintenance garden having patio area and retaining wall with steps rising to a further gravelled area with fenced perimeters and gated access to a right of way at the rear.
COUNCIL TAX
Band E.
PRIVATE ROAD/CHARGES
PRIVATE ROAD: Harrington Walk is a private gated road with the gates operating only at night with each owner being supplied with a remote control fob. There is a Service Charge to cover maintenance of the roadway with an approximate charge of �30 per month. Details of which should be checked and verified before legal commitment on the property.
FURTHER INFORMATION/SUPPLIES
Mains drainage, water, electricity and gas connected. Telephone and Broadband connected. For broadband and mobile phone speeds and coverage, please refer to the website below: https://checker.ofcom.org.uk/
Important Information
- This is a Freehold property.
Property Ref: 6641322_28206137
Similar Properties
3 Bedroom Semi-Detached House | £355,000
Bill Tandy and Company are delighted in offering for sale this traditional Victorian semi detached home which is superbl...
3 Bedroom Semi-Detached House | £350,000
Beautifully presented throughout and enjoying a delightful location within this established and popular residential area...
3 Bedroom Semi-Detached House | £350,000
Bill Tandy and Company are delighted in offering for sale this extended semi detached house located on the small and sel...
Trent Valley Road, Lichfield, WS13
3 Bedroom End of Terrace House | £370,000
** WOW ** STUNNING PLOT - GARAGE AND PARKING TO REAR - TRADITIONAL HOUSE IN POPULAR LOCATION ** Bill Tandy and Company a...
Poplar Road, Streethay, Lichfield, WS13
3 Bedroom Detached House | £375,000
Built by Miller Homes this modern detached family home enjoys a lovely setting on the popular Streethay development. Oc...
Bracken Close, Lichfield, WS14
3 Bedroom Detached Bungalow | £375,000
An excellent opportunity has arisen with the sale of this detached bungalow which enjoys a lovely cul de sac setting on...

Bill Tandy & Co (Lichfield)
Lichfield, Staffordshire, WS13 6LJ
How much is your home worth?
Use our short form to request a valuation of your property.
Request a Valuation
