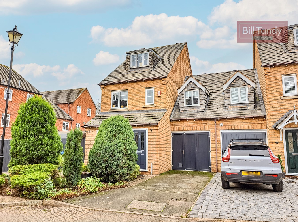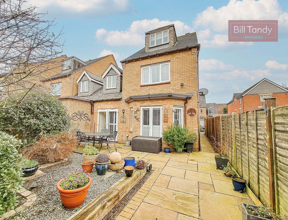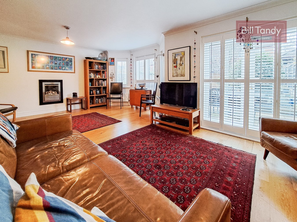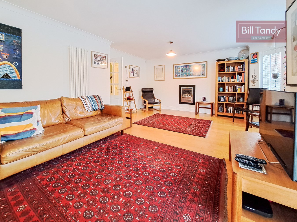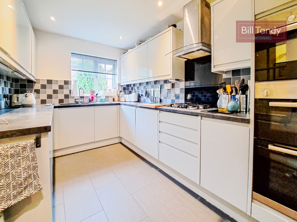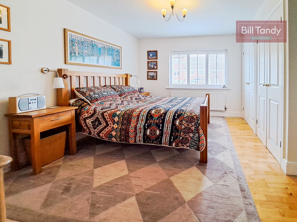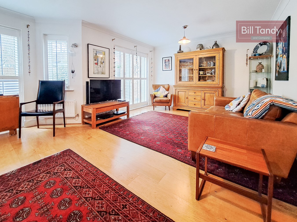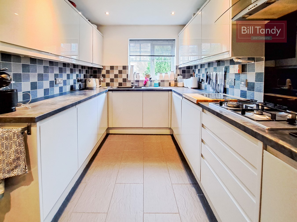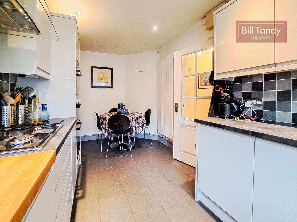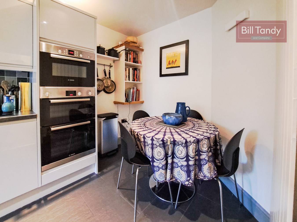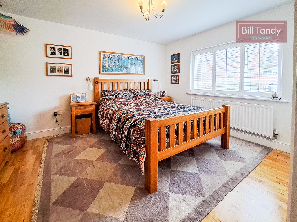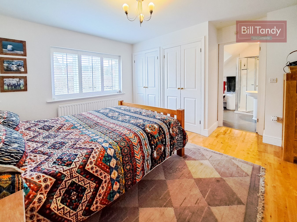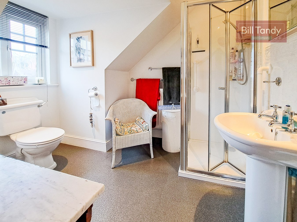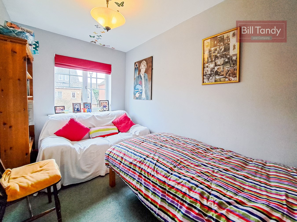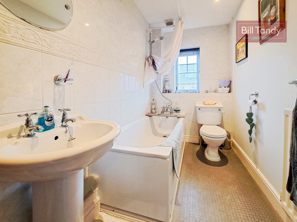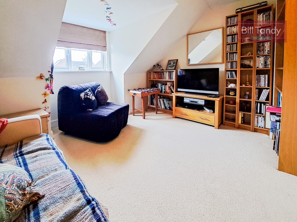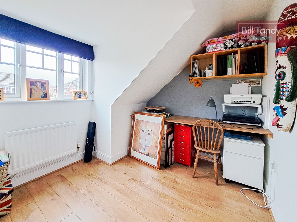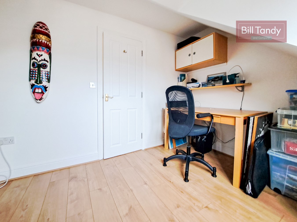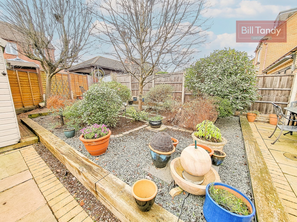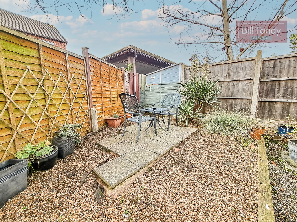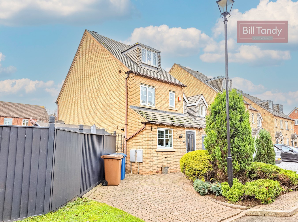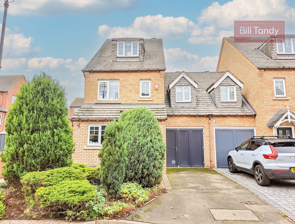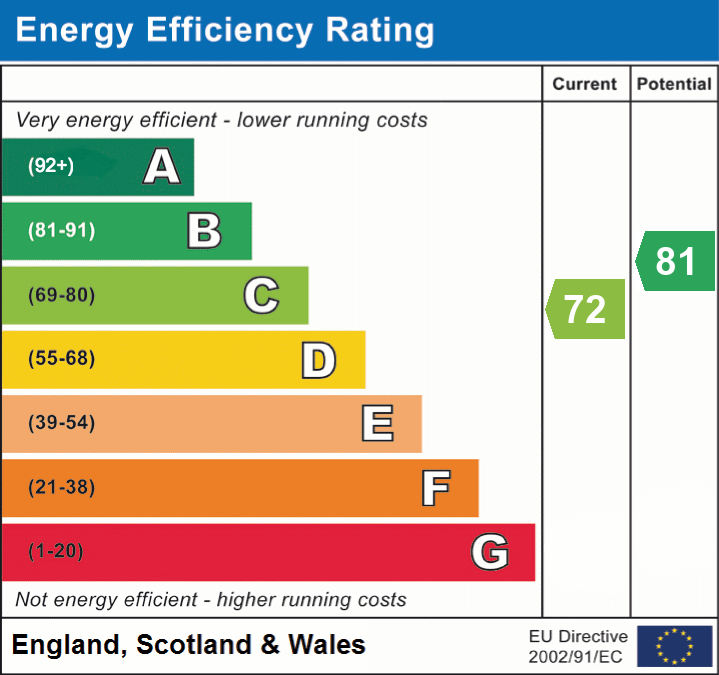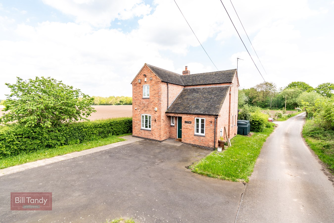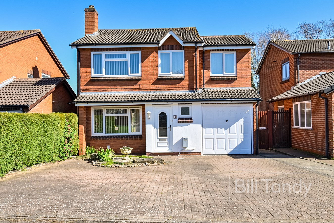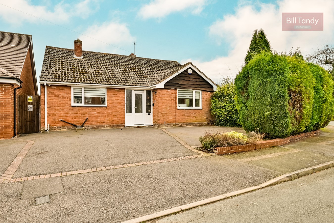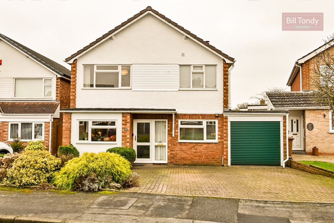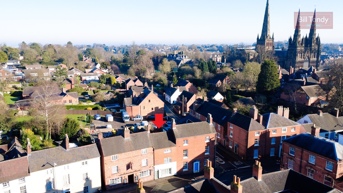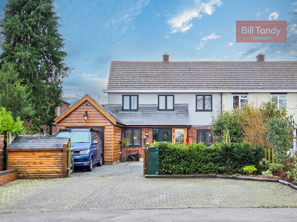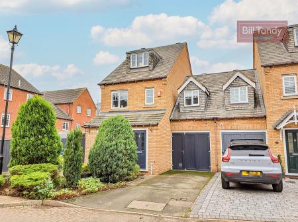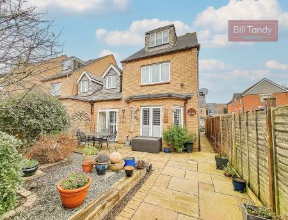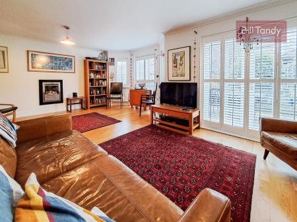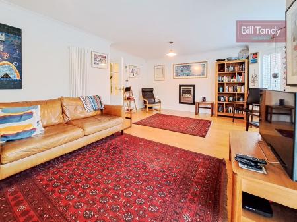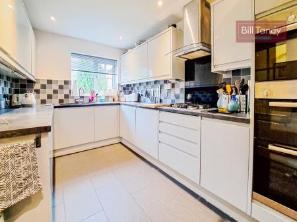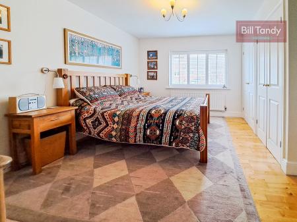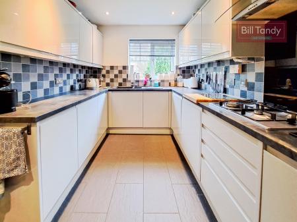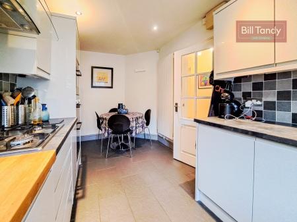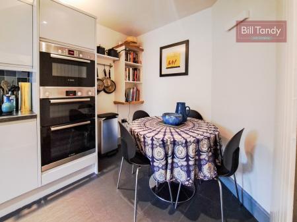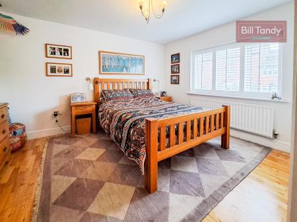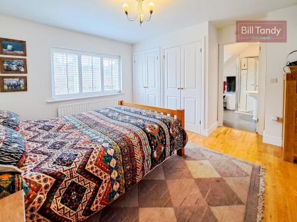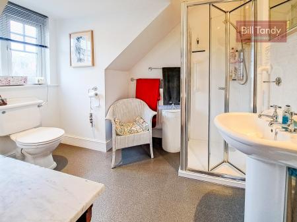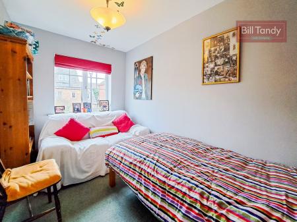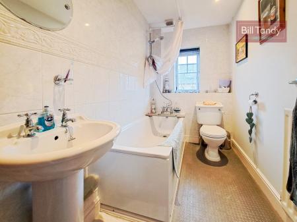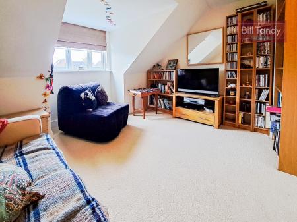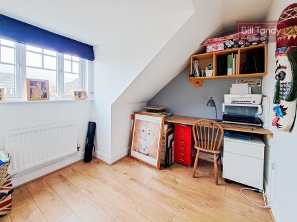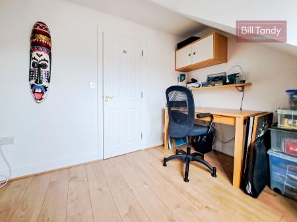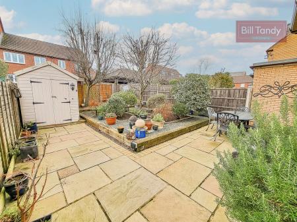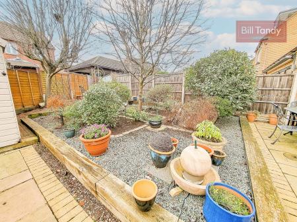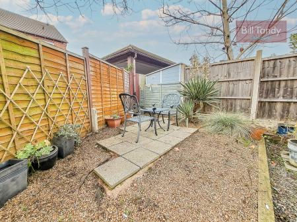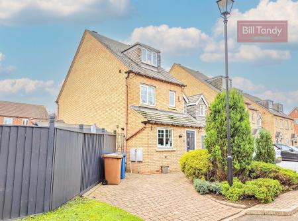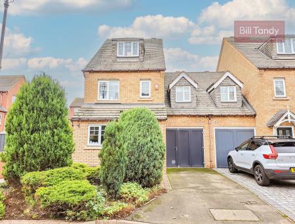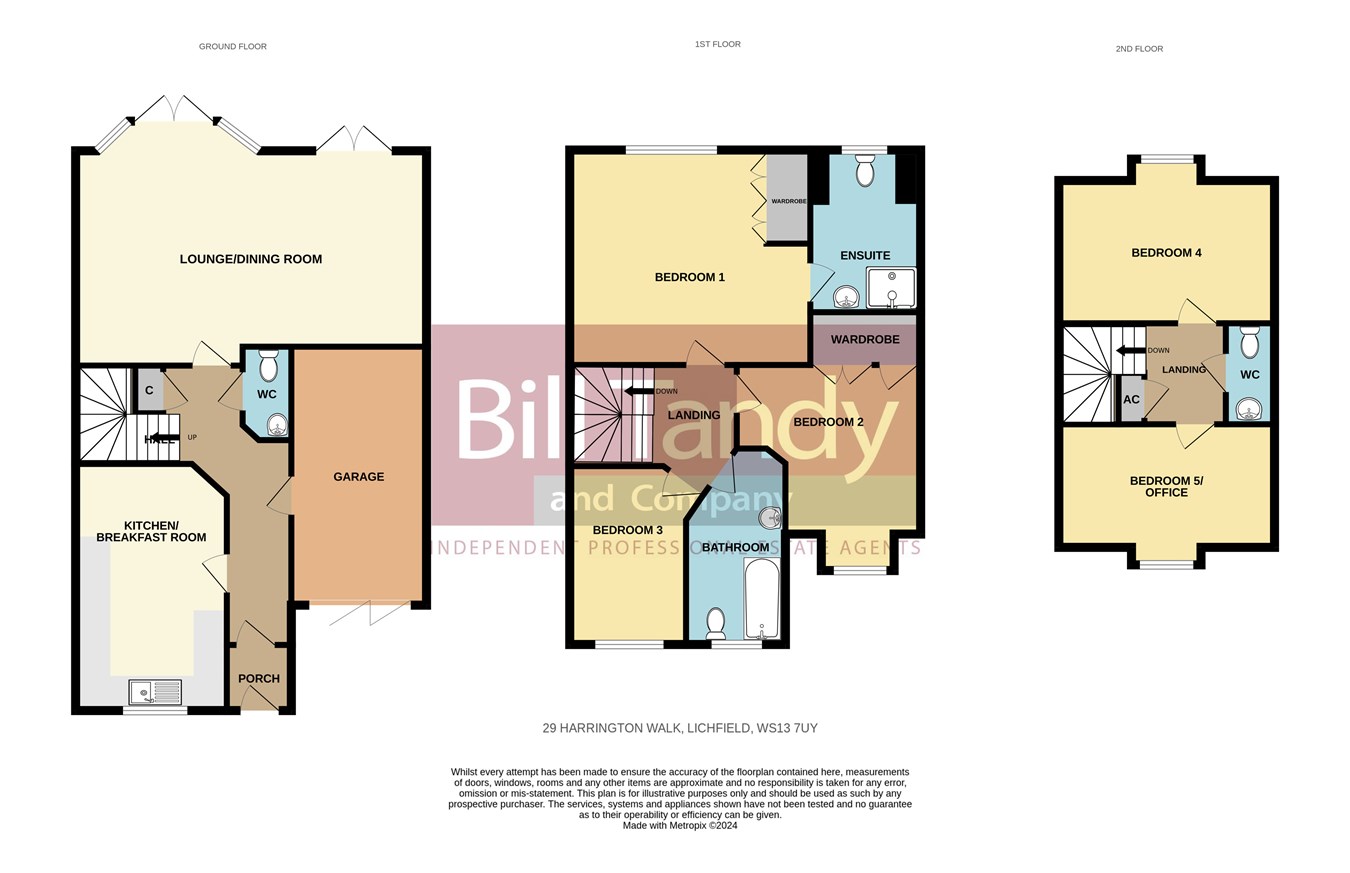- Extended Semi-Detached house on three floors
- vesitbule entrance and hallway
- Attractive lounge/Dining Room
- Fitted guests cloakroom
- Extended breakfast kitchen
- Master bedroom with en suite
- 4 further good bedrooms
- family bathroom and separate w.c.
- single garage and twin driveways
- contemporary landscaped garden
5 Bedroom Semi-Detached House for sale in Lichfield
Situated on this popular and exclusive development adjacent to Beacon Park, this immaculately presented three storey semi detached family home provides well planned accommodation which has been subtly extended to the front to provide a good sized breakfast kitchen and vestibule entrance. The accommodation is well planned throughout with five bedrooms, including an en suite shower room to the master bedroom, family bathroom and ground floor and second floor W.C.s. The family lounge/dining room on the ground floor is particularly attractive with double doors opening out to the garden, which itself has been very attractively landscaped with a contemporary design requiring minimal maintenance. Outside there are two driveways to the front which are both block paved, together with a single garage.ENTRANCE VESTIBULE
with tiled flooring, coving to ceiling and inner door through to:
ENTRANCE HALL
with medium oak finish woodstrip flooring, coving to ceiling, double radiator, stairs leading off with understairs store cupboard, door to garage and door to:
FITTED GUESTS CLOAKROOM
with W.C., corner wash hand basin with tiled splashback, radiator, extractor fan and spot lighting.
GENEROUS LOUNGE/DINING ROOM
21' x 15' 7" max (11'9" min) (6.40m x 4.75m max and 3.58m min) with a continuation of the medium oak woodstrip flooring throughout and having a contemporary wall mounted inset living flame coal effect gas fire with marble frame, two double radiators and a contemporary vertical radiator, coving to ceiling, UPVC double glazed double French doors set into bay opening out to the rear garden with additional double glazed doors.
EXTENDED BREAKFAST KITCHEN
15' 8" x 8' (4.78m x 2.44m) Superbly updated and modernised with the benefit of high gloss base and wall mounted cupboards, round edge work tops with tiling surround, inset 1 and a half bowl sink. inset double over and grill with micro above, gas hob with extractor above, integrated fridge and freezer. The room enjoys a double glazed front window. spot lighting to ceiling and a tiled floor.
FIRST FLOOR LANDING
being approached by an staircase with spindle balustrade from the ground floor reception hall, radiator. Doors open to
BEDROOM 1 (rear)
13' 4" x 12' 2" max (4.06m x 3.71m max) with two double doored built-in wardrobes, UPVC double glazed window to rear, radiator, T.V. and door to:
EN SUITE SHOWER ROOM
having a corner shower cubicle with shower over, pedestal wash hand basin, close coupled W.C., partial ceramic wall tiling, spotlighting, radiator and obscure UPVC double glazed window to rear.
BEDROOM TWO (front)
14' 7" max x 10' 6" (4.45m max x 3.20m) with double and single doored built-in wardrobes, double radiator and UPVC double glazed dormer window to front.
BEDROOM THREE (front)
11' 3" x 6' 9" (3.43m x 2.06m) with radiator and UPVC double glazed window to front.
FAMILY BATHROOM
having a suite comprising panelled bath with mixer tap and shower attachment, pedestal wash hand basin and close coupled W.C., partial ceramic wall tiling, spotlighting, double radiator, obscure UPVC double glazed window to front.
SECOND FLOOR LANDING
staircase with spindle balustrade ascends from the first floor landing, loft access hatch and built-in cupboard housing the pre-lagged hot water cylinder.
BEDROOM FOUR (rear)
12' 2" x 11' (3.71m x 3.35m) with UVPC double glazed window to rear and radiator.
BEDROOM FIVE (front)
12' 1" x 8' 8" (3.68m x 2.64m) This versatile fifth bedroom is ideal for a home office or art room with UPVC double glazed window to front and radiator.
SEPARATE W.C.
with close coupled W.C., pedestal wash hand basin with tiled splashback, recessed halogen spotlighting, extractor fan and radiator.
INTREGATED GARAGE
17' 3" x 8' (5.26m x 2.44m) with recently added bi-folding doors to front, useful internal courtesy door to hall, utility area provides plumbing and space for washing machine, space for tumble dryer, wall mounted storage cupboards and power points.
OUTSIDE
PARKING The property is set back from the road with a central herbaceous border flanked by a block paved driveway providing parking for two cars, and a wrought-iron side gated entrance leading to the rear with external power point and cold water tap.
GARDEN To the rear of the property is a contemporary landscaped garden designed for ease of maintenance with paved and gravelling, side access and useful store shed.
PRIVATE ROAD/CHARGES
PRIVATE ROAD: Harrington Walk is a private gated road with the gates operating only at night with each owner being supplied with a remote control fob. There is a Service Charge to cover maintenance of the roadway with an approximate charge of �30 per month. Details of which should be checked and verified before legal commitment on the property.
COUNCIL TAX BAND D
FURTHER INFORMATION/SUPPLIER
Drainage � Mains drainage and Water supply
Electric connected with Gas heating
Private Road
For broadband and mobile phone speeds and coverage, please refer to the website below: https://checker.ofcom.org.uk/
Important Information
- This is a Freehold property.
Property Ref: 6641322_28398042
Similar Properties
Bluebell Lane, Elmhurst, Lichfield, WS13
2 Bedroom Detached House | £440,000
This truly unique and individually built detached cottage was constructed in the early 20th century by the present owner...
Willowsmere Drive, Lichfield, WS14
3 Bedroom Detached House | £440,000
Enjoying a lovely setting within this peaceful cul de sac location on the popular Boley Park, this improved and extended...
Giffords Croft, Lichfield, WS13
4 Bedroom Detached Bungalow | £440,000
Within this well established residential district of Lichfield lies this impressive detached dormer style bungalow which...
4 Bedroom Detached House | £450,000
Enjoying a highly regarded setting within this peaceful cul de sac location, this very well presented four bedroom detac...
Beacon Street, Lichfield, WS13
4 Bedroom Townhouse | £450,000
**WATCH THE VIDEO TOUR** Enjoying a unique location within the very heart of the cathedral city of Lichfield's Conservat...
Alrewas Road, Kings Bromley, Burton-on-Trent, DE13
3 Bedroom Semi-Detached House | £450,000
Bill Tandy and Company, Lichfield, are delighted in offering for sale this superbly improved, renovated and impressive s...

Bill Tandy & Co (Lichfield)
Lichfield, Staffordshire, WS13 6LJ
How much is your home worth?
Use our short form to request a valuation of your property.
Request a Valuation
