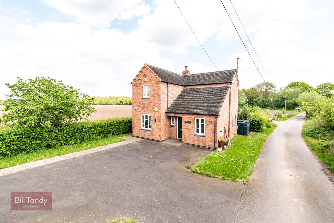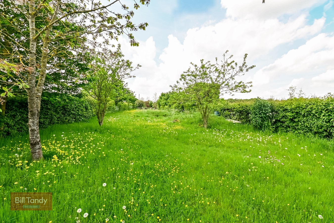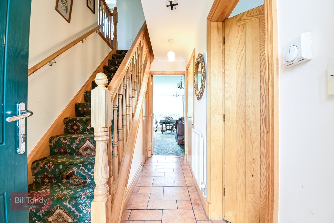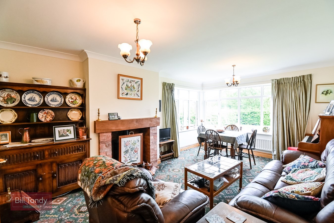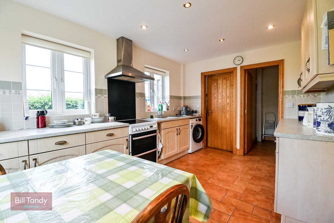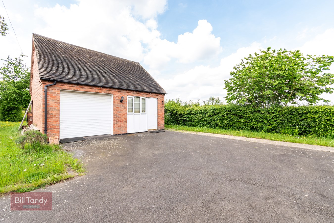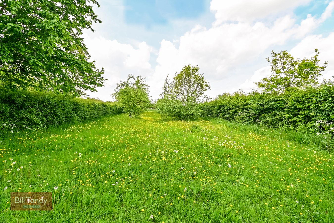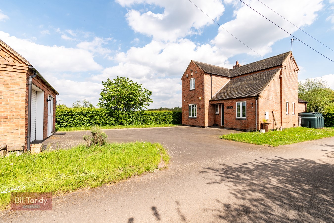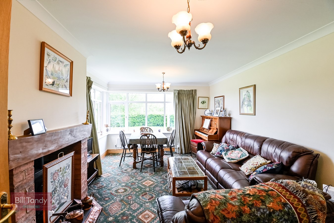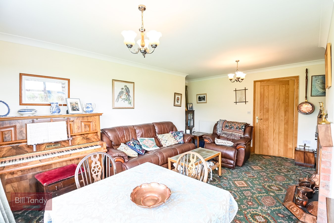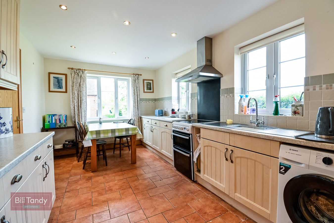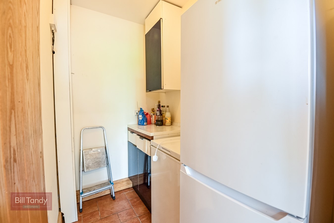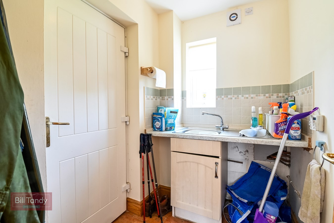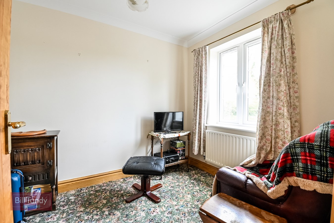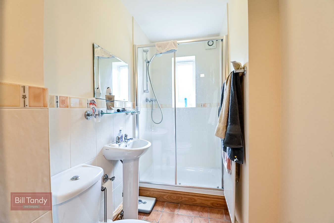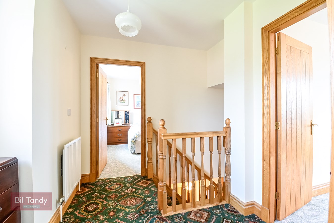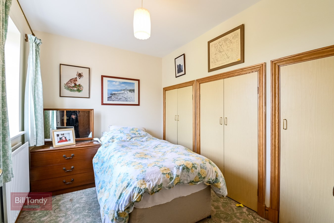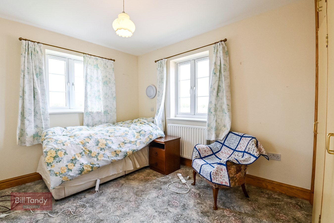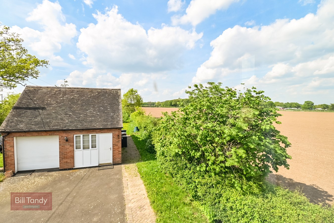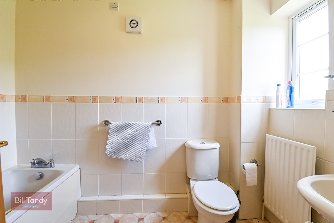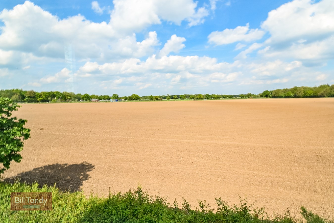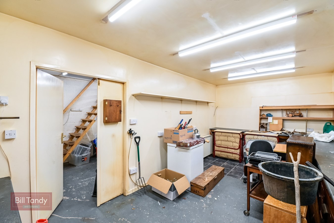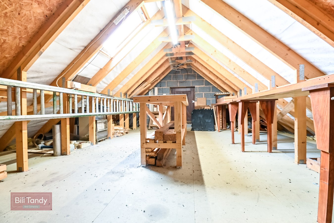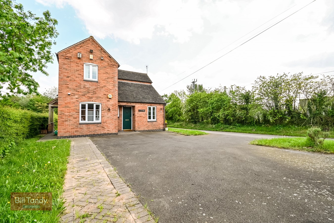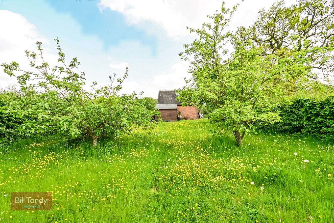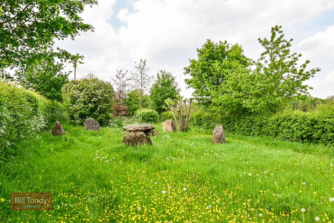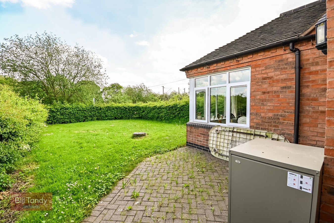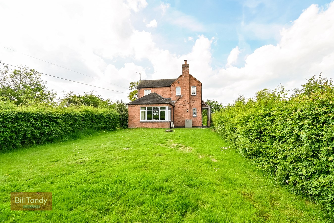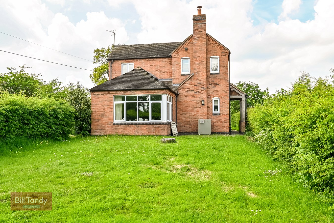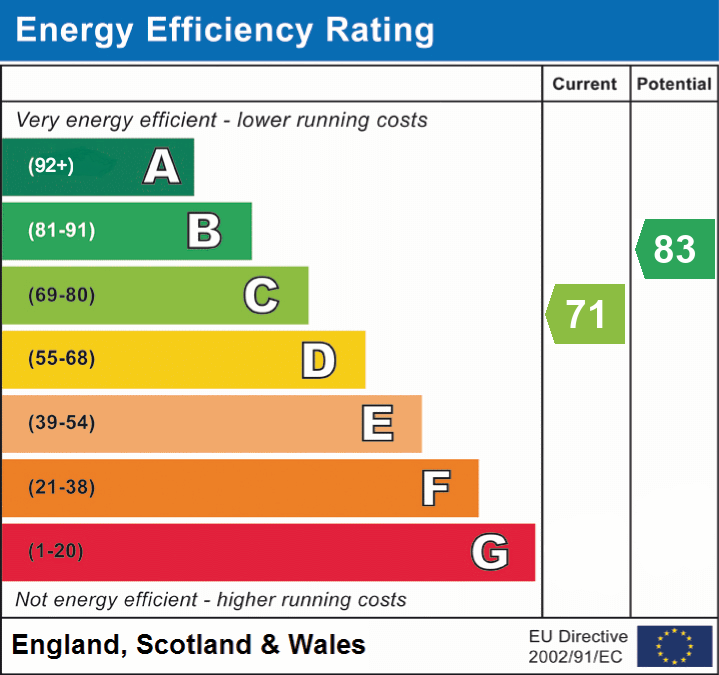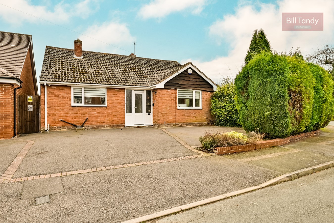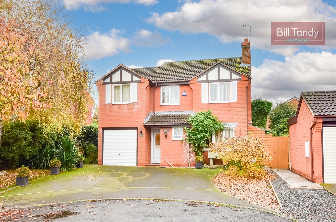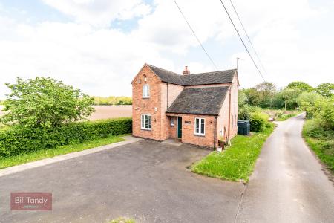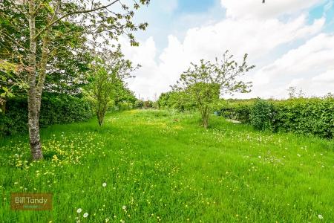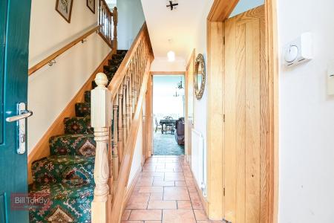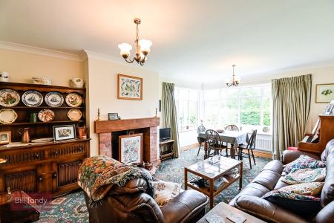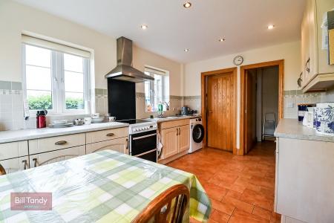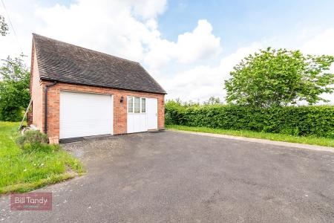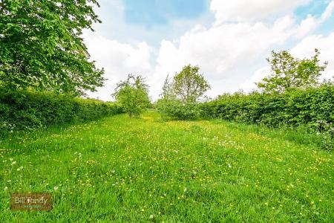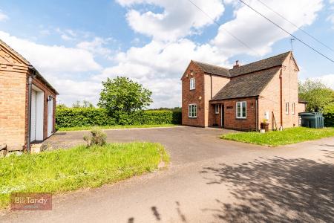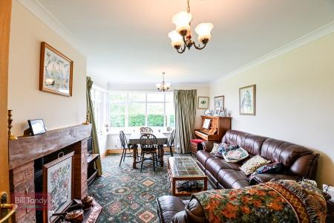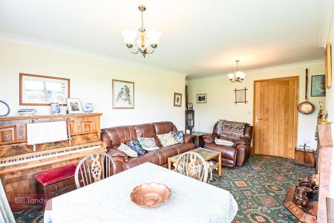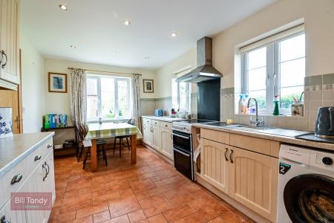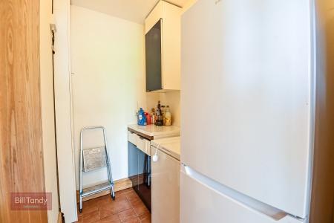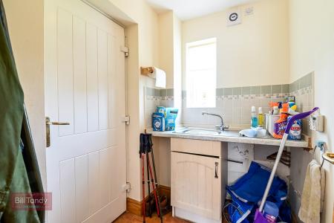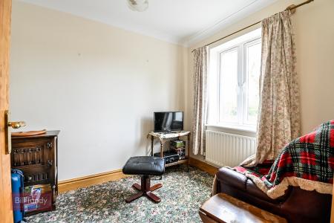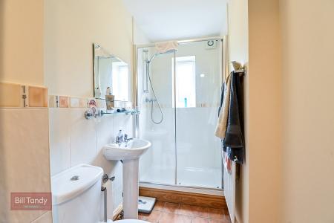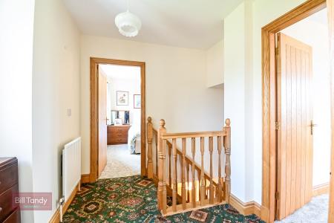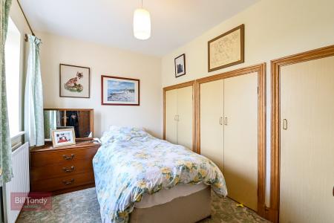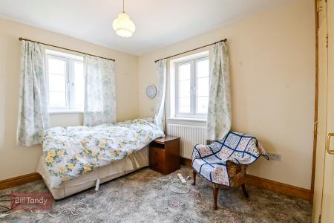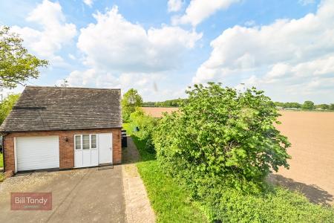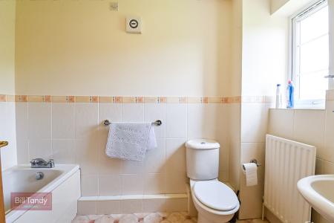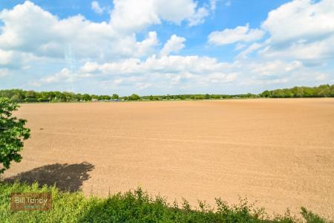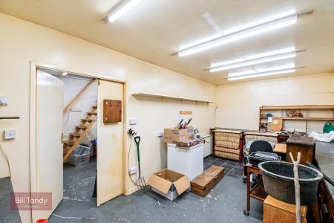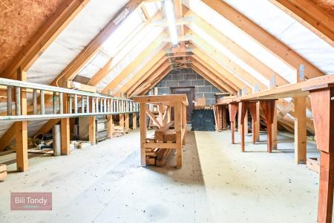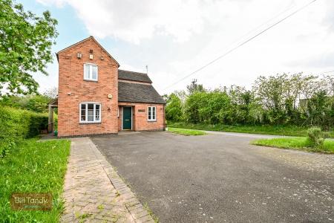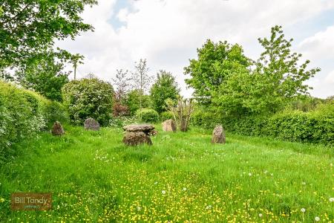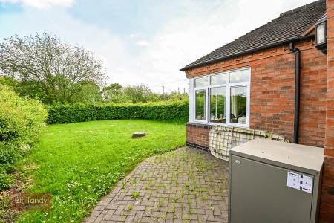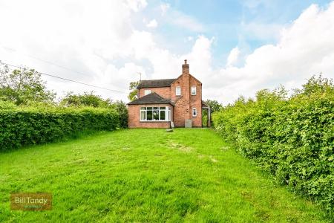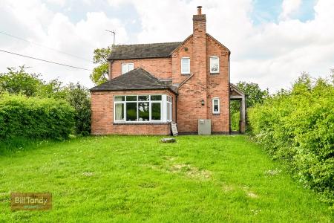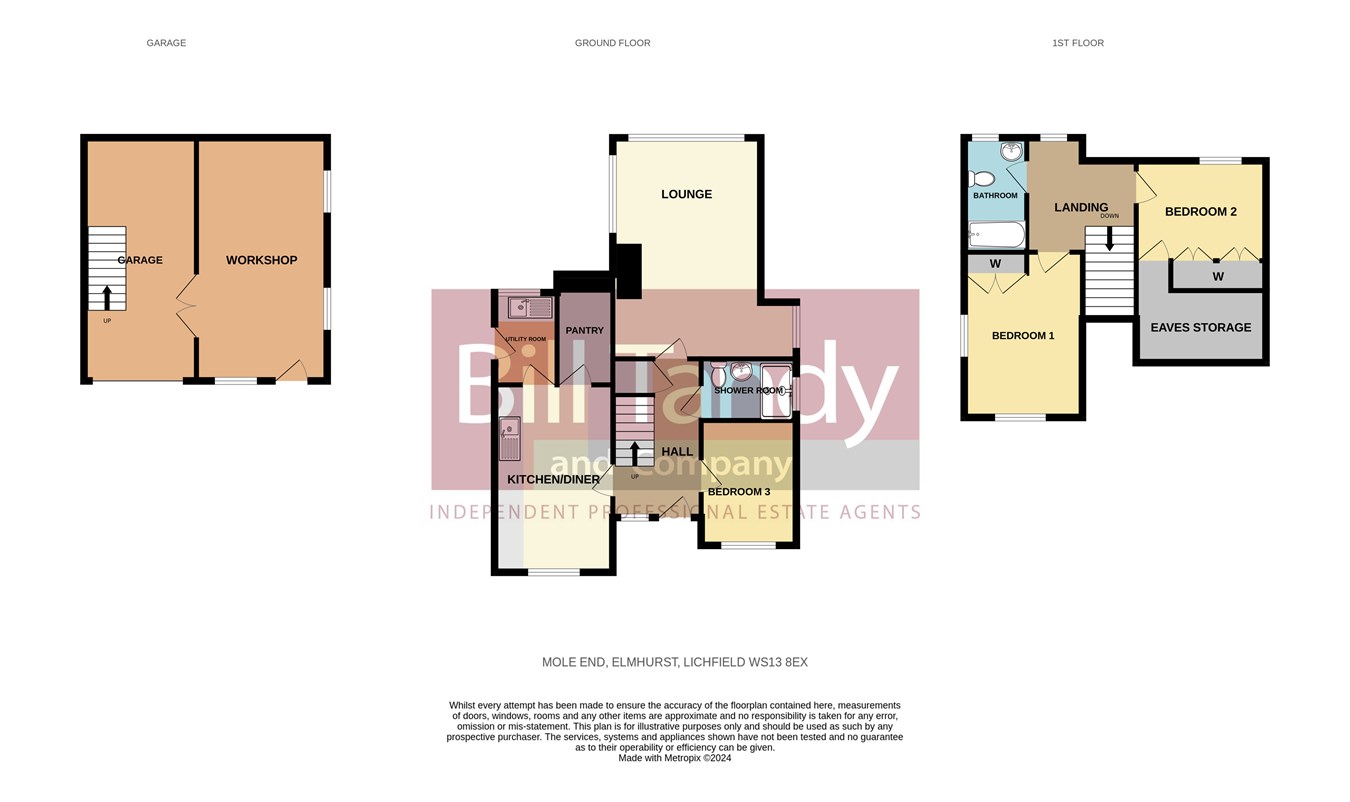3 Bedroom Detached House for sale in Lichfield
This truly unique and individually built detached cottage was constructed in the early 20th century by the present owner. With the extensive garden plot which runs parallel to the access roadway and extending to perhaps some one acre in total, the property has a truly unique feel in this very individual setting. Lying close to the west coast mainline to the westerly boundary and otherwise surrounded by open fields, the property is perfect for those appreciating individuality and isolation. Despite that, the facilities afforded by Lichfield and Rugeley are within short driving distance and likewise the A38 and A515 provide excellent road links for commuting. With interesting scope and potential the property offers a unique opportunity and an early viewing would be strongly recommended.
PORCHhaving PVC composite entrance door opening to:
RECEPTION HALL
having feature tiled flooring, stairs leading off with spindle balustrade and useful cupboard space beneath, radiator, coving and door to:
FAMILY LOUNGE/DINING ROOM
5.28m x 3.54m (17' 4" x 11' 7") having dual aspect UPVC double glazed windows, two radiators, coving to ceiling and central fireplace with timber mantel and raised flagstone hearth on which stands a cast-iron stove effect electric fire.
DINING KITCHEN
5.54m x 2.91m (18' 2" x 9' 7") having pre-formed work surface space with base storage cupboards and drawers, double drainer stainless steel sink unit with swan neck mixer tap, space and plumbing for dishwasher, space for electric cooker with splashback and extractor fan, a continuation of the ceramic tiled flooring, dual aspect UPVC double glazed windows, double radiator, low energy downlighters, walk-in pantry store cupboard with space for fridge and freezer and having light and power. Door to:
UTILITY ROOM
having further work surface space, single drainer sink unit with mixer tap, space and plumbing for washing machine, tiled splashback, UPVC double glazed window and PVC composite door to rear porch.
STUDY/BEDROOM THREE
2.95m x 2.25m (9' 8" x 7' 5") having UPVC double glazed window, radiator and coving.
SHOWER ROOM
having a tiled shower cubicle with thermostatic shower fitment, pedestal wash hand basin, close coupled W.C., obscure UPVC double glazed window, ceramic floor tiling, tiled splashbacks and radiator.
FIRST FLOOR LANDING
having radiator, UPVC double glazed window to rear, access to loft space and central heating thermostat.
BEDROOM ONE
3.92m max x 2.94m (12' 10" max x 9' 8") having dual aspect UPVC double glazed windows with countryside views, two double doored built-in wardrobes with overhead storage cupboards and double radiator.
BEDROOM TWO
3.17m x 2.34m (10' 5" x 7' 8") having two double doored built-in wardrobes, double radiator, UPVC double glazed window to rear and door to useful under eaves storage area.
BATHROOM
having a suite comprising panelled bath with mixer tap, close coupled W.C. and pedestal wash hand basin, co-ordinated ceramic wall tiling, radiator, light and shaver unit, UPVC double glazed window to rear and extractor fan.
OUTSIDE
The property is approached off the private access roadway leading to the private driveway which is tarmaced and provides parking for sevveral cars. There is a small lawned garden to the rear of the property which has fenced and hedged perimeters. The bulk of the garden extends beyond the garage running parallel to the roadway and extends for a couple of hundred metres with mature trees including specimen trees and fruit trees with hedged perimeters. Please note there are easements across the land for both water and gas.
GARAGE
5.90m x 2.68m (19' 4" x 8' 10") approached via a roller shutter entrance door and having staircase rising to an eaves storage area. Double doors open to:
WORKSHOP
5.87m x 3.11m (19' 3" x 10' 2") having UPVC double glazed windows to front and side, PVC composite entrance door, electric storage heater, fluorescent light and power points and extensive work benches.
COUNCIL TAX
Band C.
FURTHER INFORMATION
Mains water and mains electricity connected. Drainage is to a septic tank. Telephone connected. For broadband and mobile phone speeds and coverage, please refer to the website below: https://checker.ofcom.org.uk/
DIRECTIONS
Accessing the property from Lichfield - proceed on the A515 northbound signposted Ashbourne/Burton Upton Trent. Proceed right down Wood End Lane sign posted Fradley and the Lane to the property is the first right hand road.
Important information
This is a Freehold property.
Property Ref: 6641322_27125292
Similar Properties
The Grange, Kings Bromley, Burton-on-Trent, DE13
3 Bedroom Detached House | Offers Over £450,000
Bill Tandy and Company, Lichfield, are delighted to offer for sale this superbly updated and improved dormer style detac...
89 Watling Street, Hints, Tamworth, B78
3 Bedroom Detached House | £450,000
Enjoying a lovely setting within the popular village of Hints, this perfectly positioned property offers tremendous scop...
Beech Walk, Longdon, Rugeley, WS15
3 Bedroom Bungalow | £450,000
Available with immediate vacant possession this beautifully presented bungalow enjoys a delightful location at the end o...
Giffords Croft, Lichfield, WS13
4 Bedroom Detached Bungalow | £460,000
Within this well established residential district of Lichfield lies this impressive detached dormer style bungalow which...
Lanes Close, Kings Bromley, Burton-on-Trent, DE13
4 Bedroom Detached House | Offers Over £465,000
** WOW - MODERN 4 BEDROOM HOME IN KINGS BROMLEY ** Bill Tandy and Company, Lichfield, are delighted in offering for sale...
Rangemore Hall, Dunstall Road, Rangemore, Burton-on-Trent, DE13
2 Bedroom Apartment | £475,000
Pavilion Point forms part of the impressive Rangemore Hall development which is a stunning Grade 2 listed property stand...

Bill Tandy & Co (Lichfield)
Lichfield, Staffordshire, WS13 6LJ
How much is your home worth?
Use our short form to request a valuation of your property.
Request a Valuation
