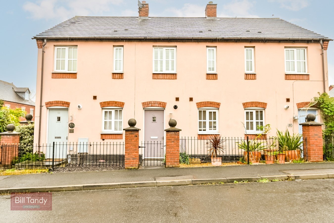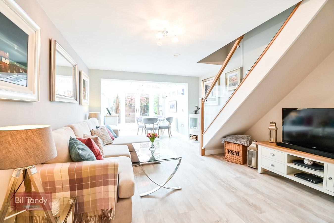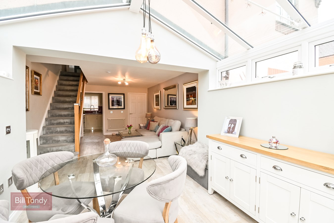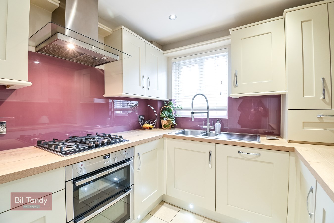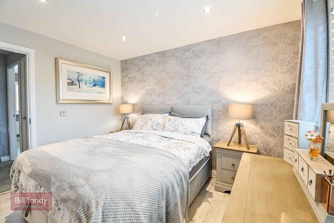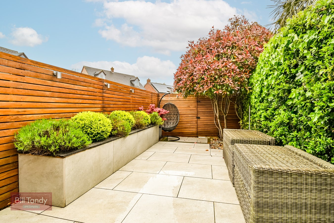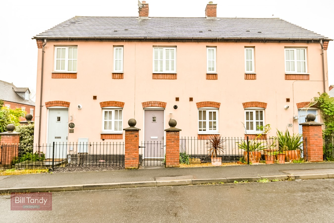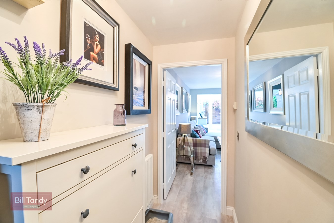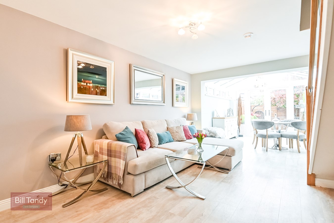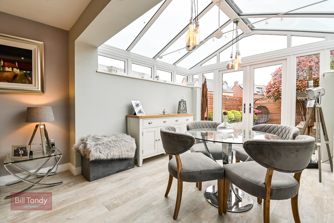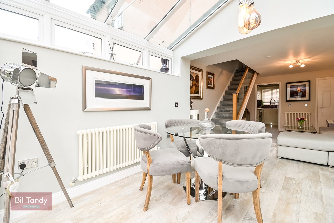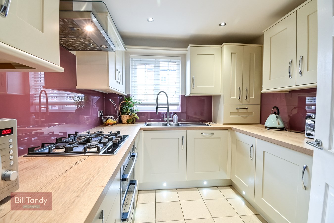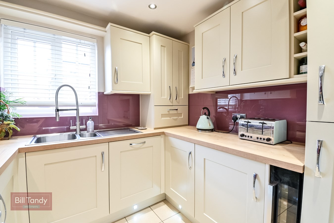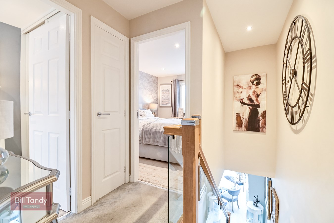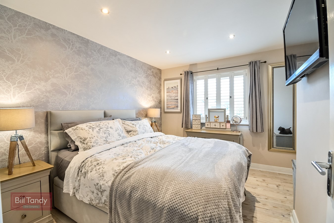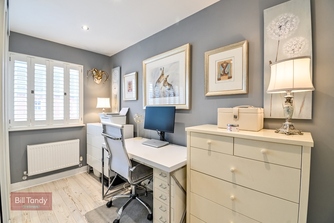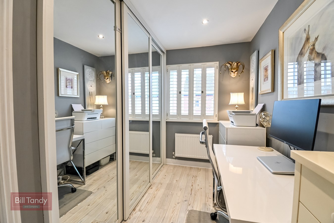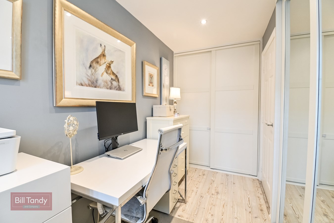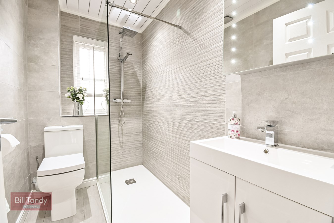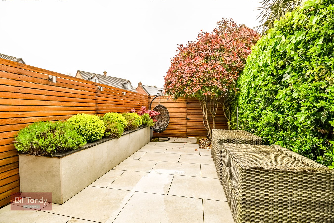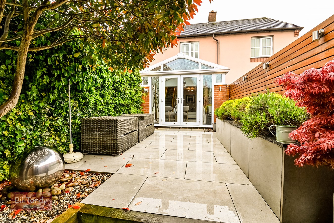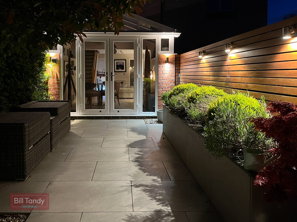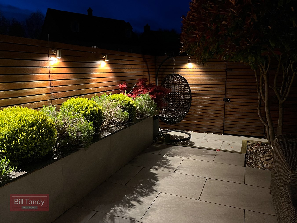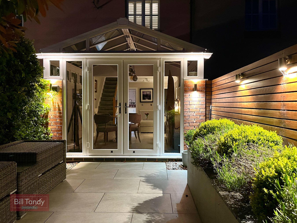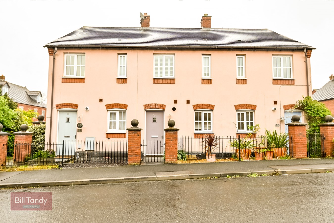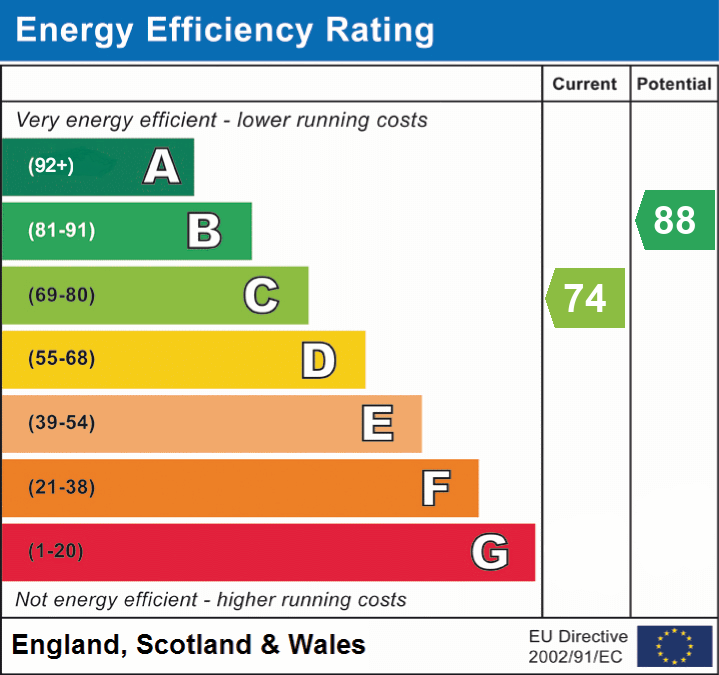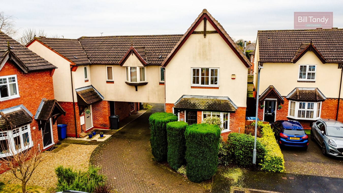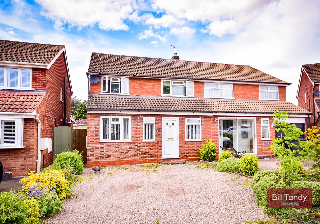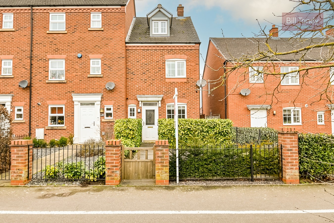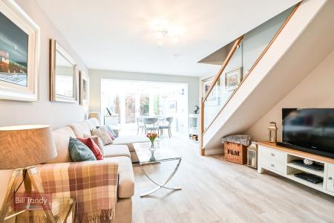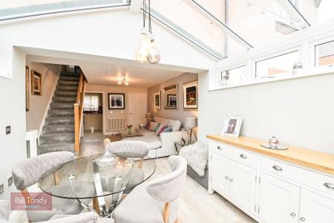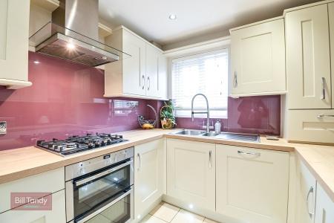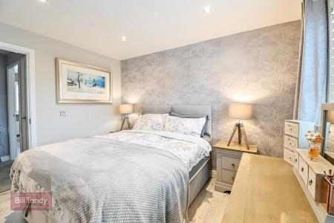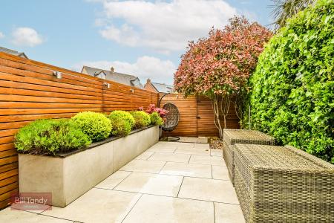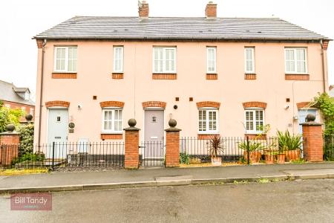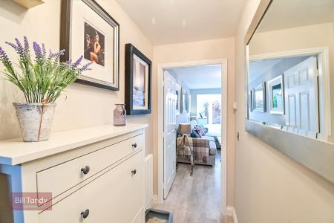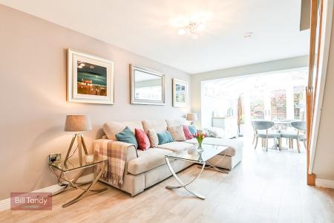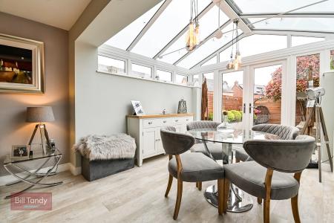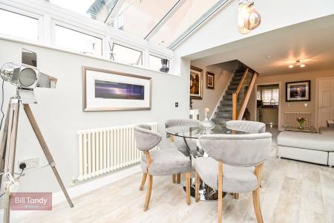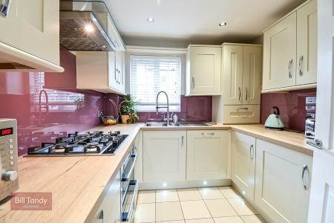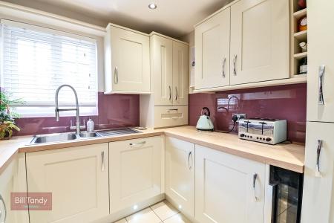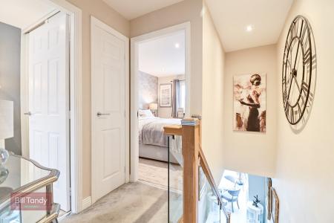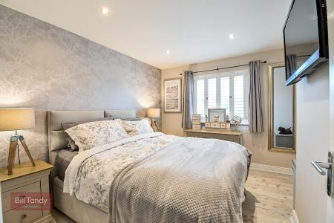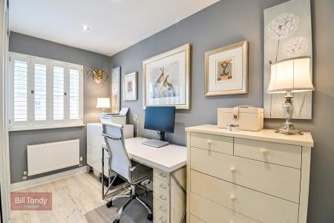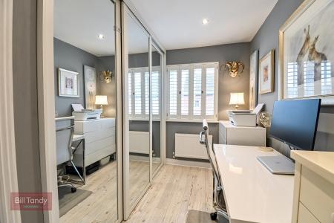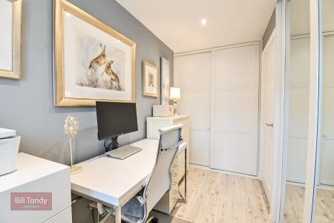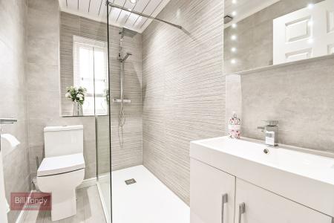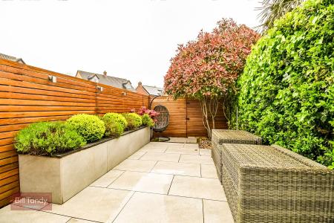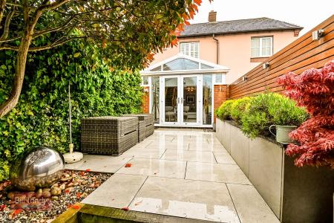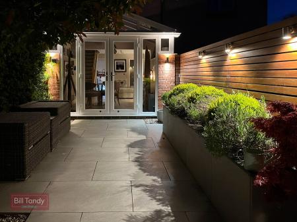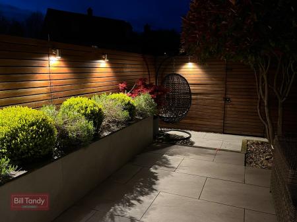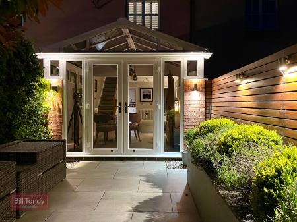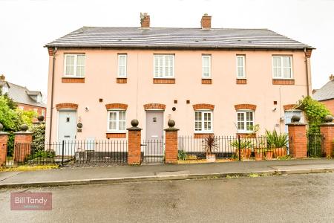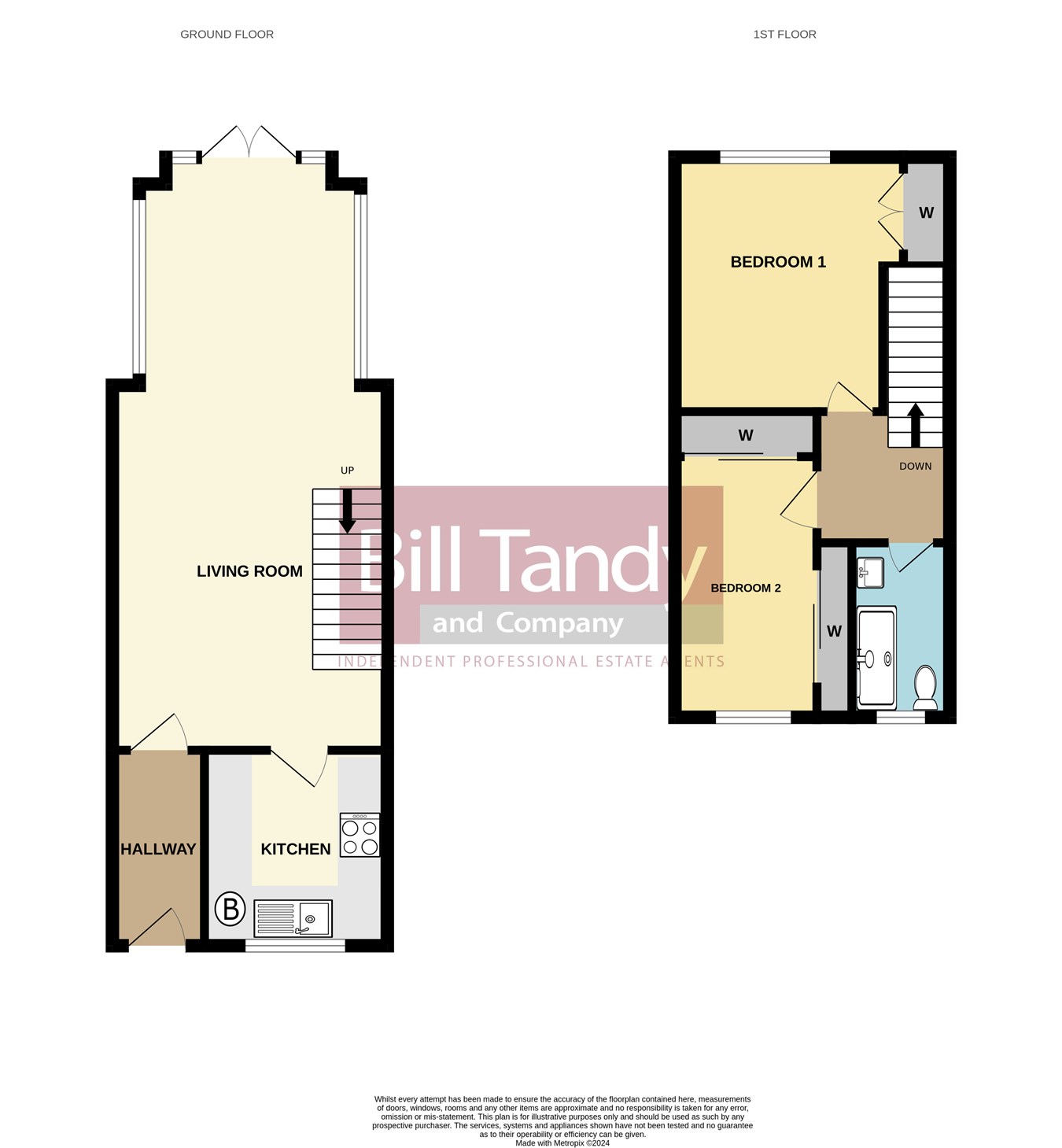- Very stylish and vastly improved mid townhouse
- Attractive reception hall entrance
- Impressive open plan living space and conservatory
- Quality fitted kitchen with integral appliances
- Two bedrooms both with fitted wardrobes
- Quality refitted shower room
- Garage and driveway
- Stylishly landscaped rear garden
- Internal viewing essential
2 Bedroom Terraced House for sale in Lichfield
Behind the attractive but unassuming frontage of this mid townhouse lies a truly stylish home which has been considerably improved and renovated by the present owner. Along with a quality fitted kitchen and refitted shower room, the property has also had the benefit of an open plan atrium style conservatory added to the rear, considerably increasing the available living space. The first floor has two bedrooms each with fitted wardrobes and outside the garden has been stylishly landscaped to great effect and squeezes the maximum usability out of its modest proportion. The location on the poplar Darwin Park development is perfect for accessing Lichfield facilities with easy access to the excellent road and rail network which serves the Lichfield area. Rarely have the words 'must be viewed to be appreciated' been more faithfully applied and sums up the desirability of this charming home.
Reception HallWith UPVC entrance door with obscured glazed insert, having attractive laminate flooring, stylish radiator and door opening through to;
OPEN PLAN LIVING ROOM
8.13m x 3.65m (26' 8" x 12' 0") (MAX) Lovely open plan living space with a feature continuation of the laminate flooring, contemporary radiator, and flows through to conservatory area.
CONSERVATORY
With UPVC glazed units standing off high level brick walls with a continuation of the laminate flooring, closed roof and double doors open to the garden.
KITCHEN
2.6m x 2.45m (8' 6" x 8' 0") With attractive wood effect work tops with base storage cupboards and drawers, together with matching wall mounted storage cupboards, built in NEF electric double oven and grill with four ring gas hob and extractor hood. Integrated fridge freezer, dishwasher and automatic washing machine each with matching facias. Drinks fridge, wall mounted concealed Baxi combination gas central heating boiler (installed January 2022) single drainer one and a half bowl stainless steel sink unit with swan neck flexible tap. Sealed unit double glazed window to front, stylish glass splashbacks and tiled flooring with LED kickboard lighting and low energy downlighters.
FIRST FLOOR
Approached with by stairs with an attractive glass balustrade, rising to the landing with loft access hatch.
BEDROOM ONE
3.65m x 3.4m (12' 0" x 11' 2") With double door built in wardrobe, UPVC double glazed window to the rear with fitted bespoke shutters, laminate flooring and radiators, low energy downlighters.
BEDROOM TWO
3.44m x 2.13m (11' 3" x 7' 0") (max to rear wardrobe) With full height and width mirrored door wardrobes providing excellent shelving and hanging facilities with further double door built in wardrobe providing fantastic storage with UPVC double glazed window to front with bespoke fitted shutter, radiator, laminate flooring and low energy downlighters.
LUXURY REFITTED SHOWER ROOM
Fully tiled with large walk in shower tray with screen and shower fitment including hose and drench shower, vanity unit with wash hand basin with mono block mixer tap and mirrored vanity cabinet with integrated LED lighting, close coupled WC, chrome central heated towel rail and radiator, laminate flooring, low energy downlighters and extractor fan and an obscured UPVC double glazed window.
GARAGE
5m x 2.55m (16' 5" x 8' 4") With up and over entrance door with driveway parking to the front.
OUTSIDE
To the rear of the front is a most attractive garden with porcelain tiled patio and feature raised borders with manicured shrubbery and stylish fencing with external lighting and gated access to the garage and parking area.
COUNCIL TAX BAND C
Important Information
- This is a Freehold property.
Property Ref: 6641322_28447668
Similar Properties
Waters Edge, Handsacre, Rugeley, WS15
3 Bedroom End of Terrace House | Offers Over £300,000
Bill Tandy and Company, Lichfield, are delighted in offering for sale this superbly presented and deceptively spacious t...
Christchurch Lane, Lichfield, WS13
2 Bedroom Terraced House | Offers Over £300,000
This traditional end-terraced family home offers an outstanding opportunity for those willing to tackle the refurbishmen...
Burway Meadow, Alrewas, Burton-on-Trent, DE13
3 Bedroom End of Terrace House | £295,000
Situated in the popular village of Alrewas and in this pleasant cul de sac location, this end town house property is ava...
Rocklands Crescent, Lichfield, WS13
3 Bedroom Semi-Detached House | £315,000
Bill Tandy and Company, Lichfield, are delighted in offering for sale this modern semi detached home located on Rockland...
Sainte Foy Avenue, Lichfield, WS13
3 Bedroom Terraced House | £315,000
This rather deceptive three storey family home enjoys a lovely setting on the edge of the popular Darwin Park area of Li...
Agincourt Road, Lichfield, WS14
3 Bedroom End of Terrace House | £320,000
This superbly located end townhouse enjoys a lovely open aspect to the front and boasts an easy walk to the centre of Li...

Bill Tandy & Co (Lichfield)
Lichfield, Staffordshire, WS13 6LJ
How much is your home worth?
Use our short form to request a valuation of your property.
Request a Valuation
