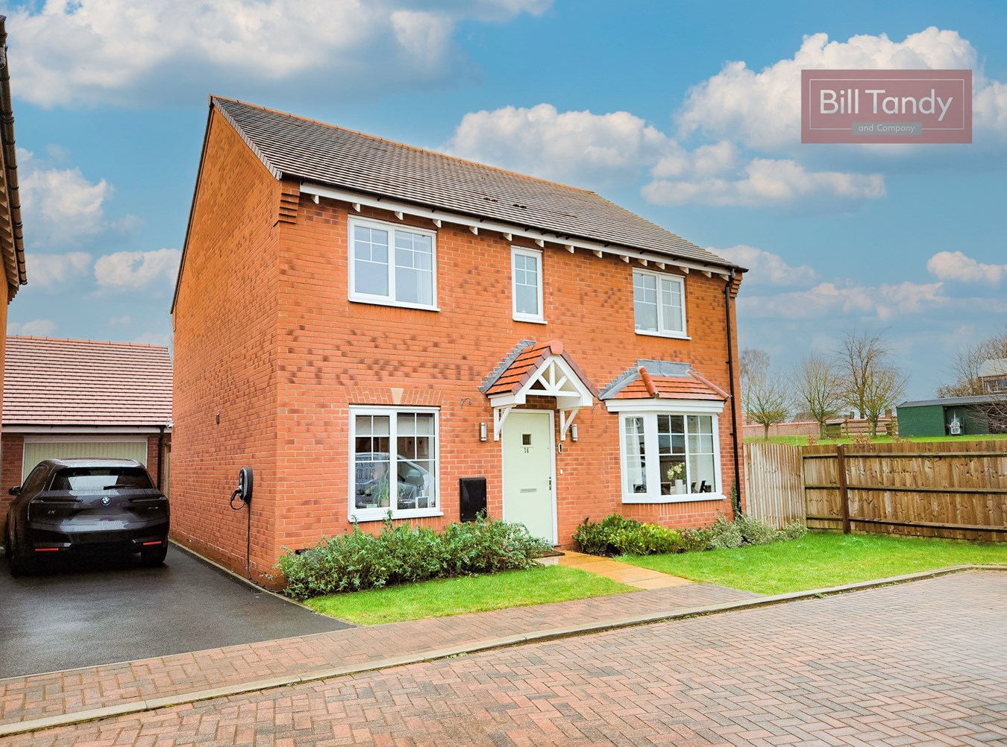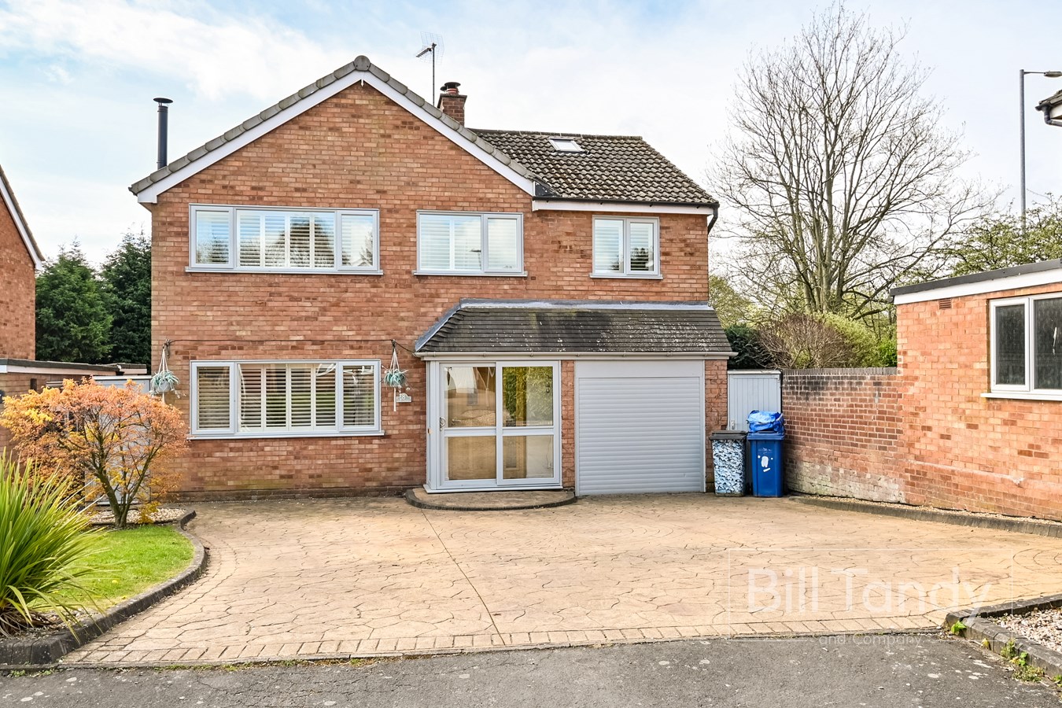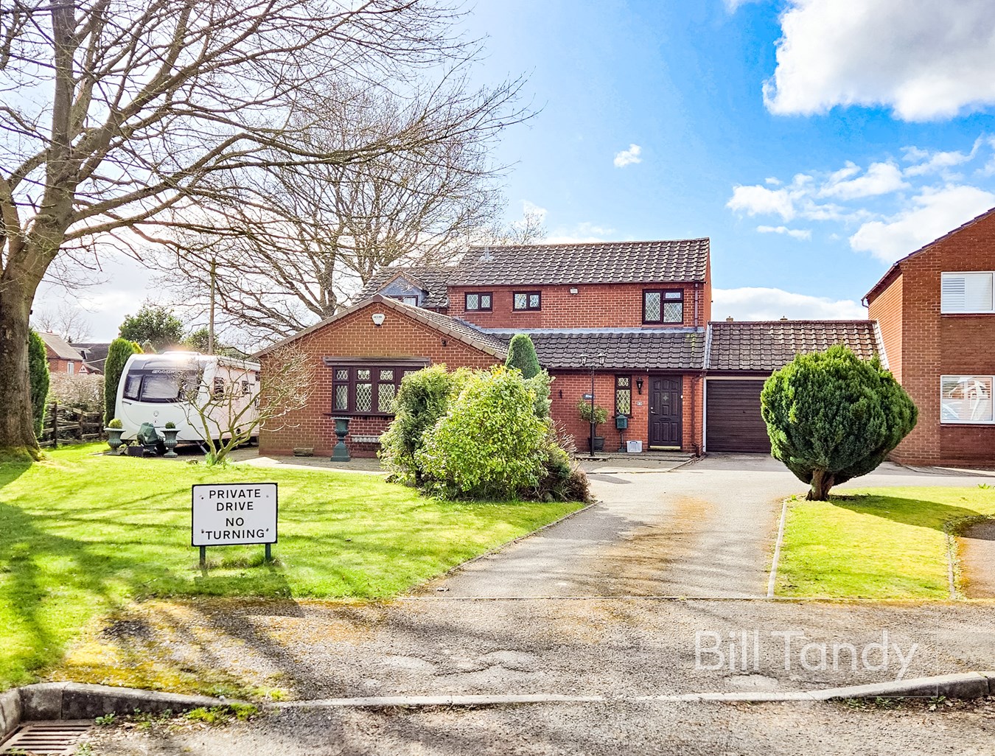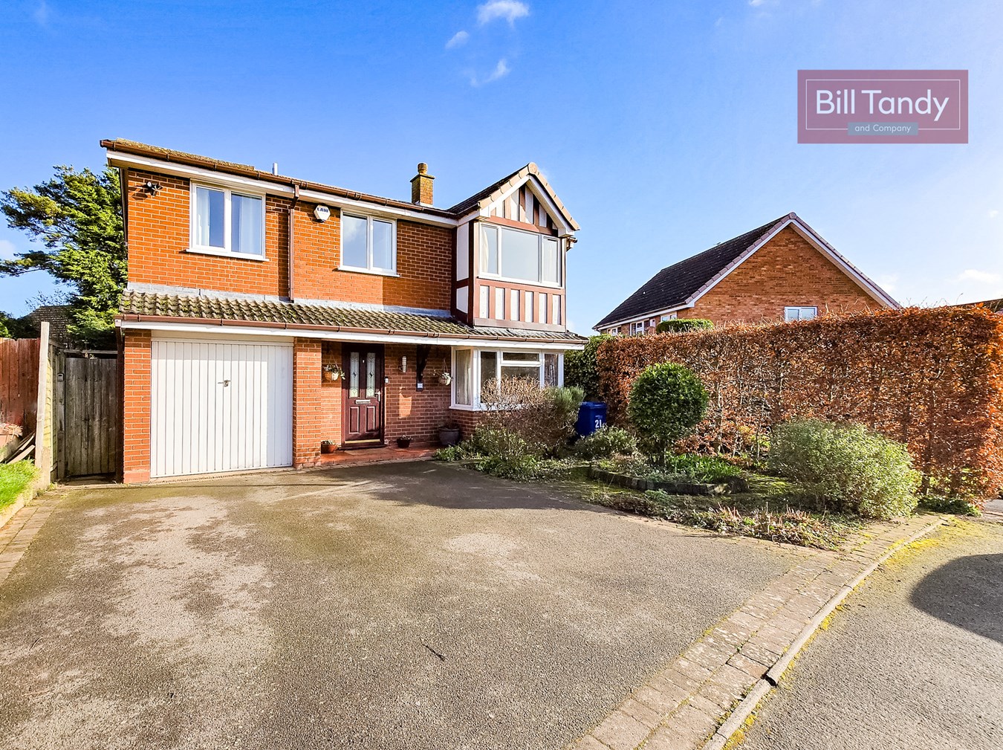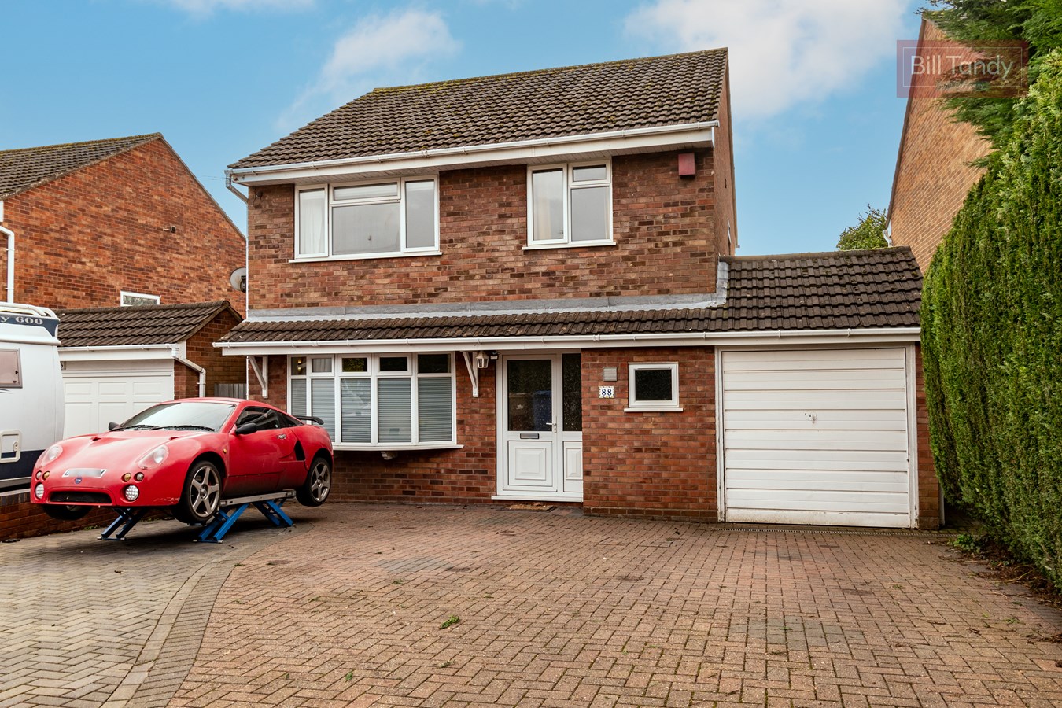- Superb secluded position with feature front views
- Small cul de sac of only three properties
- Modern detached family home
- Hall and guests cloakroom
- Lounge and study
- Dining kitchen and utility room
- 4 bedrooms, en suite and bathroom
- Parking and landscaped gardens
- Garden room converted from former garage
4 Bedroom Detached House for sale in Lichfield
Bill Tandy and Company are delighted in offering for sale this modern detached family home, recently built by Miller Homes, superbly positioned within the highly sought after development of Roman Heights in Streethay. One of the distinct features of the property is its superb secluded and tucked-away setting with the property being one of only three properties on this small cul de sac. There are stunning open views to front with grassed tree-lined frontage, and early viewings are strongly recommended for the property to be fully appreciated. This Buchan design property by Miller Homes was built on one of the early stages of the development and has surprisingly high ceilings on both floors. The accommodation briefly comprises canopy porch, hall, guests cloakroom, lounge with feature media wall, study, open plan dining kitchen, utility room, four first floor bedrooms, one having an en suite shower room, and family bathroom. There is parking to the side, a superbly landscaped rear garden and the garage has been partially converted to provide a superb entertaining garden room. Streethay enjoys a superb range of nearby facilities including Co-op superstore, Bod cafe and take-away restaurants and further facilities are available in the nearby cathedral city of Lichfield. The property is within walking distance of Trent Valley railway station providing links to London and Birmingham.
CANOPY PORCHhaving double glazed front entrance door opening to:
RECEPTION HALL
having polished porcelain tiled floor, radiator, staircase to first floor accommodation, useful under stairs storage and doors open to:
GUESTS CLOAKROOM
having polished porcelain tiled floor, chrome heated towel rail and modern white suite comprising pedestal wash hand basin with tiled surround and low flush W.C.
LOUNGE
4.70m x 3.31m (15' 5" x 10' 10") having double glazed French doors to rear garden, two radiators, feature herringbone LVT floor and a feature media wall with recess ideal for sound bar and wall mounted T.V. and contemporary flame effect electric fire.
STUDY
2.20m x 1.91m (7' 3" x 6' 3") having double glazed window to front with open views, radiator and built-in desk and storage cupboards.
DINING KITCHEN
6.80m x 2.60m (22' 4" x 8' 6") this superb open plan dining kitchen has double glazed windows to front and rear, radiators, polished porcelain tiled floor, ceiling light point, spotlighting, modern Shaker style base cupboards with preparation work tops above, herringbone style tiled splashback surround, wall mounted cupboards with under-unit lighting, inset stainless steel one and a half bowl sink, Zanussi five ring gas hob with extractor fan above, built-in Zanussi double oven and grill, space for fridge/freezer and integrated dishwasher.
UTILITY ROOM
1.77m x 1.69m (5' 10" x 5' 7") having obscure double glazed door to rear garden, polished porcelain tiled floor, radiator, base and wall mounted storage cupboards, square edge preparation work top with inset sink and space below for washing machine and tumble dryer, herringbone style tiled splashback surround and space housing the concealed Potterton boiler.
FIRST FLOOR LANDING
having loft access, airing cupboard housing Megaflo hot water cylinder, radiator and doors open to:
BEDROOM ONE
3.41m x 3.03m plus wardrobe (11' 2" x 9' 11" plus wardrobe) having double glazed window to front providing stunning views over the front open lawned tree-lined area, radiator, fitted wardrobes with sliding mirrored doors and door to:
EN SUITE SHOWER ROOM
2.13m x 1.92m (7' 0" x 6' 4") having obscure double glazed window to front, chrome heated towel rail, suite comprising wall mounted wash hand basin with tiled surround, low flush W.C. and shower cubicle with twin headed shower appliance over, tiled floor and ceiling spotlighting.
BEDROOM TWO
3.67m into wardrobe x 2.69m (12' 0" into wardrobe x 8' 10") having double glazed window to rear, radiator and built-in wardrobes with sliding mirrored doors.
BEDROOM THREE
2.96m x 2.69m max (2.38m min) (9' 9" x 8' 10" max 7'10" min) having double glazed to front providing views over the open lawned tree-lined area and radiator.
BEDROOM FOUR
2.98m x 2.30m (9' 9" x 7' 7") having double glazed window to rear and radiator.
FAMILY BATHROOM
2.93m x 1.59m (9' 7" x 5' 3") having obscure double glazed window to rear, chrome heated towel rail, attractive tiling, modern suite comprising wall mounted wash hand basin, low flush W.C., twin ended bath and shower cubicle with twin headed shower appliance over, tiled flooring and ceiling spotlighting.
OUTSIDE
There is a parking area to the left hand side of the property with side gated access to the rear garden and access to the converted garage. One of the distinct features of the property is its superbly landscaped rear garden having a raised decked patio, further paved patio areas, well stocked and mature flower bed borders, shaped lawn, side gate, external power and water tap and small garden area behind the garage providing a useful space for storage shed.
GARDEN ROOM/GARAGE
5.83m max x 2.70m (19' 2" max x 8' 10") this superbly converted garage still retains the electrically operated roller shutter door for multi purpose use. This superb garden entertaining room comprises a useful side door to garden, exposed vaulted ceiling, laminate floor sliding doors to storage and as previously mentioned, roller opening door to front parking area.
COUNCIL TAX
Band F.
FURTHER INFORMATION
Mains drainage, water, electricity and gas are connected. For broadband and mobile phone speeds and coverage, please refer to the website below: https://checker.ofcom.org.uk/
Important Information
- This is a Freehold property.
Property Ref: 6641322_27653250
Similar Properties
4 Bedroom Detached House | £490,000
** RECENTLY BUILT 4 BEDROOM HOME WITH SUPERB PLOT AND GARAGE - VIEWINGS HIGHLY RECOMMENDED ** Bill Tandy and company are...
The Croft, Longdon, Rugeley, WS15
4 Bedroom Detached House | Offers in excess of £475,000
This superbly extended and updated detached family home is situated in one of the area's most popular village locations...
4 Bedroom Detached House | Offers Over £475,000
** WELL PRESENTED EXTENDED 4 BEDROOM DETACHED HOME ON BOLEY PARK ** Bill Tandy and Company are delighted to offer for sa...
Yoxall Road, Kings Bromley, Burton-on-Trent, DE13
3 Bedroom Link Detached House | £500,000
** EXTENDED 3/4 BEDROOM EXTENDED HOME IN THE POPULAR KINGS BROMLEY ** Bill Tandy and Company are delighted in offering f...
4 Bedroom Detached House | £500,000
Bill Tandy and Company are delighted in offering for sale this superbly extended and improved detached family home locat...
4 Bedroom Detached House | £500,000
With an established residential location ideal for accessing the city centre and all it's amenities, this very well pres...

Bill Tandy & Co (Lichfield)
Lichfield, Staffordshire, WS13 6LJ
How much is your home worth?
Use our short form to request a valuation of your property.
Request a Valuation































