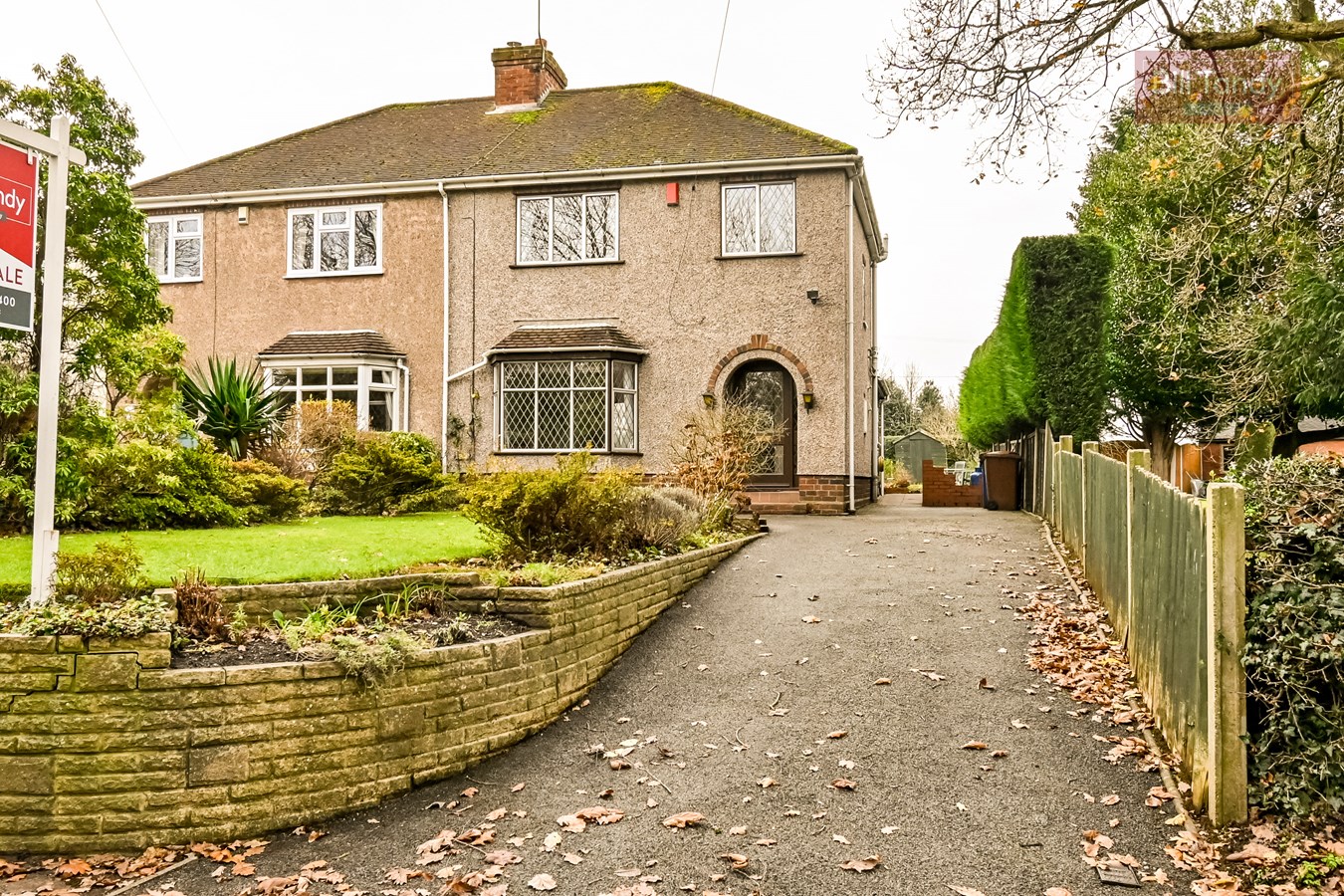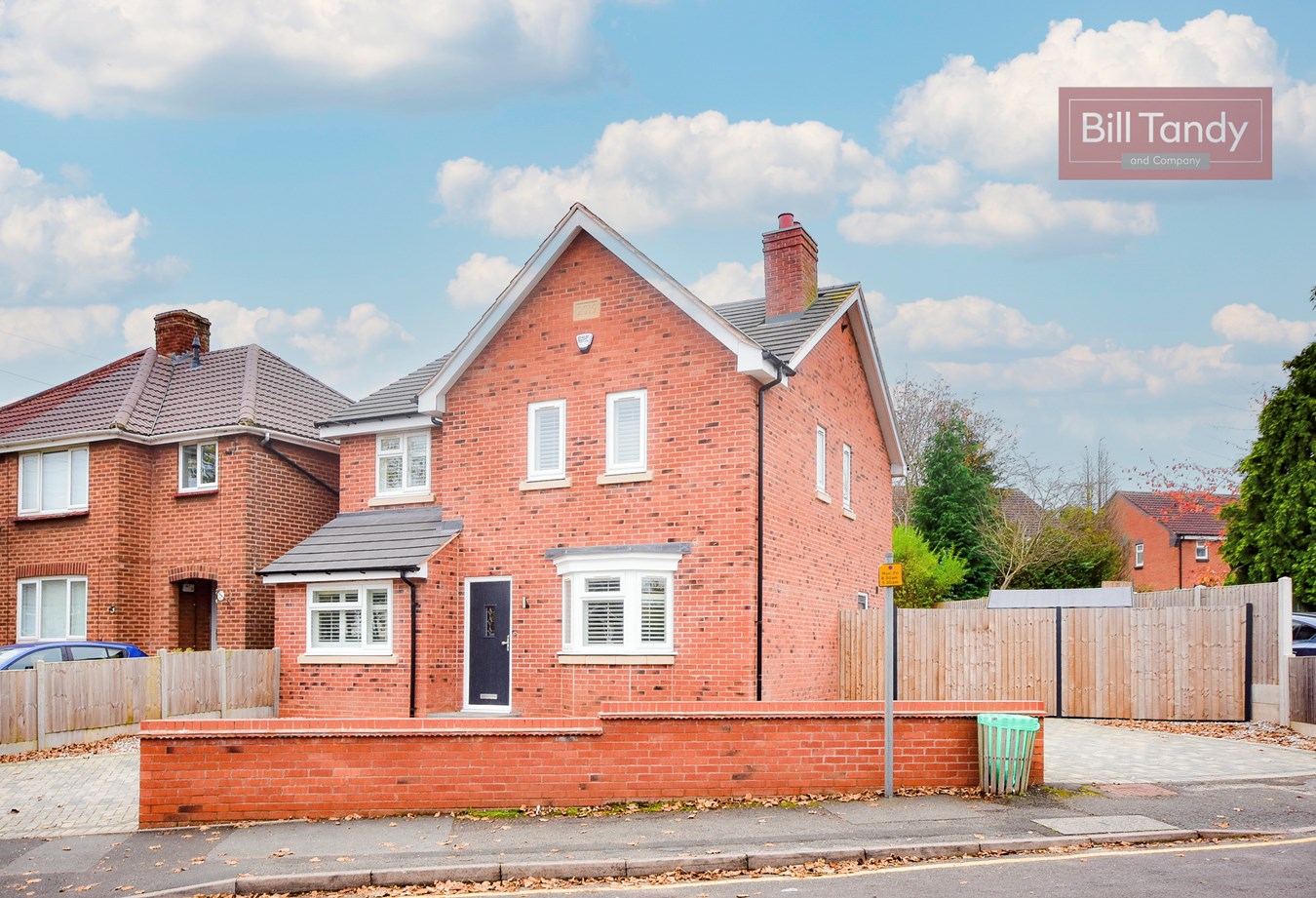- Highly sought after development ideal for commuting
- Generous corner plot position
- Double fronted detached family home
- Hall and guests cloakroom
- Lounge and open plan dining kitchen
- 3 bedrooms, en suite and bathroom
- Parking and garage
- Landscaped south facing garden
3 Bedroom Detached House for sale in Lichfield
Bill Tandy and Company are delighted in offering for sale this modern detached family home, recently built by Miller Homes, with a superb corner plot position which has been superbly landscaped by the current owner. The property is within walking distance of the recently built Streethay primary school, recently graded outstanding by Ofsted, Co-op convenience store, Bod café and takeaway restaurants, and Trent Valley railway station providing links to London and Birmingham. The property, which we strongly urge is viewed internally to be fully appreciated, is a double fronted three bedroom detached dwelling comprising reception hall, guests cloakroom, lounge with walk-in bay window, dining kitchen with French doors to garden, three first floor bedrooms, one having an en suite shower room, and family bathroom. Outside there is ample parking to the rear with tandem driveway leading to the detached garage, and a landscaped south facing garden.
CANOPY PORCHwith front entrance door opening to:
RECEPTION HALL
having stairs to first floor accommodation with under stairs storage cupboard, radiator, Karndean wood style floor and doors open to:
GUESTS CLOAKROOM
having an obscure glazed window to rear, radiator, suite comprising corner wash hand basin with tiled surround, low flush W.C., spotlighting and tiled floor.
LOUNGE
5.42m x 3.97m into bay (17' 9" x 13' 0" into bay) having double glazed window to front, feature walk-in double glazed square bay window to side and two radiators.
DINING KITCHEN
5.43m x 2.54m (17' 10" x 8' 4") having double glazed window to front, double glazed French doors to side opening to the garden, wood style Karndean floor, radiator, ceiling spotlighting, modern kitchen units comprising base cupboards with preparation work surfaces above, wall mounted cupboards, inset stainless steel sink and drainer, built-in Zanussi oven, four ring gas hob with stainless steel splashback and extractor fan above, integrated fridge and freezer and spaces ideal for washing machine and tumble dryer.
FIRST FLOOR LANDING
having double glazed window to rear, radiator, loft access, cupboard housing the boiler and doors opening to:
BEDROOM ONE
3.44m x 3.13m (11' 3" x 10' 3") having double glazed window to front, radiator and fitted wardrobes with smoked glass sliding doors. Door opens to En-suite.
EN SUITE SHOWER ROOM
1.90m x 1.70m (6' 3" x 5' 7") this contemporary shower room has an obscure double glazed window front, radiator, tiled floor, ceiling spotlighting, wall mounted wash hand basin with tiled surround, low flush W.C., shower enclosure with Bristan twin headed shower appliance over and aqua boarding surround.
BEDROOM TWO
3.50m x 2.60m (11' 6" x 8' 6") having double glazed window to front and radiator.
BEDROOM THREE
2.59m x 2.44m max (1.86m min) (8' 6" x 8' 0" max 6'1" min) this third bedroom could also be used as a home office having double glazed window to side, radiator and recess ideal for shelving or bookcase.
BATHROOM
2.01m x 1.90m (6' 7" x 6' 3") this contemporary bathroom has an obscure double glazed window to rear, radiator, tiled floor, ceiling spotlighting and suite comprising wall mounted wash hand basin with tiled surround, low flush W.C., bath with shower appliance over and centrally positioned taps.
OUTSIDE
One of the distinct features of the property is its superb corner position which the vendors have substantially improved and landscaped the gardens. The main portion of the garden is located to the right hand side of the property having a raised paved patio providing a superb space for entertaining. There is a side gate leading to the parking and external water tap. Set beyond is an artificial lawn with raised flower bed borders with wood sleepers, area behind the garage providing space if required for shed and fenced and walled perimeter. To the rear of the property is a tandem driveway for two/three vehicles with an external electric vehicle charging point and leads to the detached garage with up and down lighting.
DETACHED GARAGE
approached via an up and over entrance door.
COUNCIL TAX
Band D.
FURTHER INFORMATION/SUPPLIERS
Mains drainage, water, electricity and gas connected. Broadband connected. For broadband and mobile phone speeds and coverage, please refer to the website below: https://checker.ofcom.org.uk
AGENTS NOTE
We understand from the vendors there is a Service Charge payable of approximately �200.00 per annum for the maintenance of communal areas within the development.
Important Information
- This is a Freehold property.
Property Ref: 6641322_28088617
Similar Properties
Church Way, Longdon, Rugeley, WS15
5 Bedroom Detached House | £399,950
Enjoying a lovely setting in the popular village of Longdon, this extended detached family home represents an excellent...
Green Lane, Birchmoor, Tamworth, B78
4 Bedroom House | £395,000
** WOW - UPDATED AND SUPERBLY PRESENTED TRADITIONAL HOUSE ** Bill Tandy and Company are delighted to offer for sale THE...
Brereton Hill Lane, Upper Longdon, Rugeley, WS15
3 Bedroom Semi-Detached House | Offers in region of £390,000
Having been in the same family ownership since it was built in the 1930's, this traditional semi detached family home is...
Ellastone Way, Amington, Tamworth, B77
3 Bedroom Detached House | Offers Over £400,000
Bill Tandy and Company are delighted in offering for sale this superbly appointed detached family home recently built by...
3 Bedroom Detached House | £400,000
Bill Tandy and Company, Lichfield, are delighted in offering for sale this modern detached family home, superbly extende...
3 Anglesey Road, Lichfield, WS13
4 Bedroom Detached House | £400,000
** WOW - RECENTLY BUILT 4 BEDROOM HOME ** Bill Tandy and Company are delighted in offering for sale this contemporary re...

Bill Tandy & Co (Lichfield)
Lichfield, Staffordshire, WS13 6LJ
How much is your home worth?
Use our short form to request a valuation of your property.
Request a Valuation























































