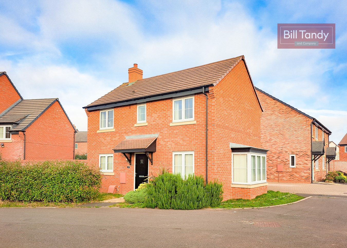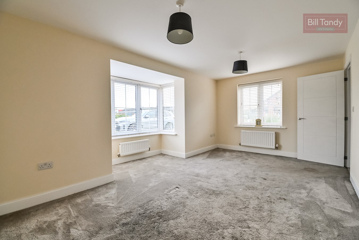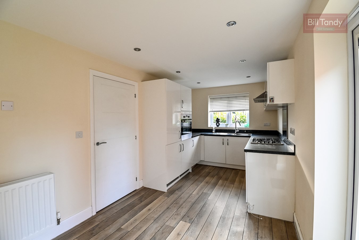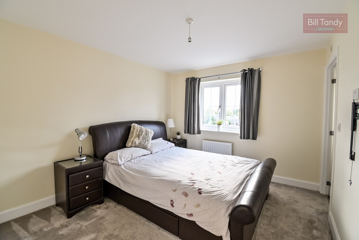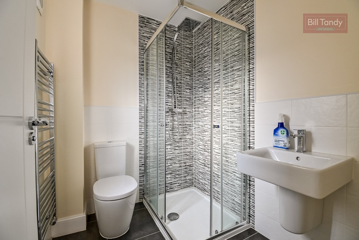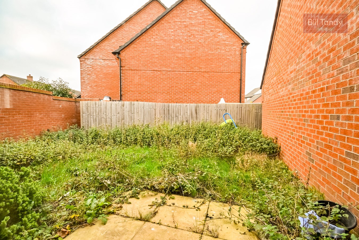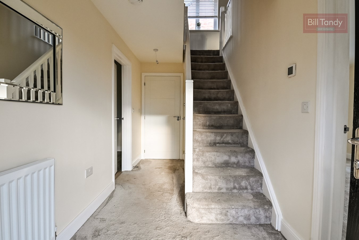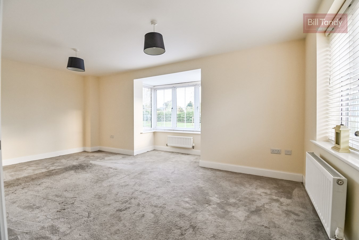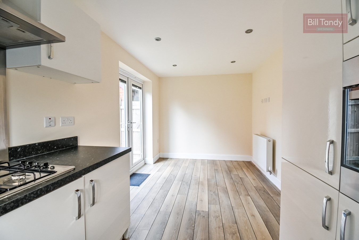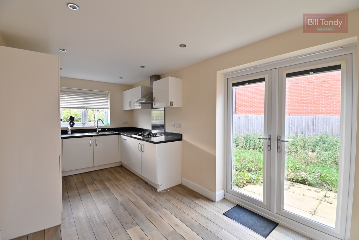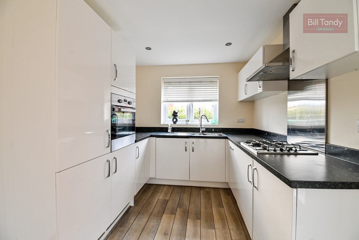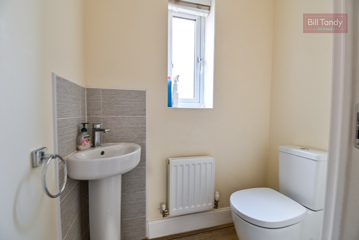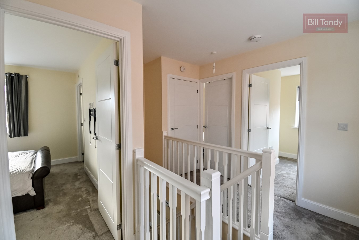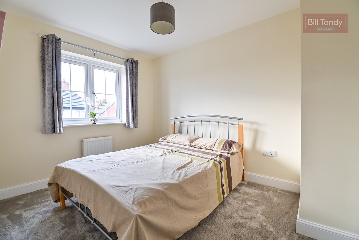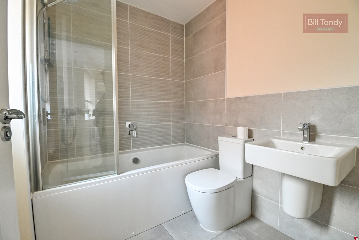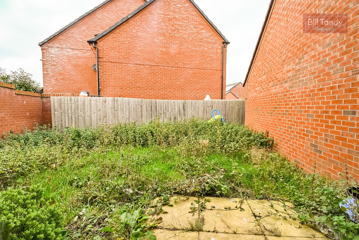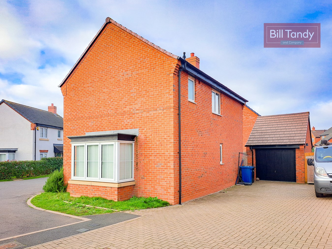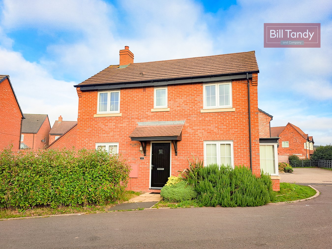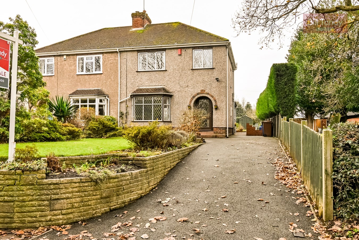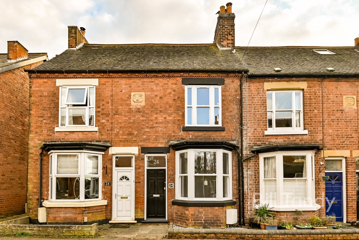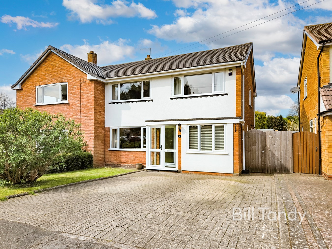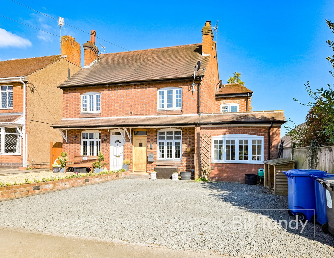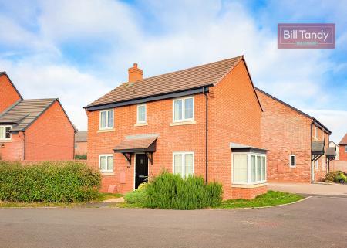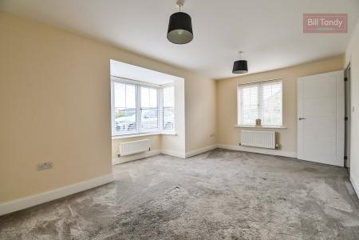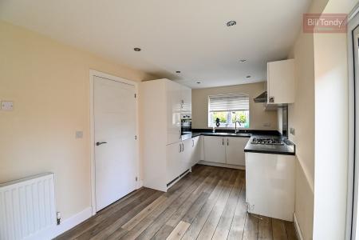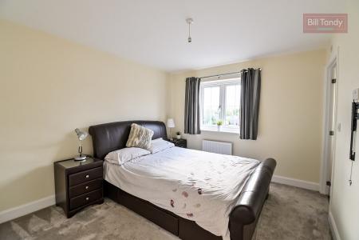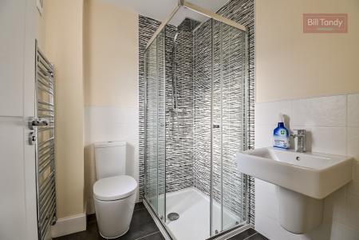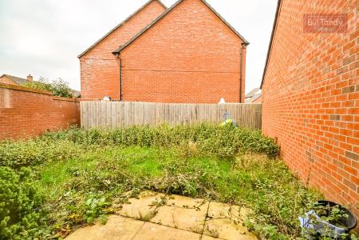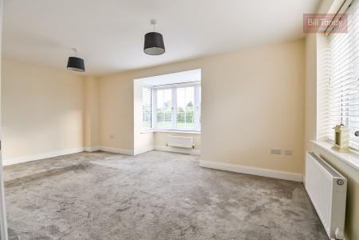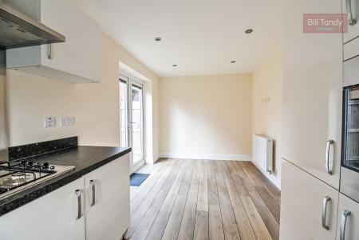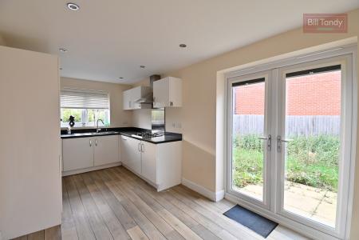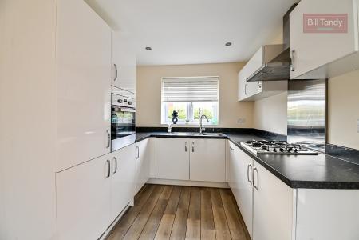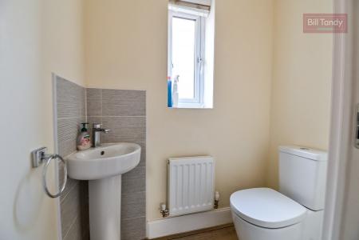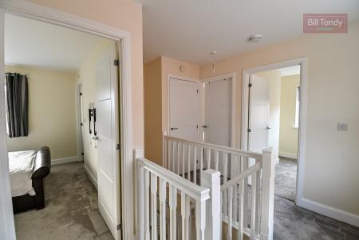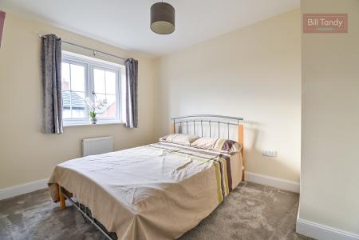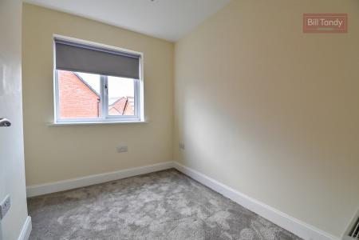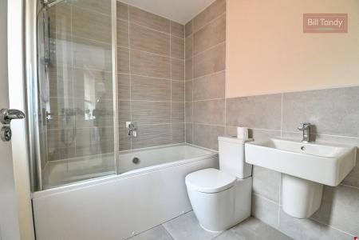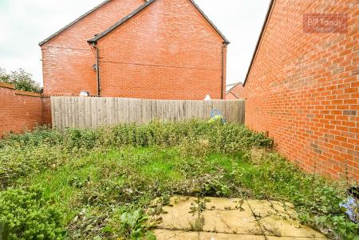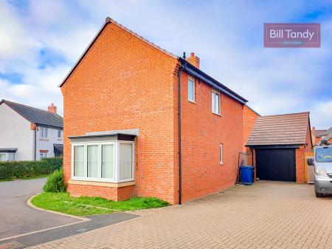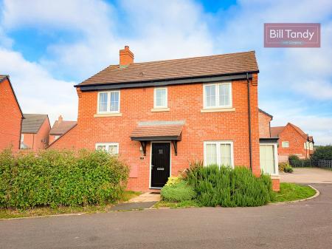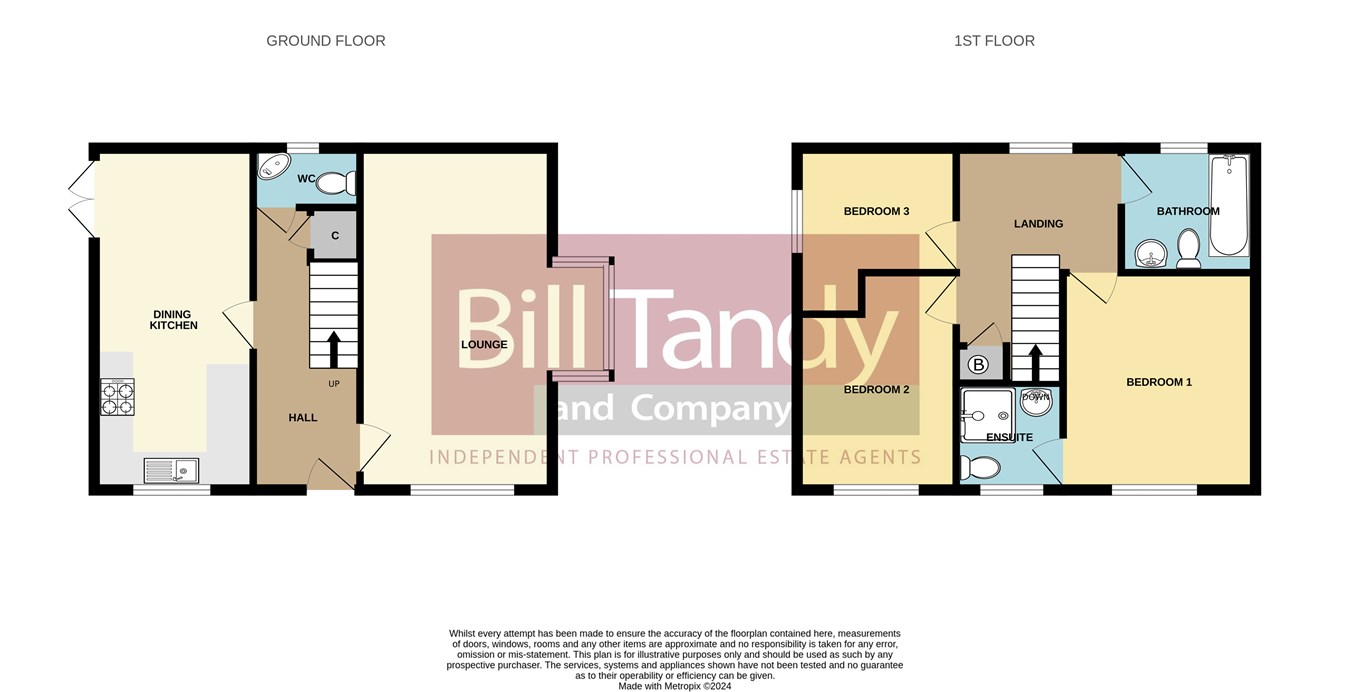- Modern detached family home in popular Streethay district
- Vacant possession and no upward chain
- Reception hall with fitted guests cloakroom
- Generous family living room
- Spacious family dining kitchen
- Bedroom 1 with en suite shower room
- 2 further bedrooms and family bathroom
- Single garage and block paved driveway
- Corner plot with gardens on three sides
3 Bedroom Detached House for sale in Lichfield
Built by Miller Homes this modern detached family home enjoys a lovely setting on the popular Streethay development. Occupying a corner plot the property has spacious accommodation with a generous lounge with a feature bay window to the side, together with a large family dining kitchen and guests cloakroom. The first floor boasts three bedrooms, with an en suite shower room and family bathroom. The convenient location is ideal for accessing the local facilities at Streethay, together with Trent Valley railway station just a short walk away with direct links to London and Birmingham. Lichfield city centre amenities are a little over a mile and a half away making this an ideal location for the family buyer. Available with the benefit of no upward chain and vacant possession an early viewing would be strongly encouraged.
RECEPTION HALLapproached via a PVC composite entrance door with double glazed insert and having stairs leading off with spindle balustrade and cupboard space beneath, radiator, timer and thermostat controls for heating and door to:
FITTED GUESTS CLOAKROOM
having close coupled W.C., corner pedestal wash hand basin with mono bloc mixer tap and tiled surround, radiator, obscure UPVC double glazed window and downlighters.
SPACIOUS FAMILY LIVING ROOM
5.43m x 3.06m (3.95m max into bay) (17' 10" x 10' 0" - 13'0"max into b ay) having an attractive UPVC double glazed bay window to side, further double glazed window to front, two double radiators and T.V. and media points.
SPACIOUS FAMILY DINING KITCHEN
5.43m x 2.53m (17' 10" x 8' 4") the kitchen area being well fitted with ample work surface space with base storage cupboards and drawers, wall mounted storage cupboards, one and a half bowl stainless steel sink unit with swan neck mixer tap, built-in Zanussi electric oven with four ring gas hob and extractor hood with stainless steel splashback, integrated dishwasher, washing machine, fridge and freezer each with matching fascias, UPVC double glazed window to front, low energy downlighters, double radiator and double glazed double doors opening to the rear garden.
FIRST FLOOR LANDING
having radiator, UPVC double glazed window to rear, loft access hatch and cupboard housing the Potterton combination gas central heating boiler.
BEDROOM ONE
3.46m x 3.13m (11' 4" x 10' 3") having UPVC double glazed window to front, radiator and door to:
EN SUITE SHOWER ROOM
having corner tiled shower cubicle with thermostatic shower fitment with hose and drencher shower, wash hand basin with mono bloc mixer tap, close coupled W.C., chrome heated towel rail/radiator, UPVC obscure double glazed window, low energy downlighters, tiled flooring and extractor fan.
BEDROOM TWO
3.42m x 2.60m (11' 3" x 8' 6") having UPVC double glazed window to front and radiator.
BEDROOM THREE
2.60m x 1.94m (8' 6" x 6' 4") having UPVC double glazed window to rear, radiator and recess for wardrobe.
FAMILY BATHROOM
having a panelled bath with tiled surround with mixer tap and Mira shower fitment with glazed screen, close coupled W.C., wash hand basin with mono bloc mixer tap, ceramic wall and floor tiling, obscure UPVC double glazed window, chrome heated towel rail/radiator, extractor fan and downlighters.
OUTSIDE
The property occupies a corner plot with lawned garden on two sides with a block paved driveway providing parking for a couple of cars. To the rear of the property is a garden having a patio area, walled and fenced perimeters and side gated access to the driveway.
GARAGE
5.97m x 3.07m (19' 7" x 10' 1") a generously sized garage with up and over entrance door, light and power points.
COUNCIL TAX
Band D.
FURTHER INFORMATION/SUPPLIES
To be confirmed.
SERVICE CHARGE
We understand there is a Service Charge currently in the region of �150.00 per annum for general maintenance of the development. Should you proceed with the purchase of the property these details must be verified by your solicitor.
Important Information
- This is a Freehold property.
Property Ref: 6641322_28279725
Similar Properties
Brereton Hill Lane, Upper Longdon, Rugeley, WS15
3 Bedroom Semi-Detached House | Offers in region of £375,000
Having been in the same family ownership since it was built in the 1930's, this traditional semi detached family home is...
Bracken Close, Lichfield, WS14
3 Bedroom Detached Bungalow | £375,000
An excellent opportunity has arisen with the sale of this detached bungalow which enjoys a lovely cul de sac setting on...
3 Bedroom Terraced House | £375,000
Having undergone a process of significant modernisation and refurbishment, this stylishly presented mid town house is an...
3 Bedroom Semi-Detached House | Offers Over £385,000
Bill Tandy and Company are delighted in offering for sale this superbly presented and modernised semi detached home loca...
Church Way, Longdon, Rugeley, WS15
5 Bedroom Detached House | £399,950
Enjoying a lovely setting in the popular village of Longdon, this extended detached family home represents an excellent...
School Lane, Hopwas, Tamworth, B78
3 Bedroom Semi-Detached House | Offers Over £399,950
Bill Tandy and Company, Lichfield, are delighted in offering for sale this superbly presented, extended and updated semi...

Bill Tandy & Co (Lichfield)
Lichfield, Staffordshire, WS13 6LJ
How much is your home worth?
Use our short form to request a valuation of your property.
Request a Valuation
