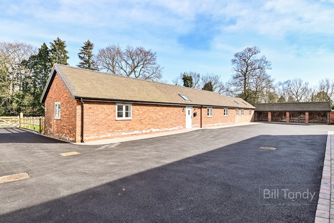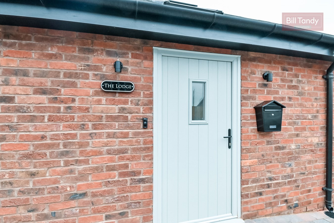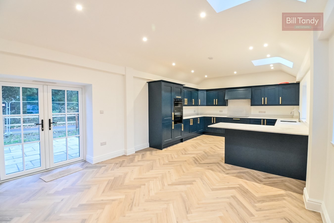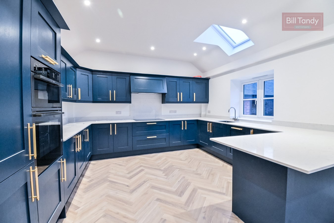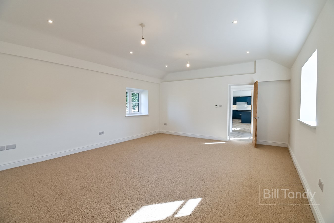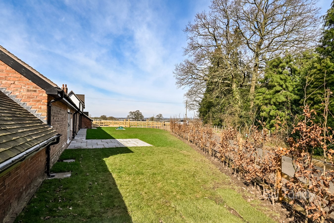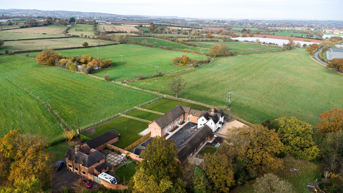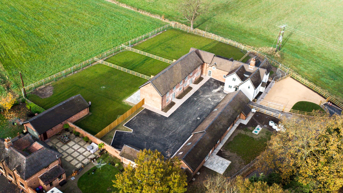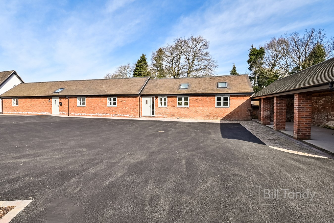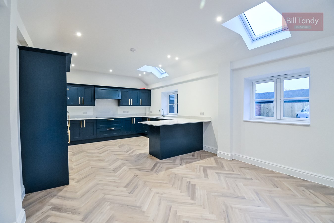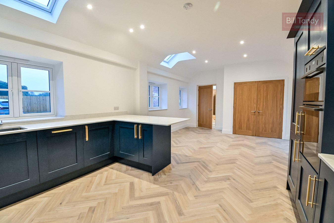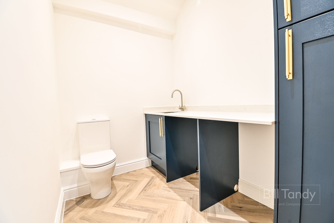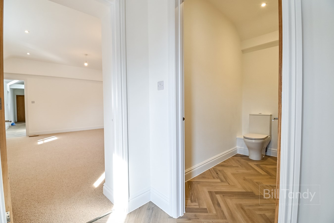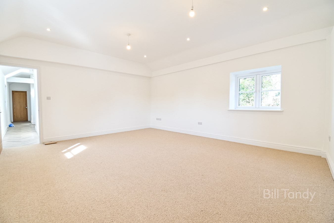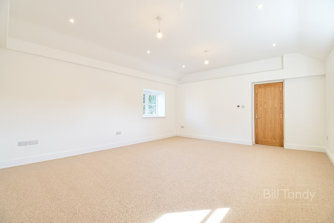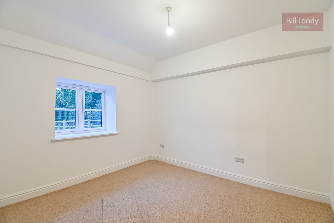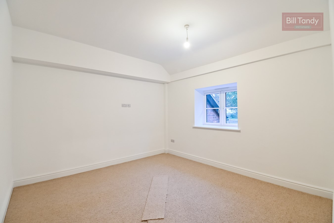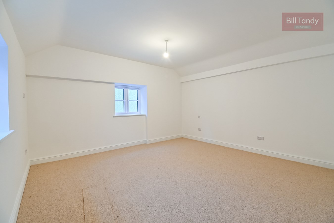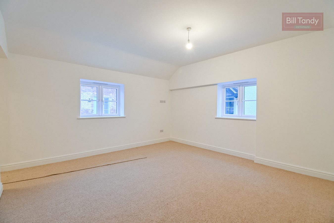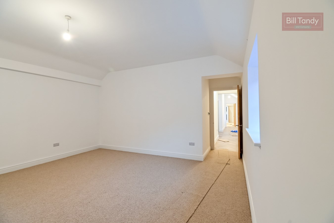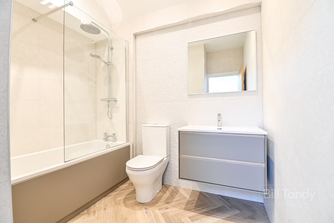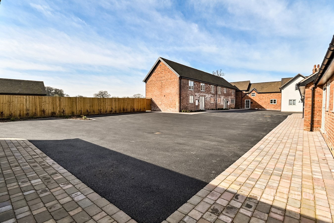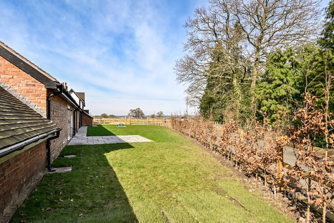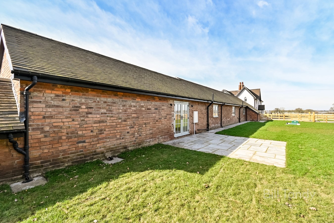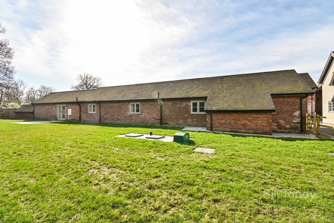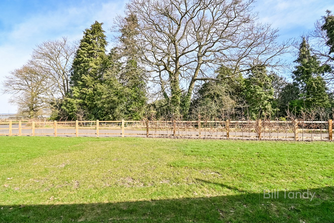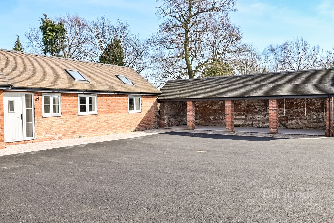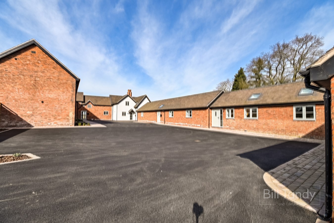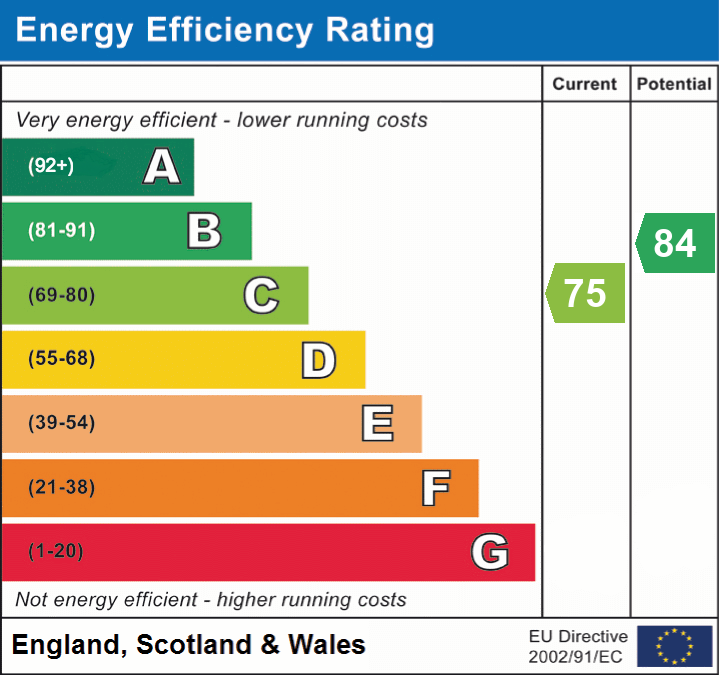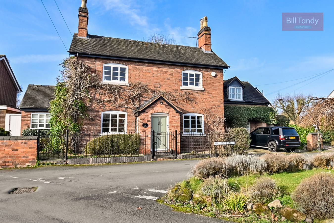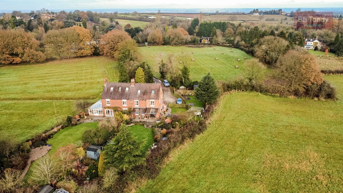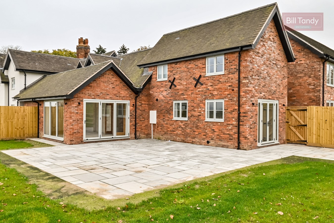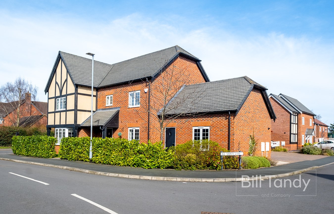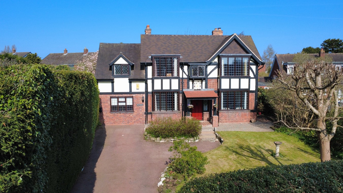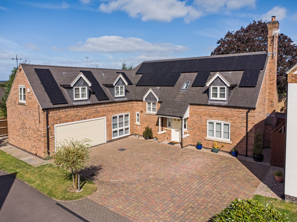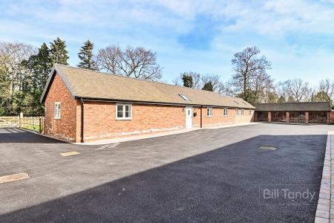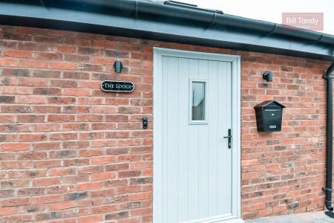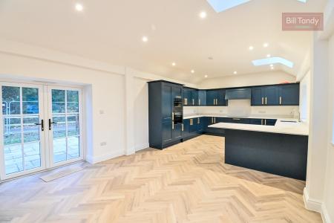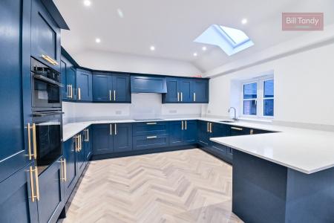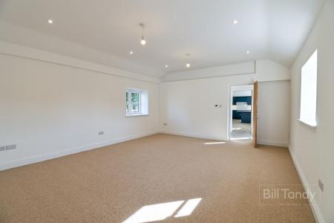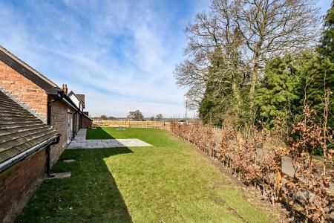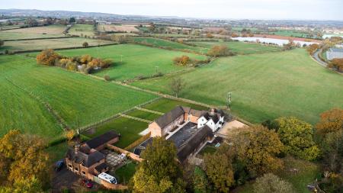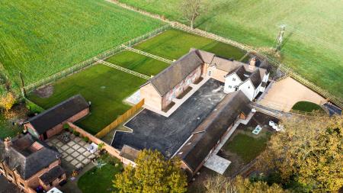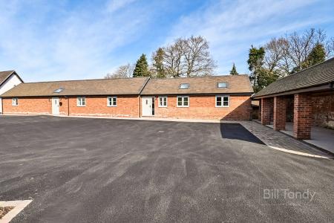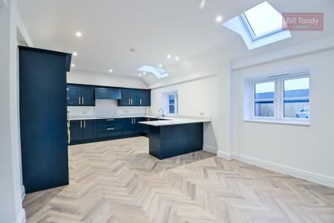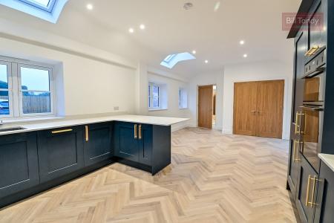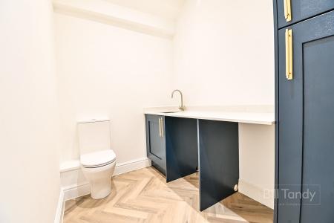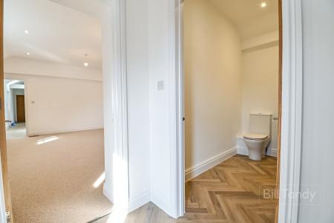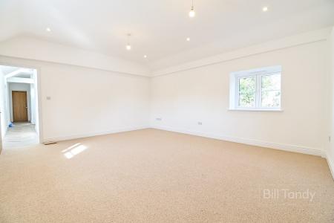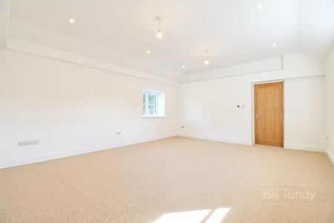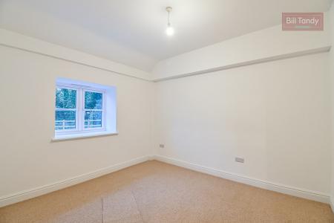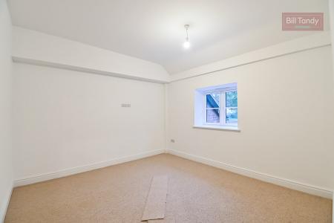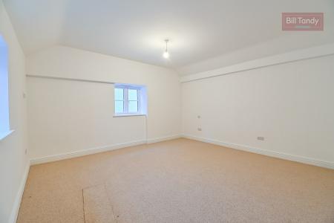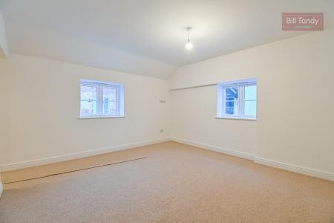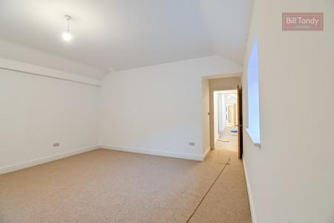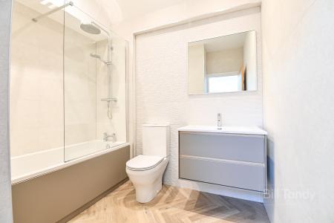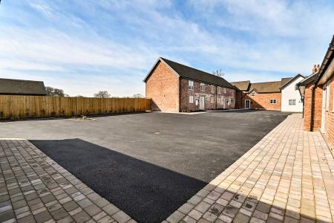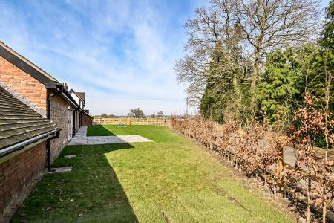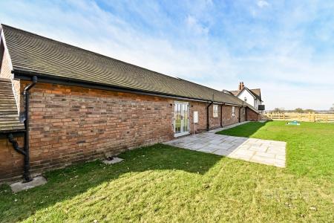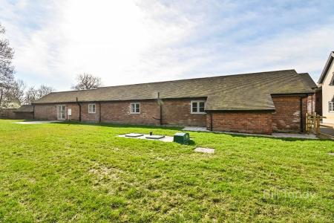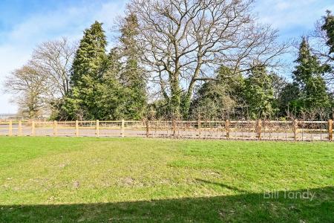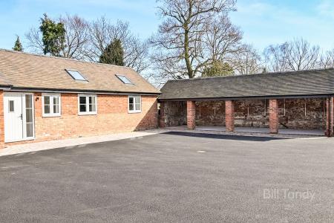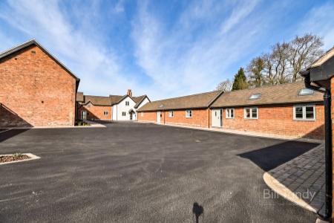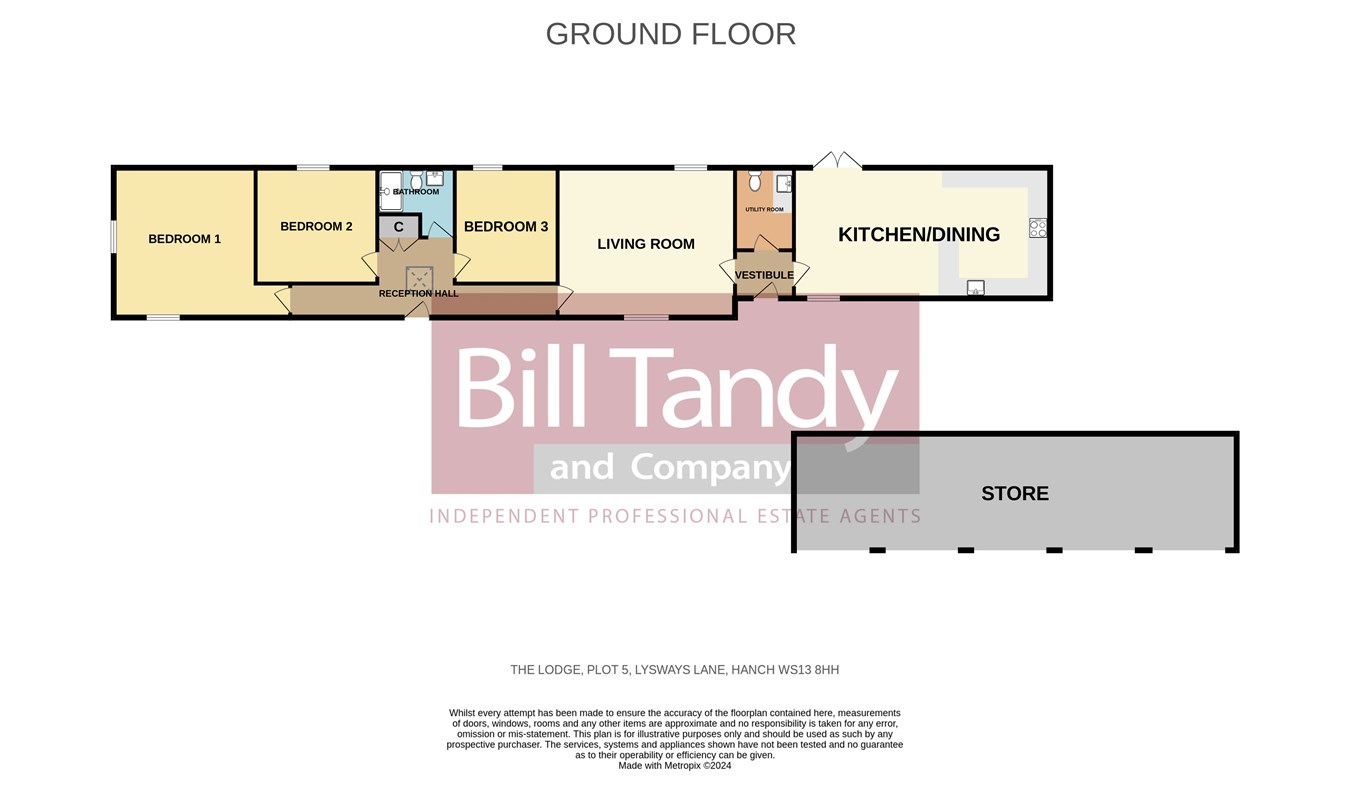- Highly impressive single storey luxury barn conversion
- Prestigious location within the hamlet of Hanch
- Exclusive courtyard development of just five properties
- High quality luxurious specification throughout
- Impressive family lounge
- Stunning quality dining kitchen with integral Neff appliances
- Three large double bedrooms and luxury bathroom
- Useful utility room with W.C.
- Open four bay storage with additional brick store and ample parking
- Lawned rear garden
3 Bedroom Barn Conversion for sale in Lichfield
Forming part of the luxury development at Hanch, this stunning single storey barn conversion offers the best of all worlds, being very generously proportioned but also all on one level. The two front facing entrance doors open to independent reception areas, each with the beautiful Camaro herringbone flooring creating the most welcoming of entrances. The property has a huge family living room, together with an equally generous family dining kitchen which boasts integral Neff appliances along with quartz work tops and stylish fittings. In addition there is a useful utility room, similarly fitted to the kitchen, which incorporates a W.C. The three double bedrooms are all very well proportioned, together with the luxury family bathroom. Benefiting from efficient underfloor electric heating throughout and with some useful outbuildings including a four bay store and brick garden room, the property also has a fenced and lawned rear garden. Being one of just five properties on this highly regarded development, and the only one which is single store, an early viewing would be strongly recommended.
SPACIOUS RECEPTION HALLapproached via a PVC double glazed composite entrance door and having feature Camaro herringbone bold oak LVT flooring, Velux skylight flooding the area with natural light, loft access and double doored coats store cupboard.
FAMILY LIVING ROOM
5.49m x 4.61m (18' 0" x 15' 1") a very generous room with front and rear facing double glazed windows, low energy downlighters, underfloor heating with thermostat control and door to SECOND RECEPTION AREA again with the Camaro herringbone flooring and door to:
UTILITY/GUESTS CLOAKROOM
having quartz work top, base storage cupboard with stainless steel sink unit, space and plumbing for washing machine and tumble dryer, useful store cupboard, W.C. suite, low energy downlighters, extractor fan, Camaro herringbone flooring with underfloor heating with thermostat control.
STUNNING FAMILY DINING KITCHEN
7.90m x 4.03m (25' 11" x 13' 3") a superb sized room with the Kitchen Area having extensive white quartz work tops with attractive Navy coloured doored storage cupboards and drawers with feature brass knurled handles, integrated Neff appliances including double oven and grill, fridge, freezer and dishwasher, five ring ceramic hob with concealed extractor, stainless steel sink with swan neck mixer tap, Velux skylight, three double glazed windows overlooking the courtyard and two Velux skylights, feature Camaro herringbone flooring with underfloor heating with thermostat control, low energy downlighters, double glazed double French doors opening to the rear garden and double doored cupboard housing the Strom E boiler and hot water system with underfloor heating manifold.
BEDROOM ONE
4.66m x 4.35m (15' 3" x 14' 3") a huge bedroom with dual aspect double glazed windows and underfloor heating with thermostat control.
BEDROOM TWO
3.71m x 3.54m (12' 2" x 11' 7") having double glazed window and underfloor heating with thermostat control.
BEDROOM THREE
3.54m x 3.17m (11' 7" x 10' 5") another double bedroom having underfloor heating with thermostat control and double glazed window.
FAMILY BATHROOM
having panelled bath with mixer tap and thermostatic shower with hose and drencher shower, vanity unit with wash hand basin with mono bloc mixer tap and drawer space, close coupled W.C., Camaro herringbone flooring with underfloor heating and thermostat control, low energy downlighters and extractor fan.
OUTSIDE
A four bay open covered store 10.00m x 2.80m overall (32' 10" x 9' 2" overall) provides good storage with tiled canopy and access to a further brick store room and parking for several cars. To the rear of the property is a good sized garden having post and fence rail fencing.
COUNCIL TAX
To be assessed.
GENERAL INFORMATION/SUPPLIES
Please note there is no mains gas at the property. A Service Charge (to be confirmed) will be applicable to the property to cover the cost of the emptying and servicing of the septic tank (please note there is a private drainage system), together with any maintenance of the communal areas within the courtyard.
BUILDERS WARRANTY
The property will be sold with a suitable builders warranty with details available in due course.
Important Information
- This is a Freehold property.
Property Ref: 6641322_28396630
Similar Properties
28 Mill End Lane, Alrewas, Burton-on-Trent, DE13
4 Bedroom Detached House | £795,000
This truly beautiful detached family home enjoys an exquisite location within the heart of the coveted Conservation Area...
4 Bedroom Semi-Detached House | £750,000
Discreetly located at the end of a private drive and within the highly regarded and prestigious location of Longdon Gree...
Lysways Lane, Hanch, Lichfield, WS13
3 Bedroom Barn Conversion | £725,000
Forming part of this luxurious countryside development within the hamlet of Hanch, this discreetly located luxury proper...
Newton Lane, Kings Bromley, Burton-on-Trent, DE13
5 Bedroom Detached House | £799,000
Bill Tandy and Company are delighted in offering for sale this stunning executive detached family home built by Cameron...
Cross in Hand Lane, Lichfield, WS13
4 Bedroom Detached House | £825,000
This hidden gem of a property was built in 1925 in the Arts and Crafts tradition by the well renowned builders Robert Br...
Trent Lane, Newton Solney, Burton-on-Trent, DE15
5 Bedroom Detached House | £875,000
This particularly impressive detached family home was built by a well regarded local developer, David McPherson Homes, a...

Bill Tandy & Co (Lichfield)
Lichfield, Staffordshire, WS13 6LJ
How much is your home worth?
Use our short form to request a valuation of your property.
Request a Valuation
