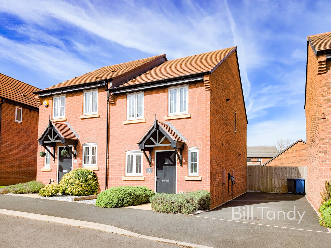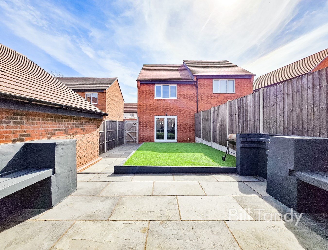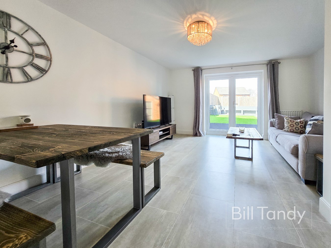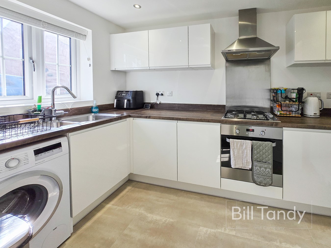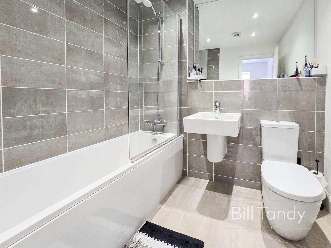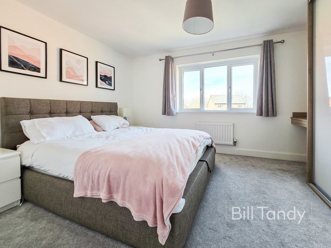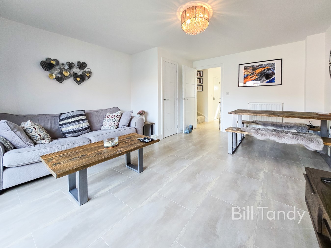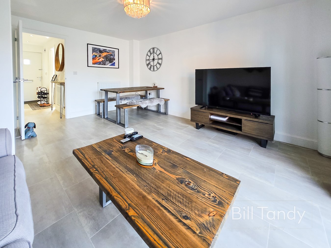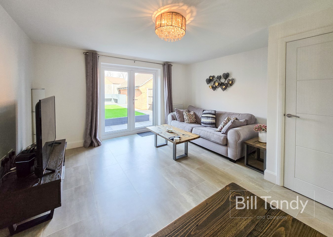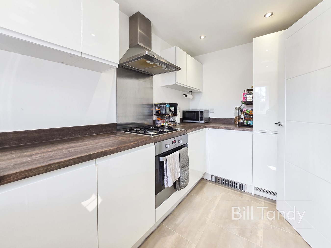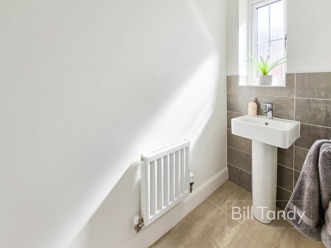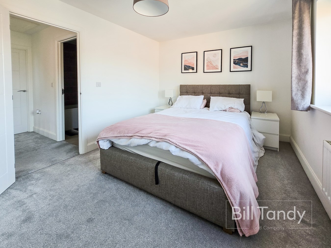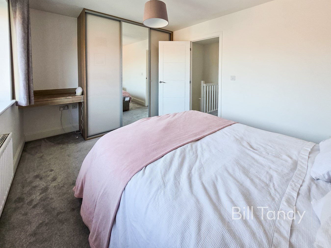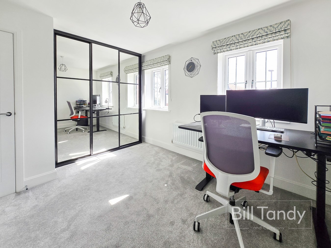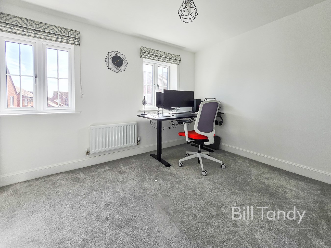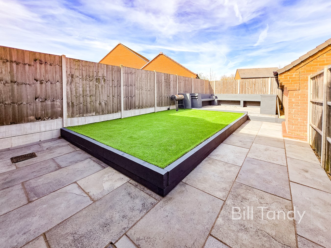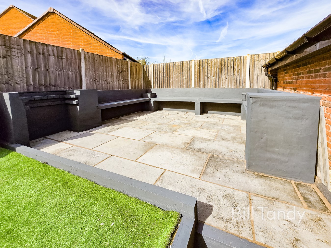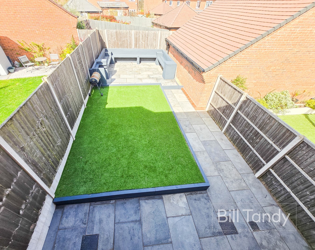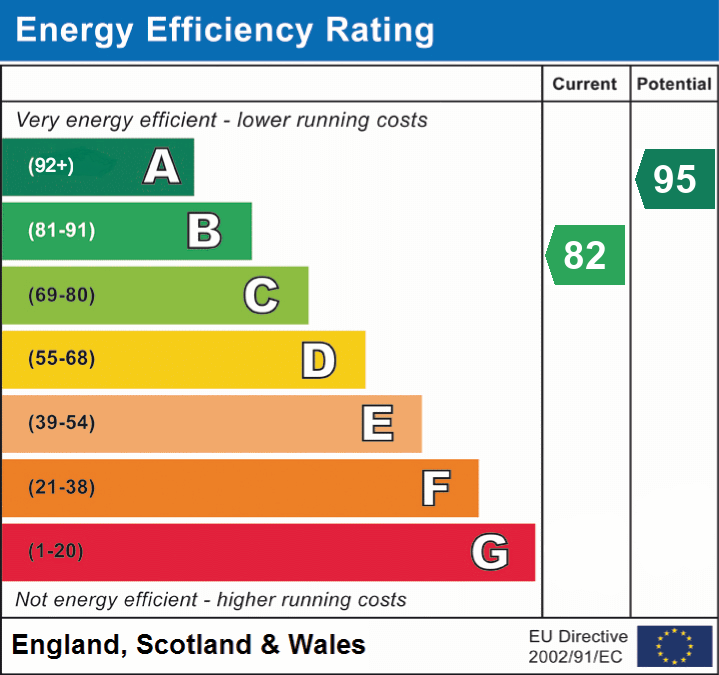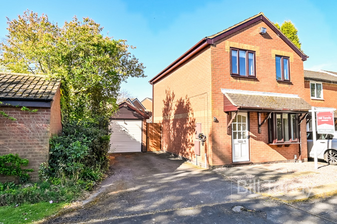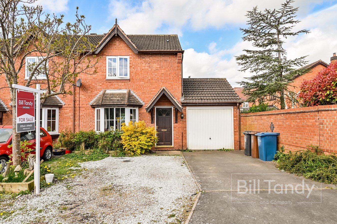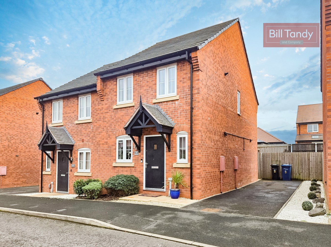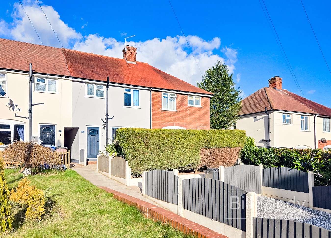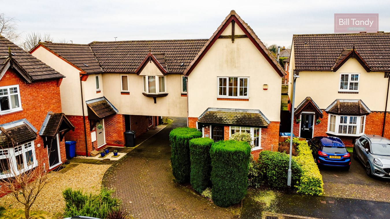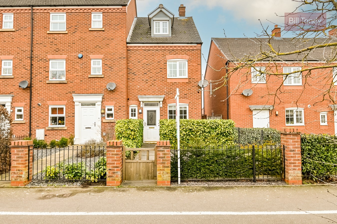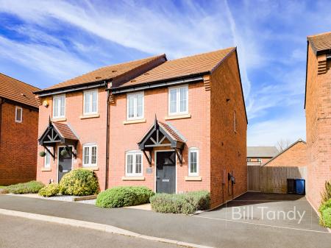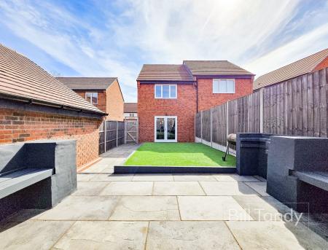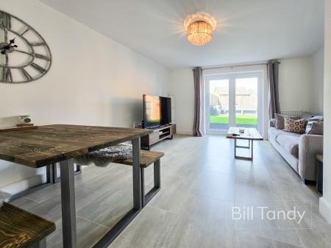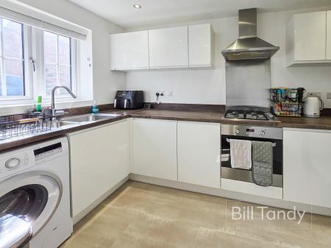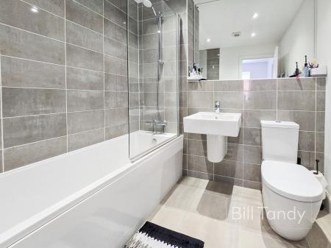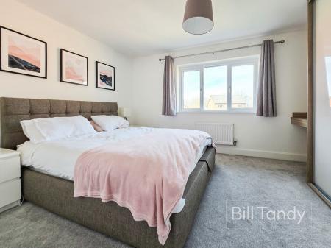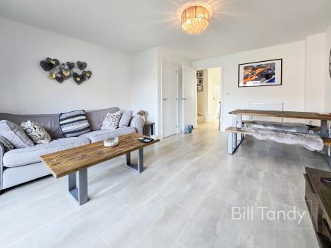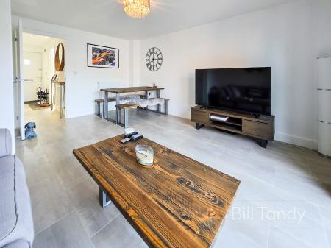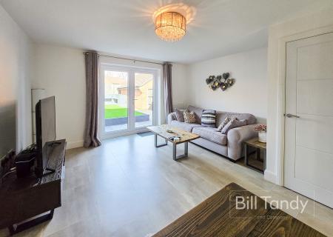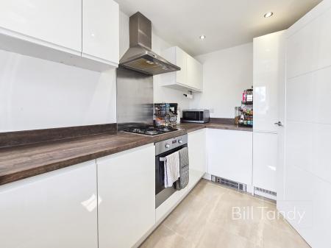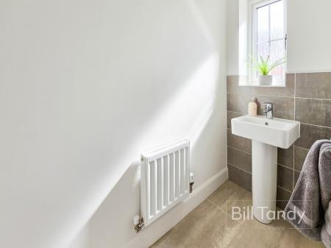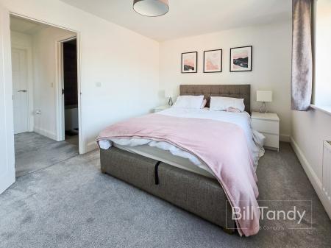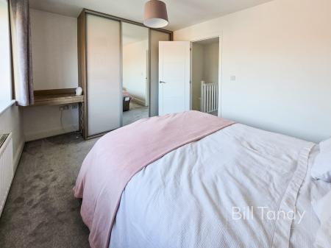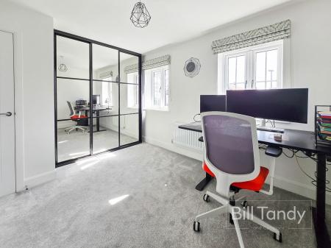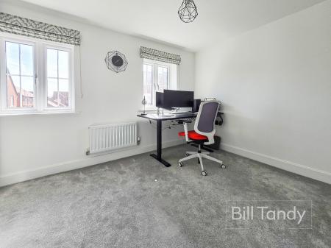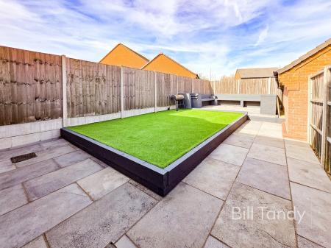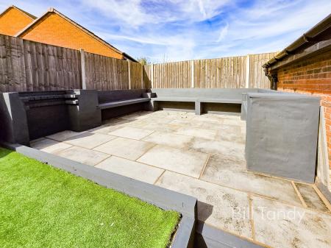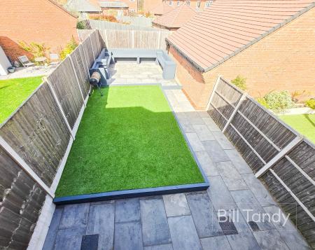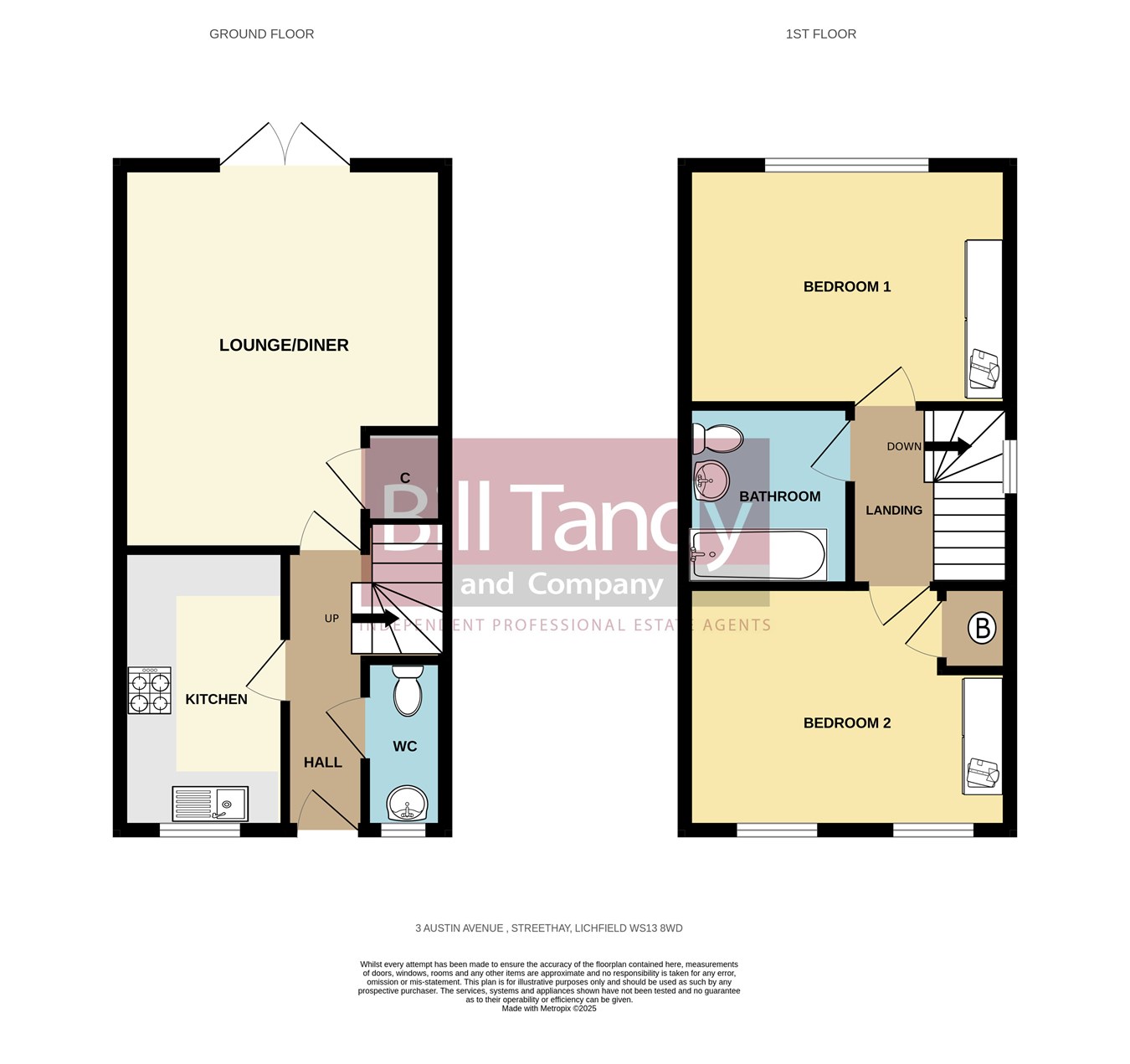- Superbly located semi detached house on popular Streethay development
- Ideal for first time buyer or investor purchaser
- Hall and guests cloakroom
- Lounge/dining room
- Modern fitted kitchen
- 2 double bedrooms and bathroom
- Landscaped rear garden
- Tandem tarmac drive to side
2 Bedroom Semi-Detached House for sale in Lichfield
Bill Tandy and Company are delighted in offering for sale this modern semi detached house, recently built by Miller Homes and located on the small and select cul de sac of Austin Avenue. The location is within walking distance of the recently built Streethay primary school given an outstanding rating by Ofsted. Further facilities include the newly added Co-op convenience store, cafe and take-away outlets, whilst Trent Valley railway station is within easy access providing links to London, Birmingham and Manchester. This semi detached home comprises reception hall, guests cloakroom, modern high gloss kitchen, lounge/dining room to the rear, two first floor double bedrooms and modern bathroom. One of the distinct features of the property is its recently landscaped garden, and there is a tandem tarmac driveway located to the right hand side of the property.
CANOPY PORCHhaving a composite front entrance door opening to:
RECEPTION HALL
having Karndean flooring, radiator, stairs to first floor, ceiling spotlighting and doors open to:
GUESTS CLOAKROOM
having Karndean flooring, obscure double glazed window to front, radiator, modern white suite comprising pedestal wash hand basin with tiled surround, low flush W.C. and spotlighting.
KITCHEN
having double glazed window overlooking the front garden, Karndean flooring, spotlighting, plinth heater, high gloss white handleless units comprising base cupboards and drawers with round edge work tops above, wall mounted cupboards, inset stainless steel one and a half bowl sink, inset Zanussi oven with four ring gas hob and extractor fan above, integrated fridge/freezer and space for washing machine.
LOUNGE/DINING ROOM
having Karndean flooring, double glazed French doors to rear garden, two radiators and under stairs storage cupboard.
FIRST FLOOR LANDING
having double glazed window to side, loft access and doors leading off to:
BEDROOM ONE
having double glazed window overlooking the rear garden, radiator and fitted wardrobe with contemporary sliding doors and dressing table/desk.
BEDROOM TWO
having two double glazed windows to front, radiator, over stairs storage cupboard housing the Potterton boiler and fitted contemporary wardrobes with sliding mirrored doors.
BATHROOM
having a modern white suite comprising wall mounted wash hand basin with tiled surround, low flush W.C., bath with shower appliance over and shower screen and full ceiling height tiling surround, Karndean floor, spotlighting and radiator.
OUTSIDE
The property is located on this highly sought after desirable development, and located to the right hand side is a tandem tarmac driveway with gate to the rear garden and electric car charging point. One of the distinct features of the property is its superbly landscaped and substantially improved rear garden having a generous paved patio space for entertaining, artificial lawn, paved pathway leading to a rear raised paved terrace providing a superb seating area with barbeque and fenced and walled surround.
COUNCIL TAX
Band C.
FURTHER INFORMATION/SUPPLIES
Mains drainage, water, electricity and gas connected. Broadband connected. For broadband and mobile phone speeds and coverage, please refer to the website below: https://checker.ofcom.org.uk/
DEVELOPMENT SERVICE CHARGE
We understand from the vendor that the current Service Charge payable for the maintenance of the communal areas within the development is approximately �210.00 per annum. Should you proceed with the purchase of the property these details must be verified by your solicitor.
AGENTS NOTE - DISCLOSURE OF INTEREST
Under the Estate Agents Act of 1979 we inform you that the owner of the property is a relative of an employee of Bill Tandy and Company Estate Agents.
Important Information
- This is a Freehold property.
Property Ref: 6641322_28904650
Similar Properties
Millcroft Way, Handsacre, Rugeley, WS15
3 Bedroom Detached House | £279,950
Bill Tandy and Company are delighted in offering for sale this modern detached house located in the small and select cul...
Poppy Gardens, Alrewas, Burton-on-Trent, DE13
3 Bedroom Semi-Detached House | £275,000
** MODERN 3 BEDROOM HOME WITH VACANT POSSESSION AND NO UPWARD CHAIN ** Bill Tandy and Company are delighted to offer for...
Wallis Drive, Streethay, Lichfield, WS13
2 Bedroom Semi-Detached House | £275,000
Bill Tandy and Company are delighted in offering for sale this modern semi detached home recently built by Miller Homes...
3 Bedroom Terraced House | £285,000
** SUPERBLY UPDATED TO A HIGH STANDARD ** INTERNAL VIEWINGS HIGHLY RECOMMENDED ** Bill Tandy and Company are delighted i...
Burway Meadow, Alrewas, Burton-on-Trent, DE13
3 Bedroom End of Terrace House | £285,000
Situated in the popular village of Alrewas and in this pleasant cul de sac location, this end town house property is ava...
Sainte Foy Avenue, Lichfield, WS13
3 Bedroom Terraced House | £295,000
This rather deceptive three storey family home enjoys a lovely setting on the edge of the popular Darwin Park area of Li...

Bill Tandy & Co (Lichfield)
Lichfield, Staffordshire, WS13 6LJ
How much is your home worth?
Use our short form to request a valuation of your property.
Request a Valuation
