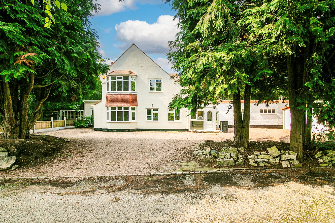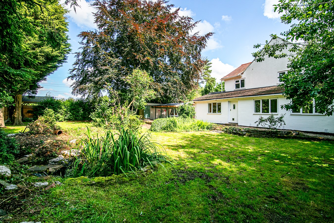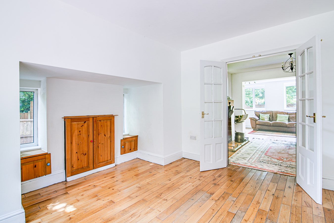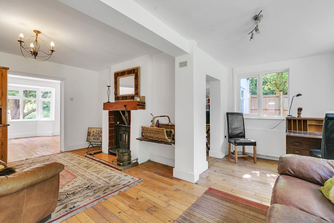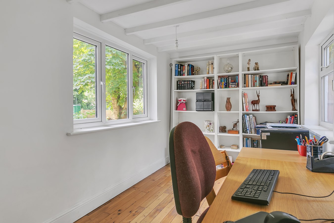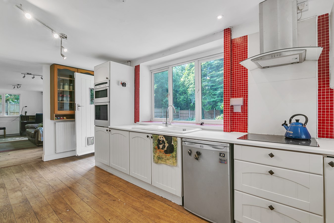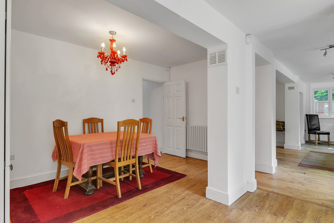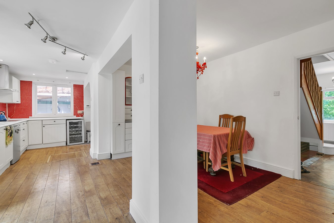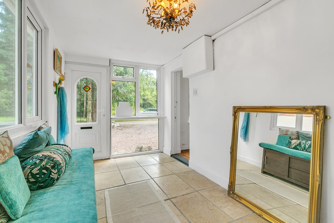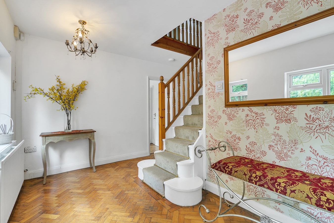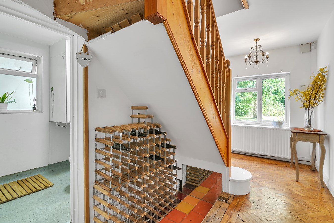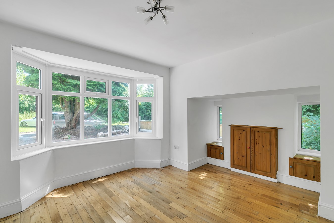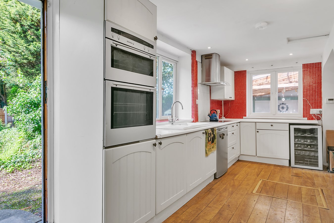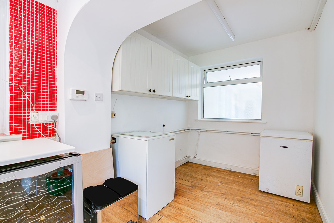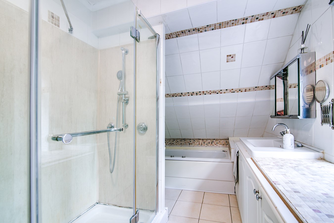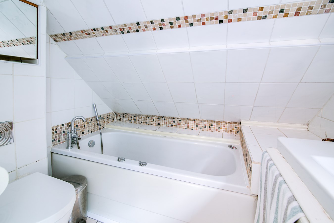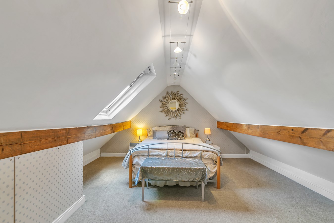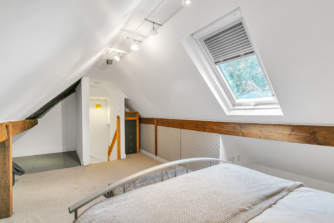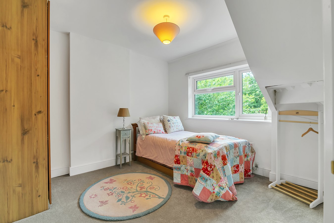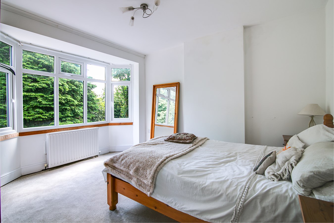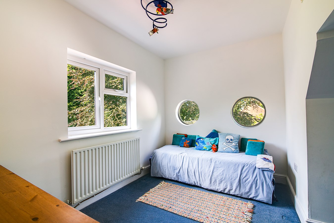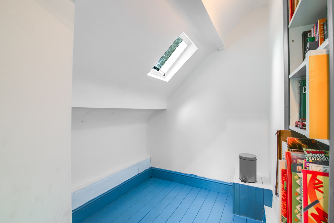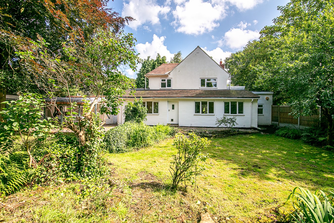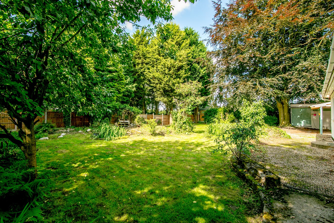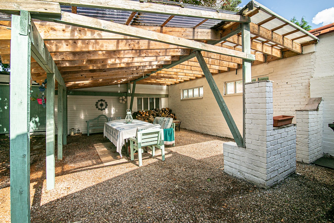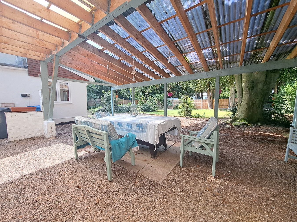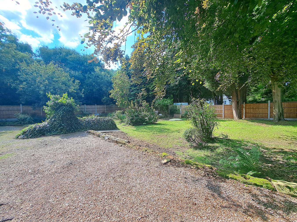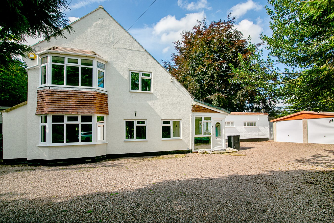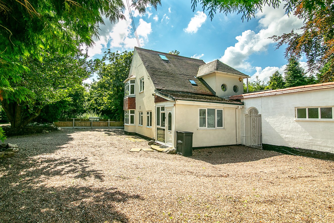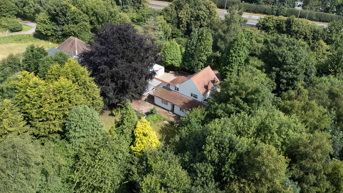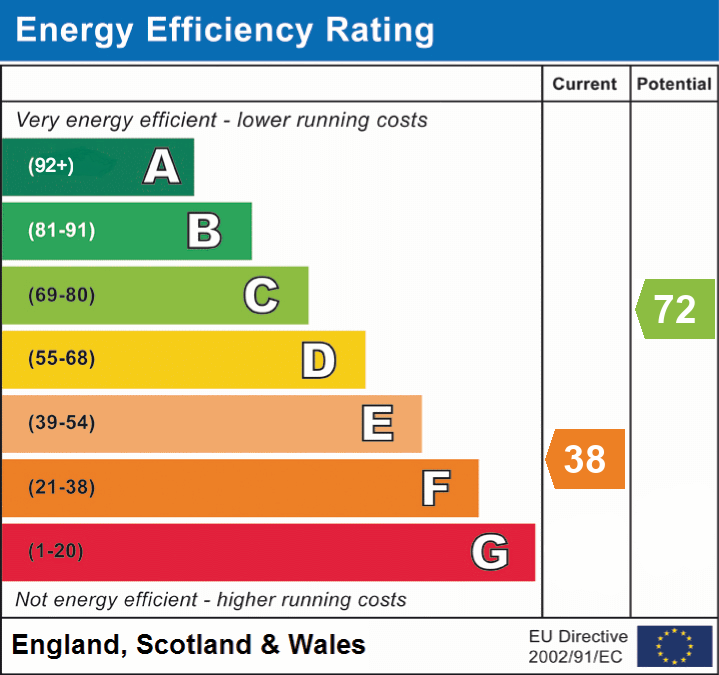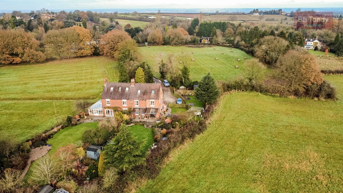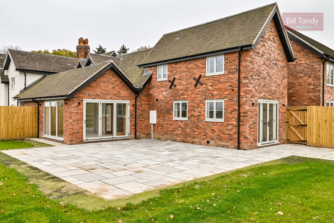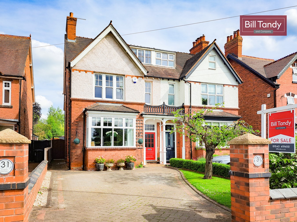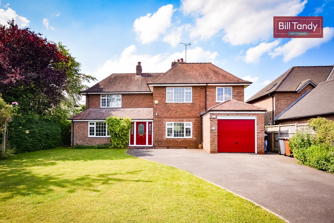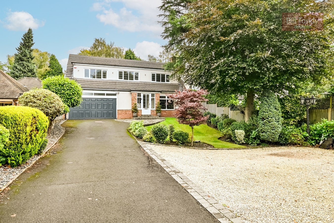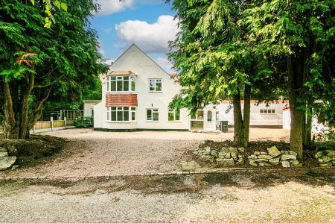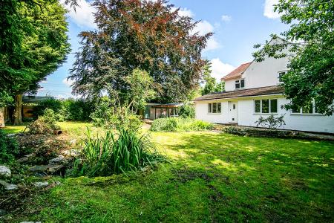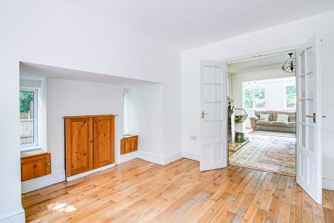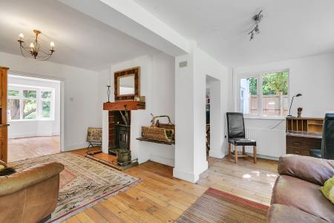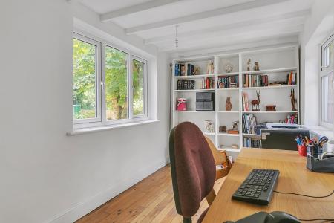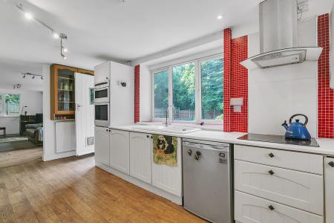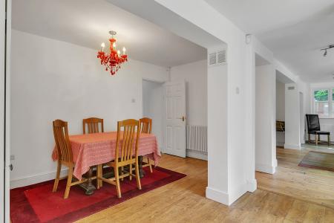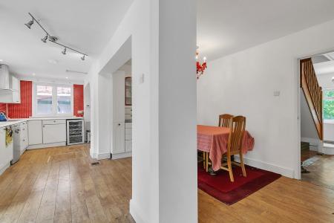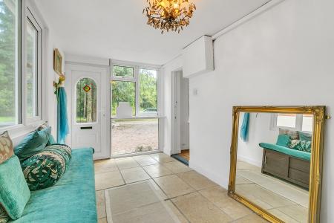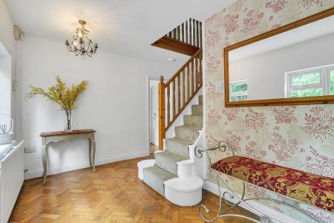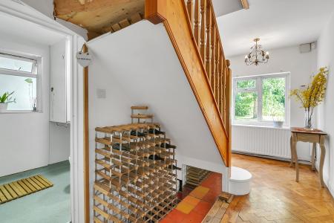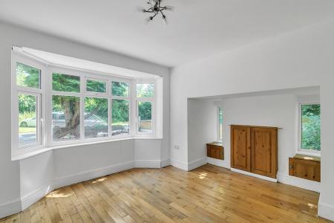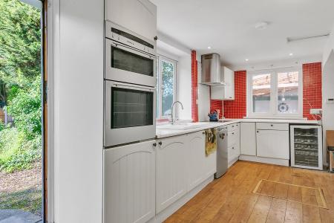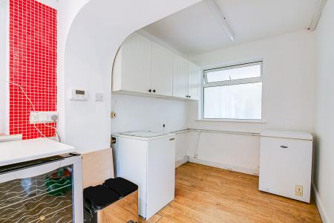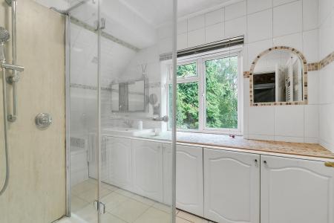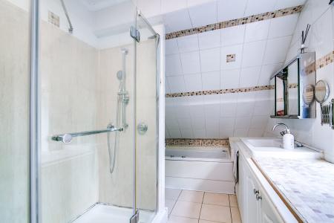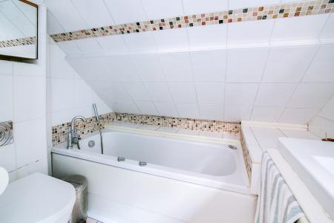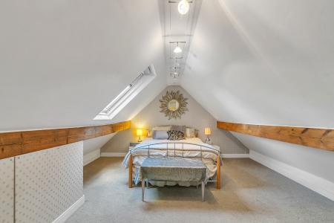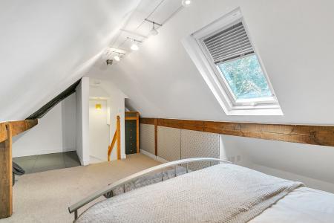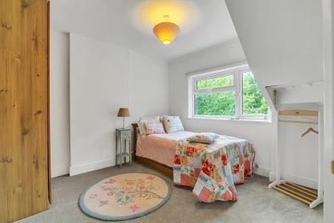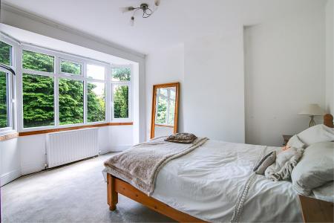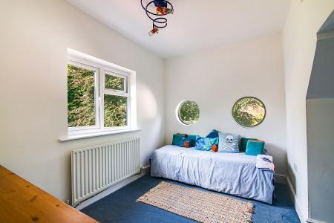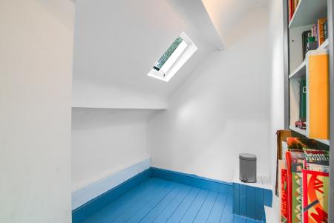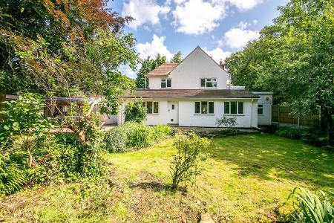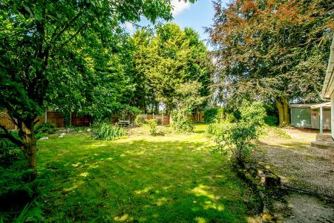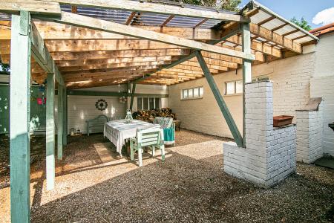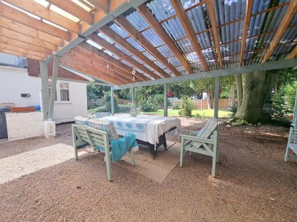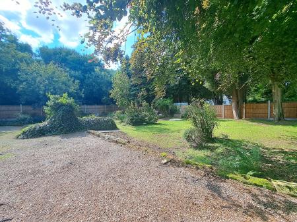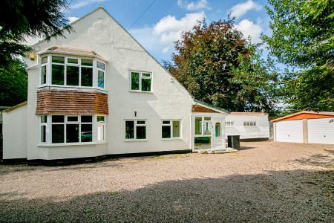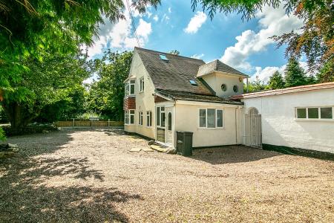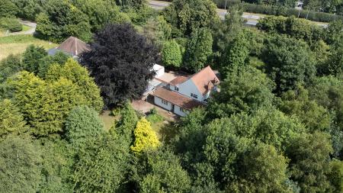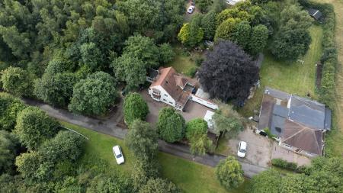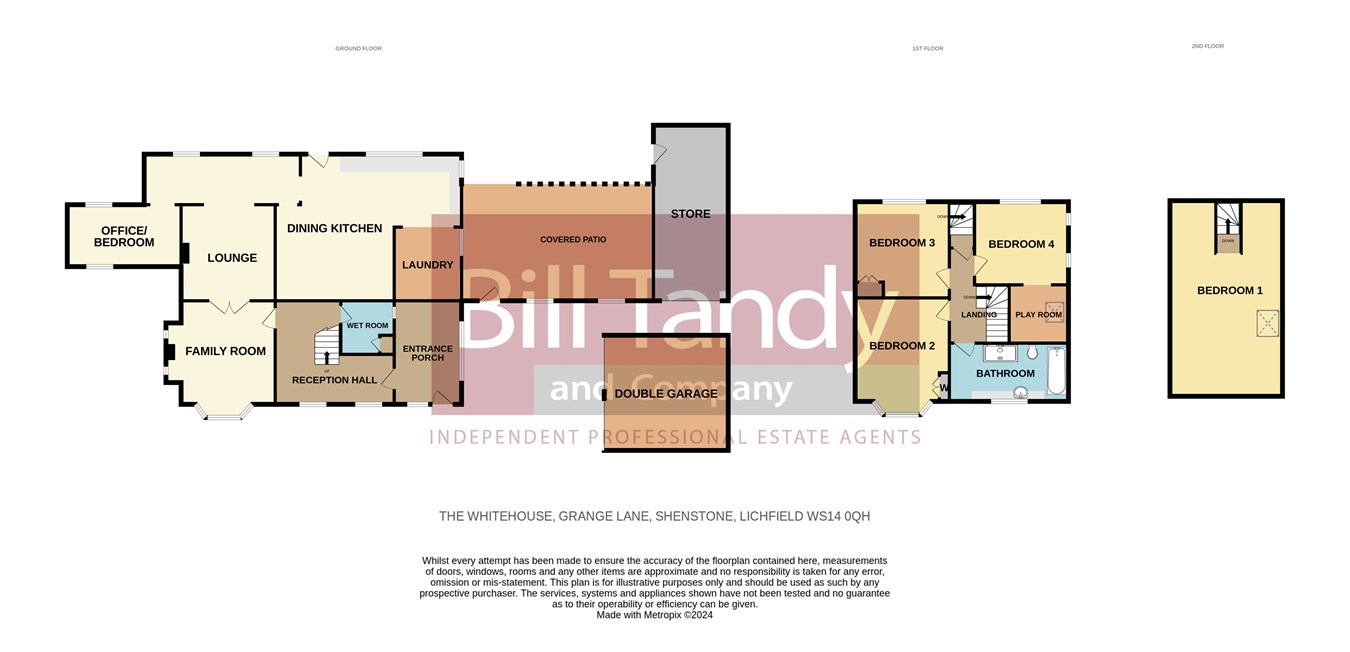- Secluded nestled away position
- Traditional extended detached dwelling
- Offered with the benefit of no upward chain
- Porch, hall and ground floor wet room
- 3 generously sized reception rooms
- 'L' shaped dining kitchen and laundry room
- 3 Bedrooms and Loft Conversion
- Parking for numerous vehicles and double garage
- Superb sized rear garden with sheltered patio and store
4 Bedroom Detached House for sale in Lichfield
This traditional and extended detached family home is superbly positioned in a secluded spot along the private road of Grange Lane, located close to the village of Shenstone. Offered with the benefit of no upward chain, the property has been sympathetically and carefully improved and extended by the current owner, offering versatile accommodation arranged over three floors. Approaching the property from the private drive which serves a small number of properties, the property has a large gravelled driveway providing parking for several vehicles and is ideal for the car enthusiast. There is a main entrance porch, reception hall, ground floor wet room, three reception rooms including a lounge with feature fireplace, family room and further home office which has potential as a ground floor bedroom if required. The ground floor is completed with an 'L' shaped modern kitchen with access to the rear garden and leads to the laundry room. To the first floor are three generously sized bedrooms, one of which has its own playroom, and a family bathroom. Stairs from the first-floor landing ascend to the second-floor loft conversion. Externally the property is offered with a superb plot, complemented by ample parking to the front, a detached double garage, a superb rear garden with sheltered entertaining patio space and a useful store.
ENTRANCE PORCHaccessed via a UPVC double glazed front entrance door and having double glazed windows to front and side, tiled floor and door opens to:
'L' SHAPED RECEPTION HALL
having stairs to first floor with stairs runner, parquet floor, two double glazed windows to front and radiator.
FAMILY ROOM
3.76m into bay x 3.21m plus recess (12' 4" into bay x 10' 6" plus recess) having a feature walk-in double glazed bay window to front, further windows to side, oak floor and glazed panel double doors open to:
LOUNGE
5.93m max (3.23m min) x 5.81m max (19' 5" max 10'7" min x 19' 1" max) this superbly extended lounge has oak floor, double glazed windows to rear and side, radiators and the feature and focal point of the room is its fireplace having a cast-iron multi fuel burner with tiled hearth, recess and wooden mantel beam above. Archways lead to the study and dining kitchen.
OFFICE/GROUND FLOOR BEDROOM
4.16m x 2.18m (13' 8" x 7' 2") having double glazed windows to front and rear and wooden floor.
'L' SHAPED DINING KITCHEN
5.52m max x 4.71m max (18' 1" max x 15' 5" max) accessed from both the hallway and the lounge this generously sized open plan kitchen has double glazed windows to side and rear, door to rear garden, two radiators, laminate floor, base cupboards and drawers with round edge preparation work tops above, mosaic tiled surround, wall mounted cupboards, glazed display cabinets, inset double oven, four ring electric hob with extractor above, inset ceramic sink and spaces for white goods.
LAUNDRY ROOM
2.13m x 2.08m (7' 0" x 6' 10") having wall mounted storage cupboards and spaces ideal for white goods.
GROUND FLOOR WET ROOM
1.78m x 1.69m (5' 10" x 5' 7") having a vanity unit, low flush W.C., walk-in shower area and airing cupboard.
FIRST FLOOR LANDING
having door leading to the staircase to the second floor, and further doors open to:
BEDROOM TWO
3.98m into bay x 3.19m (13' 1" into bay x 10' 6") having a walk-in double glazed bay window to front, radiator and fitted double wardrobe.
BEDROOM THREE
3.34m x 3.17m (10' 11" x 10' 5") having double glazed window to rear, radiator and fitted double wardrobe.
BEDROOM FOUR
3.26m x 2.27m (10' 8" x 7' 5") having double glazed window to rear, porthole windows to side, radiator and archway to:
PLAY ROOM
1.80m x 1.70m (5' 11" x 5' 7") having skylight to side and recessed bookcase.
FAMILY BATHROOM
3.96m x 2.23m (13' 0" x 7' 4") having double glazed window to front, useful storage cupboards with inset wash hand basin, low flush W.C., bath with tiled splashback surround and mosaic border and shower enclosure with aquaboarding and shower appliance over.
SECOND FLOOR LOFT CONVERSION
6.80m max x 4.29m into reduced ceiling height (22' 4" max x 14' 1" into reduced ceiling height) having skylight window to side.
OUTSIDE
One of the distinct features of the property is its superb secluded position along this private road of only a small selection of properties, offering a generously sized plot. To the front of the property is a gravelled driveway providing parking for numerous vehicles, and giving access to a side gate, oil tank, detached double garage and store. One of the distinct features of the property is its superb entertaining space to the rear where the garden has been substantially improved by the current owners. Offering a generously sized gravelled patio area, sheltered entertaining patio space, established shaped lawn with well stocked mature borders, garden pond, mature trees and hedging for screening and fenced surround. Access to the water treatment tank is located to the rear.
DETACHED DOUBLE GARAGE
approached via twin up and over entrance doors and is set on a concrete slab.
COUNCIL TAX
Band E.
SUPPLIERS/FURTHER INFORMATION
Mains electricity is connected. Oil fired heating. Drainage - water treatment tank located in the rear garden. Broadband connected.
For broadband and mobile phone speeds and coverage, please refer to the website below: https://checker.ofcom.org.uk/
Important information
This is a Freehold property.
Property Ref: 6641322_27950741
Similar Properties
4 Bedroom Semi-Detached House | £750,000
Discreetly located at the end of a private drive and within the highly regarded and prestigious location of Longdon Gree...
3 Bedroom Barn Conversion | £750,000
** GENEROUS SIZE BARN CONVERSION ON A SMALL GATED DEVELOPMENT ** Bill Tandy and Company are delighted in offering for s...
Lysways Lane, Hanch, Lichfield, WS13
3 Bedroom Barn Conversion | £725,000
Forming part of this luxurious countryside development within the hamlet of Hanch, this discreetly located luxury proper...
Cherry Orchard, Lichfield, WS14
5 Bedroom Semi-Detached House | £775,000
** RARE CHANCE TO ACQUIRE THIS STUNNING TRADITIONAL PROPERTY IN PRIME SPOT IN LICHFIELD ** Bill Tandy and Company, Lichf...
Burton Road, Repton, Derby, DE65
4 Bedroom Detached House | £780,000
** EXCEPTIONAL 1930's EXTENDED RESIDENCE, LOCATED WITHIN THE HIGHLY SOUGHT-AFTER VILLAGE OF REPTON. ** Bill Tandy and Co...
Middleton Road , Streetly, Sutton Coldfield, B74
4 Bedroom Detached House | £795,000
Enjoying a stunning setting in this highly regarded residential location, this vastly improved luxury family home is tru...

Bill Tandy & Co (Lichfield)
Lichfield, Staffordshire, WS13 6LJ
How much is your home worth?
Use our short form to request a valuation of your property.
Request a Valuation
