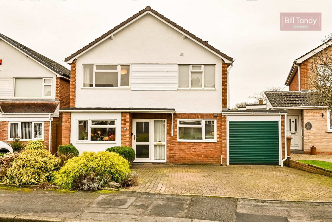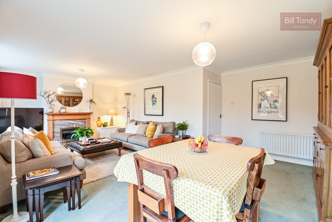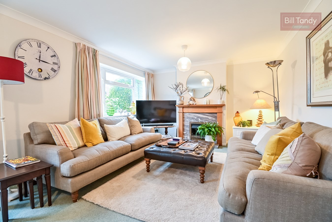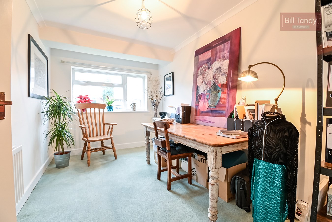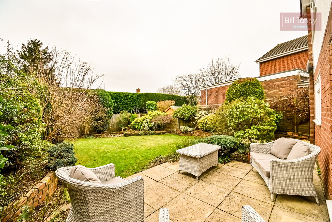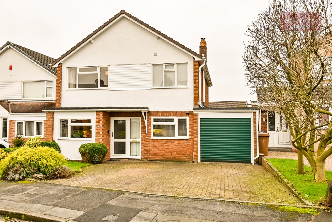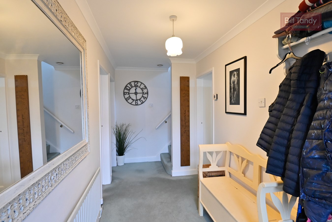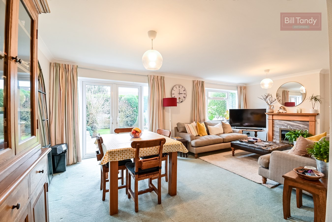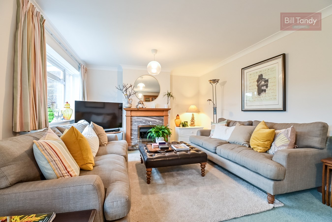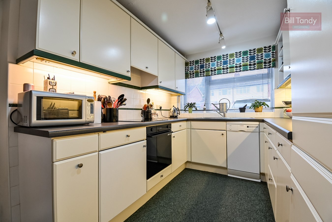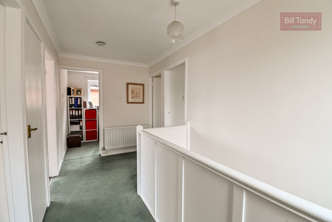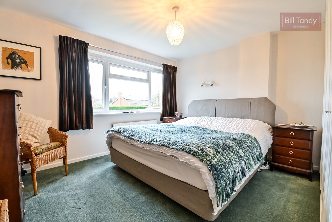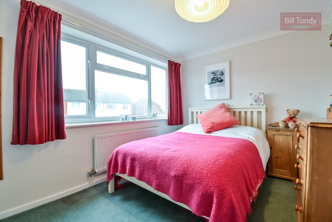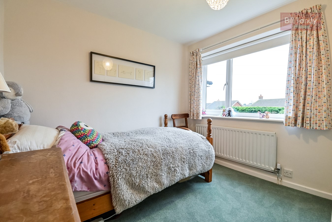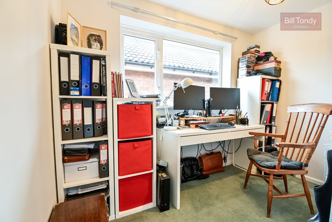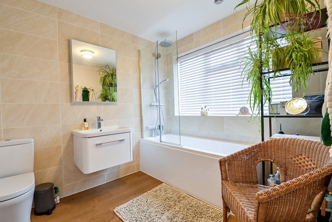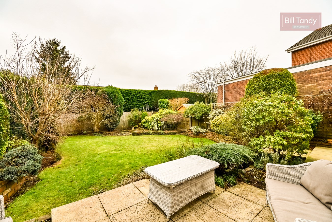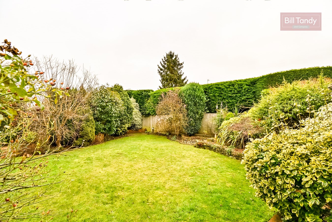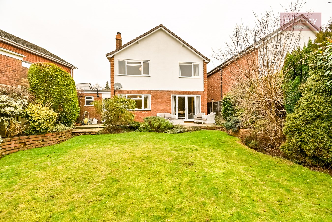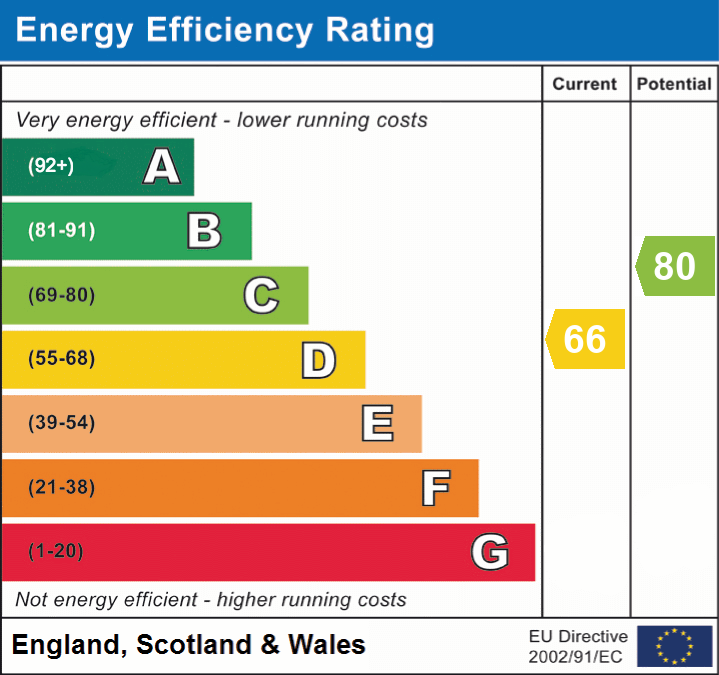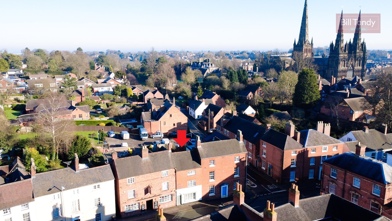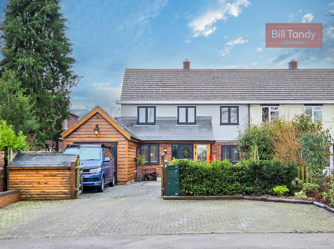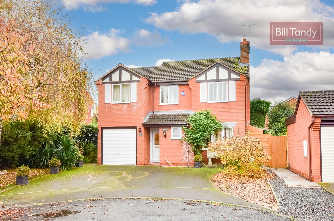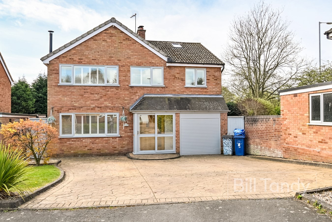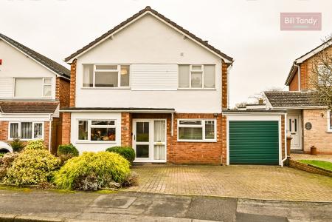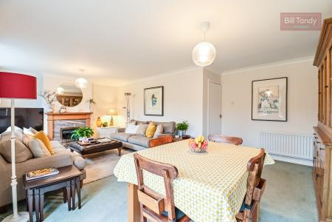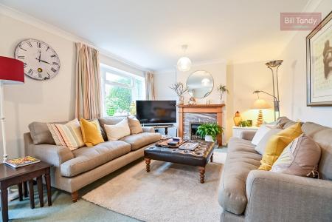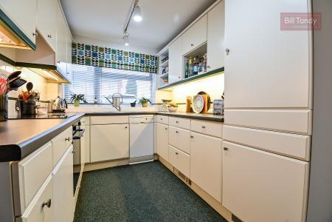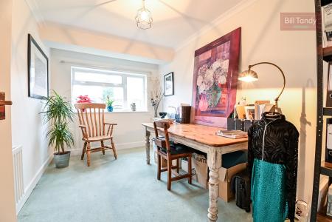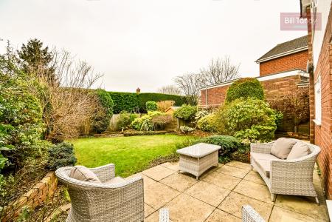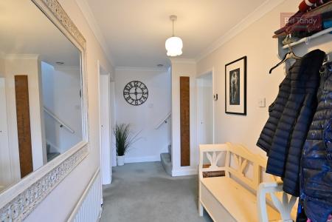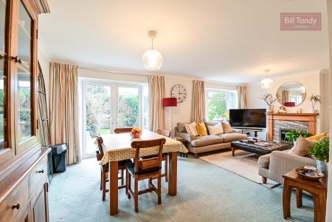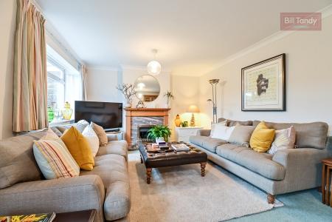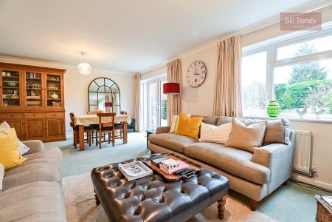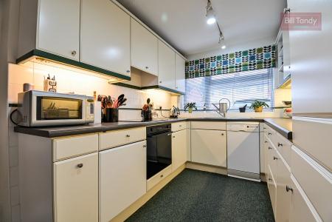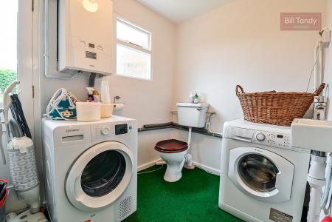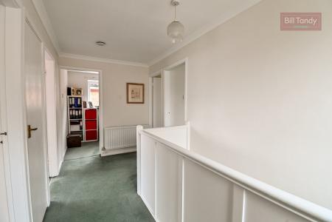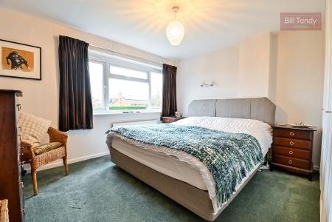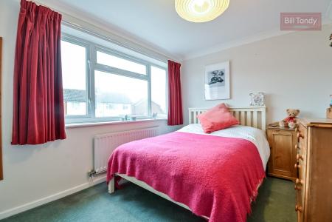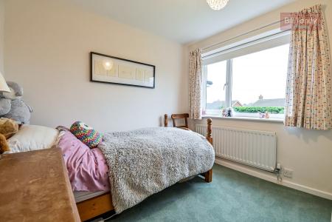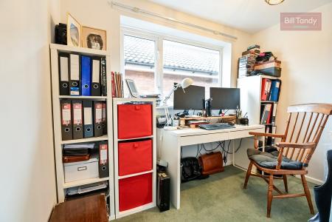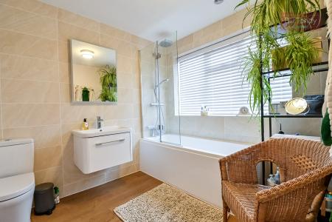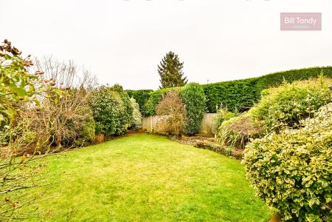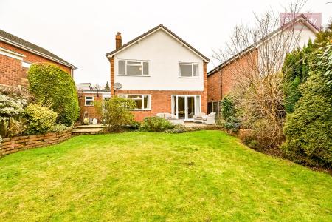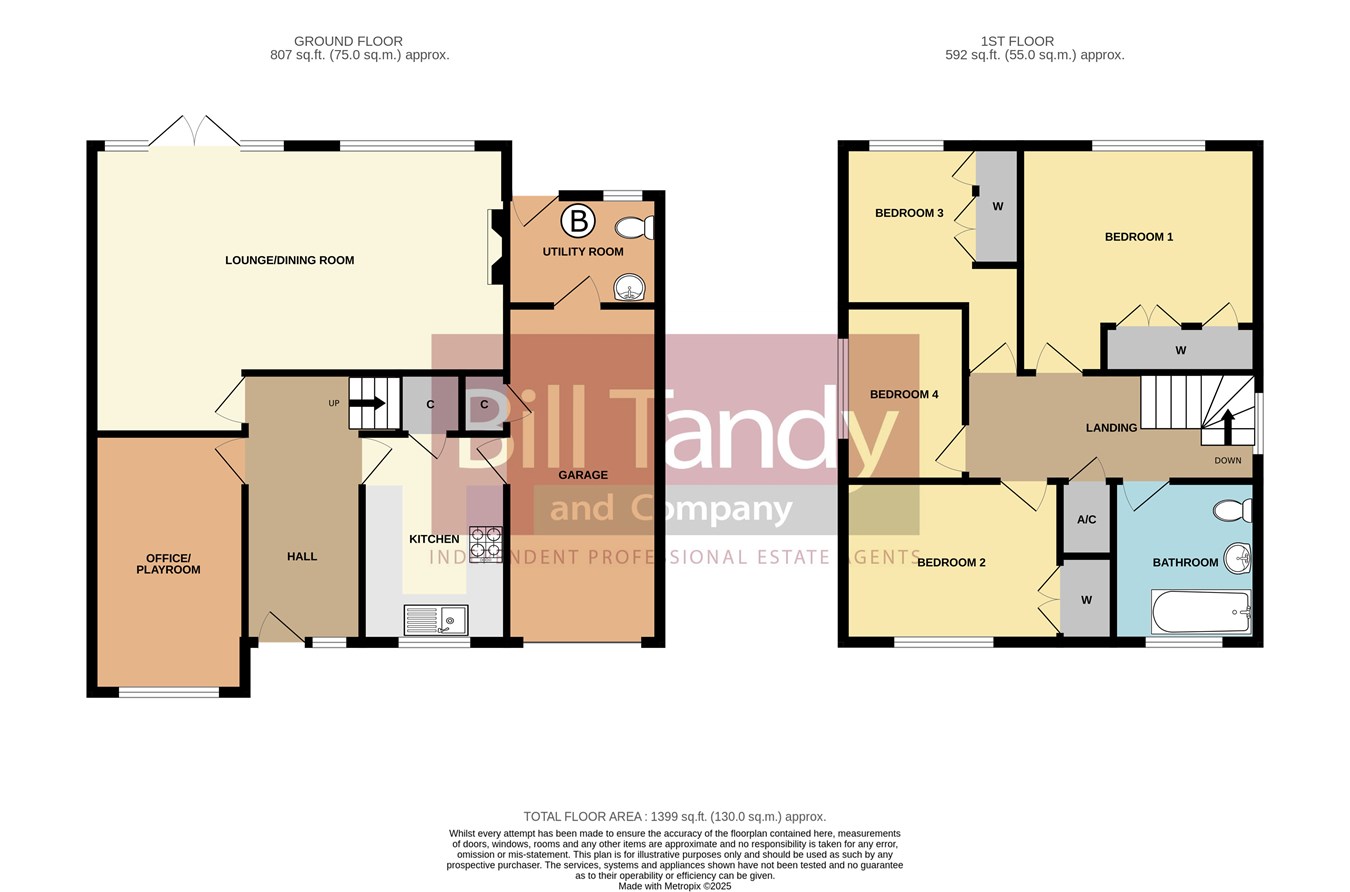- Superbly located and well presented detached family home
- Highly regarded cul de sac setting perfect for King Edward's and other local schools
- Convenient setting within walking distance of city centre amenities, bus and rail stations
- Spacious reception hall entrance
- Impressive family lounge/dining room
- Versatile office/playroom
- Fitted kitchen with appliances and separate utility room
- 4 good bedrooms and large luxury family bathroom
- Garage and block paved driveway
- Mature southerly facing private rear garden
4 Bedroom Detached House for sale in Lichfield
Enjoying a highly regarded setting within this peaceful cul de sac location, this very well presented four bedroom detached family home is available to the market with the advantage of no upward chain. Well presented throughout the property has a perfect family layout, with the added benefit of an established private and southerly facing rear garden. The location is ideal for accessing local amenities within Lichfield, and is within walking distance of KIng Edward's secondary and St Michael's primary schools. Similarly city centre facilities including the bus and rail stations are also within easy walking distance. One of the most desirable and sought after roads in Lichfield, properties rarely become available on Oakhurst and an early viewing would therefore be strongly recommended.
CANOPY PORCHwith UPVC obscure double glazed entrance door and side screen opening to:
SPACIOUS RECEPTION HALL ENTRANCE
a very generous entrance to the property having radiator, stairs leading off and heating thermostat control.
FAMILY LOUNGE/DINING ROOM
6.77m x 3.70m (4.60m max) (22' 3" x 12' 2" - 15'1" max) another very generous room having a central natural wood fire surround with marble hearth and backing, UPVC double glazed window overlooking the rear garden and double glazed double French doors opening to the same, coving, ample space for dining table and two double radiators.
OFFICE/PLAYROOM
4.40m x 2.44m (14' 5" x 8' 0") a versatile room having UPVC double glazed window to front, double radiator and coving.
KITCHEN
3.70m x 2.40m (12' 2" x 7' 10") having ample work surface space with base storage cupboards and drawers, matching wall mounted storage cupboards, one and a half bowl stainless steel sink unit with mixer tap, built-in electric oven and grill with four ring Samsung ceramic hob and concealed extractor hood fitted over, integrated fridge and freezer with matching fascias, space and plumbing for slimline dishwasher, UPVC double glazed window to front, co-ordinated ceramic tiled splashback, under cupboard lighting, large under stairs storage cupboard with power point, door to garage which leads to:
UTILITY AND W.C.
situated at the rear of the garage and having space and plumbing for washing machine and tumble dryer, close coupled W.C., wash hand basin with mixer tap, wall mounted Ideal Logic gas central heating boiler and window and door to rear garden.
SPACIOUS FIRST FLOOR LANDING
having UPVC obscure double glazed window, coving, radiator and airing cupboard with lagged hot water cylinder with linen shelving and timer for heating.
BEDROOM ONE
3.80m x 3.70m (12' 6" x 12' 2") having double and single fitted wardrobes, wide UPVC double glazed picture window to rear, radiator and wall light point.
BEDROOM TWO
3.50m x 2.64m (11' 6" x 8' 8") having double built-in wardrobe, UPVC double glazed window to front, radiator and coving.
BEDROOM THREE
2.90m x 2.80m (9' 6" x 9' 2") having double and single fitted wardrobes, UPVC double glazed window to rear and radiator.
BEDROOM FOUR
2.90m x 2.00m (9' 6" x 6' 7") having UPVC double glazed window to side and radiator.
BATHROOM
generously proportioned and having panelled bath with mixer tap, separate thermostatic shower fitment over with hose and drencher shower and glazed screen, vanity unit with inset wash hand basin, mono bloc mixer tap and drawer space and close coupled W.C., co-ordinated ceramic wall tiling, chrome heated towel rail/radiator, LVT laminate flooring, UPVC obscure double glazed window to front and extractor fan.
OUTSIDE
The property is set back off the road with a block paved driveway providing parking for a couple of cars, a neat lawned foregarden with established shrubbery borders and side gated access leading round to the rear garden. To the rear of the property is an established, private and southerly facing rear garden with slabbed patio seating area, shaped lawn, mature raised flower and herbaceous borders with established shrubs and trees, fenced perimeters and cold water tap.
GARAGE
5.69m x 2.50m (18' 8" x 8' 2") approached via an electric roller shutter door and having fluorescent light, power points, built-in store cupboard and door to utility room.
COUNCIL TAX
Band D.
FURTHER INFORMATION/SUPPLIES
Mains drainage, water, electricity and gas connected. For broadband and mobile phone speeds and coverage, please refer to the website below: https://checker.ofcom.org.uk/
Important Information
- This is a Freehold property.
Property Ref: 6641322_28574359
Similar Properties
Beacon Street, Lichfield, WS13
4 Bedroom Townhouse | £450,000
**WATCH THE VIDEO TOUR** Enjoying a unique location within the very heart of the cathedral city of Lichfield's Conservat...
Alrewas Road, Kings Bromley, Burton-on-Trent, DE13
3 Bedroom Semi-Detached House | £450,000
Bill Tandy and Company, Lichfield, are delighted in offering for sale this superbly improved, renovated and impressive s...
Lanes Close, Kings Bromley, Burton-on-Trent, DE13
4 Bedroom Detached House | Offers Over £450,000
** WOW - MODERN 4 BEDROOM HOME IN KINGS BROMLEY ** Bill Tandy and Company, Lichfield, are delighted in offering for sale...
The Croft, Longdon, Rugeley, WS15
4 Bedroom Detached House | Offers in excess of £475,000
This superbly extended and updated detached family home is situated in one of the area's most popular village locations...
4 Bedroom Detached House | Offers Over £475,000
** WELL PRESENTED EXTENDED 4 BEDROOM DETACHED HOME ON BOLEY PARK ** Bill Tandy and Company are delighted to offer for sa...
Colton Avenue, Streethay, Lichfield, WS13
4 Bedroom Detached House | £490,000
** WOW - STUNNING 4 BEDROOM DETACHED HOUSE WITH OPEN FRONT ASPECT ** Bill Tandy and Company are delighted in offering fo...

Bill Tandy & Co (Lichfield)
Lichfield, Staffordshire, WS13 6LJ
How much is your home worth?
Use our short form to request a valuation of your property.
Request a Valuation
