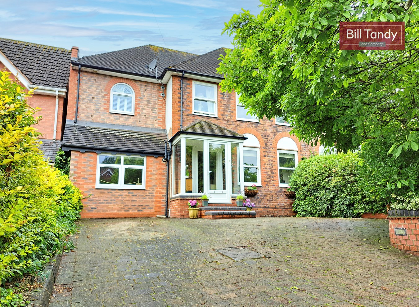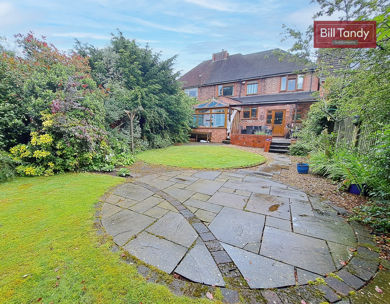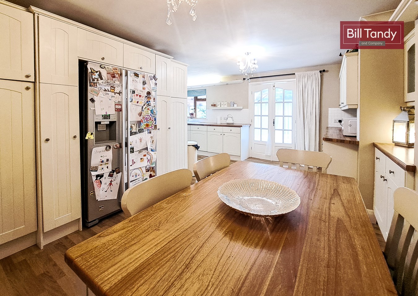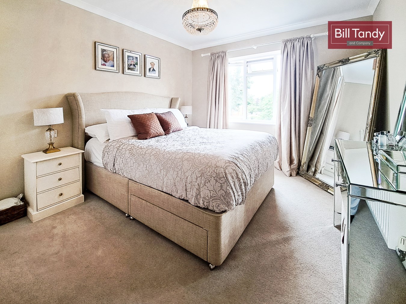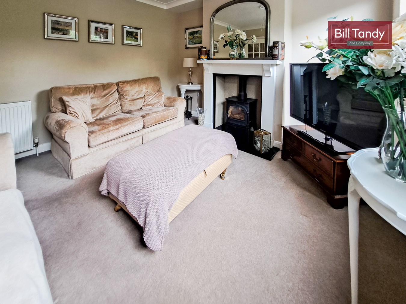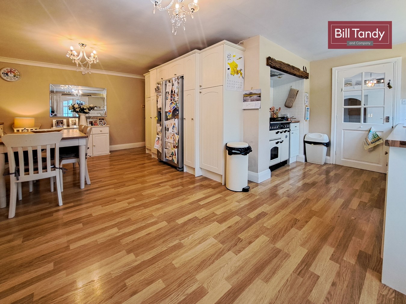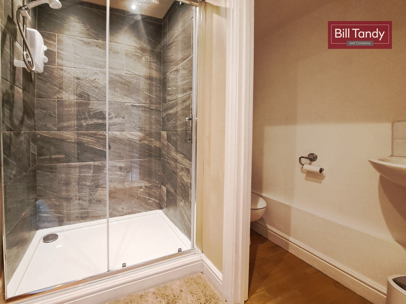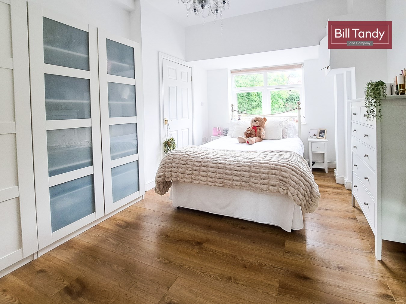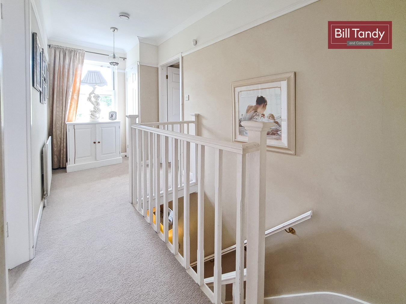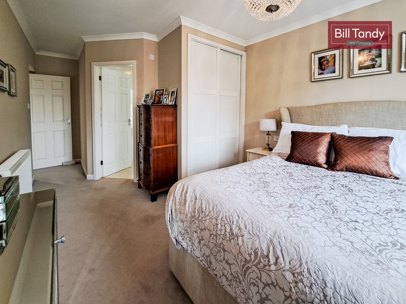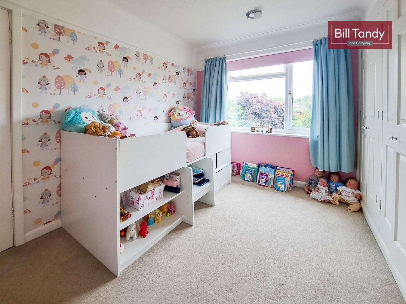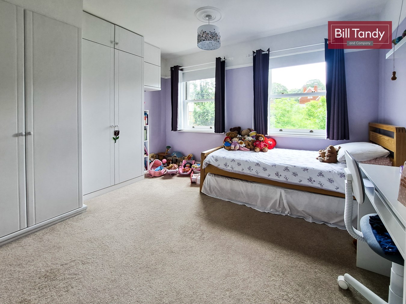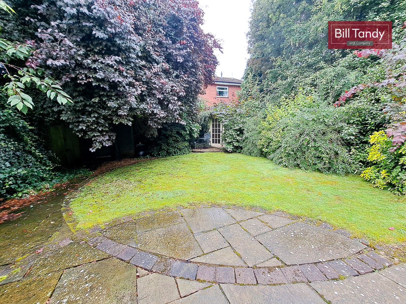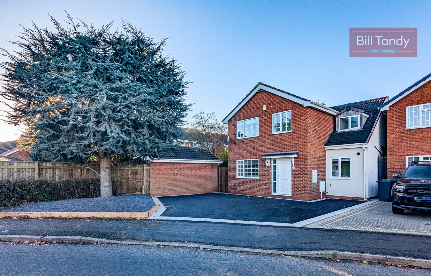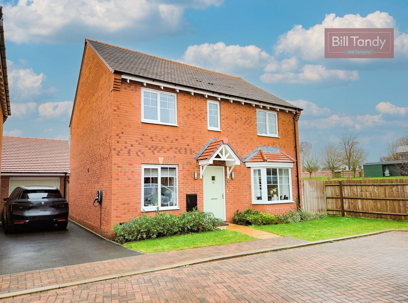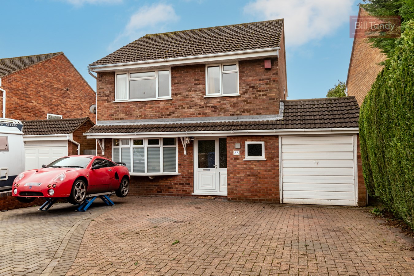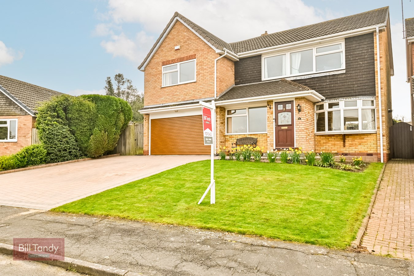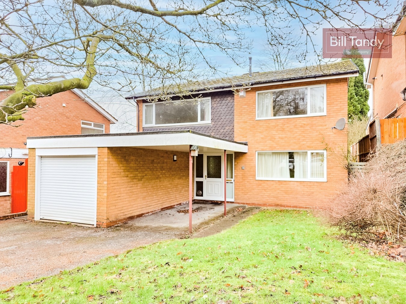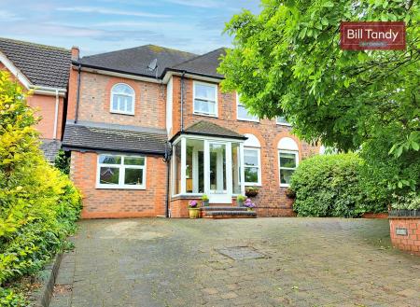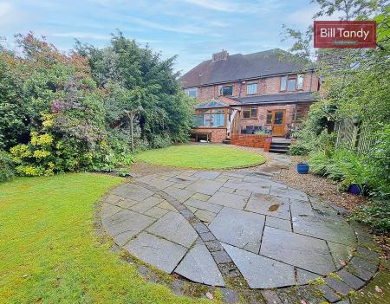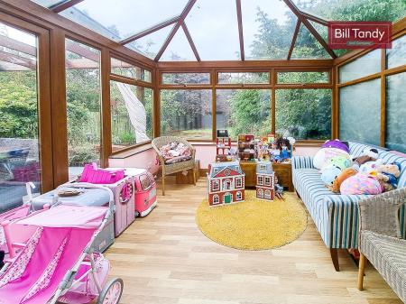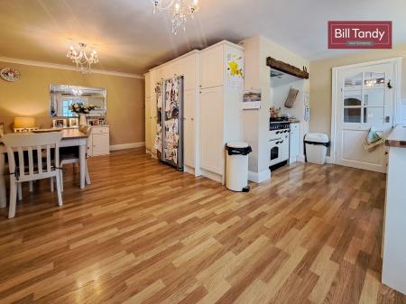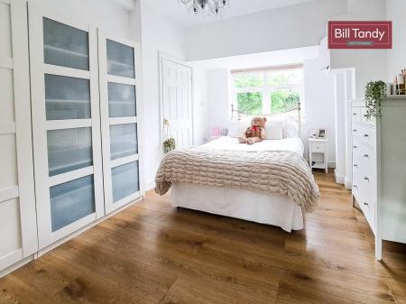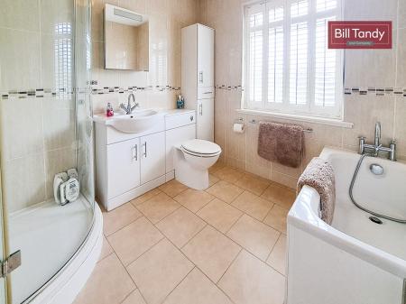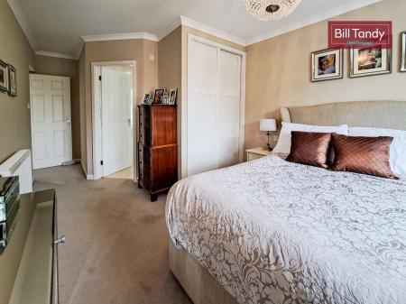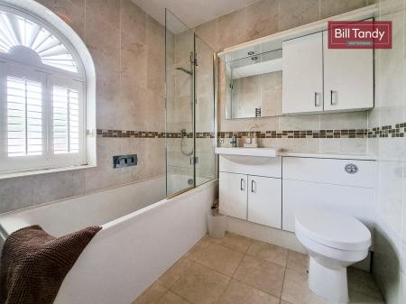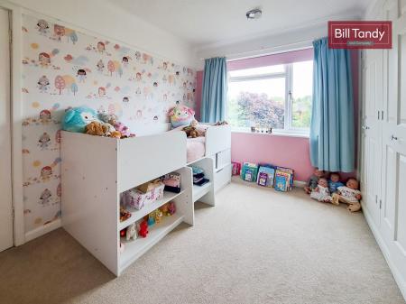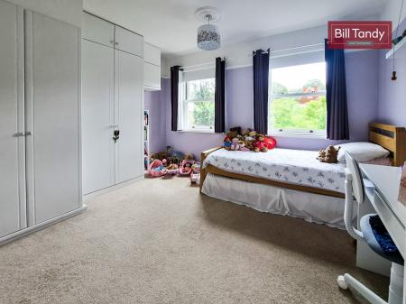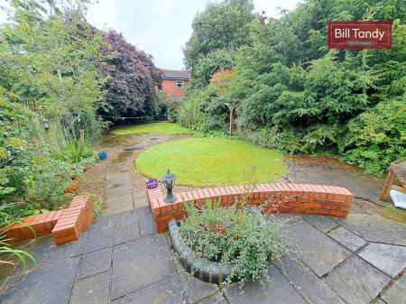- Extended and improved semi detached traditional house
- Superbly located on the south side of Lichfield
- Porch and entrance hall
- Lounge and study
- 'L' shaped family dining kitchen
- Conservatory and utility
- Ground floor bedroom four and shower room
- 3 first floor bedrooms, en suite and bathroom
- Parking to front and generously sized rear garden
4 Bedroom Semi-Detached House for sale in Lichfield
Enjoying a very popular setting on the south side of Lichfield, this improved traditional semi detached family home has been thoughtfully extended and much improved by the present owners. With many interesting features throughout, the property has a very pleasant sitting room and large 'L' shaped dining family kitchen to the rear. The kitchen opens to a conservatory which is perfectly positioned to enjoy lovely views across the westerly facing private rear garden. The ground floor further enjoys a useful study, rear porch with access to a ground floor bedroom with shower room and further utility. The first floor has three generous size double bedrooms, updated en-suite and main bathroom. The property is set well back from the road with a wide drive providing parking and access to front entrance door. To the rear is a delightful garden with a patio area ideal for entertaining and looks out onto the charming garden which has a good degree of privacy. Internal viewings are highly recommended to appreciate the size of the accommodation.
PORCHapproached via a UPVC double glazed front door and having double glazed windows to front and side, tiled flooring and internal wooden door opens to:
RECEPTION HALL
having stairs to first floor, radiator, useful cupboard with shelving and doors open to:
LOUNGE
3.87m x 3.51m (12' 8" x 11' 6") having UPVC double glazed sash windows to front, radiator and the feature and focal point of the room is the recessed fire with black marble hearth, wooden surround with mantel above and housing a cast-iron log burner.
'L' SHAPED OFFICE
3.55m max x 1.78m max (11' 8" max x 5' 10" max) having coat area with hanging pegs and radiator.
FAMILY DINING KITCHEN
5.78m max x 5.30m (19' 0" max x 17' 5") one of the distinct features of the property is this 'L' shaped family dining kitchen space having laminate flooring, radiator, ceiling light points, pelmet spotlighting, double glazed window to rear, French doors to conservatory, base cupboards and drawers with round edge work tops above, tiled splashback surround, wall mounted storage cupboards, inset ceramic one and a half bowl sink unit, Rangemaster multi oven cooker with five ring gas hob above and extractor fan, integrated dishwasher and space ideal for double width American style fridge/freezer.
UPVC DOUBLE GLAZED CONSERVATORY
3.40m x 3.06m (11' 2" x 10' 0") approached via double doors from the dining kitchen and having glass roof, laminate flooring, radiator and French doors to side opening to the garden.
REAR PORCH
4.35m max x 1.47m max (14' 3" max x 4' 10" max) having double glazed window and door to the rear garden, radiator and doors to bedroom four and ground floor shower room.
UTILITY ROOM
2.01m x 1.64m (6' 7" x 5' 5") having double glazed window to rear, radiator, base and wall mounted storage cupboards, round edge work top with inset stainless steel sink and space below for washing machine.
GROUND FLOOR BEDROOM FOUR
4.84m x 3.23m (15' 11" x 10' 7") this highly versatile and ground floor bedroom has multiple uses and has UPVC double glazed window to front, laminate flooring and boiler cupboard housing the Worcester boiler.
GROUND FLOOR SHOWER ROOM
2.12m max x 1.75m max (6' 11" max x 5' 9" max) located adjacent to the ground floor fourth bedroom and having double shower cubicle with sliding doors, tiled surround and shower appliance over, ceiling spotlighting, wash hand basin and low flush W.C.
FIRST FLOOR LANDING
having UPVC double glazed sash window to front, loft access with pulldown ladder, radiator, double doored linen cupboard and doors lead off to:
BEDROOM ONE
6.17m max x 3.17m max (20' 3" max x 10' 5" max) having UPVC double glazed window to rear, radiator, built-in wardrobe with sliding doors and door to:
EN SUITE BATHROOM
2.24m x 1.97m (7' 4" x 6' 6") tastefully updated and modernised and having UPVC obscure double glazed window to front, chrome heated towel rail, suite comprising vanity unit with inset wash hand basin, low flush W.C. and bath with shower appliance over and Karndean flooring.
BEDROOM TWO
3.89m max x 3.52m (12' 9" max x 11' 7") having UPVC double glazed sash windows to front, radiator and a range of built-in wardrobes.
BEDROOM THREE
3.59m x 3.32m (11' 9" x 10' 11") having UPVC double glazed window to rear, radiator and superb range of built-in wardrobes with three sets of double doors.
FAMILY BATHROOM
2.46m x 2.36m (8' 1" x 7' 9") having obscure double glazed window to rear, heated towel rail, modern white suite comprising vanity unit with inset wash hand basin, low flush W.C. and half size bath with shower head attachment over and separate shower cubicle with Briston shower appliance, full ceiling height tiling and Karndean flooring.
OUTSIDE
There is a block paved driveway to the front of the property, hedging for screening and a mature tree. To the rear of the property is a generously sized enclosed garden having pergola and paved patio area, sweeping shaped lawn set beyond, pathways and additional patio, mature trees and shrubs and to the rear of the garden is a storage shed and summerhouse.
COUNCIL TAX
Band D.
FURTHER INFORMATION
Mains drainage, water, electricity and gas connected. Broadband connected. For broadband and mobile phone speeds and coverage, please refer to the website below: https://checker.ofcom.org.uk/
Important Information
- This is a Freehold property.
Property Ref: 6641322_27890209
Similar Properties
Yew Tree Avenue, Lichfield, WS14
4 Bedroom Detached House | £500,000
Bill Tandy and Company are delighted in offering for sale this superbly extended and recently improved detached family h...
4 Bedroom Detached House | Offers Over £500,000
Enjoying a lovely location on the popular Boley Park within this attractive and desirable cul de sac, this impressive de...
4 Bedroom Detached House | £500,000
** RECENTLY BUILT 4 BEDROOM HOME WITH SUPERB PLOT AND GARAGE - VIEWINGS HIGHLY RECOMMENDED ** Bill Tandy and company are...
4 Bedroom Detached House | £515,000
With an established residential location ideal for accessing the city centre and all it's amenities, this very well pres...
Church Way, Longdon, Rugeley, WS15
5 Bedroom Detached House | Offers in region of £520,000
** NO ONWARD CHAIN** Enjoying a delightful setting in the highly regarded village of Longdon, and with a lovely aspect o...
Woodfields Drive, Lichfield, WS14
4 Bedroom Detached House | £525,000
Bill Tandy and Company are delighted to offer for sale this detached family home located at the end of this highly sough...

Bill Tandy & Co (Lichfield)
Lichfield, Staffordshire, WS13 6LJ
How much is your home worth?
Use our short form to request a valuation of your property.
Request a Valuation
