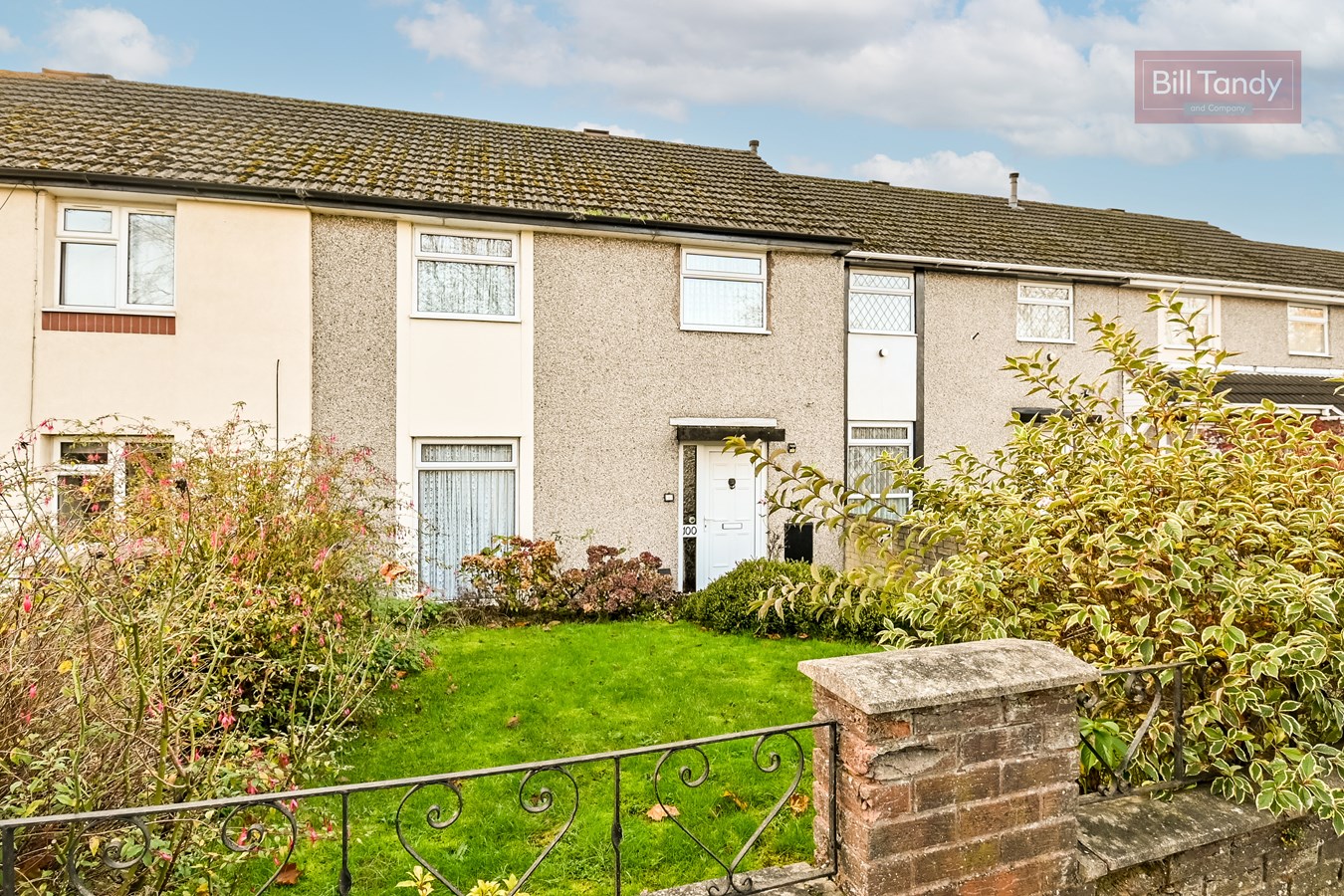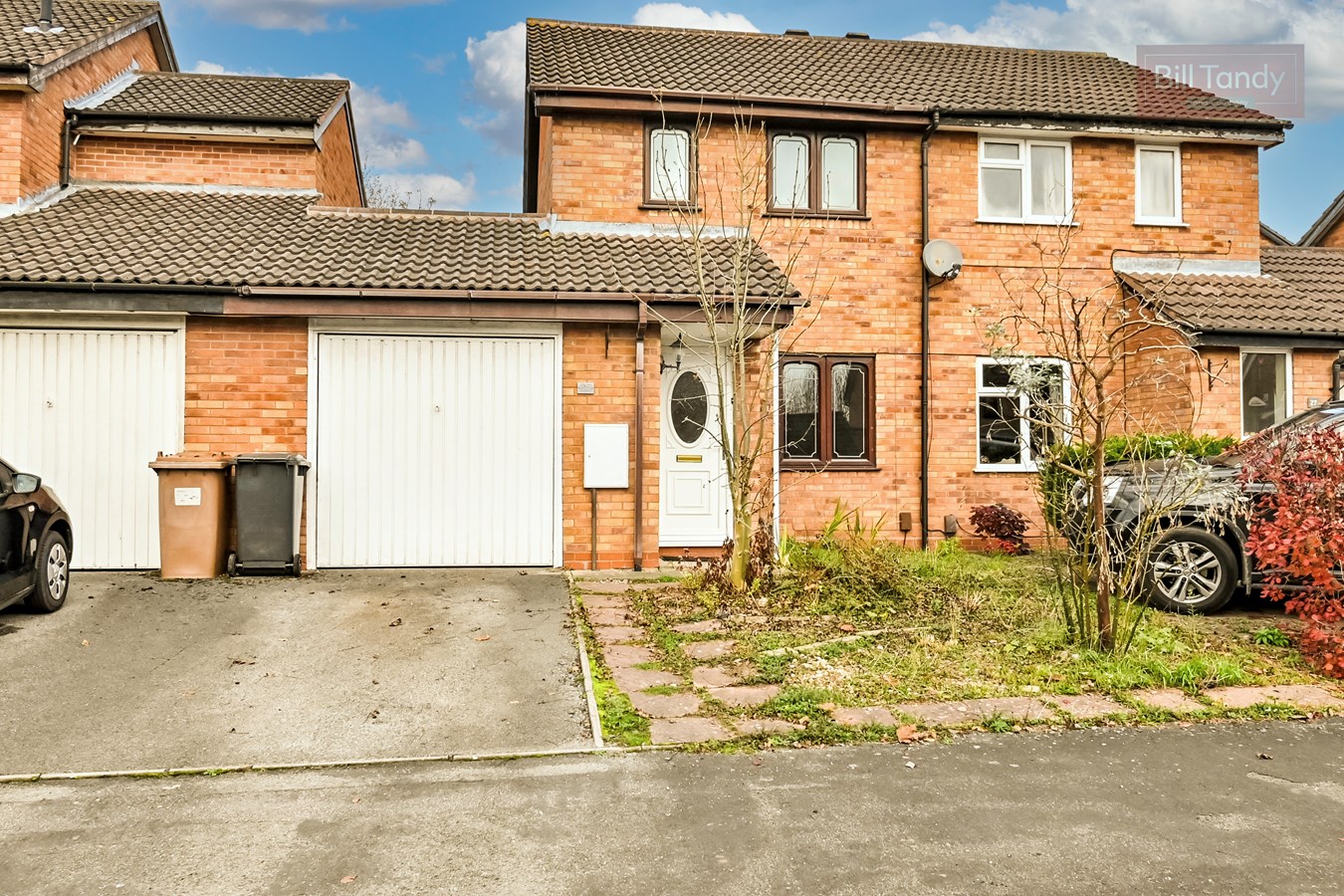- Superb city centre location
- Sought after development
- Modern ground floor apartment with no upward chain
- Reception hall
- Lounge and dining kitchen
- 2 bedrooms, en suite and bathroom
- Allocated parking
- Internal viewings highly recommended
- Council Tax Band B
2 Bedroom Apartment for sale in Lichfield
** GROUND FLOOR APARTMENT WITH NO UPWARD CHAIN - NEWLY FITTED CARPETS - INTERNAL VIEWINGS RECOMMENDED ** Bill Tandy and Company are delighted to offer for sale this superbly presented ground floor apartment built by Redrow Homes located in the heart of the city centre of Lichfield. The apartment is superbly located ideal for commuting, one of the distinct features of the development is its close proximity to both Lichfield cathedral city centre and the city trainline to Birmingham. There is further rail travel available from Lichfield Trent Valley station to London Euston. The apartment is offered with the benefit of no upward chain and briefly comprises reception hall, generous lounge, dining kitchen, two bedrooms one having en suite shower room, and main bathroom. A range of communal grounds surround the property and the property has an allocated parking space to the rear.
COMMUNAL ENTRANCE
approached via a communal front entrance door and gives access to the entrance door to number 4.
PRIVATE RECEPTION HALL
having intercom entry system, radiator, two cupboards and doors open to:
LOUNGE
4.03m x 3.76m (13' 3" x 12' 4") this generously sized lounge has a radiator and double glazed French doors opening to a front paved area.
DINING KITCHEN
4.39m x 3.62m max (14' 5" x 11' 11" max) having double glazed window to front, radiator, tiled flooring, modern kitchen units comprising base cupboards and drawers surmounted by work tops, tiled splashback surround, wall mounted cupboards, inset stainless steel one and a half bowl sink, inset Beko oven with Smeg four ring gas hob above and extractor fan, integrated washer/dryer, freestanding fridge/freezer and concealed space housing the Ideal boiler.
BEDROOM ONE
3.69m max x 3.33m (12' 1" max x 10' 11") having double glazed window to rear, radiator, twin built-in double wardrobes and door opens to:
EN SUITE SHOWER ROOM
having an obscure double glazed window to rear, radiator and suite comprising pedestal wash hand basin with tiled surround, low flush W.C. and shower cubicle with Hydramax shower fitment.
BEDROOM TWO
3.13m max x 2.94m max (10' 3" max x 9' 8" max) having double glazed window to side and radiator.
BATHROOM
2.08m x 1.67m (6' 10" x 5' 6") having an obscure double glazed window to rear, chrome heated towel rail and suite comprising pedestal wash hand basin with tiled surround, low flush W.C. and bath with tiled surround and shower head attachment.
OUTSIDE
The property is located on a desirable development built by Redrow Homes. Set to the rear of the property is an allocated parking space for the apartment and there is unallocated parking to the front. The apartment has a small paved patio area located off the lounge,, communal gardens surround the complex.
COUNCIL TAX
Band B.
FURTHER INFORMATION
Mains drainage and water connected. Electricity and Gas connected. Telephone and Broadband connected. For broadband and mobile phone speeds and coverage, please refer to the website below: https://checker.ofcom.org.uk/
LEASE TERMS/SERVICE CHARGES
We understand the property to be leasehold with a 125 year lease commencing from from 1 May 2007. We understand from the vendor the service charge is approximately �150 per month with a ground rent of �150 payable every 6 months. For more information, please check further details with your solicitors before legal commitment of the property.
Important information
This is not a Shared Ownership Property
This is a Leasehold Property
Property Ref: 6641322_27677182
Similar Properties
Purcell Avenue, Lichfield, WS13
3 Bedroom Terraced House | £190,000
Enjoying a very convenient location, this mid terraced family home is perfectly positioned to take advantage of Lichfiel...
New Road, Armitage, Rugeley, WS15
3 Bedroom Semi-Detached House | £189,950
Bill Tandy and Company are delighted to offer for sale this traditional semi detached home located in the heart of the h...
31 Water Mill Crescent, Sutton Coldfield, B76
2 Bedroom Apartment | £170,000
Bill Tandy and Company are delighted in offering for sale this well presented second floor apartment which is located on...
2 Bedroom Apartment | £210,000
Bill Tandy and Company are delighted to offer for sale this recently built first floor apartment built by Persimmon Home...
2 Bedroom Semi-Detached House | £220,000
Situated on the northern side of the cathedral city of Lichfield, and well placed to access local amenities, this pleasa...
Far Lady Croft, Armitage, Rugeley, WS15
3 Bedroom End of Terrace House | £220,000
Bill Tandy and Company are delighted in offering for sale this modern three bedroom end terraced property located on the...

Bill Tandy & Co (Lichfield)
Lichfield, Staffordshire, WS13 6LJ
How much is your home worth?
Use our short form to request a valuation of your property.
Request a Valuation





























