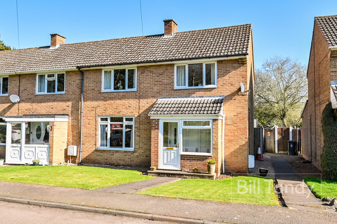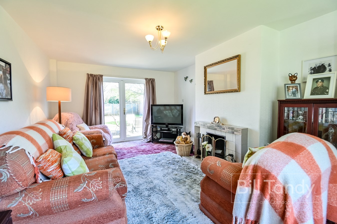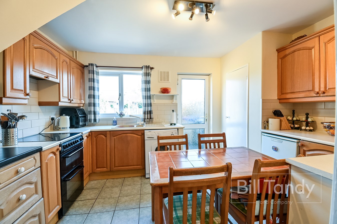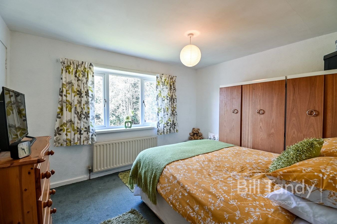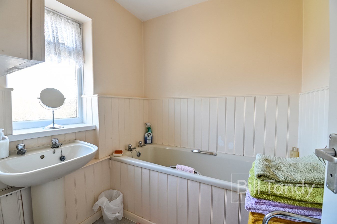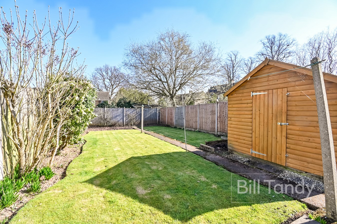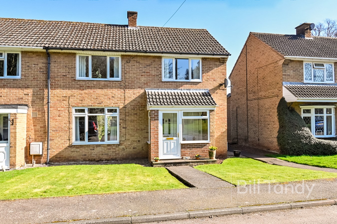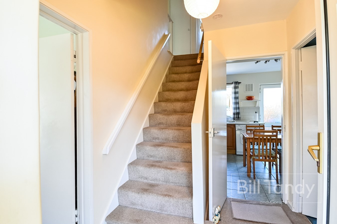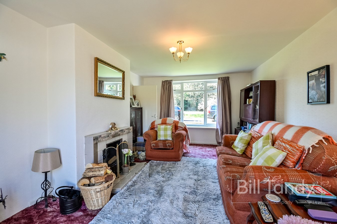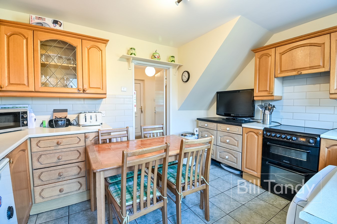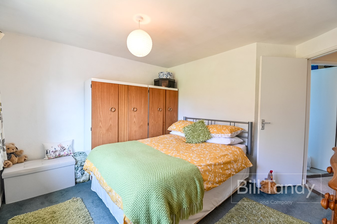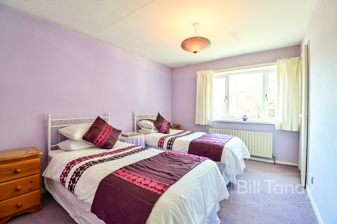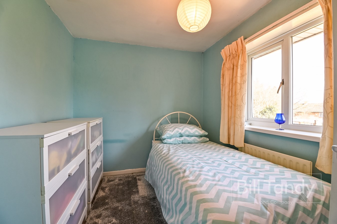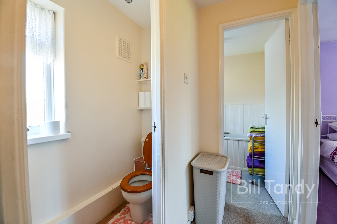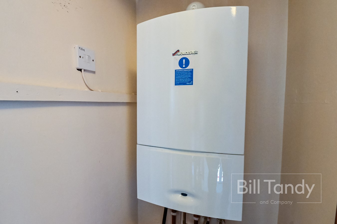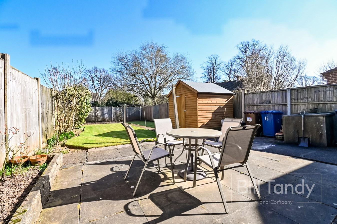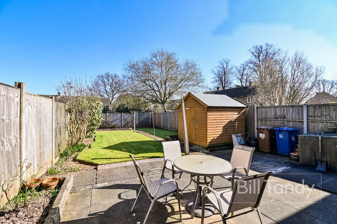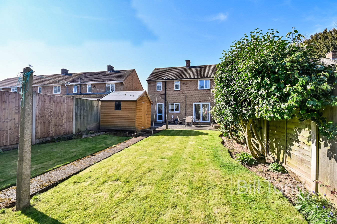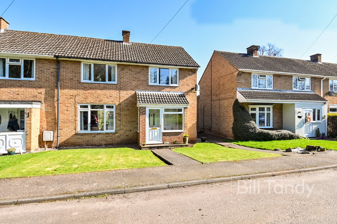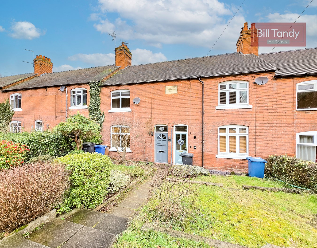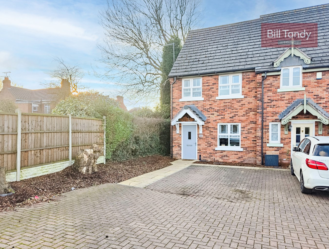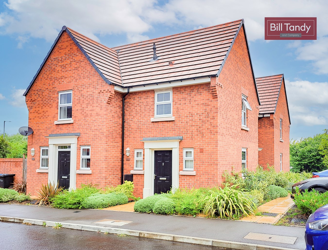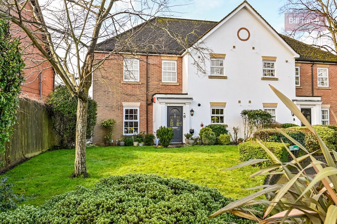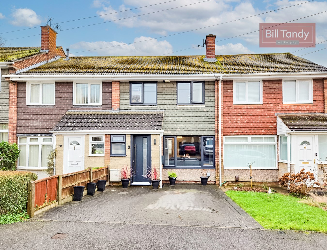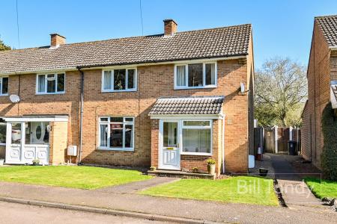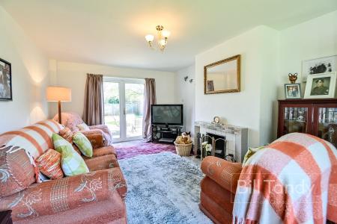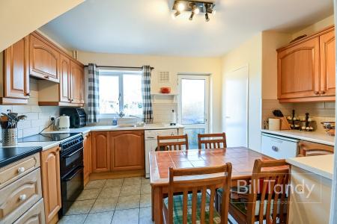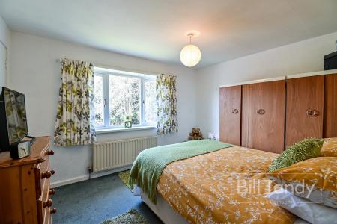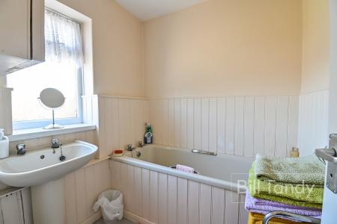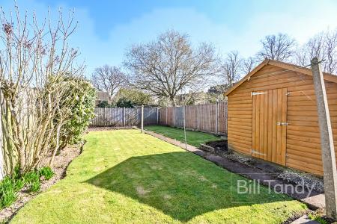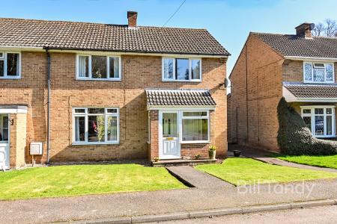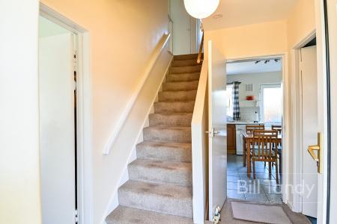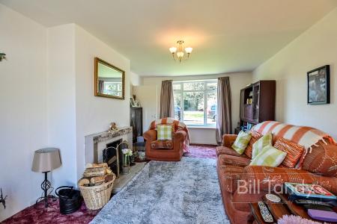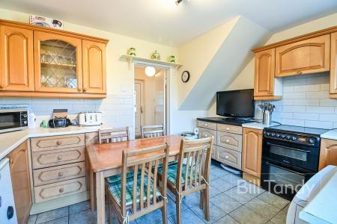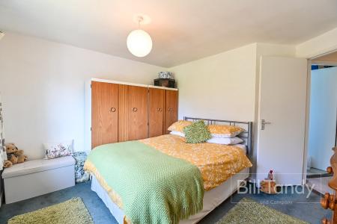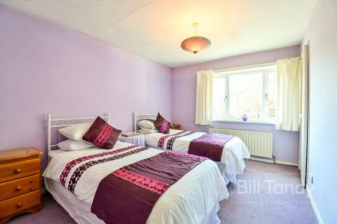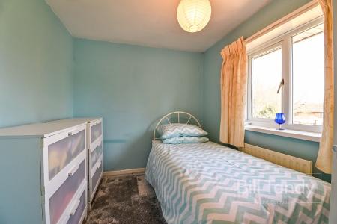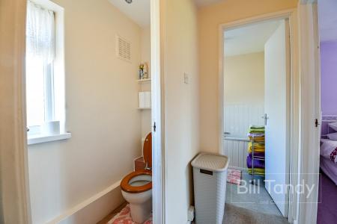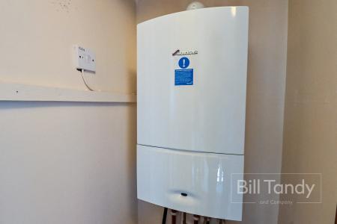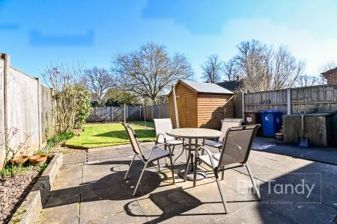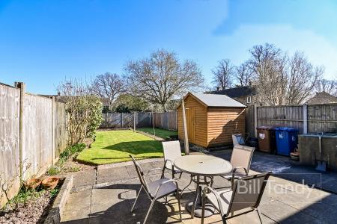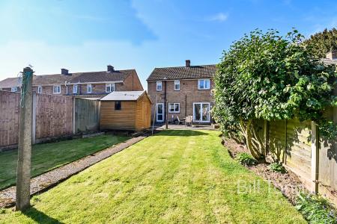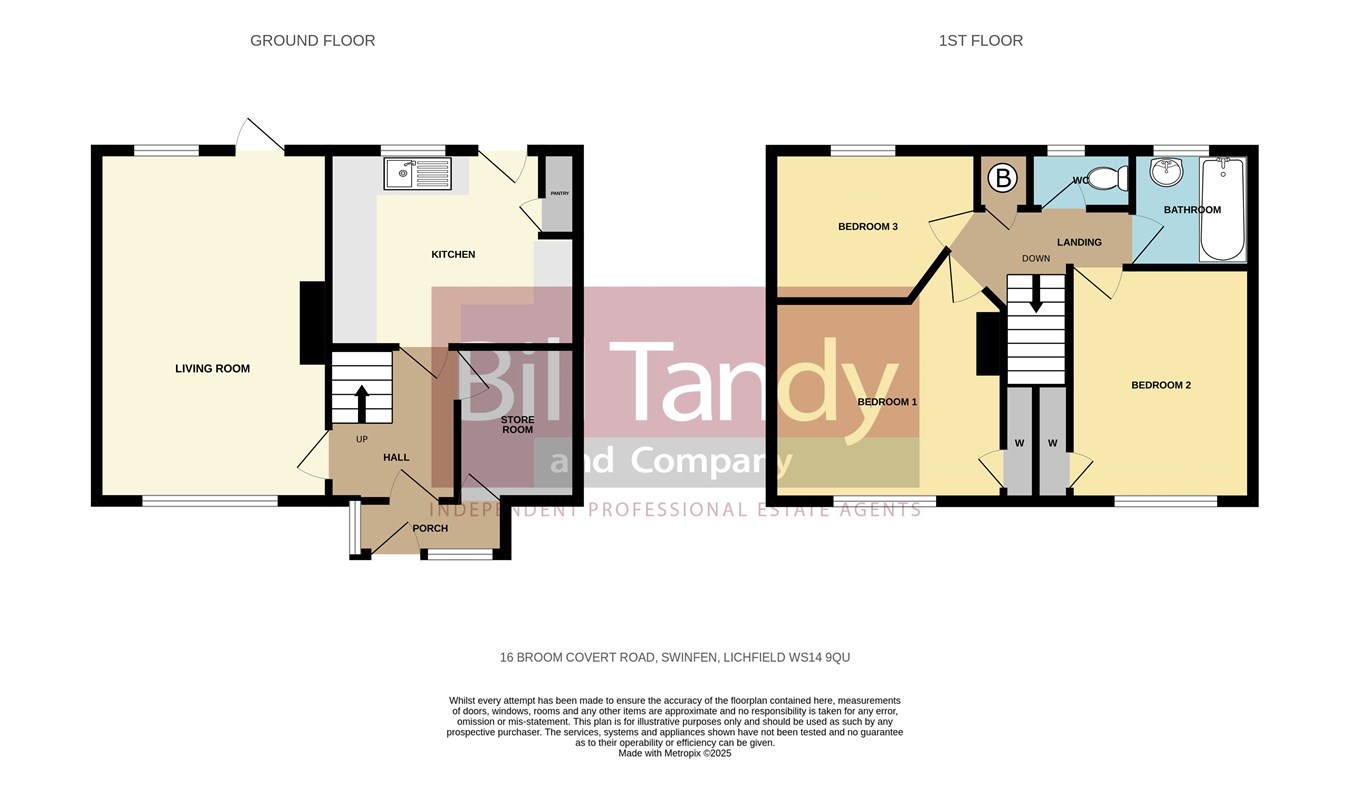- Pleasantly located end terraced family home
- Unique setting approximately 2 miles south of LIchfield
- Vacant possession - no upward chain
- Entrance porch and reception hall
- Pleasant through living room and breakfast kitchen
- Large useful ground floor store room
- 3 first floor bedrooms, bathroom and separate W.C.
- Mature private lawned rear garden
- Combination gas fired central heating and UPVC double glazing
3 Bedroom End of Terrace House for sale in Lichfield
Situated just some two miles to the south of Lichfield, the residential area of Swinfen enjoys a unique setting, conveniently accessed off the A38. Originally built as homes for prison workers the area has developed into a popular residential setting with some lovely open green areas. Number 16 is a very well presented end terraced home which offers a generous accommodation layout, perfect for enjoying this peaceful setting. With the benefit of UPVC double glazing and gas fired central heating, the property is ideal for first time buyers, however it also lies within the catchment for King Edward's high school in Lichfield, making it an equally comfortable family home. With excellent commuter links via the nearby A38 the property is perfect for accessing many Midland commercial centres and beyond, whilst all that Lichfield has to offer is just a short drive away. To fully appreciate the property, which is available with the benefit of no upward chain, an early viewing would be strongly encouraged.
ENCLOSED PORCHapproached via a UPVC double glazed entrance door with side screen and having tiled flooring, wall lantern with PIR detector and inner UPVC double glazed door to:
RECEPTION HALL
having stairs leading off, radiator and doors leading to a large Store Room with light, power, useful shelving and door to entrance porch.
LIVING ROOM
5.44m x 3.60m (17' 10" x 11' 10") a generous through room having central tiled open fireplace with grate, UPVC double glazed French door out to the rear garden with double glazed side screen, UPVC double glazed window to front and radiator.
KITCHEN
3.87m x 3.06m (12' 8" x 10' 0") having ample pre-formed work surface space with base storage cupboards and drawers, matching wall mounted storage cupboards, space for electric cooker, one and a half bowl sink unit with mono bloc mixer tap, space and plumbing for washing machine, space for fridge, built-in pantry store cupboard with shelving, UPVC obscure double glazed door to rear garden and UPVC double glazed window to same, ceramic tiled flooring, metro style tiled splashbacks and space for breakfast table.
FIRST FLOOR LANDING
having loft access hatch, cupboard housing the Worcester combination gas central heating boiler and doors lead off to:
BEDROOM ONE
3.60m x 3.12m (11' 10" x 10' 3") having useful built-in wardrobe, UPVC double glazed window to front with pleasant aspect and radiator.
BEDROOM TWO
3.62m x 2.87m (11' 11" x 9' 5") having UPVC double glazed window to front, useful built-in wardrobe and radiator.
BEDROOM THREE
3.20m max (2.14m min) x 2.29m (10' 6" max 7' min x 7' 6") having UPVC double glazed window to rear and radiator.
BATHROOM
having suite comprising panelled bath and pedestal wash hand basin, partial panelling, radiator and UPVC obscure double glazed window.
SEPARATE W.C.
having W.C. and UPVC obscure double glazed window.
OUTSIDE
The property is set back from the road with a lawned foregarden with central pathway and side gated access leading to the rear garden. To the rear of the property is a good sized garden offering a good degree of privacy with generous patio seating area, lawn with central concrete pathway, mature flower and herbaceous side borders, fenced perimeters, useful garden storage shed and external cold water tap.
COUNCIL TAX
Band B.
FURTHER INFORMATION/SUPPLIES
Mains drainage, water, electricity and gas connected. For broadband and mobile phone speeds and coverage, please refer to the website below: https://checker.ofcom.org.uk/
Important Information
- This is a Freehold property.
Property Ref: 6641322_28787011
Similar Properties
Lichfield Road, Walsall Wood, Walsall, WS9
3 Bedroom End of Terrace House | £225,000
Bill Tandy and Company are delighted in offering for sale this superbly presented and show home like condition end town...
Rectory Lane, Armitage , Rugeley, WS15
2 Bedroom Cottage | £225,000
Rectory Lane is a pleasant residential street situated towards the edge of the popular village of Armitage, with nearby...
Far Lady Croft, Armitage , Rugeley, WS15
3 Bedroom End of Terrace House | Offers in region of £225,000
Bill Tandy and Company are delighted in offering for sale this modern three bedroom end terraced property located on the...
1 Bedroom Townhouse | £239,000
** RECENTLY BUILT 1 BEDROOM TOWN HOUSE SUPERBLY LOCATED ON A HIGHLY SOUGHT AFTER SETTING ** Bill Tandy are delighted to...
Upper St John Street, Lichfield, WS14
2 Bedroom Apartment | £245,000
Eastgate Court enjoys a very convenient setting close to the very heart of the cathedral city centre of Lichfield, and c...
3 Bedroom Terraced House | £245,000
Bill Tandy and Company are delighted in offering for sale this superbly well presented and updated mid terraced property...

Bill Tandy & Co (Lichfield)
Lichfield, Staffordshire, WS13 6LJ
How much is your home worth?
Use our short form to request a valuation of your property.
Request a Valuation
