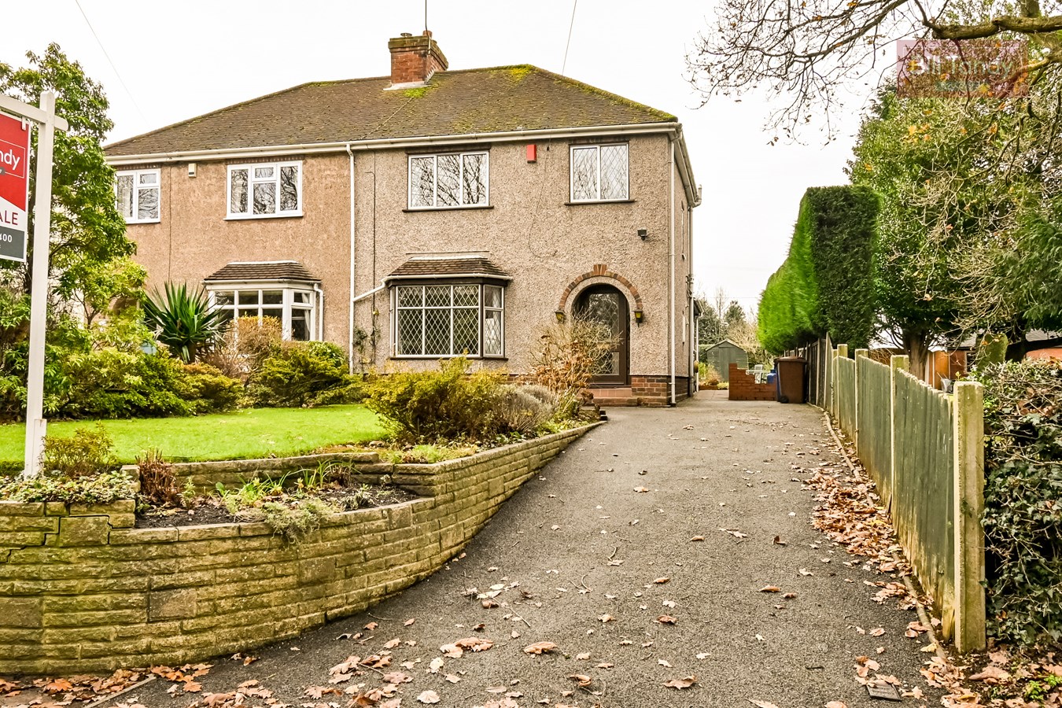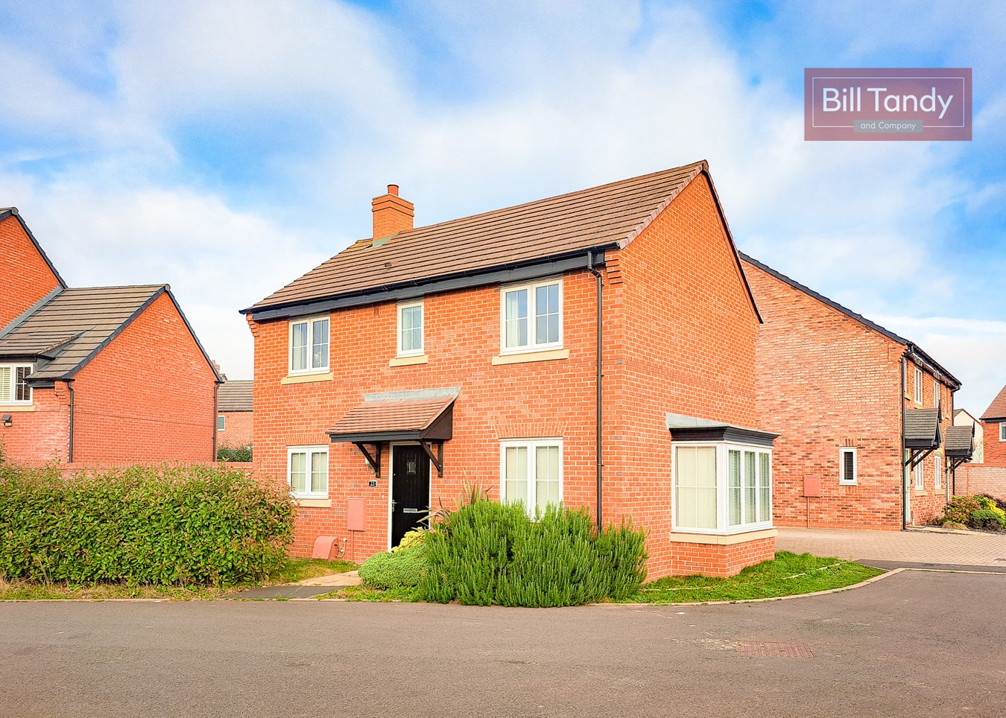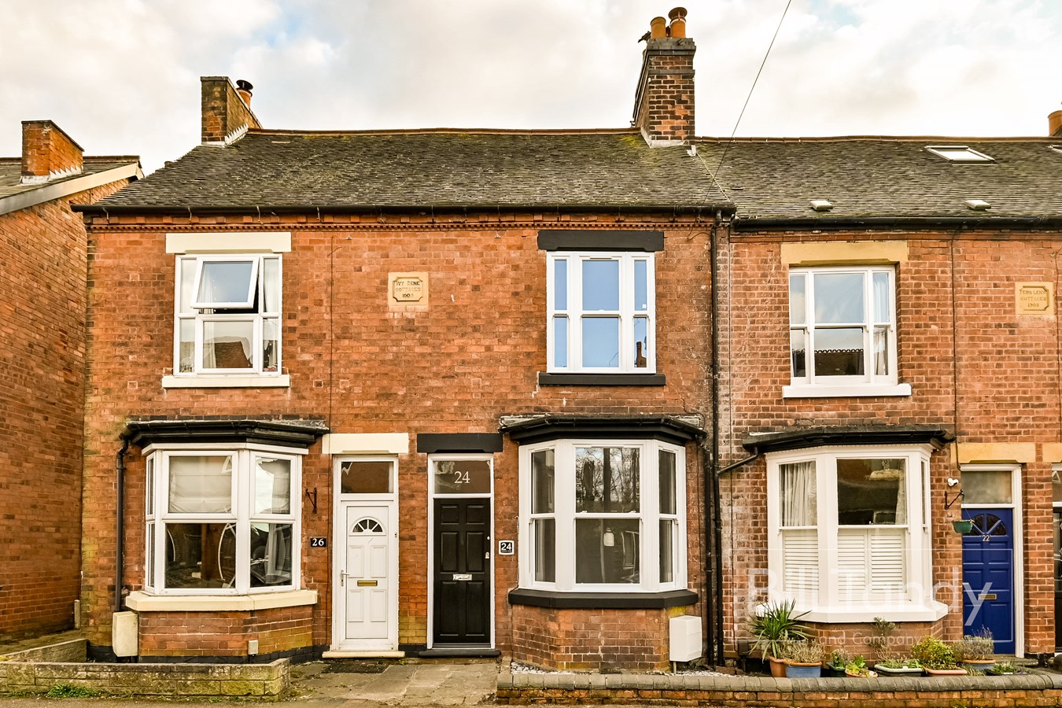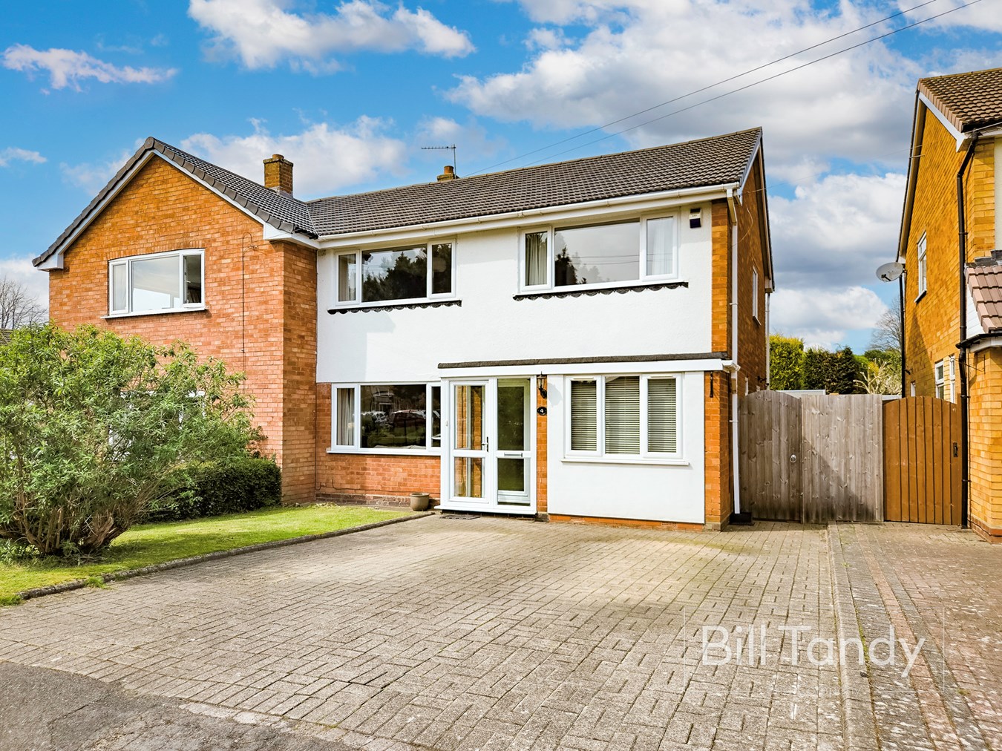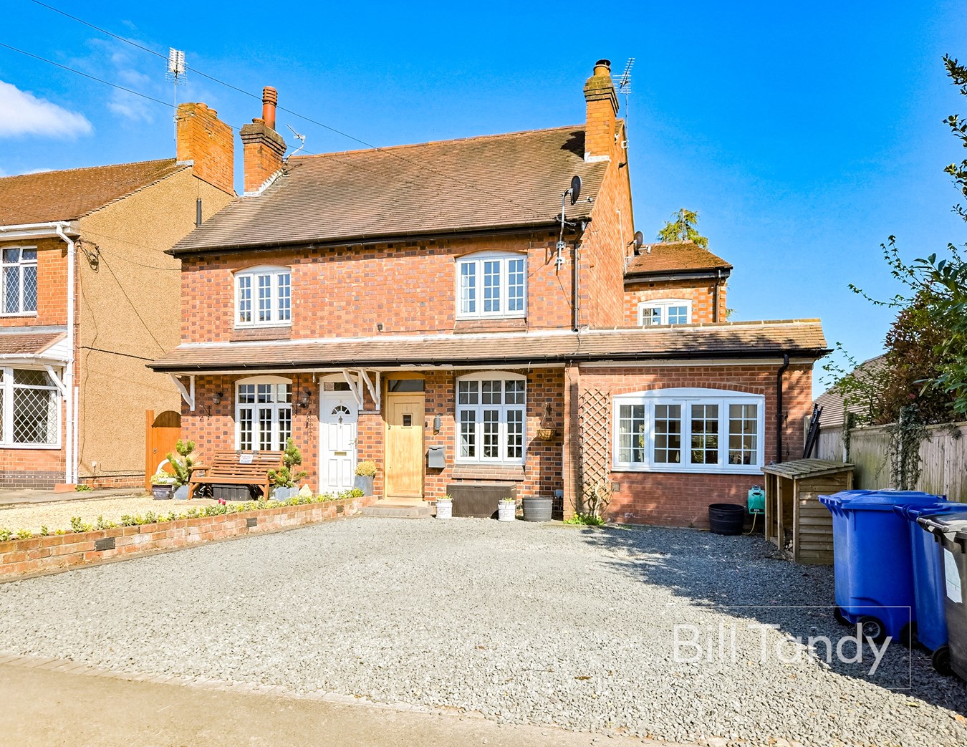- Superb bungalow opportunity in highly regarded location
- Requires general modernisation and refurbishment throughout
- Peaceful cul de sac setting in the popular Boley Park district
- Immediate vacant possession - no upward chain
- Reception hall with fitted guests cloakroom
- Spacious lounge/dining room
- Good sized kitchen
- 3 double bedrooms and shower wet room
- Single garage and driveway
- Mature fore and rear gardens
3 Bedroom Detached Bungalow for sale in Lichfield
An excellent opportunity has arisen with the sale of this detached bungalow which enjoys a lovely cul de sac setting on the popular Boley Park. Requiring general modernisation and refurbishment throughout the property represents an excellent opportunity for a buyer wishing to stamp their own mark on a property. The peaceful cul de sac location is an ideal residential setting, with the well planned accommodation providing a versatile layout. The accommodation includes not only a very spacious lounge/dining room but also three double bedrooms and a shower wet room. There is a private garden to the rear and a generous front garden with driveway leading to a single garage. To fully appreciate the property, which is available with the benefit of no upward chain and immediate vacant possession, an early viewing would be strongly recommended.
RECEPTION HALLapproached via a leaded UPVC double glazed entrance door and having radiator, built-in coats store cupboard and door to:
FITTED GUESTS CLOAKROOM
having W.C., wash hand basin, radiator and a leaded obscure UPVC double glazed window.
LOUNGE/DINING ROOM
6.00m x 4.00m max (19' 8" x 13' 1" max) having two leaded UPVC double glazed windows to front, two double radiators, coving and central fireplace with gas fire fitment.
KITCHEN
3.30m x 3.20m (10' 10" x 10' 6") having a basic range of fittings comprising work surface space with base storage cupboards and drawers beneath, wall mounted storage cupboards, twin bowl stainless steel sink unit with mixer tap, space and plumbing for washing machine, built-in electric oven with four ring electric hob and extractor hood, wall mounted Worcester condensing combination gas central heating boiler, window overlooking the rear garden, breakfast bar, tiled flooring, tiled splashbacks, space for fridge/freezer and UPVC double glazed door to outside.
INNER LOBBY
approached via a door from the reception hall and having doors leading off to:
BEDROOM ONE
3.33m x 3.27m (10' 11" x 10' 9") having two double built-in wardrobes with overhead storage cupboards, secondary glazed window to rear and radiator.
BEDROOM TWO
3.34m x 3.11m (10' 11" x 10' 2") having leaded UPVC double glazed window to front, double fitted wardrobe and radiator.
BEDROOM THREE
3.27m x 2.68m (10' 9" x 8' 10") having window to rear, radiator and double fitted wardrobe.
SHOWER WET ROOM
having a walk-in shower area with Mira shower fitment, close coupled W.C., wash hand basin, chrome heated towel rail/radiator, comprehensive ceramic wall tiling and extractor fan.
OUTSIDE
The property is set well back off the cul de sac with driveway parking and a deep foregarden full of established shrubs and plants. To the rear is a mature private garden with patio area, walled and fenced perimeters and established trees and shrubs.
GARAGE
5.05m x 2.26m (16' 7" x 7' 5") approached via an up and over entrance door.
COUNCIL TAX
Band E.
FURTHER INFORMATION/SUPPLIES
Mains drainage, water, electricity and gas are connected. Telephone and Broadband connected. For broadband and mobile phone speeds and coverage, please refer to the website below: https://checker.ofcom.org.uk/
It should be noted that lines of communication with the seller of the bungalow are limited, which may adversely impact transaction timescales.
Important Information
- This is a Freehold property.
Property Ref: 6641322_28233433
Similar Properties
Brereton Hill Lane, Upper Longdon, Rugeley, WS15
3 Bedroom Semi-Detached House | Offers in region of £375,000
Having been in the same family ownership since it was built in the 1930's, this traditional semi detached family home is...
Poplar Road, Streethay, Lichfield, WS13
3 Bedroom Detached House | £375,000
Built by Miller Homes this modern detached family home enjoys a lovely setting on the popular Streethay development. Oc...
3 Bedroom Terraced House | £375,000
Having undergone a process of significant modernisation and refurbishment, this stylishly presented mid town house is an...
3 Bedroom Semi-Detached House | Offers Over £385,000
Bill Tandy and Company are delighted in offering for sale this superbly presented and modernised semi detached home loca...
Church Way, Longdon, Rugeley, WS15
5 Bedroom Detached House | £399,950
Enjoying a lovely setting in the popular village of Longdon, this extended detached family home represents an excellent...
School Lane, Hopwas, Tamworth, B78
3 Bedroom Semi-Detached House | Offers Over £399,950
Bill Tandy and Company, Lichfield, are delighted in offering for sale this superbly presented, extended and updated semi...

Bill Tandy & Co (Lichfield)
Lichfield, Staffordshire, WS13 6LJ
How much is your home worth?
Use our short form to request a valuation of your property.
Request a Valuation












