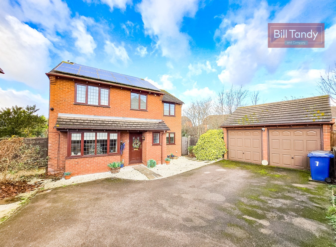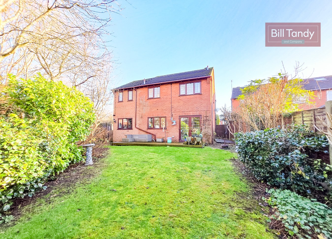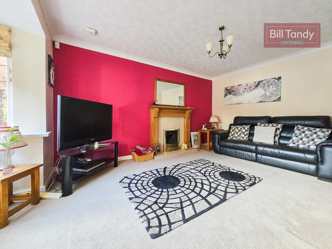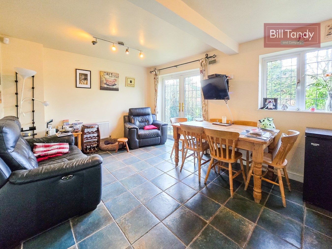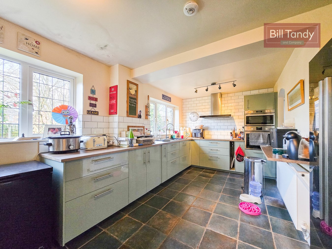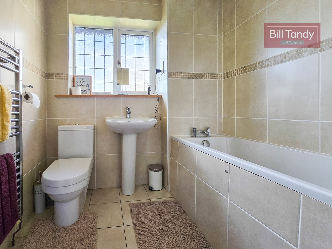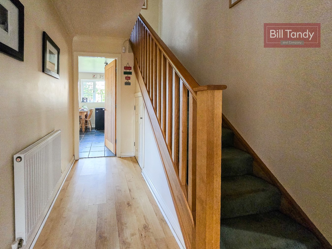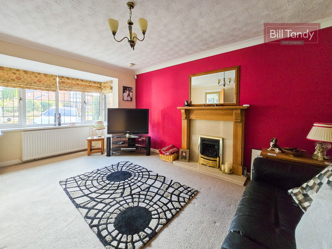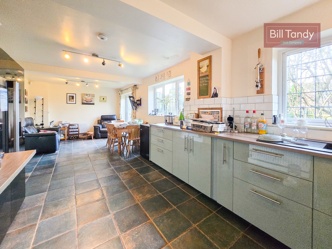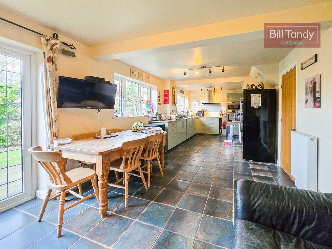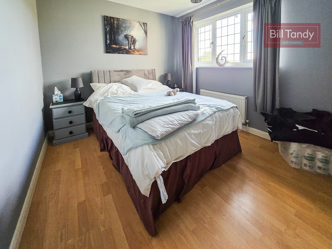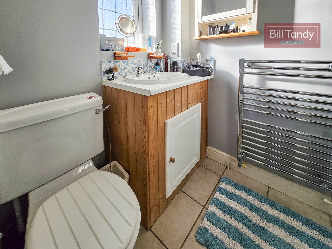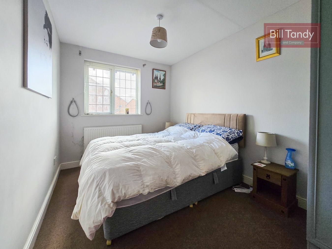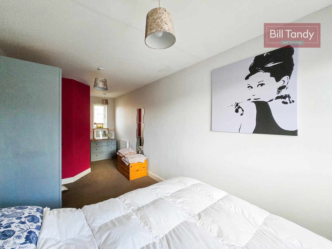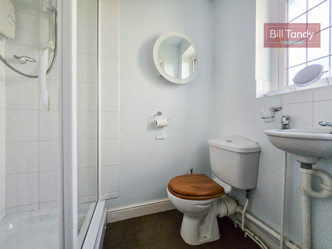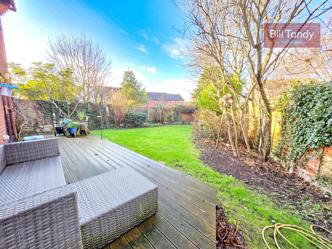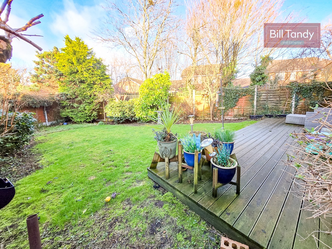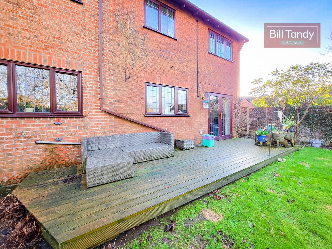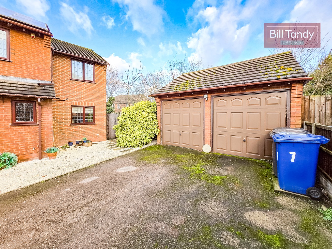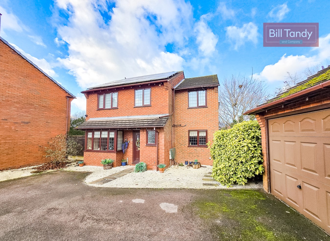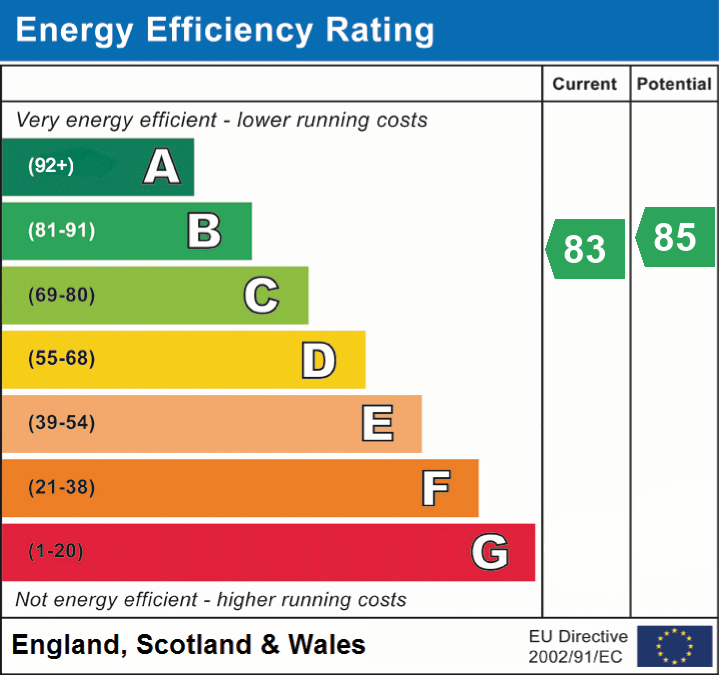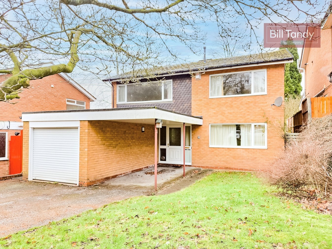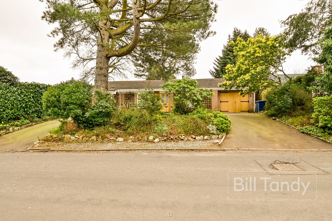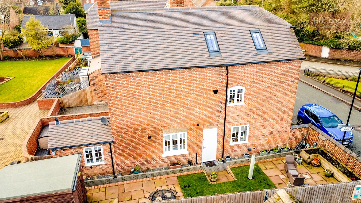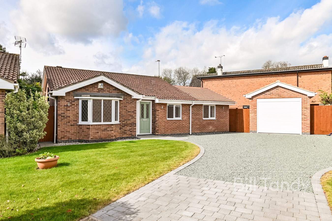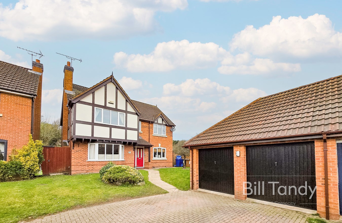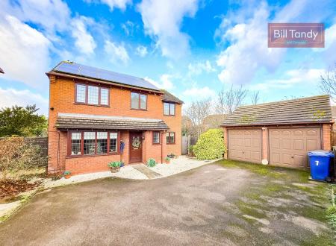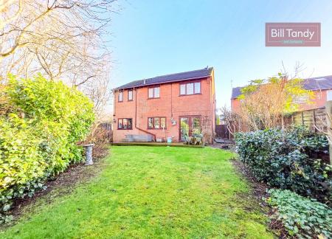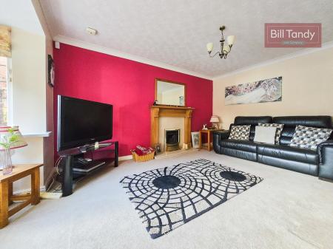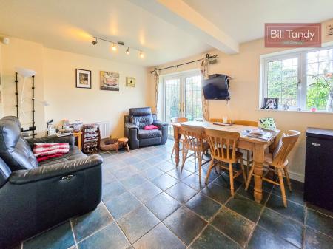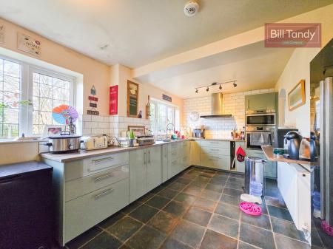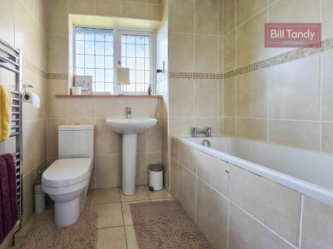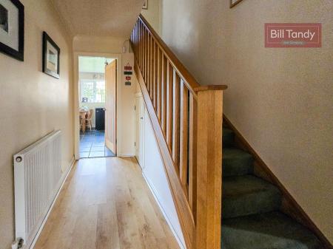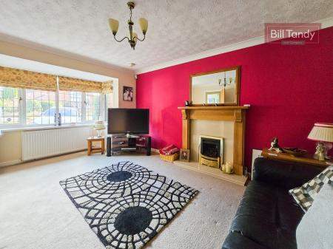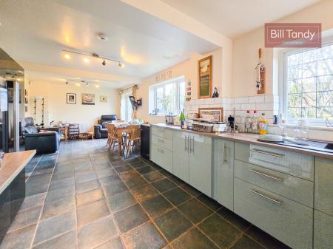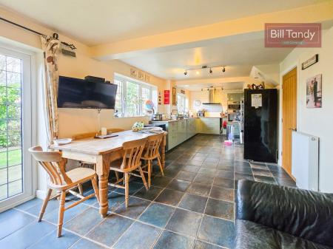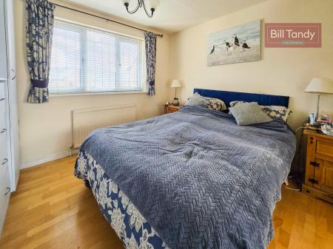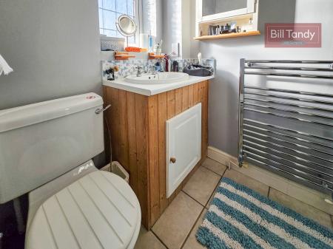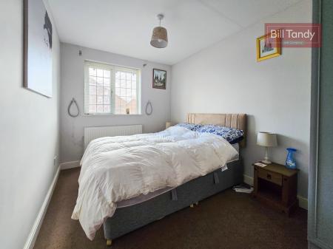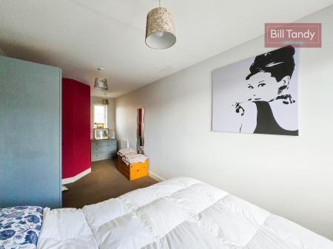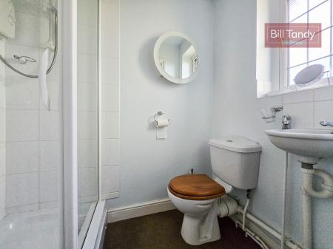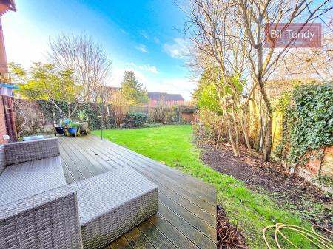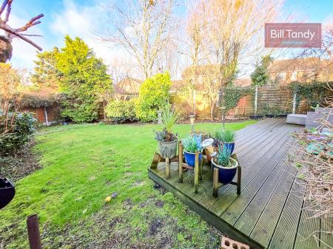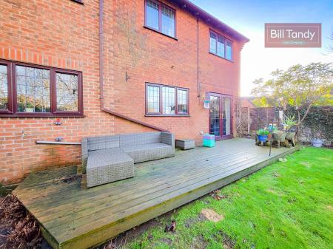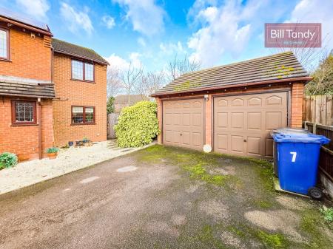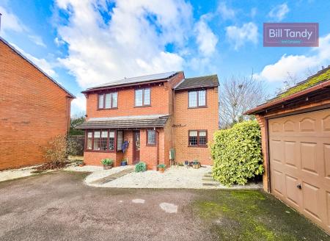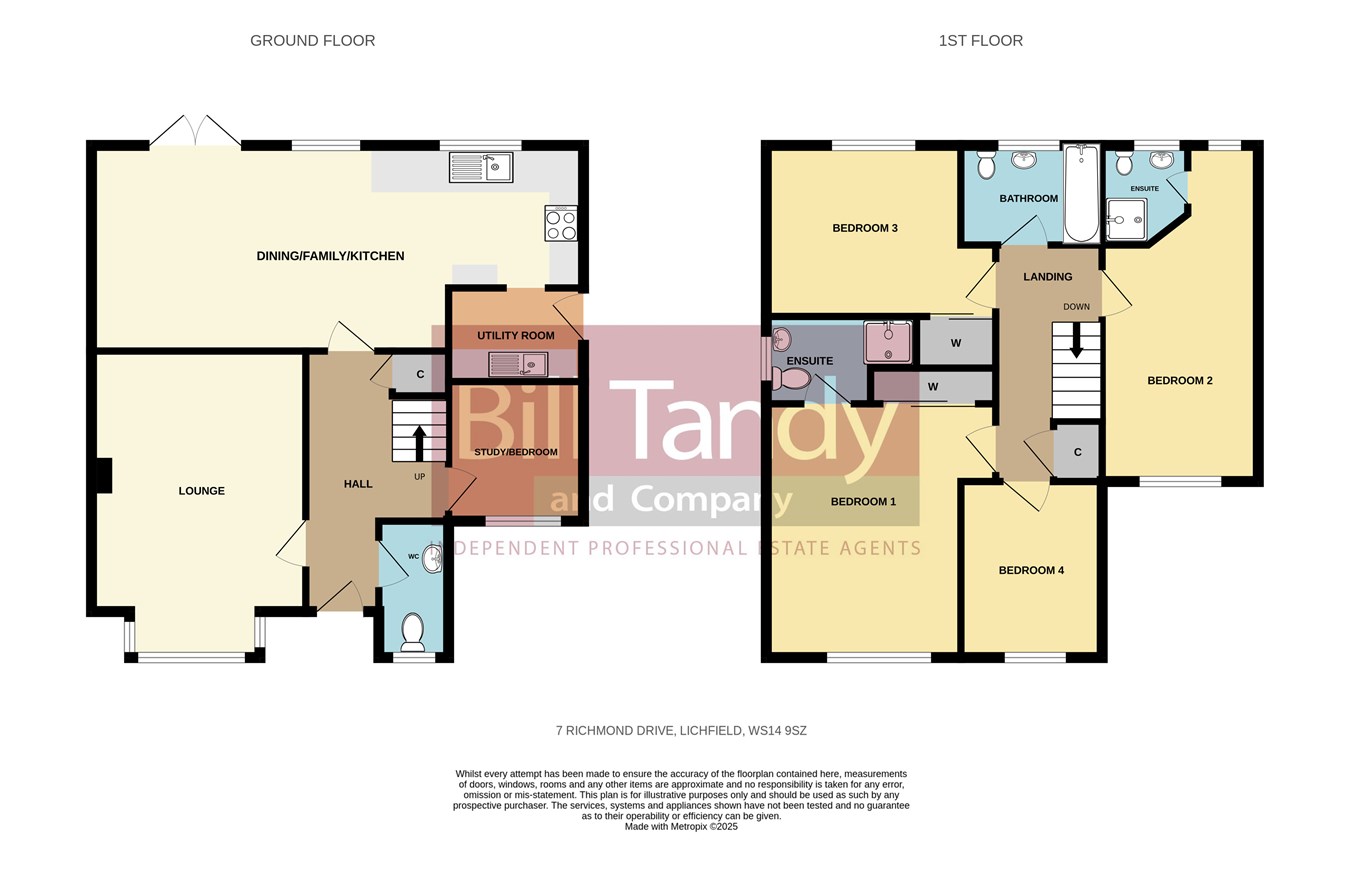- Secluded position set back from the road
- Extended detached family home
- Hall and guests cloakroom
- Lounge and study
- Open plan family dining kitchen and utility room
- 4 bedrooms, 2 en suites and bathroom
- Ample parking and detached double garage
- Gardens to rear
4 Bedroom Detached House for sale in Lichfield
Bill Tandy and Company are delighted in offering for sale this superbly appointed detached family home located in a secluded position and which has been extended to provide a wealth of accommodation. Located on the highly desirable cul de sac of Richmond Drive, the property itself which needs to be viewed to be fully appreciated comprises reception hall, guests cloakroom, lounge, useful study, open plan family dining kitchen, utility room, four first floor bedrooms, two having en suites, and a family bathroom. One of the distinct features of the property is its ample tarmac driveway to the front providing parking for numerous vehicles and leading to the detached double garage, and there are gardens to front, side and rear.
RECEPTION HALLapproached via a double glazed front entrance door and having radiator, stairs to first floor accommodation with useful under stairs storage cupboard, laminate floor and doors open to:
GUESTS CLOAKROOM
having window to front and suite comprising wall mounted wash hand basin and low flush W.C.
LOUNGE
4.90m into bay x 3.50m (16' 1" into bay x 11' 6") having walk-in double glazed square bay window to front, radiator and feature fireplace with marble style inset, hearth and wooden surround housing a gas fire.
STUDY
2.48m x 1.92m (8' 2" x 6' 4") having double glazed window to front and radiator.
OPEN PLAN FAMILY DINING KITCHEN
8.00m x 3.30m max (26' 3" x 10' 10" max) one of the distinct features of the property is its superb sized open plan family dining kitchen running across the full width of the property to the rear having double glazed windows and French doors to garden, tiled floor, radiators, updated base cupboards and drawers with work preparation tops above, tiling surround, inset one and a half bowl sink with swan neck mixer tap, inset electric hob with extractor fan above, inset oven with microwave above, space ideal for fridge/freezer and archway leads to:
UTILITY ROOM
2.48m x 1.54m (8' 2" x 5' 1") having double glazed door to side, tiled floor, wall mounted Viessmann boiler, inset stainless steel sink with work top providing space below for white goods and base and wall mounted storage cupboards.
FIRST FLOOR LANDING
having useful over stairs store cupboard and doors provide access to:
MASTER BEDROOM
3.74m x 3.21m (12' 3" x 10' 6") having a superb range of built-in wardrobes, double glazed window to front, radiator, laminate floor and access to:
MASTER EN SUITE SHOWER ROOM
having obscure double glazed window to side, tiled floor, chrome heated towel rail, suite comprising vanity unit with inset wash hand basin, low flush W.C. and shower cubicle with shower appliance over.
BEDROOM TWO
6.36m x 2.47m (20' 10" x 8' 1") having double glazed windows to front and rear this generously sized second bedroom has two radiators and access to:
EN SUITE SHOWER ROOM
having an obscure double glazed window to rear, suite comprising wall mounted wash hand basin, low flush W.C. and shower cubicle with tiled surround and shower appliance over.
BEDROOM THREE
3.75m max x 2.83m (12' 4"max x 9' 3") having double glazed window to rear, radiator and built-in wardrobe with mirrored doors.
BEDROOM FOUR
2.89m x 2.32m (9' 6" x 7' 7") having double glazed window to front, radiator and laminate floor.
FAMILY BATHROOM
this modern family bathroom has a double glazed window to rear, chrome heated towel rail, tiled flooring, full ceiling height tiling surround and modern suite comprising pedestal wash hand basin, low flush W.C. and bath.
OUTSIDE
One of the distinct features of the property is its superbly set back and secluded position within the cul de sac of Richmond Drive. There is parking for numerous vehicles provided by an 'L' shaped tarmac driveway with gravelled areas and leading to the double garage. To the rear of the property is a decked patio area with shaped lawn set beyond and well stocked borders with mature shrubs and trees for screening. The garden extends to the right hand side of the property with useful gated access and is an ideal storage area.
DETACHED DOUBLE GARAGE
approached via twin up and over doors and having light and power supply and useful loft access.
COUNCIL TAX
Band E.
FURTHER INFORMATION/SUPPLIES
Mains drainage, water, electricity and gas connected. For broadband and mobile phone speeds and coverage, please refer to the website below: https://checker.ofcom.org.uk/
SOLAR PANELS: We understand there are solar panels installed and these are not owned by the current vendor but the solar installer rent the roof space. The terms of the solar panel lease must be verified by both the mortgage lender and solicitors before proceeding with an mortgage application and legal commitment.
Important Information
- This is a Freehold property.
Property Ref: 6641322_28663594
Similar Properties
Woodfields Drive, Lichfield, WS14
4 Bedroom Detached House | £525,000
Bill Tandy and Company are delighted to offer for sale this detached family home located at the end of this highly sough...
Oak Way, Streethay, Lichfield, WS13
4 Bedroom Detached House | £525,000
Bill Tandy and Company are delighted in offering for sale this modern detached family home, recently built by Miller Hom...
Upper Way, Upper Longdon, Rugeley, WS15
2 Bedroom Detached Bungalow | £520,000
Having undergone a significant programme of extension and improvement over recent years, this very well presented detach...
Main Street, Alrewas, Burton-on-Trent, DE13
3 Bedroom End of Terrace House | £530,000
Originally forming part of the Grade 2 Listed Home Farm development, this stunning three storey end town house enjoys a...
Selwyn Close, Alrewas, Burton-on-Trent, DE13
3 Bedroom Bungalow | Offers in region of £535,000
Bill Tandy and Company, Lichfield, are delighted in offering for sale this recently renovated, refurbished and extended...
Coppice Grove, Lichfield, WS14
4 Bedroom Detached House | £535,000
Bill Tandy and Company are delighted in offering for sale this superbly updated and contemporary detached family home in...

Bill Tandy & Co (Lichfield)
Lichfield, Staffordshire, WS13 6LJ
How much is your home worth?
Use our short form to request a valuation of your property.
Request a Valuation
