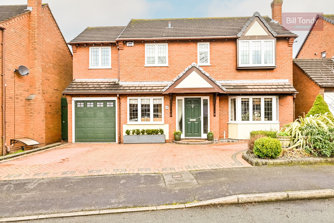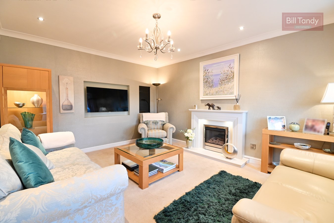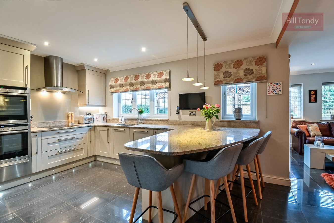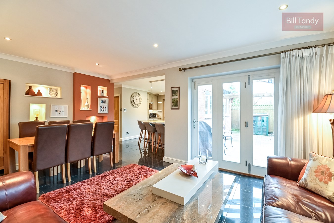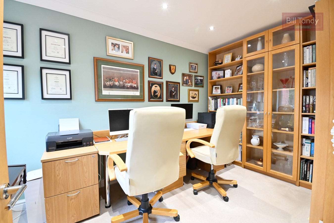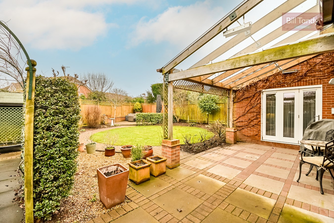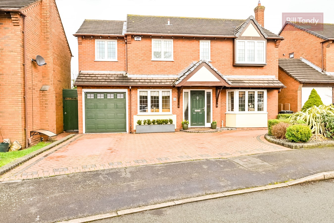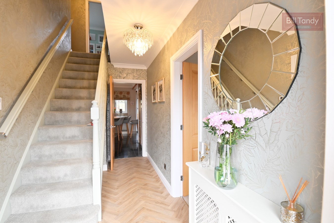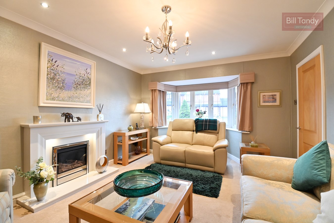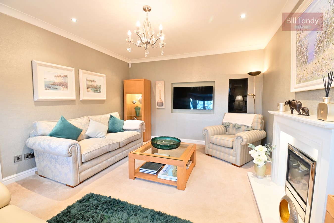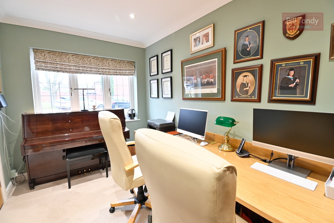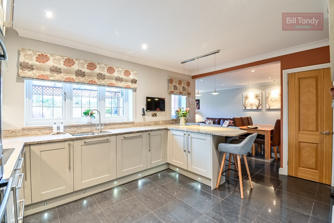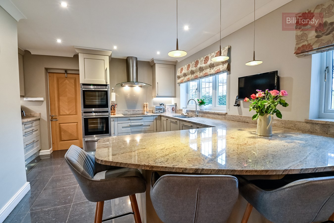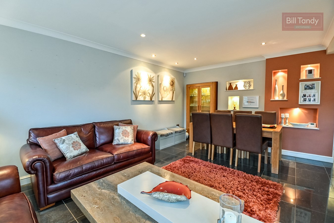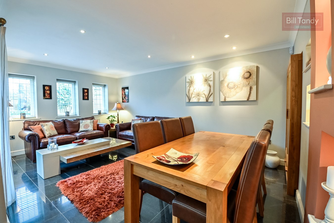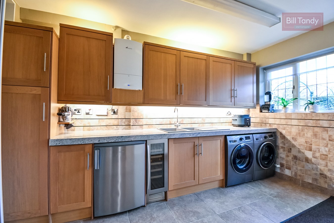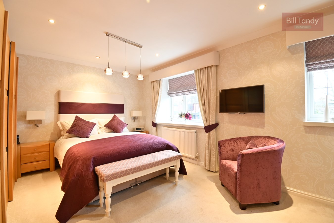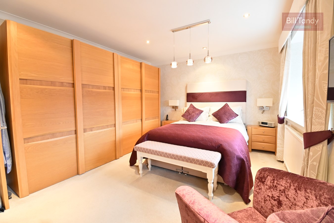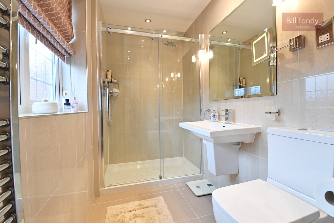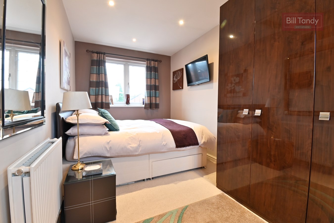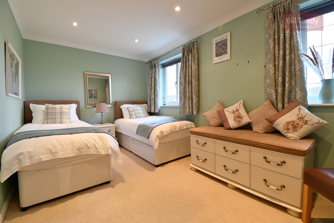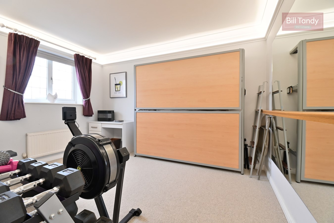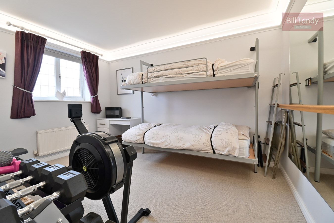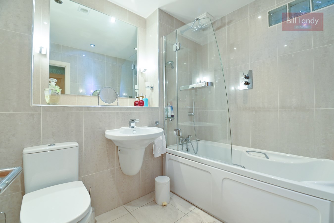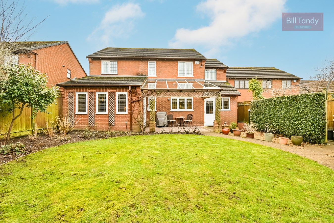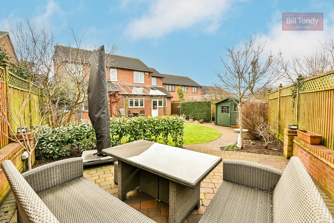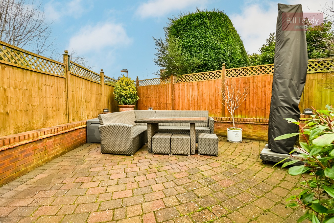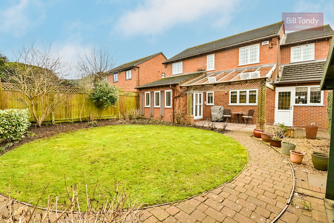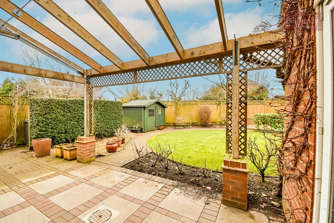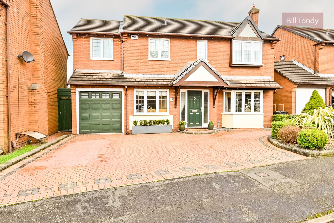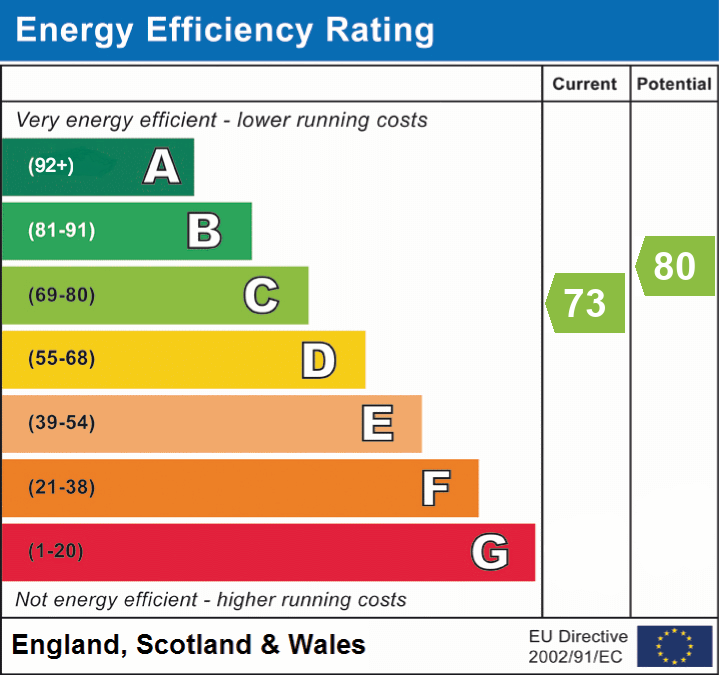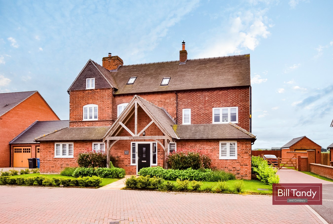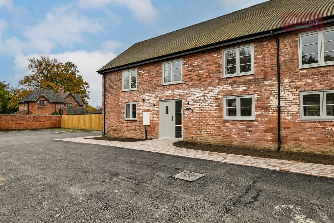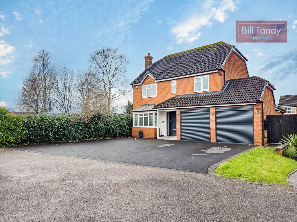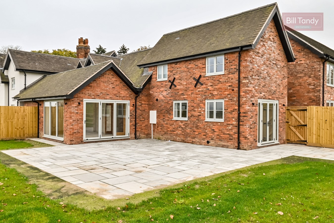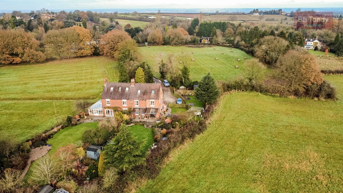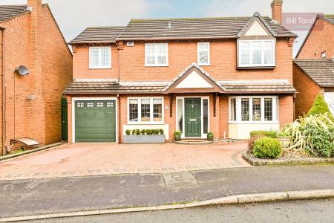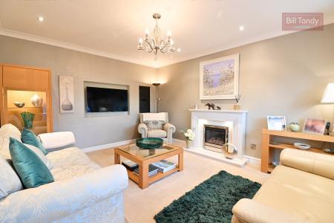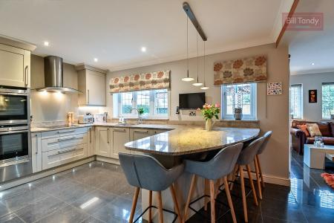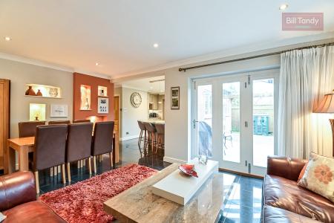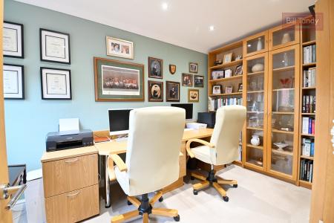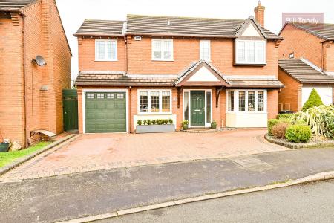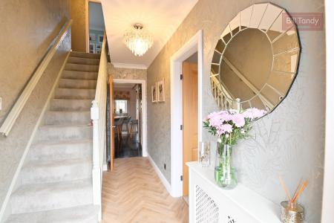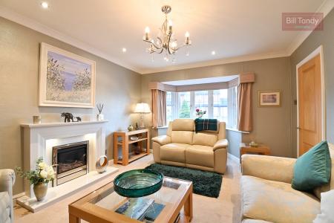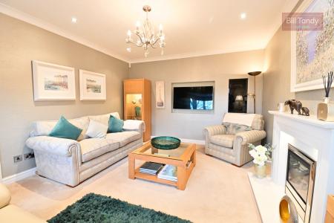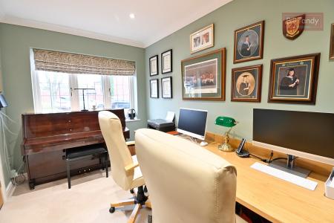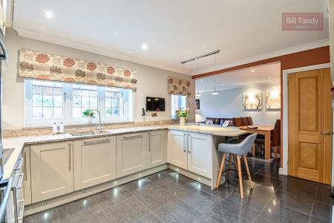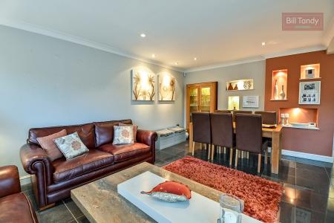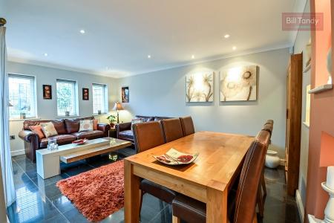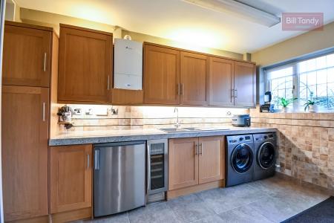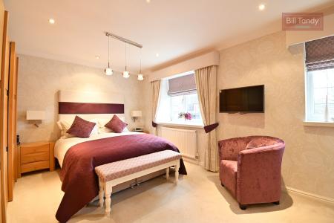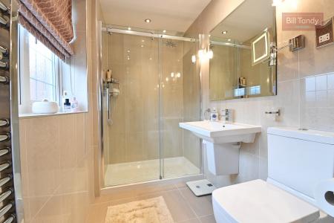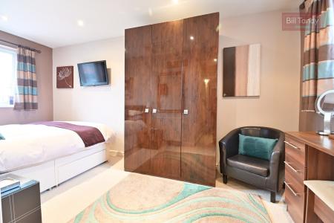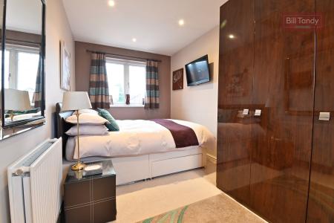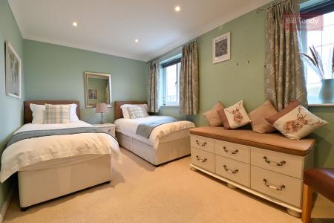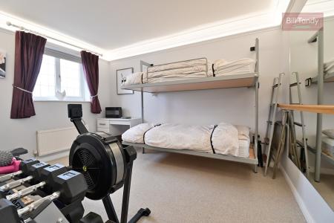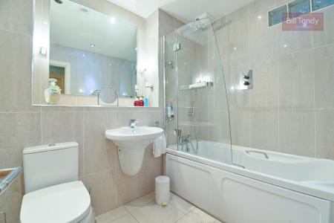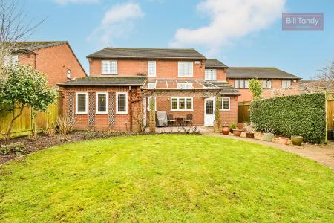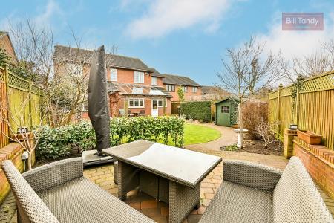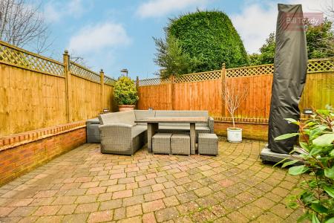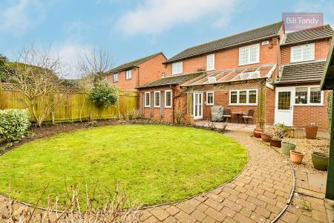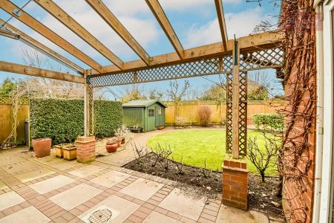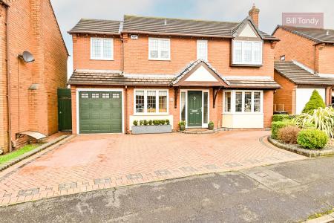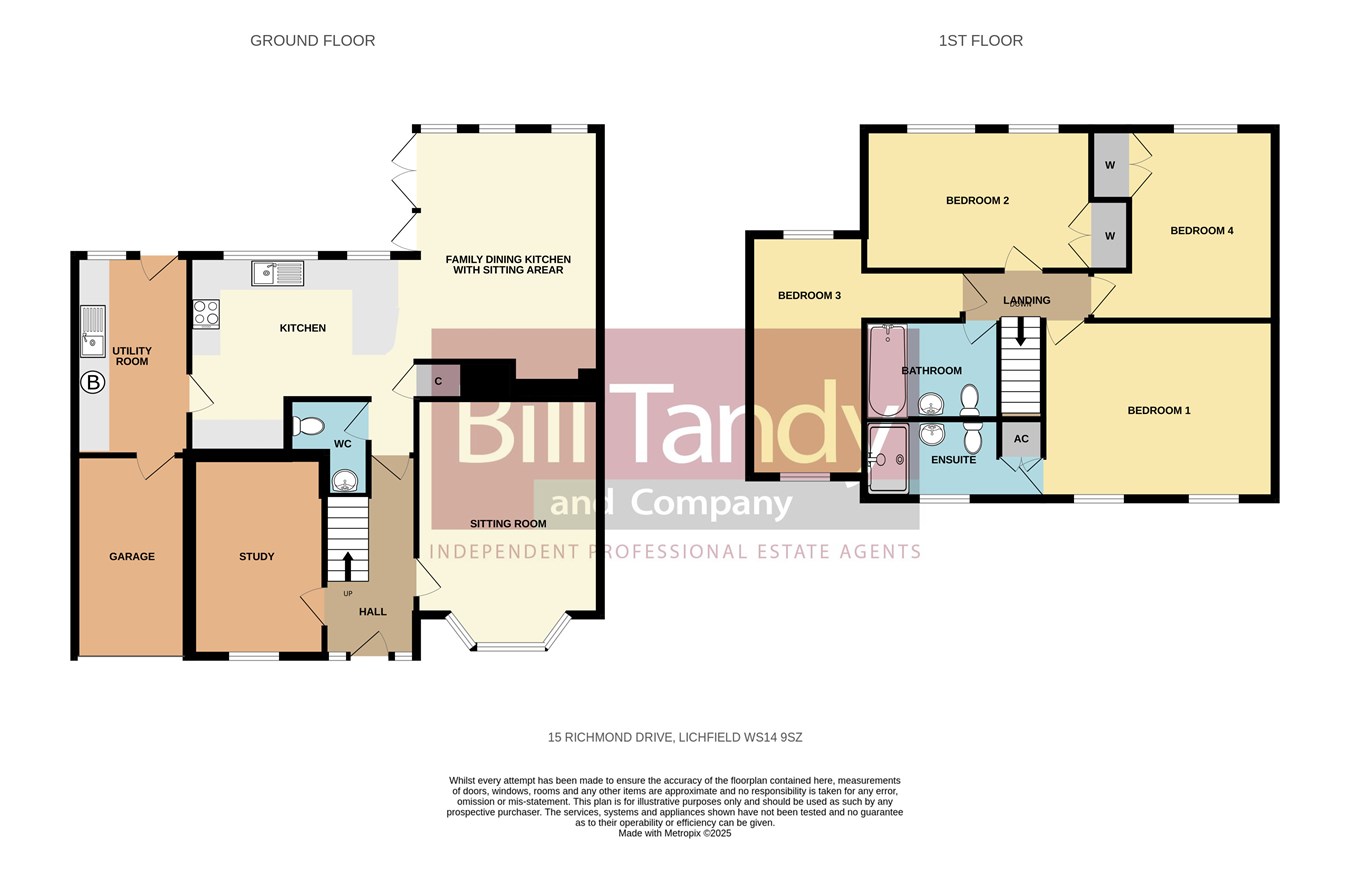- Beautifully presented and cleverly extended luxury detached family home
- Highly regarded cul de sac in the popular Boley Park area
- Perfect for access to King Edward's and St Michael's schools
- Reception hall
- Stylish family lounge
- Superbly extended family dining kitchen with sitting area
- Large utility room with access to garden and garage
- Master bedroom with luxury en suite shower room
- 3 further double bedrooms and quality family bathroom
- Superbly landscaped rear garden with glass covered pergola
4 Bedroom Detached House for sale in Lichfield
Enjoying a delightful setting in one of Boley Park's most popular cul de sacs, this beautifully presented and substantially extended detached family home offers an outstanding accommodation layout. Immaculate throughout, the property has a superb open plan family dining kitchen area to the rear with bi-folds which open onto a glass covered pergola perfect for those sunny afternoons whilst entertaining. The four double bedroom layout offers great family credentials with both a luxury en suite and family batroom. The setting is perfect for access to Lichfield city centre amenities and is within walking distance of the popular local schools. Commuters will also appreciate the convenience of the setting with its excellent road and rail network providing ease of journey to many Midland commercial centres and beyond. To fully appreciate the quality of this fabulous home an early viewing would be strongly encouraged.
TILED CANOPY PORCHwith downlighters and PVC composite entrance door opening to:
RECEPTION HALL
having feature herringbone flooring, stairs leading off with spindle balustrade, radiator with ornamental screen, coving and door to:
SITTING ROOM
4.94m max into bay x 3.67m (16' 2" max into bay x 12' 0") having an attractive contemporary fireplace with discreet lighting and inset living flame log effect gas fire, recess for T.V. and media, coving, low energy downlighters, UPVC leaded double glazed bay window to front with double radiator.
STUDY
4.00m x 2.34m (13' 1" x 7' 8") having integral quality fitted furniture providing shelving and display cabinets, fitted twin desk with useful drawer space, leaded UPVC double glazed window to front, low energy downlighters and radiator.
MAGNIFICENT OPEN PLAN FAMILY DINING KITCHEN WITH SITTING AREA
4.56m x 4.00m (15' 0" x 13' 1") having quartz work tops with base storge cupboards and drawers, one and a half bowl stainless steel sink unit with swan neck mixer tap, matching wall mounted storage cupboards, integral appliances including twin Neff ovens with warming drawer, Siemens four ring induction hob with extractor hood and bespoke splashback, integrated microwave, dishwasher and fridge with matching fascia, pull-out bin store, corner carousel unit, LED kickboard lighting, low energy downlighters, under-cupboard lighting, integrated microwave, ceramic floor tiling, coving, leaded double glazed windows to rear, tiled flooring with underfloor heating and built-in coat store cupboard with shelving and lighting.
FAMILY DINING/SITTING AREA
5.45m x 3.63m (17' 11" x 11' 11") flowing through from the kitchen area this generous dining/sitting area has a continuation of the tiled flooring with underfloor heating, clever display backlit recessed, triple bi-fold door to the covered patio, three leaded double glazed windows to rear, double radiator, low energy downlighters and coving.
FITTED GUESTS CLOAKROOM
having close coupled W.C., wash hand basin with mono bloc mixer tap, comprehensive ceramic wall and floor tiling with underfloor heating, low energy downlighters and extractor fan.
UTILITY ROOM
4.00m x 2.30m (13' 1" x 7' 7") a superb sized utility room having further quartz work surfaces, one and a half bowl sink unit with mixer tap, base and wall mounted storage cupboards, space and plumbing for washing machine, tumble dryer and fridge, integrated drinks fridge, wall mounted Worcester gas central heating boiler, comprehensive ceramic wall tiling, useful broom cupboard, radiator and UPVC leaded double glazed door and window to the rear garden. Door to garage.
FIRST FLOOR LANDING
having loft access hatch with pulldown ladder, radiator and doors leading off to:
BEDROOM ONE
4.63m x 3.56m (15' 2" x 11' 8") a generous room having two leaded UPVC double glazed windows to front, radiator, coving, two bedside lights, downlighters and door to:
EN SUITE SHOWER ROOM
having large tiled shower cubicle with thermostatic shower fitment, wash hand basin with mono bloc mixer tap, close coupled W.C., comprehensive ceramic floor and wall tiling, electric shaver point, vanity wall lights, downlighters, chrome heated towel rail/radiator, obscure UPVC leaded double glazed window to front and a double bi-fold door opens to a linen cupboard with shelving.
BEDROOM TWO
4.50m x 2.80m (14' 9" x 9' 2") having two leaded UPVC double glazed windows to rear, double built-in wardrobe, coving and downlighters.
BEDROOM THREE
4.90m x 2.35m (16' 1" x 7' 9") a through room having dual aspect UPVC leaded double glazed windows, double radiator, access to loft space and downlighters.
BEDROOM FOUR
3.80m x 2.84m (12' 6" x 9' 4") having double built-in wardrobe, leaded UPVC double glazed window to rear, radiator, coving and feature discreet feature pelmet lighting.
FAMILY BATHROOM
being fully tiled and having a suite comprising panelled bath with mixer tap with shower attachment and thermostatic shower fitment fitted over with glazed screen, feature wash hand basin with mono bloc mixer tap, close coupled W.C., wall light points, vanity mirror, electric shaver point, chrome heated towel rail/radiator, low energy downlighters and extractor fan.
OUTSIDE
The property is set back off the road with a block paved driveway providing parking for several cars and a side gated entrance leading round to the rear garden. To the rear of the property is a charming landscaped garden with generous patio area having a glass roofed pergola providing perfect shelter whilst entertaining with electric heaters and lighting. There is a circular feature lawn surrounded by a combination of pavioured pathway and flower and herbaceous borders. The pathway leads to a further seating area which has a dwarf wall with integral lighting, and the garden has fenced perimeters, useful garden storage shed and established trees and shrubs.
GARAGE
4.00m x 2.30m (13' 1" x 7' 7") approached via an up and over sectional entrance door and having fluorescent light, power points and door to utility.
COUNCIL TAX
Band F.
FURTHER INFORMATION/SUPPLIES
Mains drainage, water, electricity and gas connected. For broadband and mobile phone speeds and coverage, please refer to the website below: https://checker.ofcom.org.uk/
Important Information
- This is a Freehold property.
Property Ref: 6641322_28642141
Similar Properties
Manor Lane, Harlaston, Tamworth, B79
5 Bedroom Detached House | Offers Over £650,000
Highfield House is the most stunning former Farmhouse which has undergone substantial improvement, renovation and redesi...
Lysways Lane, Hanch, Lichfield, WS13
3 Bedroom Barn Conversion | £650,000
Enjoying a stunning courtyard setting within the popular hamlet of Hanch and forming part of this luxurious country deve...
5 Bedroom Detached House | £650,000
** WOW - STUNNING RECENTLY BUILT EXECUTIVE DETACHED FAMILY HOME ** Bill Tandy and company are delighted to offer for sal...
4 Bedroom Detached House | Offers in region of £685,000
Bill Tandy and Company are delighted in offering for sale this superbly updated and contemporary detached family home in...
Lysways Lane, Hanch, Lichfield, WS13
3 Bedroom Barn Conversion | £695,000
Forming part of this luxurious countryside development within the hamlet of Hanch, this discreetly located luxury proper...
4 Bedroom Semi-Detached House | £699,950
Discreetly located at the end of a private drive and within the highly regarded and prestigious location of Longdon Gree...

Bill Tandy & Co (Lichfield)
Lichfield, Staffordshire, WS13 6LJ
How much is your home worth?
Use our short form to request a valuation of your property.
Request a Valuation
