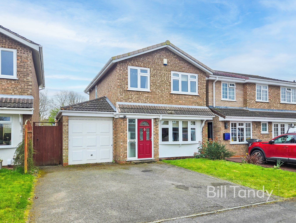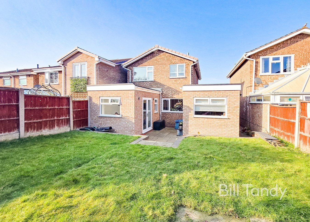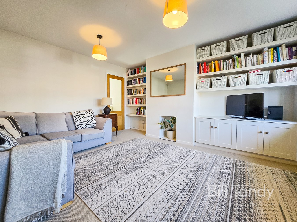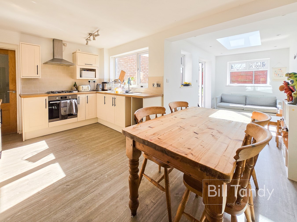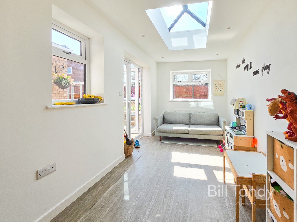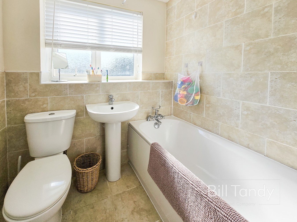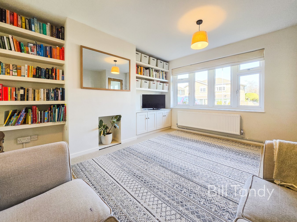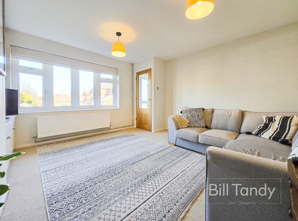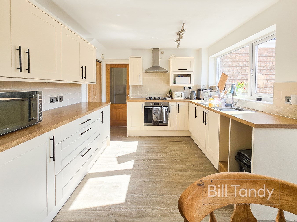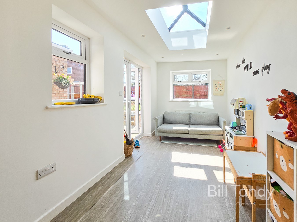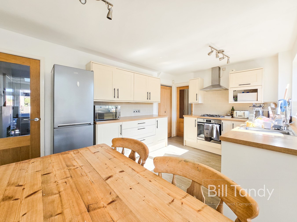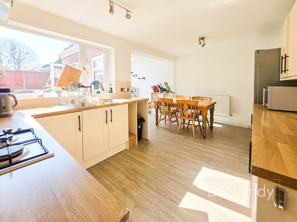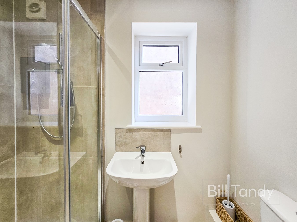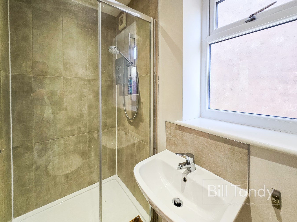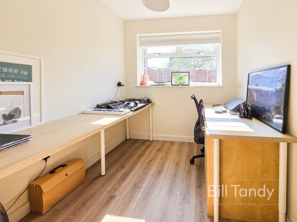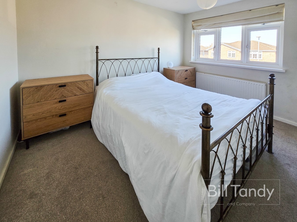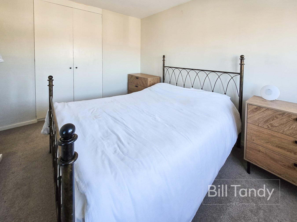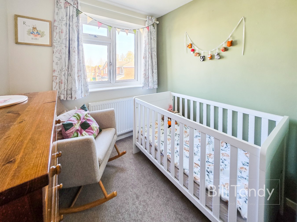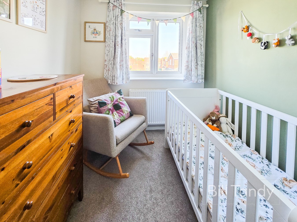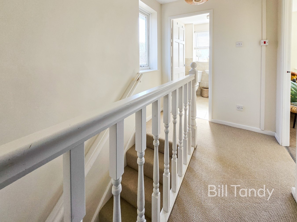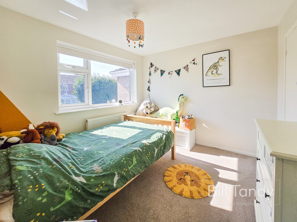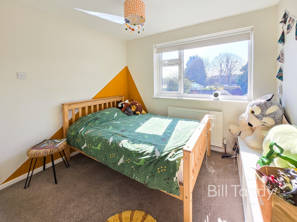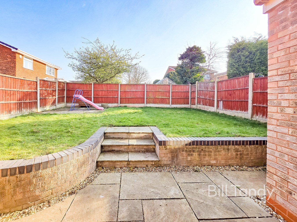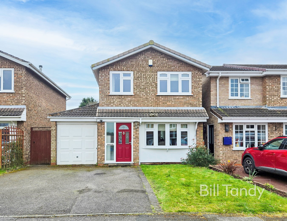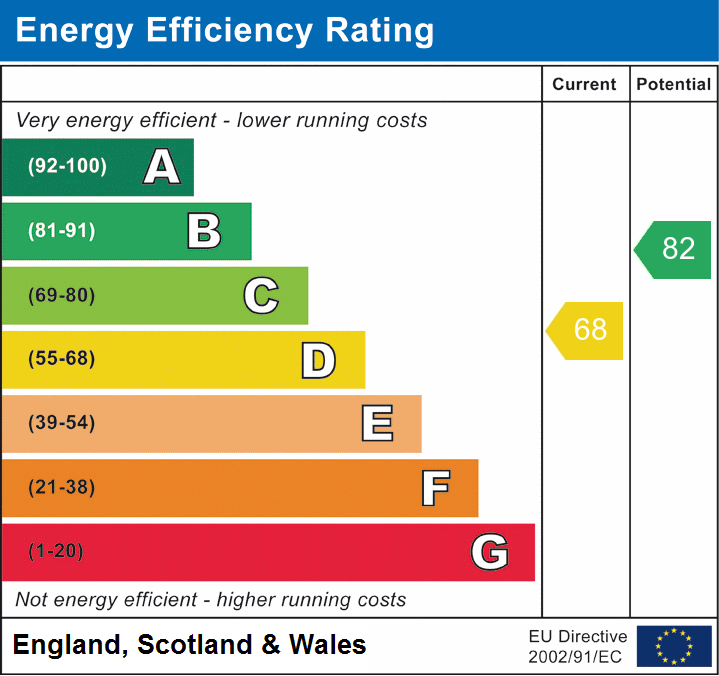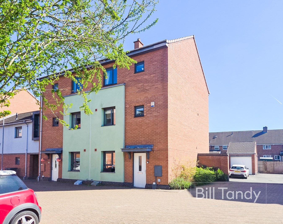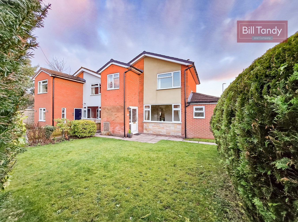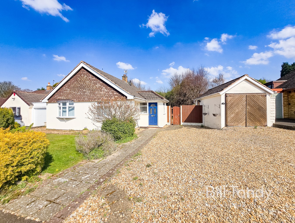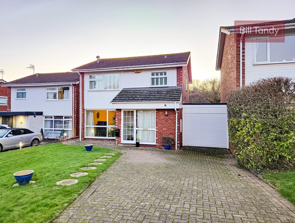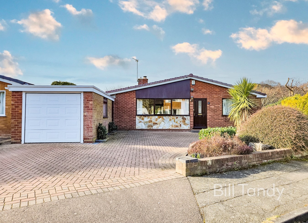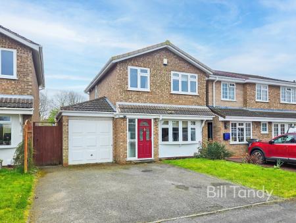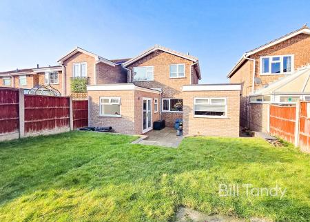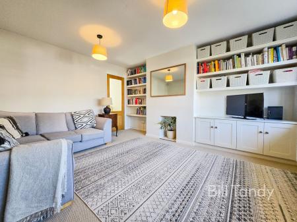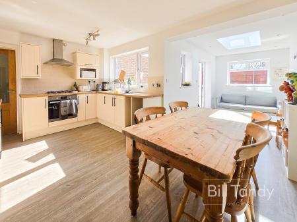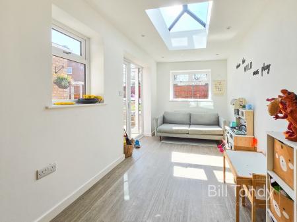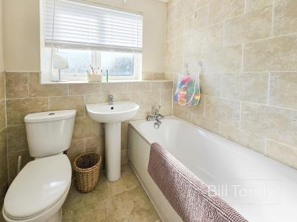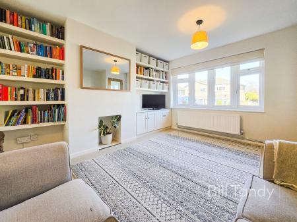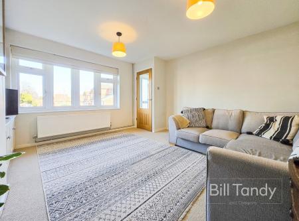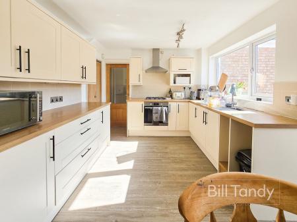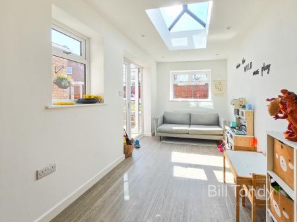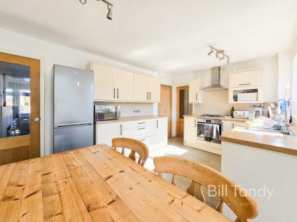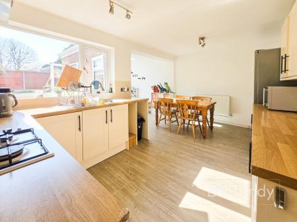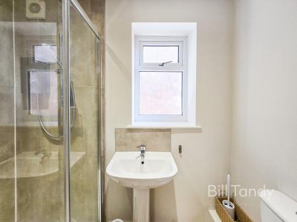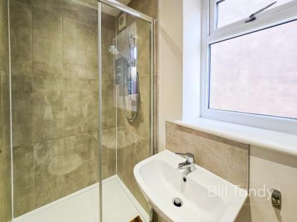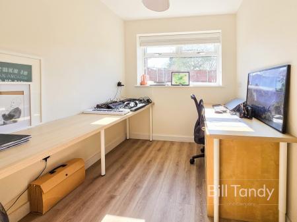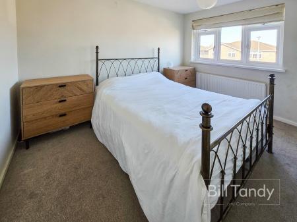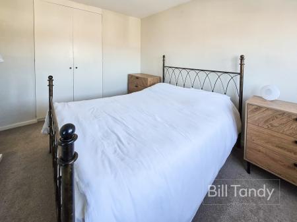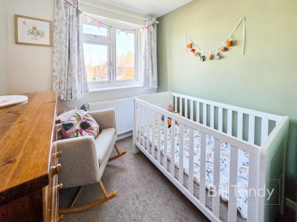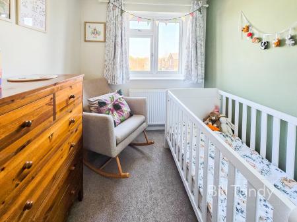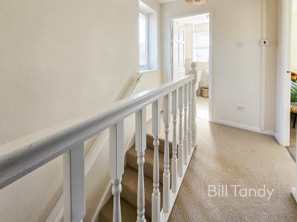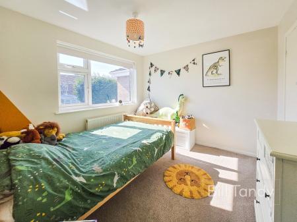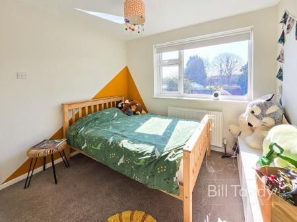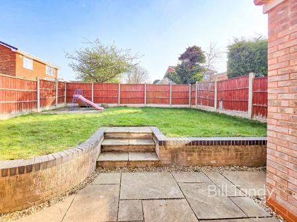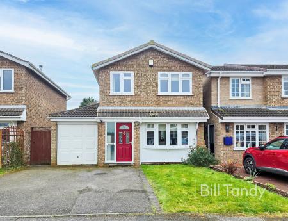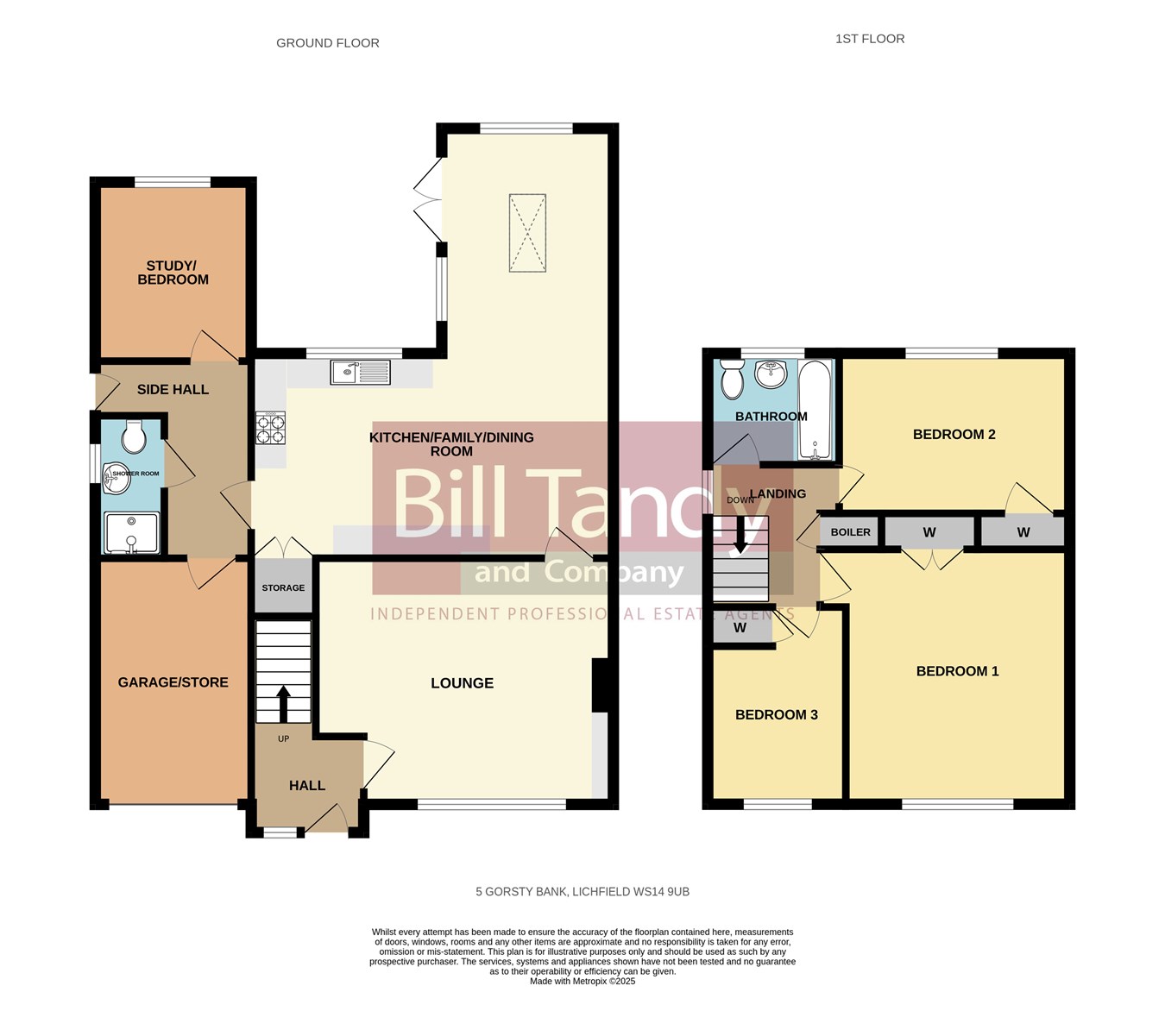- Popular cul de sac within Boley Park
- Extended and updated detached house
- Hall and ground floor shower room
- Lounge
- Stunning updated dining family kitchen with light lantern and utility/office
- 3 bedrooms and modern bathroom
- Garage, parking and gardens
- No chain
3 Bedroom Detached House for sale in Lichfield
Properties on this sought after cul de sac do not come to the market very often, and Bill Tandy and Company are delighted to offer for sale this superbly updated and extended detached home. The property briefly comprises reception hall, lounge to front, stunning open plan and extended dining family kitchen with sitting area having a superb light lantern, side reception hall giving access to the garage, ground floor shower room and study/optional ground floor bedroom. To the first floor are three bedrooms and bathroom. To the front is a generous double width tarmac driveway, garage/store, lawned foregarden and rear garden having two patio areas, lawn and storage shed. Internal viewings are highly recommended.
RECEPTION HALLapproached via a composite front entrance door with double glazed window alongside and having stairs to first floor, radiator and door to:
LOUNGE
4.21m x 3.93m (13' 10" x 12' 11") recessed fireplace area having fitted storage cupboards with shelving above located either side of the chimney breast, double glazed bow window to front and glazed door opens to:
'L' SHAPED DINING FAMILY KITCHEN
6.92m max x 4.87m max (22' 8" max x 16' 0" max) this superbly extended dining family kitchen has two radiators, double glazed windows overlooking the garden, French doors to patio, light lantern, vinyl floor, two ceiling light points, spotlighting, cream Shaker style units comprising base cupboards and drawers with preparation work tops above, tiled surround, wall mounted cupboards, inset stainless steel sink with swan neck mixer tap, inset oven with four ring gas hob and extractor fan above, space ideal for fridge/freezer and a bi-fold door to under stairs storage cupboard. Door to:
SIDE HALLWAY
having an obscure double glazed side entrance door to side, radiator, door to garage, spotlighting, laminate floor and doors open to:
GROUND FLOOR BEDROOM/OFFICE
2.38m x 2.14m (7' 10" x 7' 0") this versatile rear room is ideal for working from home with the potential for a ground floor bedroom, having laminate floor, radiator and double glazed window overlooking the garden.
GROUND FLOOR SHOWER ROOM
having an obscure double glazed window to side, chrome heated towel rail, suite comprising pedestal wash hand basin with tiled surround, low flush W.C. and shower cubicle with shower appliance over, ceramic tiling and spotlighting.
FIRST FLOOR LANDING
having an obscure double glazed window to side, loft access, boiler cupboard housing Glow-worm boiler and doors open to:
BEDROOM ONE
3.59m x 3.02m max (2.62m min) (11' 9" x 9' 11" max 8'7" min) having double glazed window to front, radiator and built-in double wardrobe.
BEDROOM TWO
3.00m x 2.91m (9' 10" x 9' 7") having double glazed window to rear, radiator and built-in wardrobe.
BEDROOM THREE
2.70m x 2.17m (8' 10" x 7' 1") having double glazed window to front, radiator and over stairs storage cupboard/wardrobe.
BATHROOM
having an obscure double glazed window to rear, radiator, suite comprising pedestal wash hand basin with tiled surround, low flush W.C., bath with shower appliance over and tiled floor.
OUTSIDE
The property has a tarmac drive to the front which leads to the property's front entrance door, garage and side access. To the rear of the property is a lower level paved patio area, sweeping retaining wall and a raised shaped lawn with additional paved patio to rear. A side paved pathway provides useful access with a gate to front and security lighting.
GARAGE/STORE
3.88m x 2.39m (12' 9" x 7' 10") suitable for a smaller car or ideal for storage, approached via an up and over door, light and power supply and door to side hall.
COUNCIL TAX BAND D
FURTHER INFORMATION/SUPPLIERS
Drainage � Mains drainage and Water supply
Electric and gas connected
Broadband connected
For broadband and mobile phone speeds and coverage, please refer to the website below: https://checker.ofcom.org.uk/
Important Information
- This is a Freehold property.
Property Ref: 6641322_28877532
Similar Properties
Strawberry Lane, Lichfield, WS14
4 Bedroom End of Terrace House | £400,000
Bill Tandy and Company are delighted in offering for sale this deceptively spacious and generously sized end town house...
Ellastone Way, Amington, Tamworth, B77
3 Bedroom Detached House | Offers Over £400,000
Bill Tandy and Company are delighted in offering for sale this superbly appointed detached family home recently built by...
3 Bedroom Detached House | £400,000
Bill Tandy and Company, Lichfield, are delighted in offering for sale this modern detached family home, superbly extende...
Hillmorton Road, Sutton Coldfield, B74
2 Bedroom Detached Bungalow | £425,000
Bill Tandy and Company are delighted in offering for sale this rare chance to purchase a detached bungalow located on th...
3 Bedroom Link Detached House | £425,000
** HIGHLY SOUGHT AFTER CUL-DE-SAC - 3 BEDROOM LINK DETACHED HOUSE ** Bill Tandy and Company are delighted in offering fo...
Cromwells Meadow, Lichfield, WS14
2 Bedroom Detached Bungalow | £425,000
Bill Tandy and Company are delighted in offering for sale this detached bungalow located on the sought after road of Cro...

Bill Tandy & Co (Lichfield)
Lichfield, Staffordshire, WS13 6LJ
How much is your home worth?
Use our short form to request a valuation of your property.
Request a Valuation
