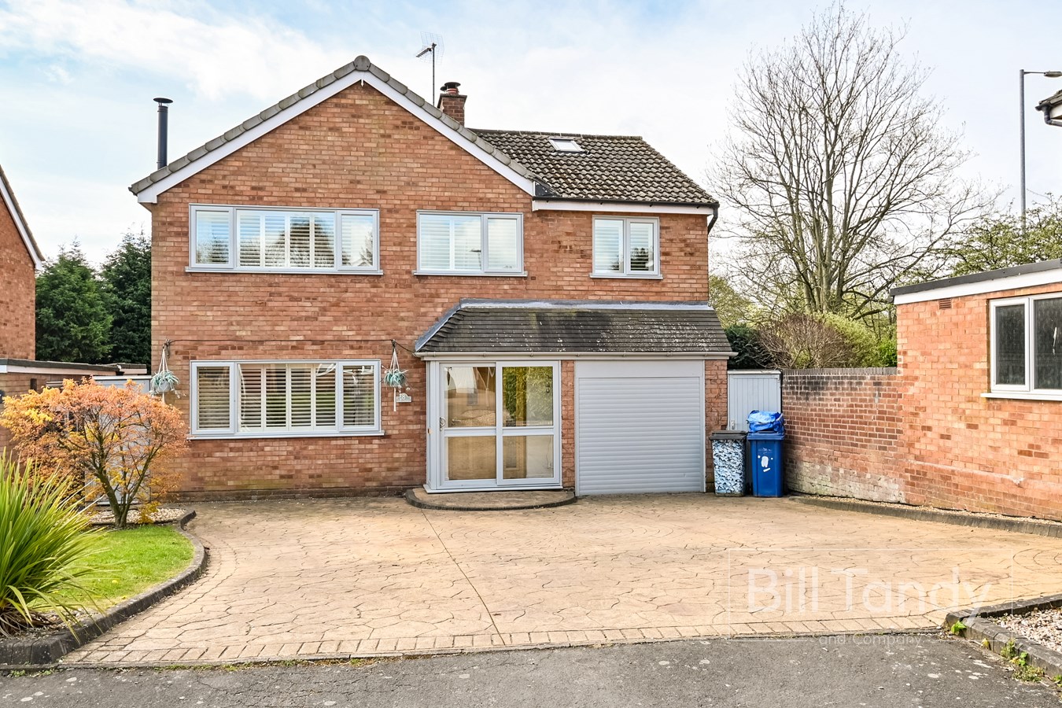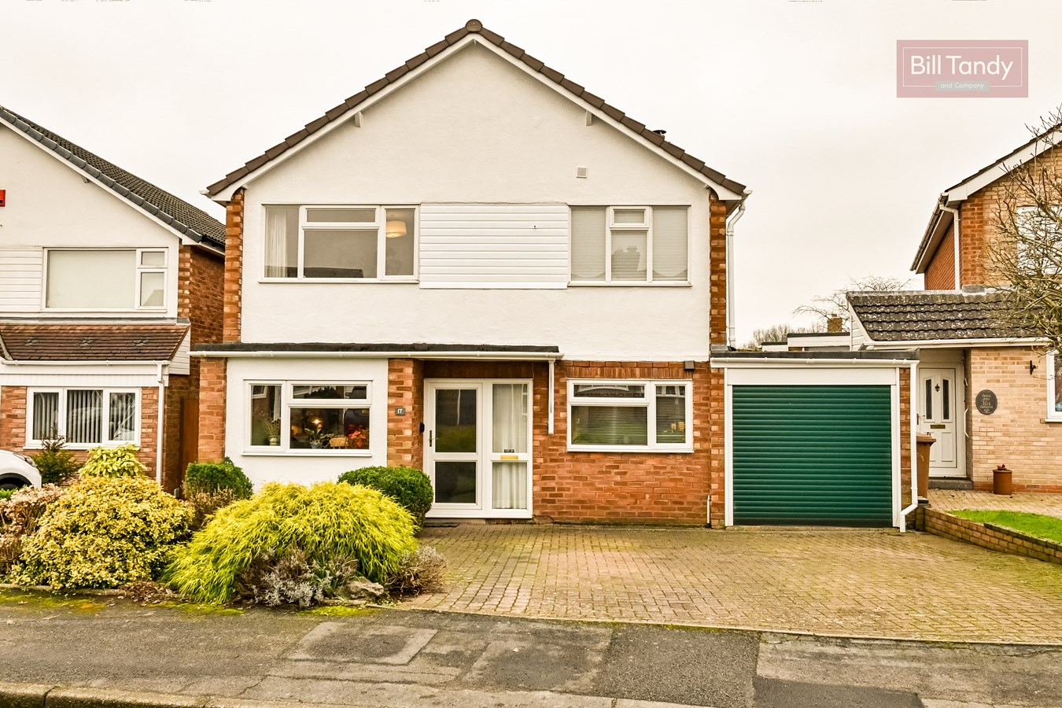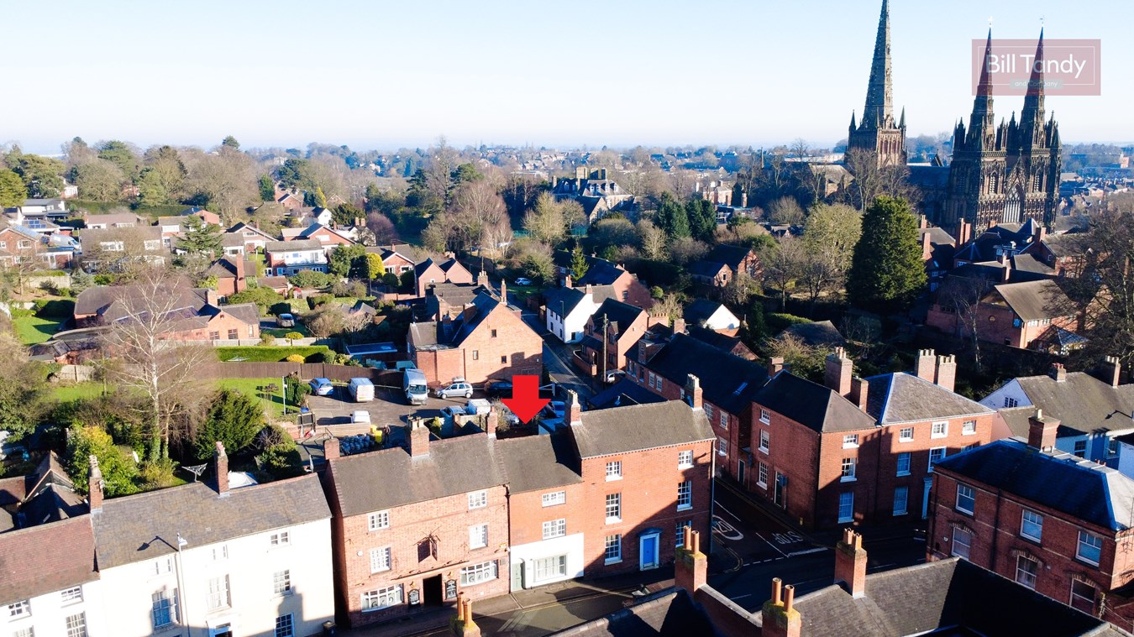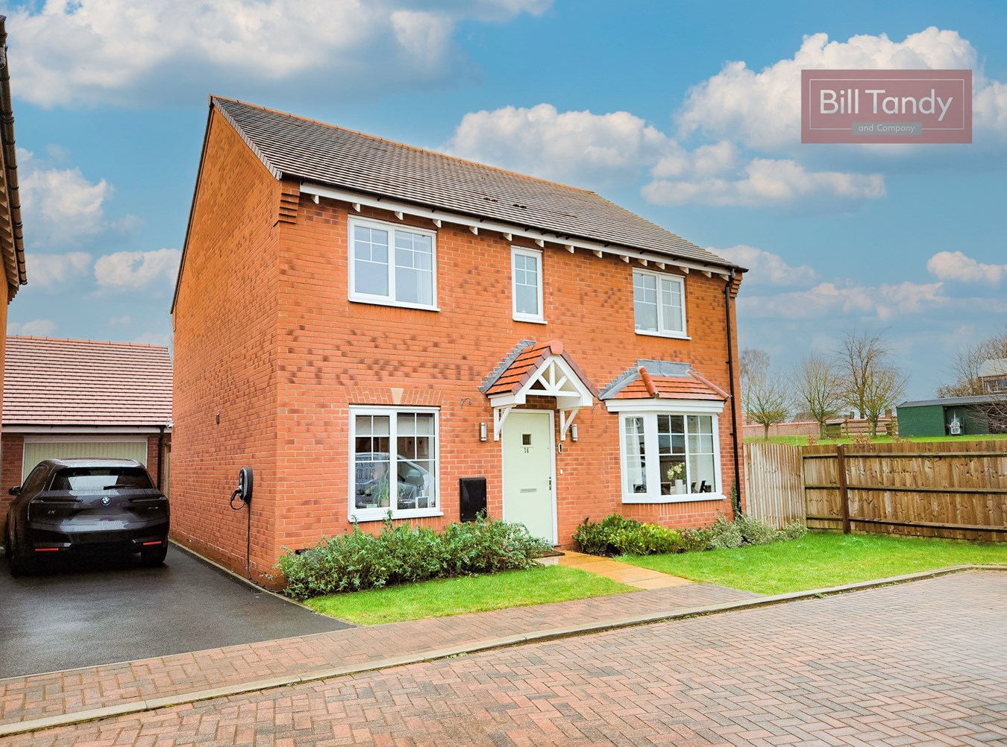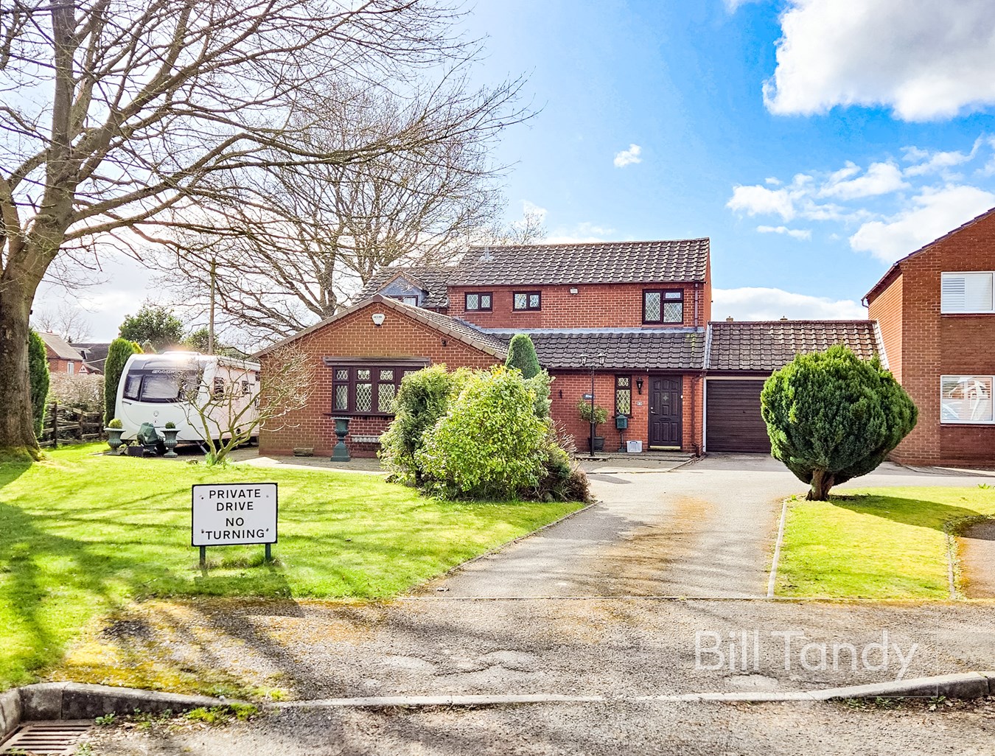- HIGHLY SOUGHT AFTER BOLEY PARK
- CUL-DE-SAC POSITION
- EXTENDED DETACHED FAMILY HOME
- HALL AND GUEST CLOAKROOM
- LOUNGE, OPEN PLAN DINING FAMILY KITCHEN & UTILITY
- FOUR BEDROOMS, DRESSING ROOM
- REFITTED DRESSING ROOM AND BATHROOM
- PARKING AND FEATURE GARDENS
4 Bedroom Detached House for sale in Lichfield
Bill Tandy and Company are delighted to offer for sale this superbly presented and extended detached family home located on the highly sought after cul de sac position of Ascot Close in the popular Boley Park district of Lichfield. The location is only a short distance away from the cathedral city centre of Lichfield with its range of amenities, and there are highly sought after schools nearby. The house itself, which we strongly urge is viewed to be fully appreciated, comprises reception hall, guests cloakroom, lounge with bay window, stunning open plan and extended kitchen with sitting area and additional dining take space. Further utility, four first floor bedrooms, one having a modern en suite shower room, and modern family bathroom. Outside there is a generously front garden and driveway, superbly designed and landscaped garden set to the rear with side storage. There are superb commuter links with nearby bus and train stations giving access to London and Birmingham.
RECEPTION HALLWith side door access, large feature tiled floor, stairs to first floor, useful store cupboard, door to a ground floor w.c. and further doors open to
LOUNGE
5.58m x 4.02m into bay (18' 4" x 13' 2" into bay) With double glazed front window and additional walk in bay window, radiator and central feature fireplace.
EXTENDED DINING FAMILY KITCHEN
8m max x 6m max (26' 3" x 19' 8") This stunning extended open plan entertaining space set to the rear of the property offers a special contemporary kitchen with the added benefit of a sitting and further dining area. enjoying large tiled floor with the benefit of under floor heating, bi-folding doors and additional French doors provide access to the rear garden, spot lighting to ceiling. The kitchen has been superbly fitted with contemporary two tone units comprising base cupboards and drawers, wooden preparation work surfaces above, island area with breakfast bar seating, inset two ovens, electric hob with extractor above, inset stainless steel sink unit, light lantern in the sitting area, and door access to
UTILITY ROOM
2.15m x 2.37m (7' 1" x 7' 9") Updated to a similar style to the updated kitchen with a double glazed front window, large tiled floor with under floor heating, base and wall mounted cupboards, work tops above with the benefit of spaces for washing machine, tumble dryer and fridge freezer, inset black sink unit and wall mounted boiler.
FIRST FLOOR LANDING
stairs from the ground floor reception hall ascend to the first floor landing with door to airing cupboard and further doors open to:
BEDROOM 1
2.7m x 3.36m (8' 10" x 11' 0") This rear positioned and extended main bedroom enjoys the benefit of a separate dressing room and has a feature vaulted ceiling, designer upright radiator, double glazed rear window and off leads to:
RE-FITTED EN-SUITE SHOWER ROOM
having a modern en-suite comprising gloss vanity unit with wash hand basin above and tiled surround, matching W.C., shower enclosure with contrasting tiling feature, double glazed front window, towel rail and tiled floor.
BEDROOM 2
2.88m x 3.44m (9' 5" x 11' 3") Located to rear with a double glazed rear window, built in over stairs wardrobe and radiator.
BEDROOM 3
2.89m x 3.35m (9' 6" x 11' 0") Located to front with a double glazed front window, built in over stairs wardrobe and radiator.
L-SHAPED BEDROOM 4
2.59m x 3.38m (8' 6" x 11' 1") this superb size fourth bedroom enjoys a front double glazed window, radiator and recess ideal for bed or wardrobes.
REFITTED BATHROOM
With a modern suite comprising a wall hung vanity unit and sink, low flush w.c., bath with shower above and screen, tiled splashback surround to full ceiling height and double glazed side window.
OUTSIDE
The property is superbly located within a small and popular cul-de-sac position, and has a block paved driveway extending to the left hand side of the property with access to side door. and gate to rear. The rear garden has been cleverly designed and landscaped to provide a special entertaining garden area. With paved patios, water feature, rear pergola providing an ideal area and space for hot tub, lawn, side gate and further side storage.
COUNCIL TAX BAND E
FURTHER INFORMATION
Drainage � Mains drainage and Water supply
Electric and gas connected
Broadband connected
For broadband and mobile phone speeds and coverage, please refer to the website below: https://checker.ofcom.org.uk/
Important Information
- This is a Freehold property.
Property Ref: 6641322_11631091
Similar Properties
The Croft, Longdon, Rugeley, WS15
4 Bedroom Detached House | Offers in excess of £475,000
This superbly extended and updated detached family home is situated in one of the area's most popular village locations...
4 Bedroom Detached House | £450,000
Enjoying a highly regarded setting within this peaceful cul de sac location, this very well presented four bedroom detac...
Beacon Street, Lichfield, WS13
4 Bedroom Townhouse | £450,000
**WATCH THE VIDEO TOUR** Enjoying a unique location within the very heart of the cathedral city of Lichfield's Conservat...
Colton Avenue, Streethay, Lichfield, WS13
4 Bedroom Detached House | £490,000
** WOW - STUNNING 4 BEDROOM DETACHED HOUSE WITH OPEN FRONT ASPECT ** Bill Tandy and Company are delighted in offering fo...
4 Bedroom Detached House | £490,000
** RECENTLY BUILT 4 BEDROOM HOME WITH SUPERB PLOT AND GARAGE - VIEWINGS HIGHLY RECOMMENDED ** Bill Tandy and company are...
Yoxall Road, Kings Bromley, Burton-on-Trent, DE13
3 Bedroom Link Detached House | £500,000
** EXTENDED 3/4 BEDROOM EXTENDED HOME IN THE POPULAR KINGS BROMLEY ** Bill Tandy and Company are delighted in offering f...

Bill Tandy & Co (Lichfield)
Lichfield, Staffordshire, WS13 6LJ
How much is your home worth?
Use our short form to request a valuation of your property.
Request a Valuation



















