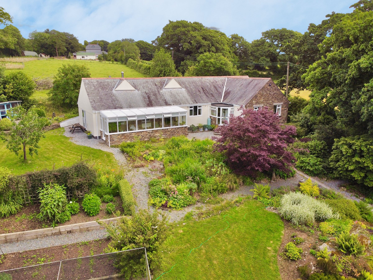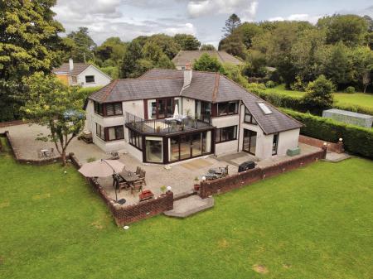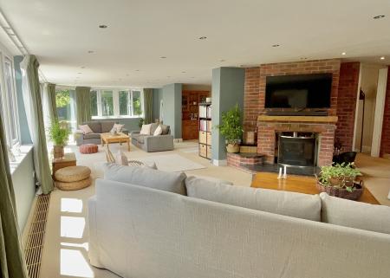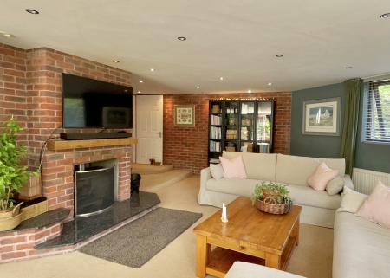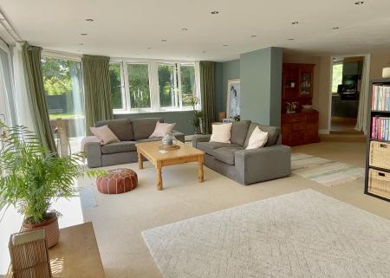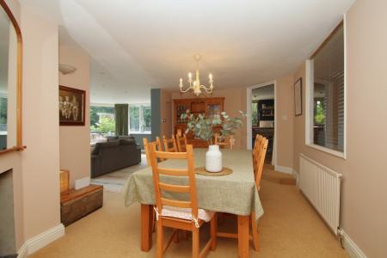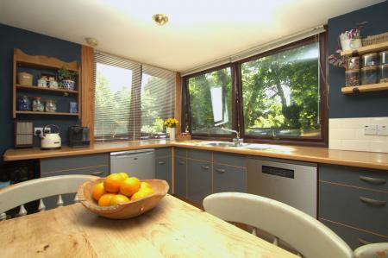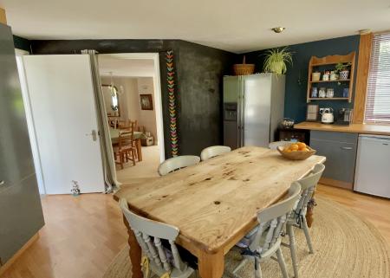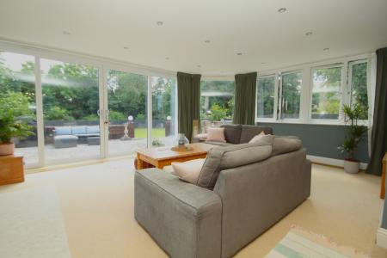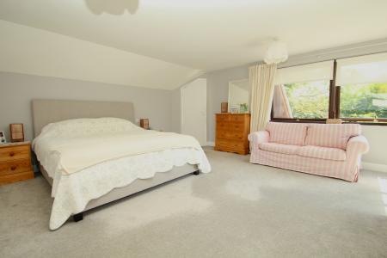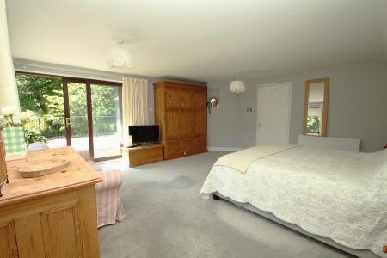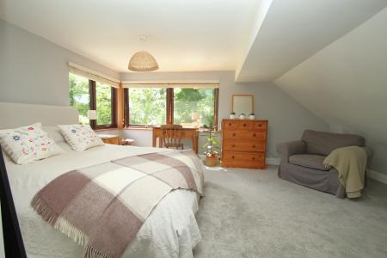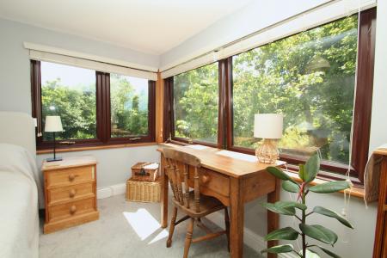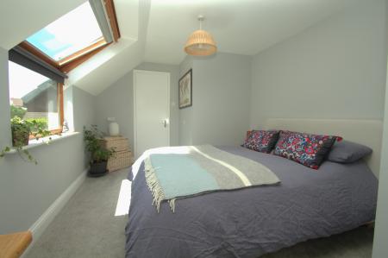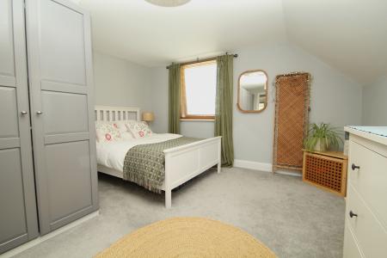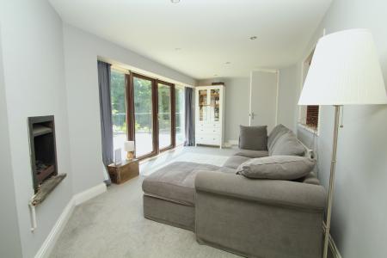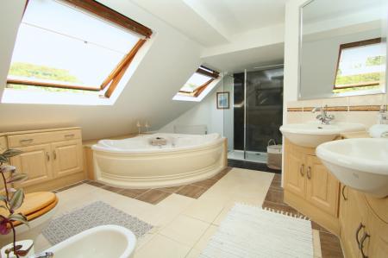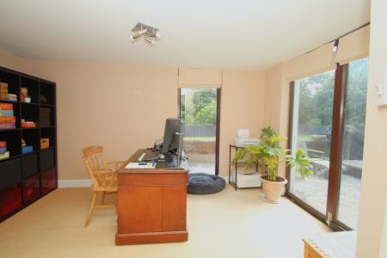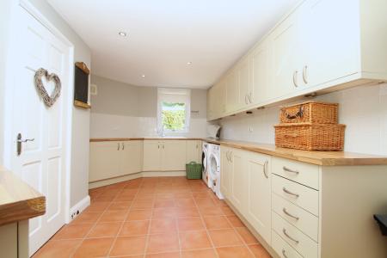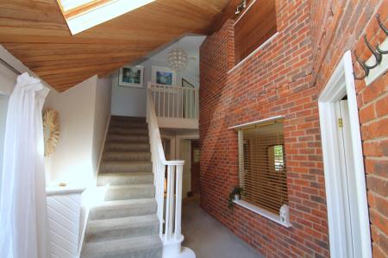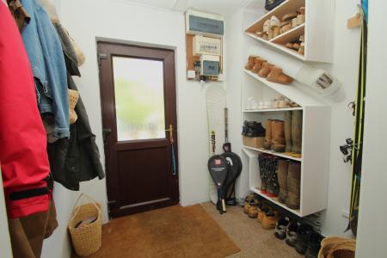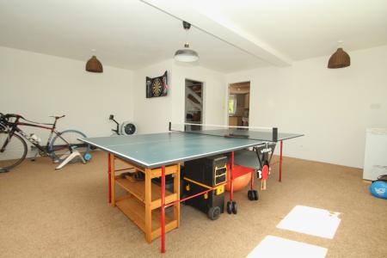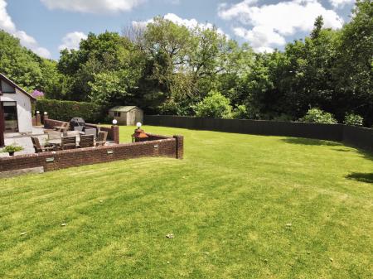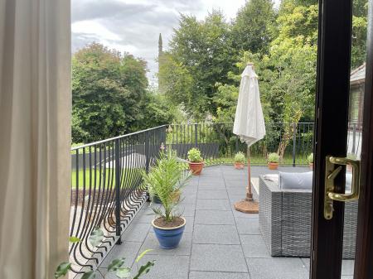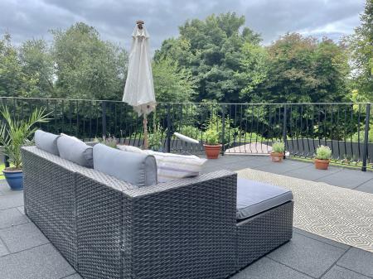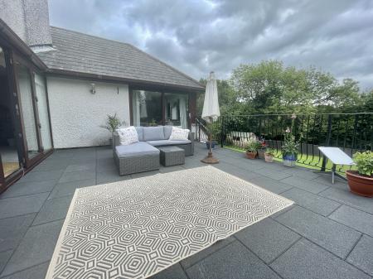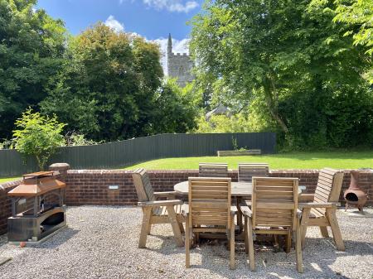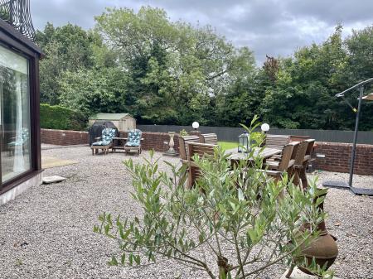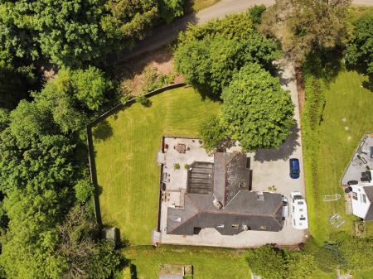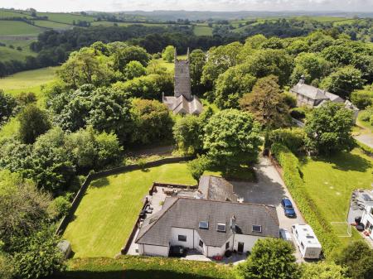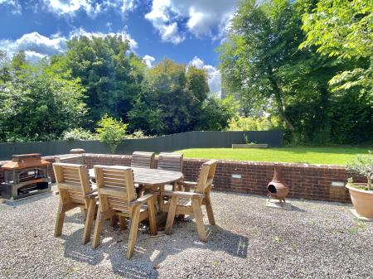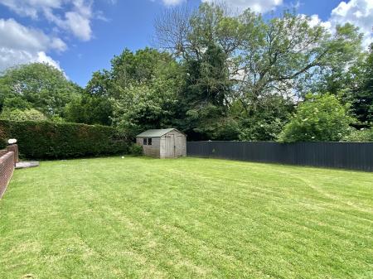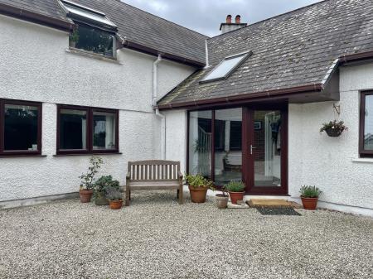- Architecturally Designed Family Home
- Four/Five Bedrooms
- Three Bathrooms
- Kitchen/Breakfast Room
- Spacious Sitting Room
- Balcony
- Set in Grounds of 0.4 acre
- Village Location
- Potential for Annex
5 Bedroom Detached House for sale in LIFTON
Kelly Gardens is a unique, architecturally designed home offering spacious accommodation with stylish design throughout. Situated in the rural hamlet of Kelly, with views over the local church, this detached property is just over 3 miles from nearby Lifton and 8 miles from the market town of Tavistock.
You approach the property via a gated gravelled driveway, which has ample parking for multiple vehicles including a motorhome. A spacious entrance hall greets you, with vaulted clad ceilings and exposed brick adding a touch of character and warmth. The heart of the home is the incredible 37 foot sitting room which has triple aspect windows overlooking the garden and curves around a feature double-sided fireplace. This bright room has been cleverly zoned to give cosy seating areas and could be easily reconfigured to suit any families needs. To the front of the house is a good sized kitchen/breakfast room with plentiful storage, some built in appliances, and space for an American-style fridge/freezer. There is a separate dining room, which also opens in to the sitting room and has a feature fireplace. Off the sitting room is a downstairs bedroom/study which has an en-suite shower room, there is also a large utility room, which could be used as a second kitchen if annex/multi-generational living is required. The vendors have converted the integral double garage into a games room/gym, which again could be utilised for more living accommodation if needed. A boot room and downstairs WC complete the ground floor.
Upstairs are four well kept double bedrooms, with the master bedroom benefitting from a luxurious en-suite bathroom and access on to a balcony. The galleried landing is so spacious it has its own fireplace and seating area with further patio doors out on to the balcony, this would make a great spot for older children who might want their own space. There is also a family bathroom with four piece suite.
Externally the gardens are level and total 0.4 acres, with a sunny south-westerly aspect. There is a large gravelled seating area off the house, which is enclosed by a low level brick wall with external lighting, giving plenty of space for patio furniture. Shallow steps lead down to a well manicured lawn, which stretches the width of the garden and wraps around two sides. The expansive balcony accessed from the first floor of the house also acts as a great entertaining space, a lovely spot to sit and enjoy the views of the garden and over Kelly Parish Church.
Prior to a sale being agreed and solicitors instructed, prospective purchasers will be required to produce identification documents to comply with Money Laundering regulations.
what3words: politics.plugs.steer
Important information
This is a Freehold property.
This Council Tax band for this property is: G
Property Ref: 7101_L806633
Similar Properties
4 Bedroom Barn Conversion | Guide Price £750,000
An incredible carbon negative eco friendly FOUR ensuite bedroom BARN CONVERSION in SPARKWELL, recently completed with ST...
Yes Tor Lake Lane Dousland Yelverton PL20 6LZ
3 Bedroom Detached Bungalow | Guide Price £725,000
A substantial 3 BEDROOM detached BUNGALOW in a lovely RURAL setting in DARTMOOR, with 0.75 ACRES of GARDENS, DOUBLE GARA...
3 Bedroom Detached House | Guide Price £725,000
DETACHED Coach House in a RURAL SETTING in LYDFORD with APPROX 4 ACRES of LAND, with STABLING, off road parking and gard...
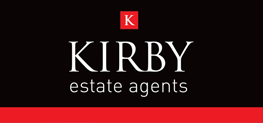
Kirby Estate Agents (Tavistock)
Rowden Wood Road, Pitts Cleave, Tavistock, Devon, PL19 0NU
How much is your home worth?
Use our short form to request a valuation of your property.
Request a Valuation






































