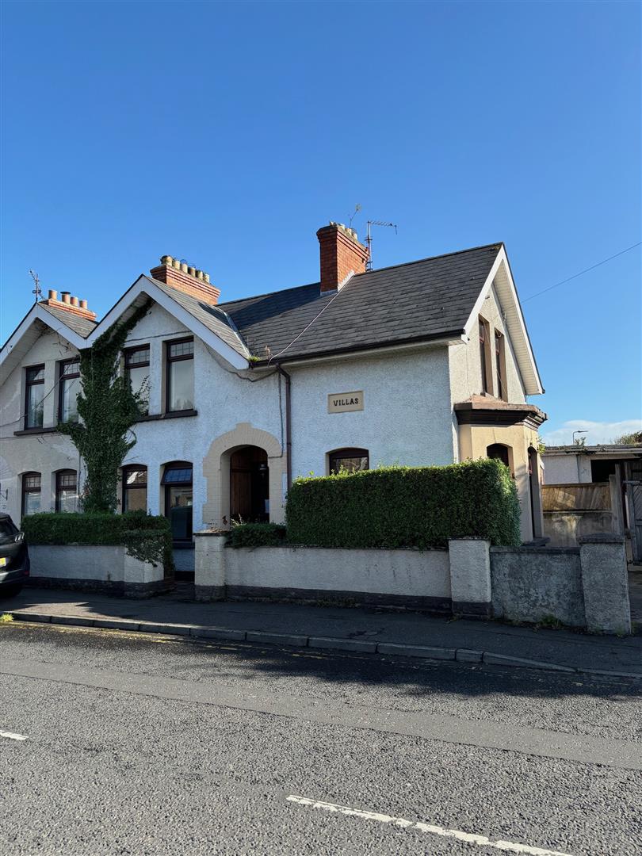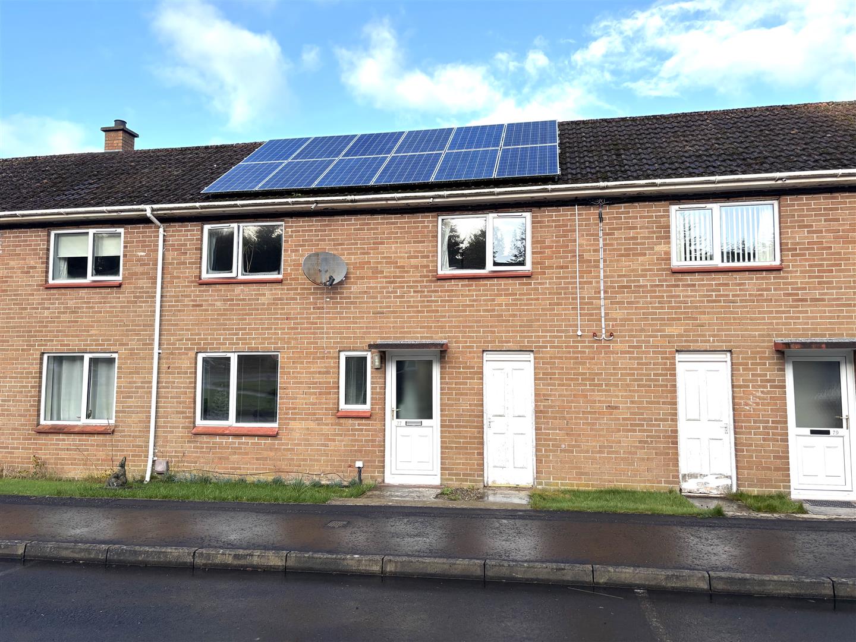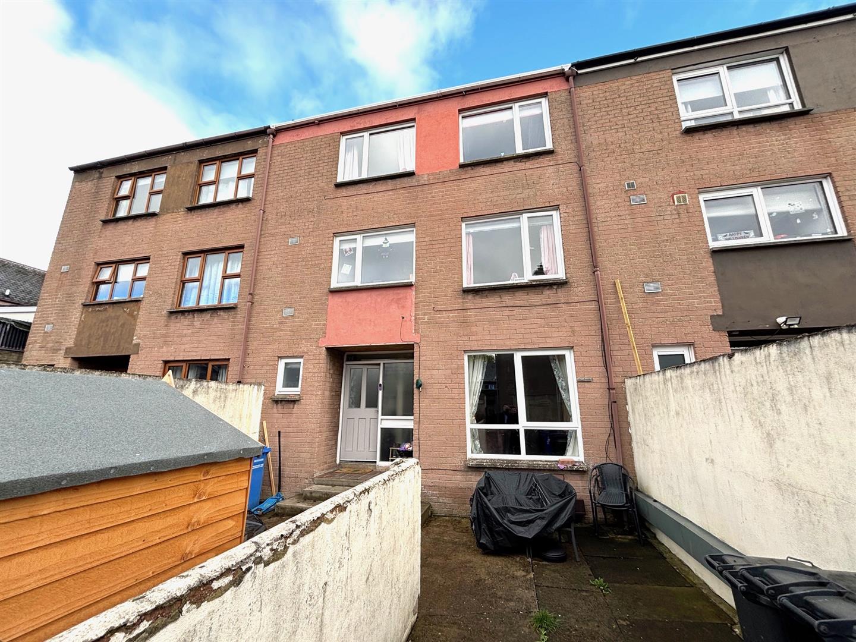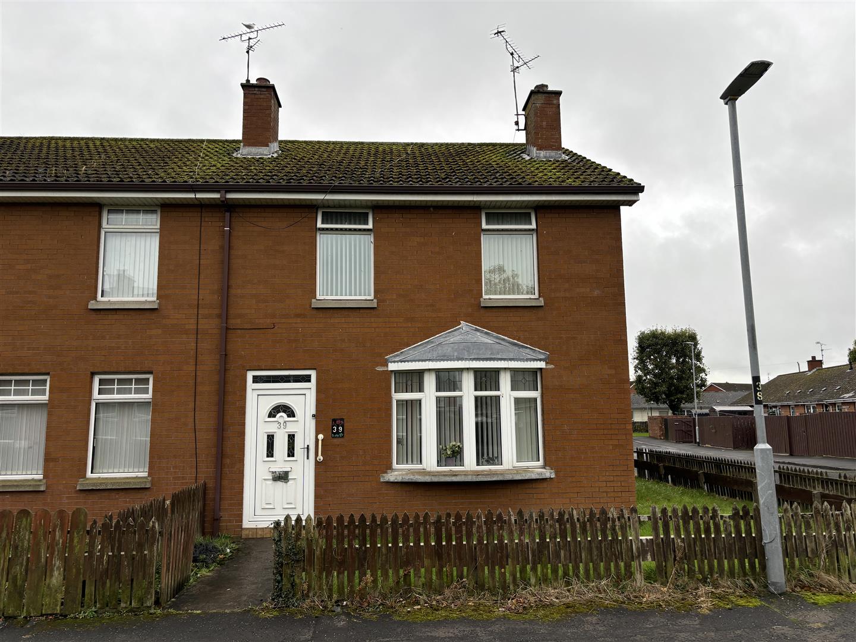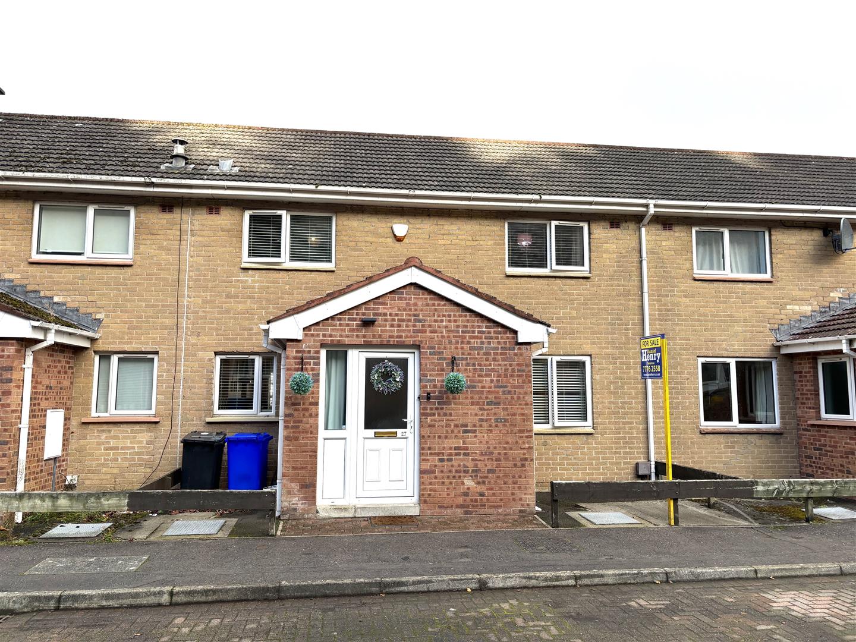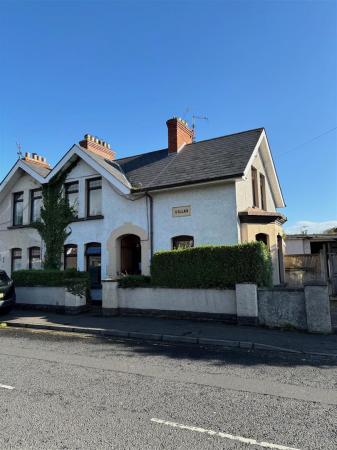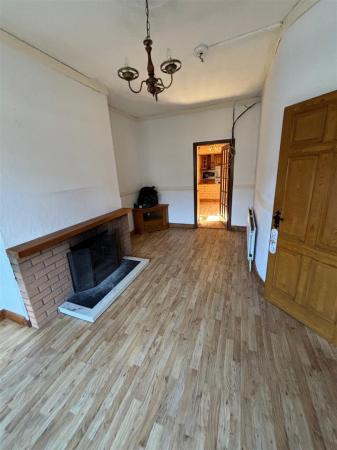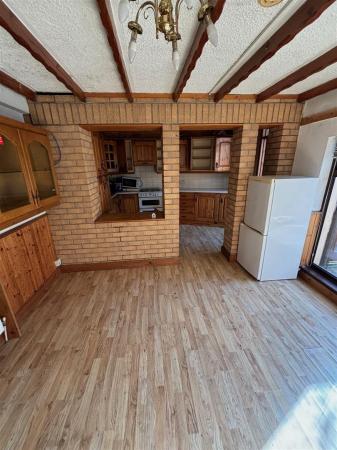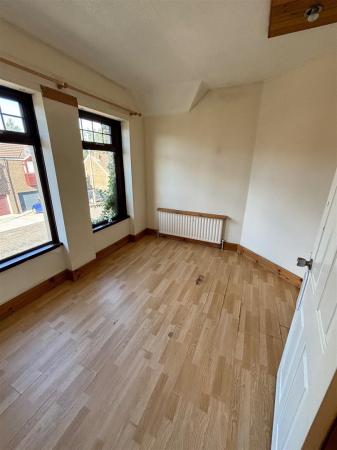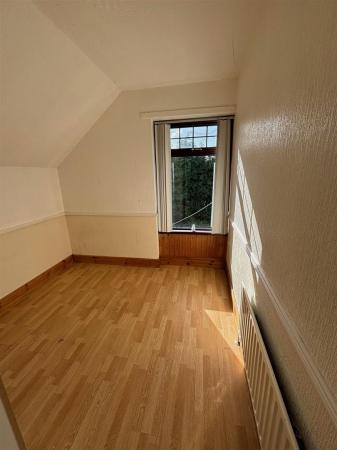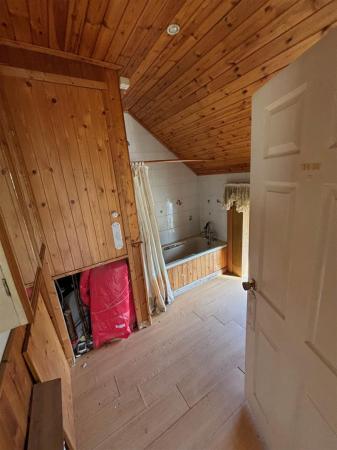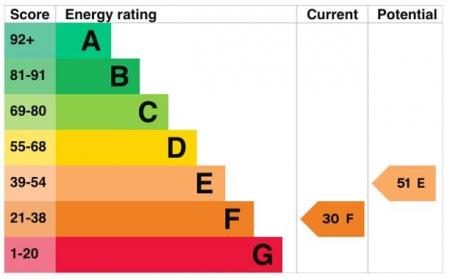- Semi-detached House
- 4 Bedrooms/2 Receptions
- UPVC Double Glazed Windows
- Off-Street Car Parking
- In Need of Cosmetic Improvement
- Out-Building/Garage to Rear
- Good Investment Opportunity
- Within Walking Distance of Town Centre
4 Bedroom Semi-Detached House for sale in Limavady
Public Notice - 16 ROE MILL RD, LIMAVADY, BT49 9DF
We are acting in the sale of the above property and have received an offer of £90,000.
Any interested parties must submit any higher offers in writing to the selling agent before an exchange of contracts takes place.
EPC Rating: F30
Description: - This semi-detached house is located a short distance along the Roe Mill Road, within walking distance of Limavady Town Centre and all local amenities. The property offers four bedrooms and two receptions, along with out-buildings to the rear. It's in need of cosmetic improvement throughout but would make an excellent investment opportunity. Viewing is by appointment with the agent.
Location: - Leaving Limavady along Catherine Street, take the first turn on the left after the service station onto the Roe Mill Road. Proceed a short distance and number 16 is situated on the left hand side.
Accommodation To Include: -
Entrance Hall: - 3.9 x 1.2 (12'9" x 3'11") - with under-stair storage, part wood panelling to walls, wood effect laminate flooring.
Lounge: - 5.6 x 3.4 (18'4" x 11'1") - having brick fireplace, ceiling centre piece, wood effect laminate flooring.
Kitchen/Dining: - 5.4 x 3.4 (17'8" x 11'1") - with eye and low level units, matching worktop, tiled around units, stainless steel sink unit, cooker point, extractor fan, built-in shelving, part wood panelled walls, Pine ceiling, wood effect laminate flooring.
Family Room: - 3.3 x 3.0 (10'9" x 9'10") - having brick fireplace, coving around ceiling and centre piece, bay window, wood effect laminate flooring.
Bedroom (1): - 2.4 x 2.2 (7'10" x 7'2") - with wood effect laminate flooring, separate w.c and wash hand basin.
Staircase To First Floor Landing: -
Bedroom (2): - 3.9 x 2.8 (12'9" x 9'2") - with built-in wardrobe, wood effect laminate flooring.
Bedroom (3): - 2.8 x 2.4 (9'2" x 7'10") - with built-in wardrobe, wood effect laminate flooring.
Bedroom (4): - 2.6 x 2.3 (8'6" x 7'6") - with built-in wardrobe, wood effect laminate floooring.
Bathroom: - 2.7 x 2.6 (8'10" x 8'6") - with three piece suite comprising of fitted bath with electric shower over-head, pedestal wash hand basin, low flush w.c. Also having shelved hot-press, recess down-lighters, part Pine panel walls.
Exterior Features: - Enclosed concrete rear yard with garage/out-buildings and wash house.
Annual Rates: - £1127.46 as at 17/09/2024.
Property Ref: 11382729_33379425
Similar Properties
3 Bedroom Terraced House | Offers in excess of £90,000
2 Bedroom Terraced House | £87,500
16 Benbradagh Avenue, Limavady
3 Bedroom Terraced House | Offers in region of £85,000
3 Bedroom Terraced House | £92,500
3 Bedroom Terraced House | Offers in region of £95,000
27 Shackleton Crescent, Ballykelly
3 Bedroom Terraced House | £95,000
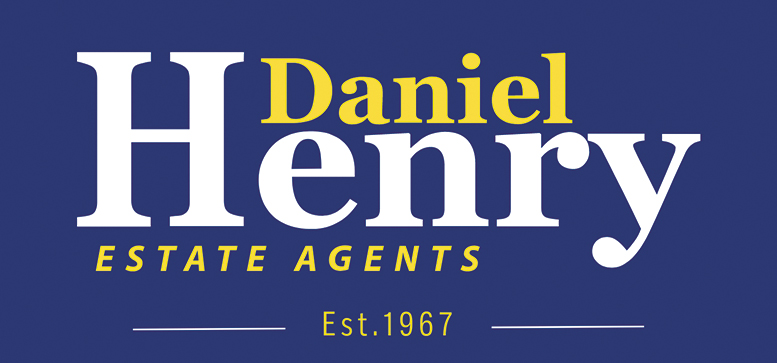
Daniel Henry (Limavady)
Limavady, Limavady, Co. Londonderry, BT49 OAA
How much is your home worth?
Use our short form to request a valuation of your property.
Request a Valuation
