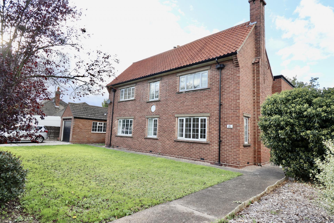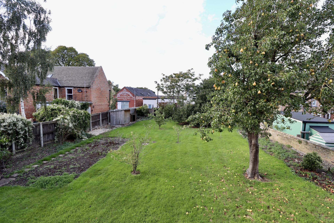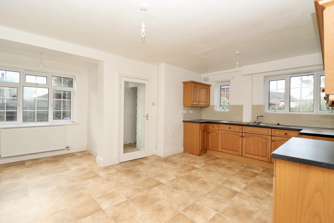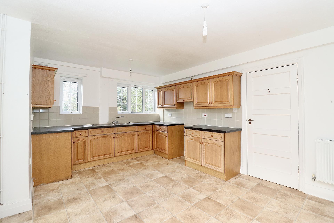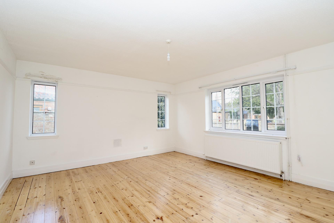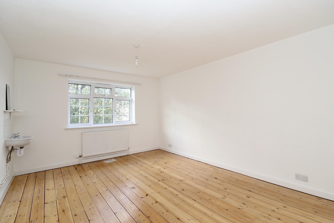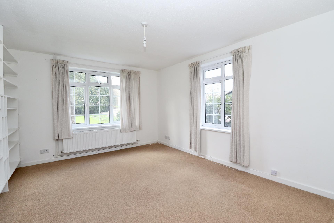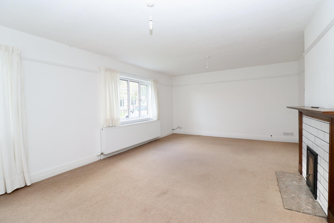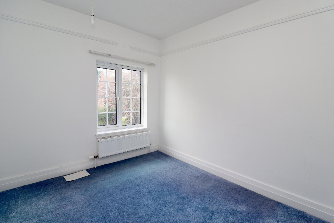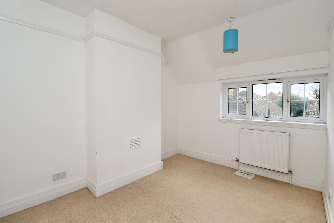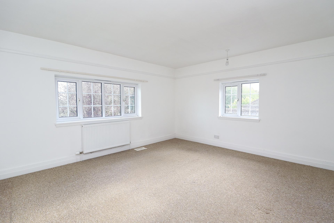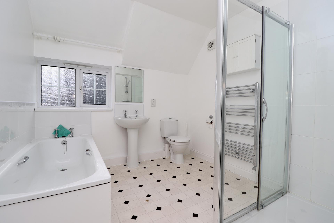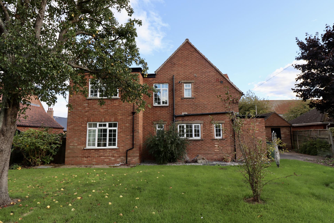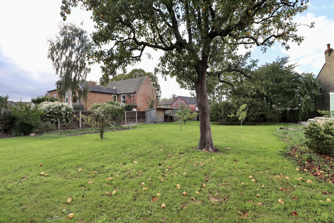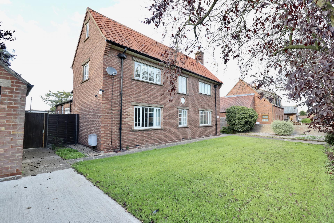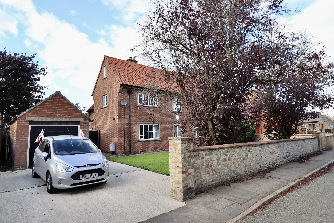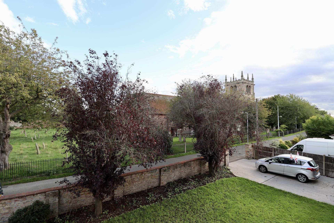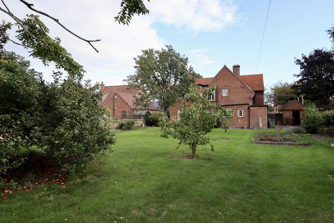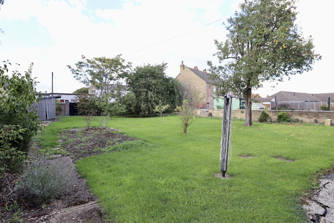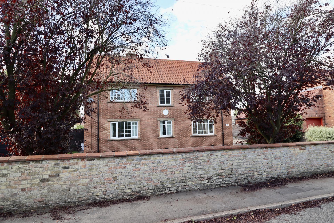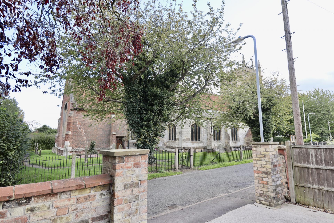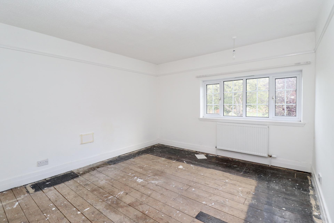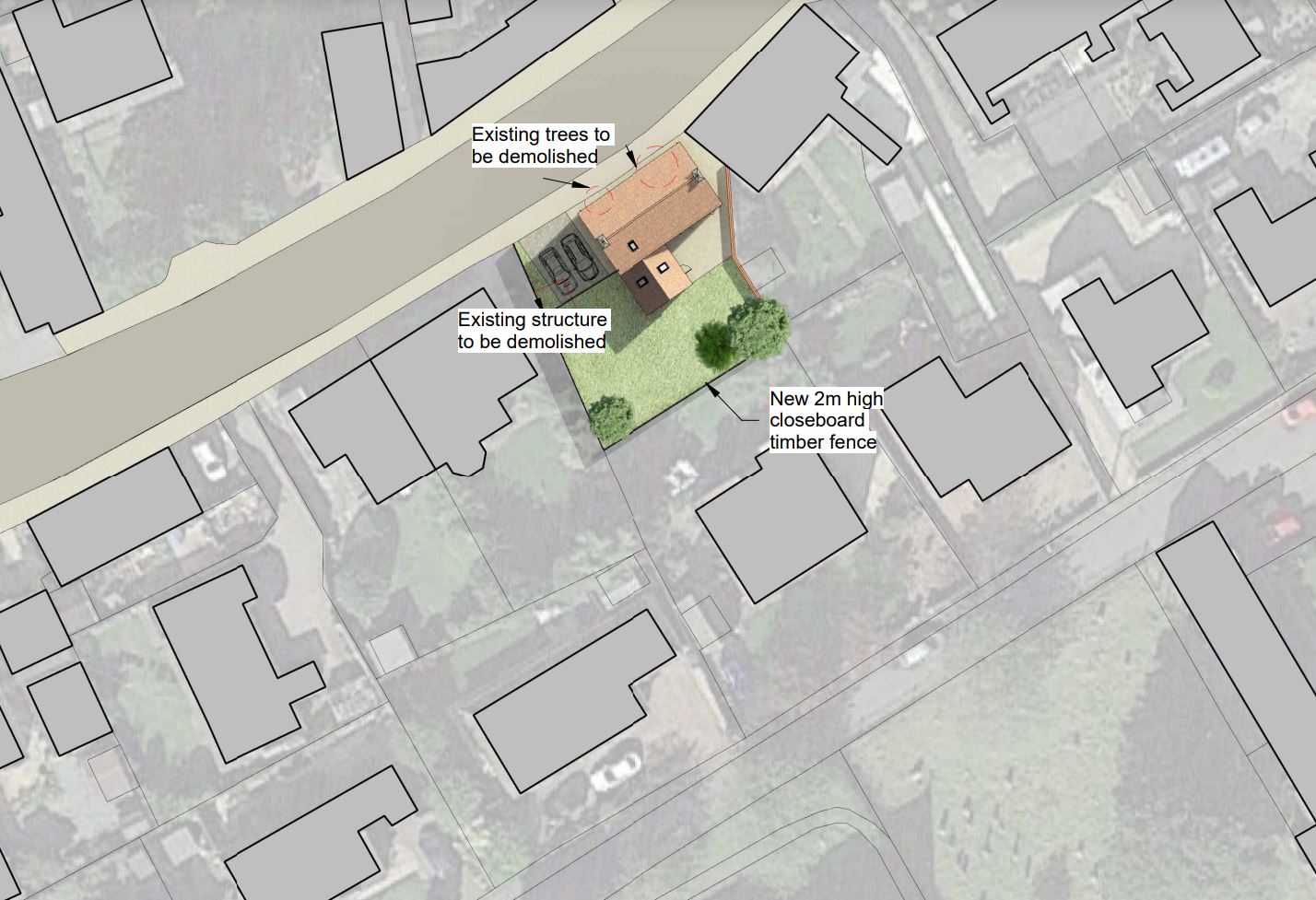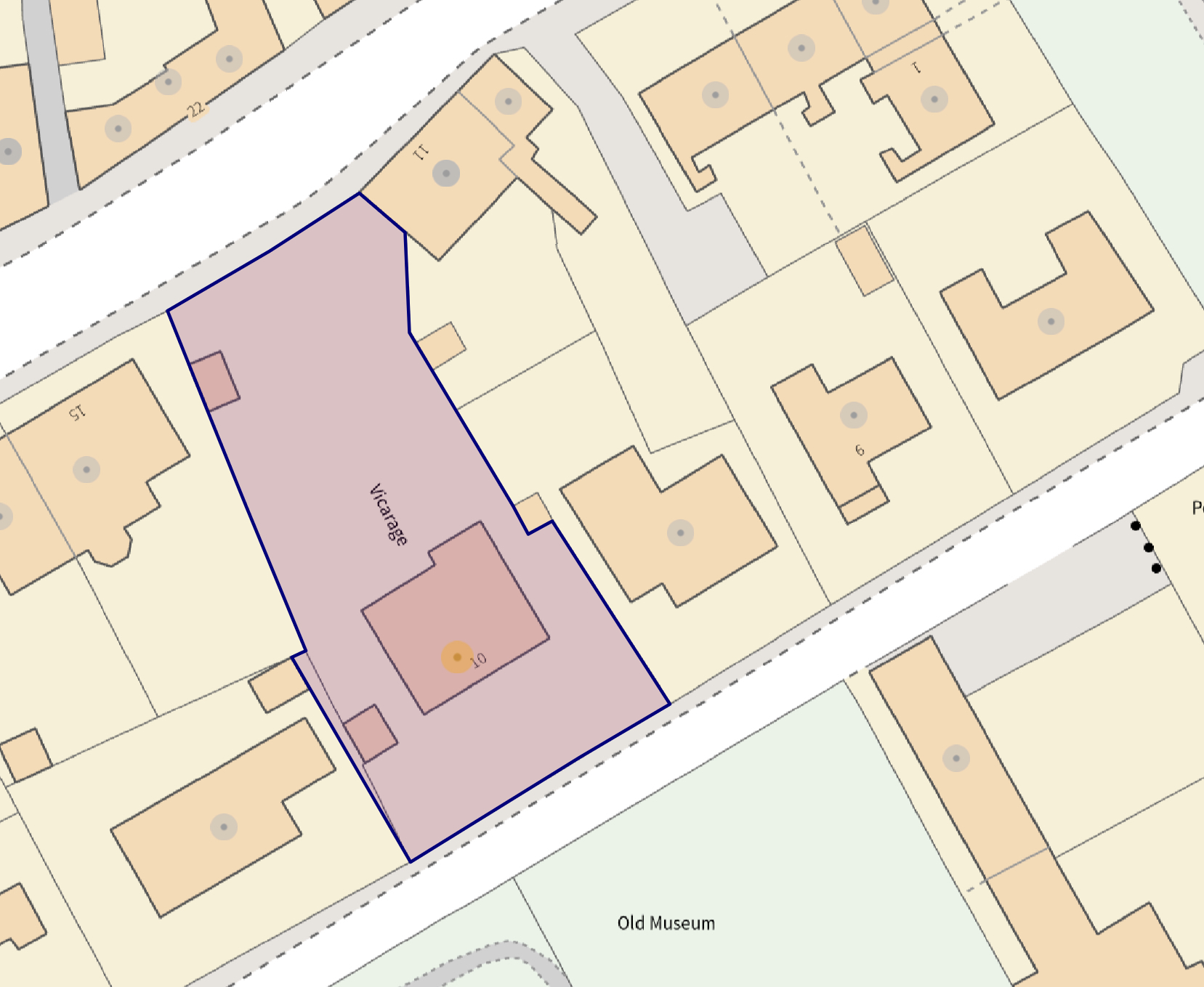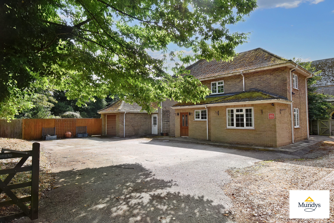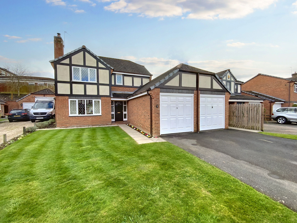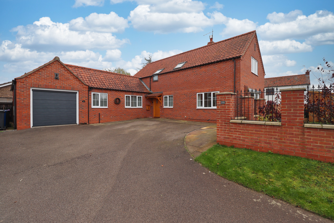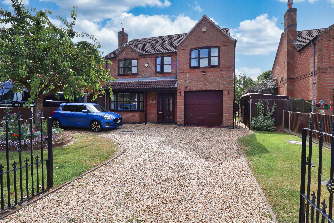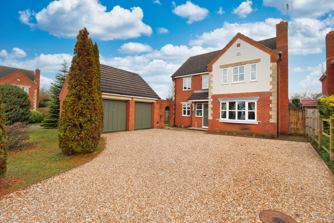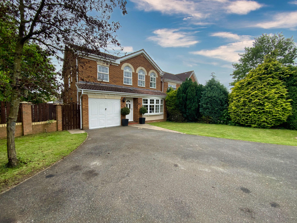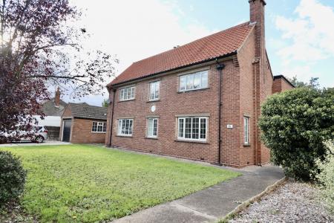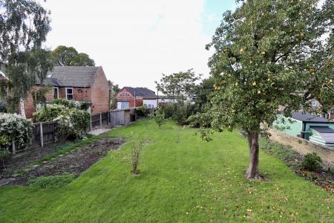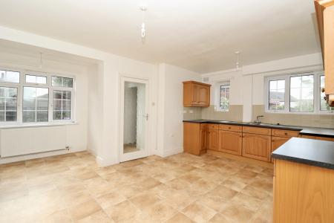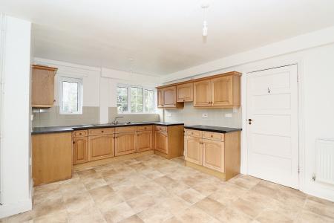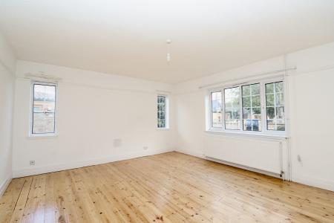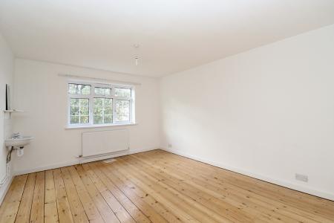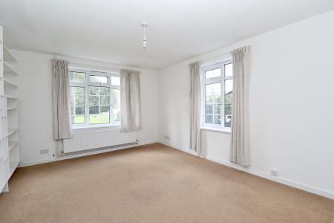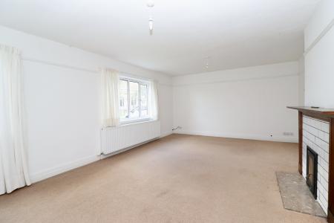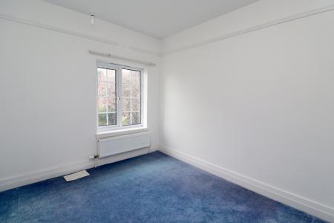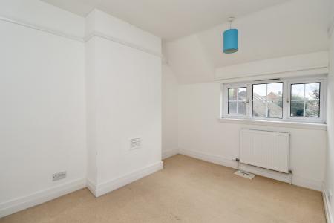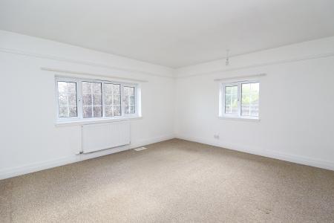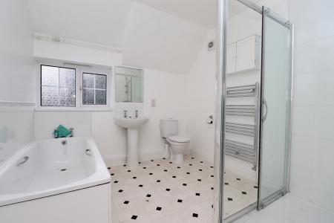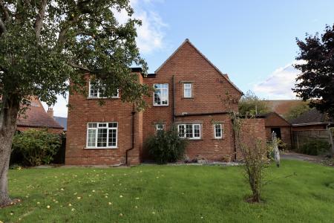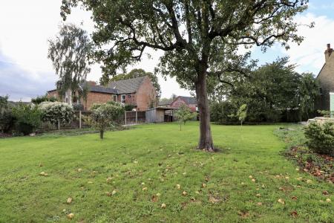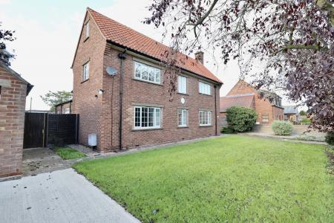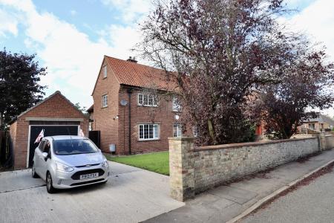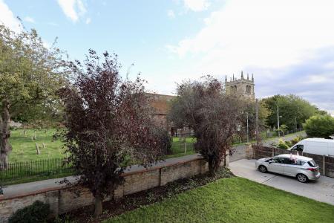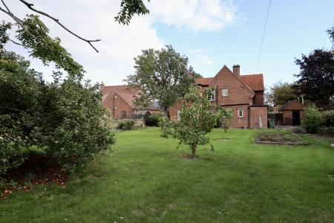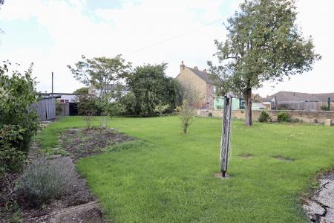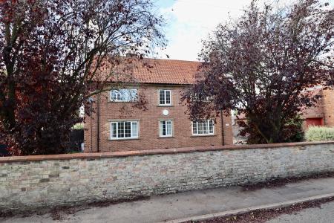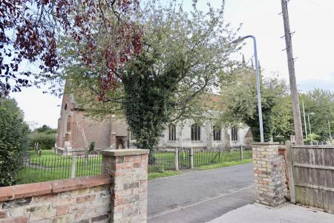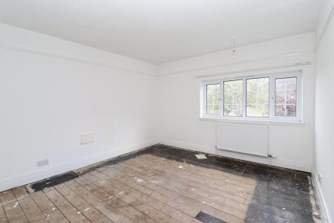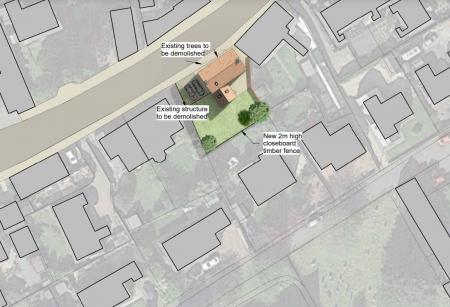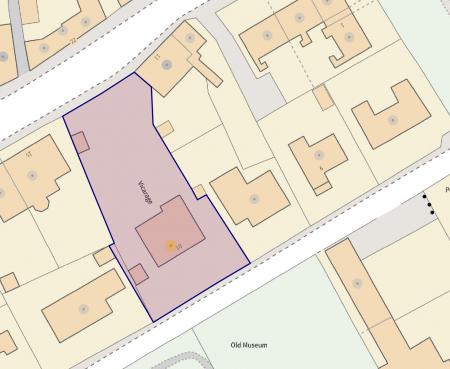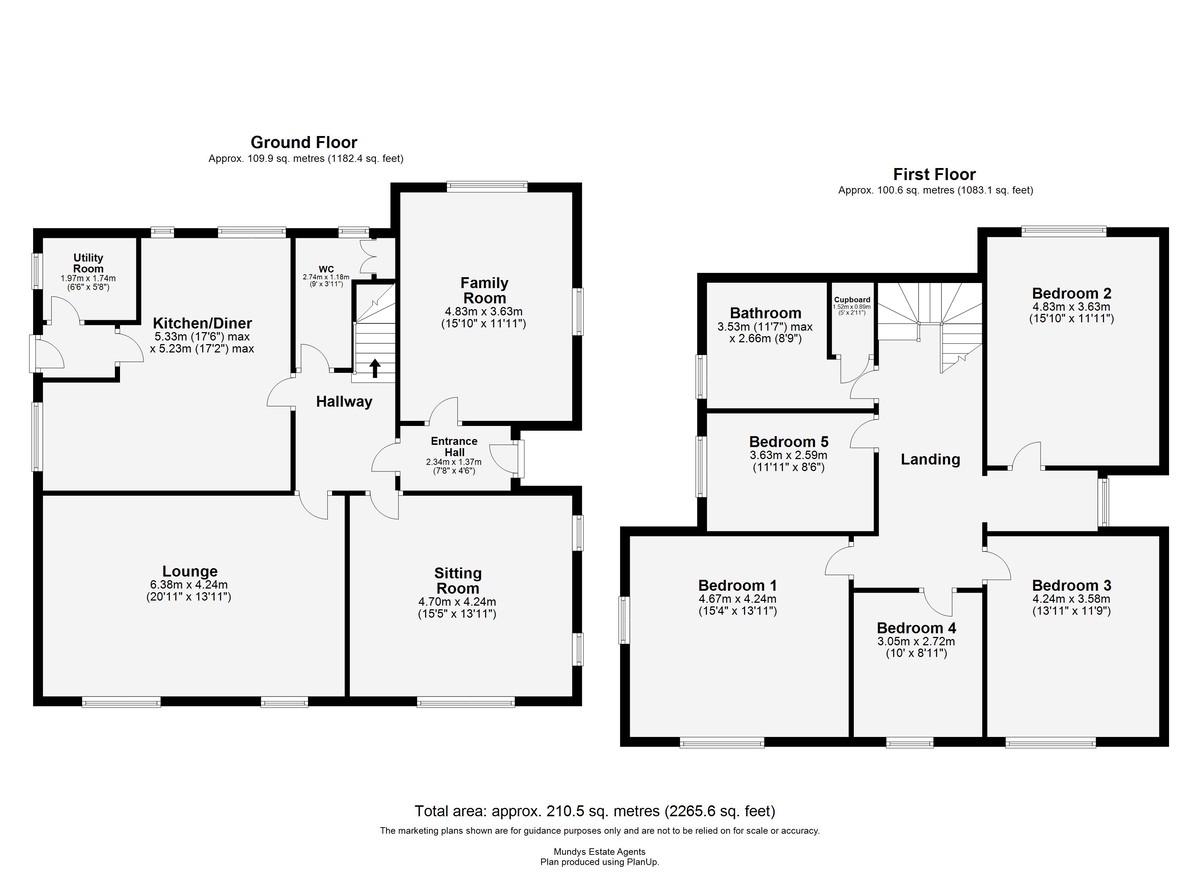- Village Centre Location
- Overlooking Village Church
- Potential Development Opportunity with Positive Pre Application
- Large Plot with Front & Rear Gardens and Driveway
- Spacious Living accommodation
- Kitchen Diner & 3 Reception Rooms
- 5 Bedrooms & Bathroom
- Viewing Essential
- EPC Energy Rating - D
- Council Tax Band - E
5 Bedroom Detached House for sale in Lincoln
DESCRIPTION A fantastic opportunity to purchase this large detached family home situated in a non-estate location within the centre of the village of Bardney, overlooking the village Church. The property sits on a generous sized plot with gardens to the front and rear and a driveway providing off road parking which also gives access to the Detached Garage. Internally, the property requires some updating and has living accommodation briefly comprising of Entrance Hall, Inner Hallway, Lounge, Sitting Room, Family Room, Downstairs WC, Kitchen Diner, Rear Entrance and a Utility Room. To the First Floor there are five Bedrooms and a Family Bathroom. Viewing of the property is essential to appreciate the accommodation on offer. The vendors have received a positive response to a pre-planning application to erect 1no. dwelling on the Land to the rear of 10 Church Lane, Bardney.
LOCATION Located in the popular village of Bardney. The village offers a Co-op, two public houses, butchers, post office, Doctors' Surgery, pharmacy, church and riverside walks along the river Witham.
BUYER INFORMATION
Restricted covenant and overage. The buyer should be aware that the property is subject to a restrictive covenant limiting the property to use as a single house or private dwelling. In addition an overage provision would be attached to the title such that for 80 years from the date of sale, the seller would be entitled to 50% of the increase in value, following the sale with the benefit of, or the implementation of, a planning permission for any use beyond that of a single private house in the occupation of one family.
NOTE - The house is sold as seen and the successful buyer should make their own arrangements for any repairs or upgrades they require.
ENTRANCE HALL With timber external door to the side elevation and radiator.
HALLWAY With radiator and stairs to the first floor.
LOUNGE 20' 11" x 13' 11" (6.38m x 4.24m) , with two UPVC double glazed windows to the front elevation, fireplace with log burner inset and radiator.
SITTING ROOM 15' 5" x 13' 11" (4.7m x 4.24m) , with UPVC double glazed window to the front elevation and two UPVC double glazed windows to the side elevation, exposed floorboards and radiator.
FAMILY ROOM 15' 10" x 11' 11" (4.83m x 3.63m) , with UPVC double glazed windows to the rear and side elevations, fitted book shelving and radiator.
W.C 9' 0" x 3' 11" (2.74m x 1.19m) , with UPVC double glazed window to the rear elevation, tiled flooring, low level WC, wash hand basin with tiled splashbacks, extractor fan and under stairs storage cupboard.
KITCHEN /DINER 17' 6" x 17' 2" (5.33m x 5.23m) , with two UPVC double glazed windows to the rear elevation, UPVC double glazed window to the side elevation, vinyl flooring, fitted with a range of wall, base units and drawers with work surfaces over, tiled splashbacks, 1 1/2 bowl stainless steel sink unit and drainer, space for freestanding cooker, space for fridge freezer, built-in storage cupboard and radiator.
REAR ENTRANCE With UPVC double glazed external door to the side elevation and vinyl flooring.
UTILITY ROOM 6' 6" x 5' 8" (1.98m x 1.73m) , with UPVC double glazed window to the side elevation, vinyl flooring, base units with work surfaces over and stainless steel sink unit and drainer, radiator, plumbing and space for washing machine and fitted shelving.
FIRST FLOOR LANDING With UPVC double glazed window to the rear elevation, banister rail and radiator.
BEDROOM 1 15' 4" x 13' 11" (4.67m x 4.24m) , with UPVC double glazed window to the rear elevation and wash hand basin with tiled splashback.
BEDROOM 2 15' 10" x 11' 11" (4.83m x 3.63m) , with UPVC double glazed windows to the front and side elevations and radiator.
BEDROOM 3 13' 11" x 11' 9" (4.24m x 3.58m) , with UPVC double glazed window to the front elevation and radiator.
BEDROOM 4 10' 0" x 8' 11" (3.05m x 2.72m) , with UPVC double glazed window to the front elevation and radiator.
BEDROOM 5 11' 11" x 8' 6" (3.63m x 2.59m) , with UPVC double glazed window to the side elevation and radiator.
BATHROOM 11' 7" x 8' 9" (3.53m x 2.67m) , with UPVC double glazed window to the side elevation, vinyl flooring, suite to comprise of low level WC, wash hand basin with tiled splashbacks, bath with tiled surround and walk-in shower cubicle with tiled surround, heated towel rail, extractor fan, shaver point, radiator and airing cupboard housing the gas fired central heating boiler and hot water cylinder.
OUTSIDE To the front of the property there is a lawned garden with a driveway providing ample off road parking which also gives access the Detached Garage. A gate leads to the rear of the property. To the rear there is a hardstanding area and generous sized lawned garden with a range of mature plants, shrubs and trees.
NOTE The vendors have received a positive response to a pre-planning application to erect 1no. dwelling on the Land to the rear of 10 Church Lane, Bardney, Lincoln, LN3 5TZ. Further details and information regarding the pre-planning application is available upon request, but a proposed site plan is attached for illustration purposes. The boundary between he proposed new dwelling and the existing house is clearly staked on the ground for reference only. A further full application for planning permission would need to be submitted to the local authority. The pre-application represents an initial informal view to the possibility of Planning Permission being granted.
Important Information
- This is a Freehold property.
Property Ref: 58704_102125023630
Similar Properties
4 Bedroom Detached House | £385,000
A detached family home located in a pleasant non-estate position on the edge of the village of Mareham-le-fen and is adj...
4 Bedroom Detached House | £385,000
A detached four bedroomed family home located to the south of Lincoln and within walking distance to the popular Priory...
Grange Lane, Willingham By Stow
4 Bedroom Detached House | £385,000
A rare opportunity to acquire a spacious and immaculately presented detached family home in the heart of the rural villa...
5 Bedroom Detached House | £389,000
A modern and spacious five bedroom detached family home with immaculate living accommodation comprising of Hall, Cloakro...
4 Bedroom Detached House | £390,000
A spacious four bedroom detached family home with immaculate accommodation, much improved by the current owners. The acc...
4 Bedroom Detached House | £390,000
A spacious detached family home situated within the ever popular village of Saxilby. Internally the property offers well...

Mundys (Lincoln)
29 Silver Street, Lincoln, Lincolnshire, LN2 1AS
How much is your home worth?
Use our short form to request a valuation of your property.
Request a Valuation
