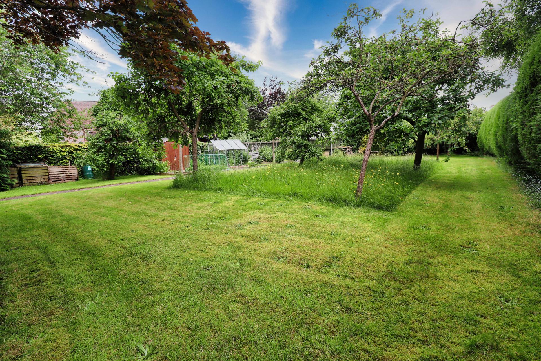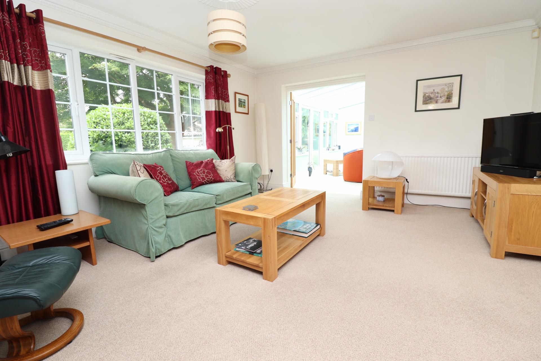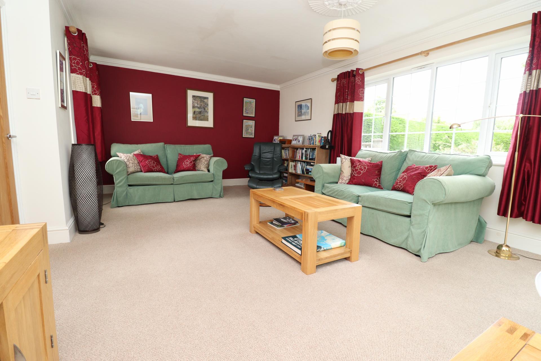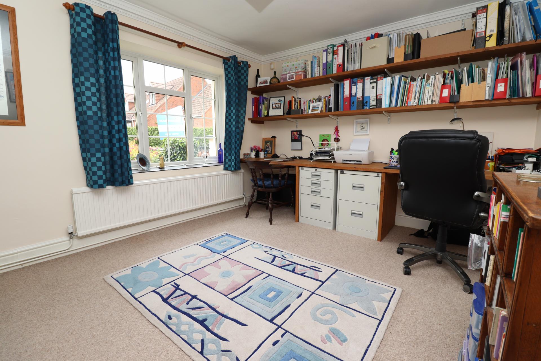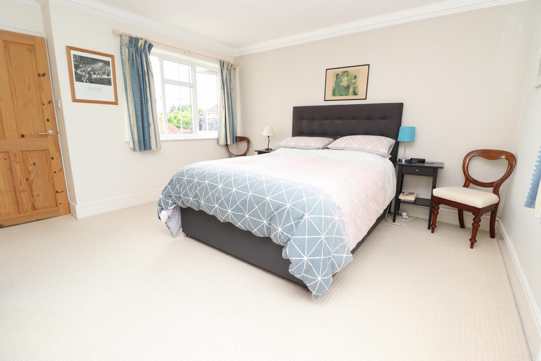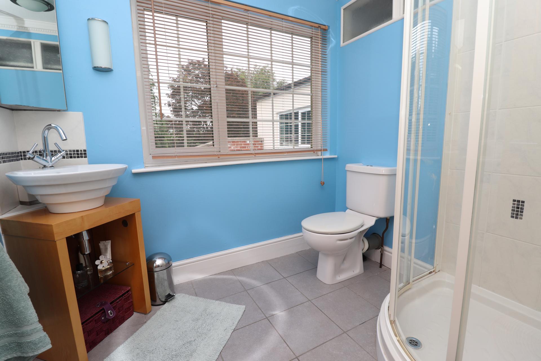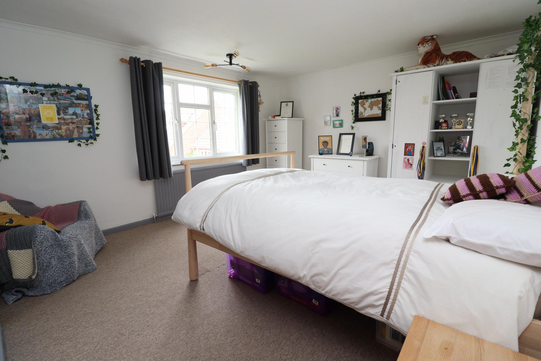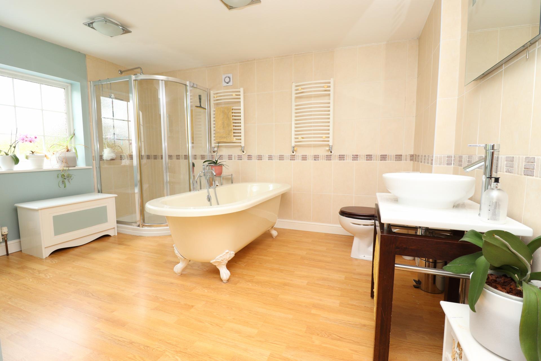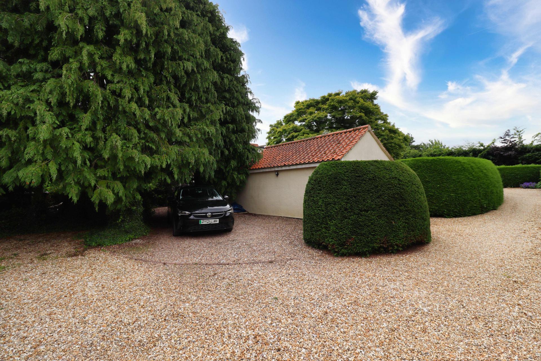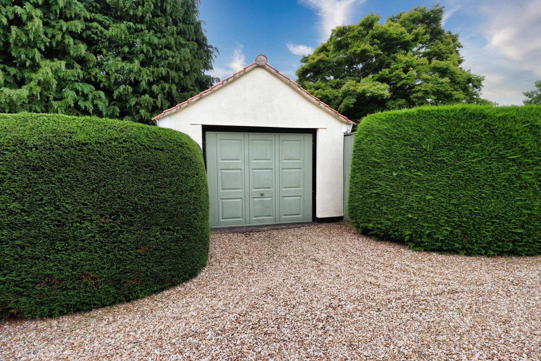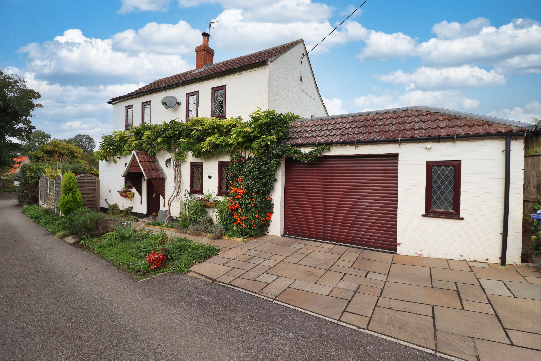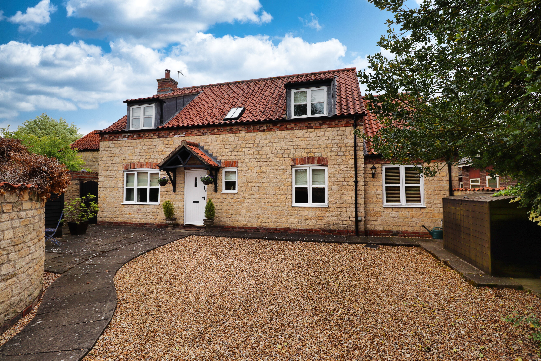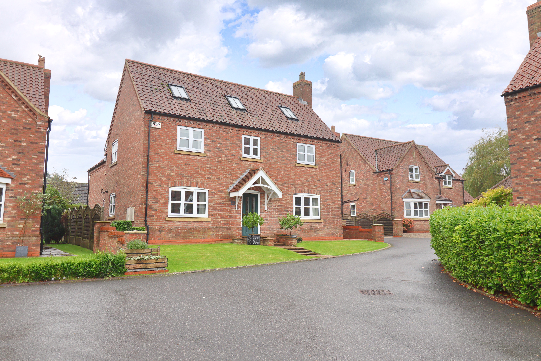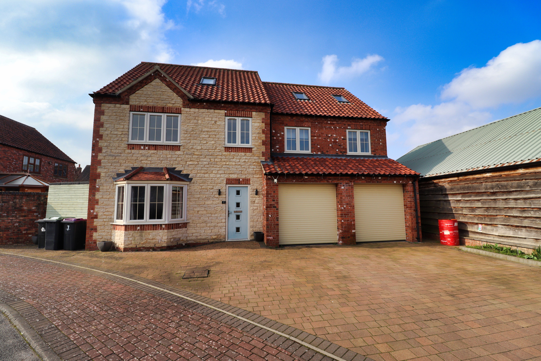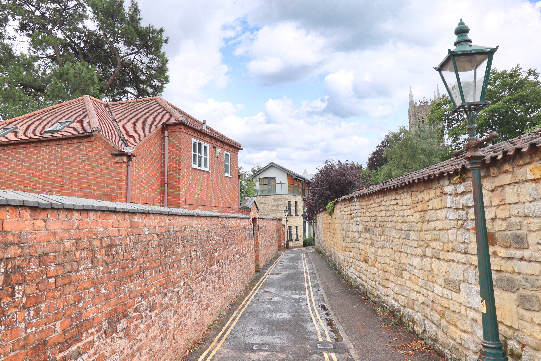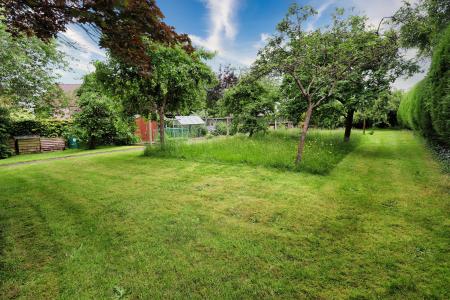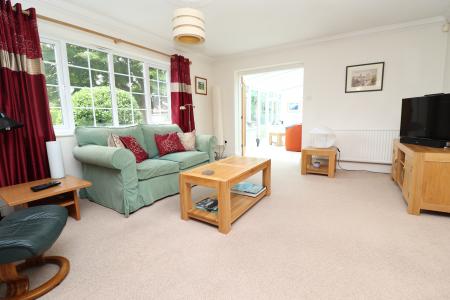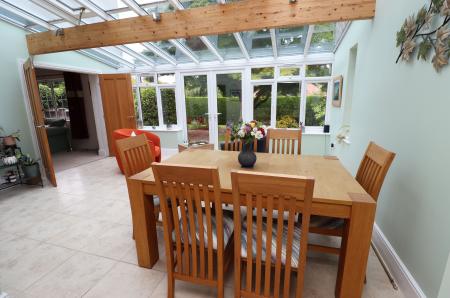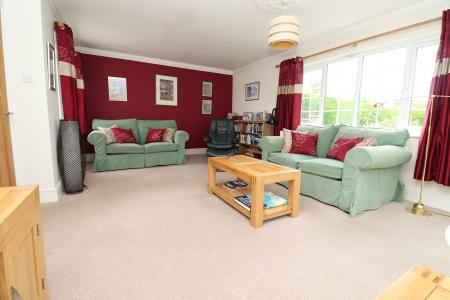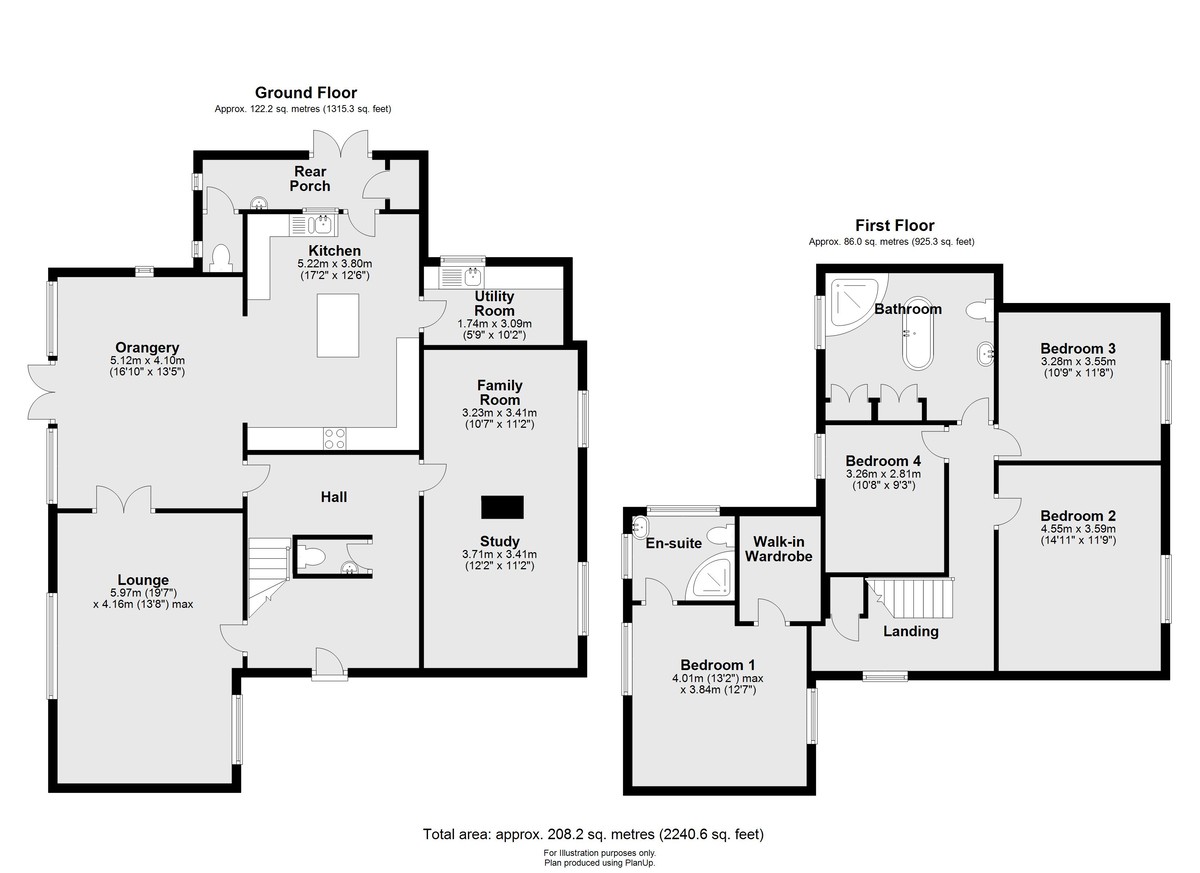- Beautiful 4 Bedroom Detached House
- Lounge, Study & Family Room
- Modern Kitchen & Fantastic Orangery
- Approx 0.3 Acre Plot with Wraparound Gardens
- Driveway and Single Garage
- 4 Double Bedrooms
- Master En-Suite & Dressing Room
- Luxury 4 Piece Family Bathroom
- EPC Energy Rating - D
- Council Tax Band - E (North Kesteven District Council)
4 Bedroom Detached House for sale in Lincoln
An immaculately presented four bedroom detached house located in the desirable rural village of Bassingham. The spacious internal accommodation briefly comprises of Hall, Lounge, Study, Family Room, Cloakroom/WC, stunning Orangery, modern Kitchen, Utility Room, Rear Porch, further WC and a First Floor Landing leading to four Double Bedrooms, Master with En-Suite Shower Room and Walk-In Wardrobe and a luxury four piece Family Bathroom. The property sits on a plot of approximately 0.3 acres (STS) with wraparound gardens, gravelled driveway, single garage and an outbuilding. Viewing of this stunning home is essential.
SERVICES
Mains electricity, water and drainage. Biomass heating.
LOCATION The sought-after rural village of Bassingham is approximately 9 miles south of Lincoln. Bassingham features a primary school and excellent secondary schools nearby, two convenience stores, The Five Bells and The Bugle Horn public houses and an excellent Doctor's surgery. Bassingham also offers quick access to the A46 Bypass to Lincoln, Newark, the A1 and the mainline railway station with line to London Kings Cross. While it retains its rural charm, Bassingham is not far from larger towns and cities such as Lincoln and Newark.
HALL With staircase to the First Floor and two radiators.
CLOAKROOM/WC With close coupled WC, wall-mounted wash hand basin and wood-effect flooring.
LOUNGE 19' 7" x 13' 7" (5.97m x 4.16m) , with two double glazed windows to the side aspects and two radiators.
STUDY 12' 2" x 11' 2" (3.71m x 3.41m) , with double glazed window to the side aspect, decorative brick fireplace and radiator.
FAMILY ROOM 11' 2" x 10' 7" (3.41m x 3.23m) , with double glazed window to the side aspect and radiator.
ORANGERY 16' 9" x 13' 5" (5.12m x 4.10m) , with double glazed French doors and windows to the garden, tiled flooring with underfloor heating and feature oak beam with lighting.
KITCHEN 17' 1" x 12' 5" (5.22m x 3.80m) , fitted with a range of stylish base and wall units with work surfaces over, 1 1/2 bowl sink with side drainer and mixer tap over, eye-level electric oven and electric hob with extractor fan over, spaces for a fridge freezer and dishwasher, central island with breakfast bar, tiled splashbacks, tiled flooring with underfloor heating, under cabinet lights and spotlights.
UTILITY ROOM 10' 1" x 5' 8" (3.09m x 1.74m) , with spaces for a washing machine and tumble dryer, stainless steel sink with side drainer and hot and cold taps, wood-effect flooring and double glazed window to the rear aspect.
REAR PORCH With airing cupboard with radiator, pedestal wash hand basin, double glazed French doors to the rear garden, wood-effect flooring, spotlights and double glazed window to the side aspect.
CLOAKROOM/WC With close coupled WC, wood-effect flooring and double glazed window to the side aspect.
FIRST FLOOR LANDING With overstairs storage cupboard and double glazed window to the front aspect.
BEDROOM 1 13' 1" x 12' 7" (4.01m x 3.84m) , with two double glazed windows to the side aspects and two radiators.
EN-SUITE SHOWER ROOM 7' 5" x 6' 1" (2.27m x 1.87m) , fitted with a three piece suite comprising of shower cubicle, close coupled WC and wash hand basin in a vanity unit, tiled flooring, tiled splashbacks, radiator and two double glazed windows to the side and rear aspects.
WALK IN WARDROBE 7' 11" x 5' 10" (2.42m x 1.80m) , with hanging space.
BEDROOM 2 14' 11" x 11' 9" (4.55m x 3.59m) , with double glazed window to the side aspect and radiator.
BEDROOM 3 11' 7" x 10' 9" (3.55m x 3.28m) , with double glazed window to the side aspect and radiator.
BEDROOM 4 10' 8" x 9' 2" (3.26m x 2.81m) , with double glazed window to the side aspect and radiator.
LUXURY BATHROOM 12' 9" x 10' 8" (3.90m x 3.26m) , fitted with a four piece suite comprising of freestanding bath tub, shower cubicle, close coupled WC and wash hand basin in a vanity unit, two double storage cupboards, two towel radiators, laminate flooring, part-tiled walls and double glazed window to the side aspect.
OUTSIDE The property sits within a generous plot with private wraparound gardens, laid mainly to lawn with patio and decked seating areas, mature shrubs, fruit trees, vegetable plot, shed and a greenhouse. The property benefits from gravelled driveway providing off-street parking and a single detached garage with light and power. There is a brick outbuilding which has been recently re-wired, housing the biomass central heating boiler, workbench and providing further storage.
Important information
Property Ref: 58704_102125026926
Similar Properties
4 Bedroom Detached House | £535,000
Situated in a beautiful tucked away position close to the heart of the village of Reepham, this immaculate 4 bedroom det...
3 Bedroom Cottage | £530,000
A beautiful three bedroom stone-built detached house, located in the heart of the popular village of Nettleham. The prop...
Maltkiln Lane, Brant Broughton
4 Bedroom Detached House | £525,000
Nestled in a private non-estate position close to the centre of this well-sought-after village, the property is being so...
6 Bedroom Detached House | £550,000
This detached, three-storey house is located in a quiet and private cul-de-sac. It has been designed and built by the cu...
5 Bedroom Detached House | £570,000
A substantial and well-presented modern family home situated in a tucked away position, close to the centre of the villa...
3 Bedroom Detached House | Offers in region of £575,000
This unique detached property offers versatile accommodation with exciting potential and was originally built in 1992 as...

Mundys (Lincoln)
29 Silver Street, Lincoln, Lincolnshire, LN2 1AS
How much is your home worth?
Use our short form to request a valuation of your property.
Request a Valuation


