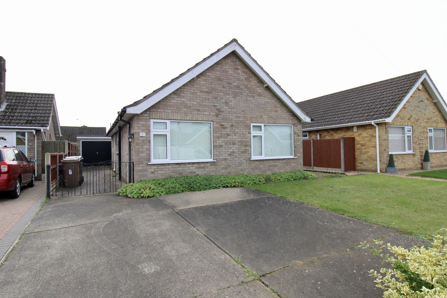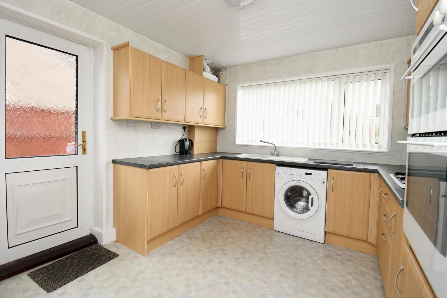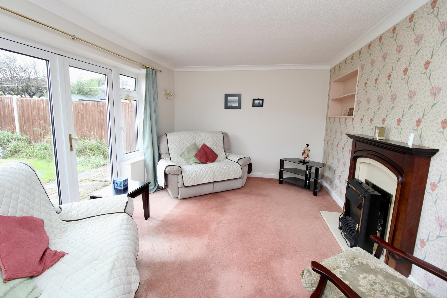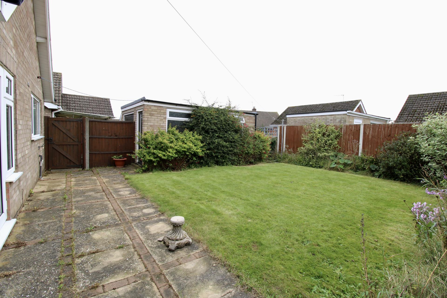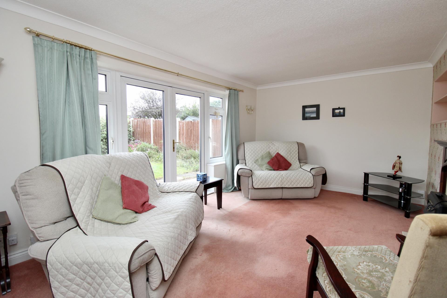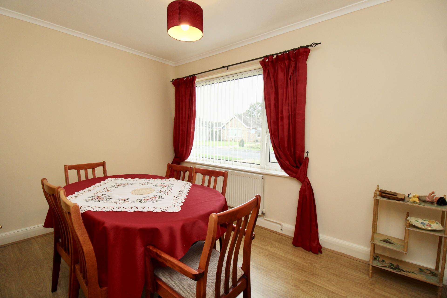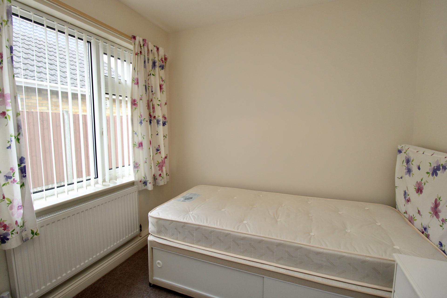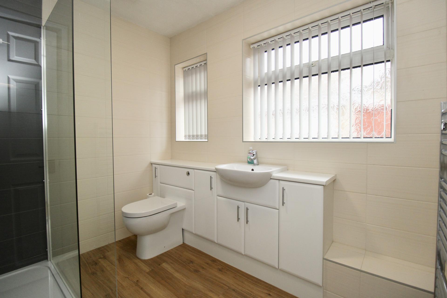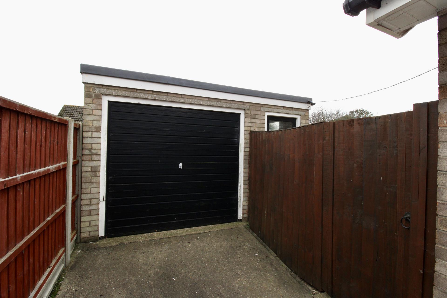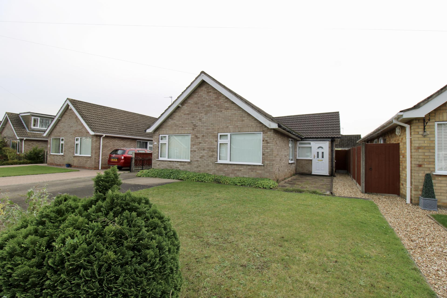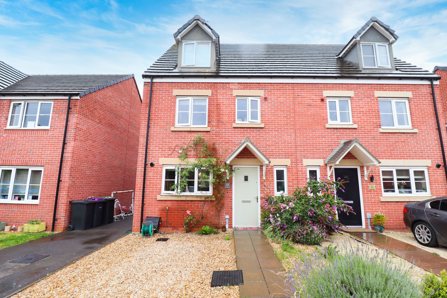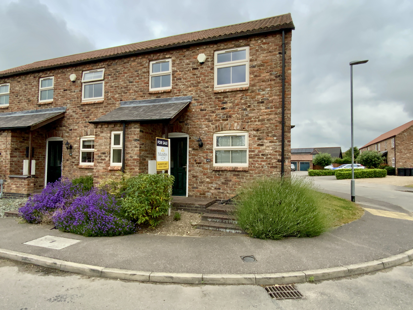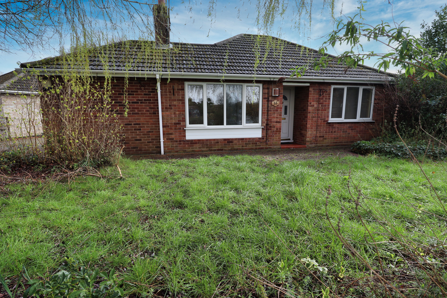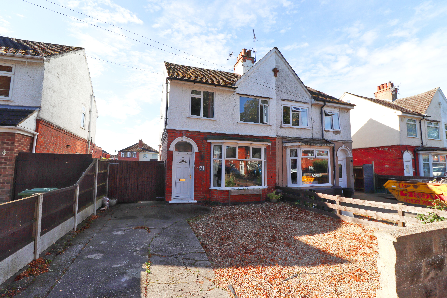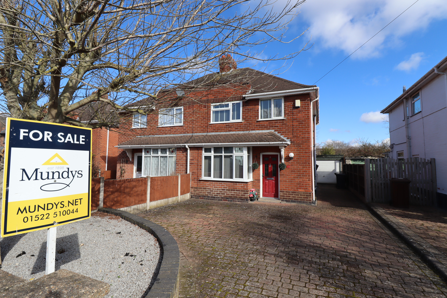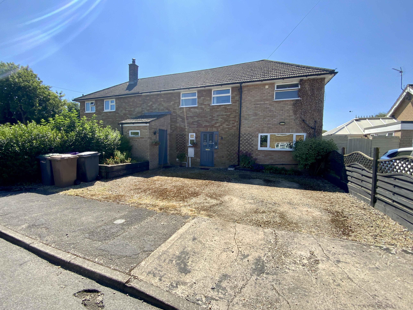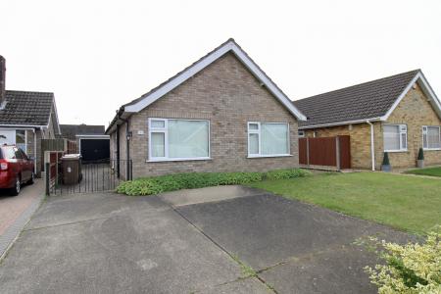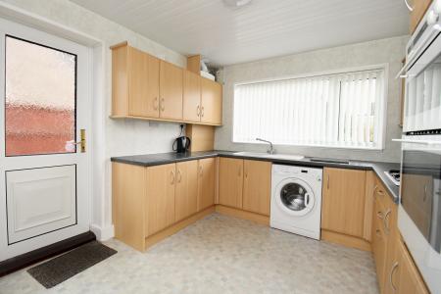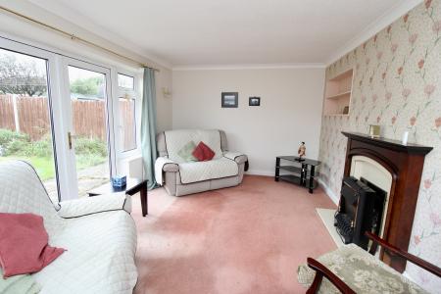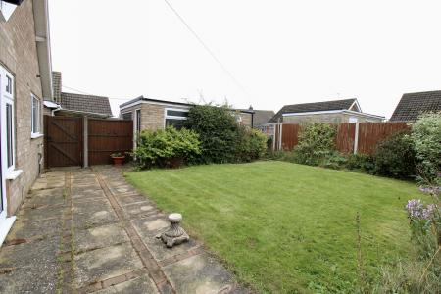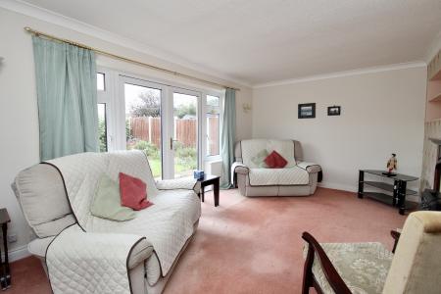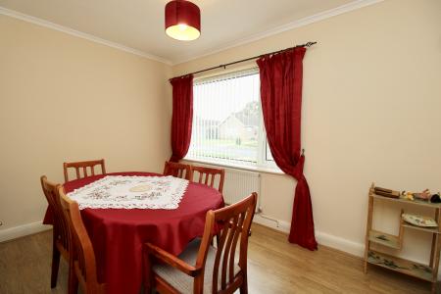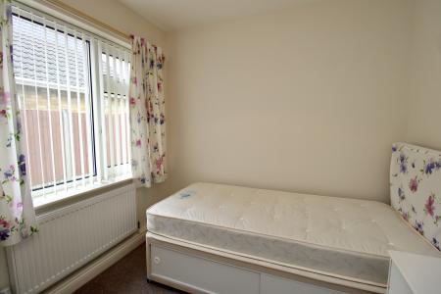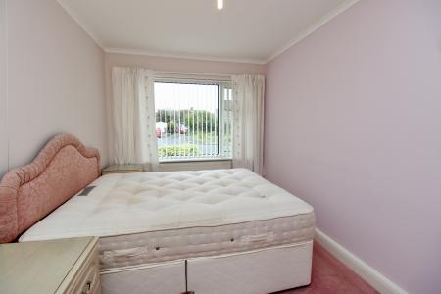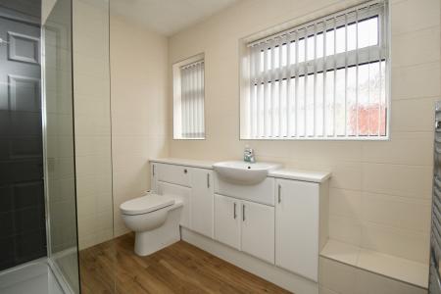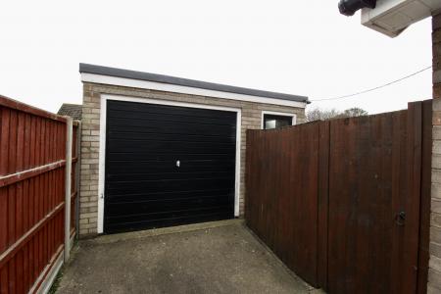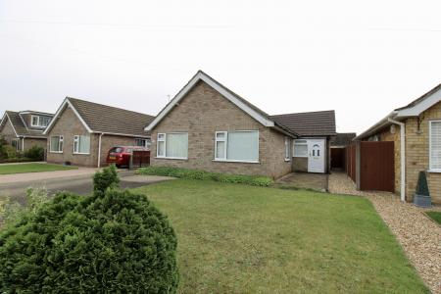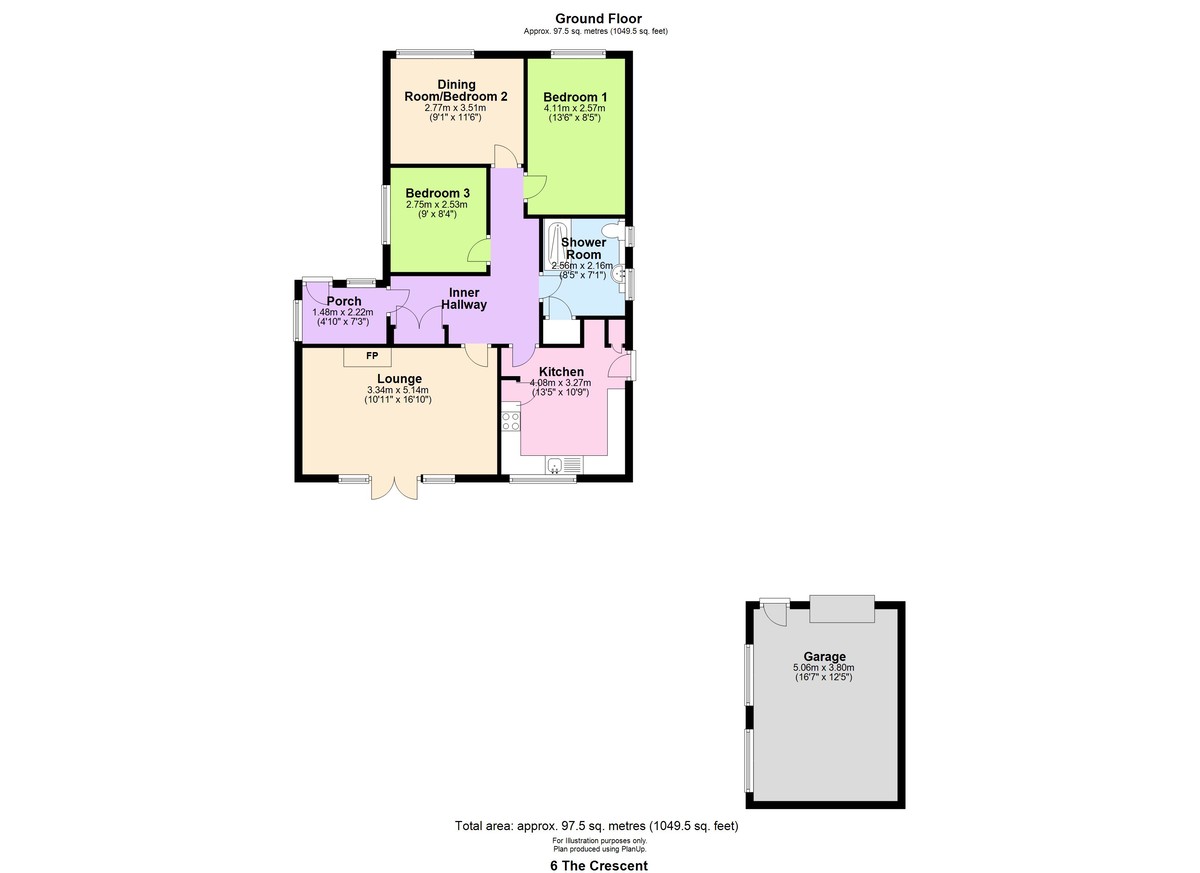- 3 Bed Detached Bungalow
- Popular Village of Bracebridge Heath
- Driveway & Garage
- Council Tax Band - C ( North Kesteven)
- EPC Energy Rating - D
3 Bedroom Detached Bungalow for sale in Lincoln
A well-presented three bedroom detached family bungalow positioned in this popular village of Bracebridge Heath. The property has well-appointed living accommodation to comprise of a Kitchen/Breakfast Room, newly fitted Shower Room, three Bedrooms and a Lounge. Outside there are Gardens to the front and rear and a Driveway to the side providing off-street parking for vehicles and giving vehicular access to the larger than average detached Single Garage.
LOCATION Well located in the popular medium sized village of Bracebridge Heath which lies approximately two miles South of Lincoln. Bracebridge Heath has its own shops and village amenities, local schooling and easy access to the South of Lincoln City Centre where there are superstores, supermarkets and leisure amenities.
PORCH 4' 10" x 7' 3" (1.48m x 2.22m) , with window and door to the front aspect, window to the side aspect, power, lighting and door to the Inner Hallway.
INNER HALLWAY With fitted double wardrobe, radiator, access to the roof void and doors to the Kitchen, Lounge, Shower Room and three Bedrooms.
KITCHEN 13' 4" x 10' 8" (4.08m x 3.27m) , with UPVC window to the rear aspect, fitted with a range of base units and drawers with work surfaces over, integral four ring gas hob with extraction above, double oven and grill, space for an automatic washing machine, fridge freezer, wall-mounted cupboards, wall-mounted concealed gas central heating boiler, space for a breakfast table and radiator.
LOUNGE 10' 11" x 16' 9" (3.34m x 5.13m) , with double UPVC doors and windows to the Rear Garden, fireplace and radiator.
BEDROOM 1 13' 5" x 8' 5" (4.11m x 2.57m) , with UPVC window to the rear aspect and radiator.
BEDROOM 2/DINING ROOM 9' 1" x 11' 6" (2.77m x 3.51m) , with UPVC window to the front aspect and radiator.
BEDROOM 3 9' 0" x 8' 3" (2.75m x 2.53m) , with UPVC window to the side aspect and radiator.
SHOWER ROOM 8' 4" x 7' 1" (2.56m x 2.16m) , with two UPVC windows to the side aspect, tiled flooring, fitted with a shower, WC and wash hand basin with a vanity cupboards, airing cupboard and chrome towel radiator.
OUTSIDE To the front of the property there is a lawned garden and a Driveway to the side providing off-street parking for vehicles and giving vehicular access to the Garage. To the rear of the property there is a lawed garden, paved seating area and flowerbeds.
GARAGE 16' 7" x 12' 5" (5.06m x 3.80m) , with up and over door and personal door to the front aspect, two windows to the side aspect, power and lighting.
Important information
Property Ref: 58704_102125028221
Similar Properties
Charlock Close, Witham St. Hughs
4 Bedroom Semi-Detached House | £230,000
A four bedroom semi detached house with spacious and well-presented living accommodation spread over three floors in the...
3 Bedroom Semi-Detached House | £230,000
A modern three bedroom cottage-style home finished to a high standard throughout, within the popular residential village...
3 Bedroom Detached Bungalow | £230,000
A three bedroom extended detached bungalow in the ever popular and convenient village of Skellingthorpe. The property ha...
3 Bedroom Semi-Detached House | £235,000
This is an extended three bedroomed semi-detached house situated in a popular location to the South of Lincoln, just off...
3 Bedroom Semi-Detached House | £235,000
A three bedroomed semi-detached property positioned in this popular location to the South of Lincoln, close to a range o...
3 Bedroom Semi-Detached House | £235,000
An extended semi-detached three bedroomed property positioned in this popular village of Scopwick. The property has been...

Mundys (Lincoln)
29 Silver Street, Lincoln, Lincolnshire, LN2 1AS
How much is your home worth?
Use our short form to request a valuation of your property.
Request a Valuation
