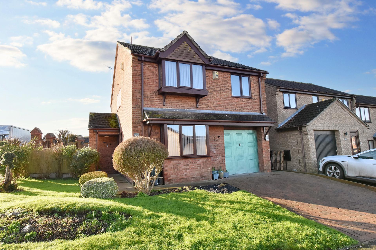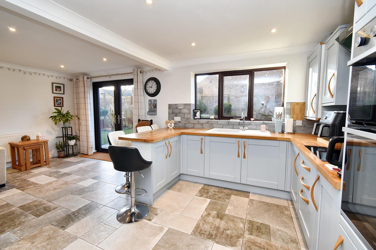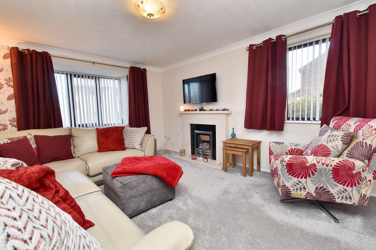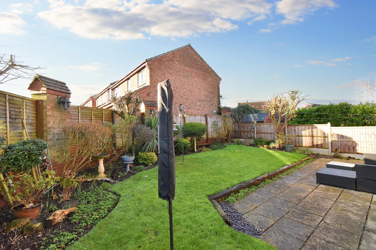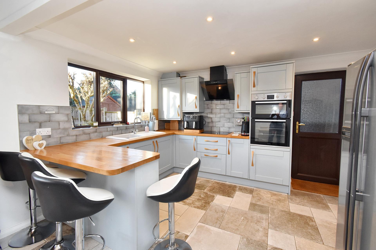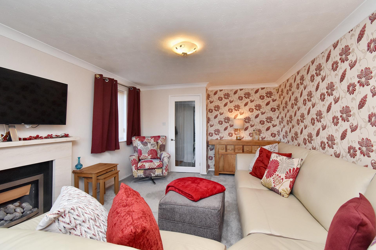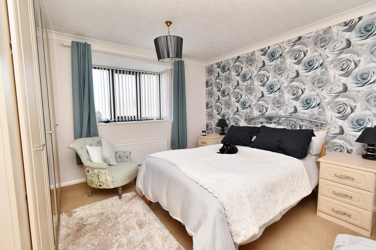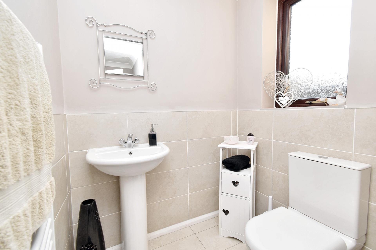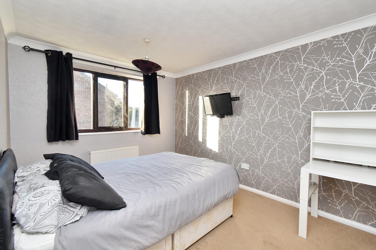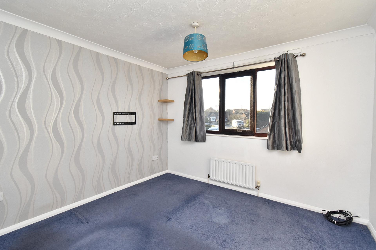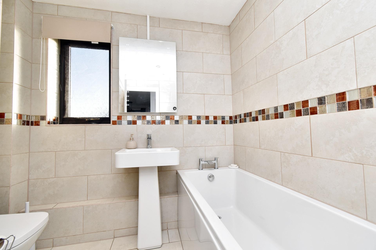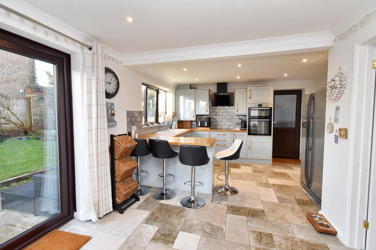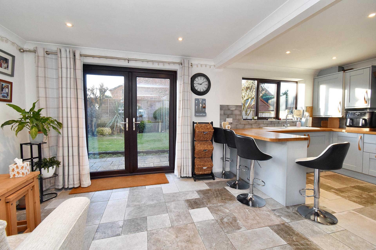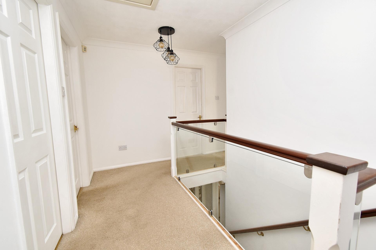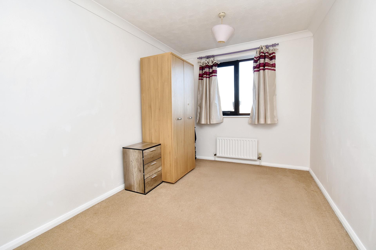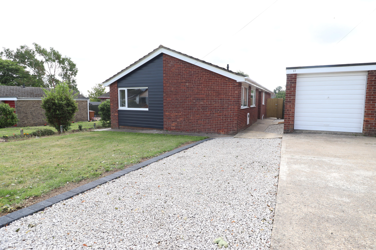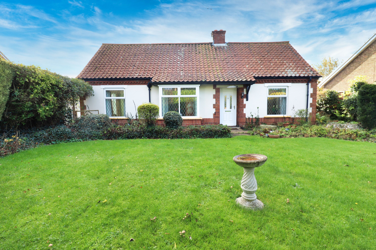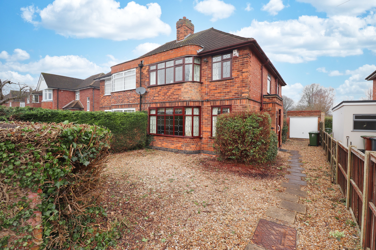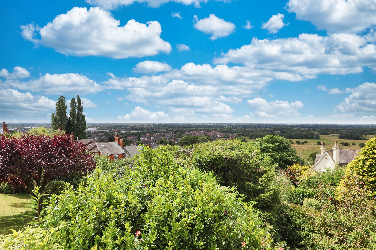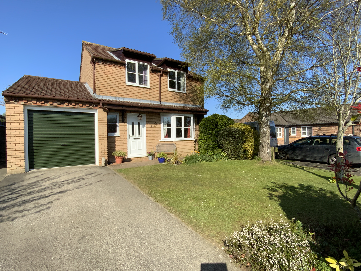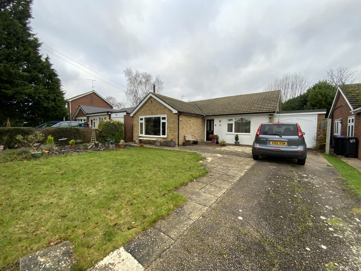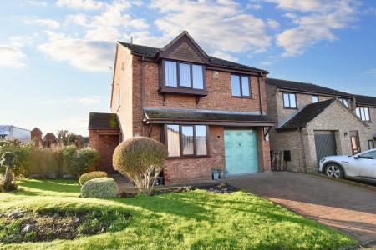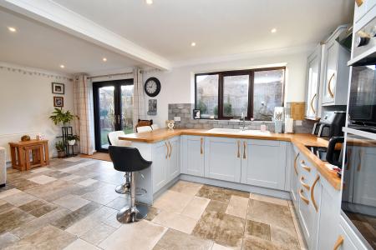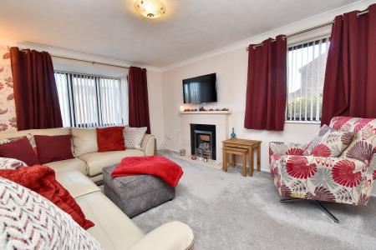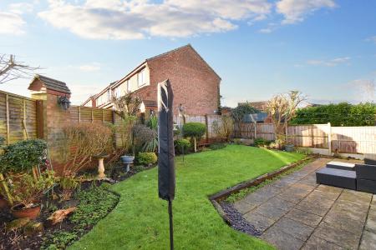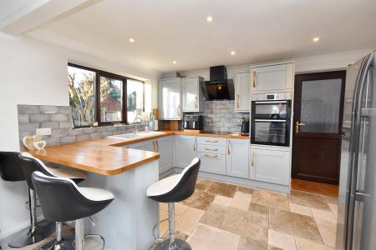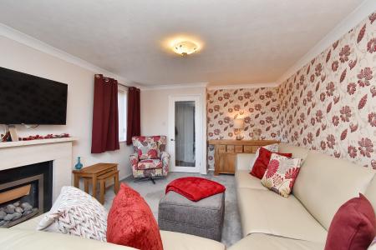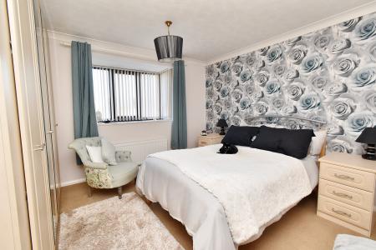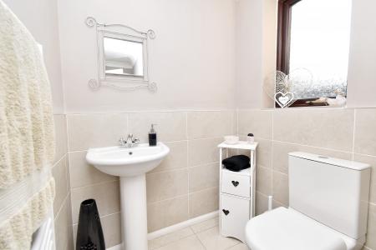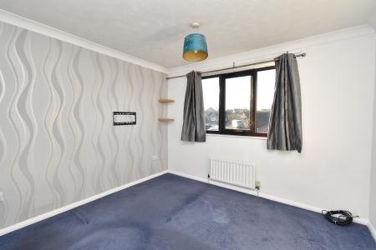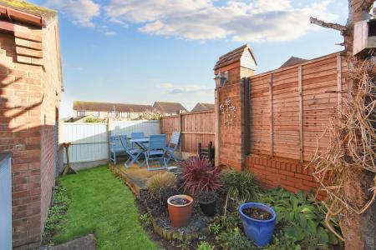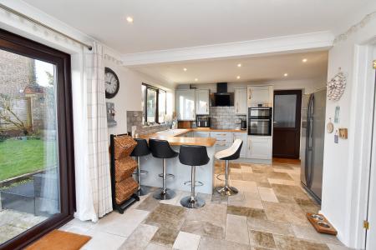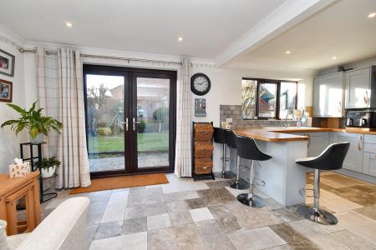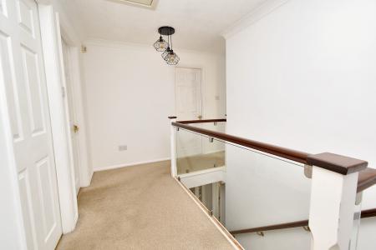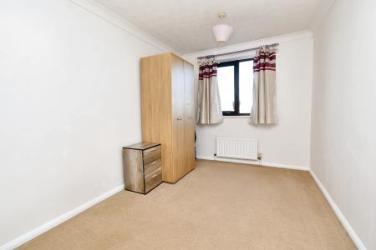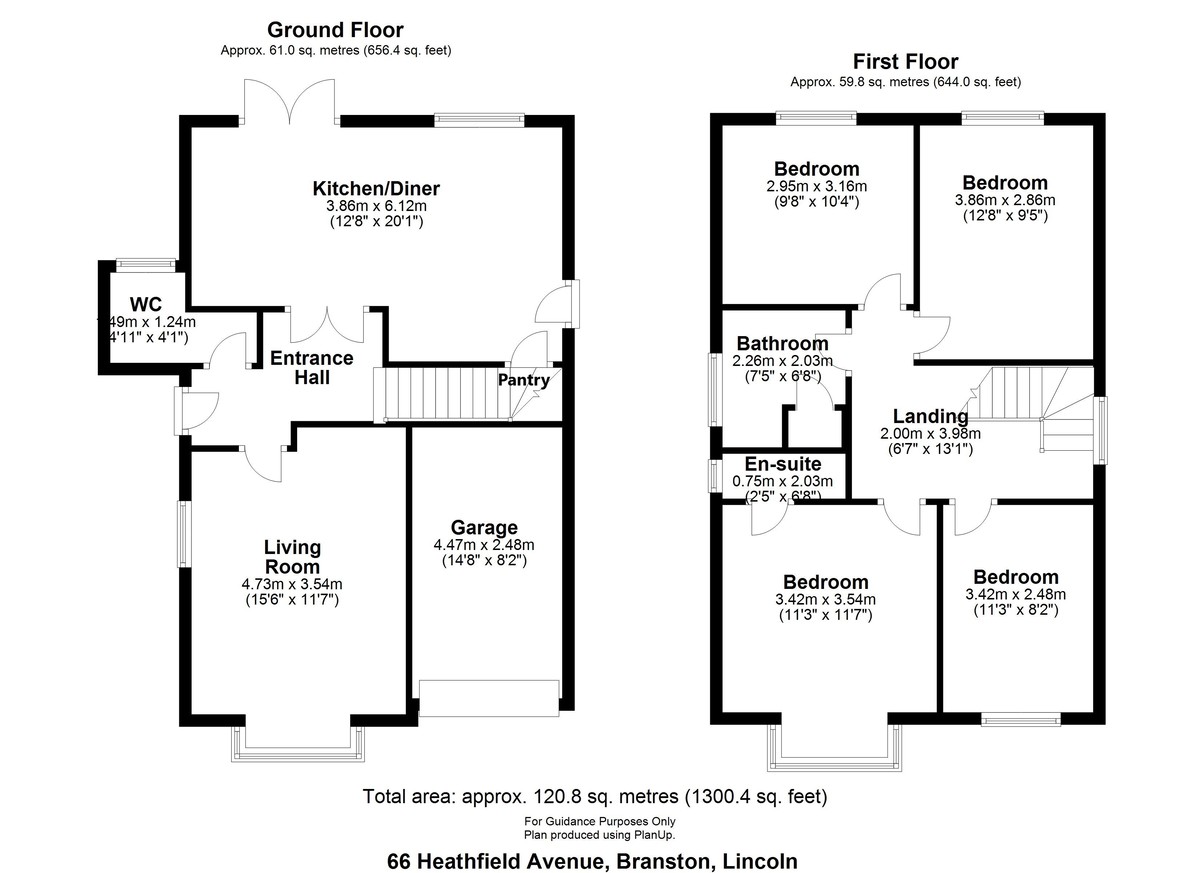- Well Presented Detached Family Home
- 4 Bedrooms, En-Suite & Bathroom
- Living Room & Downstairs WC
- Fitted Open Plan Kitchen & Dining Area
- Driveway & Single Integral Garage
- Popular Village Location
- 21 Owned Solar Panels with quarterly payback
- Corner Position, Front, Side & Rear Gardens
- EPC Rating B
- Council Tax Band D - North Kesteven District Council
4 Bedroom Detached House for sale in Lincoln
LOCATION The popular village of Branston lies approximately 4 miles South of the historic Cathedral and University City of Lincoln. The village features local shops, a Co-op, primary and secondary schooling, takeaways, hairdressers, a church and The Waggon and Horses public house. The village has a historic centre with many beautiful stone buildings. Branston is well served by the new Eastern Bypass providing easy access to the North of Lincoln and beyond and also has a direct bus route into Lincoln City Centre.
DESCRIPTION A well-presented detached family home situated within the ever popular village of Branston. The internal accommodation briefly comprises of Entrance Hall, Downstairs WC, Living Room, fitted open plan Kitchen and Dining Area and a First Floor Landing leading to four Bedrooms with En-Suite to the Master Bedroom and Family Bathroom. Outside the property is situated on a corner plot with gardens to the front, side and rear. The rear garden being South facing. There is a driveway providing off road parking and access to the single integral garage. The property further benefits from gas central heating and viewing is highly recommended.
ENTRANCE HALL With main entrance door, stairs rising to first floor, radiator and coving to ceiling.
WC With WC, wash hand basin, towel radiator, tiled flooring, part tiled surround, coving to ceiling and UPVC window.
LIVING ROOM 15' 7" x 11' 7" (4.75m x 3.53m) With UPVC box bay window to the front aspect, UPVC window to the side aspect, coving to ceiling and living flame gas fire and surround.
KITCHEN & DINING AREA 20' 1" x 12' 8" (6.12m x 3.86m) With UPVC window to the rear aspect and fitted with a range of wall, base units and drawers with solid wood work surfaces, ceramic sink and drainer, fitted induction hob with extractor over and double oven, integrated washing machine, under stairs storage area, part tied surround, tiled flooring, breakfast bar, coving to ceiling, inset spotlights, towel radiator and UPVC entrance door to side aspect. The dining area has UPVC patio doors to the rear aspect, radiator and tiled flooring.
FIRST FLOOR LANDING With UPVC window to the side aspect, radiator, feature glass balustrade, access to roof void and coving to ceiling.
BEDROOM 11' 8" x 11' 6" (3.56m x 3.51m) With UPVC box bay window to the front aspect, fitted wardrobes, coving to ceiling and radiator.
EN-SUITE With suite to comprise of fitted shower cubicle, tiled floor, tiled walls, towel radiator and UPVC window.
BEDROOM 12' 8" x 9' 4" (3.86m x 2.84m) With UPVC window, radiator and coving to ceiling.
BEDROOM 10' 4" x 9' 8" (3.15m x 2.95m) With UPVC window to rear aspect, radiator and coving to ceiling.
BEDROOM 11' 5" x 8' 1" (3.48m x 2.46m) With UPVC window to the front aspect, radiator and coving to ceiling.
BATHROOM 7' 4" x 6' 8" (2.24m x 2.03m) With suite to comprise of bath, WC and wash hand basin, towel radiator, tiled floor and tiled walls, fitted mirror with sensor light, inset spotlights, built in storage cupboard and UPVC window.
GARAGE With up and over door.
OUTSIDE The property is situated on a corner plot with gardens to the front, side and rear aspects. To the front and side aspects the garden is laid to lawn with driveway and paved walkway leading to the main entrance door. The driveway provides off road parking for two vehicles and access to the single garage, the rear garden has a shaped lawned area, patio/seating area and a variety of flowerbeds, shrubs and boarders. The garden extends to the side of the property where there are further flowerbeds and a paved seating area.
Property Ref: 58704_102125029995
Similar Properties
Winchester Drive, Washingborough
4 Bedroom Detached Bungalow | £320,000
Situated in the popular village of Washingborough, a fully refurbished four bedroom detached bungalow with spacious acco...
Tillbridge Road, Sturton By Stow
3 Bedroom Detached Bungalow | £320,000
A spacious detached bungalow situated on a mature plot of approximately 0.25 acres (STS) in the village of Sturton By St...
3 Bedroom Semi-Detached House | £320,000
A traditional three bedroom semi-detached house situated in a prime Uphill location to the North of the historic Cathedr...
2 Bedroom Detached Bungalow | £325,000
With one of possibly the best views in Lincoln, a two bedroom detached bungalow situated within close proximity to Linco...
3 Bedroom Detached House | £325,000
A well-presented three bedroomed detached family home positioned in this popular village of Nettleham. The property is s...
3 Bedroom Detached Bungalow | £325,000
This is a beautifully presented 2 / 3 bedroom detached family bungalow located in the popular village of Nettleham. The...

Mundys (Lincoln)
29 Silver Street, Lincoln, Lincolnshire, LN2 1AS
How much is your home worth?
Use our short form to request a valuation of your property.
Request a Valuation
