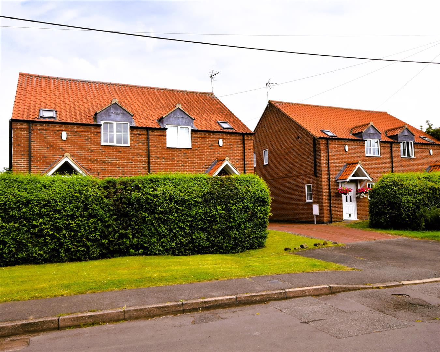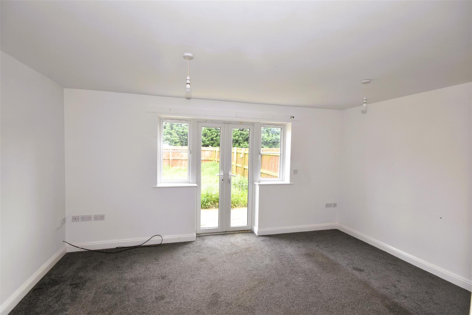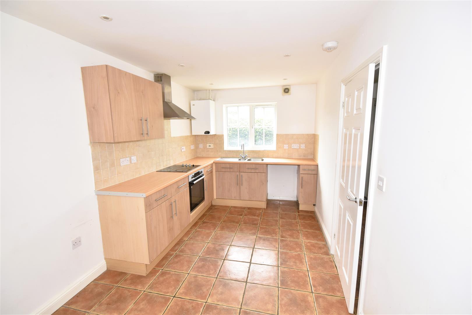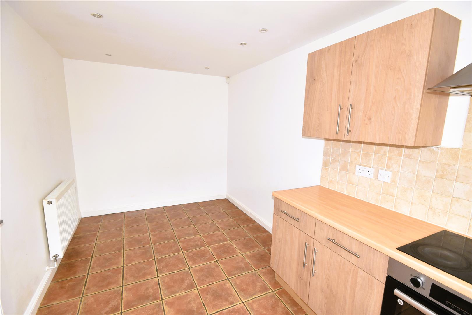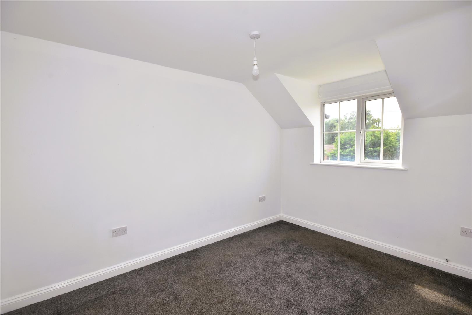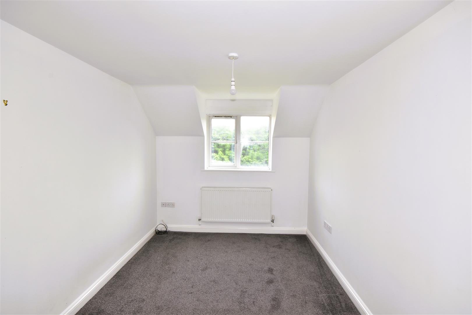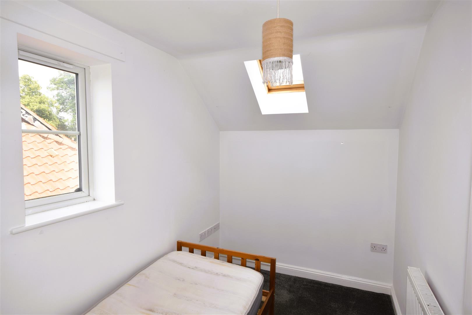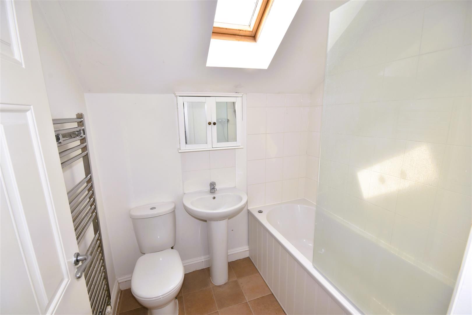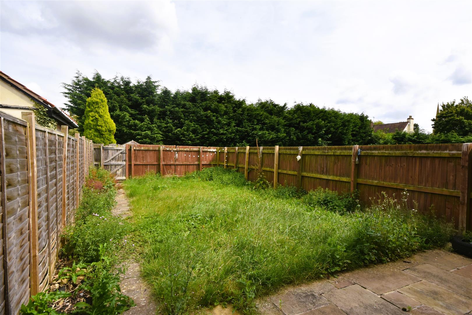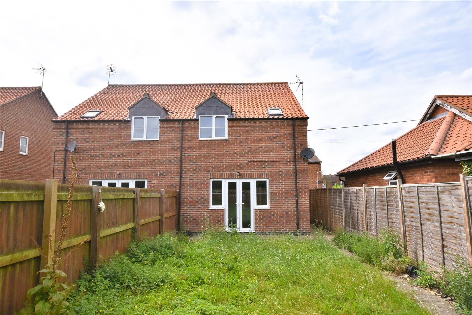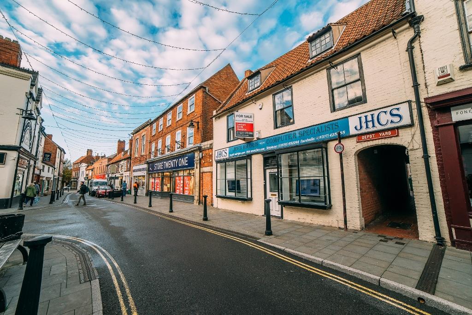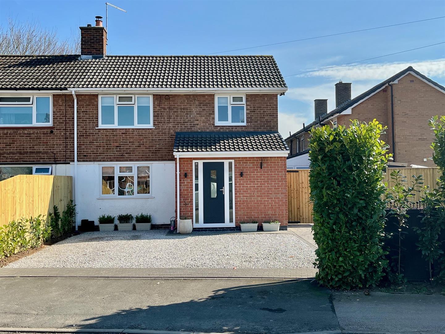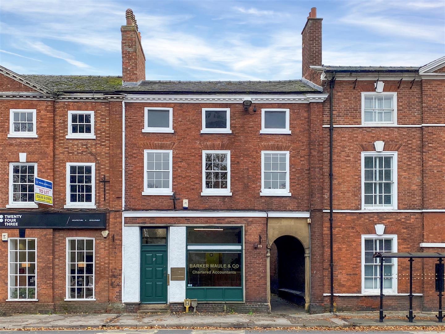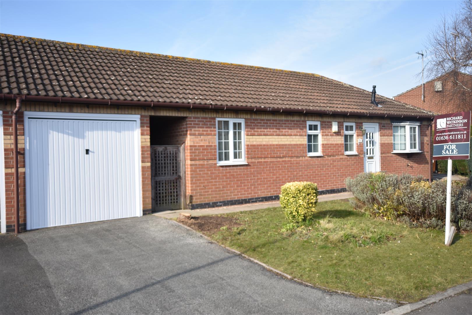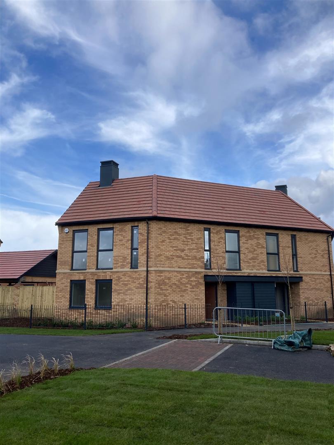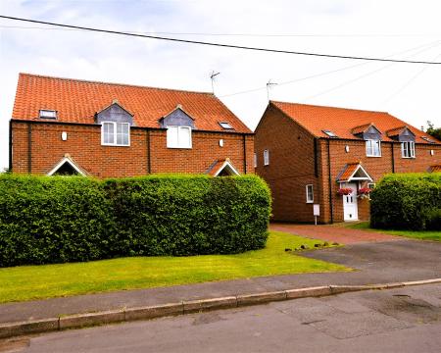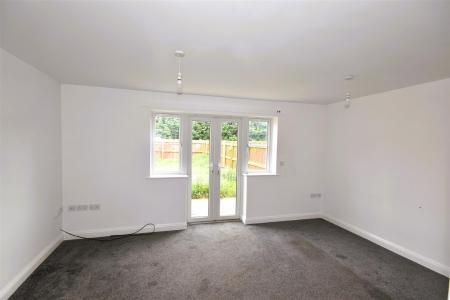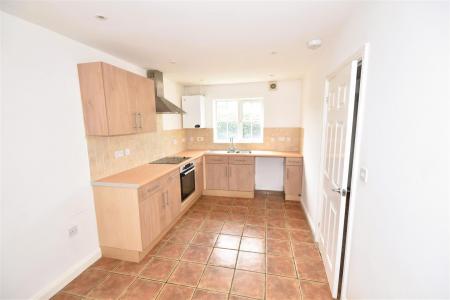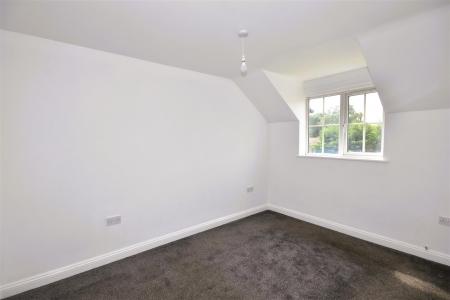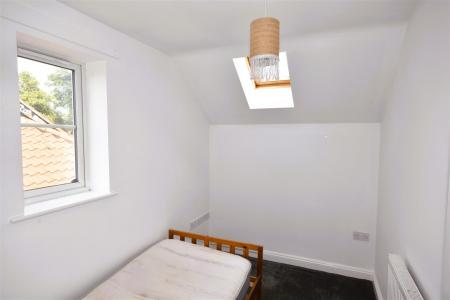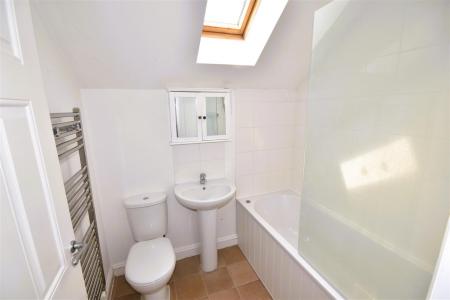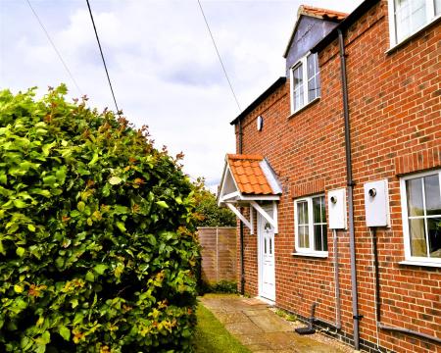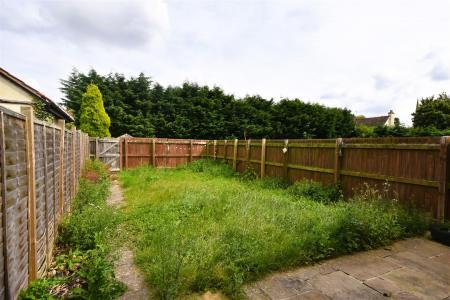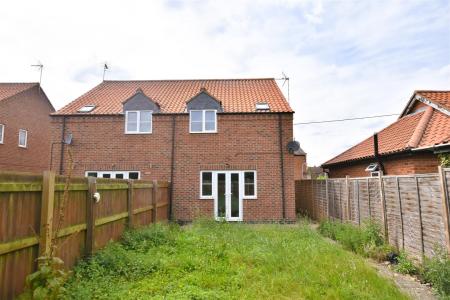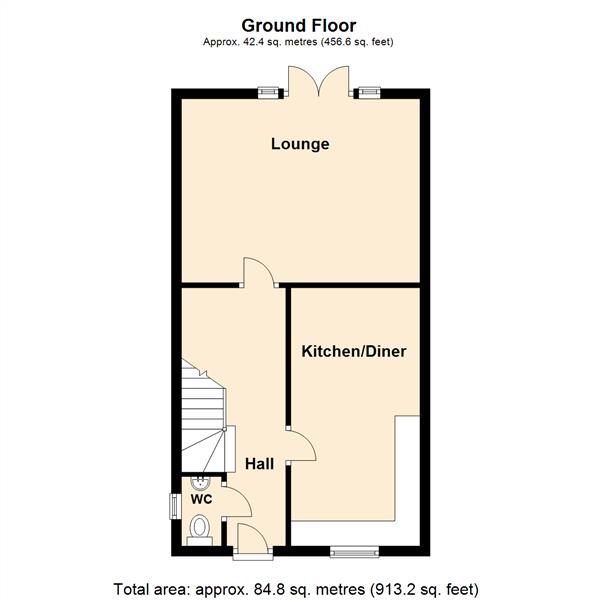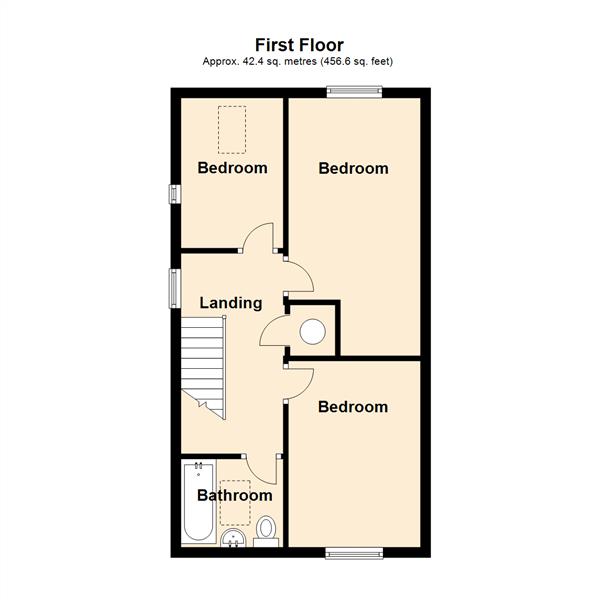- Modern Cottage-style Family Home
- Village Location
- Three Bedrooms
- Oil Fired Central Heating
- Dining Kitchen
- Spacious Rear Garden
- 15' Lounge
- Allocated Car Parking Space ???
- Ideal First Time Buy
- EPC Rating C
3 Bedroom Semi-Detached House for sale in Lincoln
A modern cottage style three bedroom semi-detached family home situated in a sought after village location. The property offers living accommodation with the benefit of an oil fired central heating system and uPVC double glazed windows.
The accommodation comprises, on the ground floor, WC, dining kitchen and 15' lounge. Moving to the first floor there is a spacious landing, family bathroom, two double bedrooms and a good sized single. Outside, to the frontage, there is a hedgerow providing privacy from the roadside, lawned garden and pathway leading to the front garden and to the rear where there is a spacious garden enclosed with close boarded boundary fence.
This modern property would be ideal for a first time buyer, young family or for those looking to downsize from a larger home. Brant Broughton is a delightful village within commuting distance of both Newark and Lincoln. Viewing is highly recommended.
Brant Broughton has amenities including The Generous Briton pub and the Brant Broughton Church of England and Methodist primary school which has a good Ofsted report. For secondary schooling there is the Sir William Robertson Academy at Welbourn which has a good Ofsted report. Also there are grammar schools at Sleaford and Grantham. There are generous shopping facilities at nearby Newark (8 miles) which include an M&S food hall along with Morrisons, Asda, Aldi and Waitrose supermarkets. Fast trains are available from Newark Northgate railway station connecting to London King's Cross with a journey time of approximately 1 hour 30 minutes. Newark, Lincoln, Grantham and Sleaford are all within commuting distance of the village.
This modern semi-detached house is constructed of cavity brick elevations under a pantile roof covering. The living accommodation is arranged over two levels and benefits from an oil fired central heating system which has a Wall Star boiler located in the kitchen and uPVC double glazed windows. The accommodation is described in more detail as follows:
Ground Floor -
Entrance Hall - 5.13m x 2.03m (16'10 x 6'8) - (narrowing to 3'3)
UPVC double glazed front entrance door, ceramic tiled floor, radiator, LED ceiling lights, staircase to first floor.
Wc - Ceramic tiled floor, radiator, uPVC double glazed side window. White suite with low suite WC and wash hand basin.
Dining Kitchen - 5.11m x 2.51m (16'9 x 8'3) - UPVC double glazed window to the front, ceramic tiled floor. Space for a dining table. Radiator. Fitted kitchen units comprise base cupboards and drawers with working surfaces over, stainless steel one and a half bowl sink and drainer with mixer tap. Tiling to splashbacks. Wall cupboards, extractor fan, LED ceiling lights. HRM Wall Star 15/19 condensing oil fired central heating boiler.
Lounge - 4.72m x 3.61m (15'6 x 11'10) - With radiator, uPVC double glazed window to the rear and French doors leading to the enclosed rear garden. Television point, five double power points.
First Floor -
Landing - 4.01m x 1.96m (13'2 x 6'5) - (overall measuring incorporating the staircase void)
Radiator, uPVC double glazed window to the side, built in radiator with double hot water cylinder.
Bedroom One - 3.66m x 2.64m (12' x 8'8) - UPVC double glazed window to the front, television point, three double power points.
Bedroom Two - 5.08m x 2.64m (16'8 x 8'8) - (maximum measurement into recess narrowing to 5'5)
UPVC double glazed window to the rear, radiator, loft access hatch, three double power points, phone point, television point.
Bedroom Three - 2.95m x 1.96m (9'8 x 6'5) - UPVC double glazed window to the side, Velux roof light. Three double power points, phone point, television point.
Family Bathroom - 1.70m x 1.96m (5'7 x 6'5) - With a white suite comprising low suite WC, pedestal wash hand basin, panelled bath with a Triton shower over, tiling to splashbacks, glass shower screen, extractor fan, Velux roof light. Heated chrome towel rail.
Outside - The property occupies a pleasant plot on West Street with hedgerow to the frontage, lawned front garden and paved pathway leading to the rear. The rear garden is enclosed with a close bordered wooden fence. There is a flagstone patio terrace with a lawn garden and paved path leading to the rear boundary and gate.
This spacious rear garden provides a safe environment for children and pets. The property has one allocated parking space, located to the far left behind the property.
Tenure - The property is freehold.
Services - Mains water, electricity, and drainage are all connected to the property. The central heating is oil fired with a Wall Star boiler located in the kitchen.
Mortgage - Mortgage advice is available through our Mortgage Adviser. Your home is at risk if you do not keep up repayments on a mortgage or other loan secured on it.
Possession - Vacant possession will be given on completion.
Viewing - Strictly by appointment with the selling agents.
Council Tax - The property comes under North Kesteven District Council Tax Band B.
Property Ref: 59503_33349134
Similar Properties
Commercial Property | Offers in region of £230,000
***FREEHOLD OFFICE INVESTMENT LET ON LEASE WITH OVER 3 YEARS UNEXPIRED*** Freehold double fronted office premises with p...
3 Bedroom Semi-Detached House | Guide Price £230,000
***PRICE GUIDE �230,000 - �240,000***Located in the charming village of Farndon, only 3 miles fr...
Commercial Property | £230,000
A prestigious Grade II listed three storey building providing office space of 2,150 sq. ft situated in a prominent busy...
Commercial Property | £235,000
A mid 18th Century Grade II listed town property with a vacant ground floor sales shop and self-contained first floor fl...
3 Bedroom Semi-Detached Bungalow | £240,000
Recently rededorated and nicely presented throughout, this three bedroomed bungalow is offered for sale with immediate v...
The Avenues, Lord Hawke Way, Newark
3 Bedroom Semi-Detached House | £246,995
** LAST REMAINING HOVERINGHAM 3 BED SEMI-DETACHED NEW HOME** �4,000 CASHBACK & �1,000 TOWARDS LE...

Richard Watkinson & Partners (Newark - Sales)
35 Kirkgate, Newark - Sales, Nottinghamshire, NG24 1AD
How much is your home worth?
Use our short form to request a valuation of your property.
Request a Valuation
