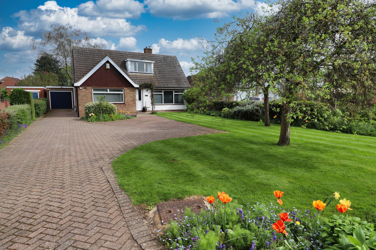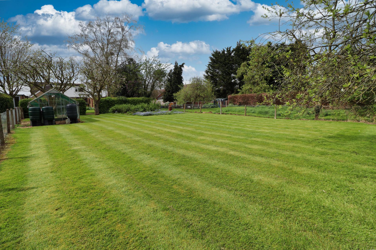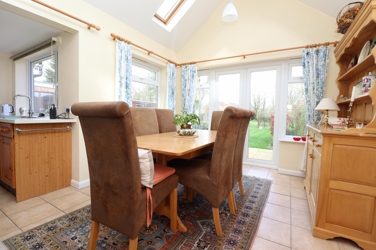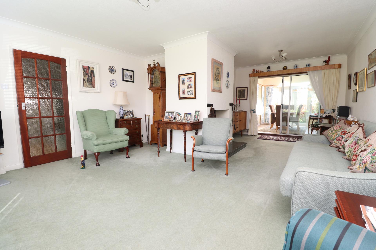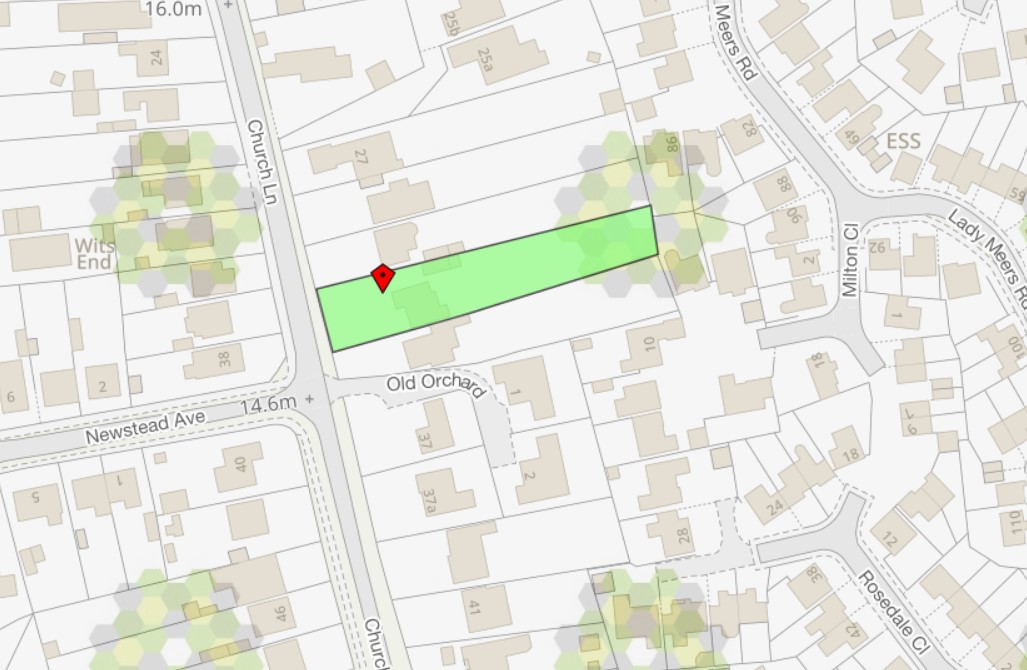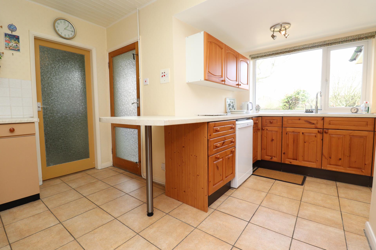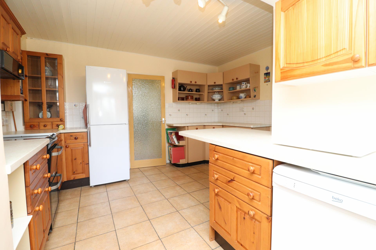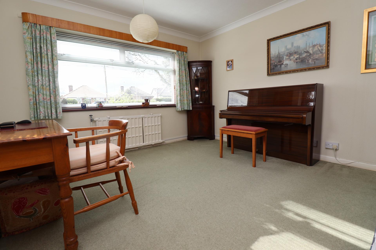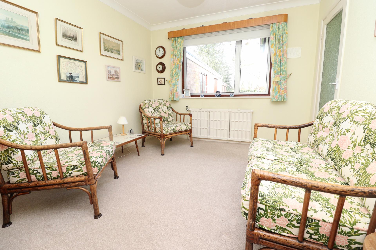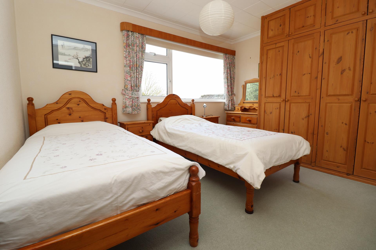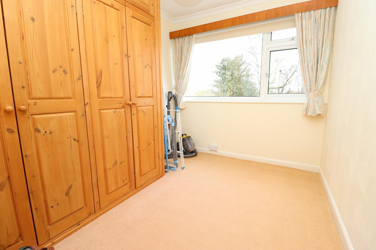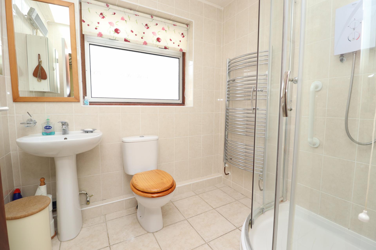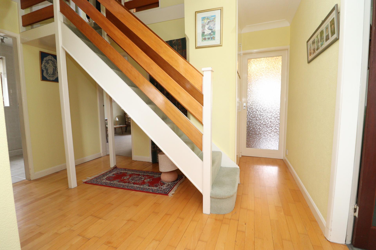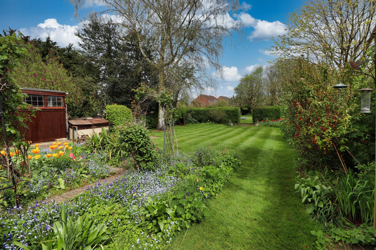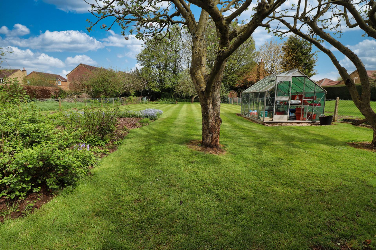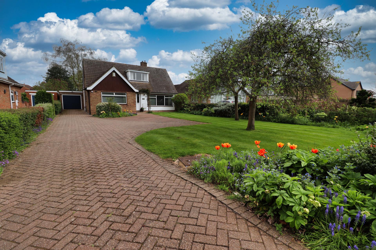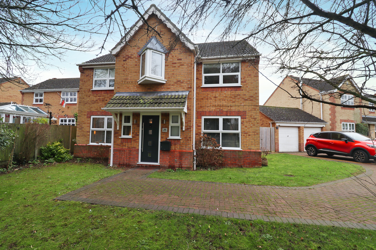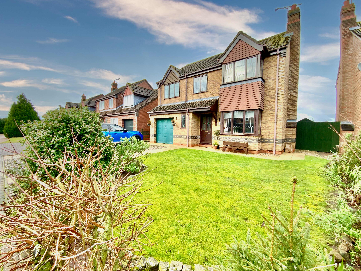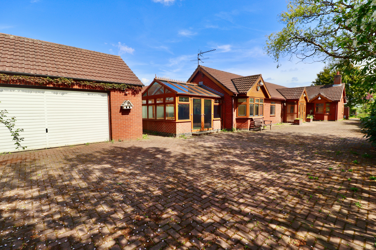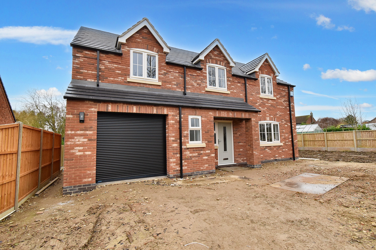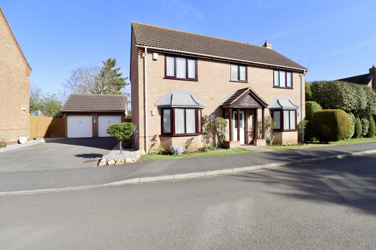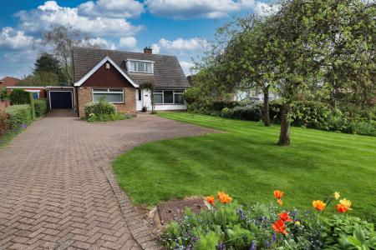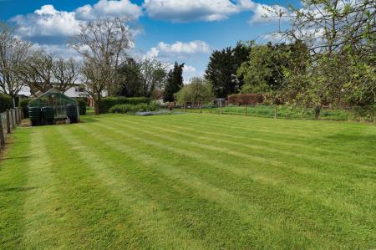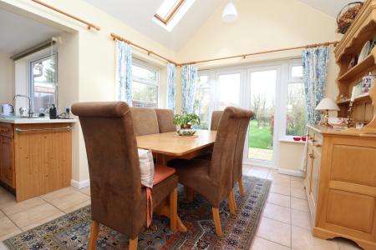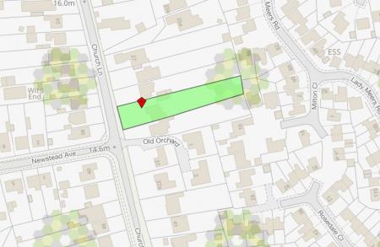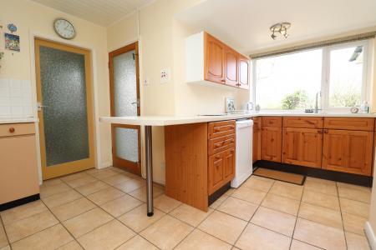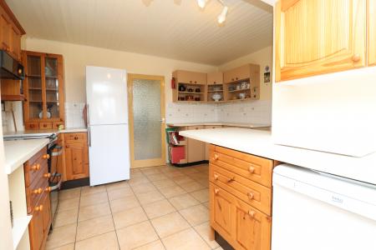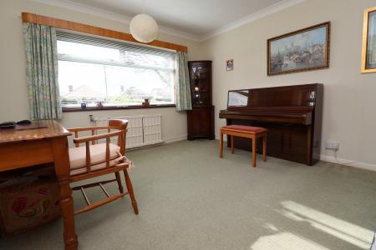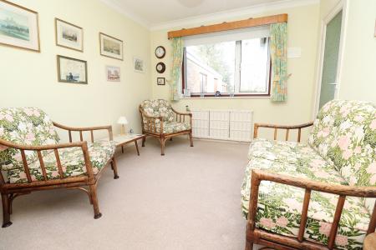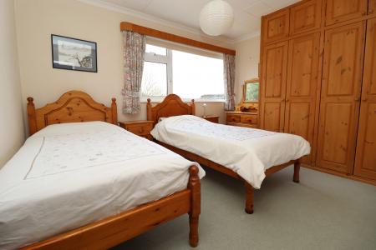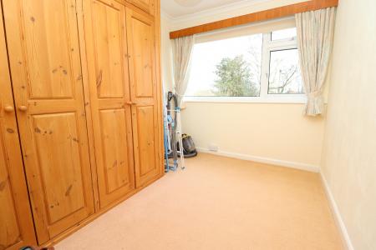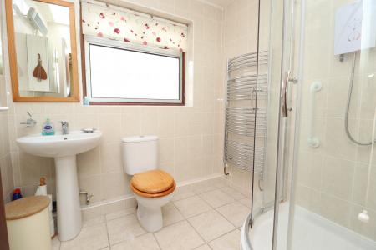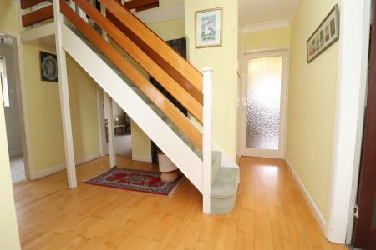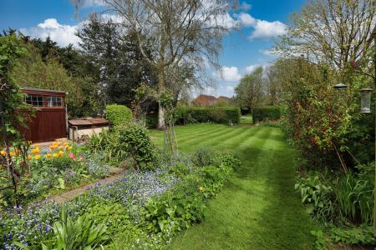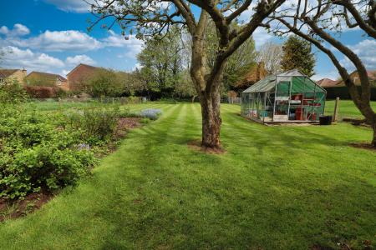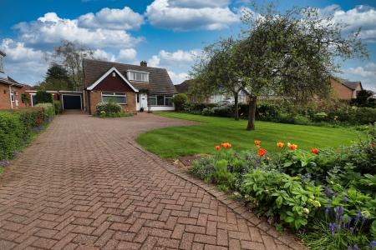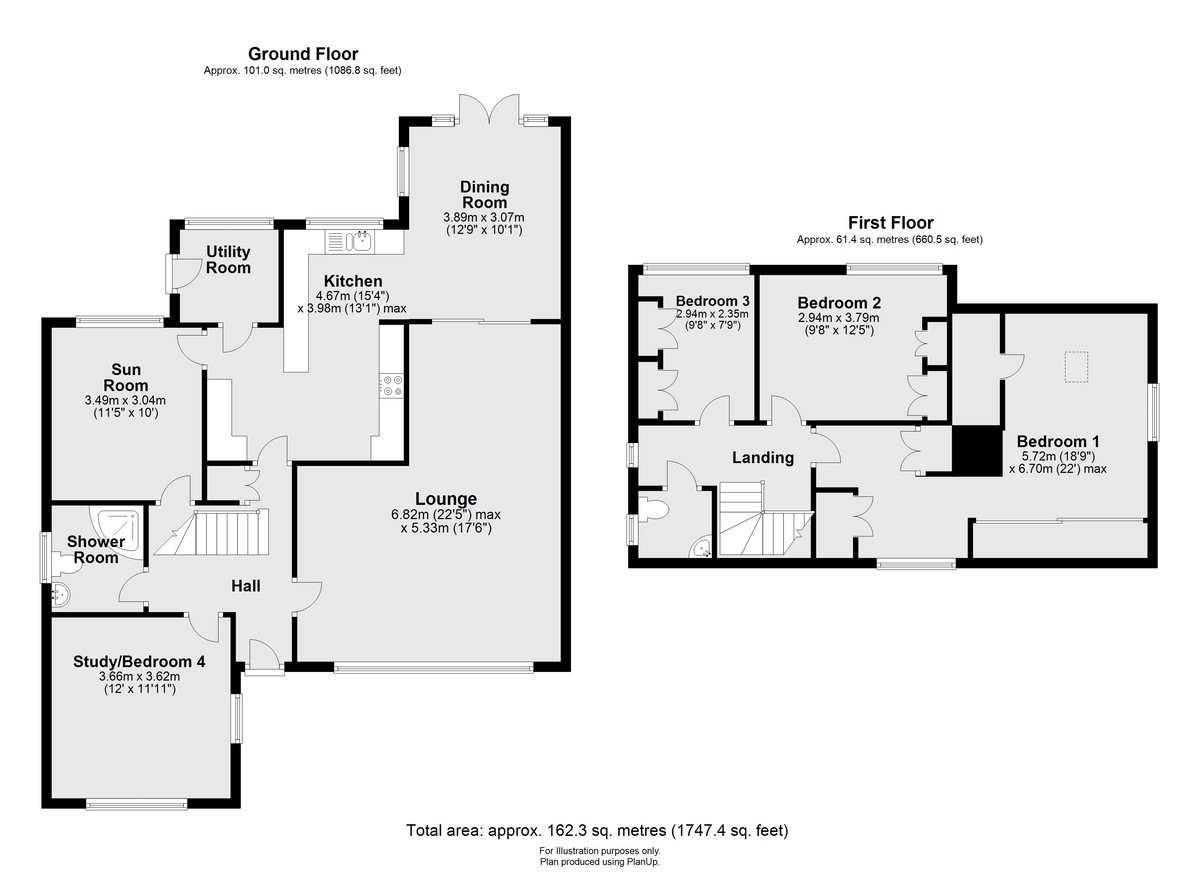- 4 Bedroom Chalet Style House
- Extensive Beautiful Front & Rear Gardens
- Lounge, Dining Room & Sun Room
- Fitted Kitchen & Utility Room
- Block Paved Driveways and Single Garage
- Plot of 0.38 Acres (STS)
- NO CHAIN
- Council Tax Band - D (West Lindsey District Council)
- EPC Energy Rating - E
4 Bedroom Detached House for sale in Lincoln
A four bedroom family home in the centre of the village of Cherry Willingham to the East of the Cathedral City of Lincoln, situated on the most beautiful plot of approximately 0.38 acres (STS). The property has accommodation comprising of Hall, Lounge/Diner, Kitchen, Utility Room, Formal Dining Room, Sun Room, Shower Room, Ground Floor Bedroom/Study and a First Floor Landing leading to three principle Bedrooms and a Cloakroom/WC. Outside the property is set back by stunning lawned gardens with an extensive block paved driveway leading to a single garage. To the rear of the property there is a large and established garden. The property further benefits from No Onward Chain and viewing is highly recommended.
LOCATION The pleasant village of Cherry Willingham is located approximately 4 miles East of the Cathedral City of Lincoln. The village has local shopping including a Co-op, post office, Doctor's surgery, pharmacy, public house, takeaways and local primary and secondary schooling. Cherry Willingham is well served by the new Eastern Bypass providing easy access to the North of Lincoln and beyond and also has a direct bus route into Lincoln City Centre.
HALL With staircase to First Floor, understairs storage cupboard, wood-effect flooring and radiator.
LOUNGE 22' 4 (max)" x 17' 5 (max)" (6.81m x 5.31m) , with feature log burner, double glazed window to the front aspect and three radiators.
DINING ROOM 12' 9" x 10' 0" (3.89m x 3.07m) , with impressive vaulted ceiling with six Velux windows, double glazed French doors to the rear garden, double glazed windows to the side and rear aspects, tiled flooring and radiator.
KITCHEN 15' 3" x 13' 0" (4.67m x 3.98m) , fitted with a range of wall and base units with work surfaces over, stainless steel 1 1/2 bowl sink with side drainer and mixer tap over, spaces for a fridge freezer, cooker and dishwasher, tiled flooring, tiled splashbacks and double glazed window to the rear aspect.
UTILITY ROOM 6' 6" x 6' 0" (2.00m x 1.84m) , with plumbing for washing machine, double glazed window to the rear aspect and door to the rear garden.
SUN ROOM 11' 5" x 9' 11" (3.49m x 3.04m) , with double glazed window to the rear aspect and radiator.
STUDY/BEDROOM 4 12' 0" x 11' 10" (3.66m x 3.62m) , with double glazed window to the front aspect and radiator.
SHOWER ROOM Fitted with a three piece suite comprising of shower cubicle with electric shower, close coupled WC and pedestal wash hand basin, tiled walls, tiled flooring, chrome towel radiator and double glazed window to the side aspect.
FIRST FLOOR LANDING With double glazed window to the side aspect.
BEDROOM 1 21' 11 (max)" x 18' 9 (max)" (6.68m x 5.72m) , with double glazed windows to the front and side aspects, Velux window, two radiators and fitted storage cupboards.
BEDROOM 2 12' 5" x 9' 7" (3.79m x 2.94m) , with double glazed window to the rear aspect, two double wardrobes and radiator.
BEDROOM 3 12' 11" x 7' 8" (3.94m x 2.35m) , with double glazed window to the rear aspect, two double wardrobes and radiator.
CLOAKROOM/WC With close coupled WC, wash hand basin in a vanity unit, chrome towel radiator, laminate flooring, tiled splashbacks and double glazed window to the side aspect.
OUTSIDE To the front of the property there is a lawned garden setting the property back from the road with trees and flowerbeds inset. There is a sweeping block paved driveway with turning space providing off-street parking for multiple vehicles and access to the single garage. The garage has up and over door to the front aspect, personal door to the side aspect, light and power. There is a further timber workshop to the rear.
To the rear of the property there is a patio area leading to fantastic extensive gardens split into two sections by hedging, laid mainly to lawn with beautiful established flowerbeds, mature trees and greenhouse.
Property Ref: 58704_102125029074
Similar Properties
4 Bedroom Detached House | £395,000
Situated in a picturesque tucked away location at the end of a cul de sac, overlooking the village stream, an executive...
4 Bedroom Detached House | £395,000
A well-presented, four bedroom extended detached family home situated within the ever sought after village of Nettleham....
High Street, Newton-on-Trent, Lincoln
4 Bedroom Detached Bungalow | £395,000
Positioned in a private tucked away position within the rural village of Newton-on-Trent, a spacious four bedroom detach...
5 Bedroom Detached House | £399,950
Standing beautifully in the rural village of Eagle, a five bedroom period detached home with imposing and spacious accom...
3 Bedroom Detached House | £399,950
An excellent and newly constructed detached home situated within a pleasant non-estate position within the village of St...
4 Bedroom Detached House | £399,950
Situated in the ever popular village of Welton, a four bedroom detached house with well-presented and spacious accommoda...

Mundys (Lincoln)
29 Silver Street, Lincoln, Lincolnshire, LN2 1AS
How much is your home worth?
Use our short form to request a valuation of your property.
Request a Valuation
