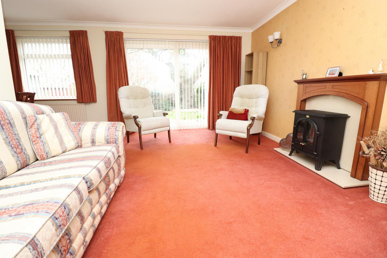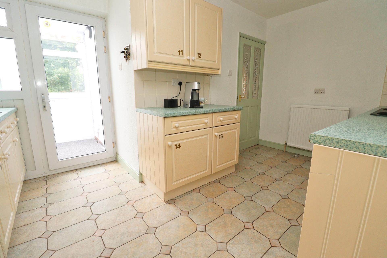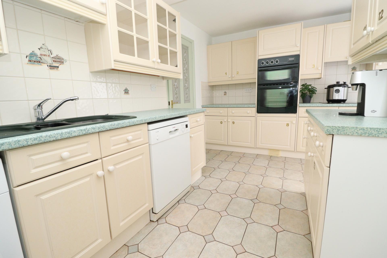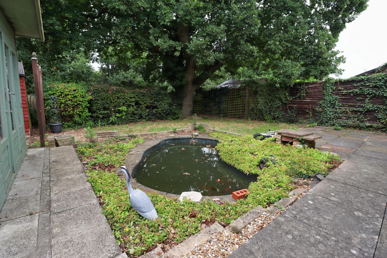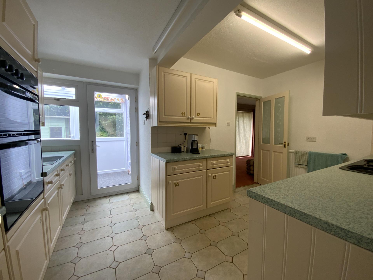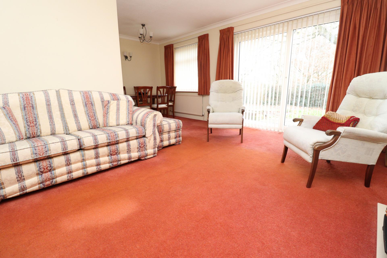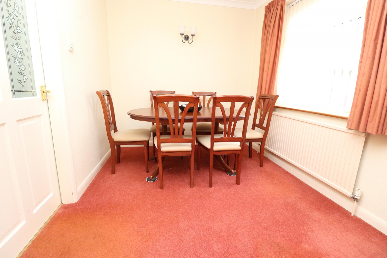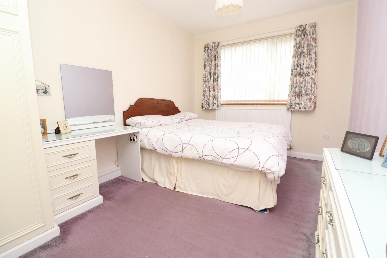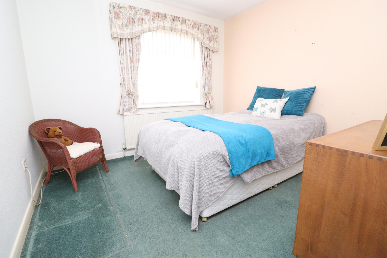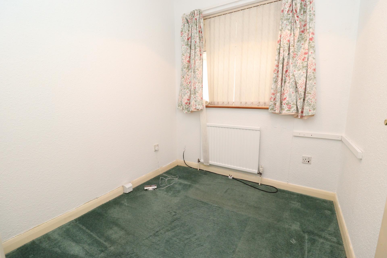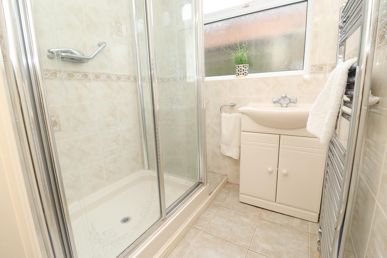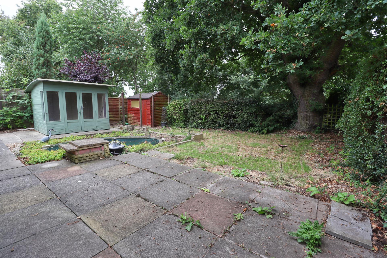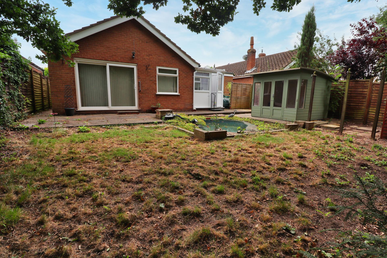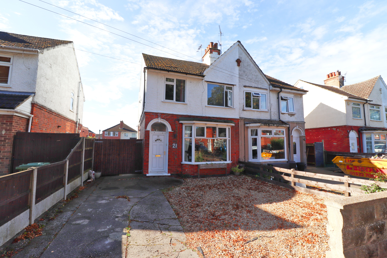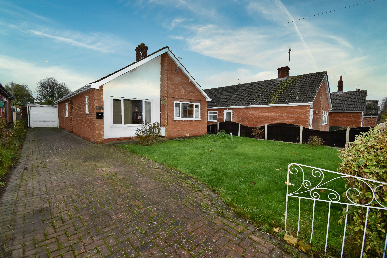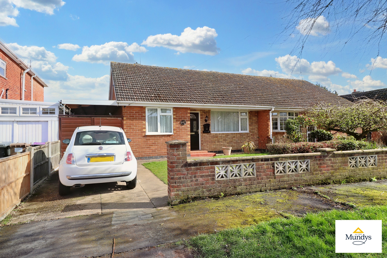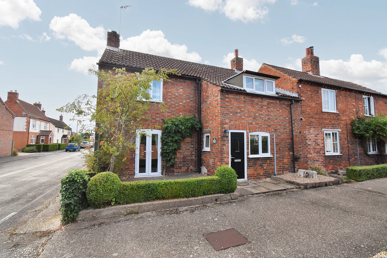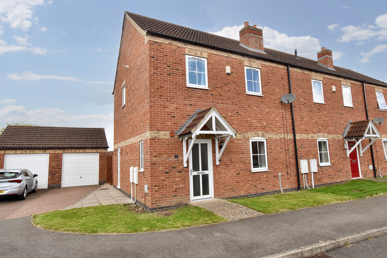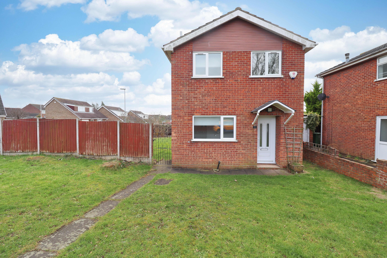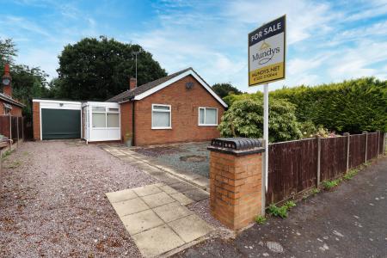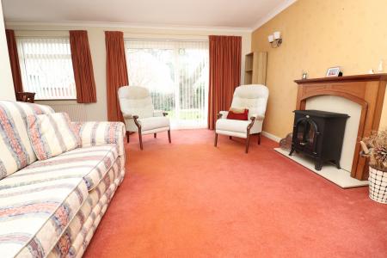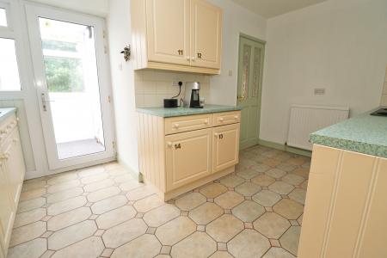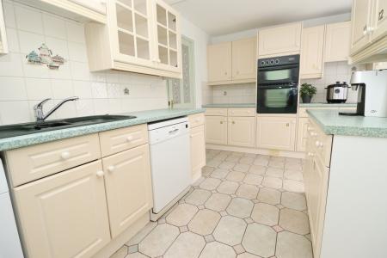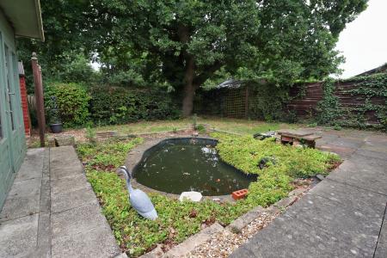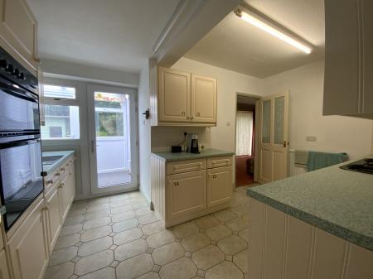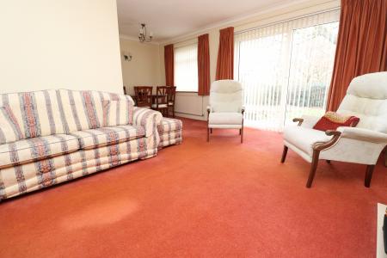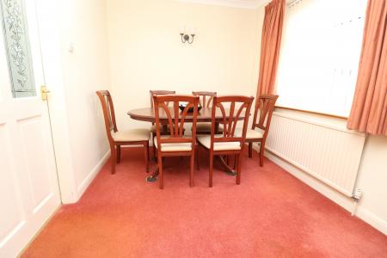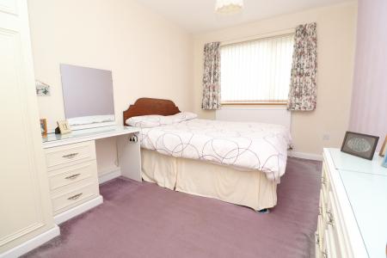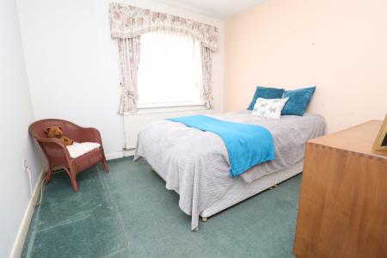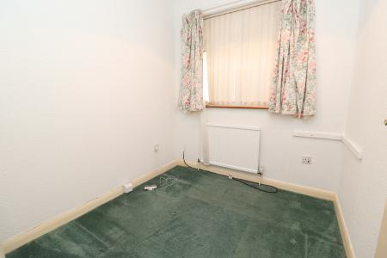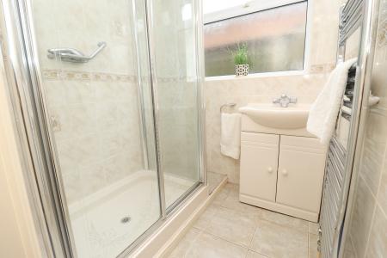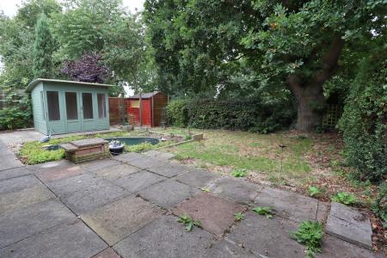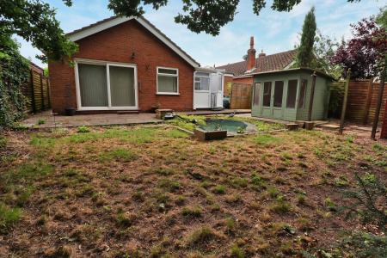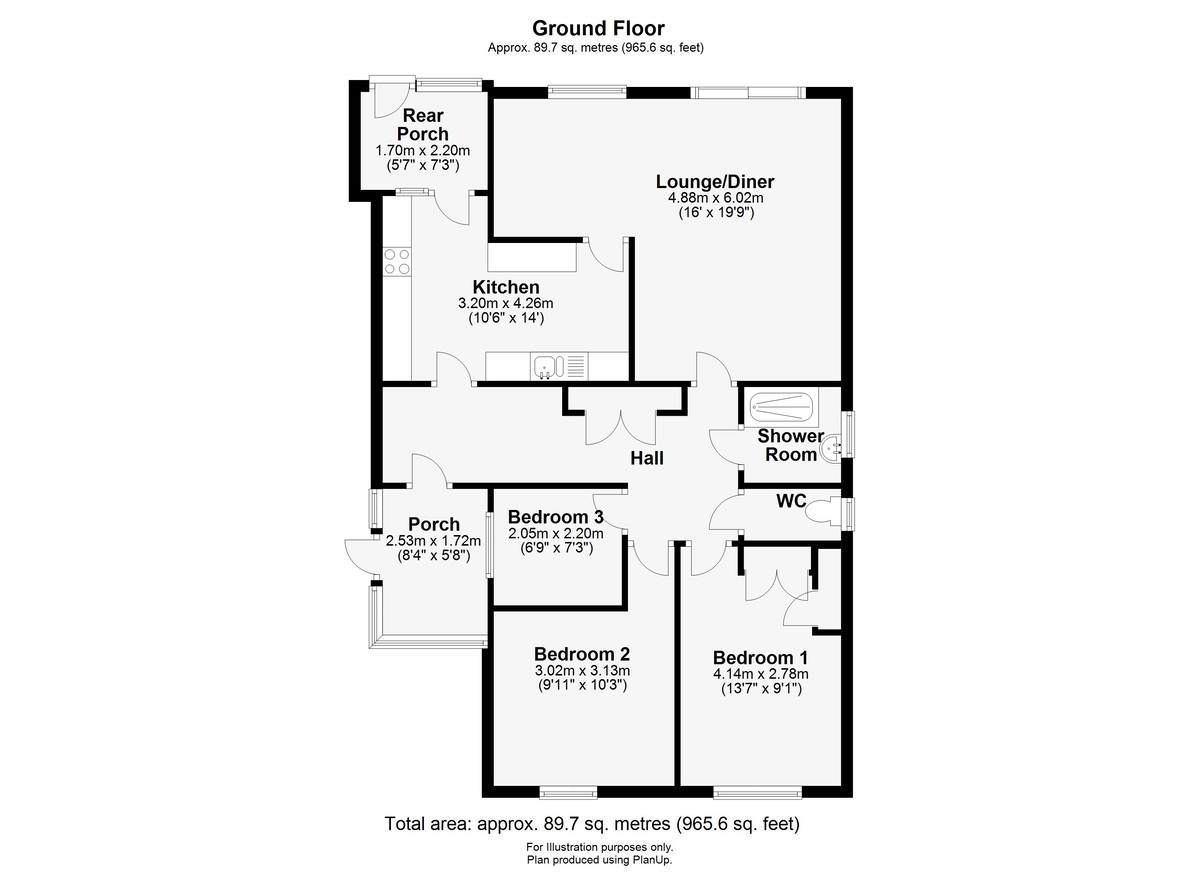- 3 Bedroom Detached Bungalow
- Lounge Diner & Fitted Kitchen
- 3 Bedrooms, Shower Room & WC
- Garage, Drive, Gardens
- NO CHAIN
- EPC Energy Rating - E
- Council Tax Band - C (North Kesteven District Council)
3 Bedroom Detached Bungalow for sale in Lincoln
A well-presented three bedroom detached bungalow situated in the rural village of Eagle, to the South-West of the Cathedral City of Lincoln. The property has spacious accommodation comprising of Entrance Porch, Hall, L-shaped Lounge Diner, fitted Kitchen, Rear Porch, three Bedrooms, Shower Room and Cloakroom/WC. Outside there is a driveway for multiple vehicles, a single garage and front and rear gardens. The property further benefits from No Onward Chain.
LOCATION Eagle is a small village located approx. 7 miles to the South-West of the historic Cathedral and University City of Lincoln. The village offers a local primary school, post office, village hall, park/playing field and a public house. Lincoln City Centre has all the usual facilities and is easily accessible via Doddington Road or the A46 Bypass which also links you to the A1 and Newark with mainline railway stations.
ENTRANCE PORCH With double glazed windows to the front and side aspects.
HALL With radiator, loft access point and airing cupboard.
LOUNGE/DINER 16' 0" x 19' 9" (4.88m x 6.02m) , with double glazed window and double glazed sliding door to the rear garden, feature fire surround and two radiators.
KITCHEN 13' 11" x 10' 5" (4.26m x 3.20m) , fitted with a range of wall and base units with work surfaces over, 1 1/2 bowl sink with side drainer and mixer tap over, eye-level electric oven, electric hob with extractor fan over, spaces for a washing machine and dishwasher, tiled splashbacks, radiator and double glazed window and door to the Rear Porch.
REAR PORCH With double glazed window to the rear aspect and door to the rear garden.
BEDROOM 1 13' 6" x 9' 1" (4.14m x 2.78m) , with a range of fitted bedroom furniture, double glazed window to the front aspect and radiator.
BEDROOM 2 10' 3" x 9' 10" (3.13m x 3.02m) , with double glazed window to the front aspect and radiator.
BEDROOM 3 7' 2" x 6' 8" (2.20m x 2.05m) , with double glazed window to the side aspect and radiator.
SHOWER ROOM With shower cubicle, wash hand basin in a vanity unit, tiled walls, tiled flooring, chrome towel radiator and double glazed window to the side aspect.
CLOAKROOM/WC With close coupled WC and double glazed window to the side aspect.
OUTSIDE To the front of the property there is a driveway providing off-street parking for multiple vehicles and access to the single garage. The front garden is gravelled for ease of maintenance.
To the rear there is a private and enclosed garden with a lawned area, patio seating area, mature shrubs, fish pond, shed and summer house.
SINGLE GARAGE With light, power and electric roller door.
Property Ref: 58704_102125029093
Similar Properties
3 Bedroom Semi-Detached House | £220,000
This is an extended three bedroomed semi-detached house situated in a popular location to the South of Lincoln, just off...
The Close, Sturton By Stow, Lincoln
3 Bedroom Detached Bungalow | £220,000
NO ONWARD CHAIN - REQUIRES SLIGHT MODERNISATION - This is a three bedroomed detached bungalow located in the popular vil...
2 Bedroom Semi-Detached Bungalow | £220,000
A well presented and extended semi-detached bungalow situated within this popular residential location, to the South of...
2 Bedroom Cottage | £224,950
A well presented semi-detached cottage located in the desirable rural village of Bassingham. The internal accommodation...
Hortonfield Drive, Washingborough, Lincoln
3 Bedroom Townhouse | £225,000
A modern end town house located in a cul-de-sac position and offered for sale with No Onward Chain. The property benefit...
3 Bedroom Detached House | £225,000
Situated on a generous corner plot on the ever popular and convenient Glebe Park within Uphill Lincoln, a three bedroom...

Mundys (Lincoln)
29 Silver Street, Lincoln, Lincolnshire, LN2 1AS
How much is your home worth?
Use our short form to request a valuation of your property.
Request a Valuation

