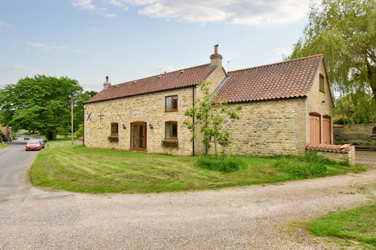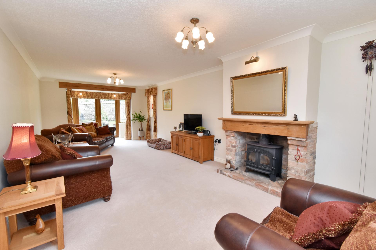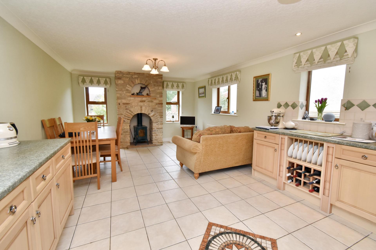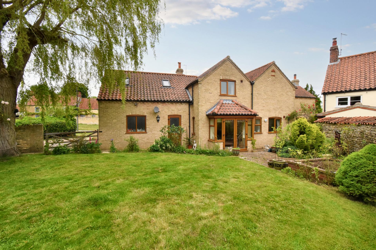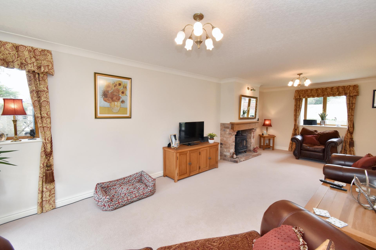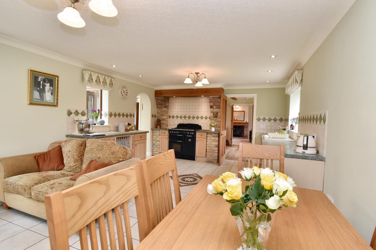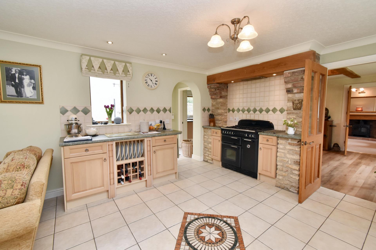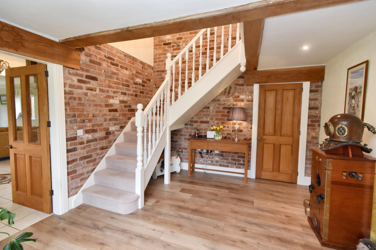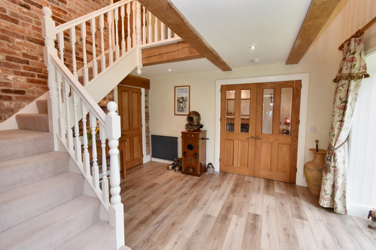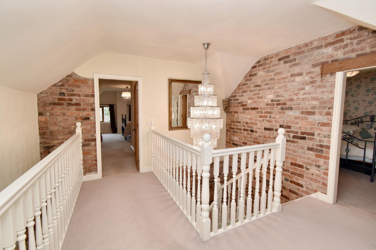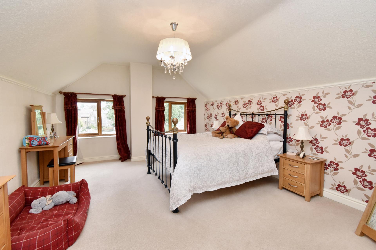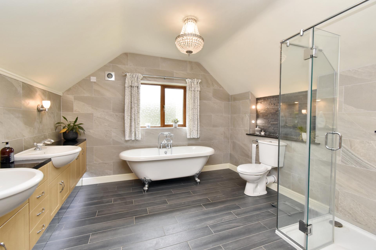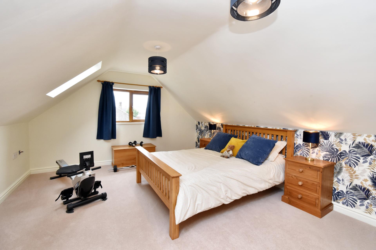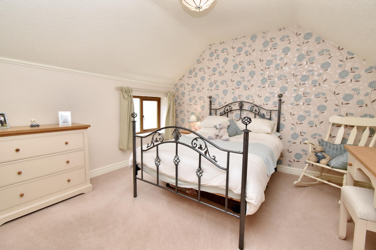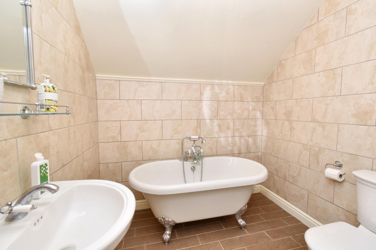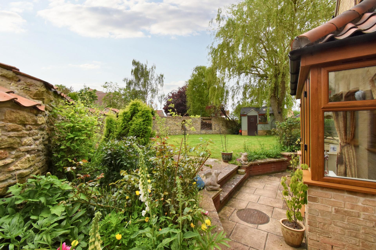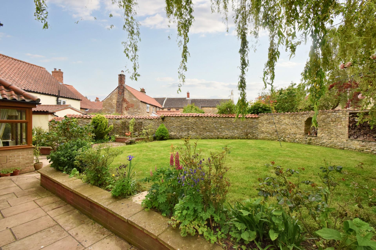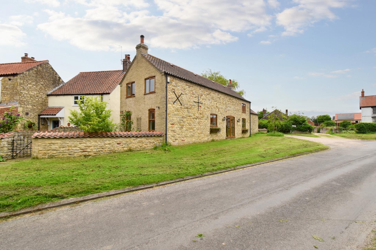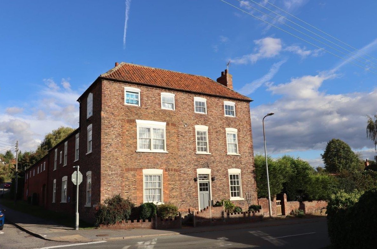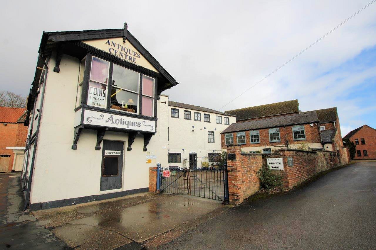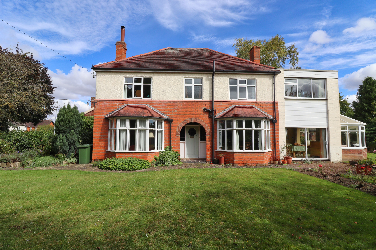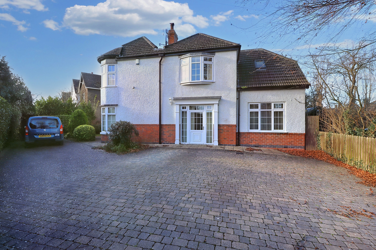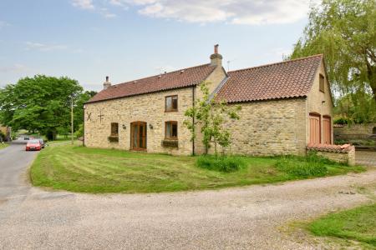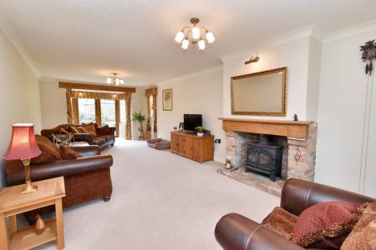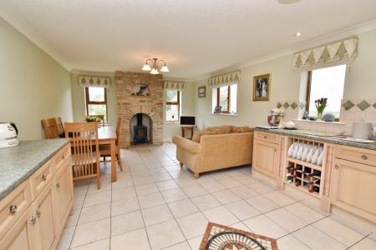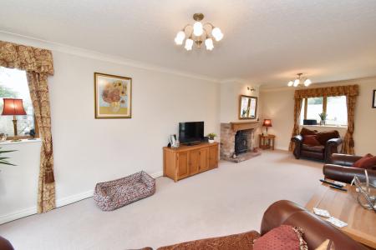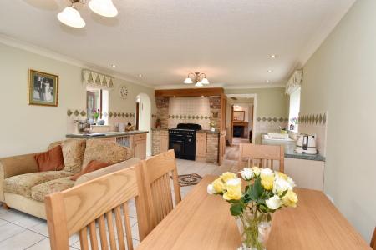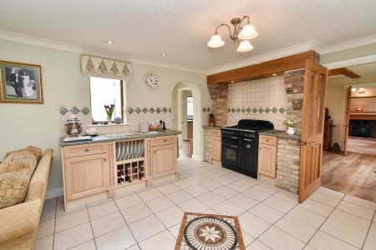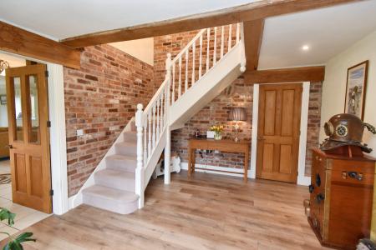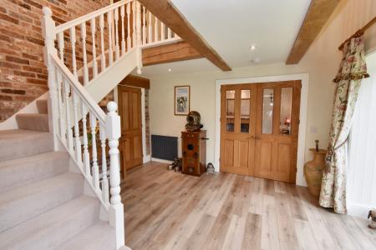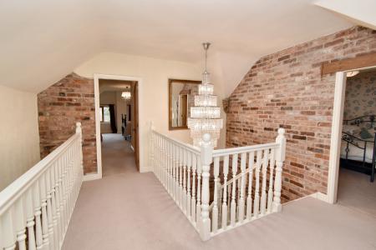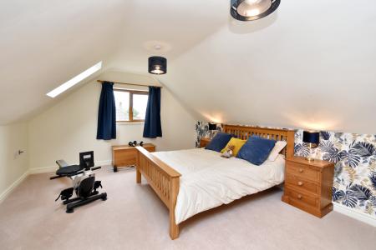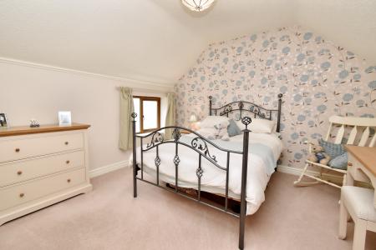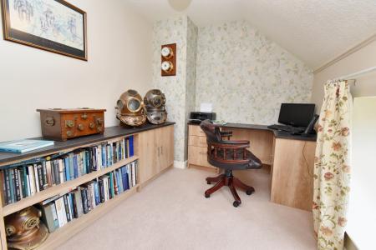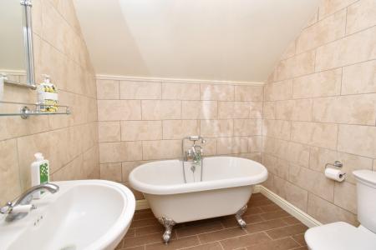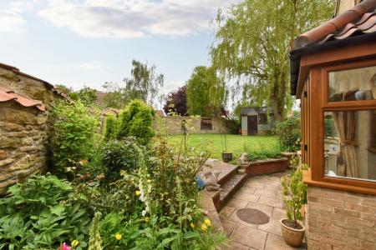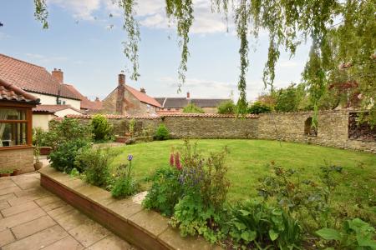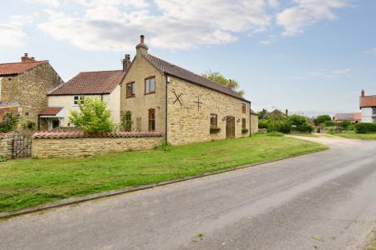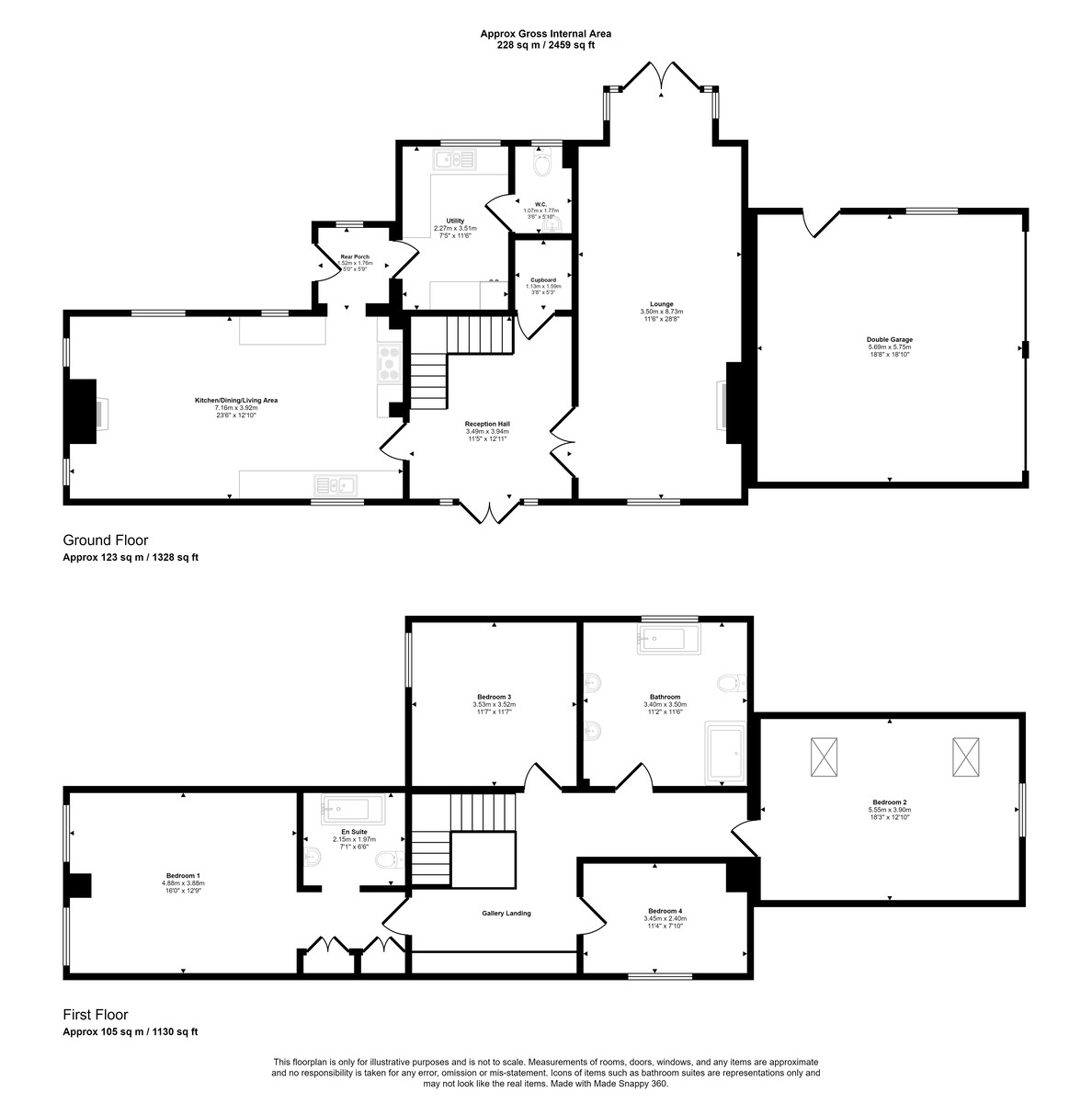- Stone Fronted - Detached Family Home
- Excellent Position close to Village Green
- Impressive Fitted Dining Kitchen
- Utility Room & Cloakroom
- Reception Hall & Spacious Lounge
- 4 Bedrooms, 2 En-Suites & Family Bathroom
- Double Garage & Driveway
- Private Walled Rear Garden
- EPC Energy Rating - D
- Council Tax Band - E (West Lindsey District Council)
4 Bedroom Detached House for sale in Lincoln
An individual detached stone-fronted family home situated in an excellent position, close to The Green within the pleasant village of Ingham. The property was constructed in a farm barn-style approximately 20 years ago by the current owners and offers considerable character and charm. The spacious living accommodation briefly comprises of a Main Reception Hall, spacious Lounge, fitted Dining Living Kitchen, Rear Entrance, Utility Room, Cloakroom and a First Floor Landing leading to four Bedrooms, En-Suite Bathroom to the Principle Bedroom and a Family Bathroom. Outside the property stands in a very attractive and prominent location within a blocked paved driveway providing off-road parking and access to the Double Integral Garage. There is a private walled rear garden and further courtyard area. The property further benefits from gas central heating and viewing is highly recommended to appreciate the position within the village and the accommodation on offer.
SERVICES
All mains service available. Gas central heating. Alarm System.
LOCATION The village of Ingham lies to the North of the historic Cathedral and University City of Lincoln and can be accessed via the A15. There are many local amenities including The Inn on The Green and The Black Horse public houses, church, Doctor's surgery, school and playgroup, mini market and regular transport links into Lincoln City Centre.
RECEPTION HALL 13' 1" x 11' 9" (3.99m x 3.58m) , with UPVC double French doors and side windows, stairs rising to the First Floor Galleried Landing, feature exposed walling, radiator, built-in airing cupboard housing the hot water cylinder and inset spotlights.
LOUNGE 25' 1" plus bay x 11' 8" (7.65m x 3.56m) , with UPVC French/patio doors and windows, feature fireplace with wood burning stove, two radiators and two further UPVC windows.
KITCHEN/DINER 23' 3" x 13' 0" (7.09m x 3.96m) , fitted base units and drawers with work surfaces over, ceramic 1 1/2 bowl sink unit and drainer, Range master cooker, coving to ceiling, inset spotlights, tiled flooring, part-tiled surround, five UPVC windows and feature stone fireplace with wood burning stove.
REAR ENTRANCE With UPVC rear entrance door, radiator and alarm controls.
UTILITY ROOM 11' 7 " x 7' 6" (3.53m x 2.29m) , fitted base units, sink unit and drainer, further fitted tall cupboard, extractor fan, UPVC window, gas central heating boiler, tiled flooring, radiator and plumbing for washing machine.
WC With WC, wash hand basin, tiled flooring, part-tiled surround, radiator and UPVC window.
FIRST FLOOR GALLERIED LANDING With feature exposed walls and radiator.
BEDROOM 15' 8" x 12' 11" (4.78m x 3.94m) , with two UPVC windows, radiator and fitted wardrobes.
EN-SUITE 7' 3" x 6' 3" (2.21m x 1.91m) , with roll top bath, WC, wash hand basin, tiled flooring and tiled walls.
BEDROOM 18' 5" x 12' 11" maximum measurement excluding the sloping ceiling(5.61m x 3.94m) , with two Velux windows, UPVC window and radiator.
BEDROOM 11' 8" x 11' 8" (3.56m x 3.56m) , with UPVC window and radiator.
BEDROOM 11' 8" x 8' 0" (3.56m x 2.44m) , with UPVC window and radiator.
BATHROOM 11' 1" x 11' 6" (3.38m x 3.51m) , with UPVC window, suite to comprise of walk-in shower area, feature roll top bath, WC and two wash hand basins, fitted vanity cupboards, towel radiator, tiled flooring, tiled walls and extractor fan.
OUTSIDE There is a blocked paved driveway providing off-road parking for vehicles and access to the double integral garage. There is a private and walled rear garden with raised lawned area, a variety of flowerbeds, shrubs, mature trees and shed. There is a further gated entrance leading to a courtyard area with a range of flowerbeds.
DOUBLE GARAGE 18' 7" x 18' 7" (5.66m x 5.66m) , with two up and over doors, UPVC window, UPVC side entrance door, light and power.
Property Ref: 58704_102125029922
Similar Properties
12 Bedroom Semi-Detached House | £595,000
Freehold Property, Business, Fixtures & Fittings For Sale - We are pleased to offer for sale this most attractive Grade...
2 Bedroom Link Detached House | £595,000
Showrooms and Residential Accommodation - We are delighted to offer for sale this unique opportunity to acquire an exten...
3 Bedroom Detached House | £595,000
A rare opportunity to acquire an executive home in the prestigious village of Burton to the North of the Cathedral City...
Maltkiln Road, Fenton, Lincoln
4 Bedroom Detached House | £625,000
This is a grade II listed four bedroomed detached Farm House, located in the village of Fenton and close to the Market T...
5 Bedroom Detached House | £625,000
Situated in a tucked away and private position on Nettleham Road within the prestigious Uphill Area of Lincoln, a tradit...
6 Bedroom Detached House | £625,000
A spacious six bedroomed detached home with annex potential situated on a generous plot of approximately 0.25 acres and...

Mundys (Lincoln)
29 Silver Street, Lincoln, Lincolnshire, LN2 1AS
How much is your home worth?
Use our short form to request a valuation of your property.
Request a Valuation
