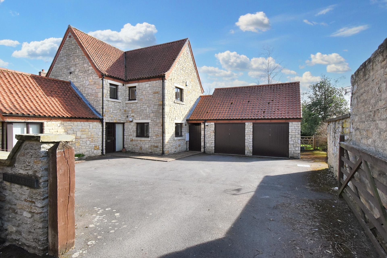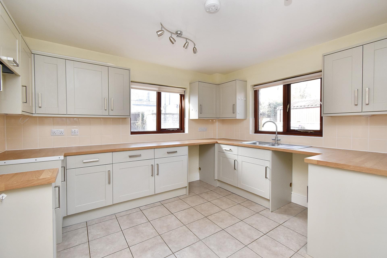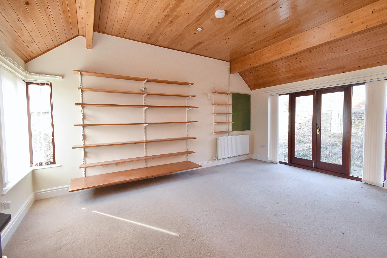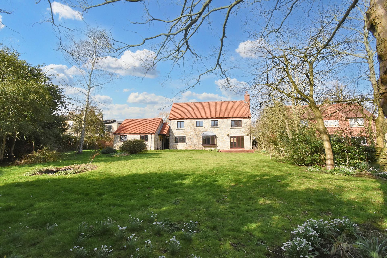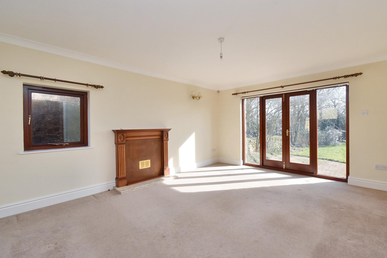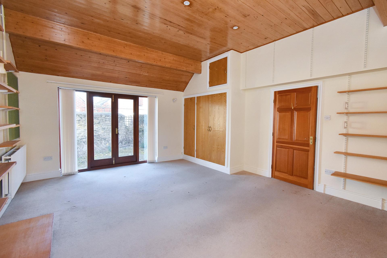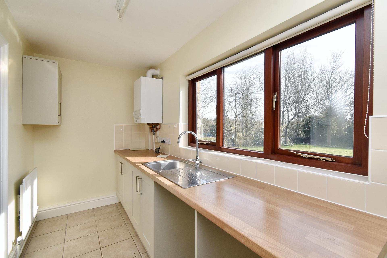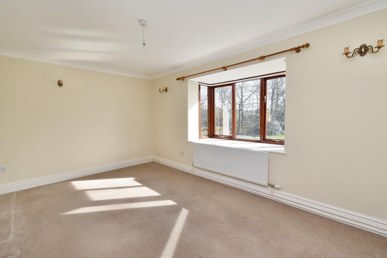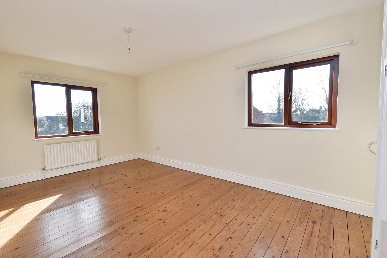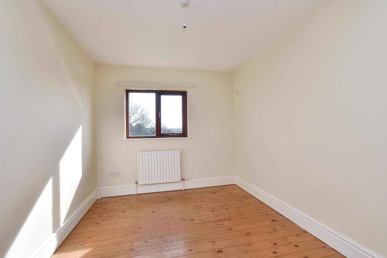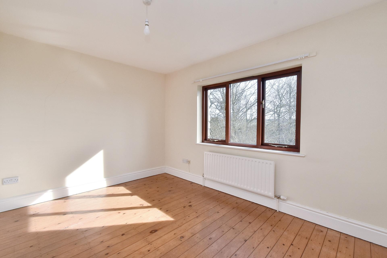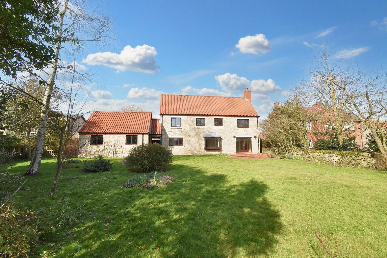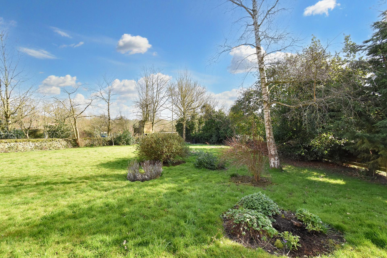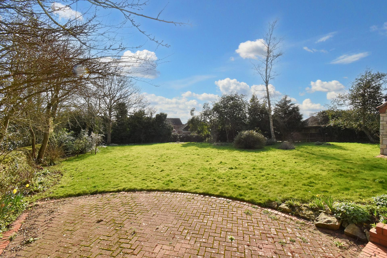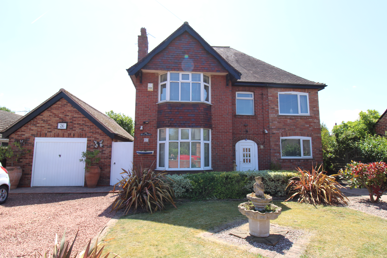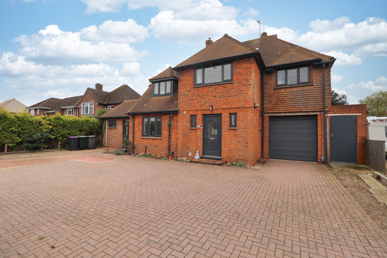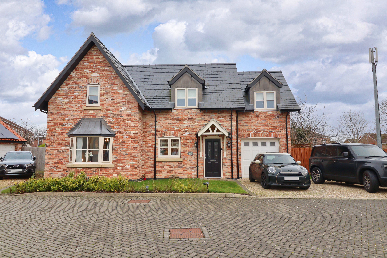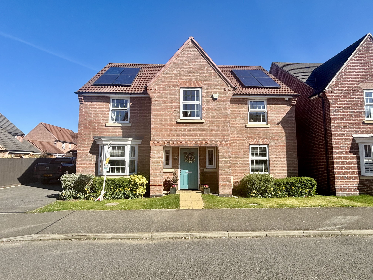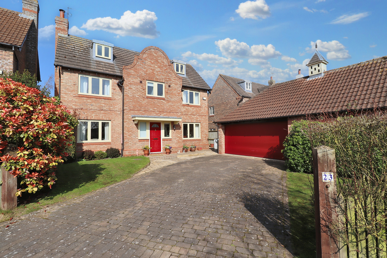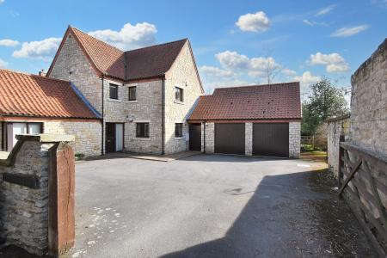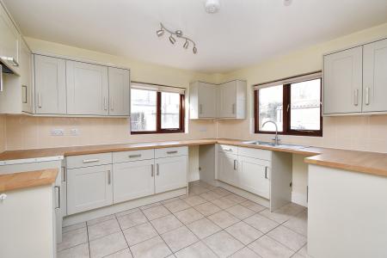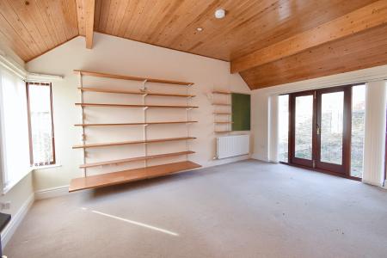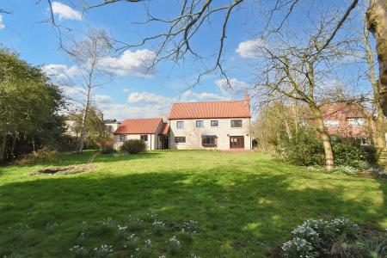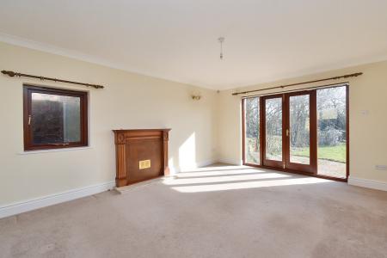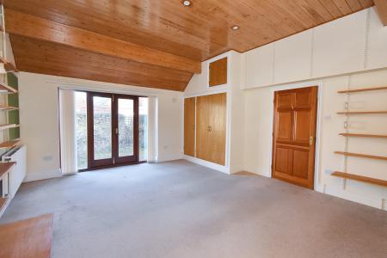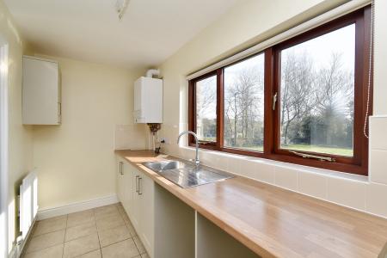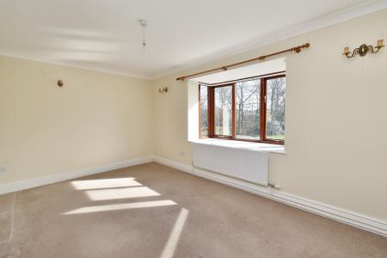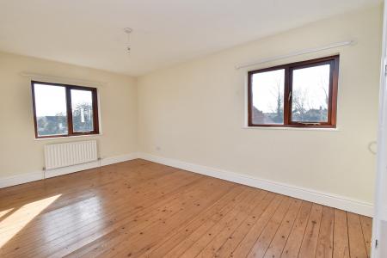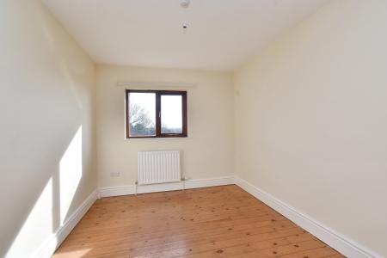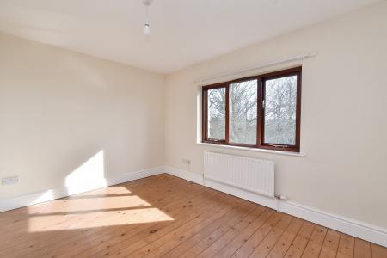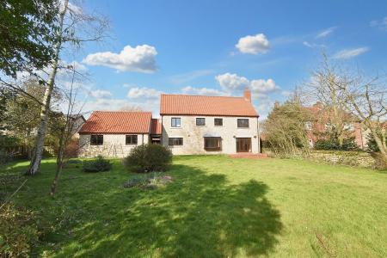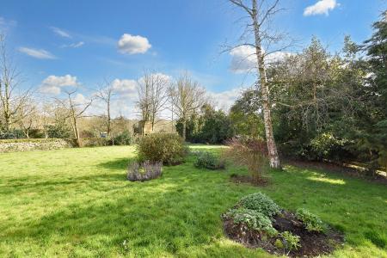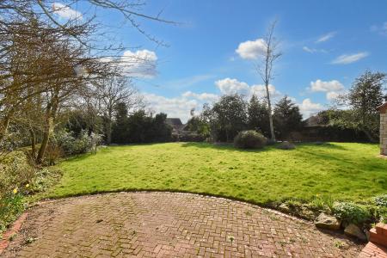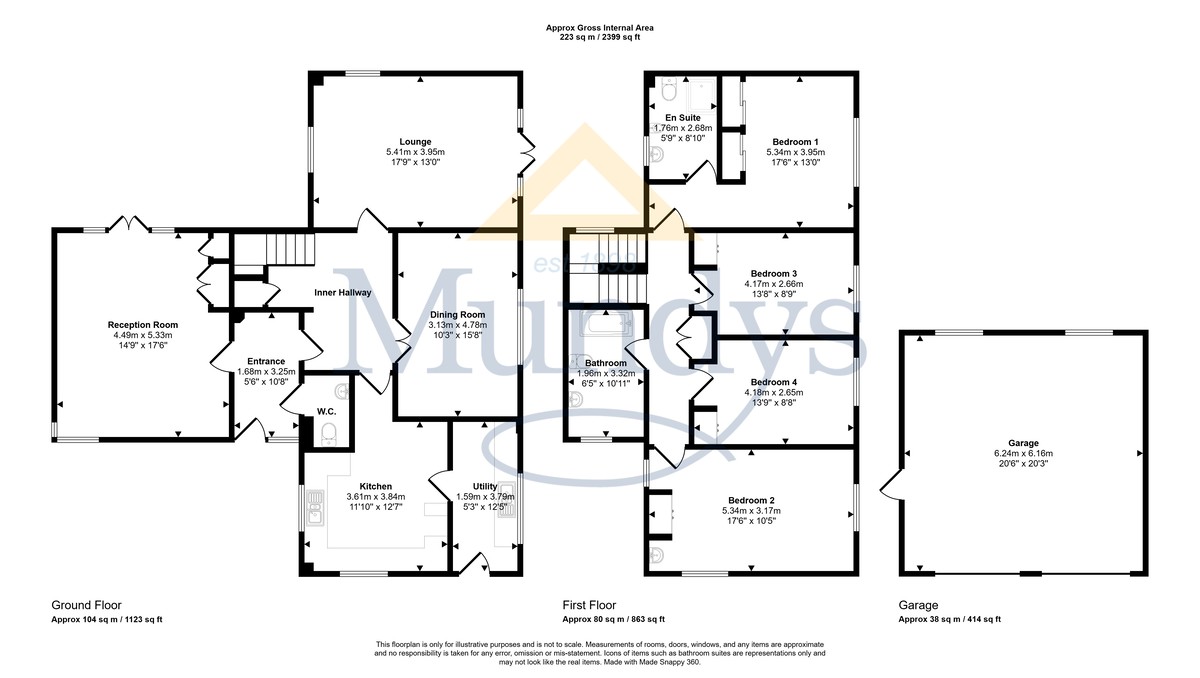- Detached Stone Residence
- Lovely Position within the Village
- Large Mature Rear Garden
- Double Garage & Driveway
- Four Bedrooms, En-Suite & Bathroom
- Three Reception Rooms, Fitted Kitchen & Utility Room
- Viewing Highly Recommended
- No Onward Chain
- Council Tax Band - TBC (West Lindsey District Council)
- EPC Energy Rating - C
4 Bedroom Detached House for sale in Lincoln
DESCRIPTION A detached stone residence situated in this excellent non-estate position within the centre of the pleasant village of Ingham. The internal accommodation briefly comprises of Entrance Hall, Downstairs WC, Reception Room, Inner Hallway, Lounge, Dining Room, fitted Kitchen, Utility Room and a First Floor Landing leading to four spacious Bedrooms, En-suite and a Family Bathroom. Outside the property has a driveway providing off road parking/hardstanding for numerous vehicles and providing access to the Attached Double Garage. There is also a large mature rear garden which is a particular feature of the property. The property further benefits from gas central heating and being sold with No Onward Chain. Viewing is highly recommended.
LOCATION The village of Ingham lies to the North of the historic Cathedral and University City of Lincoln and can be accessed via the A15. There are many local amenities including The Inn on The Green and The Black Horse public houses, church, Doctor's surgery, school and playgroup, mini market and regular transport links into Lincoln City Centre.
ENTRANCE HALL With entrance door, single radiator and alarm controls.
WC With WC, wash hand basin and single radiator.
RECEPTION ROOM 17' 8" x 14' 8" (5.38m x 4.47m) With double glazed windows and patios doors to a courtyard area, gas fire, double radiator and built-in storage cupboards.
INNER HALLWAY With stairs rising to the first floor, under stairs storage cupboard and single radiator.
LOUNGE 17' 7" x 12' 11" (5.36m x 3.94m) With double glazed windows, double French/patio doors, single radiator and a double radiator.
DINING ROOM 15' 10" x 10' 4" (4.83m x 3.15m) With double glazed bay window, single radiator and coving to ceiling.
KITCHEN 12' 6" x 11' 9" (3.81m x 3.58m) With fitted wall and base units with drawers and work surfaces over, 1 1/2 bowl sink unit and drainer, single radiator, tiled flooring, partly tiled surround and double glazed windows.
UTILITY ROOM 12' 7" x 5' 5" (3.84m x 1.65m) With wall and base cupboards with work surface over, sink unit and drainer, tiled flooring, single radiator, gas central heating boiler and double glazed window.
FIRST FLOOR LANDING With large feature window, single radiator and an airing cupboard housing the hot water cylinder.
BEDROOM 13' 0" x 9' 3" (3.96m x 2.82m) With double glazed window, single radiator and fitted wardrobes with sliding doors.
EN-SUITE 8' 10" x 5' 11" (2.69m x 1.8m) With suite to comprise of WC, wash hand basin, bidet and fitted shower cubicle, single radiator and double glazed window.
BEDROOM 17' 8" x 10' 4" (5.38m x 3.15m) With double glazed window, single radiator, wash basin and fitted double wardrobes.
BEDROOM 13' 9" x 8' 10" (4.19m x 2.69m) With double glazed window, single radiator and fitted double wardrobes.
BEDROOM 13' 8" x 8' 10" (4.17m x 2.69m) With double glazed window, single radiator and fitted double wardrobes.
BATHROOM 11' 0" x 6' 6" (3.35m x 1.98m) With double glazed window, single radiator, suite to comprise of WC, wash hand basin and bath and a double glazed window.
OUTSIDE The property is situated in a lovely position within the centre of the pleasant village of Ingham. There is a gated entrance leading to the large driveway which provides ample off road parking/hardstanding for numerous vehicles and giving access to the double garage. There is access to a private courtyard area and further side access leading to the extensive lawned rear garden with a wide variety of mature trees, flowerbeds, shrubs and a patio area.
DOUBLE GARAGE 20' 5" x 20' 4" (6.22m x 6.2m) With two up and over doors, light and power.
Property Ref: 58704_102125033144
Similar Properties
Land | £475,000
A rare development land opportunity in a sought-after location. The land comprises two building plots with Planning Perm...
5 Bedroom Detached House | £475,000
NO ONWARD CHAIN! A traditional bay-fronted five bedroom detached house in the popular and convenient village of Skelling...
5 Bedroom Detached House | £475,000
A spacious five double Bedroom Detached house situated in the heart of the ever popular North Hykeham. The property offe...
Hilton Court, Saxilby, Lincoln
4 Bedroom Detached House | £485,000
A fantastic four bedroomed detached family home located within this sought after modern cul de sac, just off Mill Lane i...
4 Bedroom Detached House | £485,000
Situated on the desirable Manor Farm development within the popular village of North Hykeham, to the South of the Cathed...
St. Botolphs Gate, Saxilby, Lincoln
5 Bedroom Detached House | £485,000
Tucked away at the end of a quiet cul-de-sac, a spacious five double Bedroom Detached Family Home. The property has well...

Mundys (Lincoln)
29 Silver Street, Lincoln, Lincolnshire, LN2 1AS
How much is your home worth?
Use our short form to request a valuation of your property.
Request a Valuation
